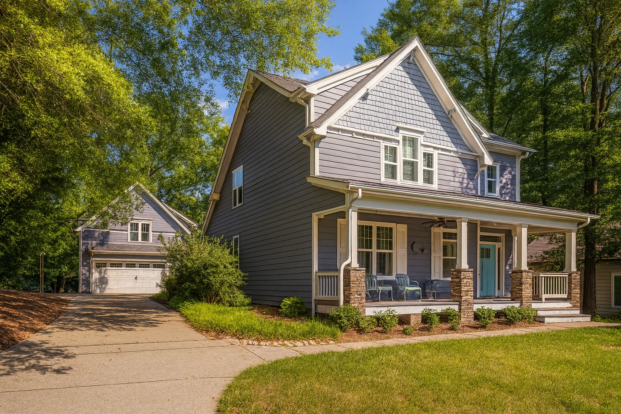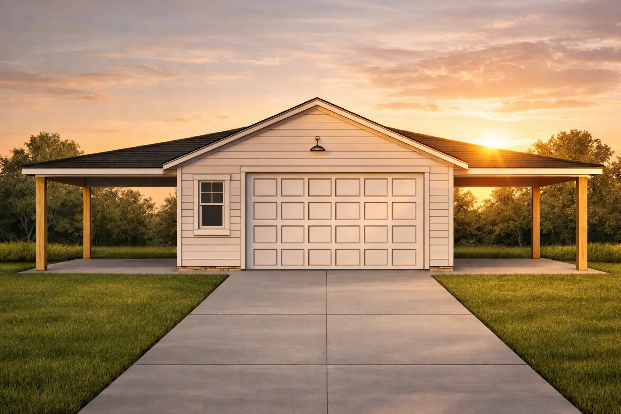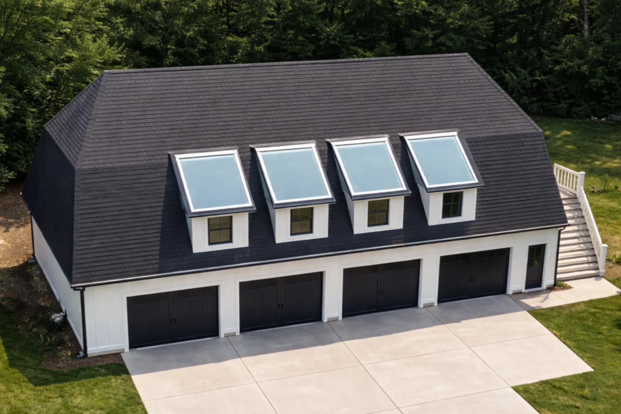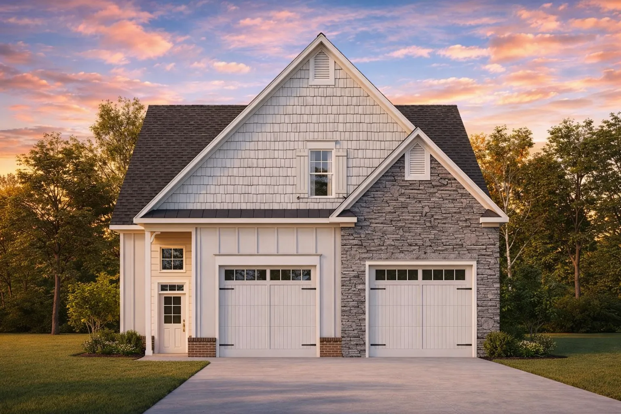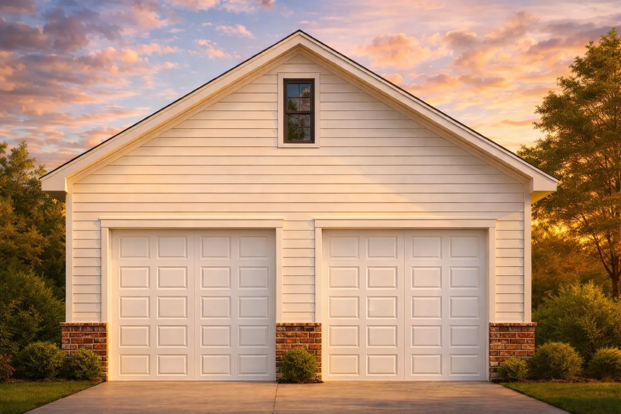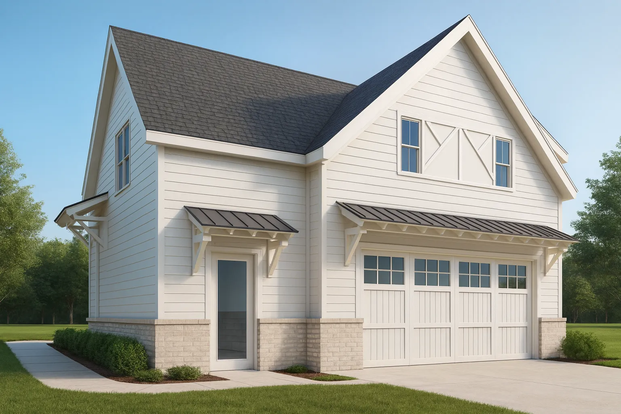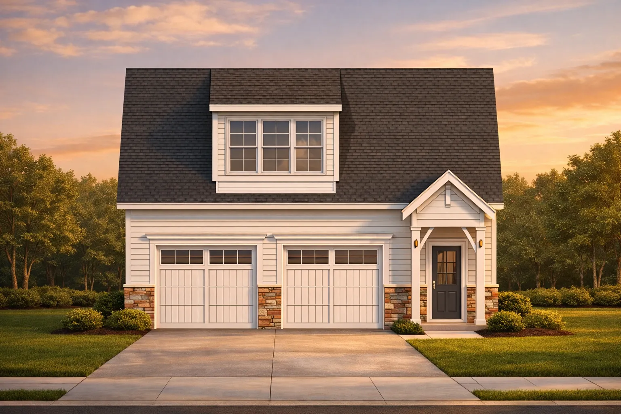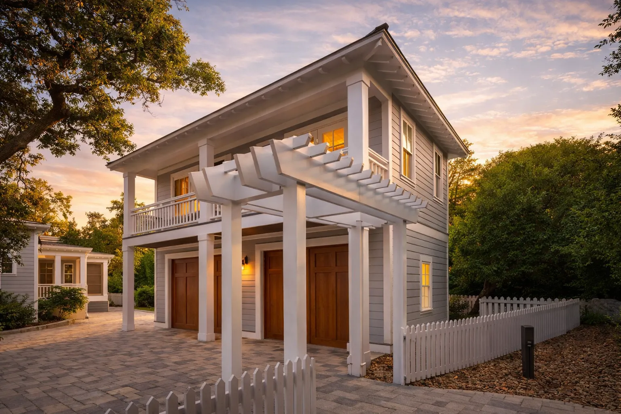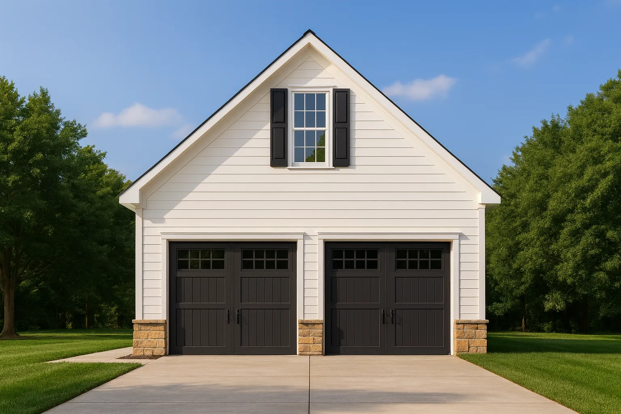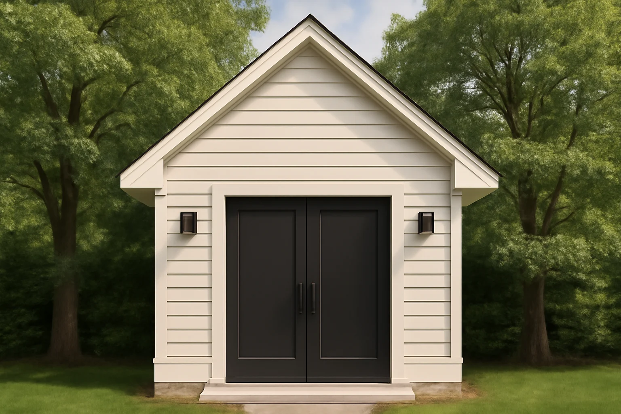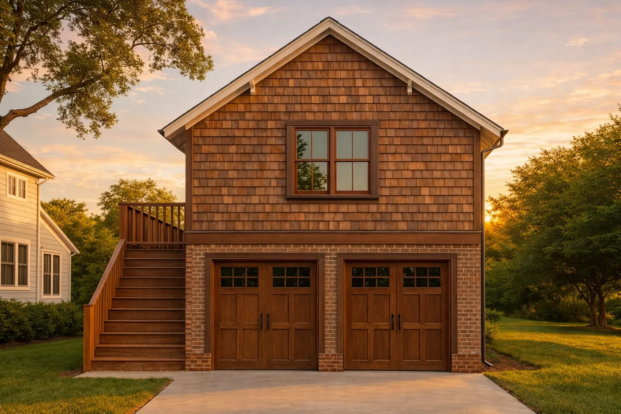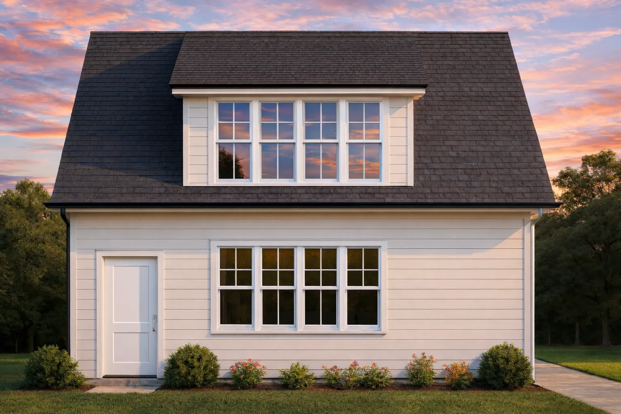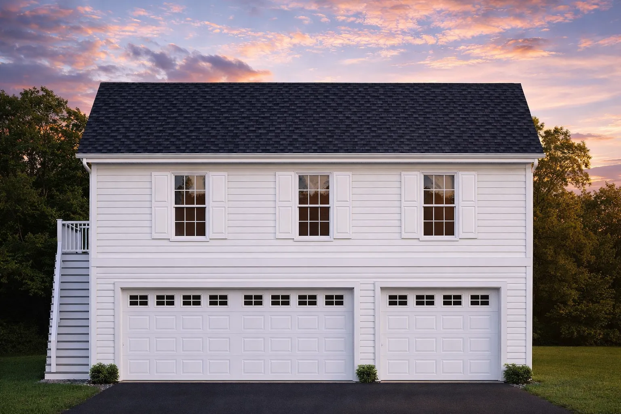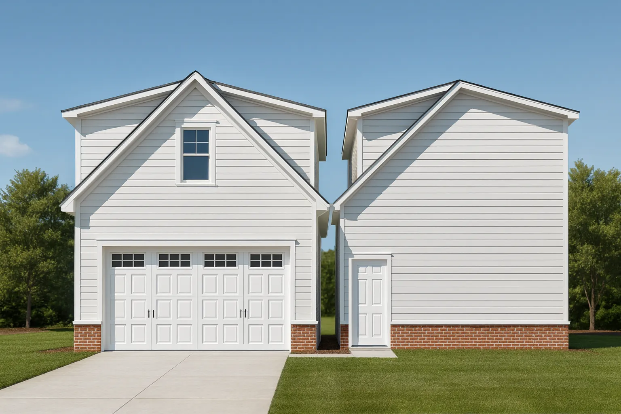Garage
Garage Plans
Functional, Flexible Designs for Storage, Vehicles & More
Our Garage Plans are designed to provide practical storage, vehicle protection, and flexible workspace solutions. These plans are ideal for detached garages, attached garages, workshop garages, RV storage, and multi-purpose outbuildings, offering smart layouts that adapt to a wide range of needs.
Designed for Versatility & Everyday Use
Garage plans focus on durability and usability, often featuring:
- Single, double, or multi-car garage layouts
- Optional storage lofts or bonus space above
- Workshop and hobby-friendly floor plans
- RV, boat, or oversized vehicle accommodations
- Designs that complement existing homes and properties
Why Our Garage Plans Stand Out
Every garage plan includes premium features that provide exceptional value and flexibility:
- CAD + Structural Included
- Unlimited Build License
- Full Editing Rights
- Preview Every Sheet Before You Buy
- 10 Hours of Free Drafting
- Free Material List
Ideal Uses for Garage Plans
Garage plans are especially popular for:
- Detached or attached vehicle storage
- Workshops and hobby spaces
- RV, boat, and equipment storage
- Additional storage or future living space
Browse Garage Plans
Explore professionally designed Garage Plans that deliver durable construction, flexible layouts, and exceptional value — all supported by complete, construction-ready documentation.
Found 79 House Plans!
-

18-1280 HOUSE PLAN – New American Home Plan – 3-Bed, 2.5-Bath, 2,200 SF – House plan details
-

20-1706 GARAGE PLAN -Traditional Ranch Garage Plan – 0-Bed, 0-Bath, 720 SF – House plan details
-

15-1107 GARAGE PLAN – Traditional Suburban Home Plan – 3-Bed, 2-Bath, 1,850 SF – House plan details
-

10-1270 GARAGE PLAN -Traditional Garage Plan – 0-Bed, 0-Bath, 0 SF – House plan details
-

20-1037 GARAGE PLAN -Carriage House Plan – 0-Bed, 0-Bath, 0 SF – House plan details
-

19-1442 CART PLAN -Cottage Home Plan – 0-Bed, 0-Bath, 0 SF – House plan details
-

18-2052 WORKSHOP PLAN – Cape Cod Cottage House Plan – 1-Bed, 1-Bath, 650 SF – House plan details
-

18-1319 GARAGE PLAN – Carriage House Plan – 1-Bed, 1-Bath, 750 SF – House plan details
-

18-1141 GARAGE PLAN -Carriage House Home Plan – 1-Bed, 1-Bath, 534 SF – House plan details



