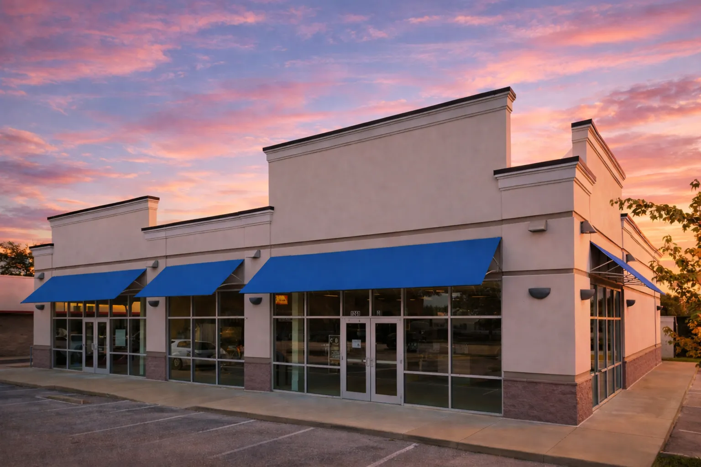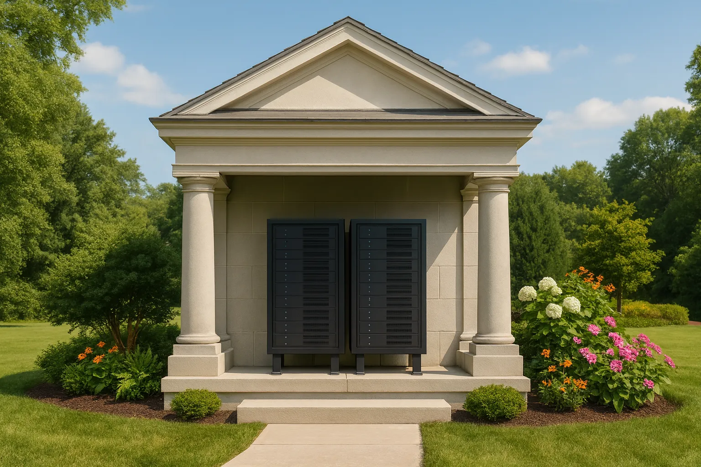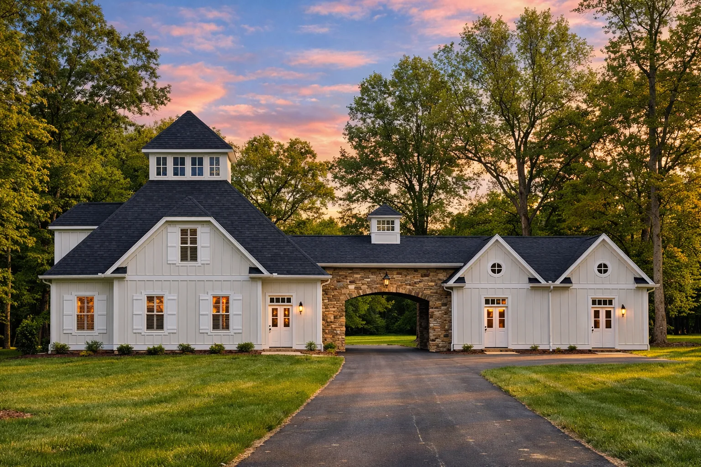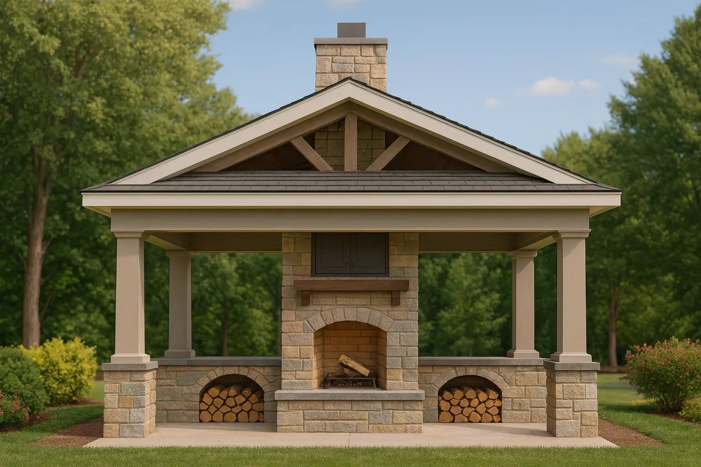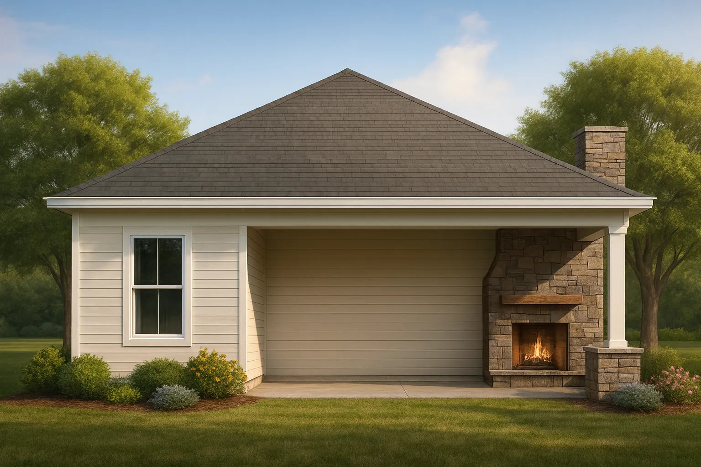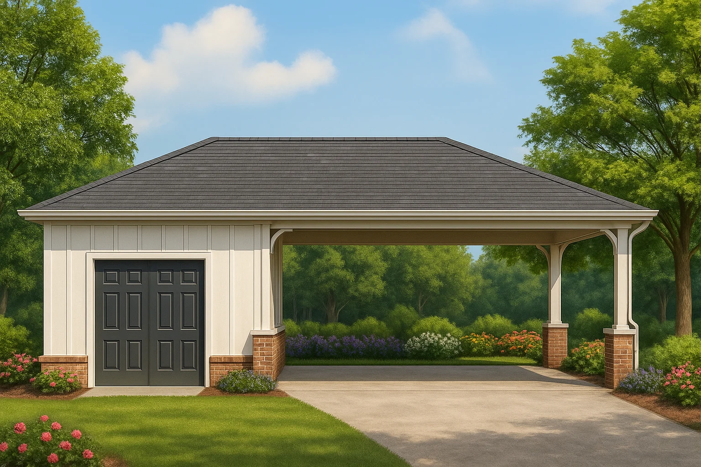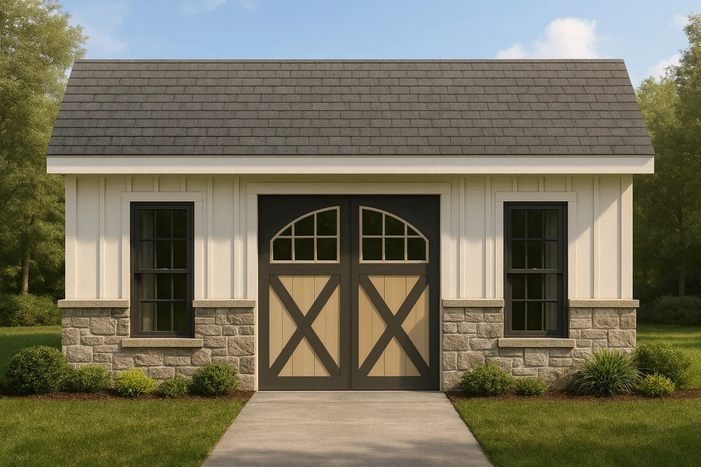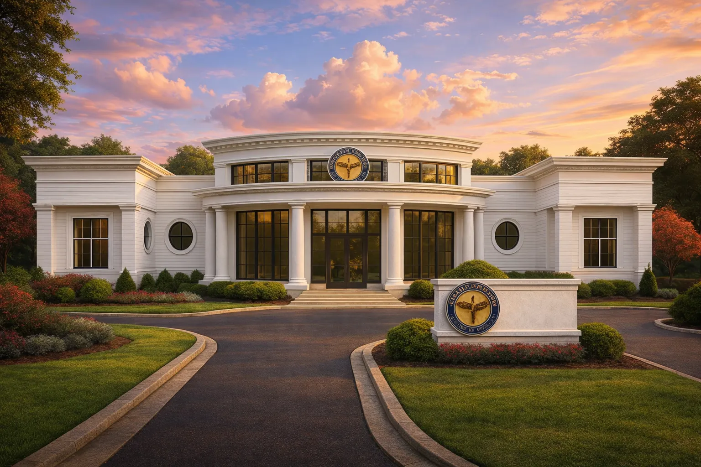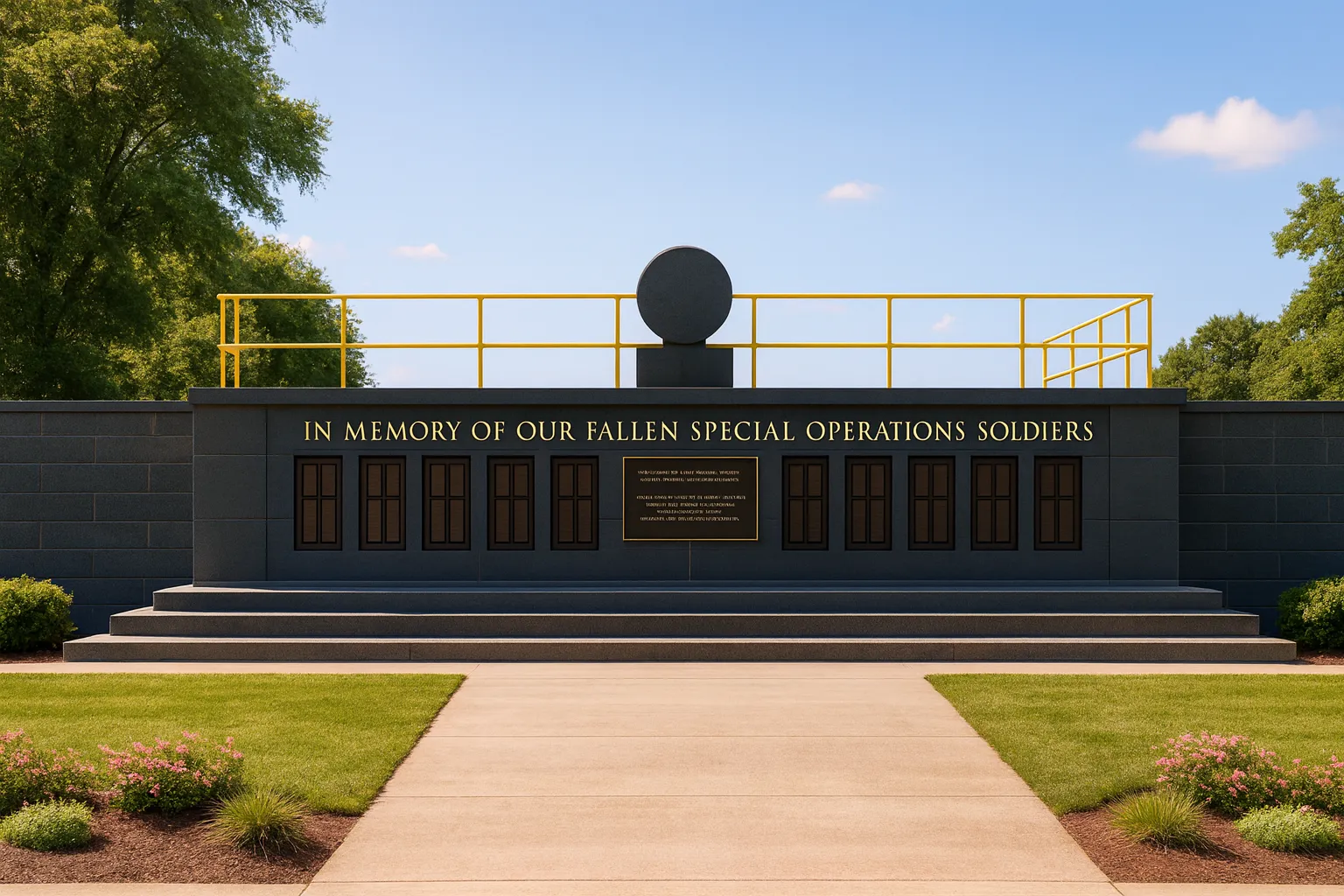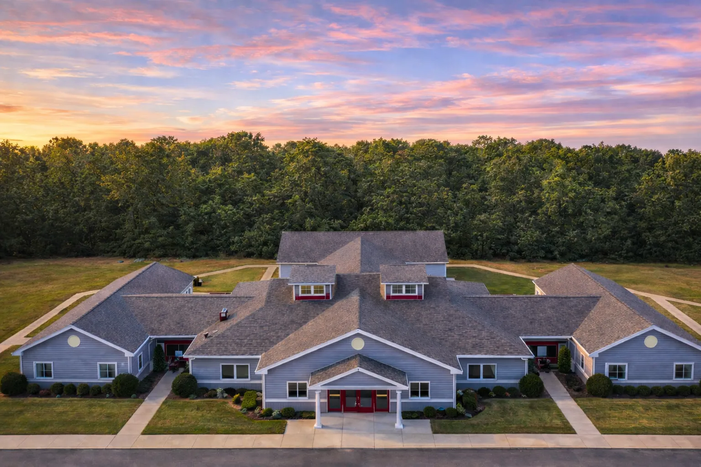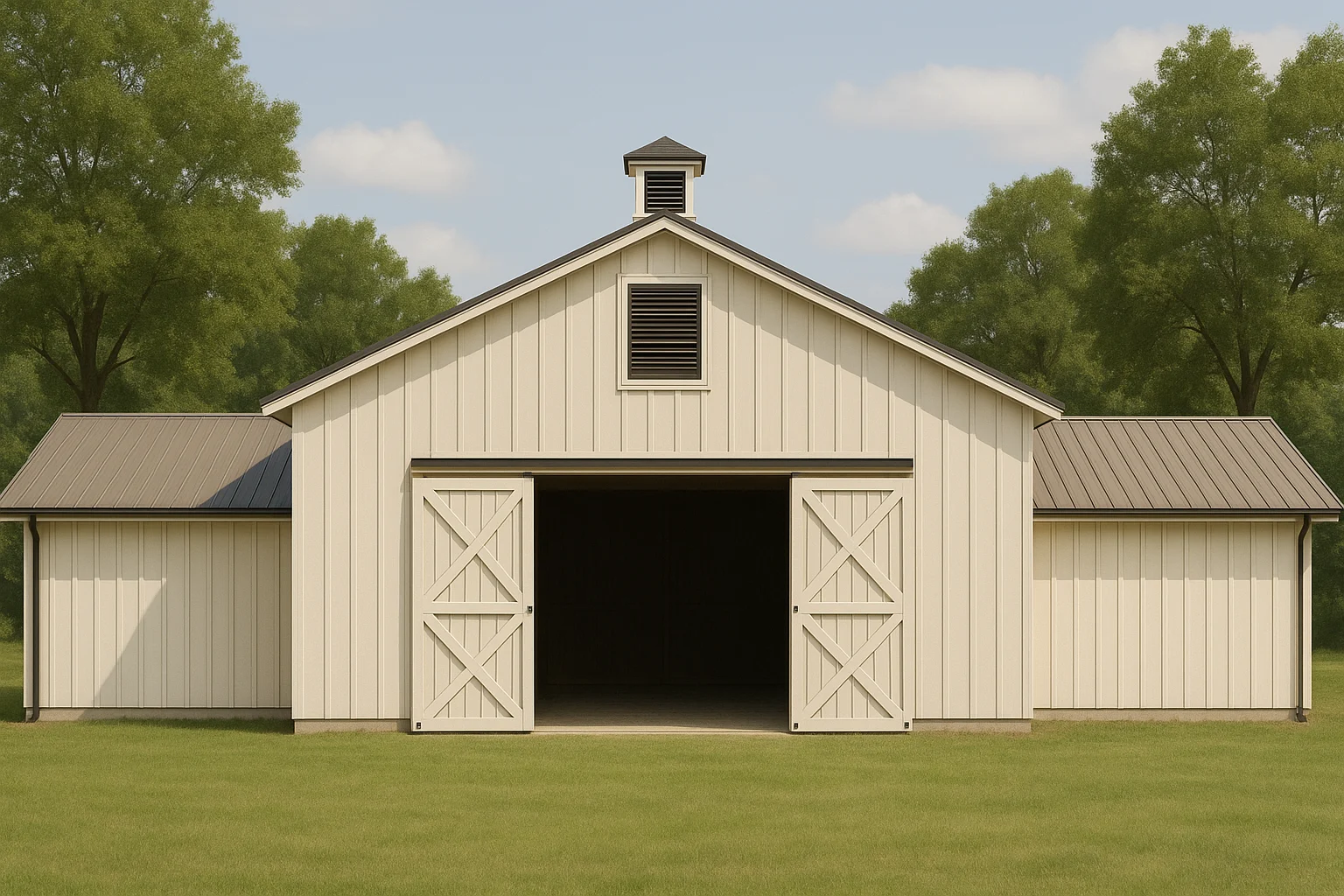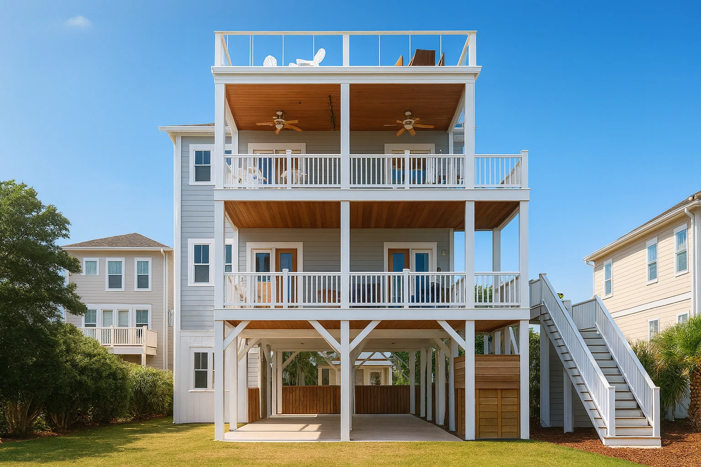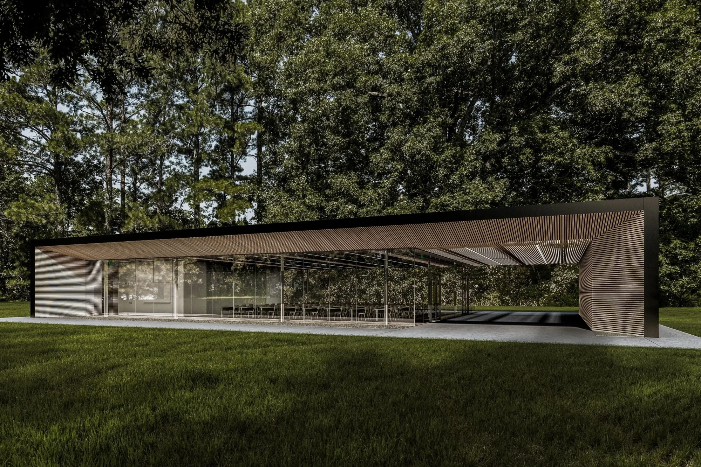Actively Updated Catalog
— January 2026 updates across 400+ homes, including refined images and unified primary architectural styles.
Found 61 House Plans!
-
Template Override Active

14-1359 COMMERCIAL PLAN -Contemporary House Plan – 0-Bed, 0-Bath, 4,500 SF – House plan details
SALE!$3,396.79
Width: 75'-0"
Depth: 60'-0"
Htd SF: 0
Unhtd SF: 4,500
-
Template Override Active

14-1060 MAIL KIOSK PLAN – Neoclassical Home Plan – 0-Bed, 1-Bath, 320 SF – House plan details
SALE!$534.99
Width: 10'-0"
Depth: 8'-0"
Htd SF: 0
Unhtd SF: 80
-
Template Override Active

13-2070 HORSE STABLES – Shingle Style Home Plan – 4-Bed, 4.5-Bath, 4,200 SF – House plan details
SALE!$534.99
Width: 91'-0"
Depth: 65'-0"
Htd SF: 0
Unhtd SF: 6,150
-
Template Override Active

13-1811 CABANA PLAN – Craftsman House Plan – 0-Bed, 0-Bath, 400 SF – House plan details
SALE!$534.99
Width: 20'-0"
Depth: 20'-0"
Htd SF:
Unhtd SF: 400
-
Template Override Active

12-2968 POOL BAR PLAN – Traditional Garage Plan – 0-Bed, 0-Bath, 400 SF – House plan details
SALE!$534.99
Width: 15'-0"
Depth: 12'-0"
Htd SF:
Unhtd SF: 180
-
Template Override Active

12-2376 CARPORT PLAN – Coastal House Plan – 3-Bed, 2-Bath, 1,800 SF – House plan details
SALE!$534.99
Width: 20'-0"
Depth: 36'-0"
Htd SF:
Unhtd SF:
-
Template Override Active

11-1734 HOUSE PLAN – Modern Farmhouse Home Plan – 0-Bed, 0-Bath, 400 SF – House plan details
SALE!$534.99
Width: 20'-0"
Depth: 14'-0"
Htd SF: 280
Unhtd SF: 0
-
Template Override Active

10-1444 MEDICAL COMPLEX PLAN -Neoclassical House Plan – 0-Bed, 0-Bath, 7,134 SF – House plan details
SALE!$1,954.99
Width: 119'-0"
Depth: 66'-0"
Htd SF: 7,134
Unhtd SF:
-
Template Override Active

9-MEMORIAL WALL PLAN – Neoclassical Home Plan – 0-Bed, 0-Bath, 240 SF – House plan details
SALE!$534.99
Width: 32'-2"
Depth: 7'-6"
Htd SF:
Unhtd SF:
-
Template Override Active

9-1703 GAZEBO PLAN – Craftsman Home Plan – 0-Bed, 0-Bath, 392 SF – House plan details
SALE!$534.99
Width: 14'-0"
Depth: 28'-0"
Htd SF:
Unhtd SF:
-
Template Override Active

9-1589 BOARDING SCHOOL PLAN – Traditional Ranch House Plan – 5-Bed, 5-Bath, 6,200 SF – House plan details
SALE!$4,559.99
Width: 123'-4"
Depth: 98'-6"
Htd SF: 11,991
Unhtd SF:
-
Template Override Active

9-1188 HORSE STABLE PLAN – Barn House Plan – 0-Bed, 0-Bath, 2,717 SF – House plan details
SALE!$1,454.99
Width: 62'-11"
Depth: 37'-10"
Htd SF: 0
Unhtd SF: 2,717
-
Template Override Active

9-1008 PAVILION PLAN – Craftsman House Plan – 0-Bed, 0-Bath, 0 SF – House plan details
SALE!$351.99
Width: 11-20
Depth: 11-20
Htd SF: 0
Unhtd SF: 500
-
Template Override Active

17-2099 HOUSE PLAN – Coastal House Plan – 4-Bed, 4-Bath, 2,800 SF – House plan details
SALE!$1,459.99
Width: 40'-0"
Depth: 57'-6"
Htd SF: 3,161
Unhtd SF: 1,034
-
Template Override Active

ASSEMBLY HALL PLAN- Modern House Plan – 3-Bed, 3-Bath, 3,200 SF – House plan details
SALE!$1,454.99
Width: 103'-6"
Depth: 40'-0"
Htd SF: 2,583
Unhtd SF: 683












