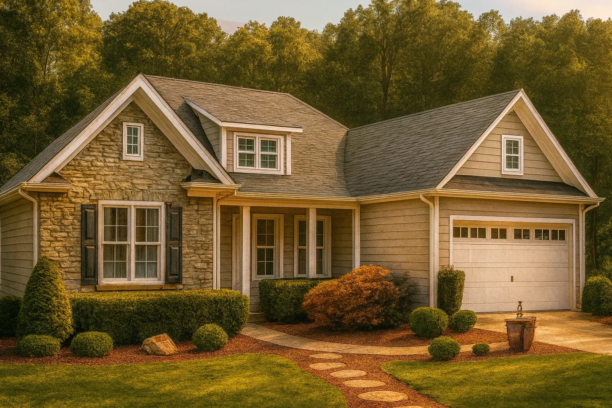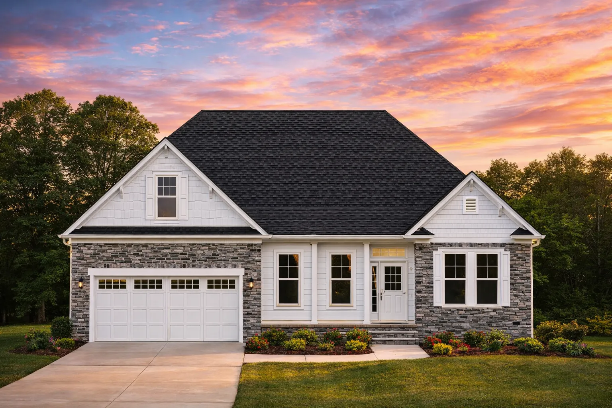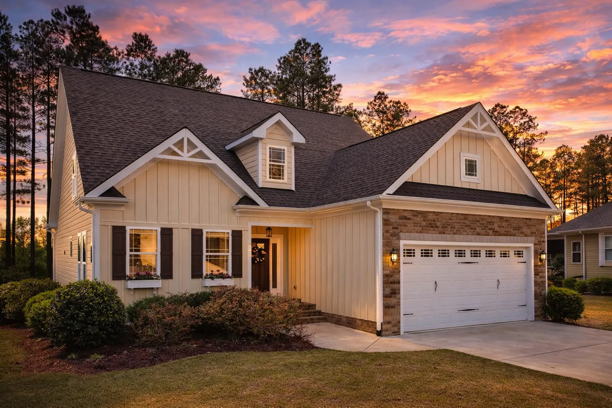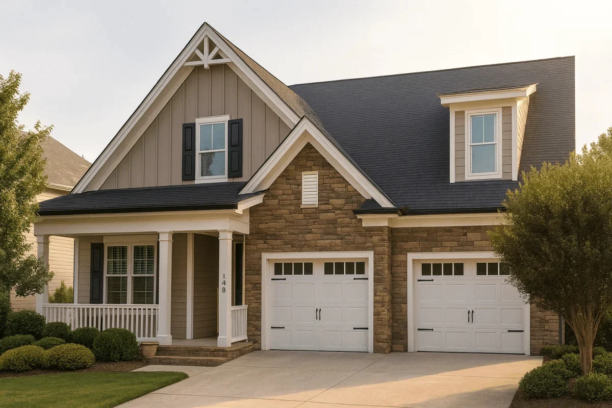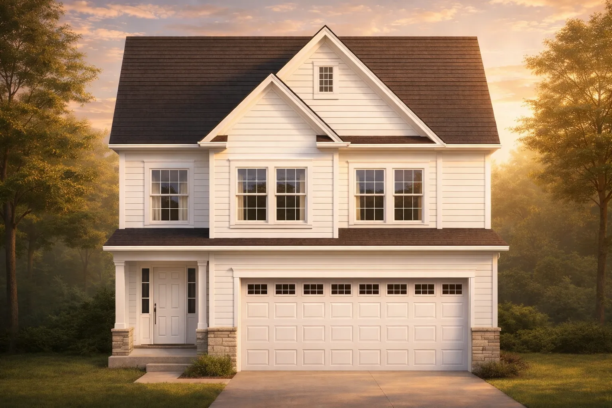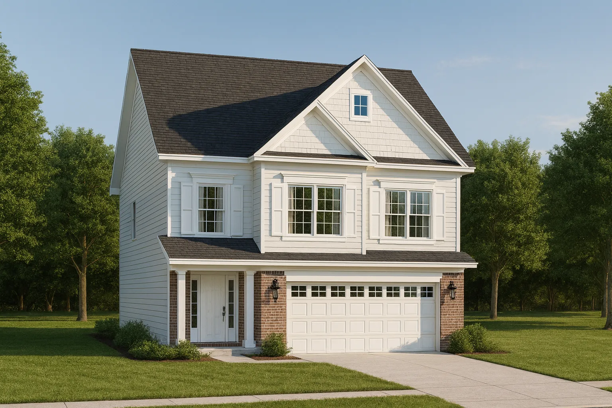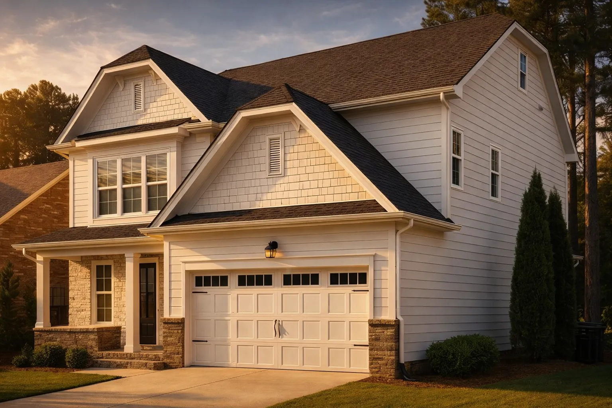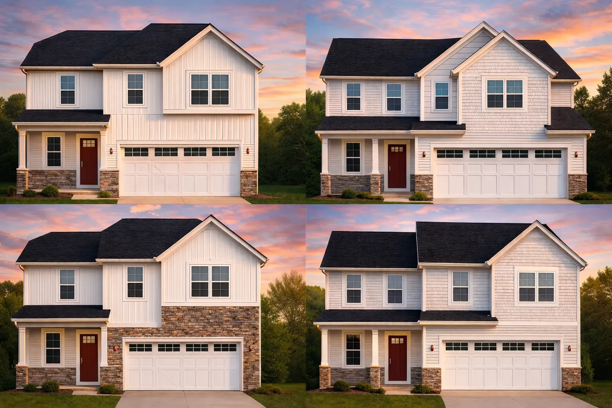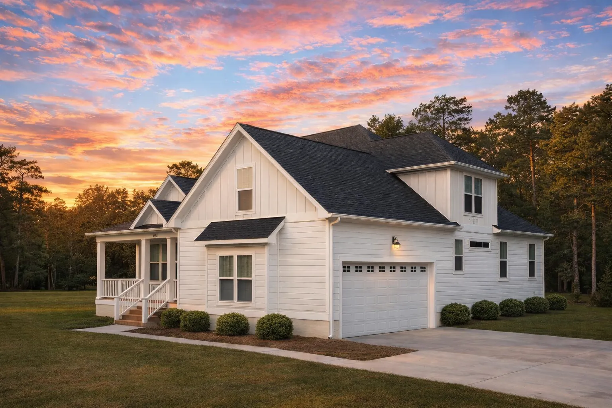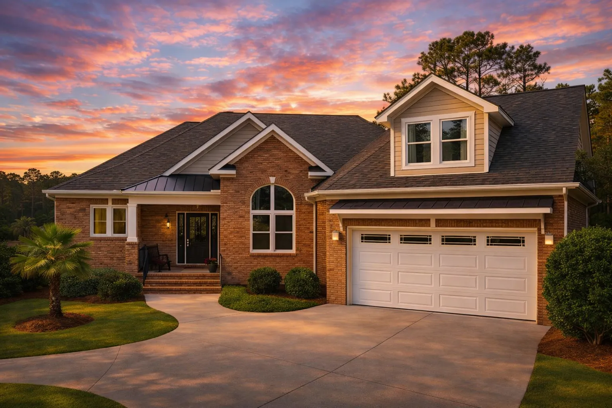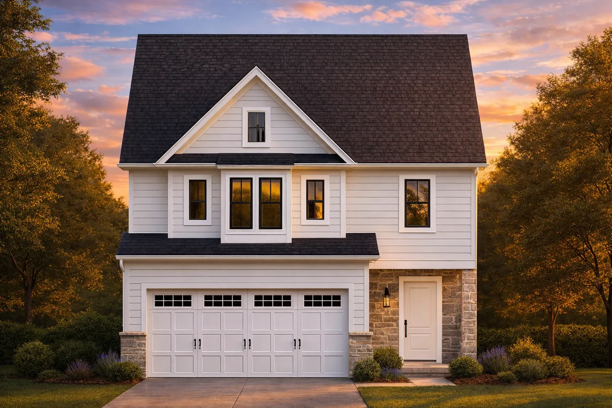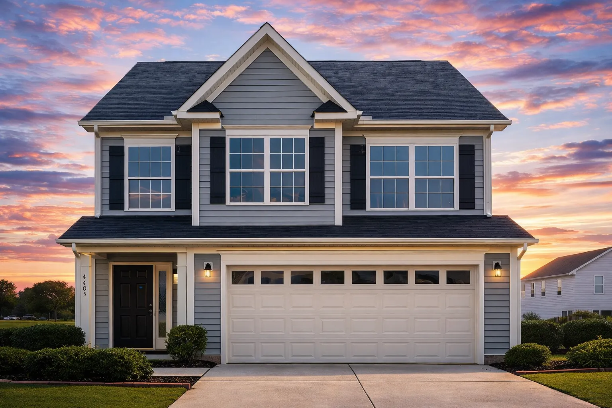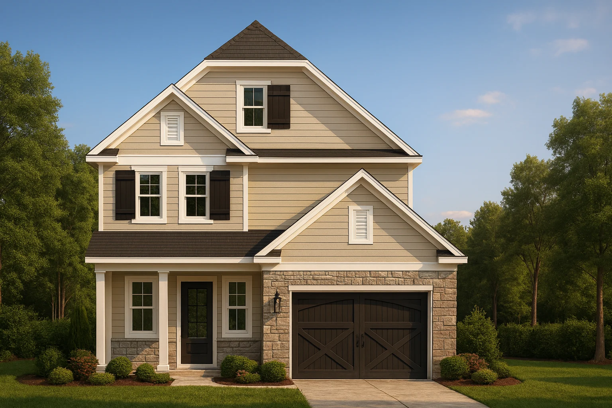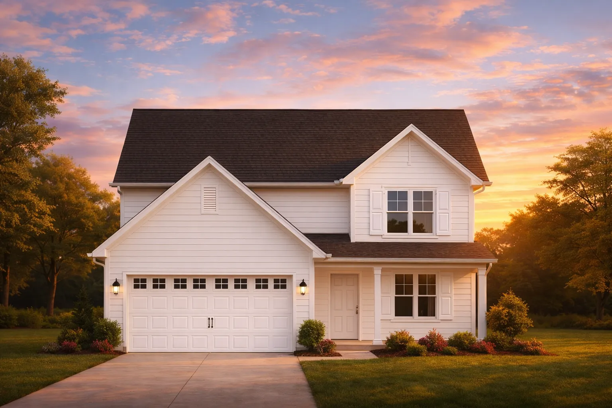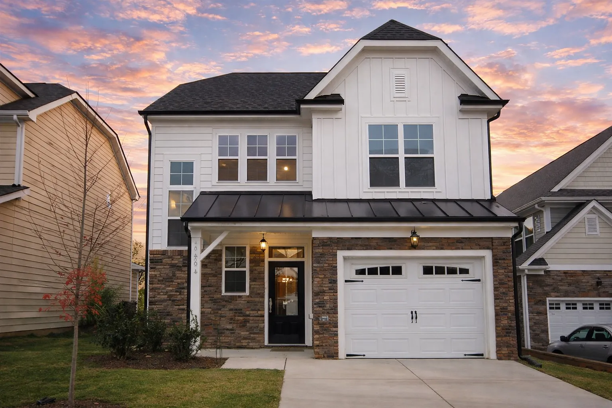Actively Updated Catalog
— January 2026 updates across 400+ homes, including refined images and unified primary architectural styles.
Found 2,690 House Plans!
-
Template Override Active

11-1505 HOUSE PLAN -Traditional Colonial Home Plan – 3-Bed, 2.5-Bath, 2,450 SF – House plan details
SALE!$1,254.99
Width: 50'-0"
Depth: 61'-0"
Htd SF: 2,241
Unhtd SF: 979
-
Template Override Active

11-1501 HOUSE PLAN -Modern Farmhouse Home Plan – 3-Bed, 2-Bath, 1,850 SF – House plan details
SALE!$1,254.99
Width: 50'-0"
Depth: 68'-0"
Htd SF: 2,604
Unhtd SF: 775
-
Template Override Active

11-1482 HOUSE PLAN – Modern Farmhouse Plan – 3-Bed, 2.5-Bath, 2,150 SF – House plan details
SALE!$1,254.99
Width: 42'-0"
Depth: 68'-0"
Htd SF: 2,435
Unhtd SF: 480
-
Template Override Active

11-1440 HOUSE PLAN – Craftsman Home Plan – 3-Bed, 2.5-Bath, 2,150 SF – House plan details
SALE!$1,134.99
Width: 40'-11"
Depth: 70'-0"
Htd SF: 1,940
Unhtd SF: 906
-
Template Override Active

11-1436B HOUSE PLAN -Traditional Colonial Home Plan – 4-Bed, 2.5-Bath, 2,250 SF – House plan details
SALE!$1,134.99
Width: 32'-0"
Depth: 43'-0"
Htd SF: 1,798
Unhtd SF: 443
-
Template Override Active

11-1411 HOUSE PLAN -Traditional Colonial Home Plan – 3-Bed, 2.5-Bath, 2,200 SF – House plan details
SALE!$1,134.99
Width: 36'-0"
Depth: 43'-0"
Htd SF: 1,798
Unhtd SF: 993
-
Template Override Active

11-1332 HOUSE PLAN -Traditional Home Plan – 4-Bed, 3-Bath, 2,450 SF – House plan details
SALE!$1,254.99
Width: 36'-0"
Depth: 52'-0"
Htd SF: 2,651
Unhtd SF: 730
-
Template Override Active

11-1276 HOUSE PLAN -New American Home Plan – 4-Bed, 2.5-Bath, 2,450 SF – House plan details
SALE!$1,454.99
Width: 34'-0"
Depth: 46'-0"
Htd SF: 2,500
Unhtd SF: 500
-
Template Override Active

11-1270 HOUSE PLAN -Traditional Craftsman Home Plan – 3-Bed, 2.5-Bath, 2,100 SF – House plan details
SALE!$1,254.99
Width: 56'-8"
Depth: 70'-4"
Htd SF: 2,562
Unhtd SF: 1,399
-
Template Override Active

11-1249 HOUSE PLAN -Traditional Ranch Home Plan – 3-Bed, 2-Bath, 2,930 SF – House plan details
SALE!$1,254.99
Width: 70'-1"
Depth: 89'-0"
Htd SF: 2,930
Unhtd SF: 1,431
-
Template Override Active

11-1133 HOUSE PLAN -Modern Farmhouse Home Plan – 3-Bed, 2.5-Bath, 2,150 SF – House plan details
SALE!$1,134.99
Width: 24'-8"
Depth: 52'-0"
Htd SF: 1,594
Unhtd SF: 548
-
Template Override Active

11-1077B HOUSE PLAN -Traditional Colonial Home Plan – 3-Bed, 2.5-Bath, 1,782 SF – House plan details
SALE!$1,454.99
Width: 28'-0"
Depth: 43'-0"
Htd SF: 1,782
Unhtd SF: 422
-
Template Override Active

11-1070 HOUSE PLAN -Traditional Home Plan – 3-Bed, 2.5-Bath, 1,950 SF – House plan details
SALE!$1,134.99
Width: 29'-4"
Depth: 45'-8"
Htd SF: 1,164
Unhtd SF: 509
-
Template Override Active

11-1061 HOUSE PLAN – Traditional Home Plan – 3-Bed, 2.5-Bath, 1,950 SF – House plan details
SALE!$1,134.99
Width: 31'-0"
Depth: 70'-0"
Htd SF: 1,812
Unhtd SF: 537
-
Template Override Active

11-1044 HOUSE PLAN -Modern Farmhouse Home Plan – 3-Bed, 2.5-Bath, 1,850 SF – House plan details
SALE!$1,134.99
Width: 25'-6"
Depth: 55'-0"
Htd SF: 1,797
Unhtd SF: 493















