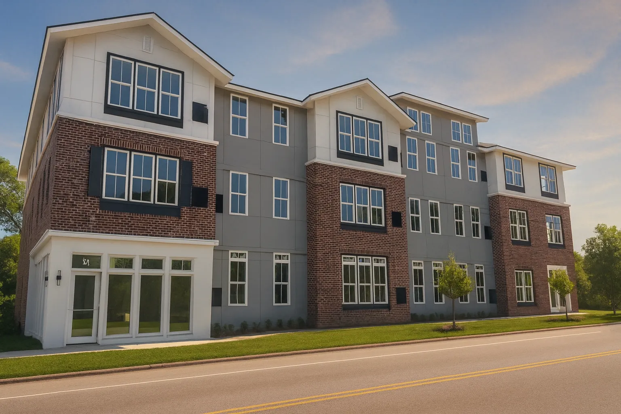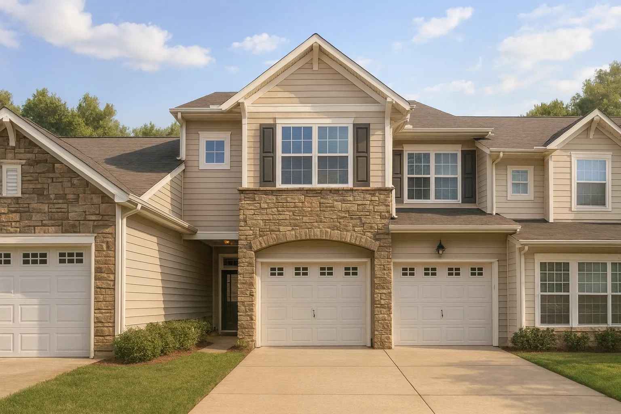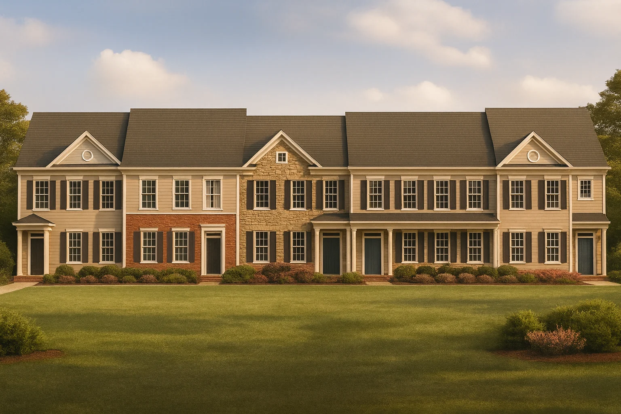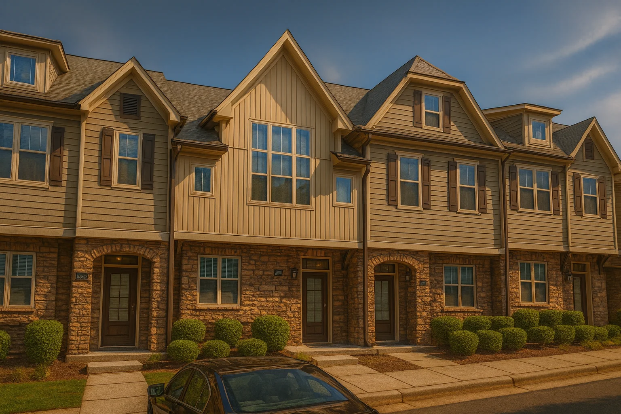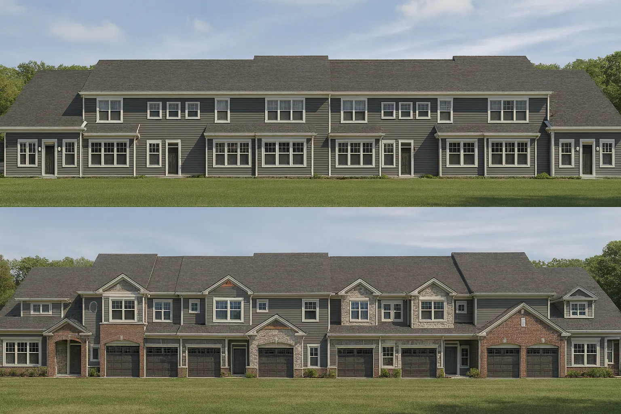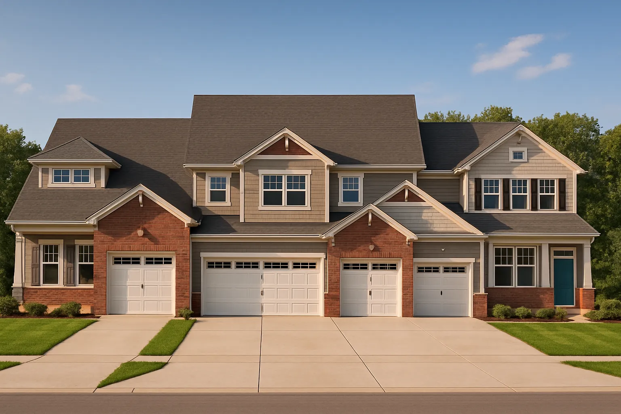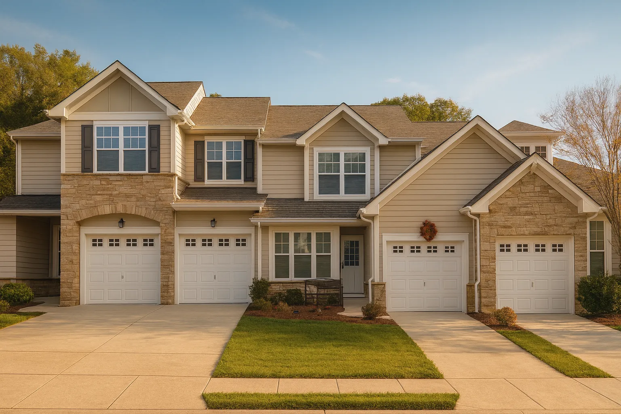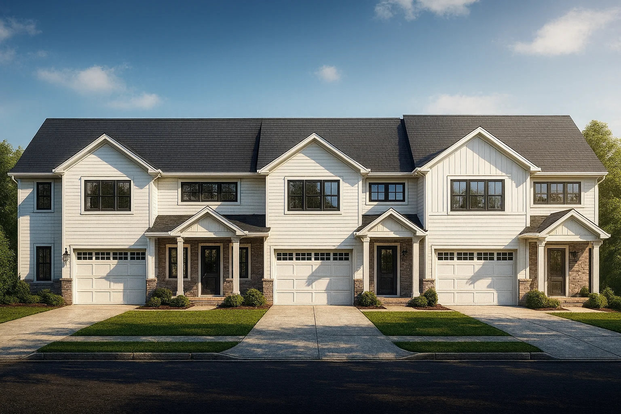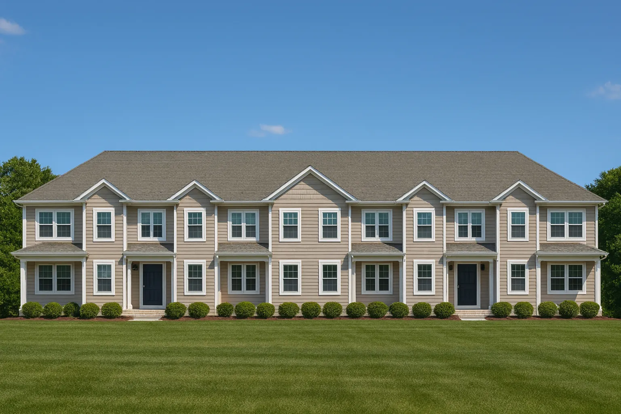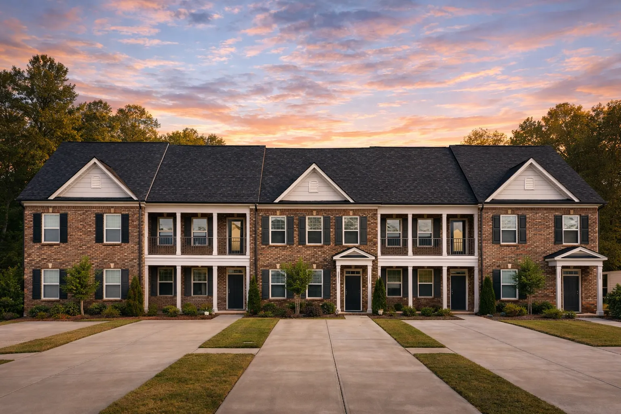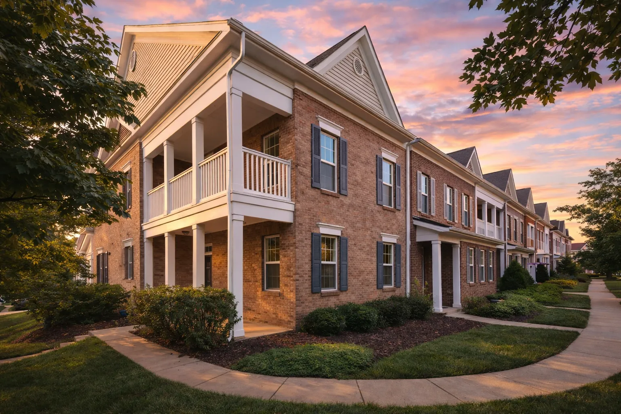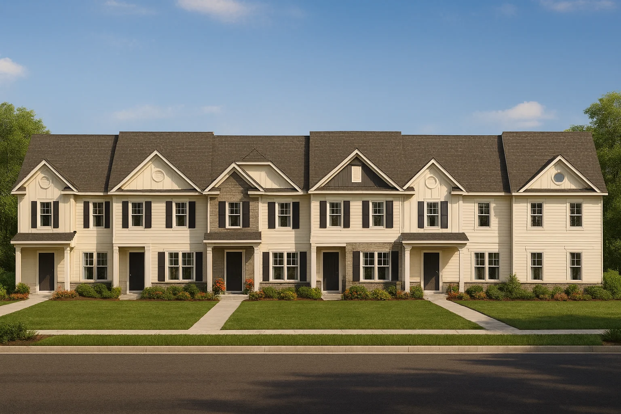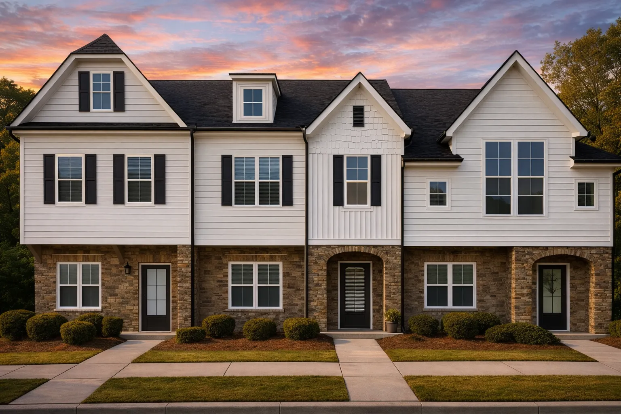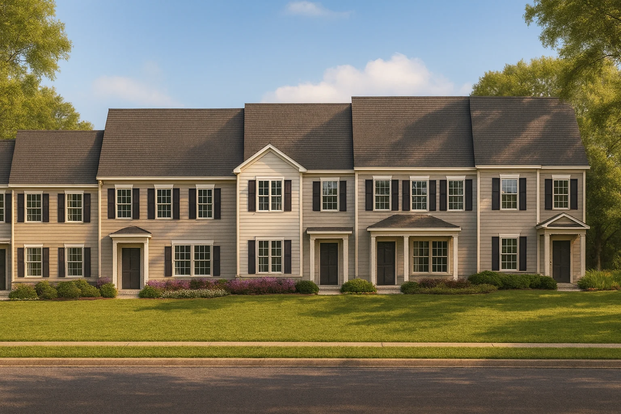Townhome
Townhome House Plans
Efficient, Stylish Living for Urban & Community Settings
Our Townhome House Plans are designed for efficient living with a focus on smart layouts, shared walls, and modern curb appeal. These plans are ideal for urban developments, planned communities, narrow lots, and high-density neighborhoods, offering a perfect balance of privacy, affordability, and style.
Designed for Space Efficiency & Modern Lifestyles
Townhome designs emphasize functionality and smart use of space, often featuring:
- Multi-level floor plans with efficient footprints
- Open-concept living, dining, and kitchen areas
- Private bedroom levels separated from living spaces
- Attached garages or rear-entry parking options
- Layouts well-suited for narrow or zero-lot-line properties
Why Our Townhome House Plans Stand Out
Every townhome plan includes premium features that add flexibility and long-term value:
- CAD + Structural Included
- Unlimited Build License
- Full Editing Rights
- Preview Every Sheet Before You Buy
- 10 Hours of Free Drafting
- Free Material List
Ideal Uses for Townhome Plans
Townhome plans are especially popular for:
- Urban and suburban developments
- Rental or income-producing properties
- First-time buyers and low-maintenance living
- Planned communities and mixed-use neighborhoods
Browse Townhome House Plans
Explore professionally designed Townhome House Plans that deliver efficient layouts, modern styling, and exceptional value — all supported by complete, construction-ready documentation.
Found 55 House Plans!
-

20-1669 APARTMENT COMPLEX – Urban Contemporary Apartment Plan – 8-Unit, 16-Bath, 12,500 SF – House plan details
-

8-1930-6 TOWNHOUSE PLAN – New American House Plan – 3-Bed, 2.5-Bath, 2,200 SF – House plan details
-

8-1395 BLDG 6 TOWNHOUSE PLAN – Traditional Colonial House Plan – 4-Bed, 3-Bath, 2,093 SF – House plan details
-

11-1360 HOUSE PLAN – Traditional Townhome Plan – 3-Bed, 2.5-Bath, 1,627 SF – House plan details
-

8-1930-8 TOWNHOUSE PLAN – 6-Unit Traditional Suburban Home Design – 3-Bed, 2.5-Bath Each, 2,100 SF Units – House plan details
-

8-1930-7 TOWNHOUSE PLAN – Traditional Suburban 3-Unit Home Plan – 3 Beds, 2.5 Baths, 1,950 SF – House plan details
-

8-1930-2 TOWNHOUSE PLAN – Traditional Townhouse Plan – 3-Bed, 2.5-Bath, 1,850 SF Each | 6-Unit Multi-Family Design – House plan details
-

20-1148 4-UNIT TOWNHOUSE PLAN -Traditional Townhome Plan – 3-Bed, 2.5-Bath, 2,000 SF – House plan details
-

17-2029 6-UNIT TOWNHOUSE PLAN – Colonial Home Plan – 2-Bed, 1.5-Bath, 1,033 SF – House plan details
-

12-2220 TOWNHOUSE PLAN – 5 Unit – 3-Bed, 2.5-Bath, 1,942 SF – House plan details
-

12-2220 TOWNHOUSE PLAN – 4-Unit – 5-Bed, 4-Bath, 4,200 SF – House plan details
-

12-2199 HOUSE PLAN -Traditional Townhome Plan – 3-Bed, 2.5-Bath, 1,476 SF – House plan details
-

11-1876 HOUSE PLAN -Traditional Townhome Plan – 9-Bed, 7.5-Bath, 4,866 SF – House plan details
-

11-1083-3 5-UNIT TOWNHOUSE PLAN -Colonial Home Plan – 3-Bed, 2.5-Bath, 1,651 SF – House plan details
-

8-APARTMENT PLAN-Traditional Townhouse Plan – 3-Bed, 2.5-Bath, 1,750 SF – House plan details



