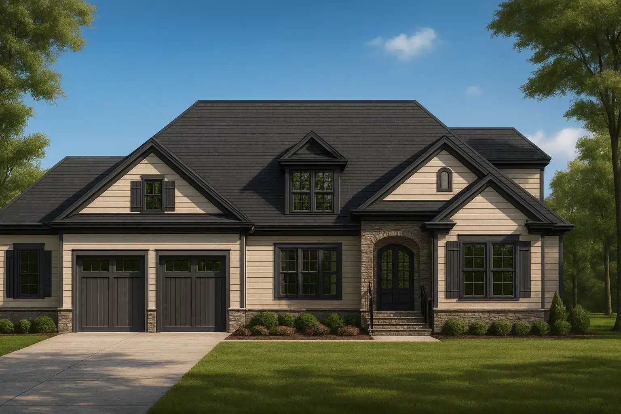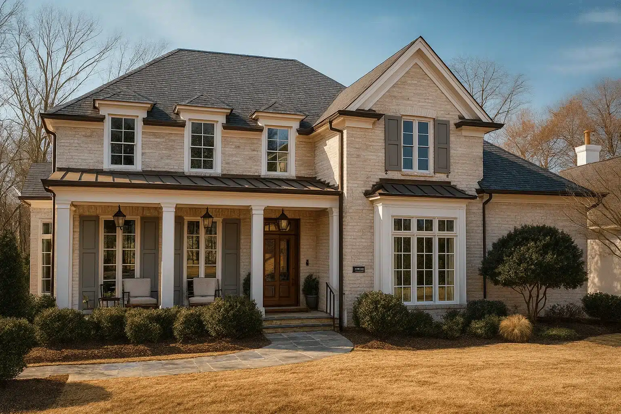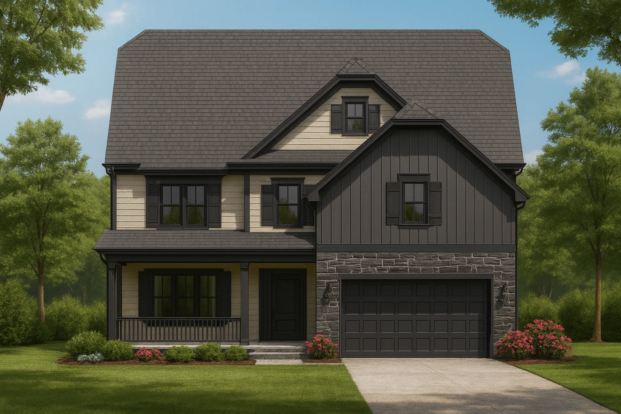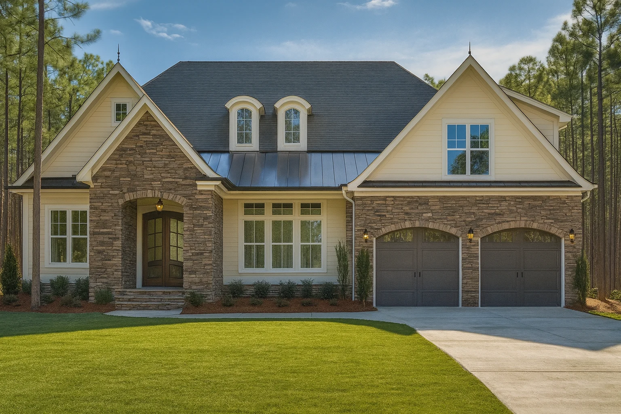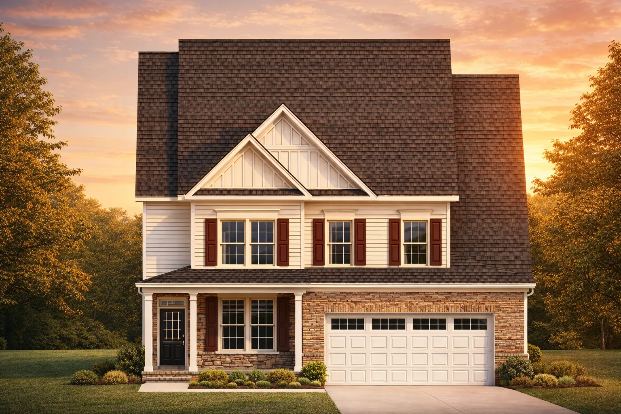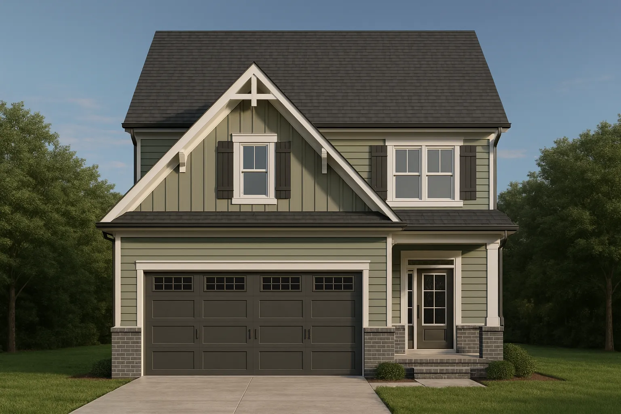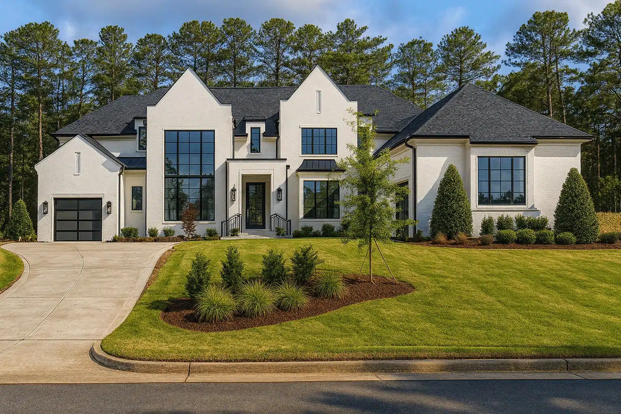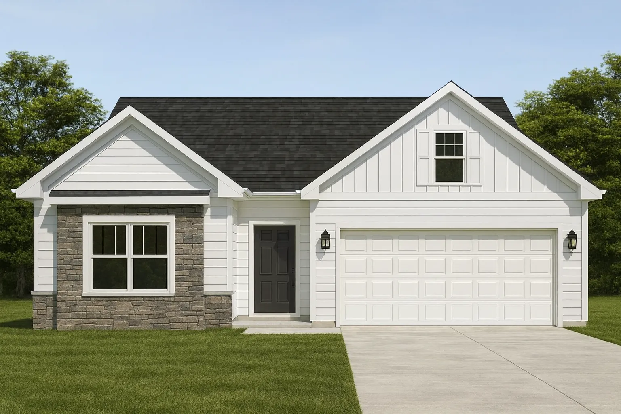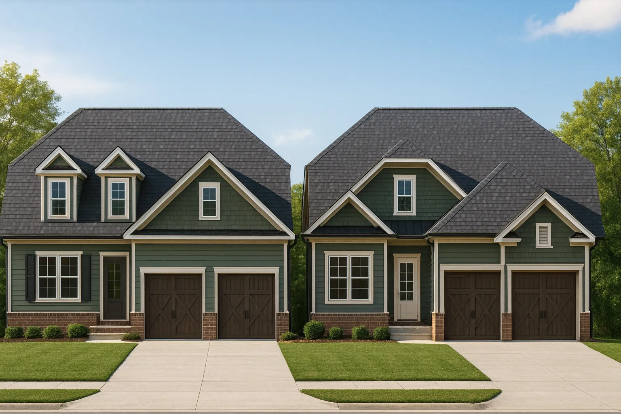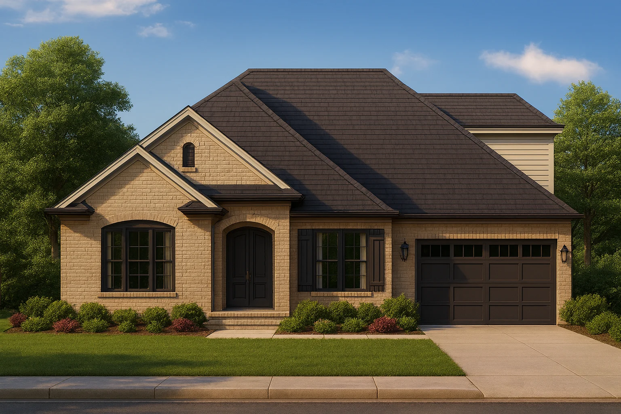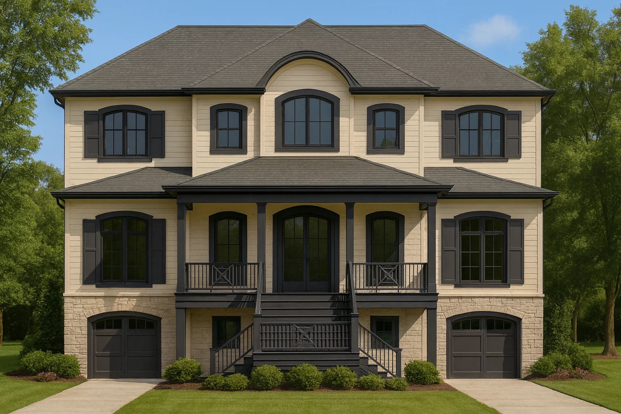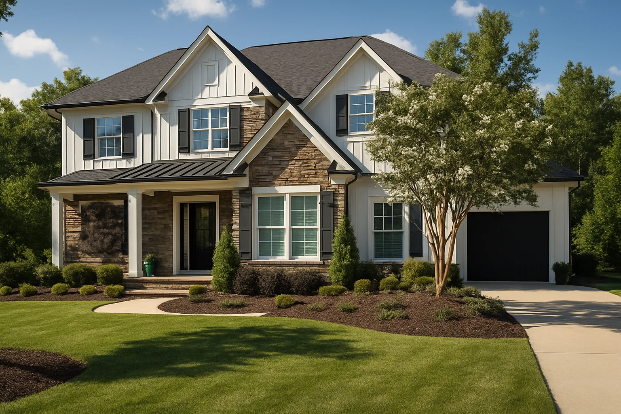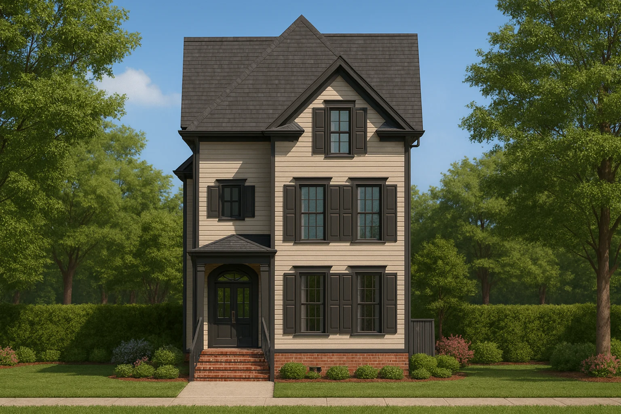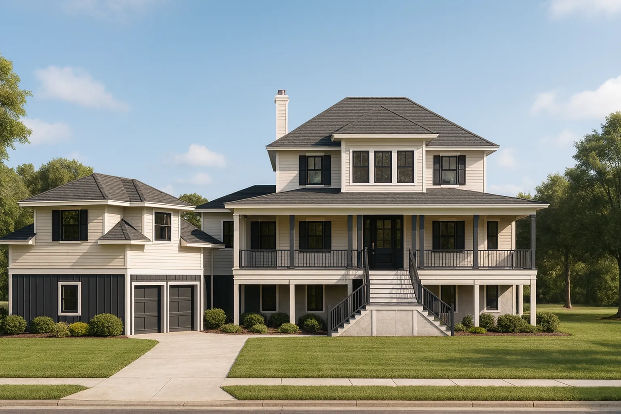Structure Type – Understand 1000’s of Building Structures by Design & Function
Explore Common Residential and Commercial Structure Types with Real-World Applications
Find Your Dream house
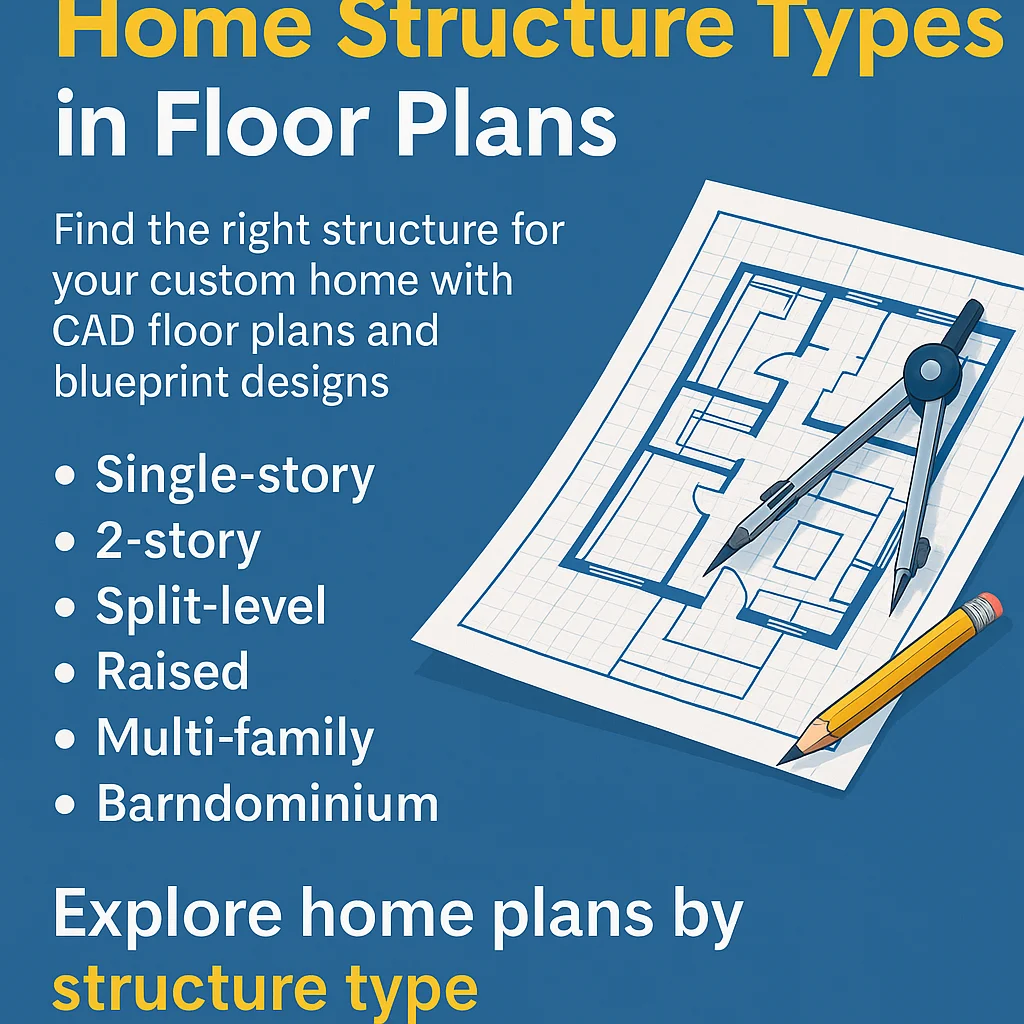
Why Structure Type Matters in house Planning
The structure type of your house affects not only the style but also the stability, insulation, and adaptability of your design. That’s why our house plans feature options tailored to your needs — whether you’re building on a sloped lot, want a walkout basement, or need a steel-framed structure for durability.
Browse House Plan Types by Structure
-
Single-story houses for simplified living and easy accessibility
-
2 story house plans for maximizing space on narrow lots
-
Split-level houses that adapt to sloped terrains
-
Raised or pier and beam structures for flood-prone or coastal regions
-
Multi-family structure plans for investment or shared living
-
Barndominium plans that merge modern living with barn-style architecture
Each of these is available in a range of architectural designs, from contemporary to farmhouse, and luxury house plans.
Indoor Features That Pair Well with Every Structure Type
-
Open floor plans that flow naturally across levels
-
Mudrooms and laundry rooms on main or lower floors
-
Bonus rooms over garages in 2-story designs
-
Basements and crawlspaces based on structural type
-
Flexible layouts suited for additions, garages, or guest quarters
You’ll find these included in many of our new house plans, whether it’s a simple one-level ranch or a 4-bedroom house with walkout basement.
Customizing Structure Types with Confidence
Need to adjust the foundation, convert a slab to a crawlspace, or redesign a garage layout? All of our plans are editable, with access to CAD files and engineering support for structural adjustments.
Our team can help you turn a pre-designed plan into a custom house plan suited for your region, terrain, and building codes.
Benefits That Come Standard With Every Plan
-
CAD files and PDFs included at no extra cost
-
Unlimited build license
-
Free foundation changes (crawlspace, slab, basement)
-
Structural engineering included with each plan
-
View all blueprint sheets online before purchasing
-
Modification services available for all structure types
-
Free access to our CAD block library
Unlike other architectural providers, our building plans include everything you need to break ground with confidence.
Ready to Build the Perfect Structure?
Whether you’re exploring ranch house plans, barndominiums, or modern house plans with basements, we’ve got you covered.
Start building your future today with high-quality, engineer-reviewed blueprints and real-world tested designs.
📧 Inquire now at support@myhomefloorplans.com — your ideal structure type is just a click away.



