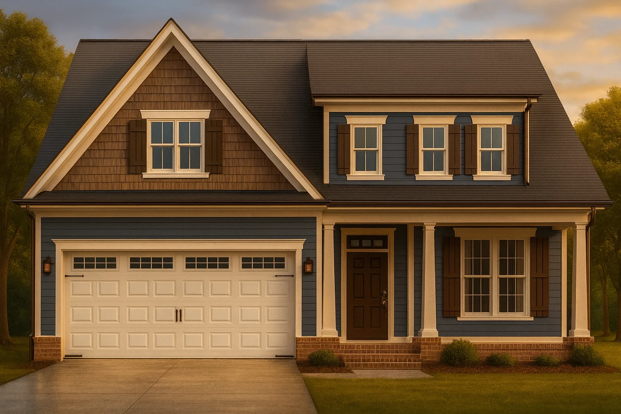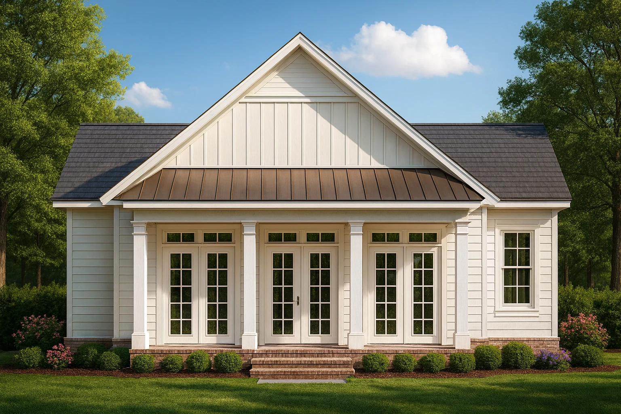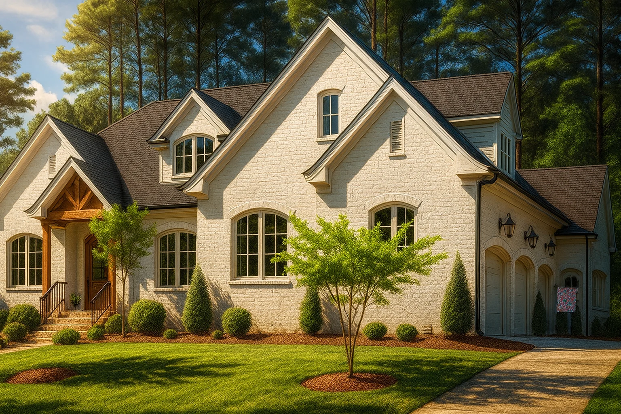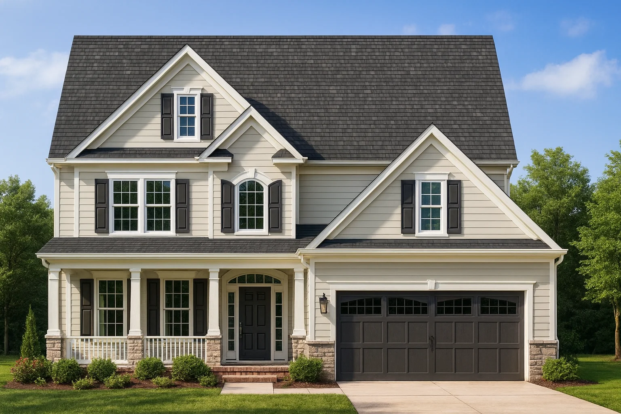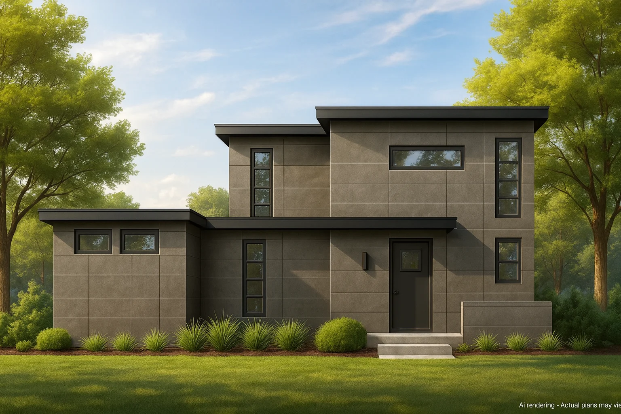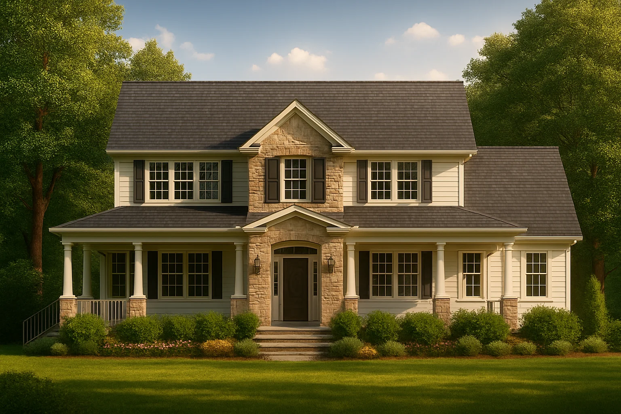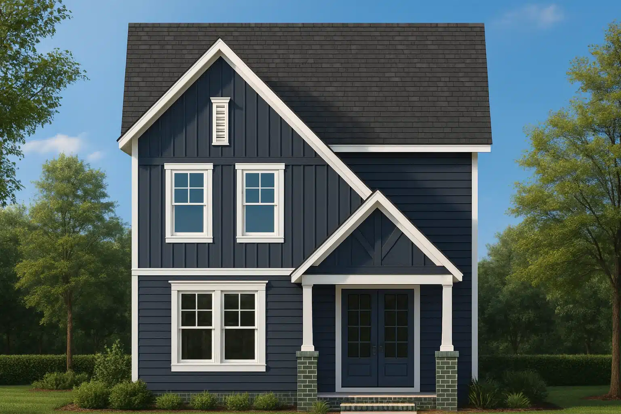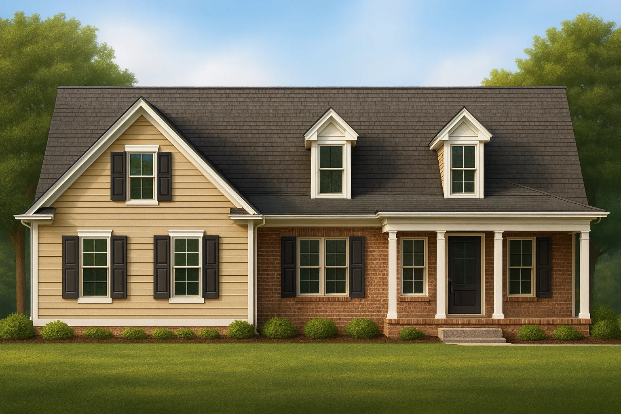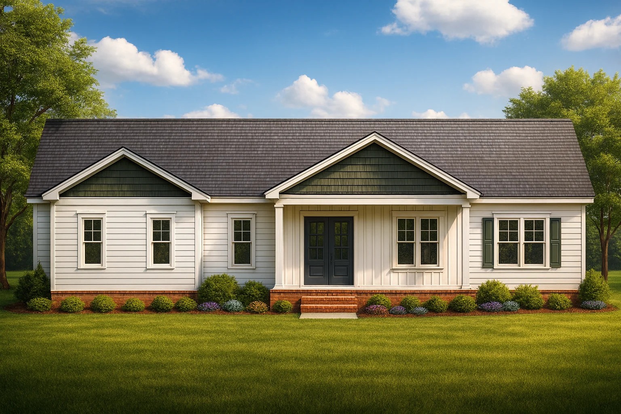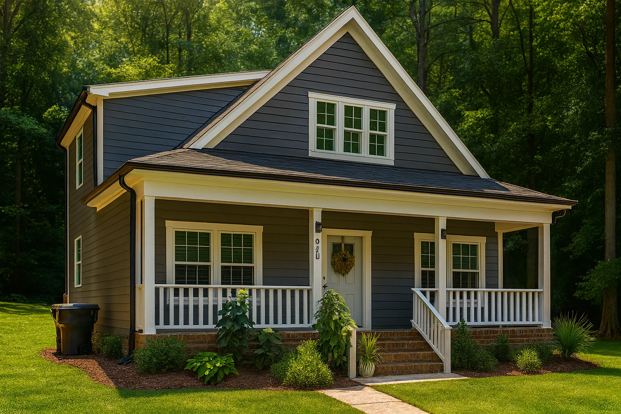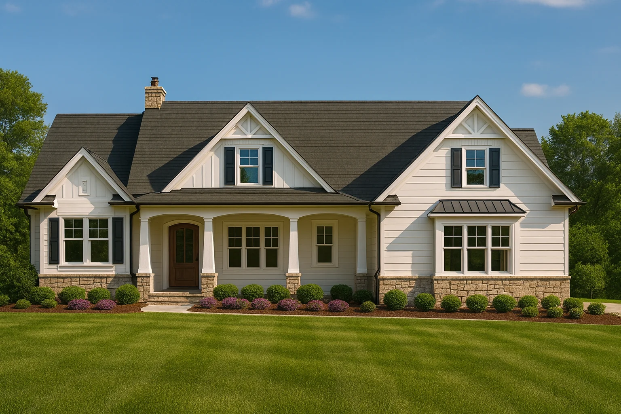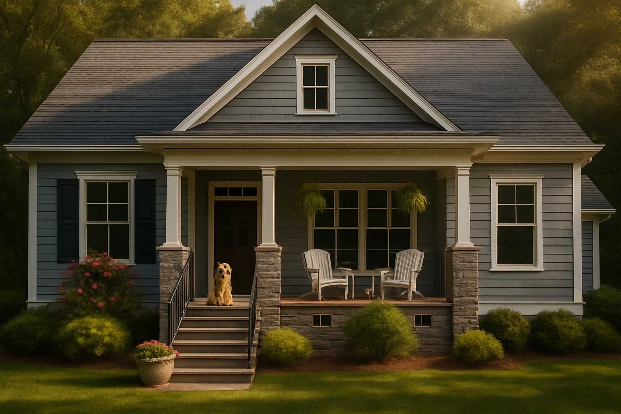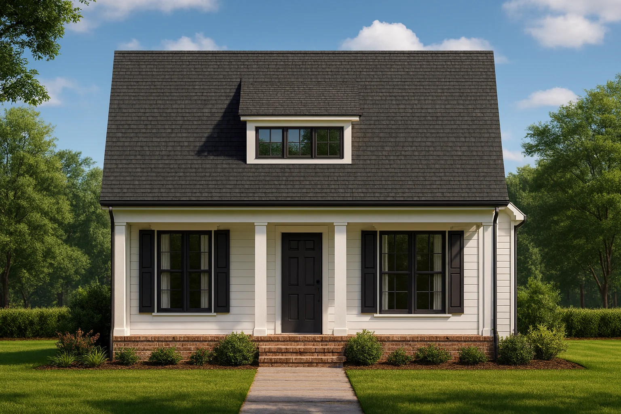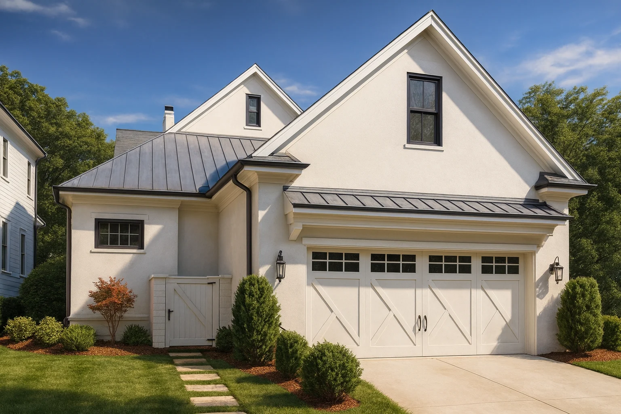Townhome Floor Plans – 1000’s of Smart, Space-Saving Designs for Urban Living
Explore Efficient, Multi-Level Townhome Floor Plans with Customizable Layouts
Find Your Dream house
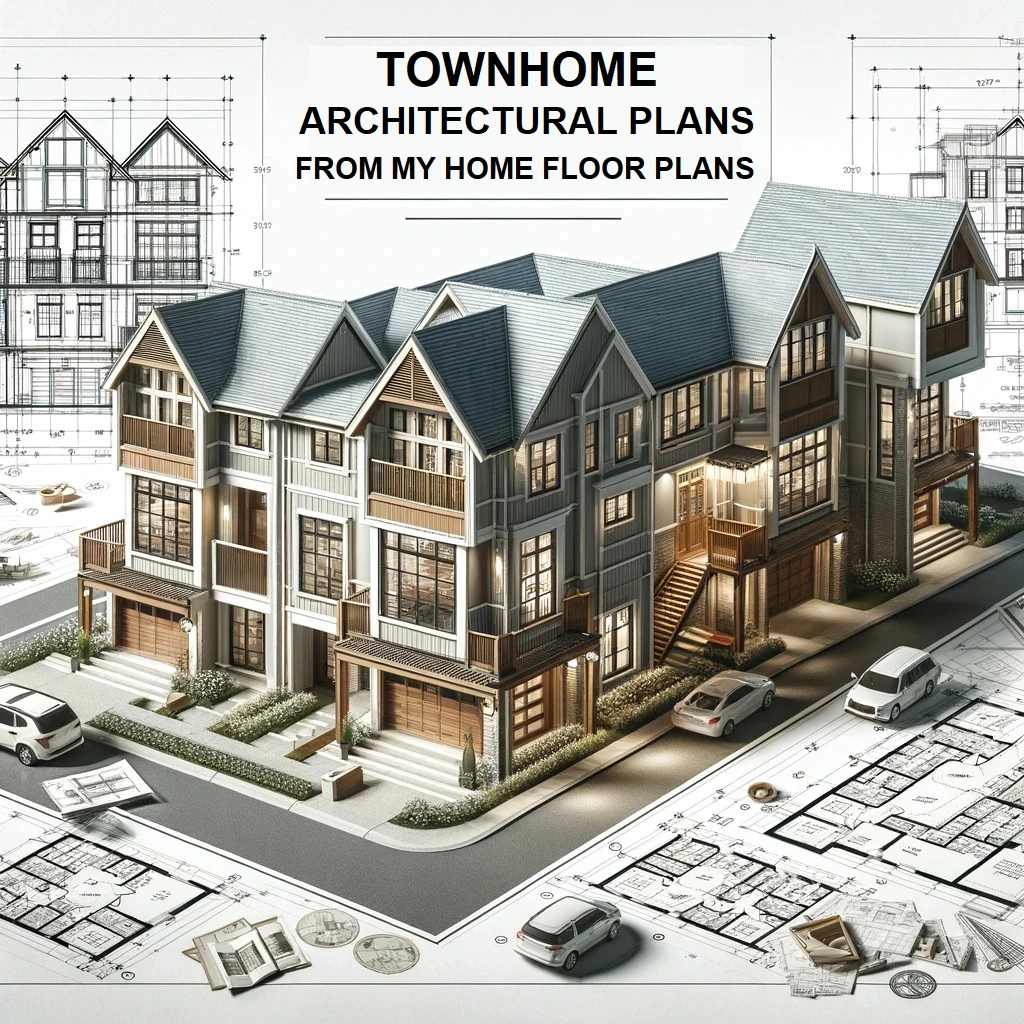
What Are Townhome Floor Plans?
Townhome floor plans are multi-level residential designs typically sharing one or more walls with adjacent units. Often found in urban and suburban developments, townhomes provide a middle ground between single-family houses and apartment living. They maximize space in narrower lots and promote cost efficiency through shared construction.
These floor plans cater to a wide range of buyers—from young professionals and retirees to families looking for a low-upkeep, high-style home. Most importantly, our plans are ready to build, customizable, and designed with structural engineering built-in—unlike many competitor offerings.
Advantages of Choosing a Townhome Floor Plan
- Cost-Effective Builds: Shared walls reduce material and energy costs.
- Efficient Land Use: Ideal for narrow or infill lots.
- Low Maintenance: Less exterior upkeep compared to detached homes.
- Smart Layouts: Creative use of vertical space for privacy and function.
- Custom Options: All our duplex townhouse plans and triplex designs are easily modified to fit your goals.
What’s Included in Our Townhome Floor Plans
Every purchase at My Home Floor Plans includes a complete set of construction-ready documents. Our townhome floor plans feature:
- PDF and CAD files (editable)
- Unlimited build licenses
- Structural engineering included
- Free foundation changes (slab, crawl, basement)
- Options for first floor bedrooms, bonus rooms, and more
To see everything that comes with our plans, visit our What’s Included page.
Types of Townhome Floor Plans We Offer
1. Narrow Lot Townhome Plans
Perfect for urban infill and high-density zones, our narrow lot house plans include 2–3 story townhomes with open-concept floor plans, attached garages, and rooftop terraces.
2. Duplex and Triplex Townhomes
For investors or extended families, our triplex townhouse plans and duplex options offer flexibility, shared utilities, and customizable privacy features. These floor plans are designed for code compliance and maximum livability.
3. Luxury Townhome Layouts
Upscale options include private balconies, elevators, gourmet kitchens, and spacious owners’ suites. These plans are ideal for high-end developments or homeowners who want luxury in a smaller footprint.
Top Features to Look for in a Townhome Floor Plan
When browsing townhome layouts, consider which floor plans align with your goals:
- Open floor plan: Ideal for entertaining and natural light flow.
- Rear or side-entry garages: Improve curb appeal and function.
- First-floor suites: Great for aging in place or hosting guests.
- Private outdoor spaces: Think patios, balconies, or rooftop decks.
Why Builders Love Our Townhome Plans
Contractors and developers love our townhome floor plans because they are:
- Pre-engineered: Designed and built after 2008 with real-world use
- Budget-conscious: More affordable than competitors—even with all upgrades
- Modifiable: Change layouts, add garages, shift rooms—starting under $500
View other best-selling collections like Top Selling House Plans and Modern Suburban Plans to see what homeowners are choosing right now.
Choosing the Right Townhome Floor Plan
Ready to build? Here are a few questions to guide your decision:
- Do you need a garage bay or workshop? Check out our split garage home plans.
- Planning for renters or resale? Opt for dual suites or finished basements.
- Want open entertaining space? Choose a design with an open kitchen and great room.
Still not sure? Our team is here to help—contact us for free guidance.
Townhome Floor Plans vs Other Housing Types
Unlike apartments, townhome floor plans allow full ownership, private entrances, and individual yards. Compared to detached houses, they require less maintenance and are more cost-effective to build.
Need more space? Browse our house plans by size for layouts between 1400 to 5000+ sq. ft.
Download Instantly – Build Confidently
Every plan includes CAD and PDF files you can use immediately with your builder or permit office. No waiting. No confusion. Just complete, modern, and customizable townhome floor plans.
We also offer free foundation changes, unlike most other sites. Learn why we’re rated the #1 destination for builders and homeowners alike by checking out this detailed article on choosing architectural plans wisely.
Start Your Build with My Home Floor Plans Today
Explore our full collection of townhome floor plans at Townhome Architectural Plans and discover layouts built for your life, your land, and your future. With 1000’s of designs, free modifications, and support just an email away, your perfect build starts here.
Don’t wait—start your townhome journey today!
Frequently Asked Questions
What is a townhome floor plan?
A townhome floor plan is a multi-level residential blueprint that shares one or more walls with adjacent units. These designs are ideal for maximizing space on narrow lots while maintaining privacy and ownership.
Can I customize a townhome floor plan?
Yes! All plans on MyHomeFloorPlans.com come with editable CAD files and low-cost modification services—making it easy to customize layouts, garages, rooms, and more.
Do your townhome plans include structural engineering?
Absolutely. Every one of our townhome plans includes structural engineering, so you can build with confidence and reduce costly errors during construction.



