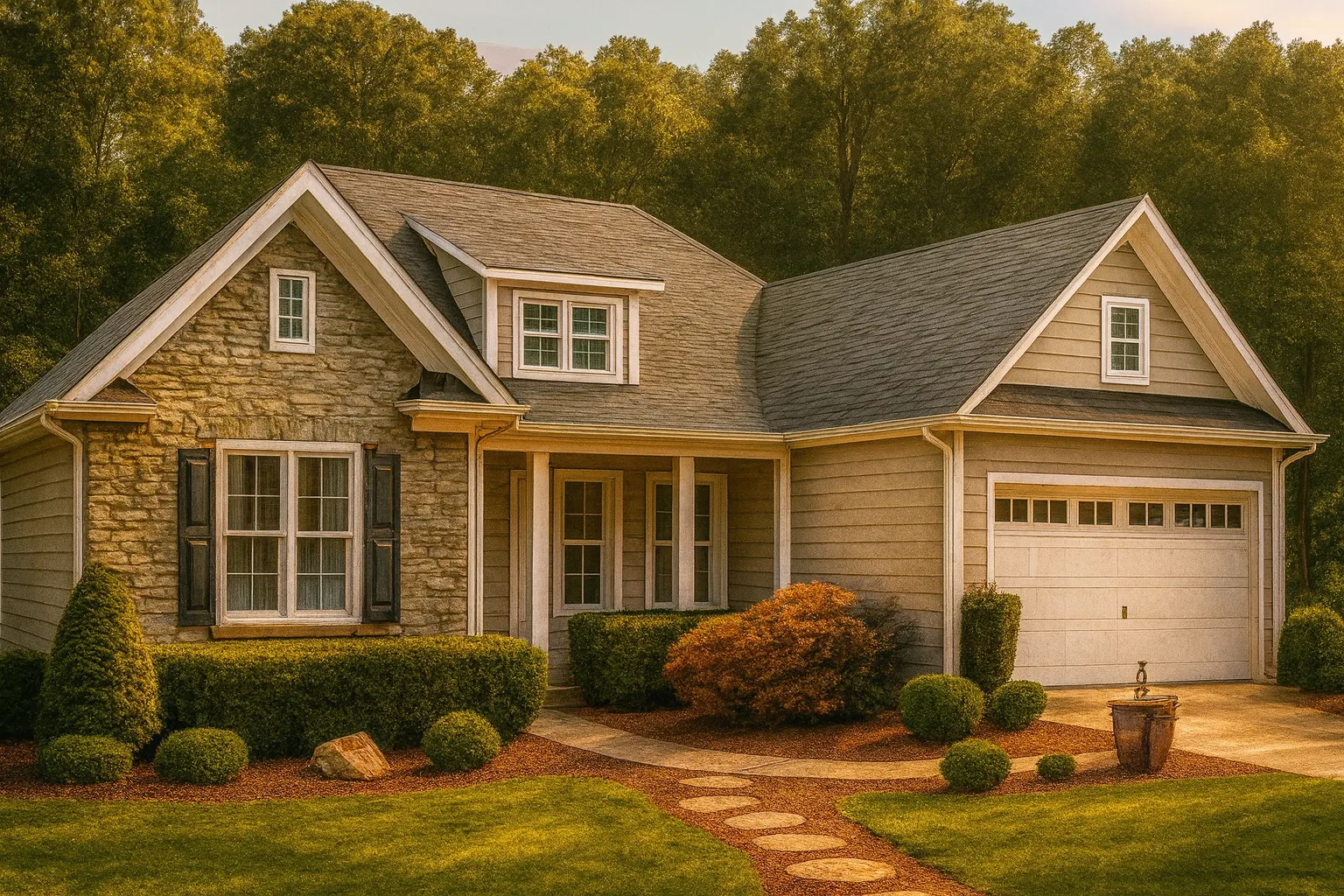Transitional House Plans – 1000’s of Stylish Designs Blending Traditional & Modern Living
Explore Open Layouts, Clean Lines, and Classic Details in Transitional House Plans
Find Your Dream house

The transitional style has become one of the most popular architectural choices in the last decade. Its appeal lies in its versatility—clean lines, muted colors, spacious layouts, and traditional touches like pitched roofs, brick or stucco exteriors, and detailed trim. These homes work beautifully in urban, suburban, and even rural settings.
What Makes Transitional House Plans Unique?
Unlike rigidly modern or completely traditional homes, transitional house plans bridge the gap. Homeowners can enjoy:
- Open floor plans with multifunctional spaces
- Simplified exterior materials—brick, wood, stone, and stucco
- Neutral color palettes and balanced proportions
- Traditional rooflines with modern window configurations
- Energy-efficient layouts and smart home readiness
At My Home Floor Plans, each transitional design is built with real-world needs in mind. You won’t find outdated blueprints or experimental layouts—our transitional house plans have been constructed and optimized for real families across the U.S.
Popular Features Found in Transitional House Plans
Our customers love the thoughtful balance of classic and contemporary elements. Some of the most popular features in our transitional house plans include:
- Gourmet kitchens with oversized islands and walk-in pantries
- Owner’s suites on the first floor or in private wings
- Covered outdoor living spaces like patios and porches
- Spacious garages including front-entry or side-entry layouts
- Flexible bonus rooms for home offices, gyms, or guest quarters
Why Transitional House Plans are Ideal for Families
Transitional house plans cater to the evolving needs of modern families. The adaptable nature of these designs means you’ll find open-concept living spaces for family gatherings, quiet bedroom zones for privacy, and strategic storage throughout. Many transitional homes include thoughtful extras like mudrooms, spacious laundry rooms, and tech hubs to streamline daily life.
Whether you’re a family of three or multi-generational, transitional homes offer the flexibility to grow and adapt with your household’s lifestyle over time.
Included with Every Transitional Plan
When you choose from our library of transitional house plans, you’re getting much more than a sketch. We provide:
- Full PDF and CAD floor plans
- Unlimited-build license
- Free foundation modifications
- Structural engineering included
- Access to customer service via support@myhomefloorplans.com
Plus, our pricing remains lower than competitors—even with all these benefits included.
Internal Plan Collections You Might Like
- Farmhouse House Plans
- Classic Suburban Designs
- Modern Craftsman Homes
- New American House Plans
- Open Floor Plan Homes
Every collection is searchable by square footage, number of bedrooms, and garage bays, making it easy to narrow down your perfect design.
Choosing the Right Transitional Floor Plan
When exploring transitional house plans, consider your lot size, family size, and lifestyle preferences. Some homeowners prefer a transitional ranch with a single story and easy access to all rooms. Others may want a two-story layout with split-bedroom configurations and a great room as the heart of the home.
Need help customizing? We offer modification services at less than half the cost of our competitors, making it easy to tailor any plan to your needs.
Why Buy Transitional House Plans from My Home Floor Plans?
Unlike many online blueprint resellers, we offer the following unmatched advantages:
- All transitional house plans have been constructed and verified in real-world builds
- Structural engineering is already included—no guesswork or hidden fees
- Each purchase includes full CAD and PDF files
- You’ll see exactly what’s included before purchase—no surprises
- Support team ready to answer your questions and guide you
We are proud to serve homeowners, builders, and architects with quality, detail-oriented plans designed to avoid costly construction mistakes.
Looking to Build or Invest?
Transitional house plans are an excellent investment. They appeal to a broad range of buyers because of their timeless styling and functional design. If you’re building to sell, or planning to rent or flip, this style offers mass appeal without being trendy or overdone.
Looking for architectural inspiration? Check out this overview of top transitional home trends to see why this style is a favorite among designers.
Browse Our Full Transitional Collection
Start exploring our Transitional House Plans today and take advantage of the best value in the industry. Whether you’re dreaming of a cozy starter home or a luxurious estate, we’ve got you covered with fully customizable options, structural reliability, and unbeatable support.
Your Dream Transitional Home Starts Here
Ready to begin? Browse, preview, and download your favorite designs directly on our site. With every transitional house plan, you get smart design, build-ready blueprints, and unlimited potential—all at a better price.
Start your search now: Browse Transitional House Plans
Frequently Asked Questions
What is a transitional house plan?
A transitional house plan blends traditional architectural elements with contemporary design for a timeless, versatile look.
Are transitional house plans suitable for small lots?
Yes! Transitional house plans can be designed for narrow or compact lots without sacrificing livability or elegance.
Do your transitional house plans come with full blueprints?
Absolutely. Every plan includes full CAD files, PDFs, structural engineering, and a license to build as many times as needed.
Can I modify a transitional house plan?
Yes, we offer low-cost modification services, including layout changes, garage swaps, and elevation adjustments.
Where can I see your transitional house plan collection?
Visit our Transitional House Plans page to browse, compare, and download your favorite designs.


