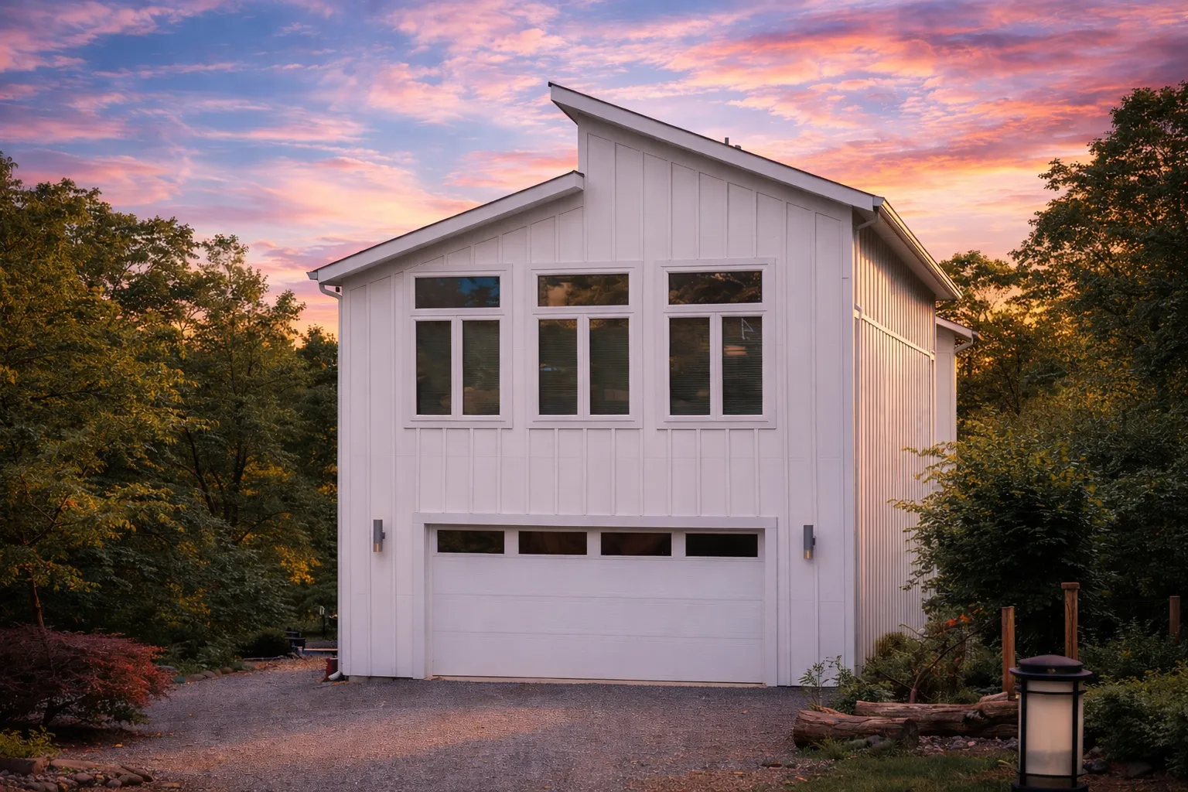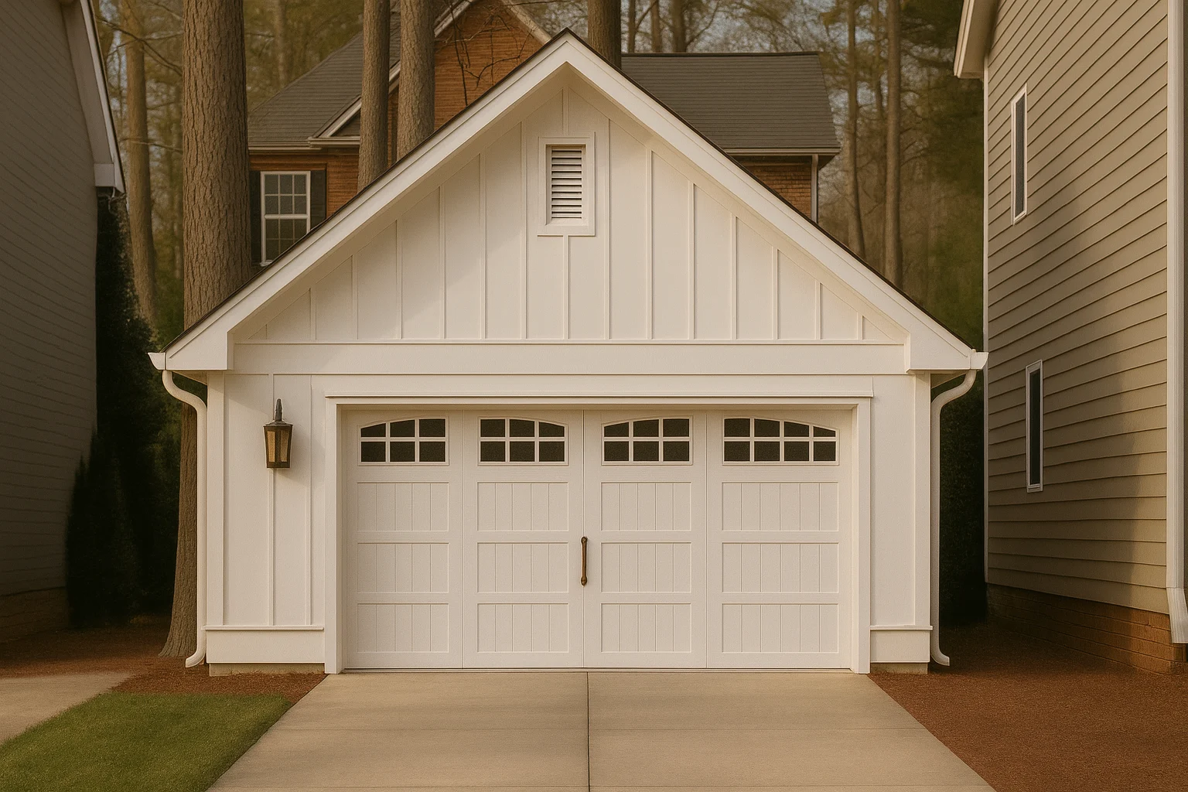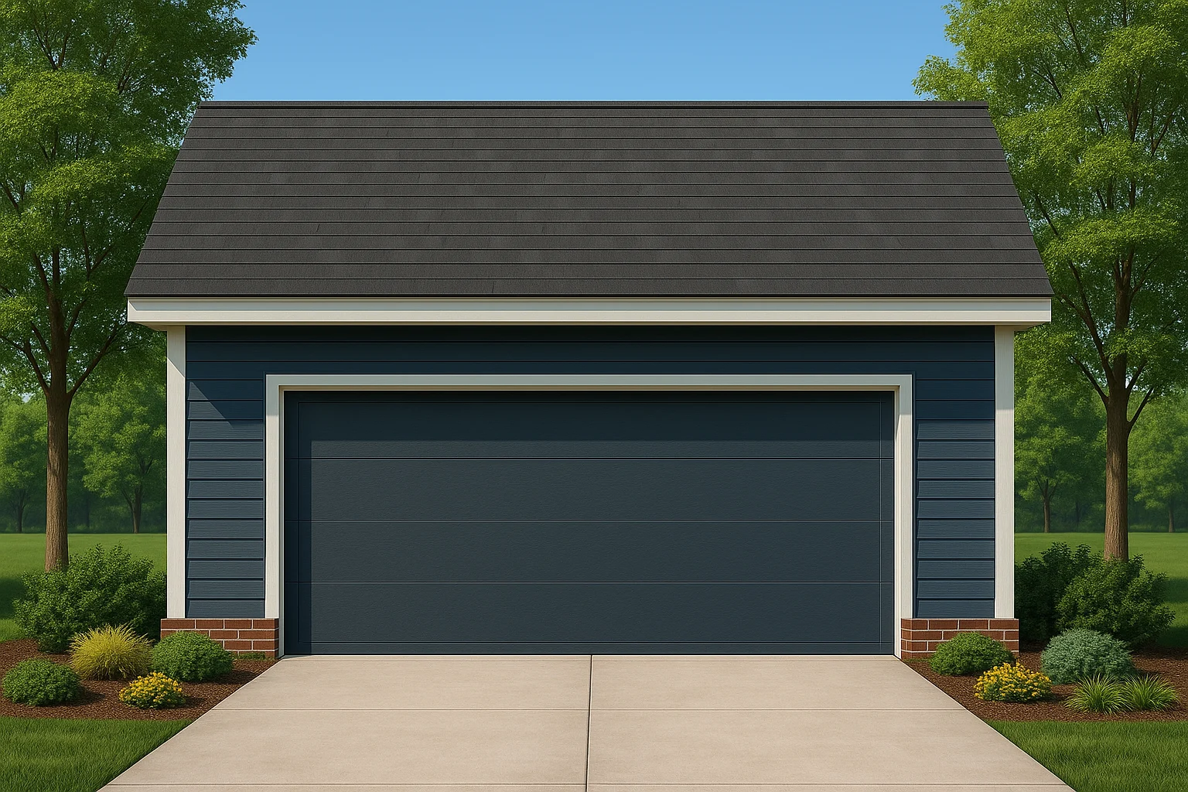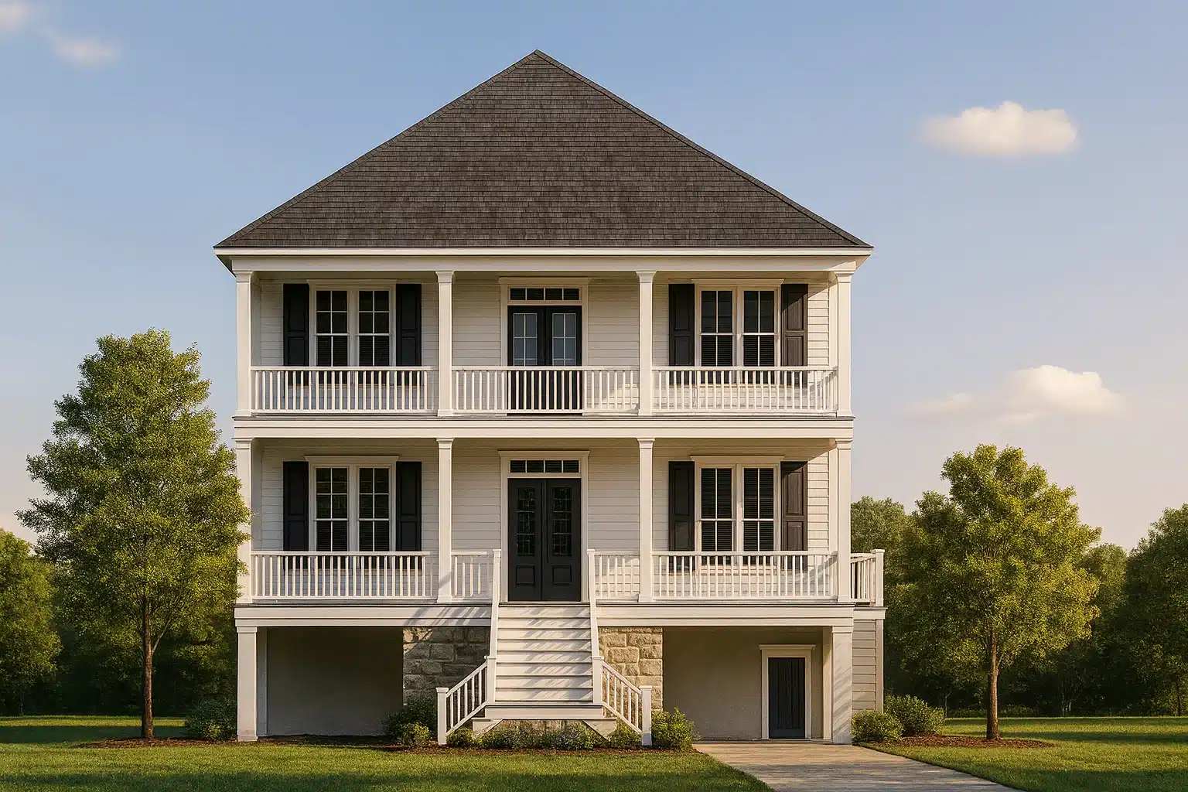❄️
WINTER SALE! – USE CODE WINTER2025 FOR 20% OFF
❄️
Found 4 House Plans!

Width: 24'-0"
Depth: 24'-0"
Htd SF: 576
Unhtd SF: 576

Width: 24'-0"
Depth: 24'-0"
Htd SF: 0
Unhtd SF: 576

Width: 24'-0"
Depth: 24'-0"
Htd SF: 0
Unhtd SF: 576

Width: 44'-0"
Depth: 48'-0"
Htd SF: 4,073
Unhtd SF: 576