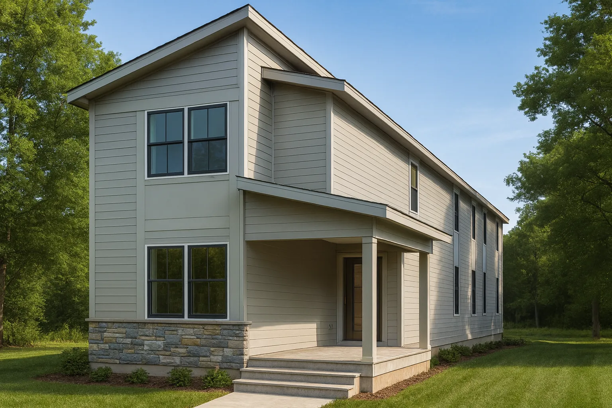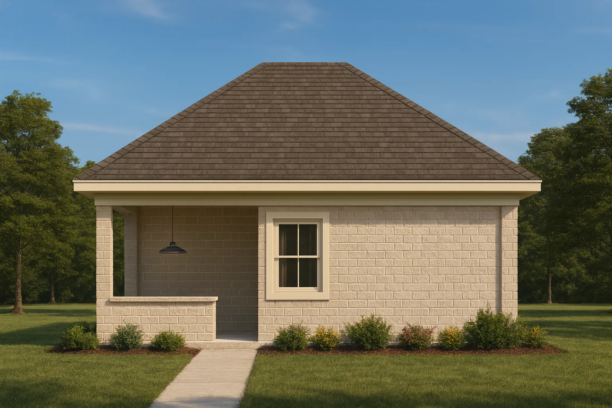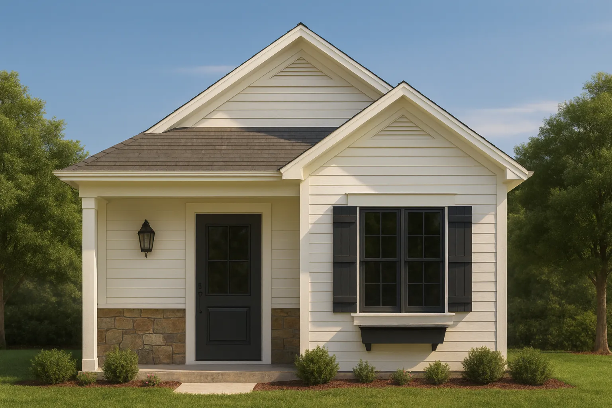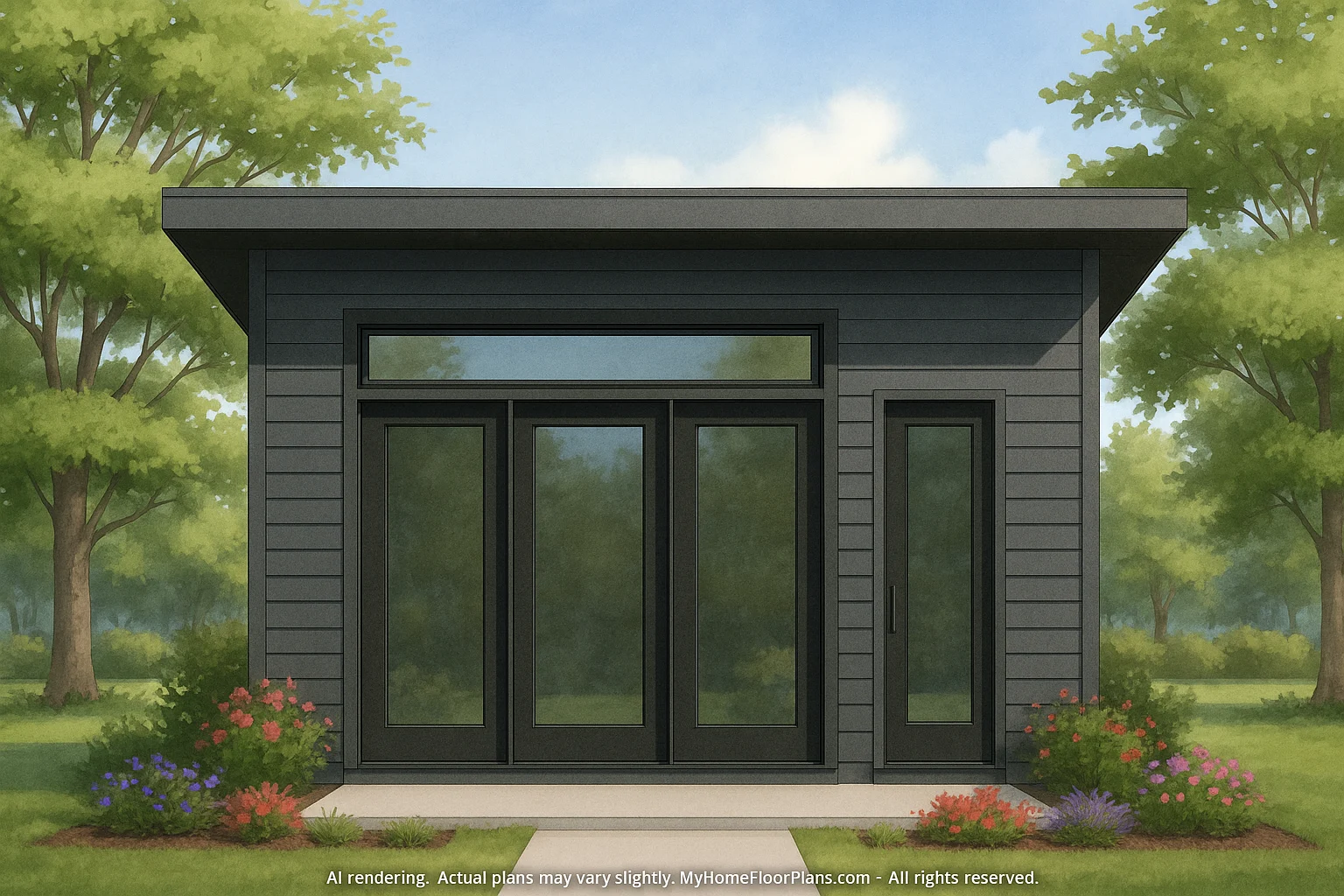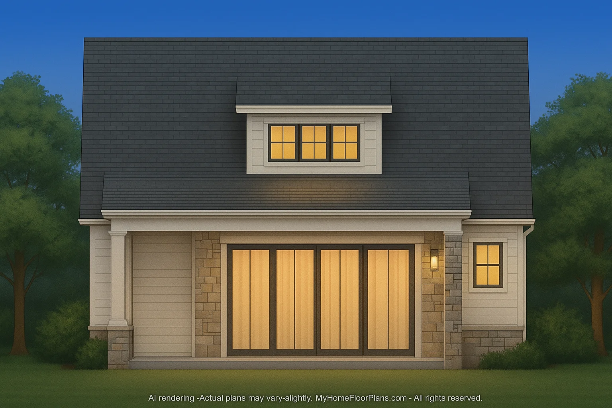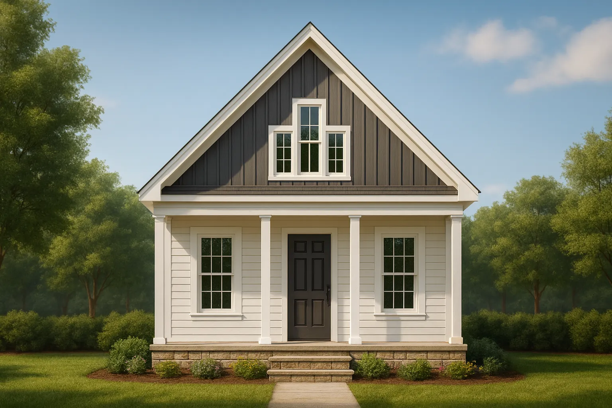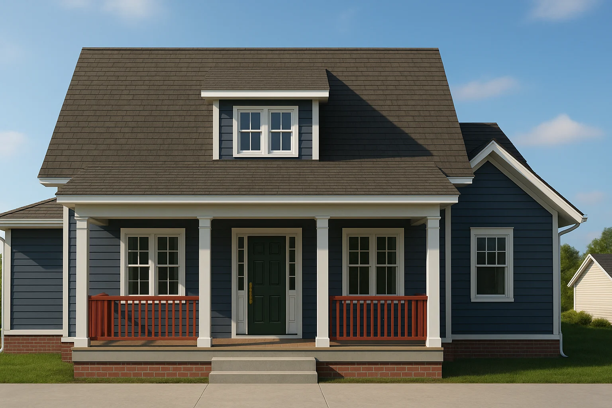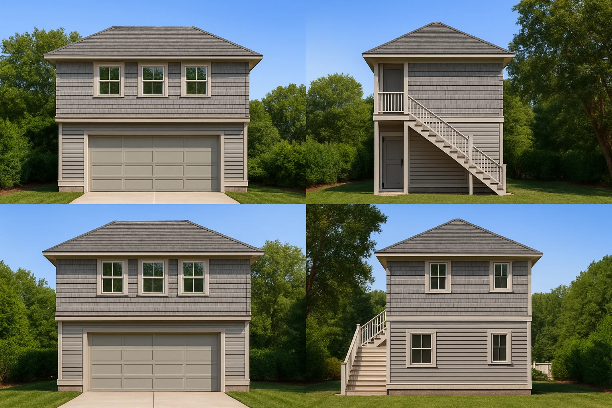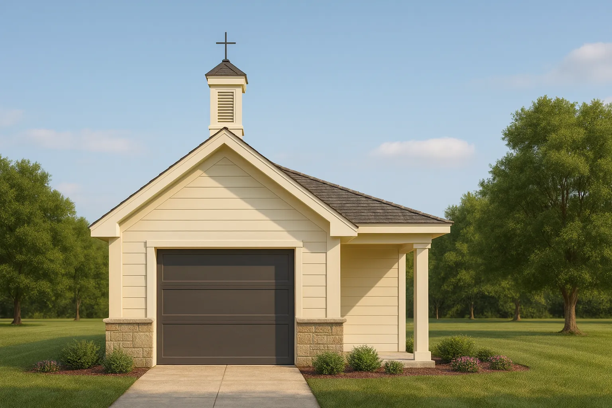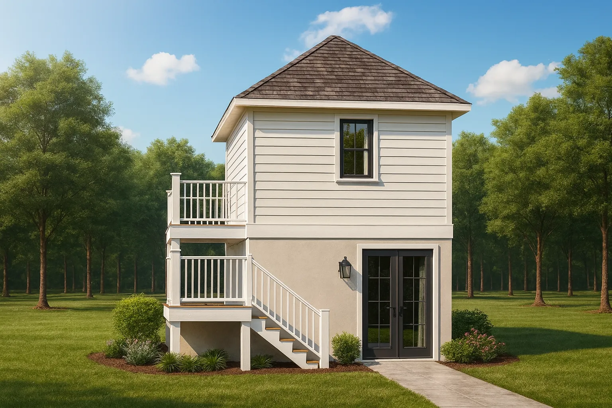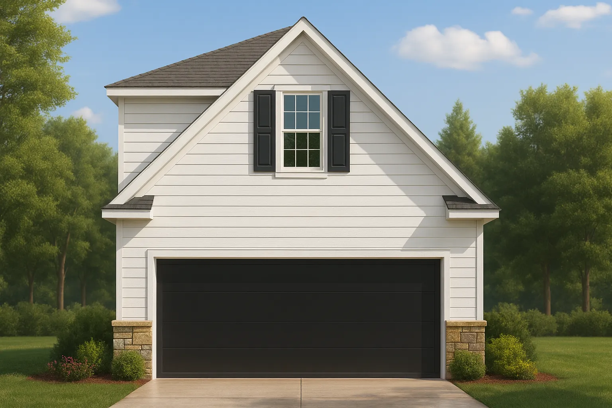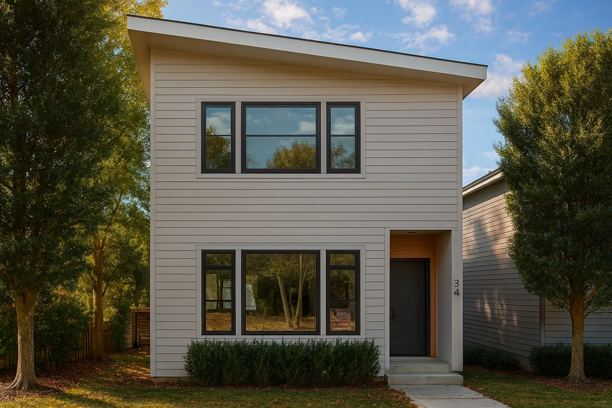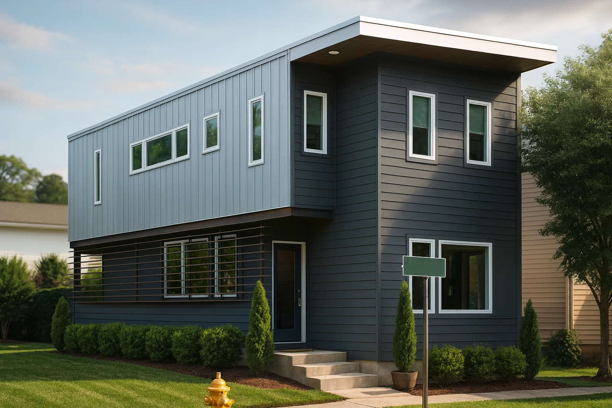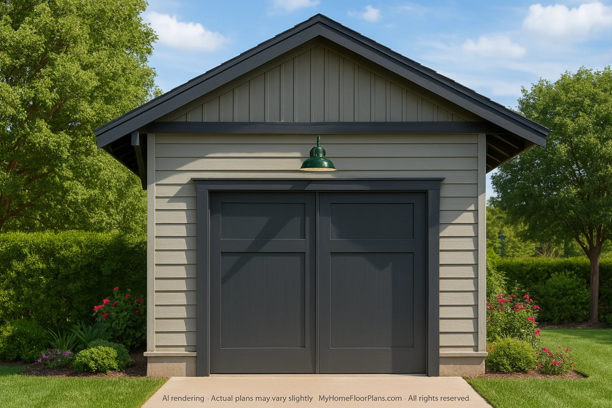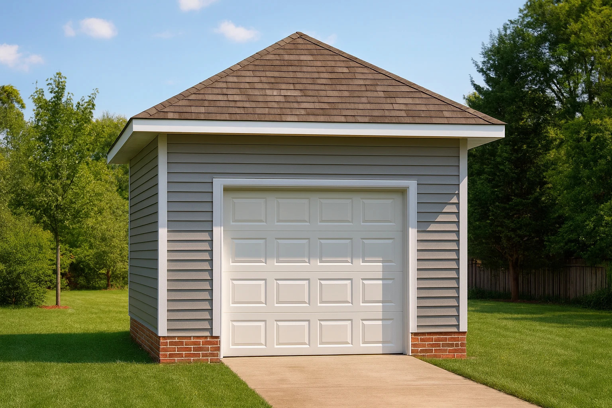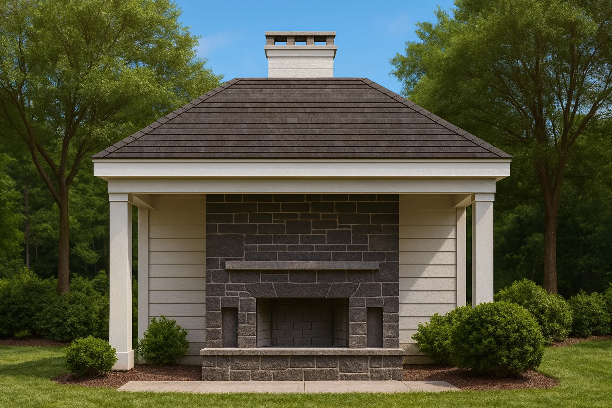11-20
Found 53 House Plans!
-
20-1671 HOUSE PLAN – Modern Farmhouse Home Plan – 4-Bed, 3-Bath, 2,285 SF – House plan details
-
17-1164 POOL HOUSE PLAN -Traditional Home Plan – 0-Bed, 1-Bath, 350 SF – House plan details
-
20-1960 HOUSE PLAN -American Cottage Home Plan – 1-Bed, 1-Bath, 403 SF – House plan details
-
20-1695 POOL HOUSE PLAN – Modern Home Plan – 0-Bed, 0-Bath, 259 SF – House plan details
-
18-2158 POOL HOUSE – Pool House house Plan with Loft & Open Floor Plan Designs – House plan details
-
13-1318 GARDEN SHED – Compact Shed Plan: 16’x16′ Garden Shed Designs & Blueprints – House plan details
-
13-1199 CART PLAN – Carriage House Home Plan – 1-Bed, 1-Bath, 224 SF – House plan details
-
8-1968 HOUSE PLAN – Traditional Suburban Home Plan – 0-Bed, 0-Bath, 270 SF – House plan details
-
15-1970 HOUSE PLAN – Modern Home Plan – 2-Bed, 2-Bath, 1,200 SF – House plan details
-
20-1718 EMS GARAGE PLAN – Modern Garage Blueprint with Floor Plan and CAD Designs – House plan details
-
19-2509 GARAGE PLAN – 1-Bed, 1-Bath, 320 SF Traditional Detached Garage Plan – House plan details
-
19-1701 CABANA PLAN – Compact Pavilion House Plan: CAD Floor Designs & Blueprint – House plan details


