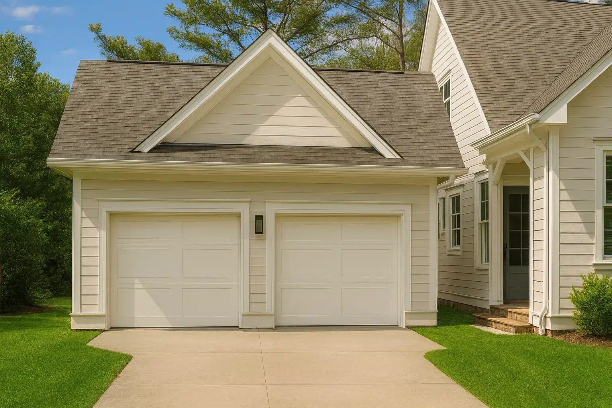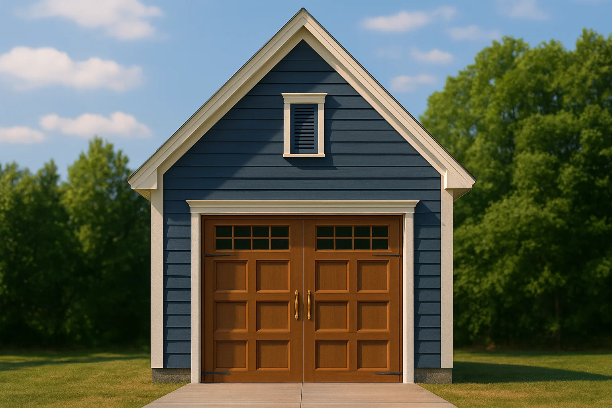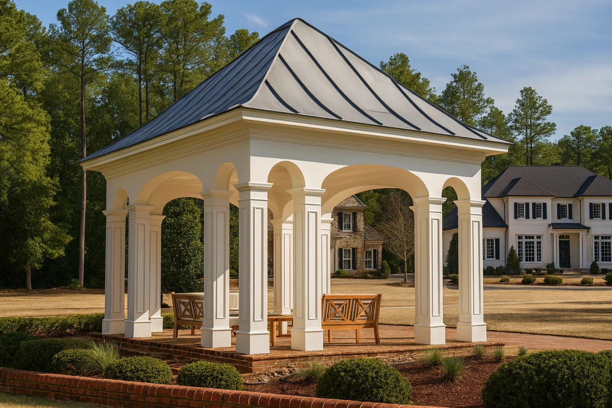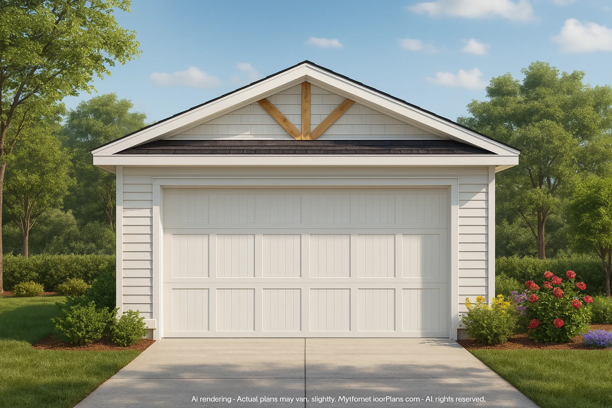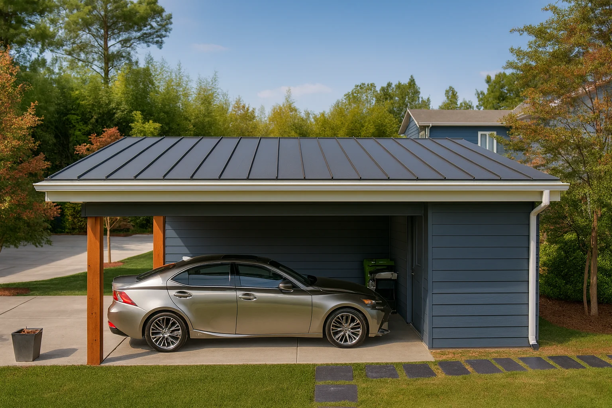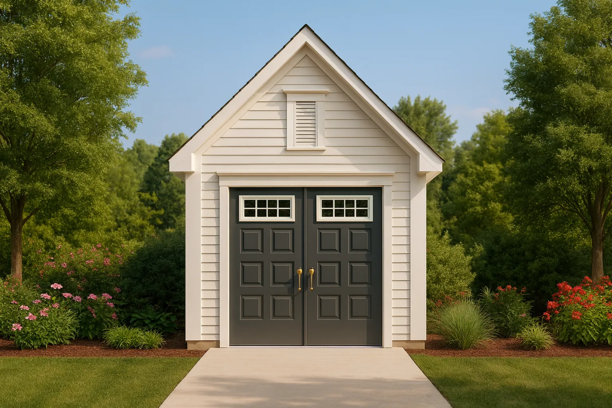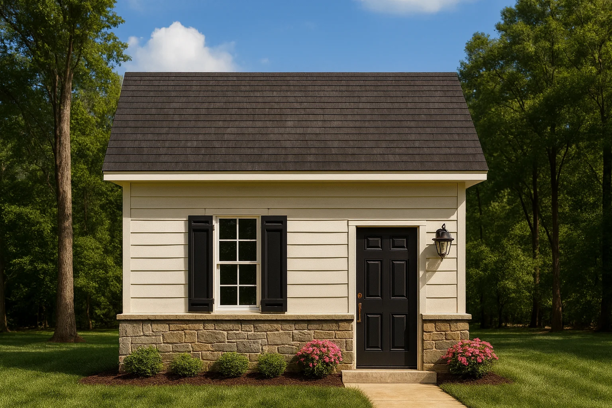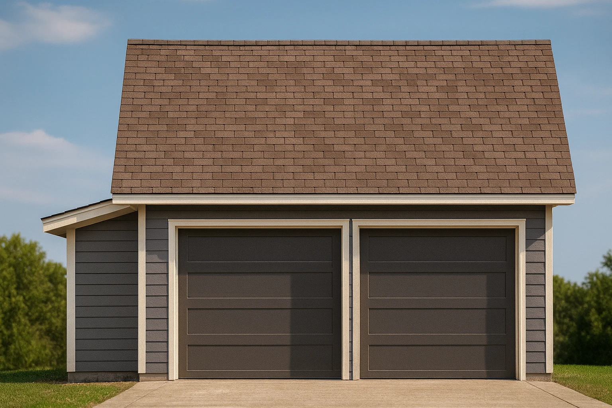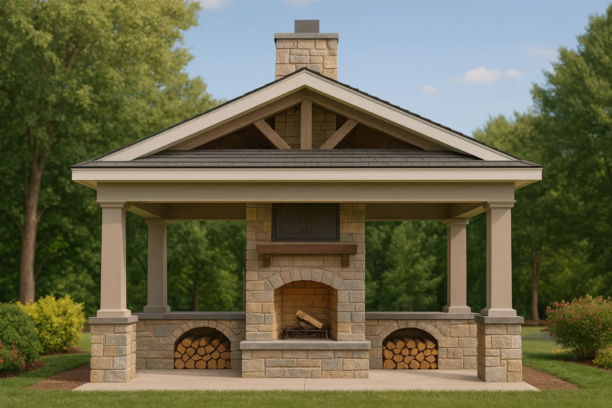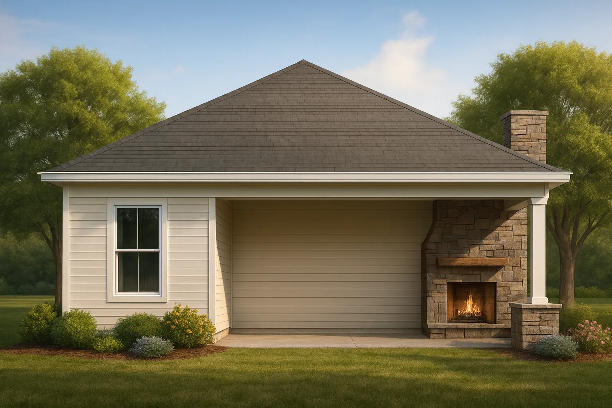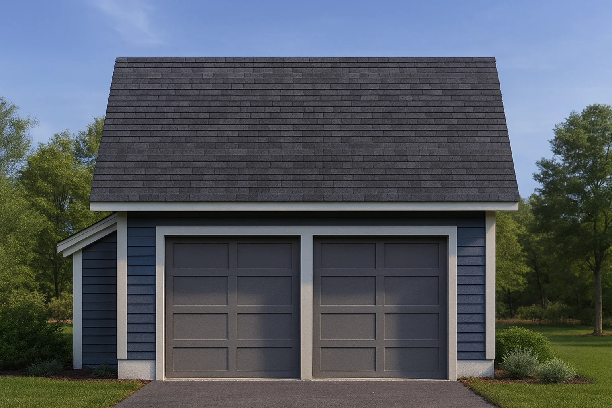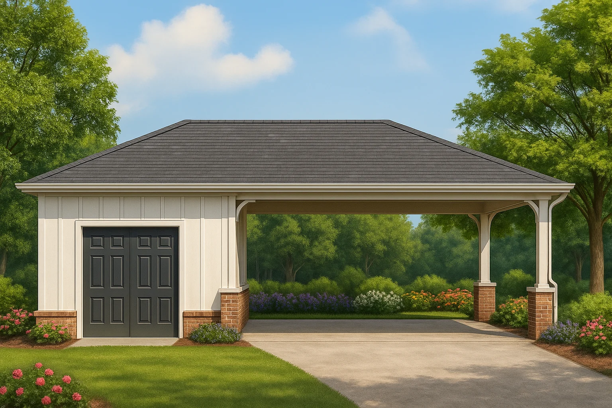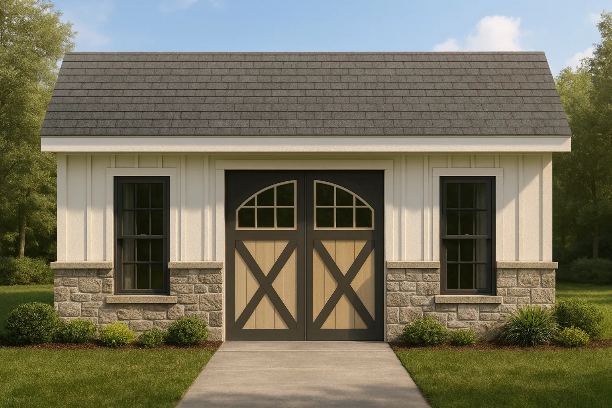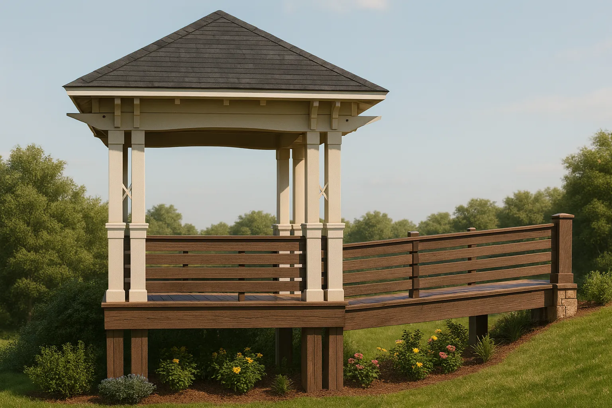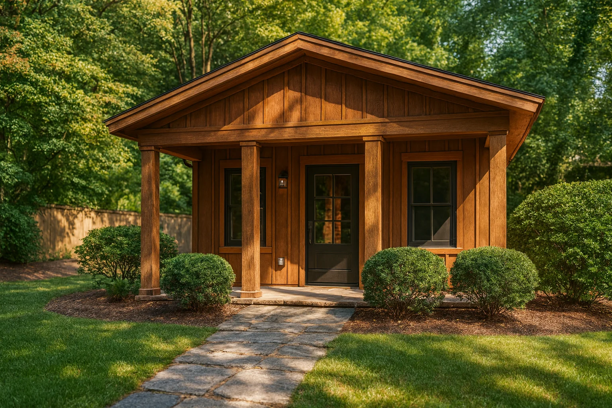11-20
Found 53 House Plans!
-
18-2162 GOLF CART PLAN – 272 SF Modern Farmhouse Golf Cart Garage Plan – House plan details
-
16-1277 GARAGE PLAN – Compact Garage and Workshop house Plan with Blueprint Designs – House plan details
-
16-1208 PAVILLION PLAN – Pavilion Floor Plan with Detailed Blueprint & CAD Design – House plan details
-
16-1112 CABANA PLAN – Compact Cabana House Plan: Blueprints, CAD Designs, and More – House plan details
-
15-1996 HOUSE PLAN – Contemporary Carport: 18′ x 24′ Floor Plan Blueprint – House plan details
-
15-1995 CARPORT PLAN – Modern Carport House Floor Plan: 2-Bay Blueprint – House plan details
-
14-1499 CART PLAN – Traditional Cart Garage House Floor Plan & Blueprint – House plan details
-
13-1811 CABANA PLAN – Cozy Cabana House Plan: CAD Blueprint & Design – House plan details
-
12-2880 GOLF CART PLAN- Compact Golf Cart Garage Plan with Simple Designs and CAD Layout – House plan details
-
12-2376 CARPORT PLAN – Traditional Carport House Design with CAD Floor Plan Blueprint – House plan details
-
9-1703 GAZEBO PLAN – Gazebo Plans & Blueprints – 14′ x 28′ – CAD Drawings Available – House plan details
-
11-1891 HOUSE PLAN – 1-Bed, 1-Bath, 396 SF Craftsman Cottage Home Plan – House plan details


