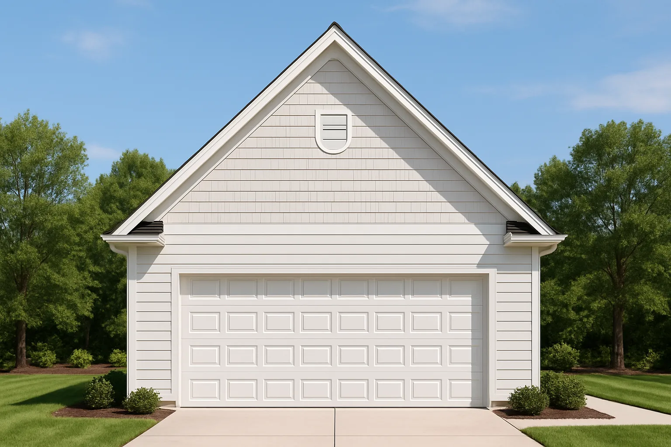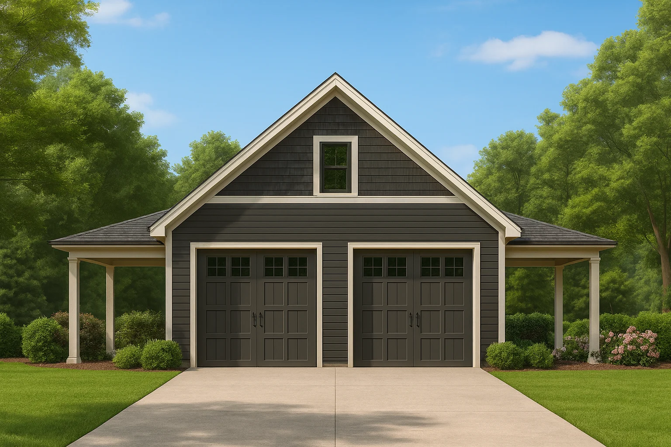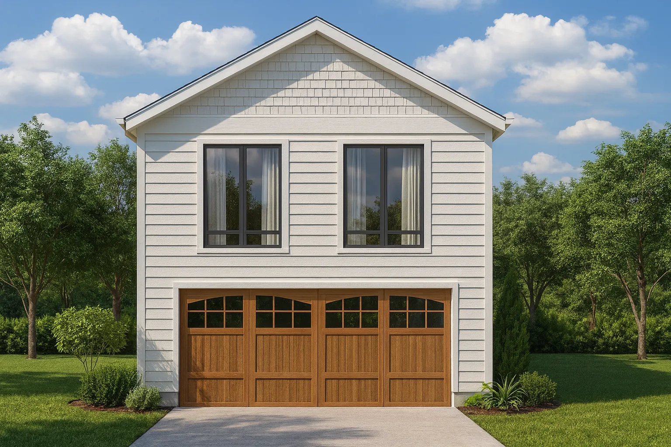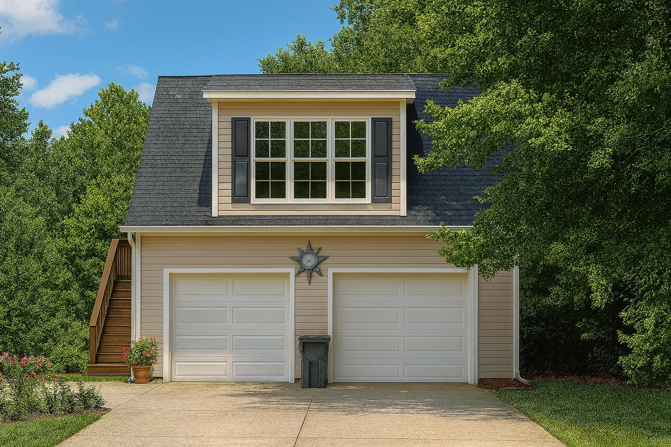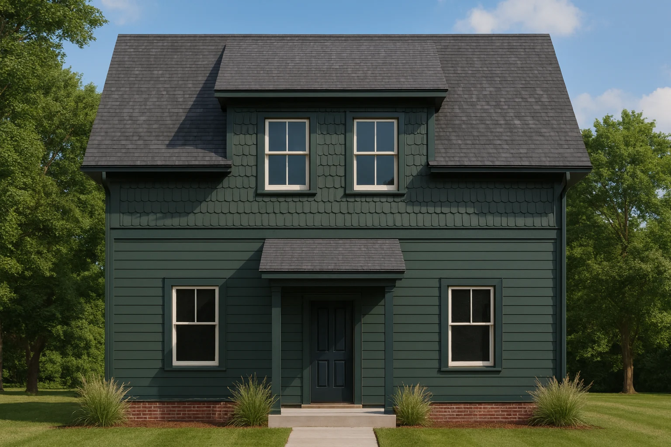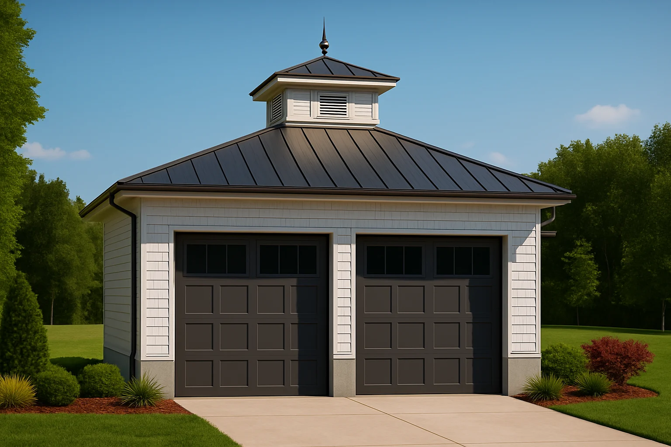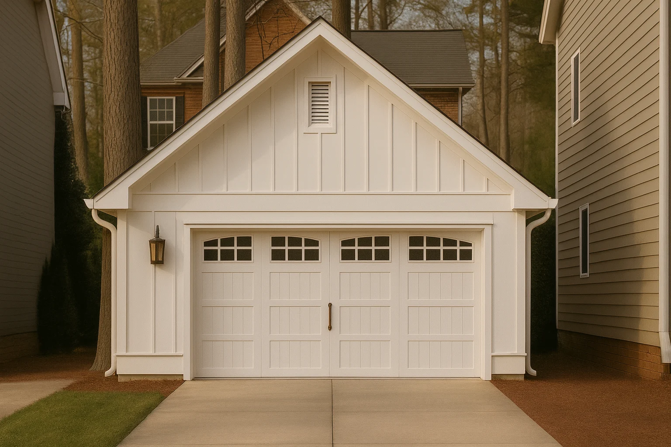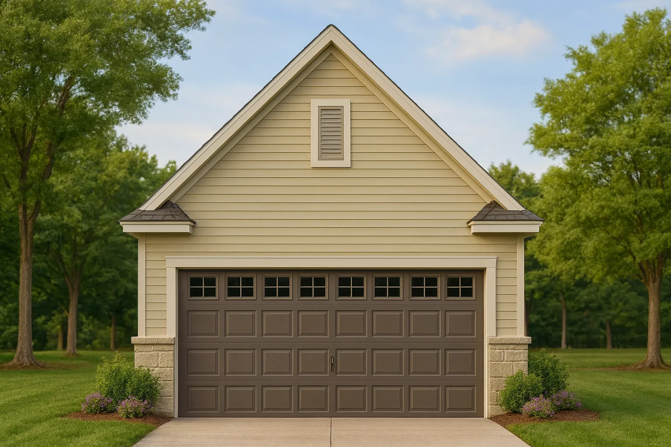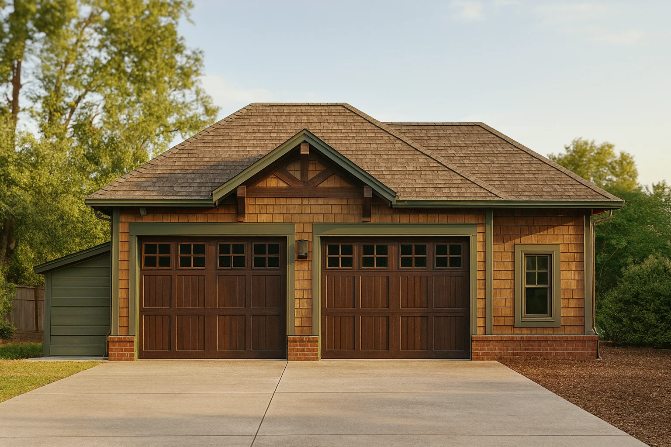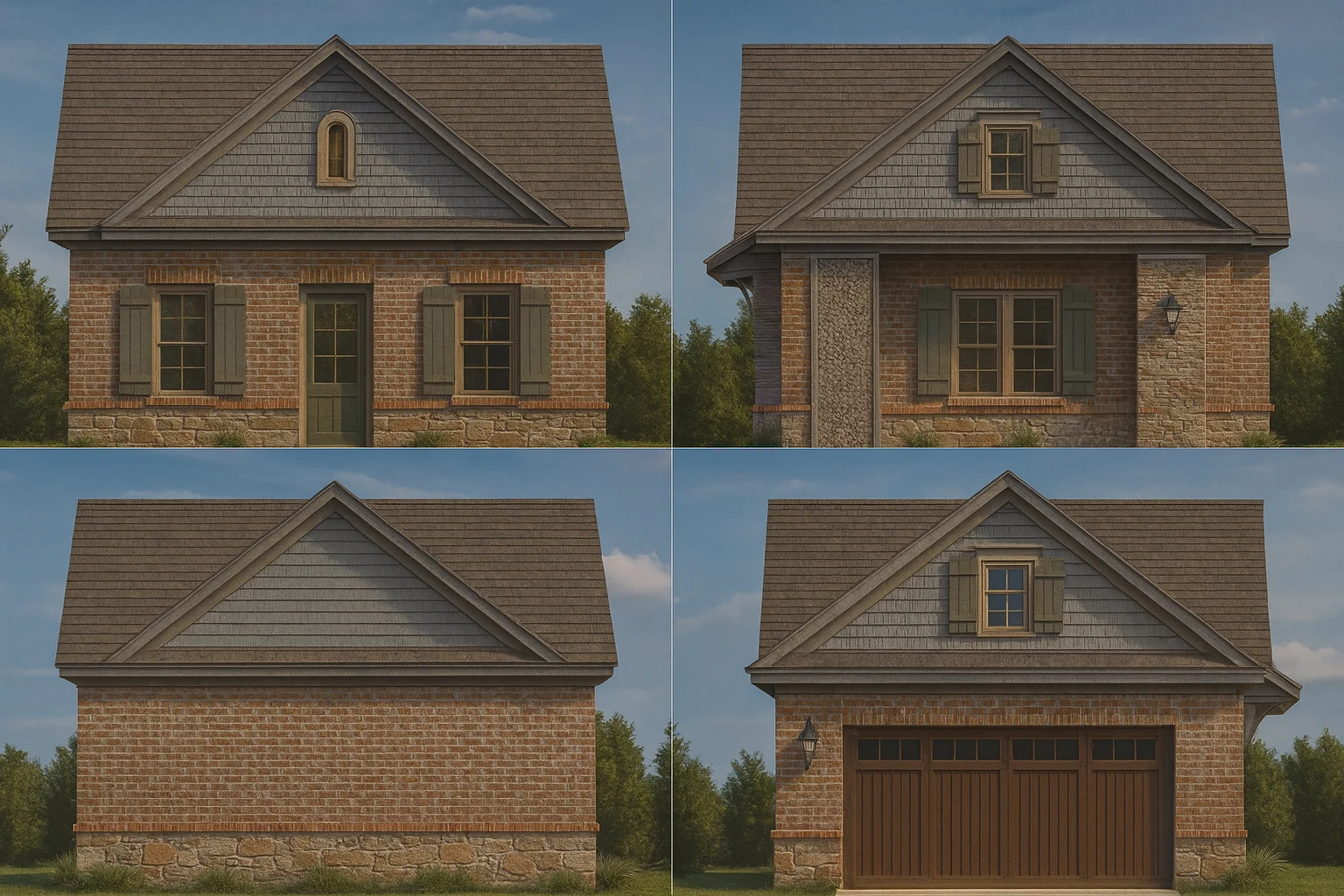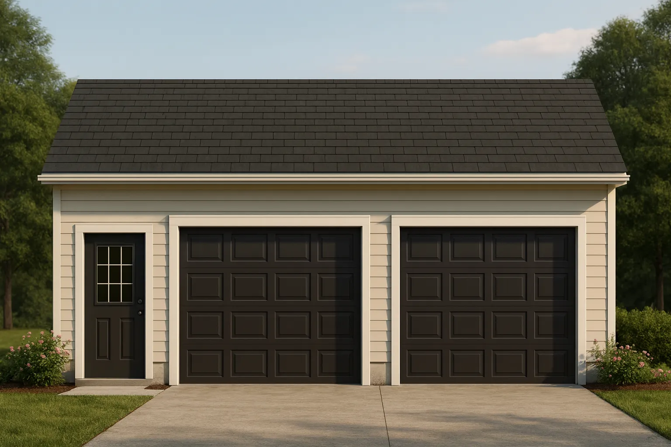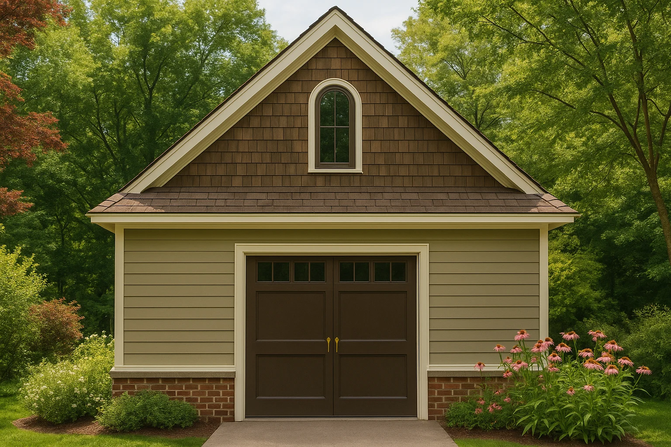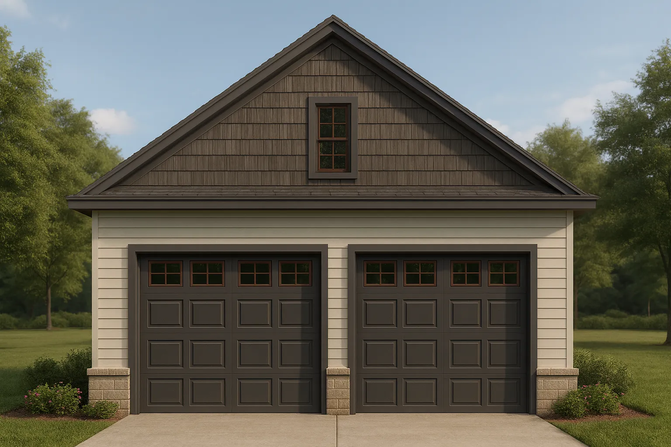21-30
Found 218 House Plans!
-

16-1708 GARAGE PLAN – Traditional Garage Plan – 0-Bed, 0-Bath, 536 SF – House plan details
-

16-1561 HOUSE PLAN – Carriage House Garage Plan – 0-Bed, 0-Bath, 0 SF – House plan details
-

16-1351 GARAGE PLAN – Carriage House Home Plan – 1-Bed, 1-Bath, 536 SF – House plan details
-

16-1337 MAILBOX KIOSK PLAN – Neoclassical House Plan – 0-Bed, 0-Bath, 400 SF – House plan details
-

16-1238 GARAGE PLAN – Colonial Home Plan – 0-Bed, 1-Bath, 500 SF – House plan details
-

16-1039 GARAGE PLAN – American Foursquare House Plan – 1-Bed, 1-Bath, 1,200 SF – House plan details
-

16-1012 GARAGE PLAN – Traditional House Plan – 0-Bed, 0-Bath, 0 SF – House plan details
-

15-1864 GARAGE PLAN – Traditional Home Plan – 0-Bed, 0-Bath, 0 SF – House plan details
-

15-1805 CART PLAN – Craftsman House Plan – 0-Bed, 0-Bath, 0 SF – House plan details
-

15-1224 GARAGE PLAN – Traditional Colonial Home Plan – 1-Bed, 1-Bath, 620 SF – House plan details
-

13-1723 GARAGE PLAN – Traditional Garage Plan – 0-Bed, 0-Bath, 672 SF – House plan details
-

12-2074 GARAGE PLAN – Carriage House Home Plan – 0-Bed, 0-Bath, 0 SF – House plan details
-

11-1217 GARAGE PLAN – Carriage House Garage Plan – 0-Bed, 0-Bath, 0 SF – House plan details
-

10-1560 GARAGE PLAN- Cape Cod House Plan – 0-Bed, 0-Bath, 768 SF – House plan details



