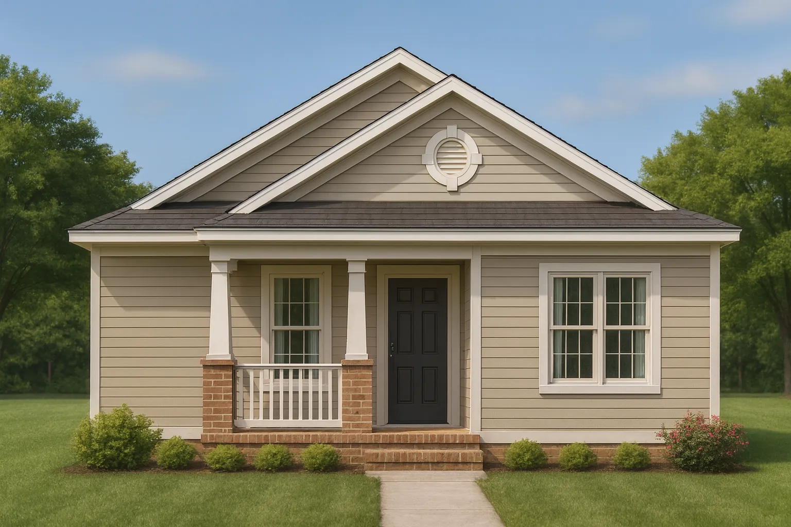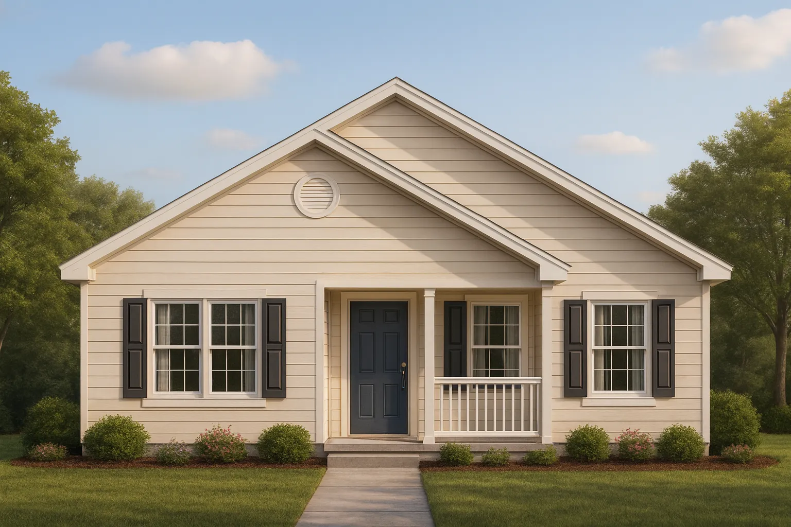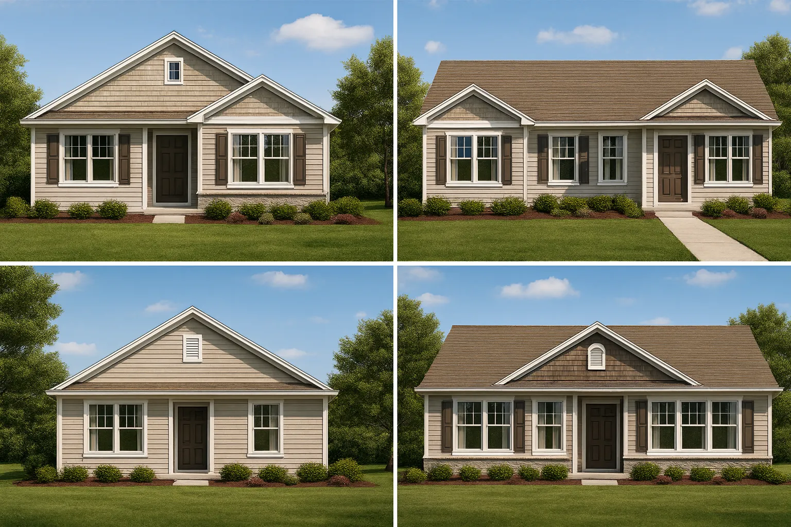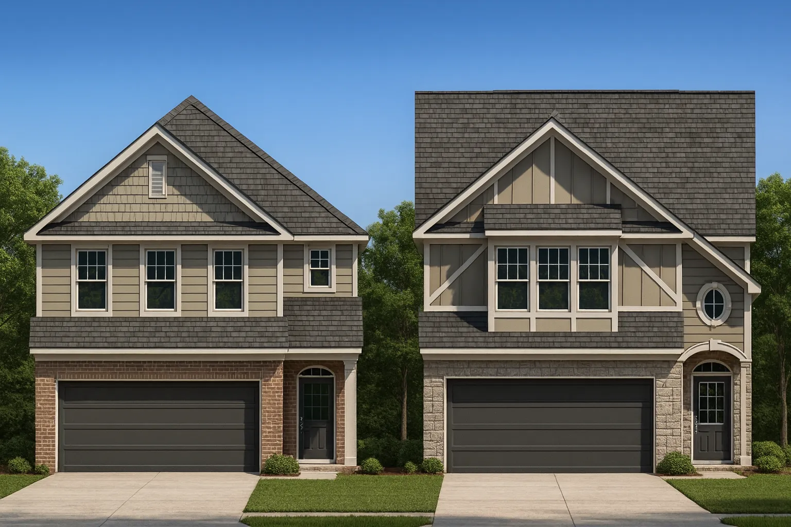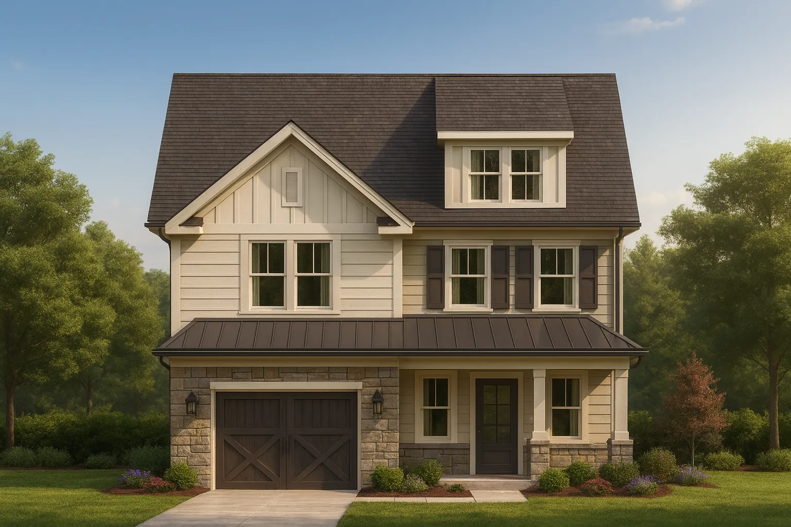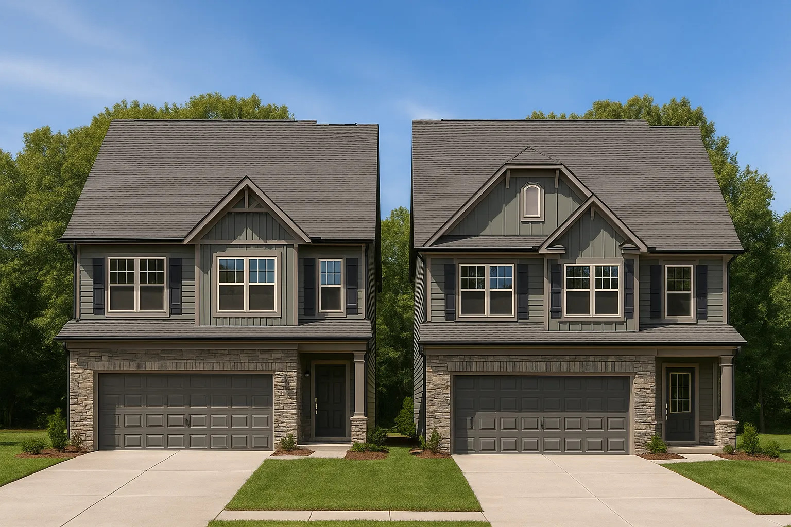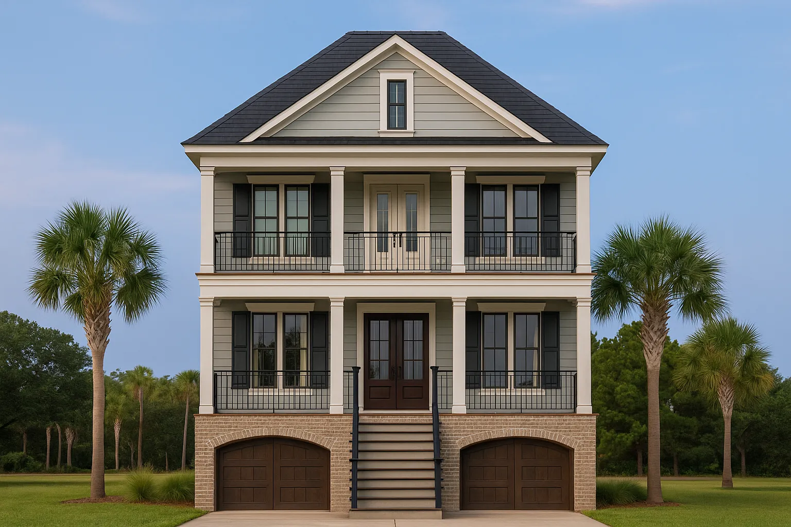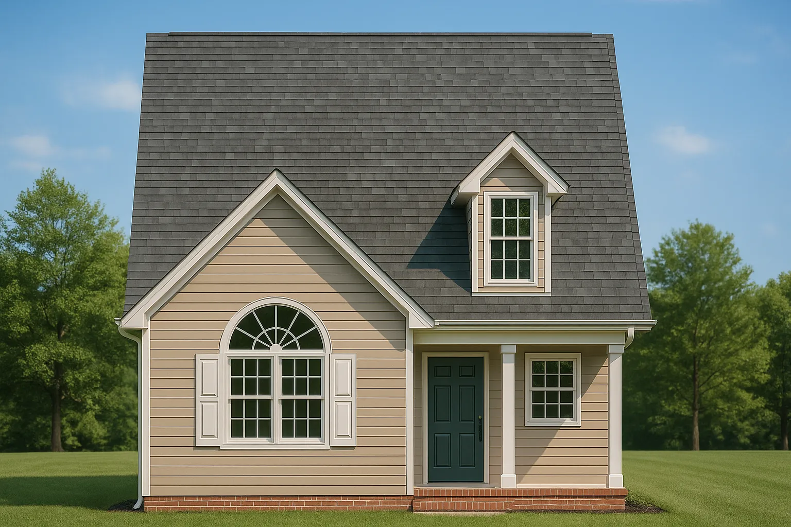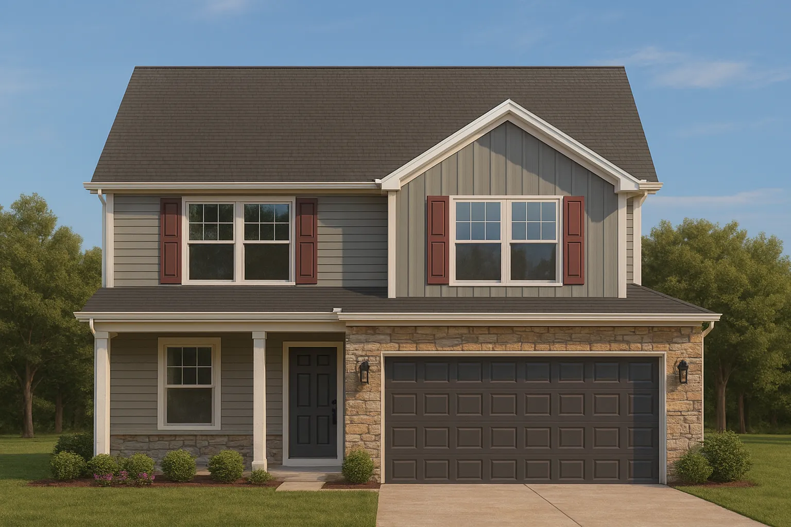Home / Product Width Range / 21-30 / Page 7
Actively Updated Catalog
— Updated with new after-build photos, enhanced plan details, and refined featured images on product pages for 220+ homes in January 2026 .
Found 218 House Plans!
Template Override Active
19-1180 HOUSE PLAN -Contemporary Home Plan – 4-Bed, 3.5-Bath, 3,200 SF – House plan details
SALE! $ 1,454.99
Width: 22'-0"
Depth: 28'-8"
Htd SF: 1,045
Unhtd SF: 45
Template Override Active
16-1848 HOUSE PLAN – Compact Cottage House Plan With Cozy Design and CAD Blueprint – House plan details
SALE! $ 1,134.99
Width: 21'-0"
Depth: 55'-0"
Htd SF: 1,008
Unhtd SF: 166
Template Override Active
15-1904 HOUSE PLAN – Traditional Cottage Home Plan – 2-Bed, 1-Bath, 900 SF – House plan details
SALE! $ 1,134.99
Width: 30'-0"
Depth: 55'-4"
Htd SF: 1,307
Unhtd SF: 181
Template Override Active
15-1901 HOUSE PLAN – Traditional Suburban Home Plan – 3-Bed, 2-Bath, 1,130 SF – House plan details
SALE! $ 1,454.99
Width: 30'-8"
Depth: 51'-4"
Htd SF: 1,130
Unhtd SF: 229
Template Override Active
15-1079 HOUSE PLAN – Traditional Home Plan – 3-Bed, 2-Bath, 1,130 SF – House plan details
SALE! $ 1,454.99
Width: 30'-8"
Depth: 51'-4"
Htd SF: 1,130
Unhtd SF: 229
Template Override Active
14-1901 HOUSE PLAN – Traditional Ranch Home Plan – 3-Bed, 2-Bath, 1,200 SF – House plan details
SALE! $ 2,354.21
Width: 30'-8"
Depth: 46'-8"
Htd SF: 1,066
Unhtd SF: 179
Template Override Active
14-1108 HOUSE PLAN – Traditional Ranch Home Plan – 3-Bed, 2-Bath, 1,200 SF – House plan details
SALE! $ 1,134.99
Width: 30'-0"
Depth: 55'-4"
Htd SF: 1,290
Unhtd SF: 181
Template Override Active
12-2924 HOUSE PLAN – Traditional Ranch House Plan – 3-Bed, 2-Bath, 1,500 SF – House plan details
SALE! $ 1,454.99
Width: 30'-8"
Depth: 40'-8"
Htd SF: 1,066
Unhtd SF: 179
Template Override Active
12-2576 HOUSE PLAN – Traditional Home Plan – 3-Bed, 2-Bath, 1,350 SF – House plan details
SALE! $ 1,134.99
Width: 30'-0"
Depth: 55'-4"
Htd SF: 1,290
Unhtd SF: 181
Template Override Active
12-2508 HOUSE PLAN – Traditional Home Plan – 3-Bed, 2-Bath, 2,000 SF – House plan details
SALE! $ 1,454.99
Width: 28'-0"
Depth: 53'-4"
Htd SF: 2,241
Unhtd SF: 447
Template Override Active
12-2141 HOUSE PLAN -Modern Farmhouse Plan – 4-Bed, 3-Bath, 2,250 SF – House plan details
SALE! $ 1,454.99
Width: 25'-4"
Depth: 45'-8"
Htd SF: 1,770
Unhtd SF: 482
Template Override Active
12-2130 HOUSE PLAN -Traditional Home Plan – 4-Bed, 2.5-Bath, 2,350 SF – House plan details
SALE! $ 1,134.99
Width: 28'-0"
Depth: 41'-0"
Htd SF: 1,679
Unhtd SF: 565
Template Override Active
12-2102 HOUSE PLAN -Charleston House Plan – 4-Bed, 3.5-Bath, 2,850 SF – House plan details
SALE! $ 1,454.99
Width: 30'-0"
Depth: 69'-4"
Htd SF:
Unhtd SF:
Template Override Active
12-1071 HOUSE PLAN -Cape Cod Home Plan – 3-Bed, 2-Bath, 1,206 SF – House plan details
SALE! $ 1,454.99
Width: 23'-6"
Depth: 38'-0"
Htd SF: 1,206
Unhtd SF: 42
Template Override Active
11-1554 HOUSE PLAN -New American House Plan – 4-Bed, 2.5-Bath, 2,200 SF – House plan details
SALE! $ 1,454.99
Width: 26'-0"
Depth: 55'-0"
Htd SF: 1,719
Unhtd SF: 422














