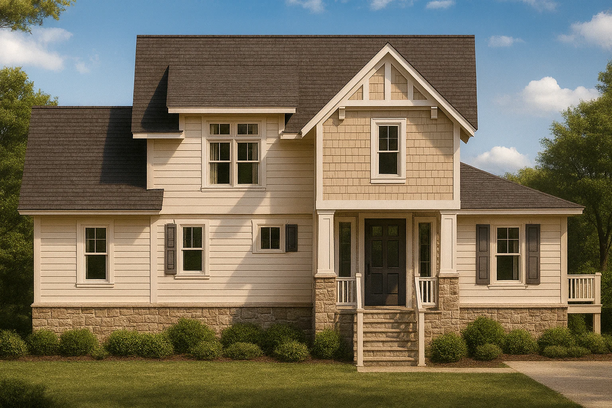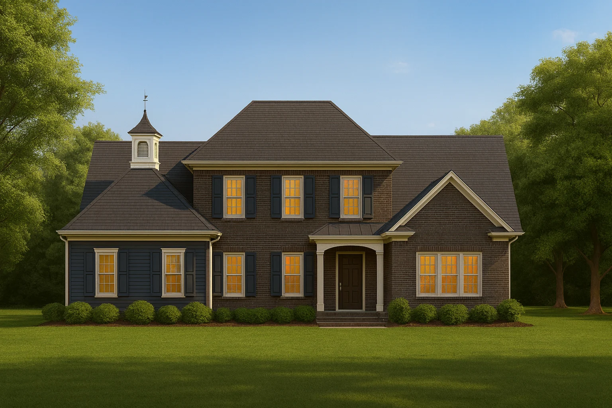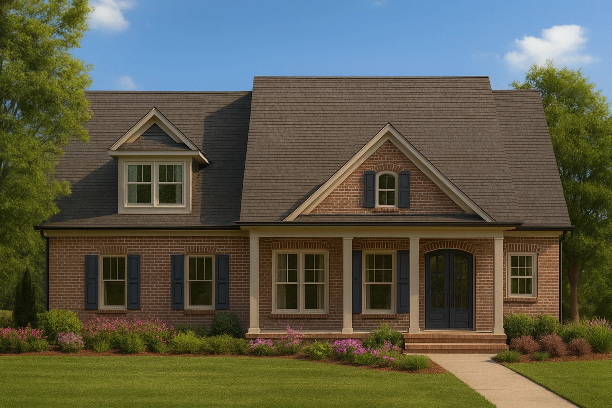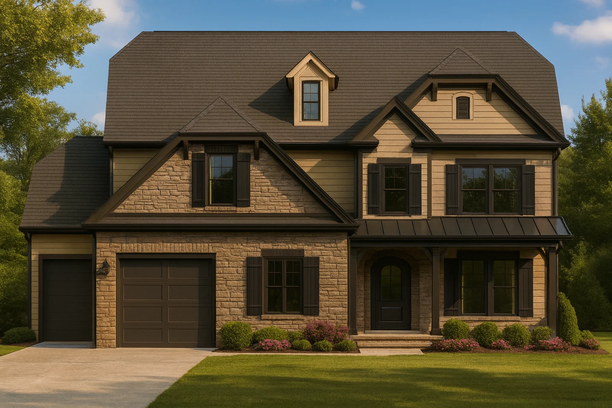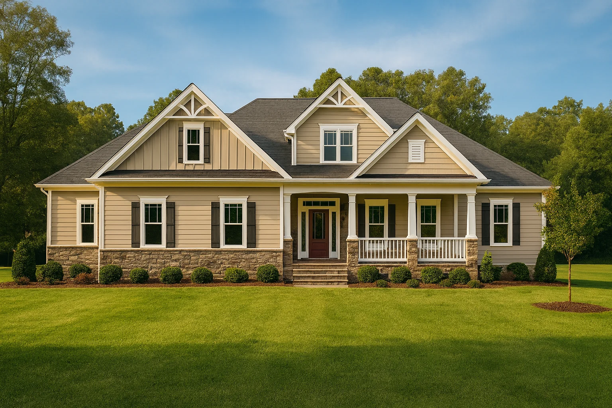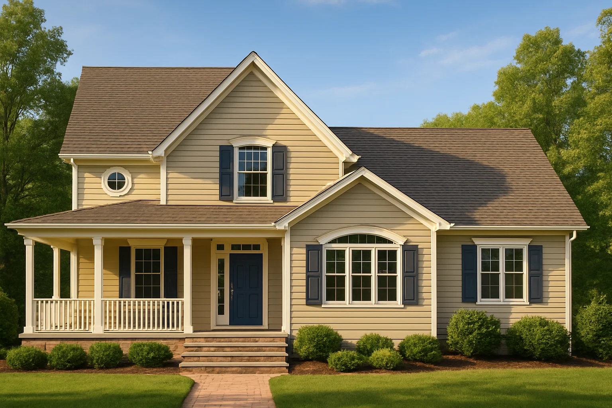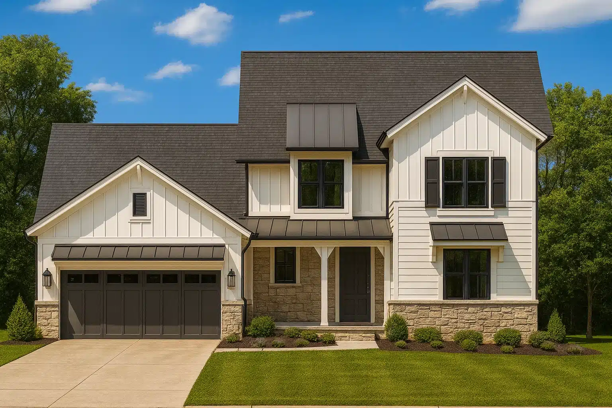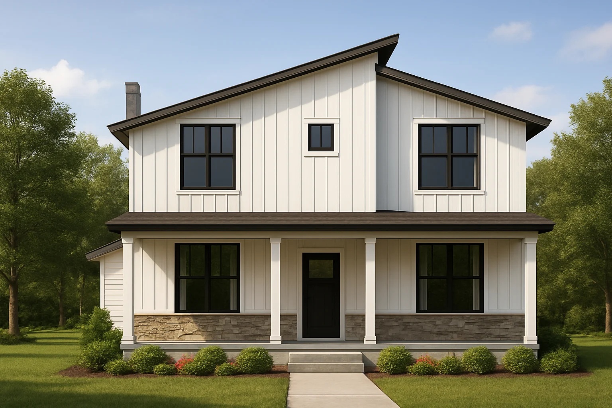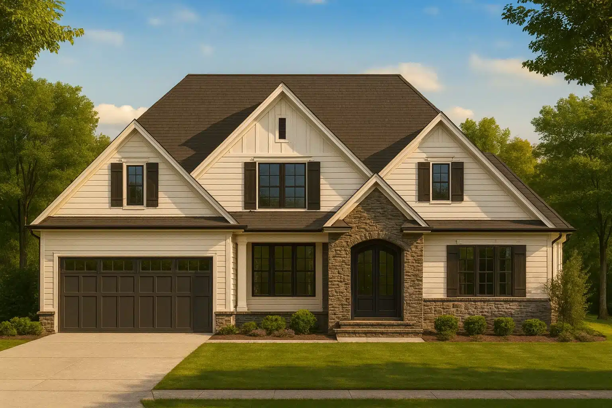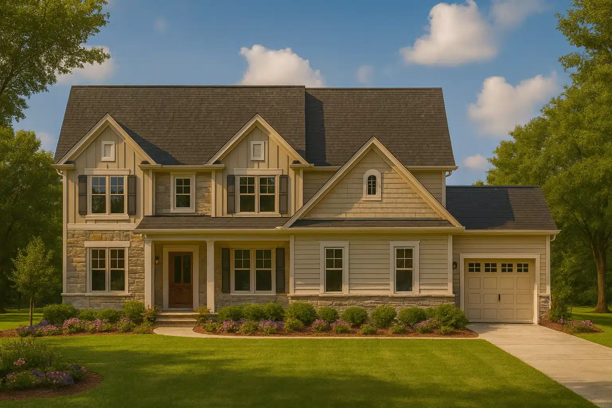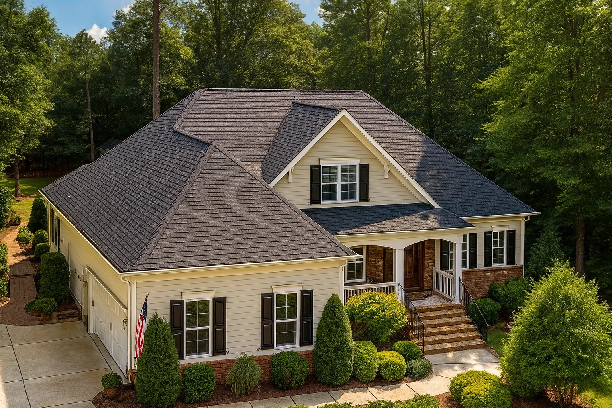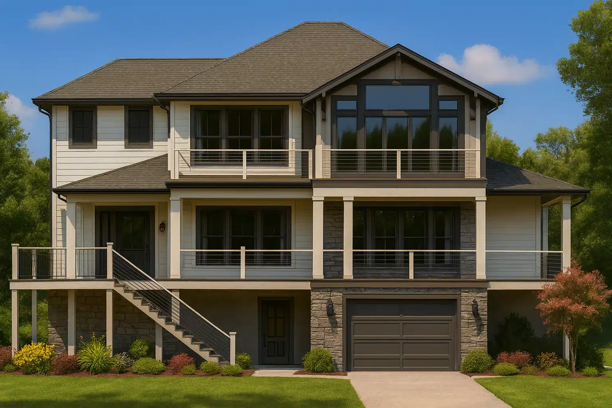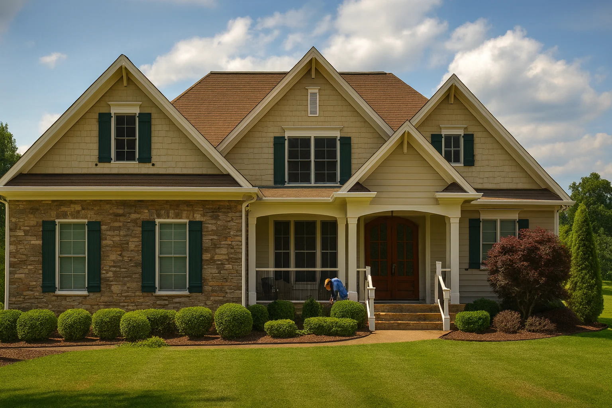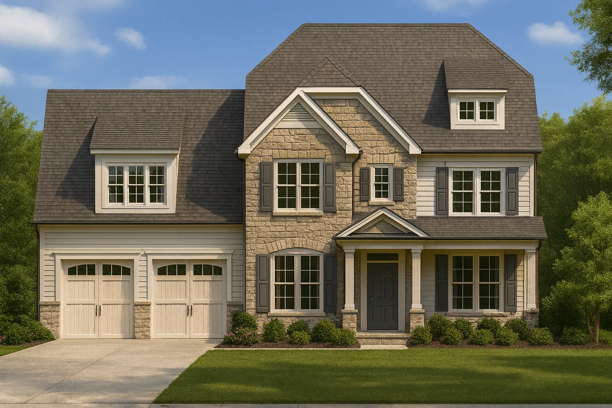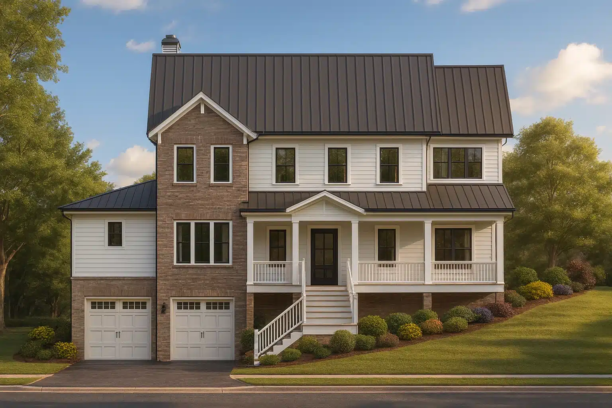51-60
Found 577 House Plans!
-

13-1915 HOUSE PLAN – Modern Beach Bungalow House Plan: Blueprint & CAD Designs – House plan details
-

13-1832 HOUSE PLAN – Colonial Farmhouse House Plan with CAD Designs & Floor Plans – House plan details
-

13-1700 HOUSE PLAN – Elegant House Plan with 4 Bedrooms and Craftsmanship in Design – House plan details
-

13-1432 HOUSE PLAN – Craftsman House Floor Plan with CAD Designs and Blueprint – House plan details
-

13-1428 HOUSE PLAN – Classic Craftsman House Plan with 4-Bed Floor Designs – House plan details
-

13-1405 HOUSE PLAN – Spacious 2-Story House Plan with Modern Architectural Designs – House plan details
-

13-1360 HOUSE PLAN – Architectural CAD House Blueprint Plan for a Modern Design – House plan details
-

13-1358 HOUSE PLAN – Contemporary House Plan with Spacious 4 Bedrooms and CAD Designs – House plan details
-

13-1212 HOUSE PLAN – Well-Designed House Floor Plan – Blueprint CAD Architecture – House plan details
-

13-1188 HOUSE PLAN – Modern Craftsman House Plan: Architectural Blueprint Designs – House plan details
-

13-1169 HOUSE PLAN – Classic 1.5 Story House Plan with Detailed CAD Floor Designs – House plan details
-

13-1096 HOUSE PLAN – Modern Floor Plan with CAD Design Featuring 2-Story 4-Bedroom House – House plan details
-

12-2916 HOUSE PLAN – Colonial Craftsman House Plan Featuring 3 Floors & CAD Designs – House plan details
-

12-2799 HOUSE PLAN – Beach Coastal House Plan with Detailed CAD Floor Designs – House plan details


