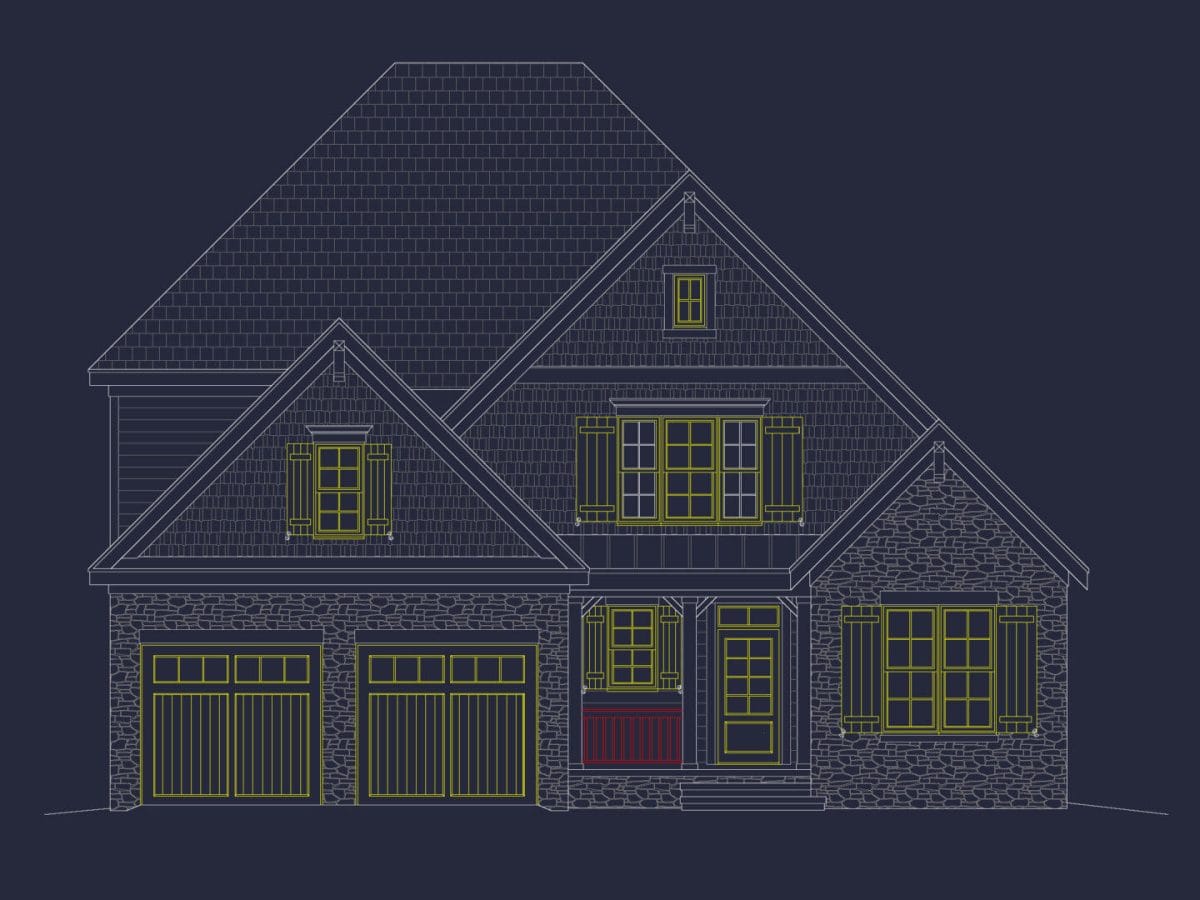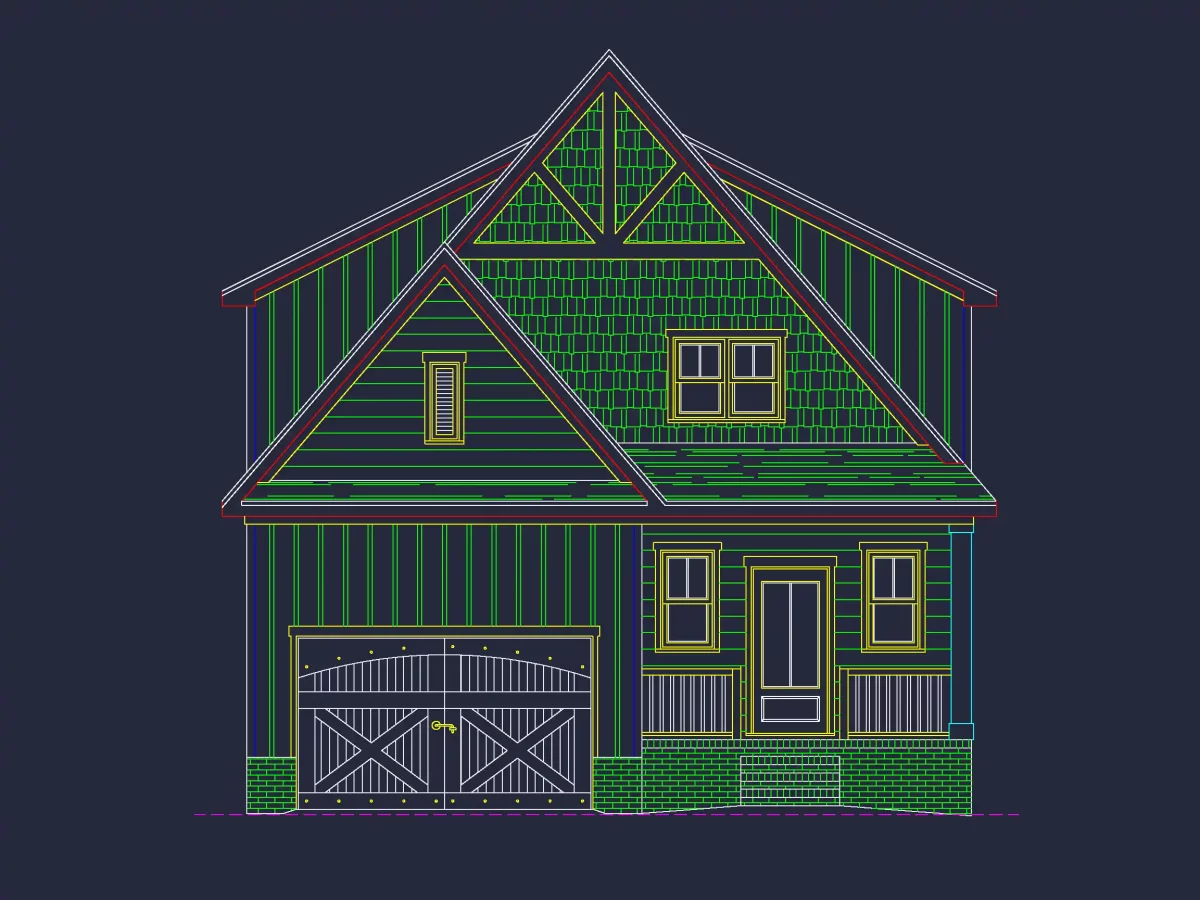Home Plan - [13-1254]
Architectural Design
The home presented in the image showcases a Craftsman Style with its intricate detailing and use of natural materials. The house's exterior features a combination of horizontal siding on the upper portion and stonework on the lower, reflecting a common Craftsman approach of using mixed materials for texture and visual interest. The exposed rafter tails under the eaves and the multi-paned windows complement the artisanal character of the design.
Roof and Dormer
The roof of the home is a Cross Gabled Roof, a defining feature of the Craftsman style, providing both an aesthetic and functional advantage by creating additional space in the attic or upper floors. The presence of a dormer with a smaller gable roof over the central upper window not only adds to the charm but also allows for more light to penetrate the upper floor, improving the interior's ambiance.
Windows and Doorway
The windows are distinctly Craftsman, with gridded upper sashes over a single-pane lower sash, bordered by thick trim. The arrangement and style of the windows suggest an emphasis on handcrafted detail and natural light. The entryway is accentuated with a rounded arch, a feature that gives a nod to traditional styles while integrating with the Craftsman aesthetic. The door itself has a glass inset, maintaining the importance of light and detail.
Stone Foundation and Detailing
A Stone Foundation and Wainscoting add a sense of solidity and connection to the natural surroundings. This rustic stone work, often found in Craftsman homes, gives the house an enduring quality and grounds the home in its landscape. The color and texture variation in the stonework contrast with the smooth lines of the wood siding, creating a layered and welcoming exterior.
Original price was: $999.99.$799.99Current price is: $799.99.
Overall Dimensions
Width: 47′-4″
Depth: 70′-4″
Heated”. Sq. Ft. – 3,563
Unheated. Sq. Ft. – 670
| Bathrooms | |
|---|---|
| Floors | |
| Garages | |
| Heated (Sq. Ft.) | |
| Unheated (Sq. Ft.) | 501-1000 |
| Sizes | |
| Width (ft) | 41-50 |
| Depth (ft) | 71-80 |
| Elevation Options | 1 |
| Indoor | Fireplaces, Great Room, Kitchen Island, Large Laundry Room, Master Bedroom Downstairs, Upstairs Laundry Room, Walk-In Pantry |
| Outdoor Perks | |
| Bedrooms | |
| Style | |
| Exterior Material | Shake & Shingles, Siding & Wood, Stone |
ALL home plan designs have been engineer sealed, permitted, and built at least once within the last 15 years.
13-1254
WHAT’S INCLUDED IN THE DELIVERY
BOTH a PDF and CAD file are sent to the email provided.
PDF – Can easily be printed at nearby printing store
CAD Files – Delivered as Autocad format. These are NECESSARY for required structrual engineering. Also very helpful for any modifications.
Plans purchased are for “unlimited” or a multi-use license
*Delivered plans are identical to the product images. With most plans, additional details and notes not pictured are also included. If you wish to inquire of these notes/details, please click “Make an Enquiry for this Product” for more information.
DISCLAIMER






















