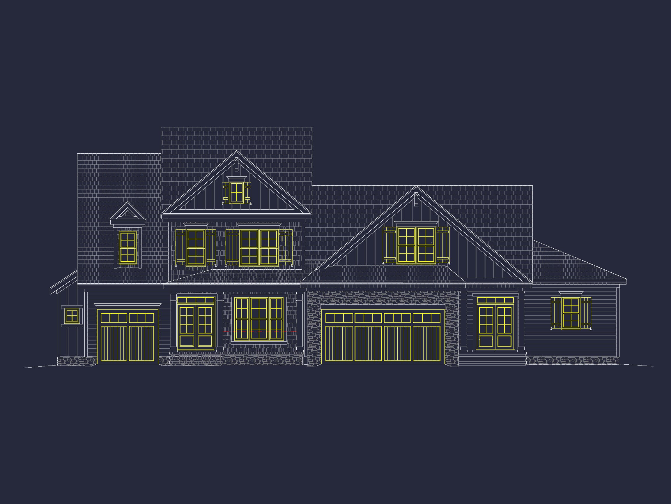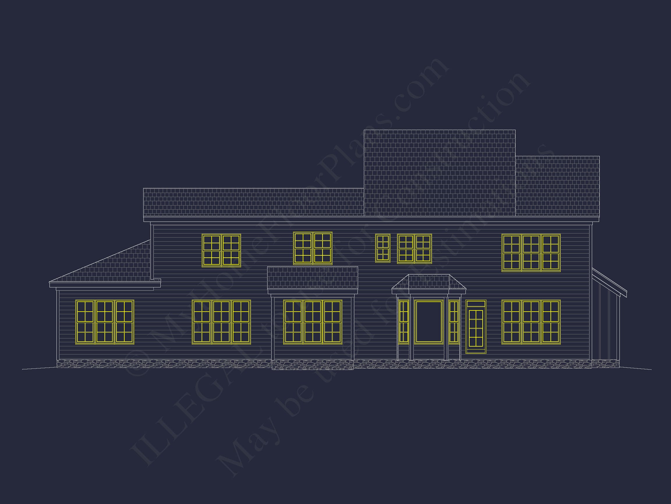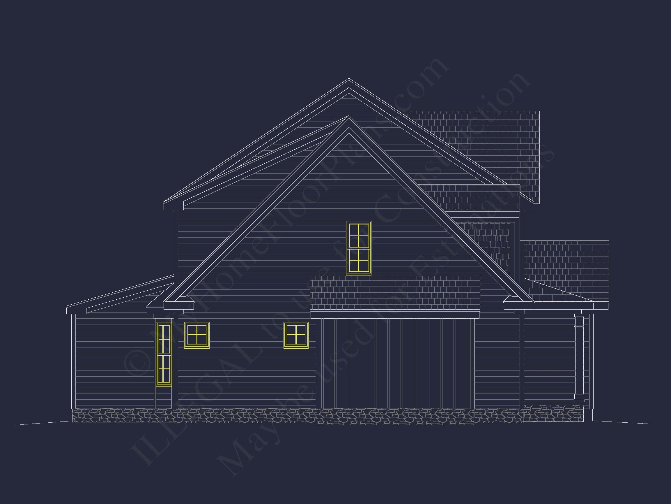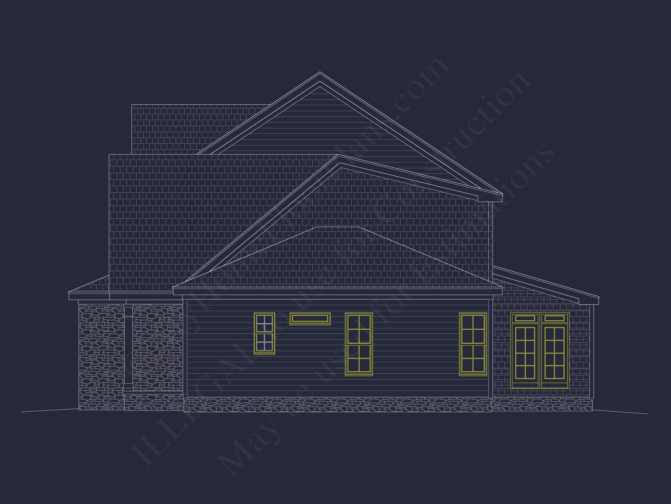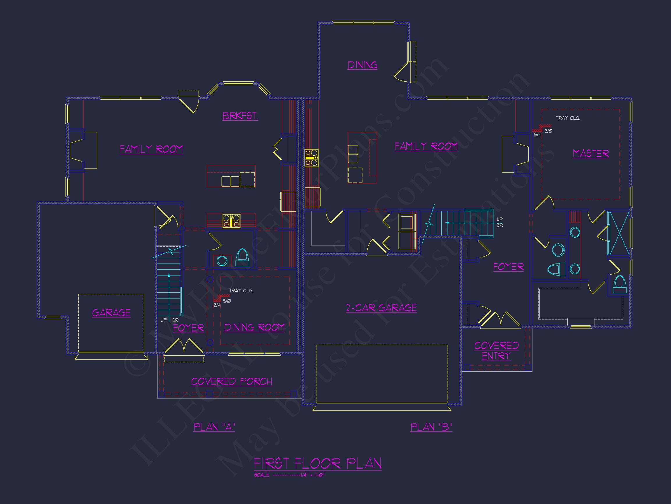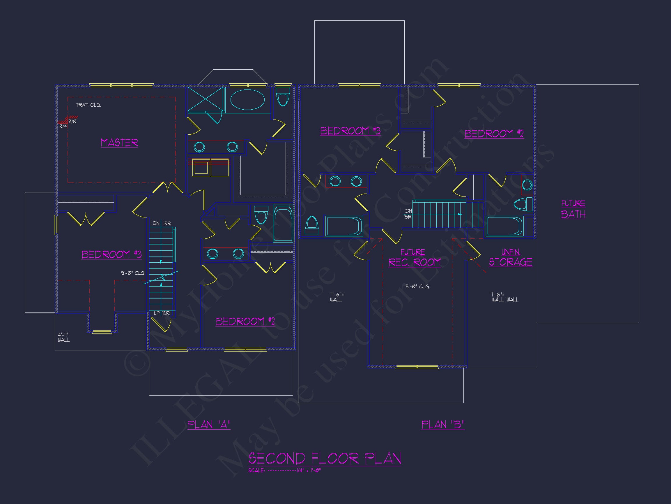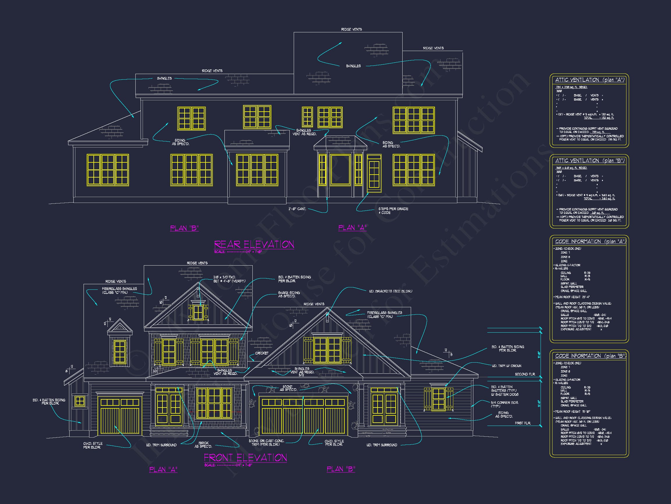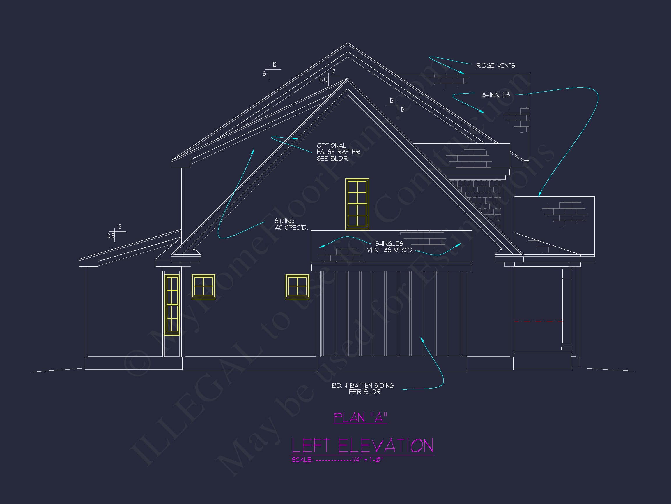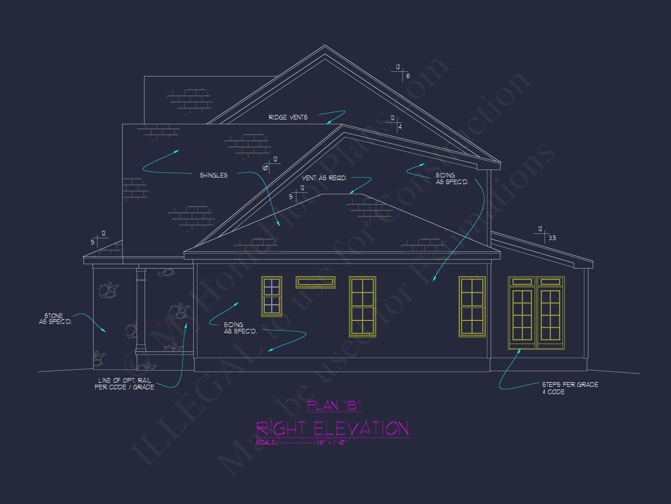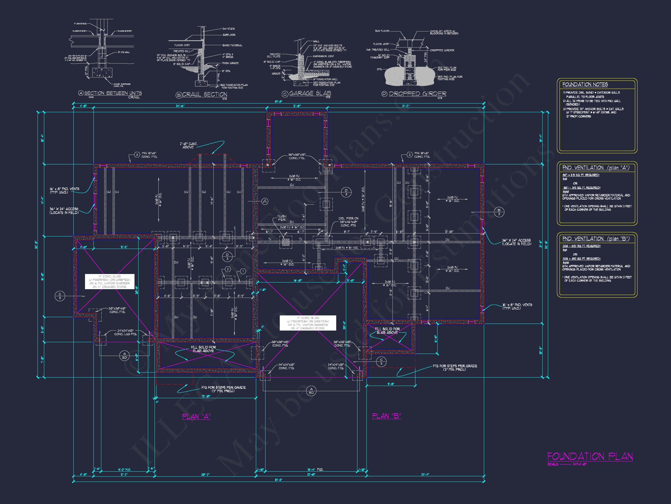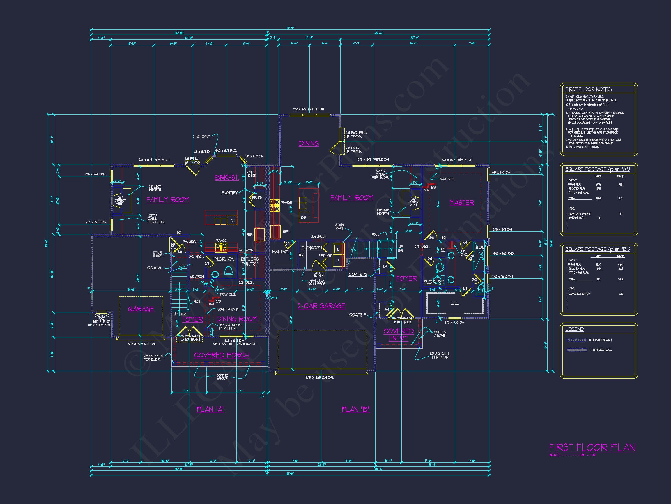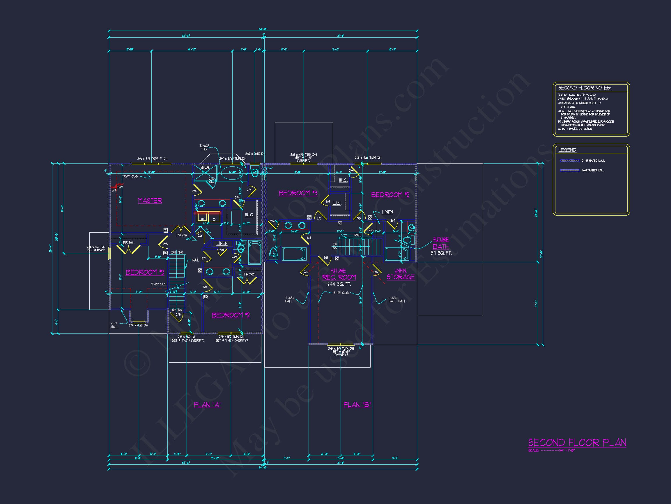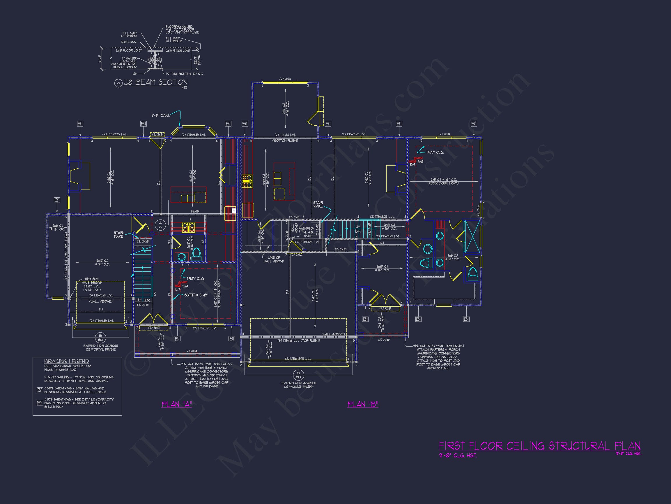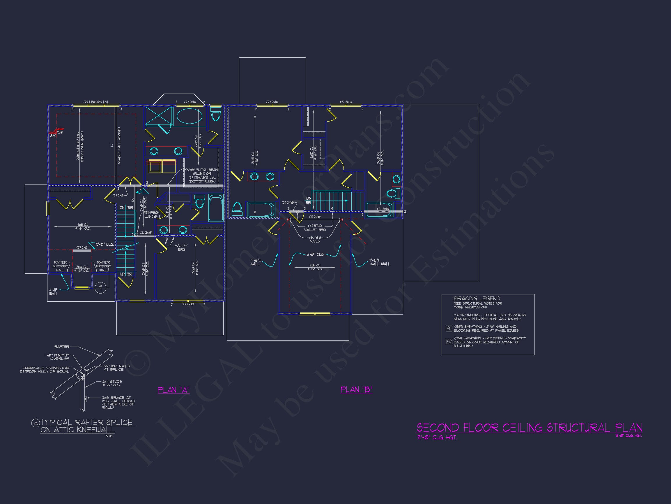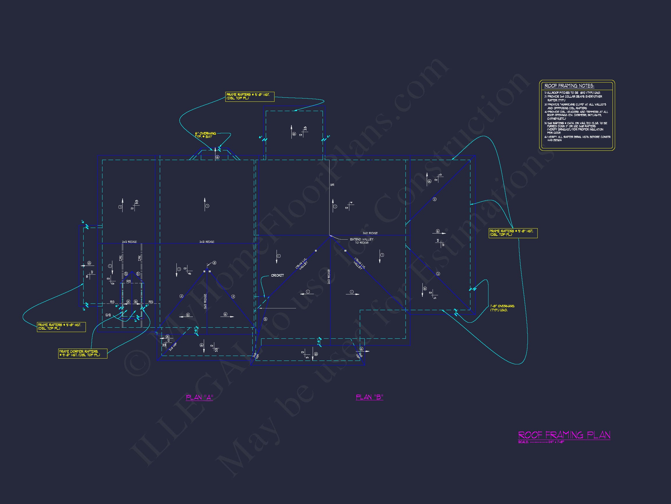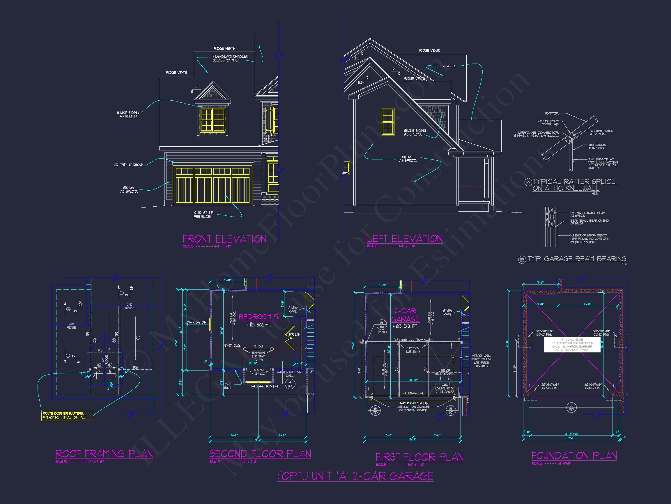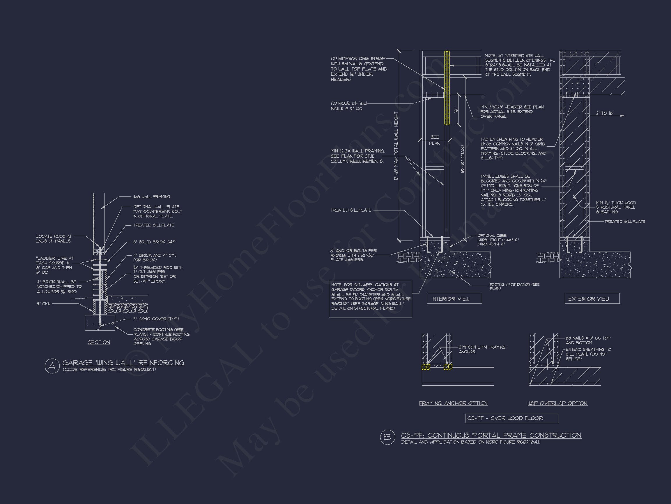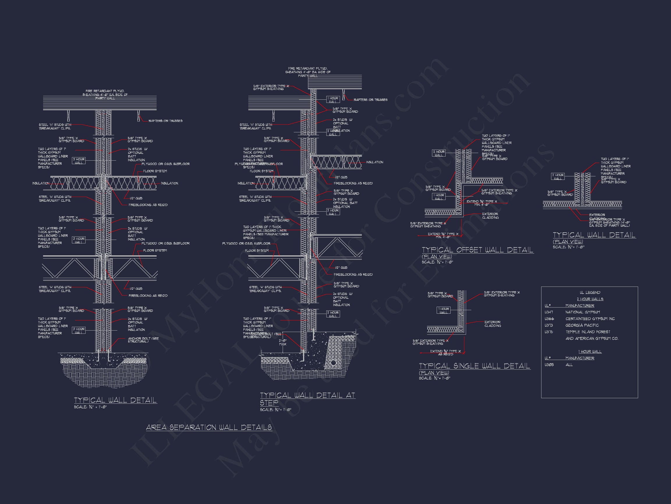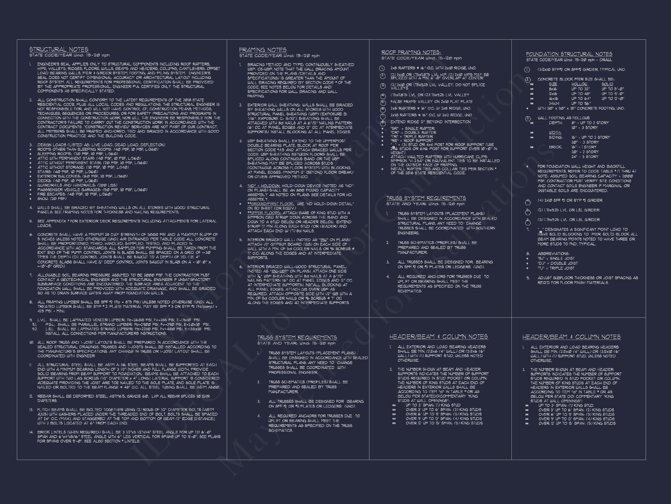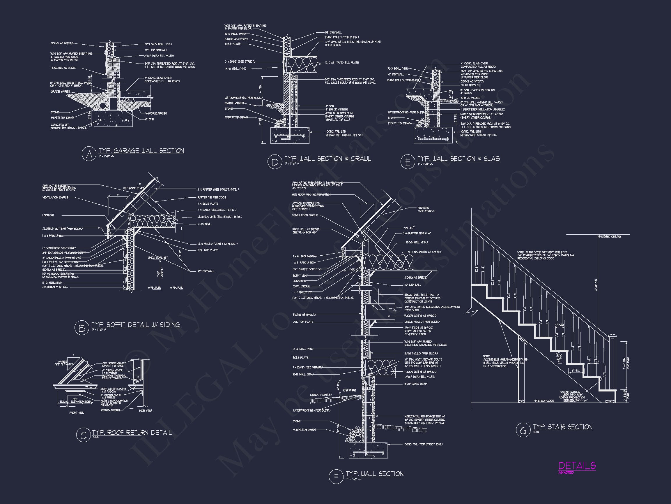Spacious Craftsman Duplex Plan: 6-BR Traditional Design
Discover our 1,911 sq. ft. Craftsman duplex plan, designed for efficiency with 6 bedrooms, stylish interiors, and charming porches.
Home Plan - [13-1652]
Build Your Dream American Craftsman Duplex
Classic Style Meets Modern Living
Discover the charm and functionality of our Traditional American Craftsman duplex plan, tailored for those aiming to maximize residential investment or create a spacious family compound. This design is perfect for homebuilders, architects, and families looking to blend classic aesthetics with modern comforts.
Luxurious Indoor Features
Our duplex design incorporates exceptional features to enhance your lifestyle:
- Fireplaces: A centerpiece in each unit, offering warmth and a welcoming atmosphere.
- Great Room: Spacious enough for family activities and elegant entertaining.
- Kitchen Island: Provides ample space for meal preparation and casual dining.
- Large Laundry Room: Designed for efficiency, helping to keep daily chores manageable.
- Master Bedroom Upstairs: Ensures privacy and tranquility, complete with significant closet space.
- Walk-In Pantry: Maximizes storage, making organization simple and stylish.
Each feature is carefully planned to optimize comfort and functionality, ensuring that every inch of your duplex feels like home.
Enhanced Outdoor Living
The exterior boasts Siding & Wood and Stone finishes that not only enhance the Craftsman appeal but also offer durability and timeless beauty. The inclusion of porches in the design allows for a seamless transition between indoor and outdoor living spaces, perfect for enjoying quiet mornings or sunset gatherings.
Ideal for Diverse Lifestyles
With two floors, six bedrooms, four bathrooms, and a three-car garage, this duplex plan caters to a variety of living arrangements and preferences. Whether for rental properties or a multi-generational family home, this plan provides ample space and privacy for all residents.
Benefits Included With Every Plan
Our home plans come with a CAD file and PDF, an unlimited-build license, and free foundation changes. Structural engineering is included to ensure the safety and longevity of your build. View all plan sheets on our website and take advantage of our modification services at competitive rates.
Ready to Turn Your House Plans into a Home?
Are you excited to start building your traditional American Craftsman duplex? Contact us at [email protected] for personalized service and expert guidance. Let’s make your vision of a perfect duplex a reality today!
Original price was: $999.99.$799.99Current price is: $799.99.
Overall Dimensions
Width: 81′-8″
Depth: 52′-8″
Heated”. Sq. Ft. – 1,911
Unheated. Sq. Ft. – 765
| Bedrooms | |
|---|---|
| Bathrooms | |
| Floors | |
| Garages | |
| Heated (Sq. Ft.) | |
| Unheated (Sq. Ft.) | |
| Sizes | |
| Width (ft) | |
| Depth (ft) | |
| Elevation Options | |
| Indoor | Fireplaces, Great Room, Kitchen Island, Large Laundry Room, Master Bedroom Upstairs, Walk-In Pantry |
| Outdoor Perks | |
| Style | |
| Exterior Material |
ALL home plan designs have been engineer sealed, permitted, and built at least once within the last 15 years.
13-1652
WHAT’S INCLUDED IN THE DELIVERY
BOTH a PDF and CAD file are sent to the email provided.
PDF – Can easily be printed at nearby printing store
CAD Files – Delivered as Autocad format. These are NECESSARY for required structrual engineering. Also very helpful for any modifications.
Plans purchased are for “unlimited” or a multi-use license
*Delivered plans are identical to the product images. With most plans, additional details and notes not pictured are also included. If you wish to inquire of these notes/details, please click “Make an Enquiry for this Product” for more information.
DISCLAIMER

