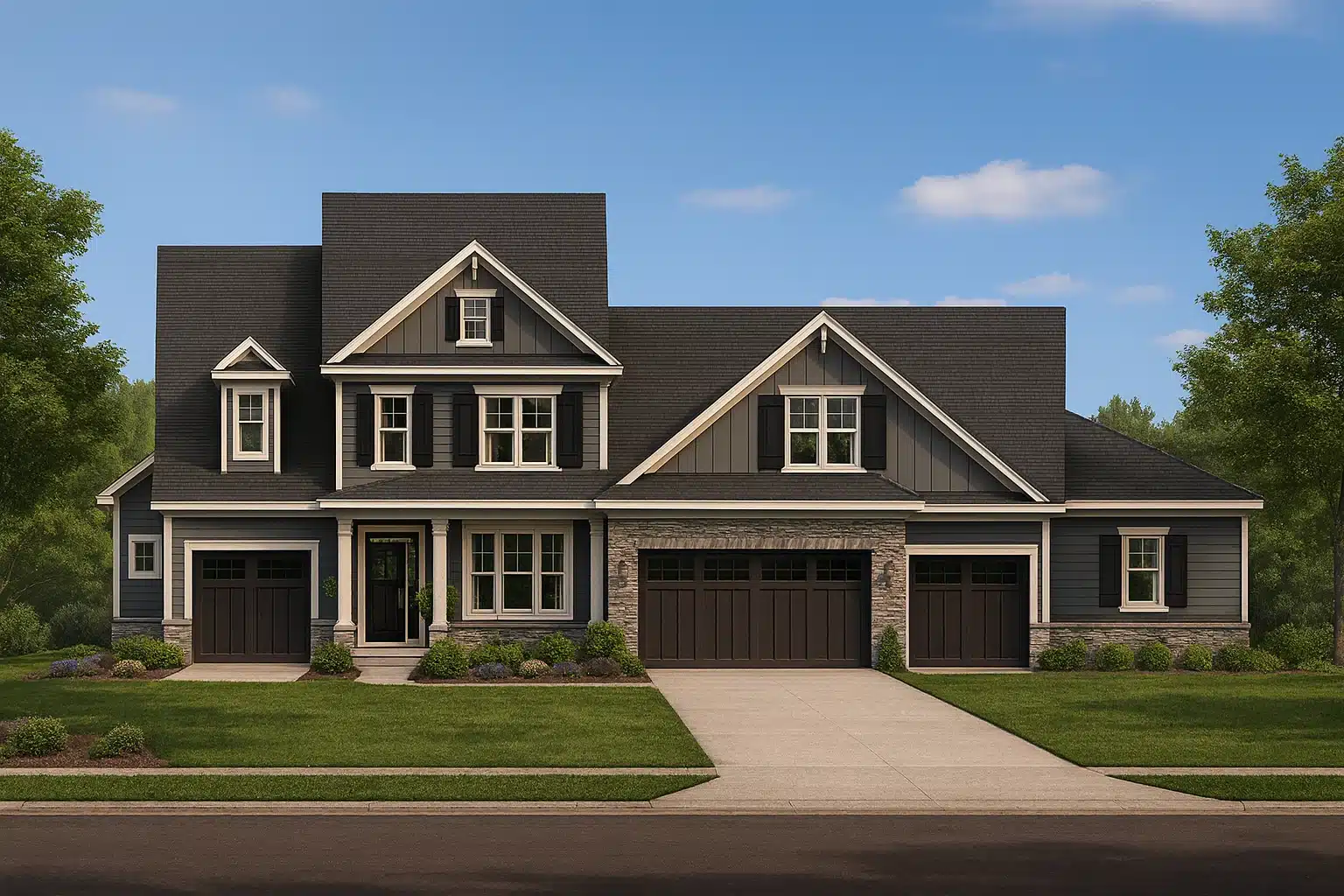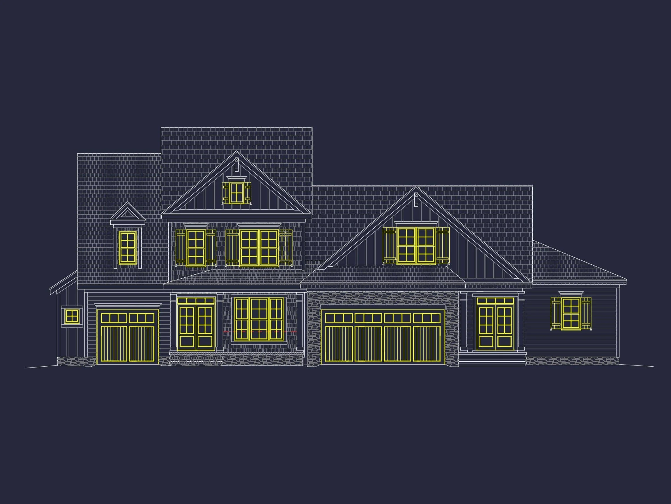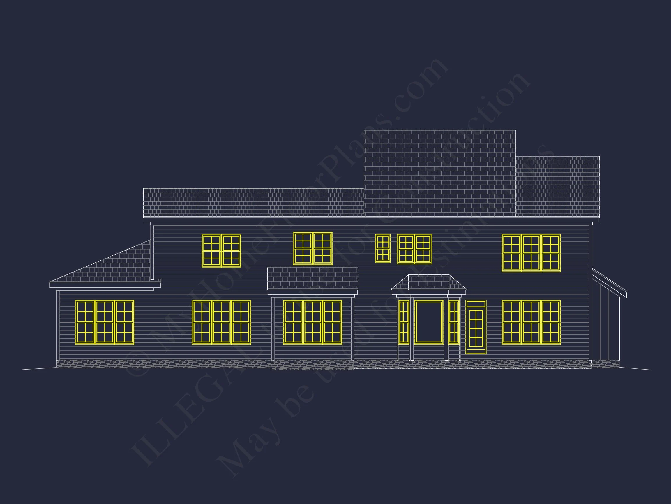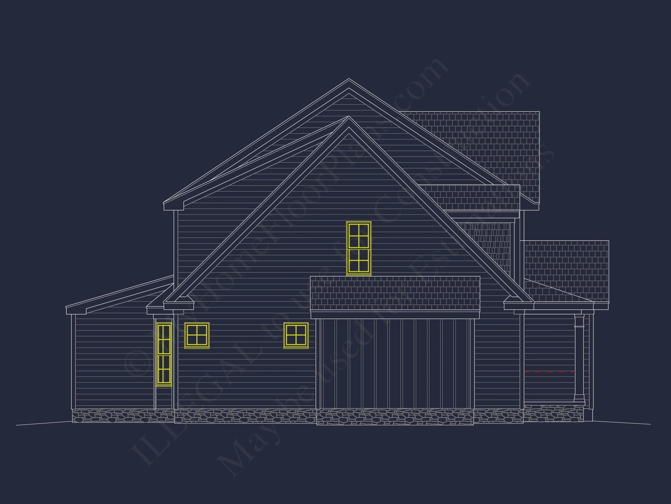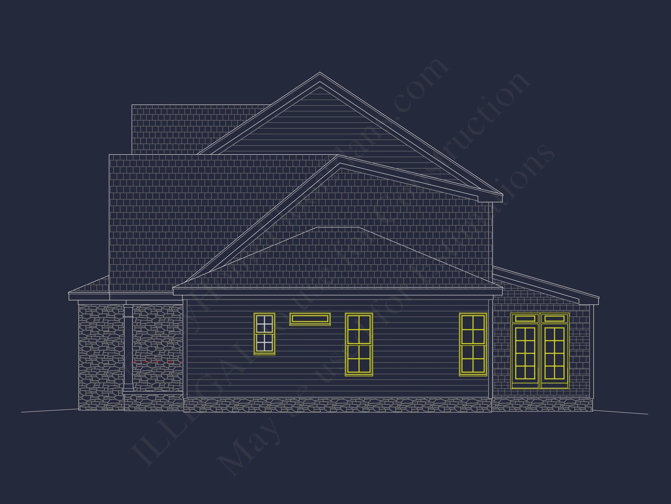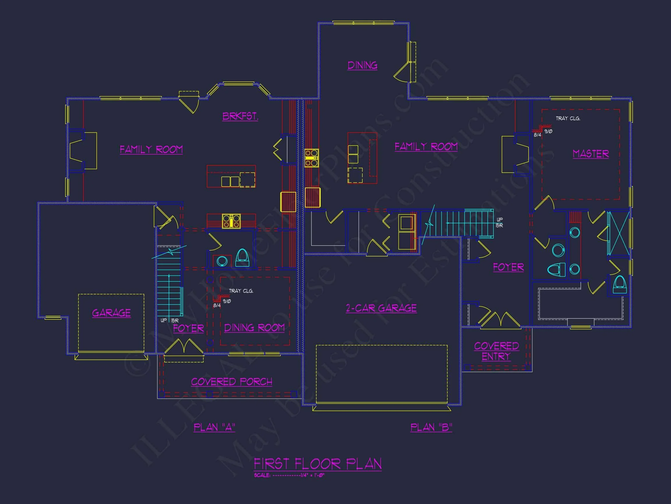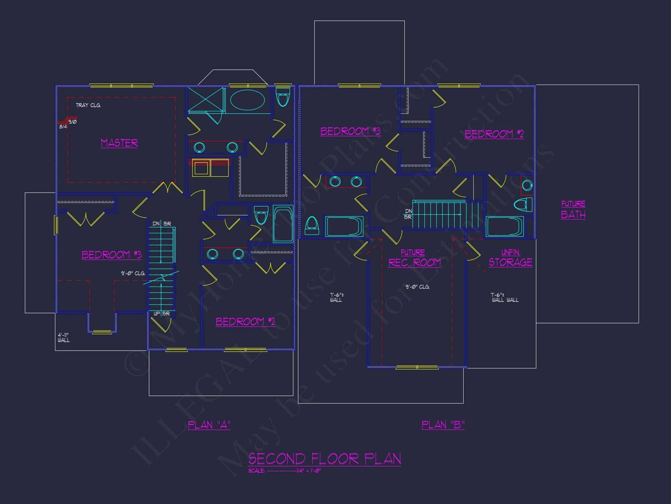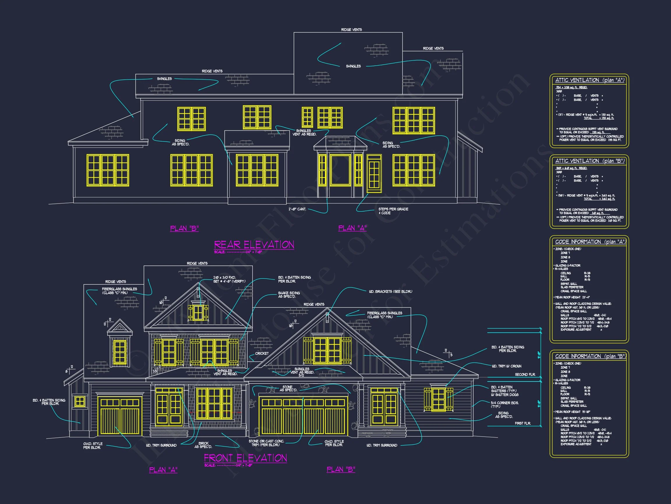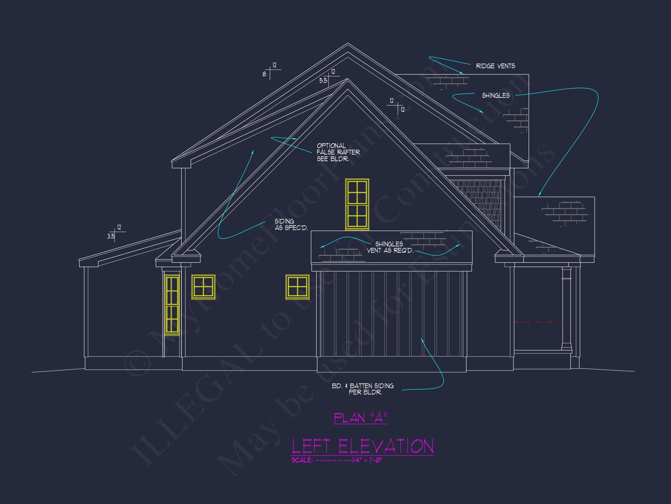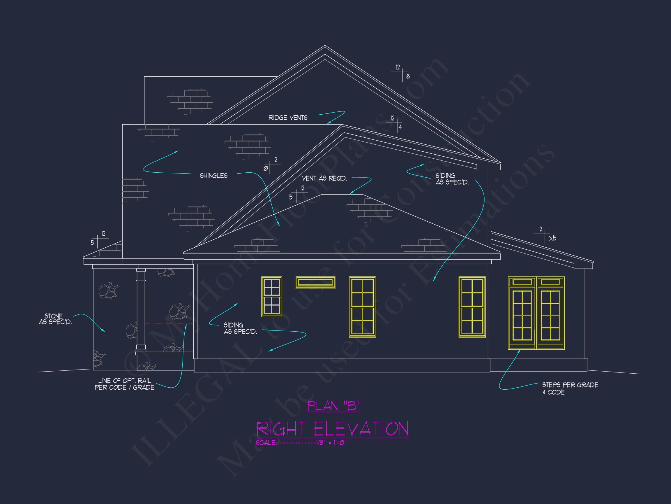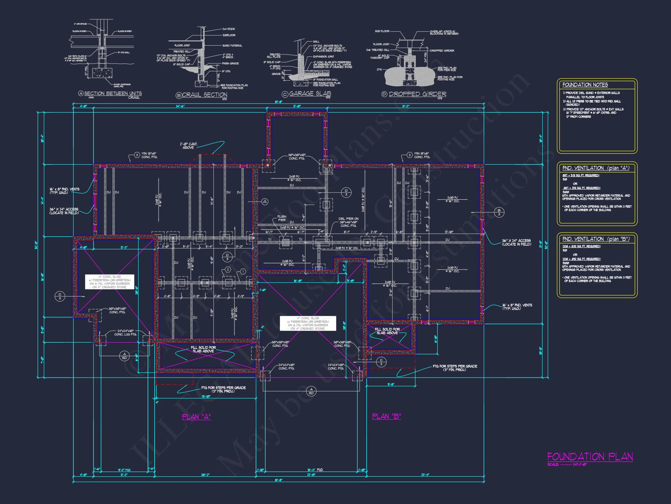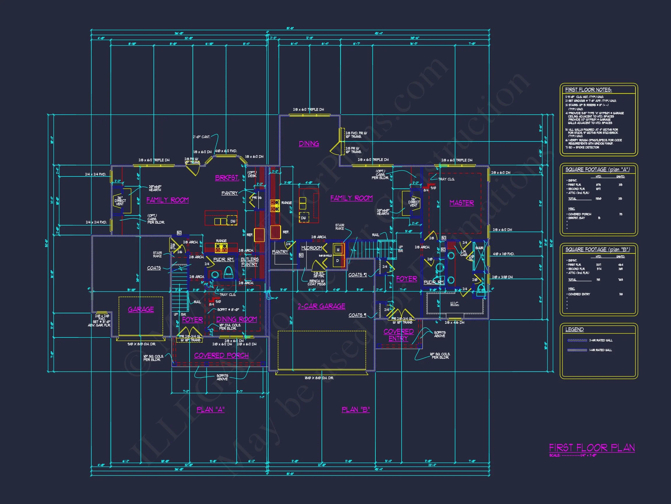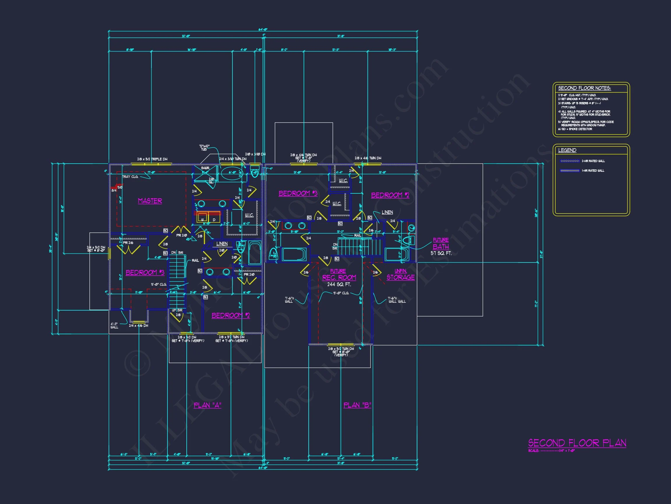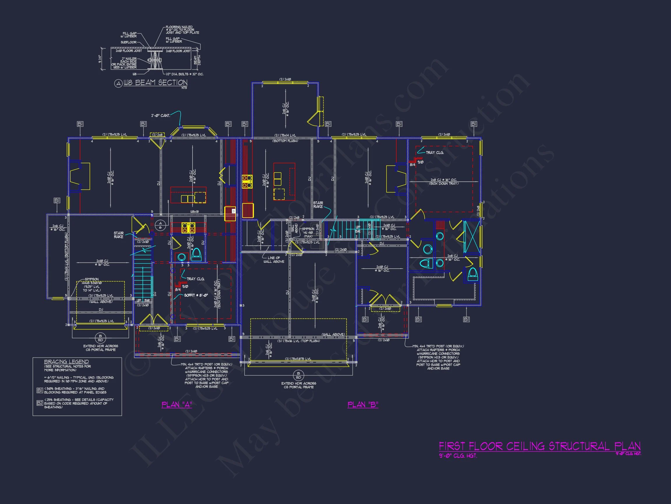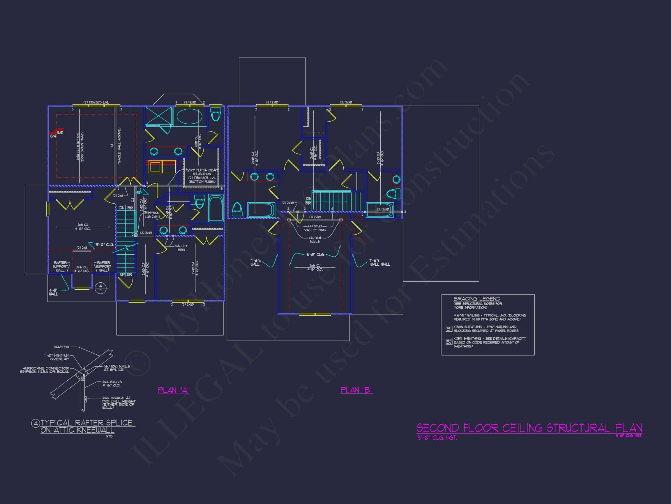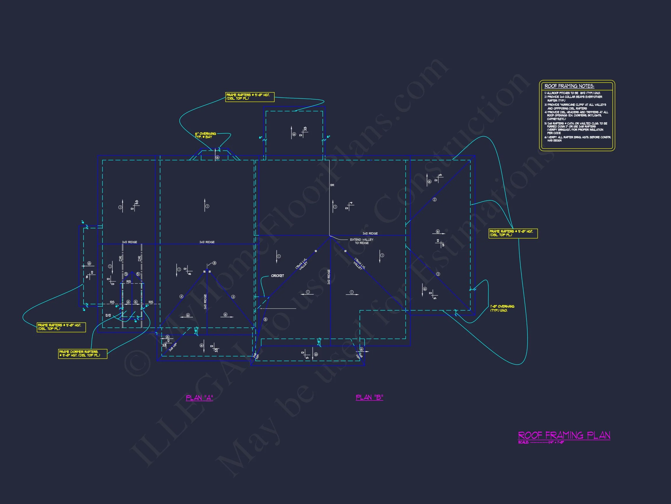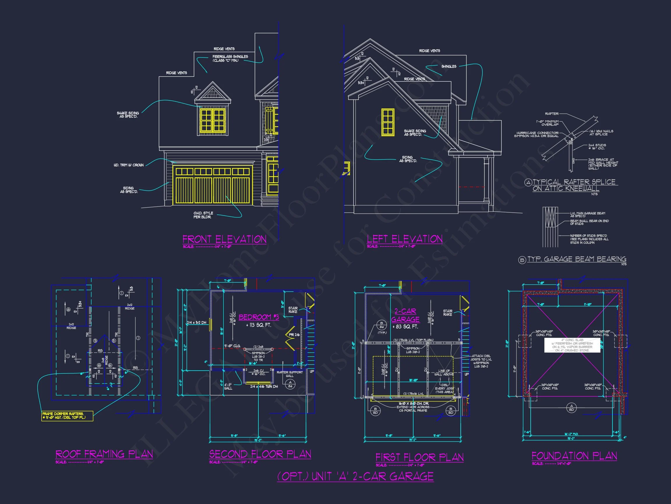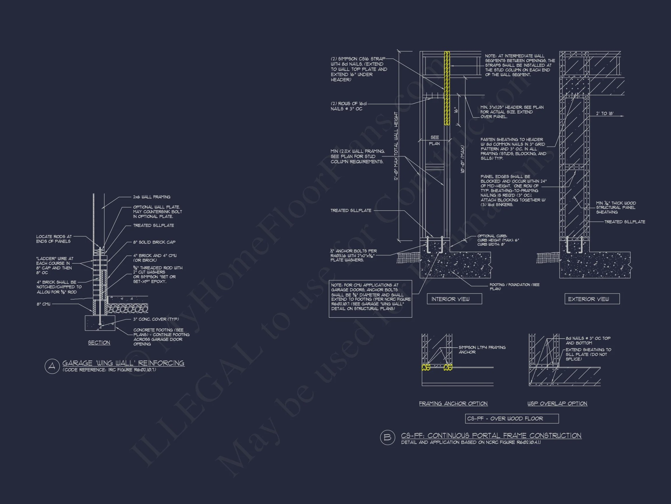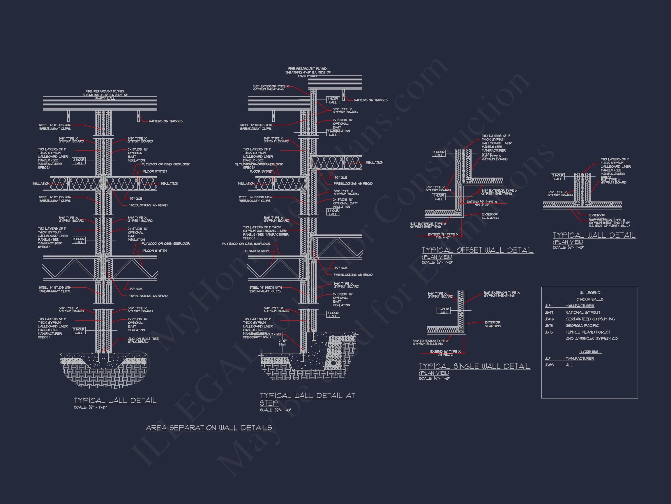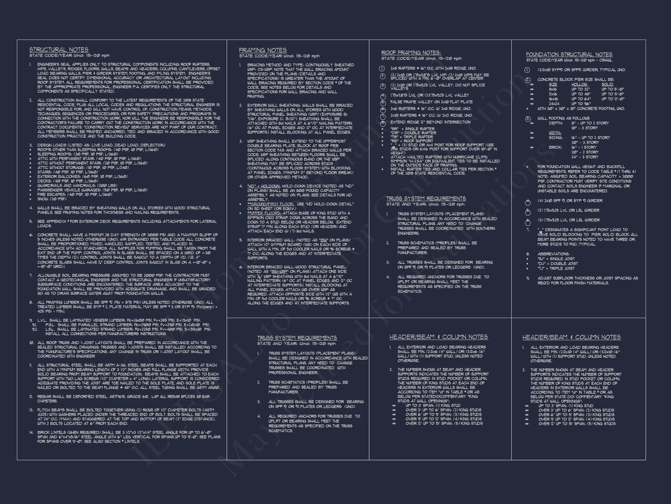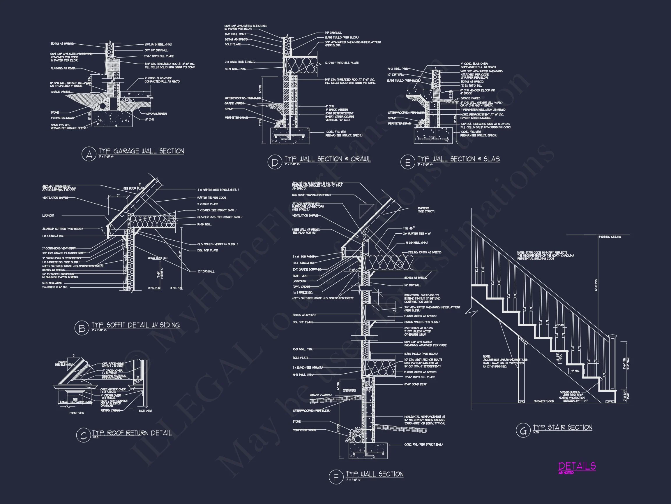13-1652 DUPLEX PLAN – Modern Farmhouse Home Plan – 4-Bed, 3.5-Bath, 3,200 SF
Modern Farmhouse and Craftsman house plan with board and batten and stone exterior • 4 bed • 3.5 bath • 3,200 SF. Open layout, three-car garage, and covered porch. Includes CAD+PDF + unlimited build license.
Modern Farmhouse Home Plan: Timeless Craftsmanship Meets Comfort
Discover this Modern Farmhouse plan with Craftsman details, 3,200 heated sq. ft., four bedrooms, and elegant materials like stone and board-and-batten siding.
This modern farmhouse plan blends classic American architecture with warm, contemporary design elements. The result is a family-centered home that feels inviting yet spacious, full of charm and practicality for modern living.
Exterior Design & Materials
The façade showcases a perfect mix of board and batten siding, horizontal lap siding, and stone accents for grounding and texture. Gabled rooflines and black-framed windows add strong visual appeal, while the three-car garage enhances functionality and balance.
The covered front porch provides a welcoming transition space and connects the home beautifully to its surroundings, ideal for seasonal décor or outdoor seating.
Interior Layout & Flow
- Open Concept Design: The kitchen, dining, and great room flow seamlessly, creating natural gathering areas for family and guests.
- Central Island Kitchen: Features a large island, walk-in pantry, and window views to the backyard. Explore kitchen island layouts.
- Formal Dining Area: Defined yet open for both casual and formal occasions.
- Fireplace Feature Wall: Adds warmth and architectural beauty to the great room.
- Private Office / Study: Perfect for remote work or reading retreats.
Bedrooms & Bathrooms
- Primary Suite: Includes tray ceilings, a luxurious ensuite bath with double vanities, soaking tub, and a large walk-in closet.
- Secondary Bedrooms: Located on the upper floor, providing privacy and quiet space for family members.
- Guest Suite / Bonus Room: Flexible space for guests, hobbies, or home gym use.
- Bathrooms: Total of 3.5 baths with premium finishes and efficient layouts.
Garage & Utility Spaces
- 3-Car Garage: Ideal for large families, hobby vehicles, or additional storage.
- Laundry Room: Conveniently positioned with outdoor access for easy cleanup.
- Mudroom: Adds organization between the garage and living areas.
Outdoor Living Features
- Covered Rear Porch: Ideal for dining, entertaining, or relaxing outdoors.
- Stone and siding combination: Provides durability and timeless charm.
- Landscaping potential: Wide front yard offers design flexibility for gardens or walkways.
Architectural Style: Modern Farmhouse with Craftsman Character
This plan balances farmhouse simplicity with craftsman detail, featuring textures, gables, and symmetry. The design suits both suburban and countryside settings, offering a timeless look that enhances resale value. Learn more about Modern Farmhouse architecture on ArchDaily.
Key Features
- Open-concept floor plan with abundant natural light
- Four bedrooms, three full baths, and one half bath
- Chef’s kitchen with island and walk-in pantry
- Large great room with a fireplace focal point
- Three-car garage with side entry options
- Energy-efficient design ready for modern construction
Included Benefits with Every Plan
- CAD + PDF Files: Editable and printable for easy modification.
- Unlimited Build License: Build as many times as you wish—no renewal fees.
- Free Foundation Plan Modifications: Choose from slab, crawlspace, or basement. Learn more.
- Structural Engineering Included: All plans meet code and safety standards.
- 10 Hours of Free Drafting: Included with every order. See details.
- Material List Included: Helps with accurate budgeting and quick contractor quotes.
Similar Collections You’ll Love
- Modern Farmhouse House Plans
- Craftsman House Plans
- Luxury Farmhouse Designs
- Plans with Covered Porches
- Open Concept Floor Plans
Frequently Asked Questions
What’s included with this plan? CAD files, PDFs, structural engineering, material lists, and unlimited build rights.
Can this design be customized? Yes, modify layouts, add garage bays, or change exterior materials easily. Request a quote.
Does it include engineering? Yes, all plans come engineered and ready for permitting.
Can I view the plan set before buying? Yes. Preview your plan set here.
Start Building Your Dream Home
Build your dream farmhouse today with complete customization options and lifetime licensing. Contact our design team at support@myhomefloorplans.com or get in touch here to begin your project.
Bring your vision to life—this Modern Farmhouse plan is built for timeless comfort, flexibility, and enduring style.
Original price was: $2,070.56.$1,134.99Current price is: $1,134.99.
999 in stock
* Please verify all details with the actual plan, as the plan takes precedence over the information shown below.
| Architectural Styles | |
|---|---|
| Width | 82'-8" |
| Depth | 52'-8" |
| Htd SF | |
| Unhtd SF | |
| Bedrooms | |
| Bathrooms | |
| # of Floors | |
| # Garage Bays | |
| Indoor Features | Basement, Bonus Room, Family Room, Fireplace, Foyer, Open Floor Plan, Recreational Room |
| Outdoor Features | |
| Bed and Bath Features | |
| Kitchen Features | |
| Garage Features | |
| Ceiling Features | |
| Structure Type | |
| Exterior Material |
Jose Camacho – June 13, 2024
Builder loves that dimensions line up across elevations, sections, and detailsconsistency matters on site.
9 FT+ Ceilings | Basement | Basement Garage | Bonus Rooms | Breakfast Nook | Classic Suburban | Covered Front Porch | Family Room | Fireplaces | Fireplaces | Foyer | Front Entry | Kitchen Island | Medium | Open Floor Plan Designs | Recreational Room | Second Floor Bedroom | Traditional | Traditional Craftsman | Tray Ceilings | Walk-in Closet
13-1652 DUPLEX PLAN – Modern Farmhouse Home Plan – 4-Bed, 3.5-Bath, 3,200 SF
- BOTH a PDF and CAD file (sent to the email provided/a copy of the downloadable files will be in your account here)
- PDF – Easily printable at any local print shop
- CAD Files – Delivered in AutoCAD format. Required for structural engineering and very helpful for modifications.
- Structural Engineering – Included with every plan unless not shown in the product images. Very helpful and reduces engineering time dramatically for any state. *All plans must be approved by engineer licensed in state of build*
Disclaimer
Verify dimensions, square footage, and description against product images before purchase. Currently, most attributes were extracted with AI and have not been manually reviewed.
My Home Floor Plans, Inc. does not assume liability for any deviations in the plans. All information must be confirmed by your contractor prior to construction. Dimensions govern over scale.


