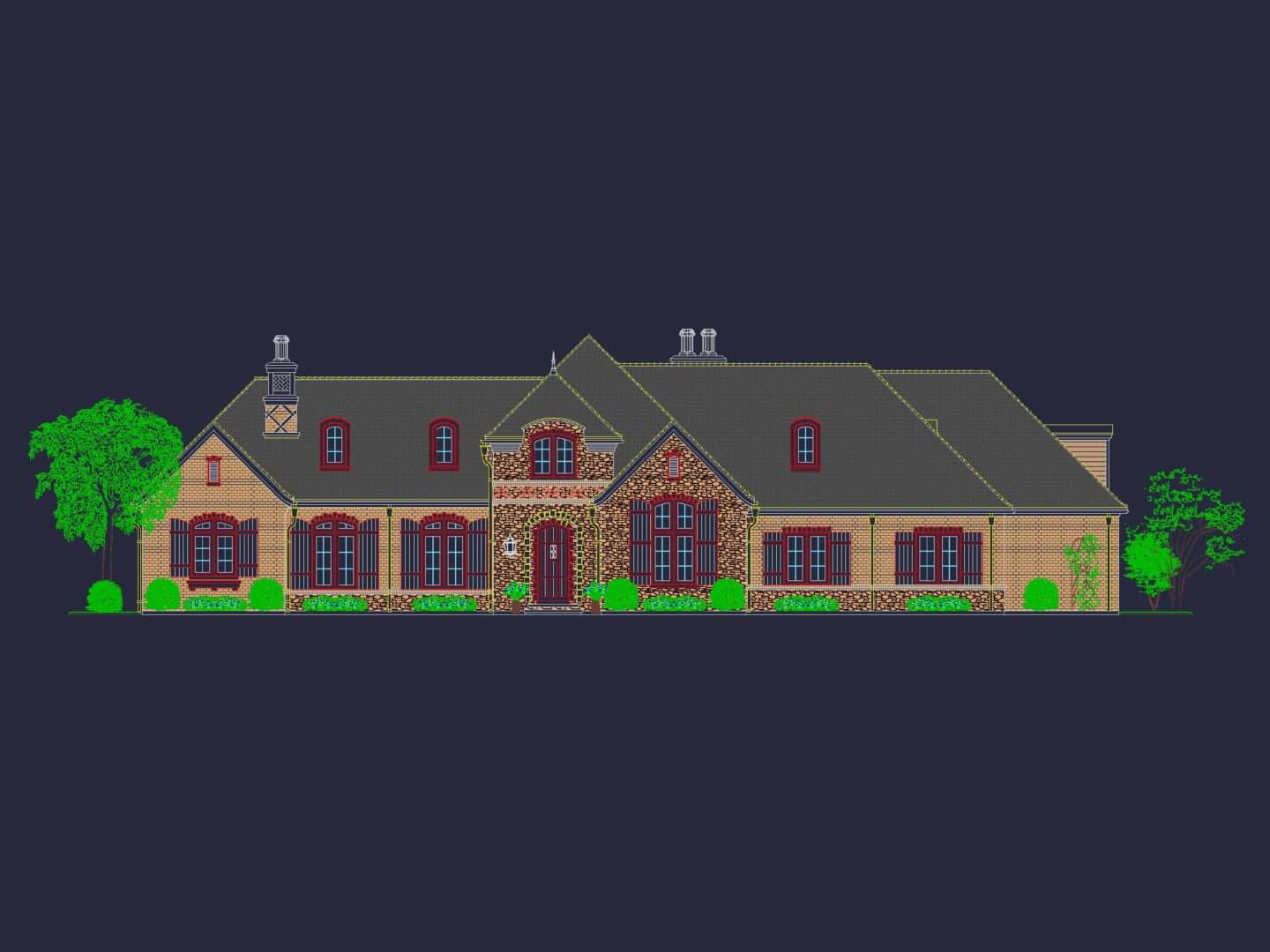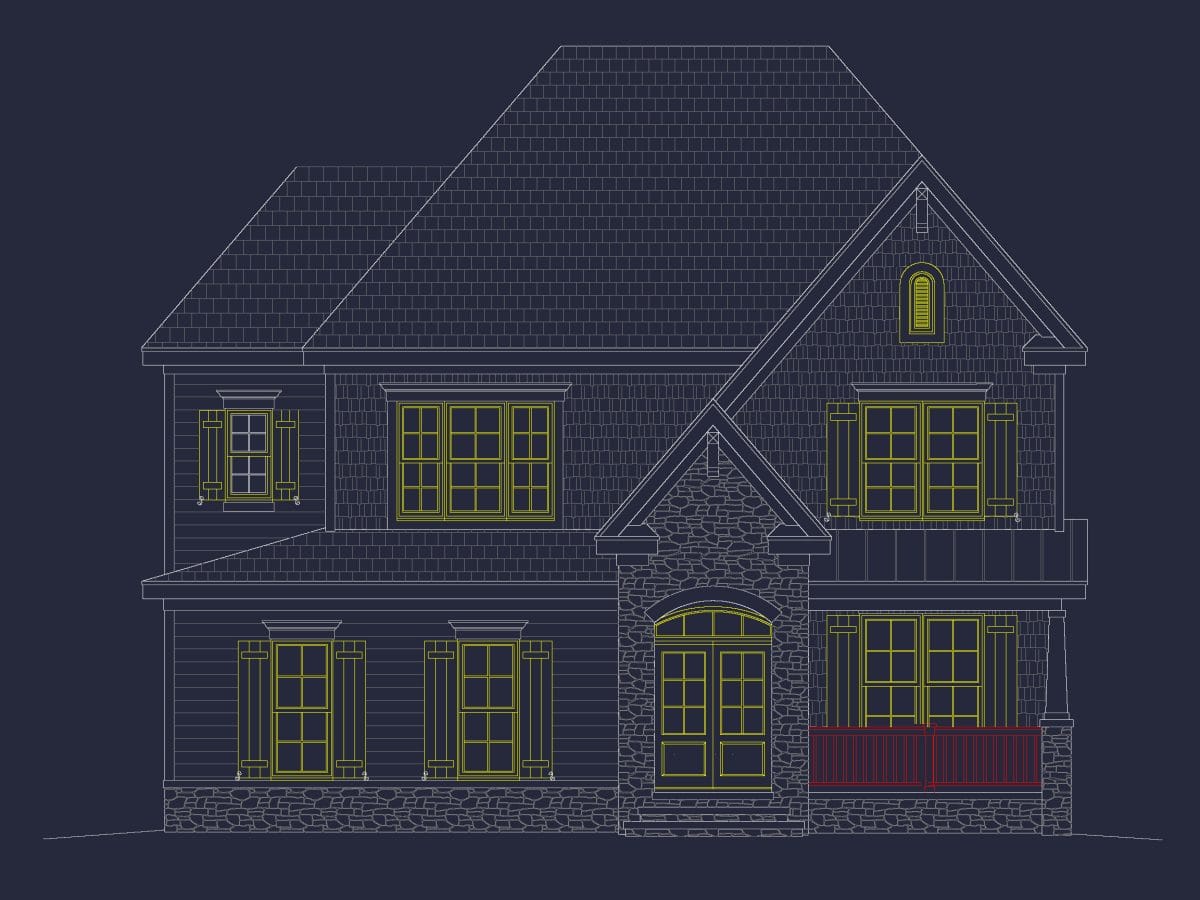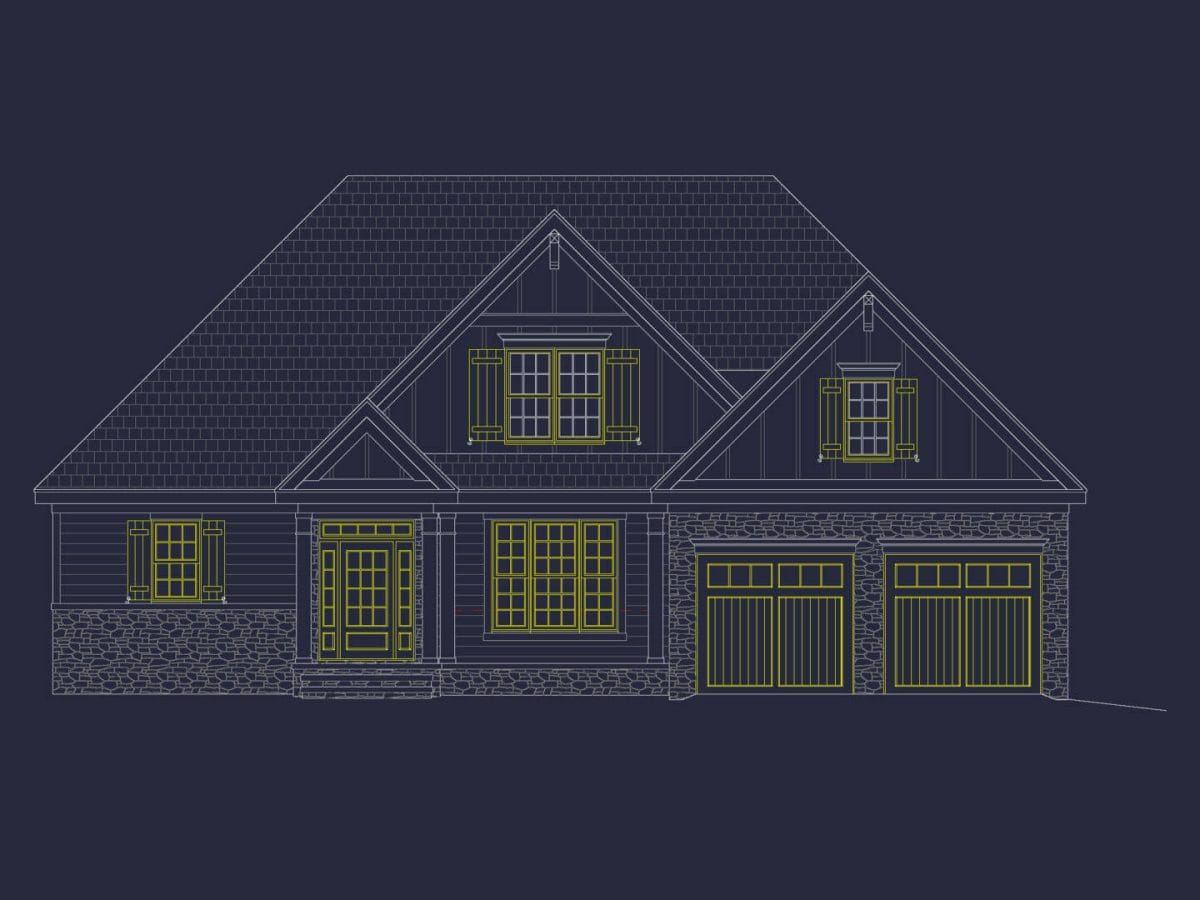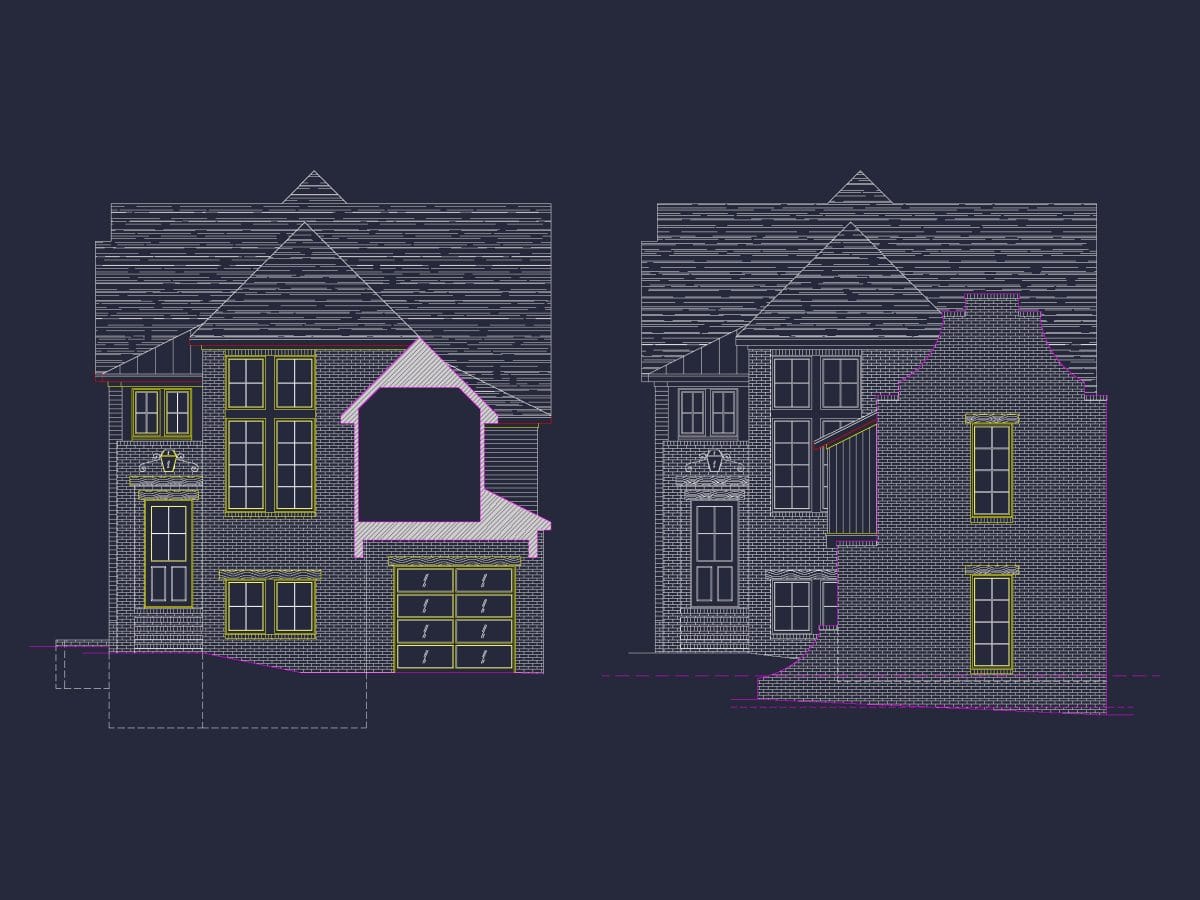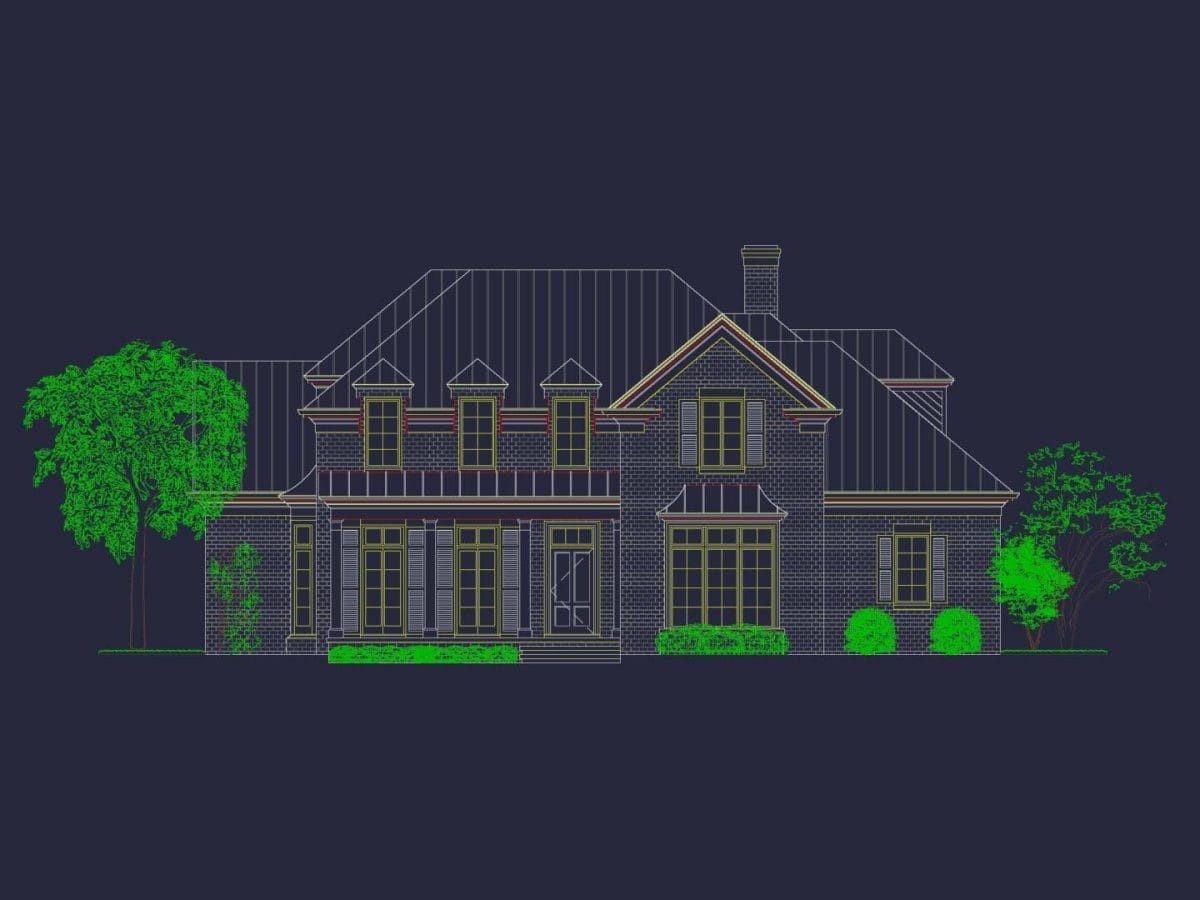Home Plan - [17-1040]
Discover the Warmth of Our 1996 Sq Ft Craftsman Home Plan
Introduction to Your Cozy Craftsman Home
Dive into the details of our 1996 square foot Craftsman home, designed to provide warmth and comfort in an affordable and simple layout. Perfect for small to medium-sized families, this two-story home offers three bedrooms, a functional and aesthetic design, and classic Craftsman charm.
Floor Plan Highlights and Design Features
First Floor: Living Made Easy
The first floor is thoughtfully designed for ease and comfort. The centerpiece is a great room with a fireplace, providing a cozy gathering space for family and friends. Adjacent is the kitchen, featuring a modern kitchen island that serves as both a prep area and an informal dining spot. The master bedroom is conveniently located on this level, offering privacy and accessibility, complete with an ensuite bathroom and ample closet space.
A half bathroom and a large laundry room also find their place on the first floor, enhancing the practicality of daily chores.
Second Floor: Additional Bedrooms and Space
Moving upstairs, the home includes two additional bedrooms, which share a full bathroom. This layout is perfect for children or guests, providing them privacy and space. The rooms are versatile and can easily be adapted into home offices or hobby rooms if needed.
Interior Comforts and Craftsmanship
This home is designed not just for aesthetic appeal but for practical living. The presence of a fireplace enhances the ambiance, making the great room an inviting space year-round. The downstairs master bedroom is a feature that adds a layer of convenience, particularly appealing to those who prefer not to navigate stairs frequently.
Exterior Design and Outdoor Features
The Craftsman style of the home is beautifully highlighted by Siding & Wood materials, offering a timeless look that is both durable and appealing. The porches provide a welcoming entrance and additional space for relaxation outdoors, embodying the Craftsman’s emphasis on blending with natural surroundings.
Ideal for Modern Family Living
With its three bedrooms and efficient use of space, this home plan is perfect for families looking for a home that combines modern amenities with traditional design. The two-car garage offers ample storage and safekeeping for vehicles, adding to the practicality of the home.
Conclusion: A Home That Grows with You
Our 1996 sq ft Craftsman home plan is more than just a house; it's a foundation for family life. Offering a blend of comfort, functionality, and simple elegance, this home is designed to meet the needs of today's families while maintaining affordability. It’s the perfect choice for those seeking a welcoming, beautifully designed space to call their own.
Architectural Design
Simplistic Craftsmanship: The house displays a simplistic yet well-crafted design, reminiscent of the Craftsman style. It emphasizes a clean and practical structure with a straightforward silhouette, without elaborate embellishments.
Facade and Porch
Inviting Front Porch: A defining feature is the front porch, which spans the width of the house, offering a welcoming space for relaxation and community engagement. The porch railing presents a simple geometric pattern, adhering to the Craftsman tradition of handmade charm.
Windows and Dormer
Symmetrical Window Arrangement: The home features symmetrical windows with grilles, creating a balanced facade. The centered dormer window protrudes from the roof, drawing attention to the second level while providing additional light to the interior space.
Materials and Texture
Textured Siding and Brick Foundation: The exterior is clad with horizontal siding, likely vinyl or wood, providing texture and linear visual interest. This is grounded by a brick foundation, adding a contrasting material that enhances the house’s curb appeal and structural integrity.
Original price was: $999.99.$799.99Current price is: $799.99.
Overall Dimensions
Width: 33′-0″
Depth: 49′-0″
Heated”. Sq. Ft. – 1,996
Unheated. Sq. Ft. – 186
| Bathrooms | |
|---|---|
| Floors | |
| Heated (Sq. Ft.) | |
| Unheated (Sq. Ft.) | 0-500 |
| Sizes | |
| Width (ft) | 31-40 |
| Depth (ft) | 41-50 |
| Elevation Options | 1 |
| Indoor | Fireplaces, Great Room, Kitchen Island, Large Laundry Room, Master Bedroom Downstairs |
| Outdoor Perks | |
| Bedrooms | |
| Garages | |
| Style | |
| Exterior Material | Siding & Wood |
| Unique |
ALL home plan designs have been engineer sealed, permitted, and built at least once within the last 15 years.
17-1040
WHAT’S INCLUDED IN THE DELIVERY
BOTH a PDF and CAD file are sent to the email provided.
PDF – Can easily be printed at nearby printing store
CAD Files – Delivered as Autocad format. These are NECESSARY for required structrual engineering. Also very helpful for any modifications.
Plans purchased are for “unlimited” or a multi-use license
*Delivered plans are identical to the product images. With most plans, additional details and notes not pictured are also included. If you wish to inquire of these notes/details, please click “Make an Enquiry for this Product” for more information.
DISCLAIMER

















