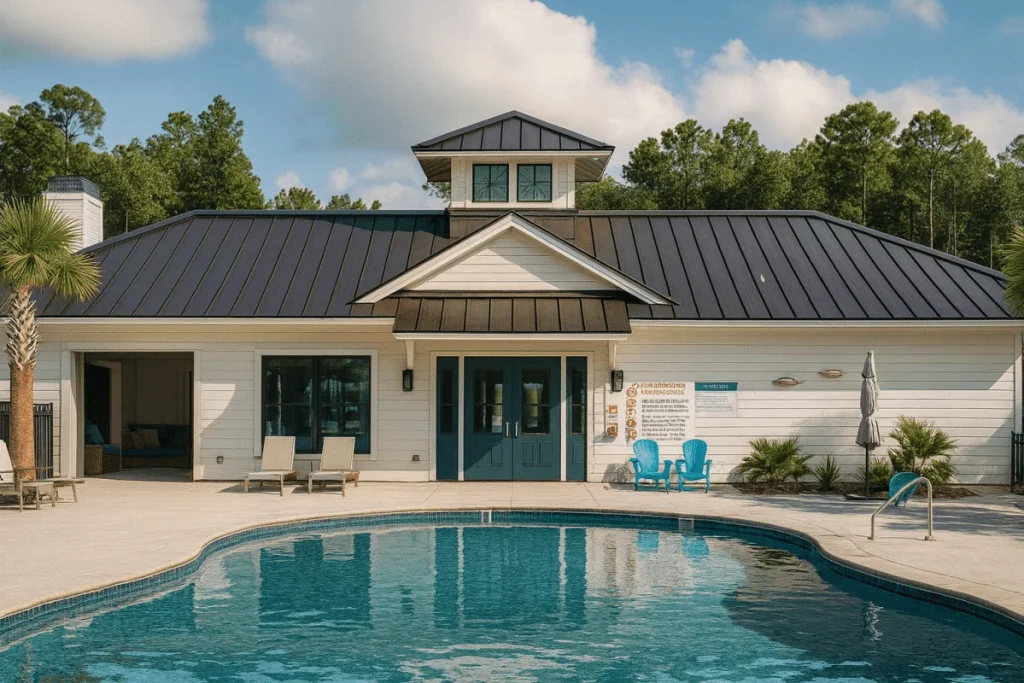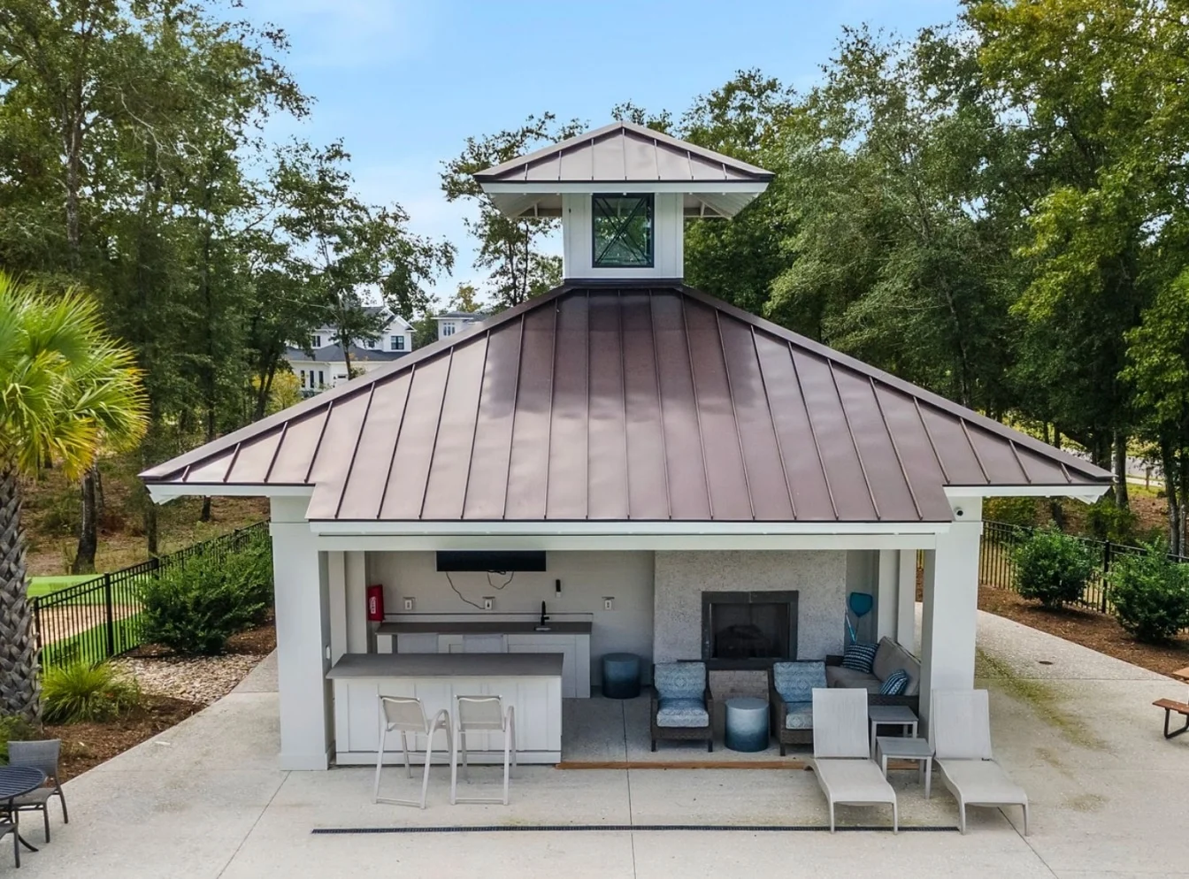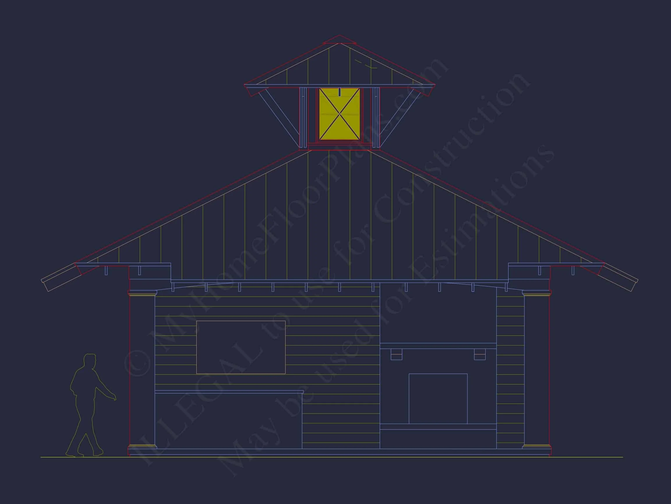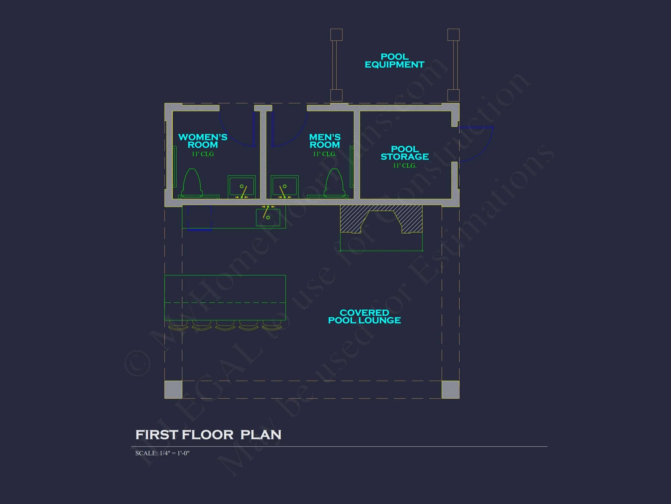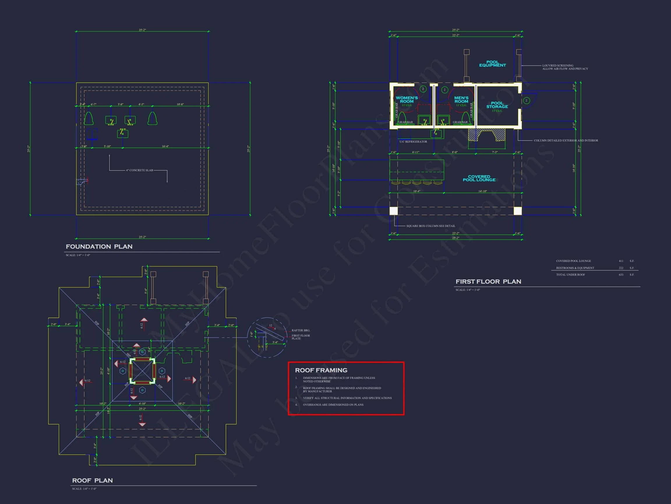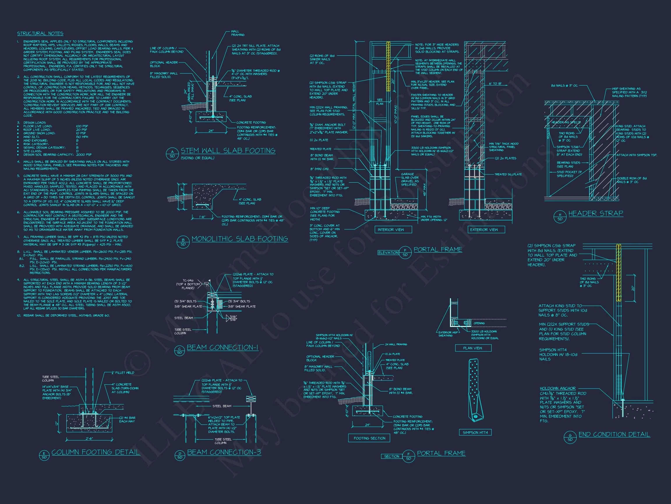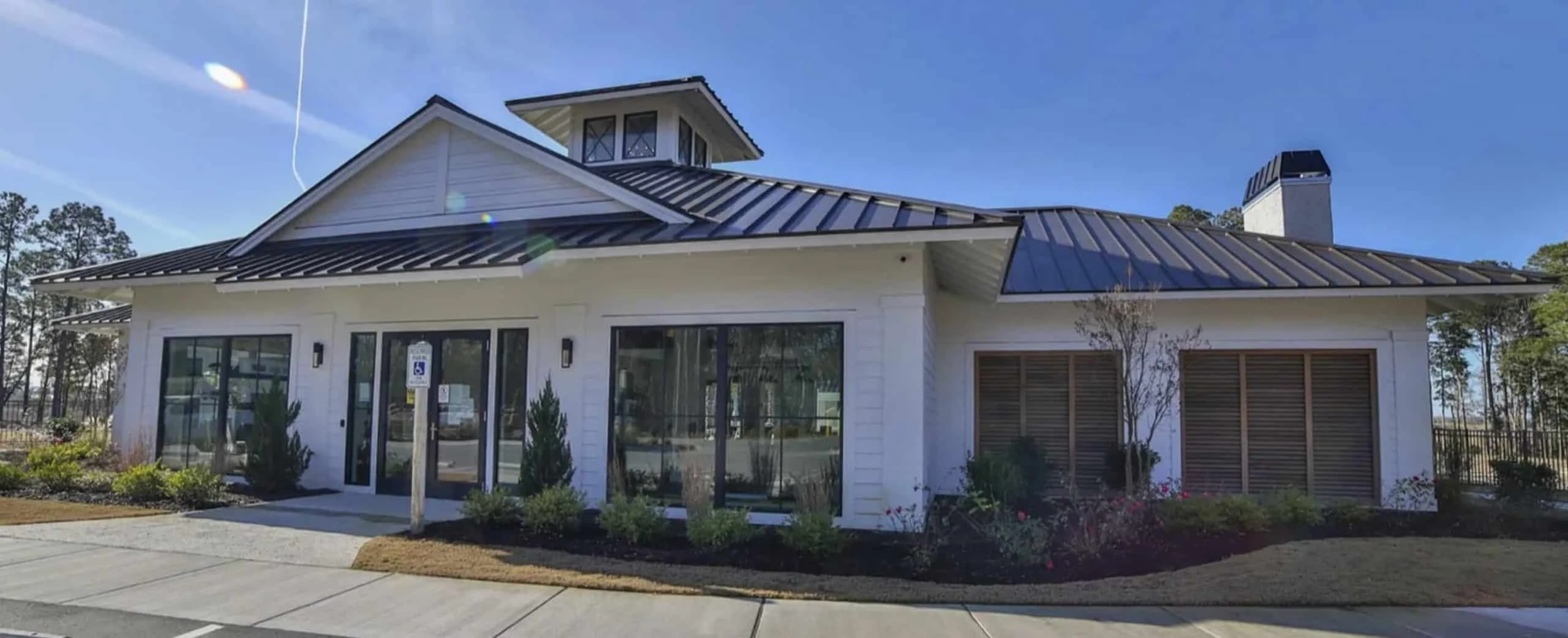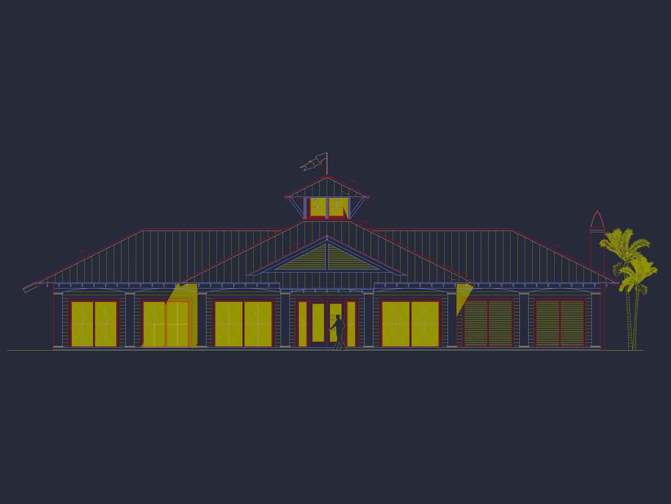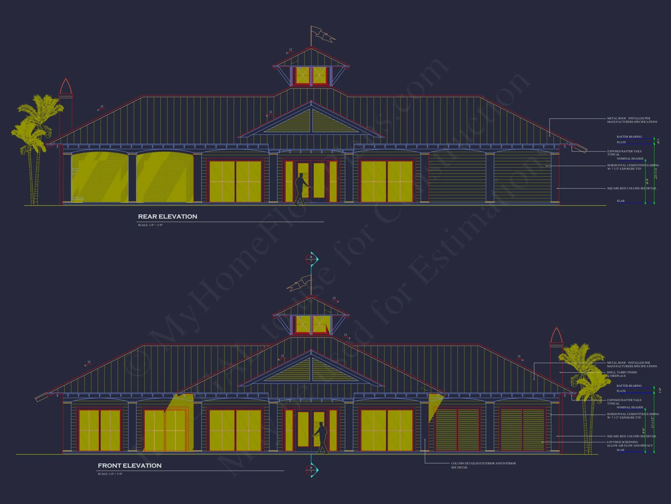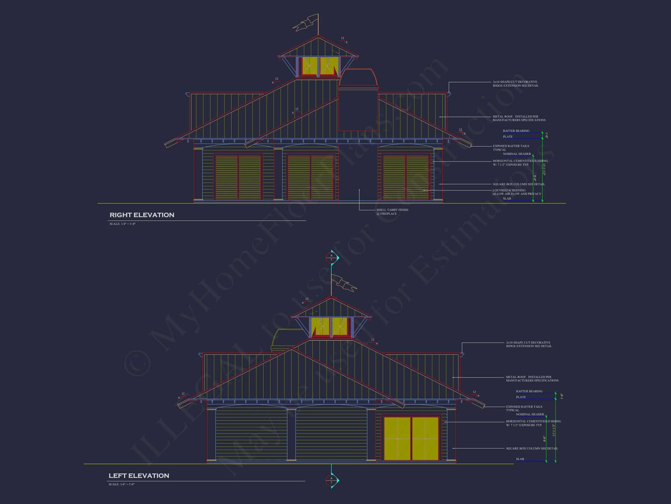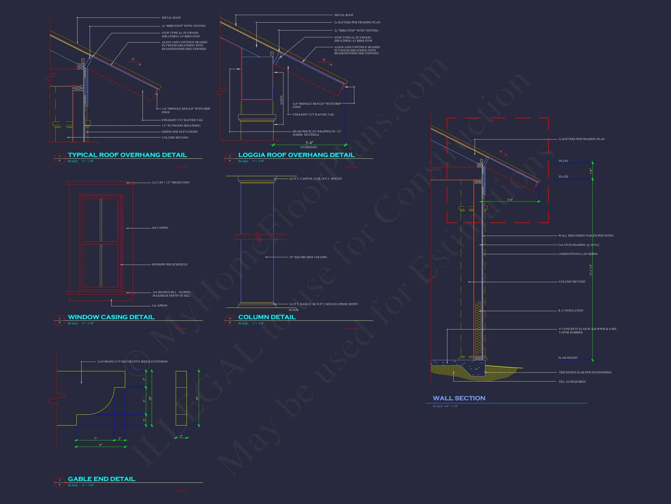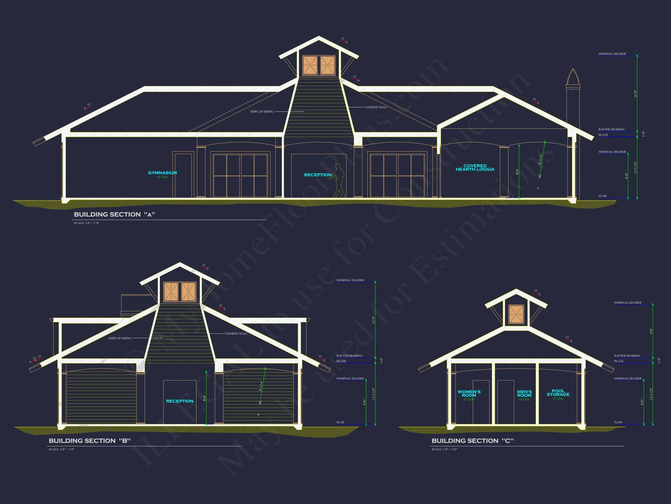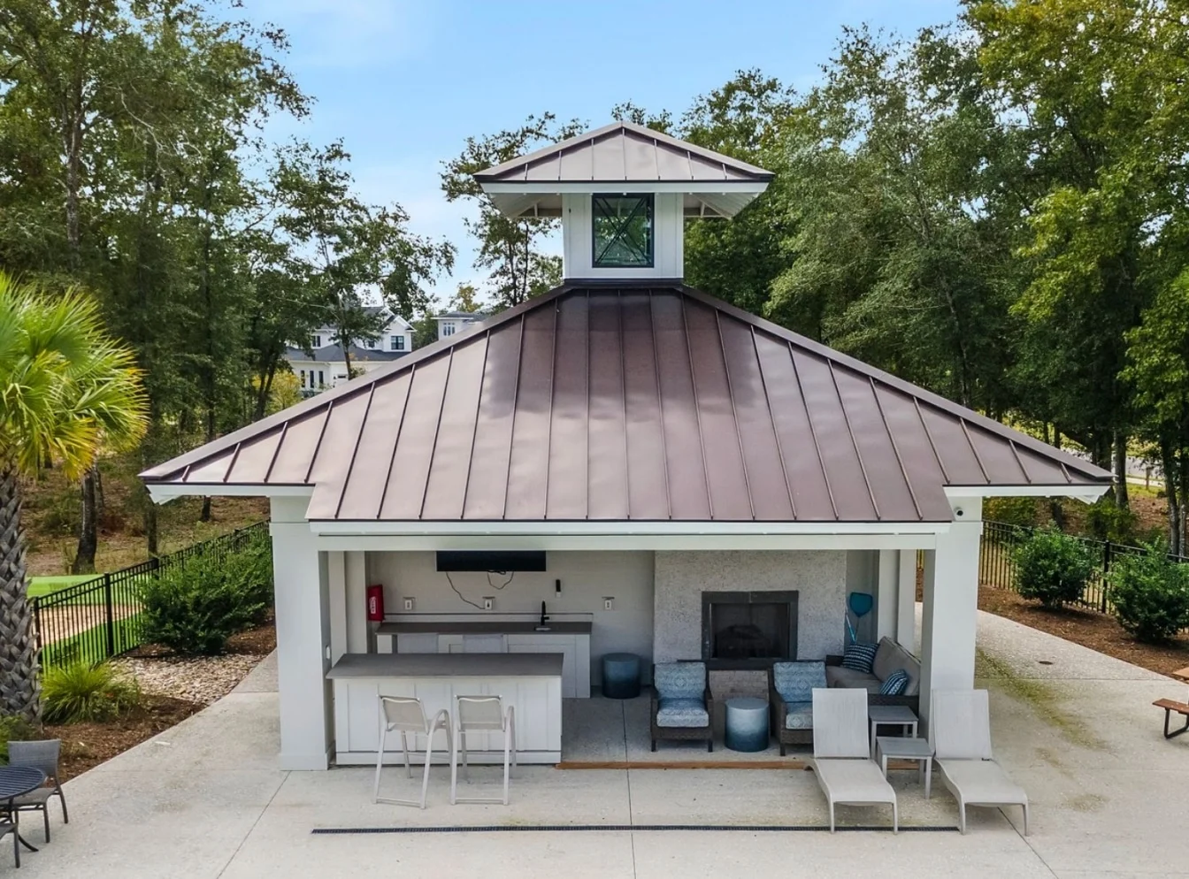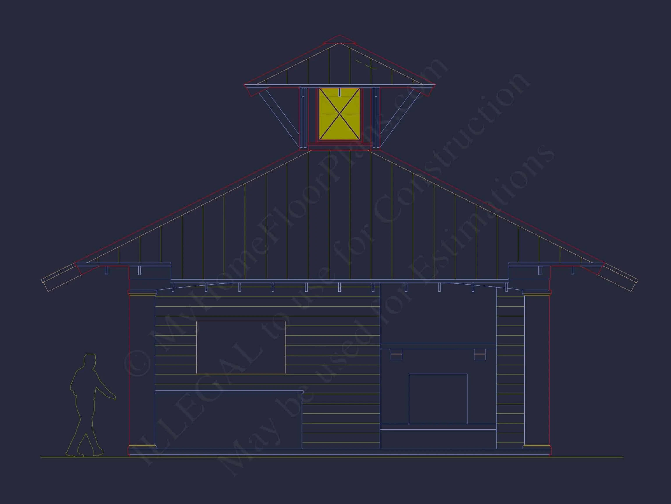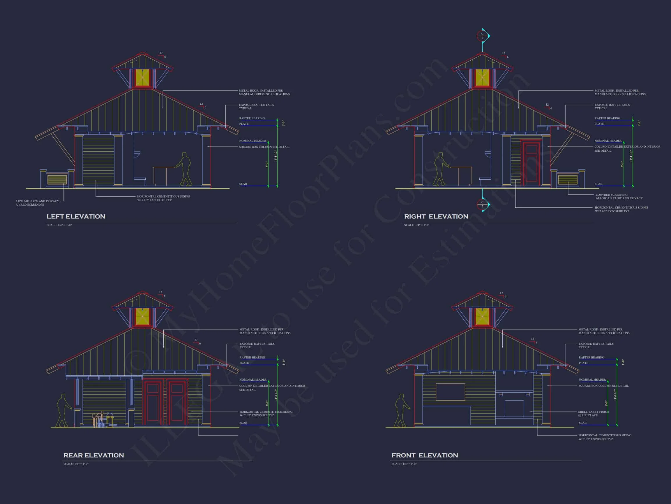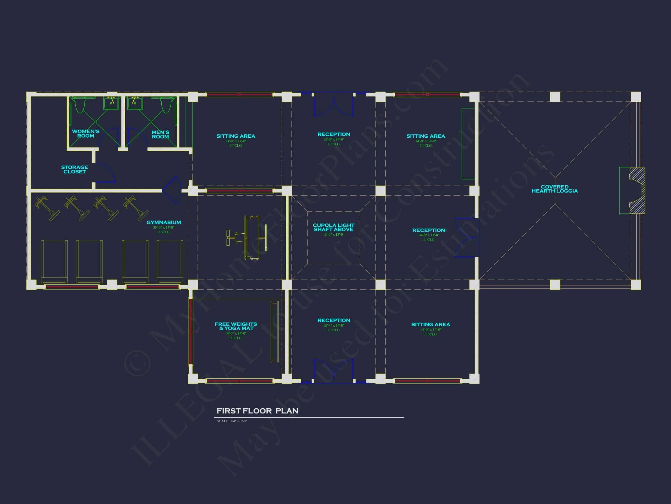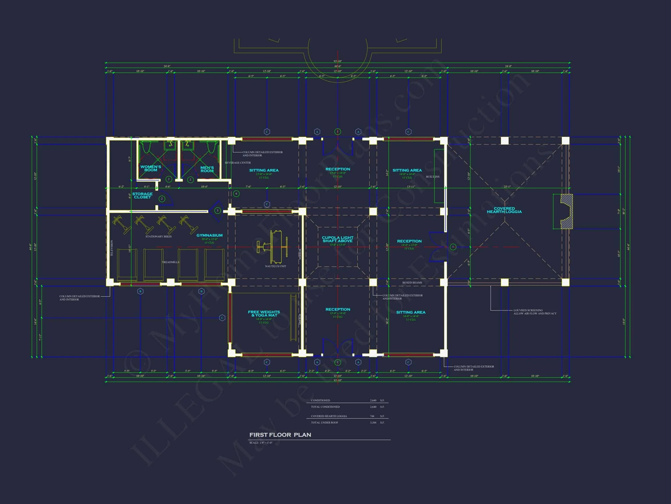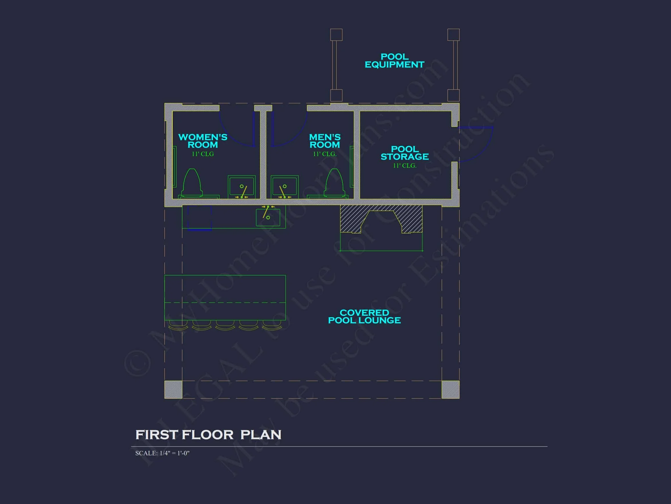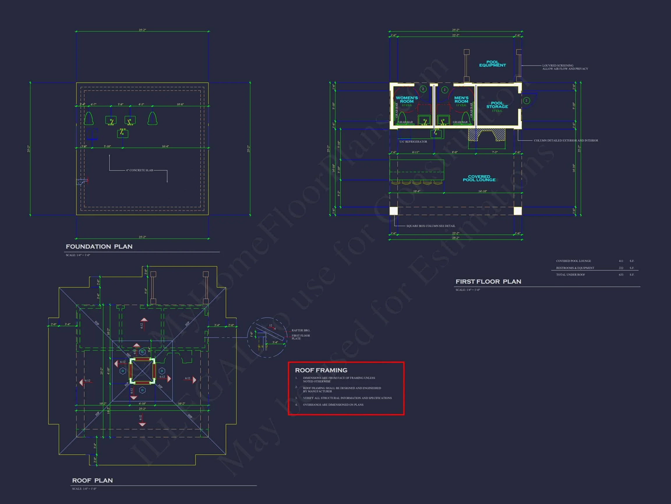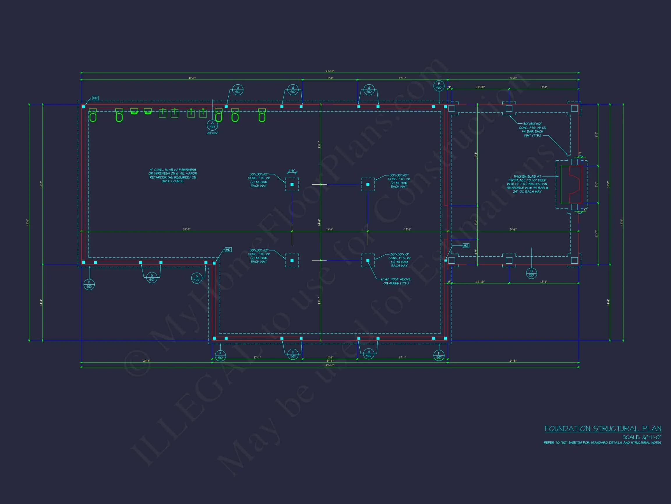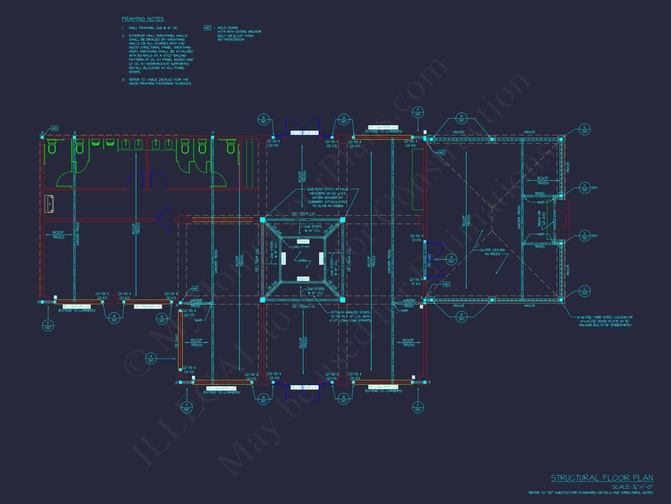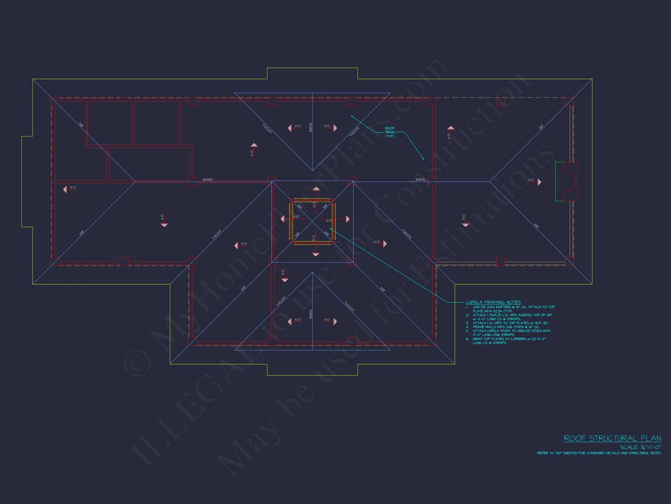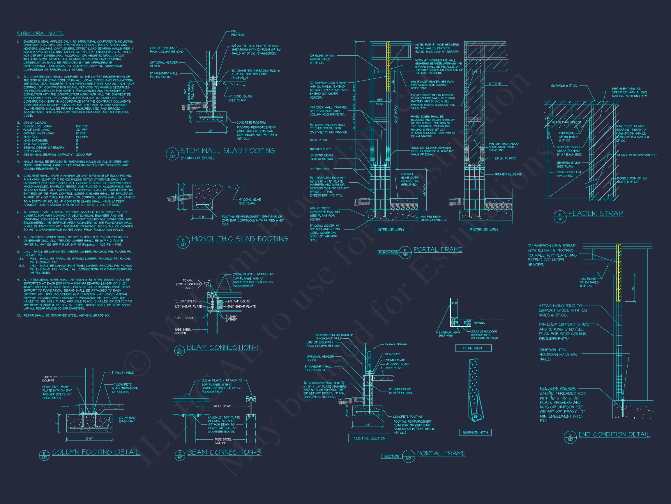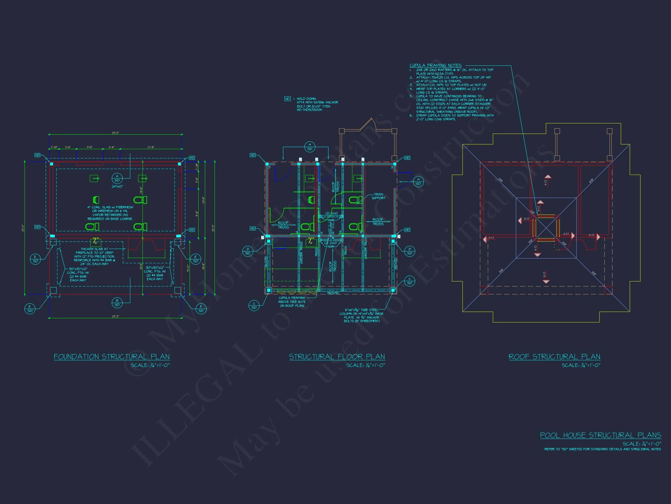19-2288 CLUBHOUSE & POOLHOUSE PLAN- 1,287 SF Coastal Clubhouse Plan – Covered Porches, Lounge, Outdoor Kitchen
1,287 sq. ft. coastal clubhouse with lounge, covered porches, outdoor kitchen & fireplace. CAD+PDFs, unlimited build license—start your poolside retreat today.
Coastal / Low-Country Clubhouse Plan with CAD Designs
A breezy, pool-ready clubhouse featuring 1,287 heated sq. ft., seamless indoor–outdoor flow, covered porches, and a durable standing-seam metal roof.
Style update: The building in the photos is best described as a Coastal / Low-Country cottage-inspired clubhouse (lap siding, cupola, standing-seam metal roof, shaded porches)—not a purely “modern transitional” design. The details below have been updated accordingly.
Key Features
Heated & Unheated Spaces
- Heated area: 1,287 sq. ft. with airy ceilings and generous glazing.
- Unheated extras: Broad covered porches, poolside lounge, and grill-ready outdoor kitchen zone.
Gathering & Amenity Highlights
- Open recreation/lounge room with smooth indoor–outdoor transitions.
- Fireplace feature that serves events day or night.
- Service counter or refreshment nook adaptable for community use.
- Cupola and coastal trim for classic Low-Country character.
Construction & Exterior
- Exterior: Fiber-cement lap and shingle siding for low maintenance in humid/coastal climates.
- Roofing: Standing-seam metal roof for durability and style.
- Wide eaves and shaded entries for comfort around the pool deck.
Included Benefits with Every Plan
- CAD + PDF Files: Permit-ready and editable.
- Unlimited Build License: Use the plan as many times as needed.
- Free Foundation Changes: Slab, crawl, or piers for site conditions.
- Structural Engineering Included: Professionally stamped for compliance.
- View Before You Buy: Preview every sheet online.
Perfect For
- Neighborhood HOA amenities and pool pavilions.
- Private estates seeking a resort-style pool house.
- Coastal communities needing durable, low-maintenance design.
Similar Collections You Might Love
Frequently Asked Questions
Is the plan editable? Yes—CAD and PDF files are included for easy revisions.
Can I adapt this for different sites? Absolutely—choose slab, crawlspace, or pier foundations at no extra cost.
Can I preview the blueprints first? Yes—view every sheet before purchase.
Build Your Poolside Retreat
Have questions or want to tailor this design? Email support@myhomefloorplans.com or contact us here. Bring resort-style living to your community with this Coastal clubhouse plan.
Original price was: $2,870.56.$1,459.99Current price is: $1,459.99.
999 in stock
* Please verify all details with the actual plan, as the plan takes precedence over the information shown below.
| Architectural Styles | |
|---|---|
| Width | 93'-10" |
| Depth | 44'-6" |
| Htd SF | |
| Unhtd SF | |
| Bedrooms | |
| Bathrooms | |
| # of Floors | |
| # Garage Bays | |
| Indoor Features | |
| Outdoor Features | Covered Pool Lounge, Covered Rear Porch, Grill Deck, Outdoor Fireplace |
| Ceiling Features | |
| Structure Type | |
| Exterior Material |
Karen Mitchell – April 13, 2025
Cape Cod house plan arrived instantly and required zero tweaksfive stars.
19-2288 CLUBHOUSE & POOLHOUSE PLAN- 1,287 SF Coastal Clubhouse Plan – Covered Porches, Lounge, Outdoor Kitchen
- BOTH a PDF and CAD file (sent to the email provided/a copy of the downloadable files will be in your account here)
- PDF – Easily printable at any local print shop
- CAD Files – Delivered in AutoCAD format. Required for structural engineering and very helpful for modifications.
- Structural Engineering – Included with every plan unless not shown in the product images. Very helpful and reduces engineering time dramatically for any state. *All plans must be approved by engineer licensed in state of build*
Disclaimer
Verify dimensions, square footage, and description against product images before purchase. Currently, most attributes were extracted with AI and have not been manually reviewed.
My Home Floor Plans, Inc. does not assume liability for any deviations in the plans. All information must be confirmed by your contractor prior to construction. Dimensions govern over scale.


