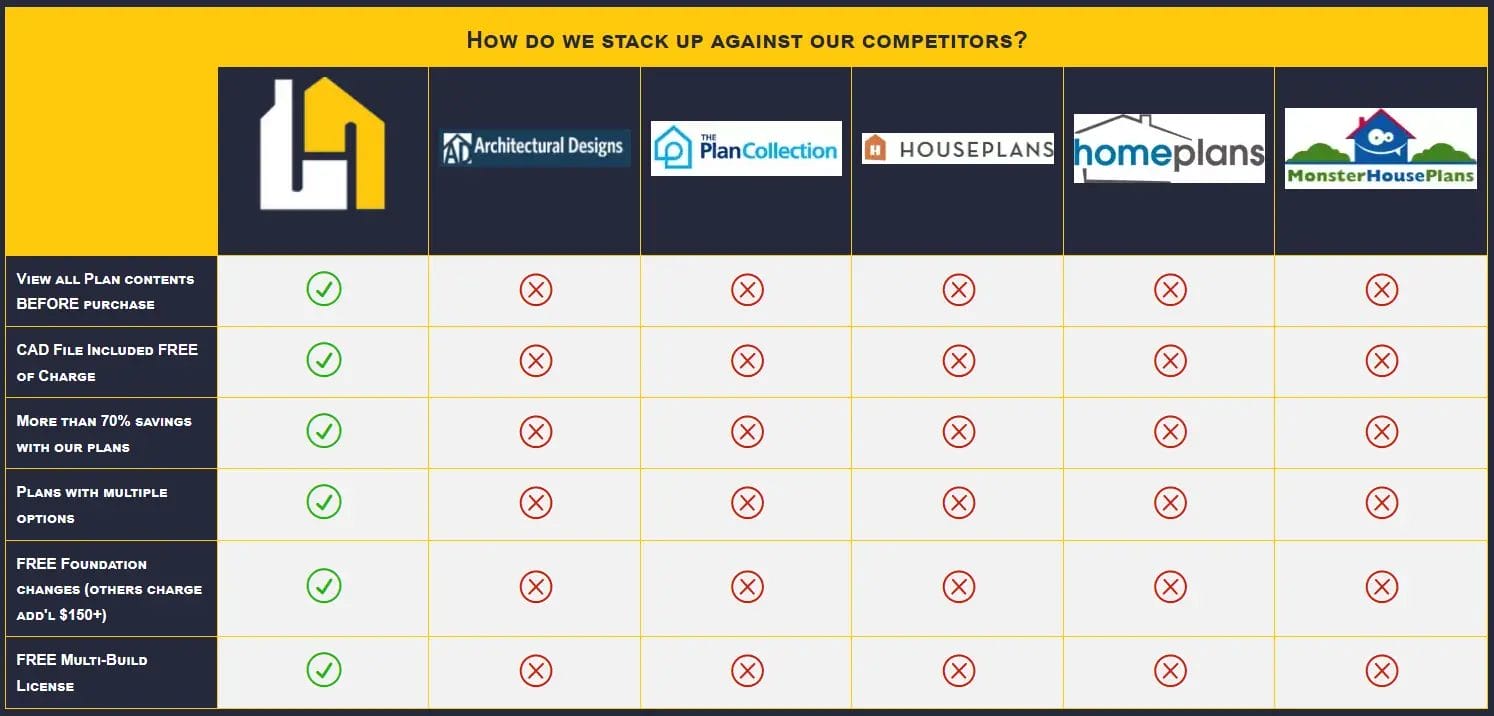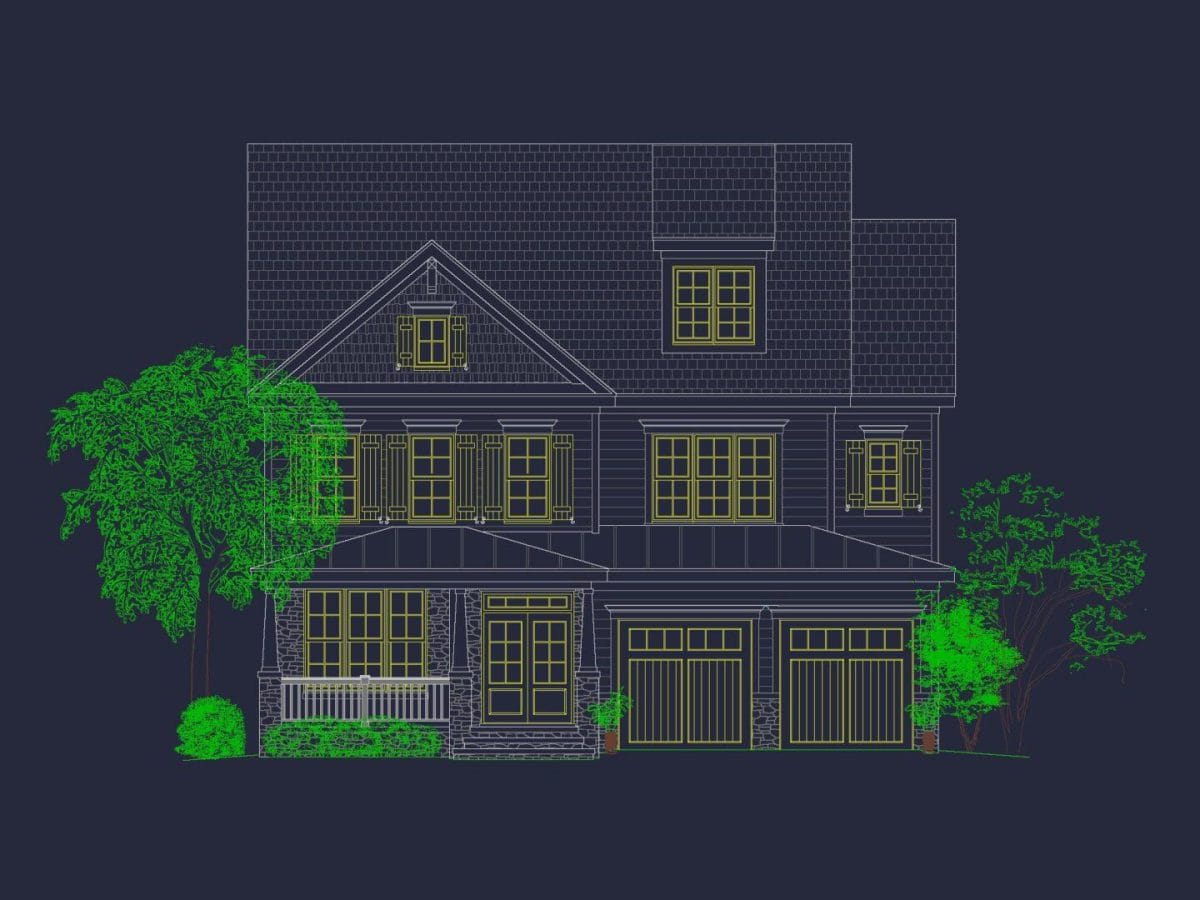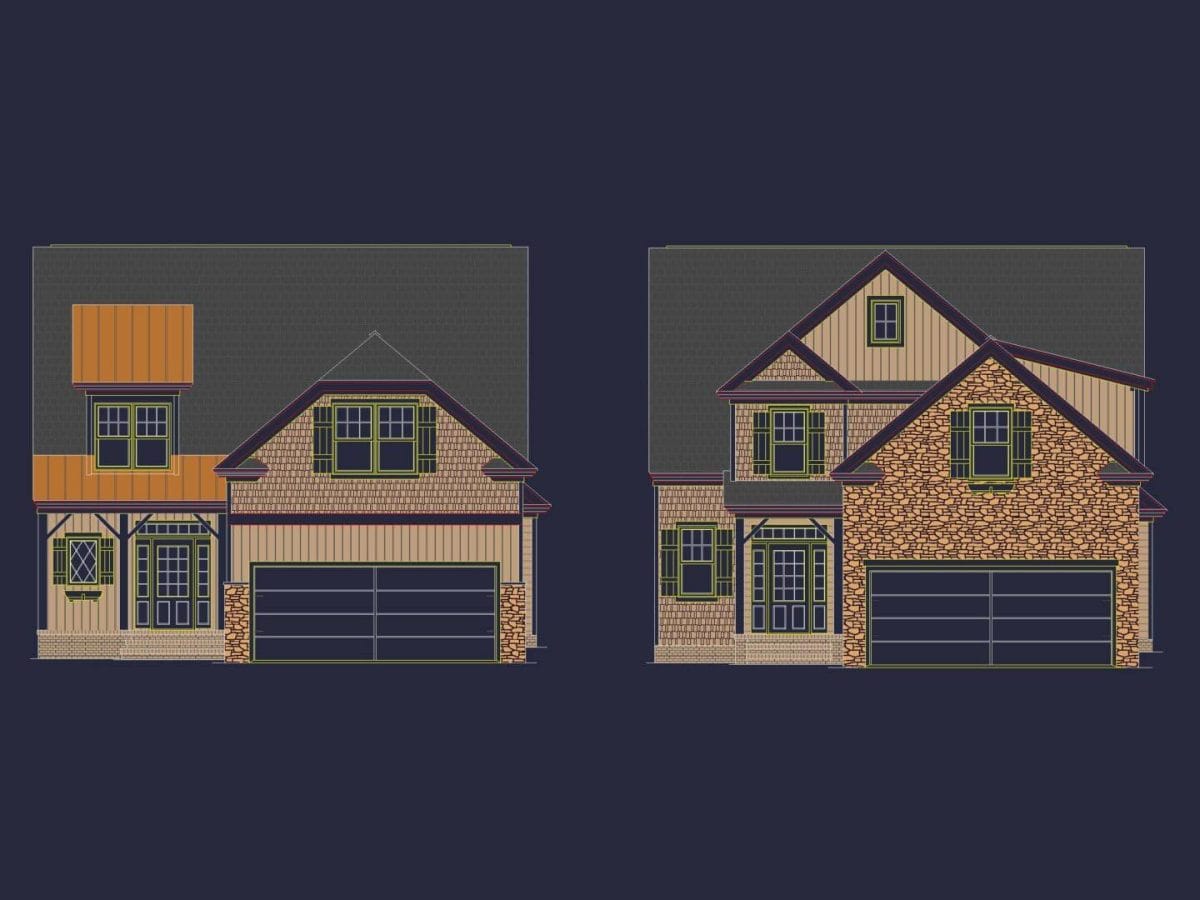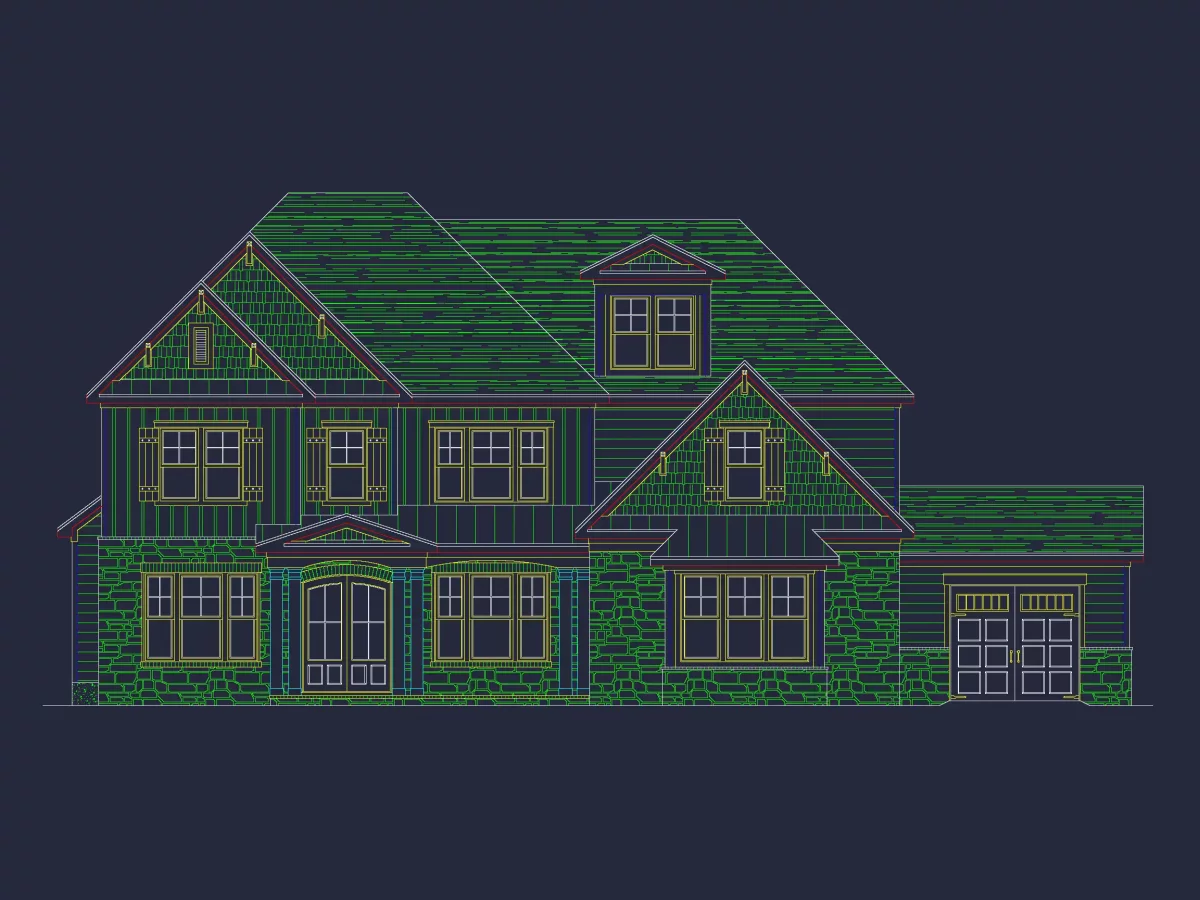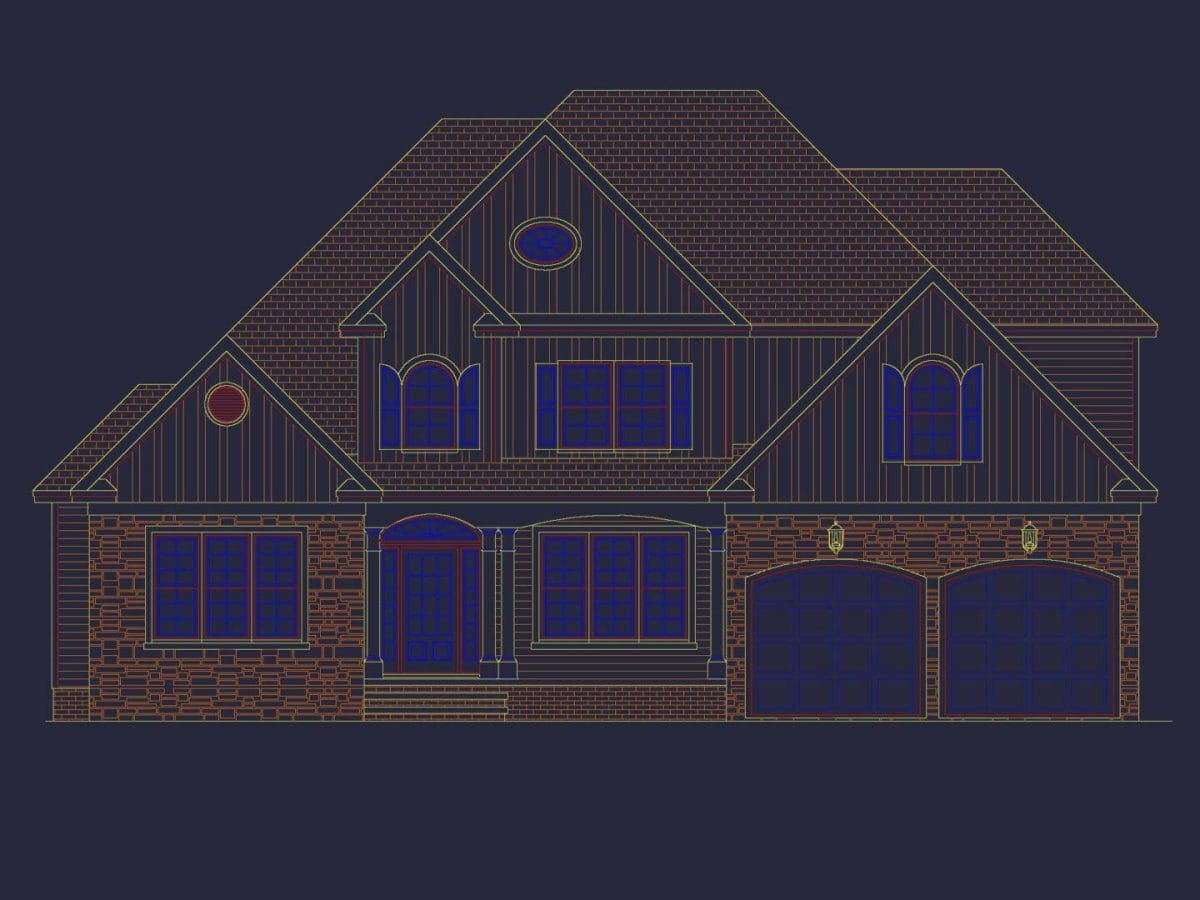2 Bedroom Home Plans
2 Bedroom Home Floor Plans, Architectural Designs, and the very best, Two Bedroom House Plans.
- 2-BR
- 3-BR
- 4-BR
- 5-BR
- 6-BR
- 7+BR
- 1(81)
- 2(545)
- 3(92)
- 4+(1)
- 1
- 1.5
- 2
- 2.5
- 3
- 3.5
- 4
- 4.5
- 5
- 5.5
- 6+
- 1(0)
- 2(511)
- 3(169)
- 4+(13)
- 0-500
- 501-1000
- 1001-1500
- 1501-2000
- 2001-2500
- 2501-3000
- 3001-3500
- 3501-4000
- 4001-4500
- 4501-5000
- 5501-6000
- 5001-5500
- 6001-6500
- 6501-7000
- 7501+
- 11-20
- 21-30
- 31-40
- 41-50
- 51-60
- 61-70
- 71-80
- 81-90
- 91-100
- 101-110
- 111-120
- 121+
- 0-10
- 11-20
- 21-30
- 31-40
- 41-50
- 51-60
- 61-70
- 71-80
- 81-90
- 91-100
- 101-110
- 111-120
- 121+
- Affordable(16)
- Builder Favorites(13)
- Designer Favorites(55)
- Editor's Pick(31)
- Narrow Lot(112)
- Simple(15)
- Sloped Lot(64)
- Top Selling(0)
- Barn Style(2)
- Barn House(4)
- Beach(26)
- Bungalow(13)
- Cabin(0)
- Cape Cod(21)
- Charleston(1)
- Classical(5)
- Classic American(28)
- Coastal(26)
- Coastal Cottage(1)
- Colonial(145)
- Contemporary(28)
- Cottage(46)
- Country(1)
- Craftsman(238)
- Dutch Colonial(6)
- Edwardian(1)
- European(48)
- Farmhouse(75)
- Federal(11)
- Folk Victorian(0)
- French Colonial(1)
- French Country(21)
- French Provincial(4)
- Gabled Folk House(1)
- Gambrel(1)
- Georgian(43)
- Greek Revival(1)
- Italianate(1)
- Italianate Villa(1)
- Manor Style(1)
- Mediterranean(2)
- Modern(4)
- Modern Craftsman(89)
- Mountain(2)
- Modern Suburban(55)
- Neo-Classical(6)
- Neo Colonial(22)
- New England Colonial(1)
- Prairie(1)
- Queen Anne(4)
- Ranch(36)
- Rustic(1)
- Rustic Craftsman(1)
- Shingle Style(1)
- Southern(4)
- Spanish Colonial Revival(2)
- Suburban(13)
- Traditional American Craftsman(86)
- Traditional Craftsman(10)
- Traditional(140)
- Transitional(18)
- Tudor(42)
- Urban Contemporary(2)
- Victorian(28)
- Large (3,000 sq. ft. To 5,000 sq. ft.)(1)
- Luxury (min 5,000 sq. ft.)(1)
- Medium (1,400 - 3,000 sq. ft.)(5)
- 1 Bedroom(0)
- 2 Bedroom(15)
- 3 Bedroom(210)
- 4 Bedroom(316)
- 5 Bedroom(141)
- 6 Bedroom(14)
- 7+ Bedrooms(5)
- 1 Story(74)
- 2 Story(547)
- 3 Story(95)
- 4 Story(1)
- Apartment Complex(3)
- Condo Complex(1)
- Duplex Apartments(3)
- Triplex Apartments(4)
- Townhome Complex(13)
- Garages(9)
- ADU Plans(2)
- Small (under 2000 sq. ft.)(7)
- Medium (1400 - 3000 sq. ft.)(343)
- Large (3000 sq. ft. To 5000 sq. ft.)(283)
- Luxury (min 5000 sq. ft.)(41)
- Mansion (min 5000 sq. ft. and 5 bedrooms)(16)
- Basement(66)
- Elevator(27)
- Fireplaces(680)
- Great Room(709)
- Jack and Jill Bathroom(0)
- Kitchen Island(675)
- Large Kitchen(0)
- Large Laundry Room(597)
- Loft(0)
- Main Floor Bedrooms(0)
- Master Bedroom Downstairs(424)
- Master Bedroom Upstairs(284)
- Mudroom(0)
- Open Floor Plan(0)
- Second Floor Bedrooms(0)
- Ultimate Kitchens(14)
- Upstairs Laundry Room(258)
- Walk-In Pantry(439)
- Carport(4)
- Courtyard(4)
- Detached Garage(0)
- Golf Cart Storage(0)
- Patios(322)
- Pool(0)
- Outdoor Fireplaces(92)
- Porches(689)
- RV Garage(0)
- Rear Entry Garage(37)
- Screened Porch(0)
- Side Entry Garage(313)
- Wrap Around Porch(8)
- 2-BR(15)
- 3-BR(213)
- 4-BR(316)
- 5-BR(142)
- 6-BR(18)
- 1(0)
- 2(2)
- 3(0)
- 4+(0)
- 0-500
- 501-1000
- 1001-1500
- 1501-2000
- 2001-2500
- 2501-3000
- 3001-3500
- 3501-4000
- 4001-4500
- 4501-5000
- 5501-6000
- 5001-5500
- 6001-6500
- 6501-7000
- 7000-7500
- 7501+

Exploring the Advantages and Disadvantages of 2 Bedroom Home Plans
Introduction to 2 Bedroom Homes
When considering the construction or purchase of a new home, the 2 bedroom home plan stands out as a popular choice for many. Small families, couples, and individuals who value a balance between space and manageability frequently seek out these homes. With a well-thought-out floor plan and design, these homes can offer a comfortable living environment that’s both functional and aesthetically pleasing.
Advantages of 2 Bedroom Homes
2 bedroom homes come with several benefits that make them attractive to a wide range of buyers:
- Cost-Effectiveness: Generally more affordable to build and maintain than larger homes.
- Efficient Use of Space: Well-designed layouts maximize living space, often incorporating open floor plans that make the home feel larger.
- Lower Utility Bills: Smaller space means reduced heating and cooling costs.
- Appeal to the Market: High demand in the real estate market for singles and small families.
These features make 2 bedroom homes an excellent choice for those looking to maximize functionality without sacrificing comfort.
Disadvantages of 2 Bedroom Homes
Despite their benefits, there are also some drawbacks to consider:
- Limited Space: May not be suitable for larger families, limiting potential buyers.
- Resale Challenges: Larger families typically look for homes with more bedrooms, which can sometimes make reselling a 2 bedroom home more challenging.
- Limited Personal Space: If there are fewer rooms in the home, personal space may suffer, especially if there are more than two people living there.
Indoor Features and Benefits
When designing a 2 bedroom home, focusing on the indoor features can greatly enhance the living experience:
- Master Suite: Offers privacy and convenience with an attached bathroom.
- Efficient Kitchen Layout: Typically features a kitchen island or bar counter for additional seating and workspace.
- Ample Storage Solutions: Built-in cabinets and closets help keep the home organized and clutter-free.
- Multi-functional Second Bedroom: Can serve as a guest room, office, or study, adding versatility to the home.
These features are designed to enhance the functionality of every square foot within the home.
Why Choose Our 2 Bedroom Home Plans?
Our home plans are meticulously designed to meet the needs of diverse lifestyles. Each plan includes a CAD file and PDF, ensuring that you have all the necessary tools to bring your vision to life. We provide an unlimited-build license and offer free foundation changes to adapt the design to your specific site. Our plans also come with structural engineering support, and we offer modifications at competitive rates.
Ready to Build Your Ideal Home?
If you’re considering a 2 bedroom home, we’re here to help you make that decision with confidence. Explore our variety of designs and find the plan that best fits your needs. For personalized assistance and to view all sheets included in our plans, visit our website or contact us at [email protected]. Let us help you design a home that’s perfect for your lifestyle and preferences. Start your journey to homeownership today!
