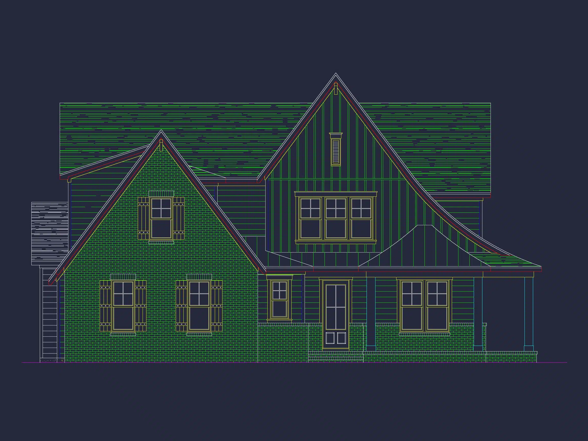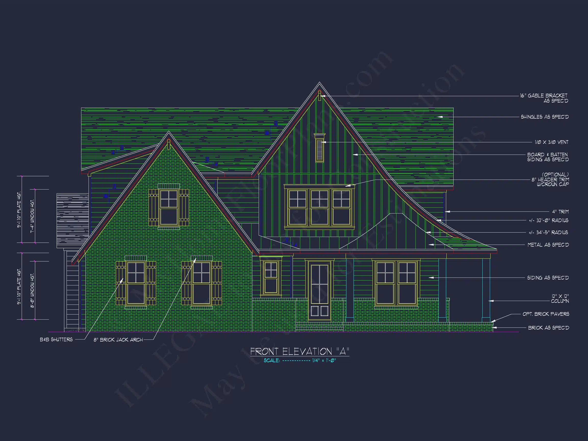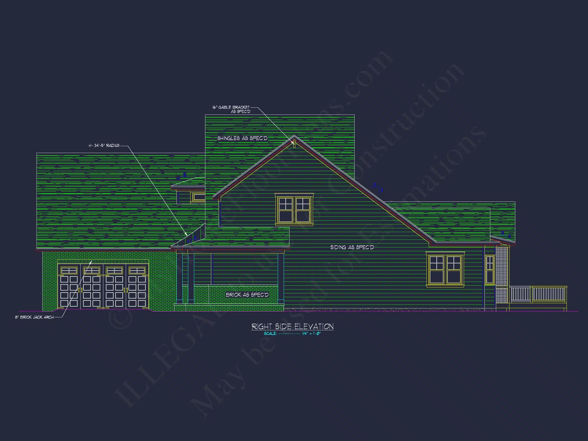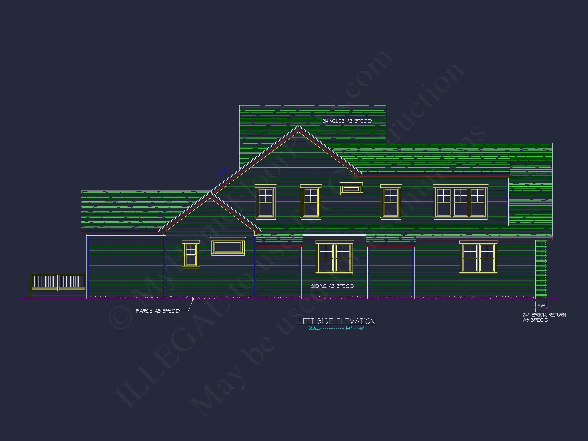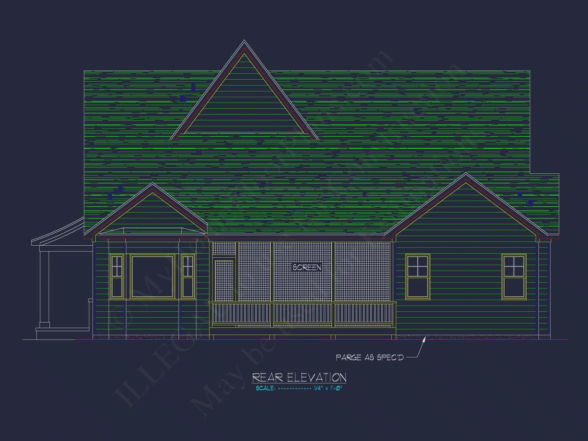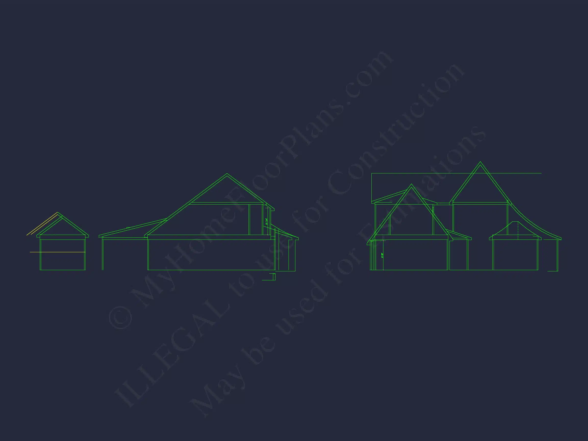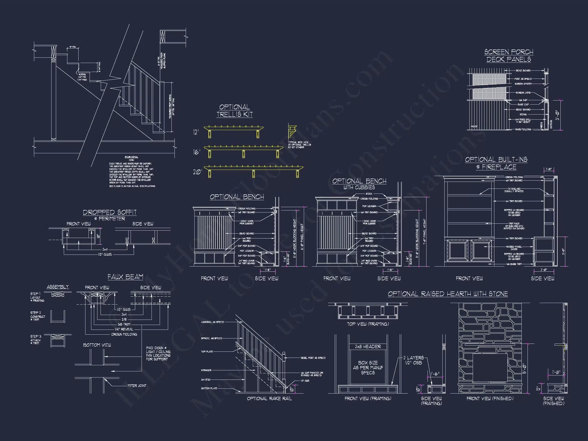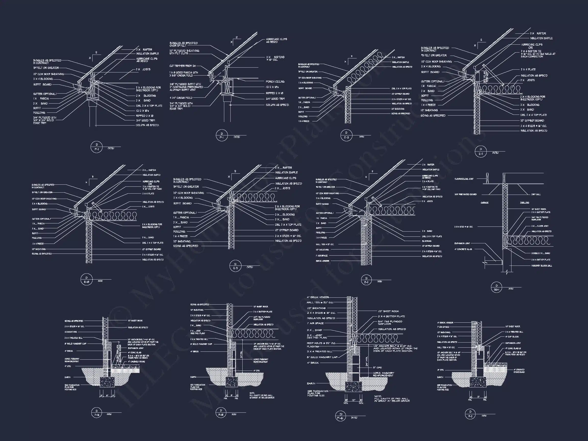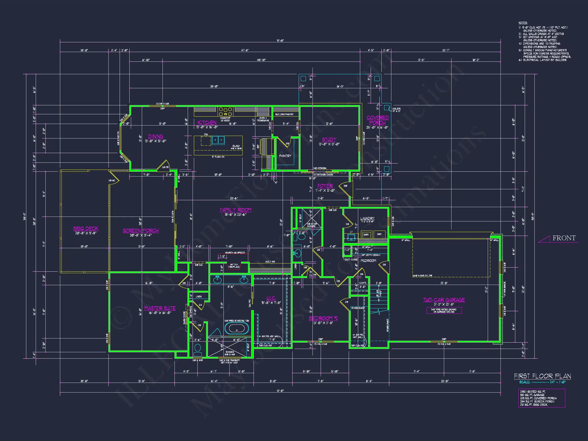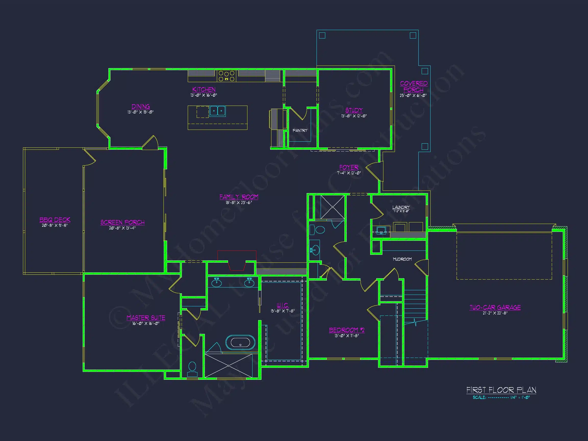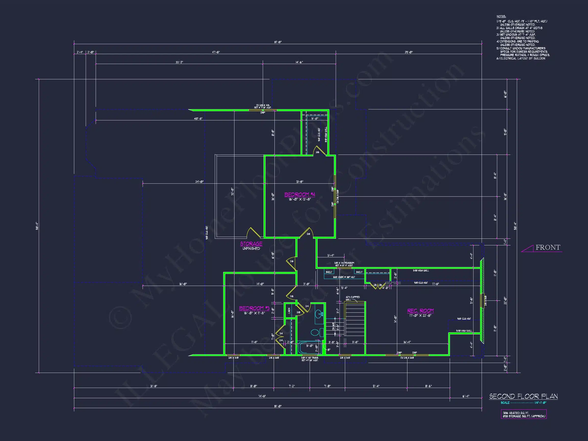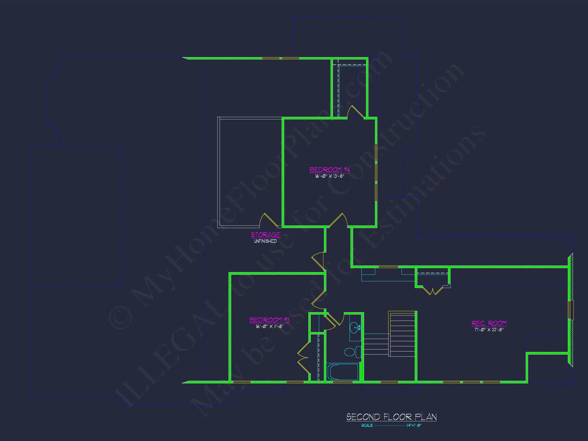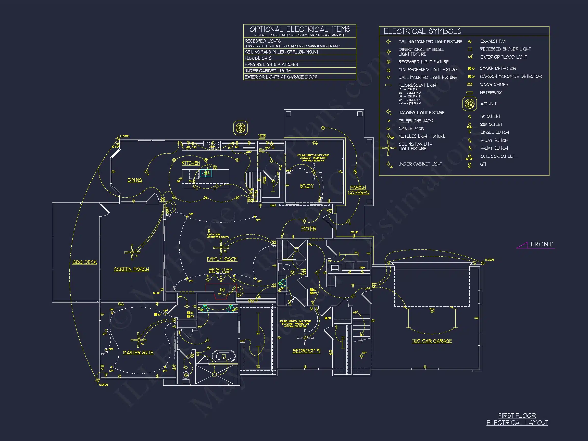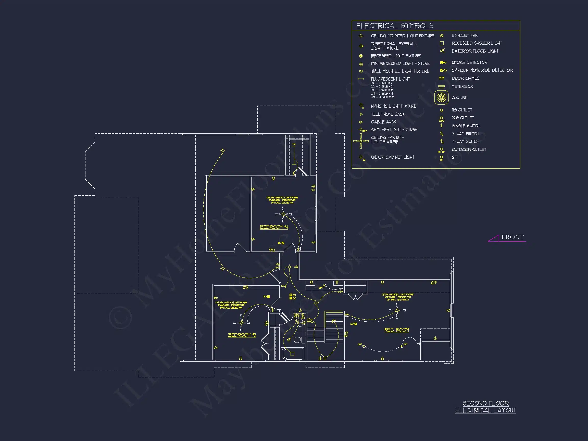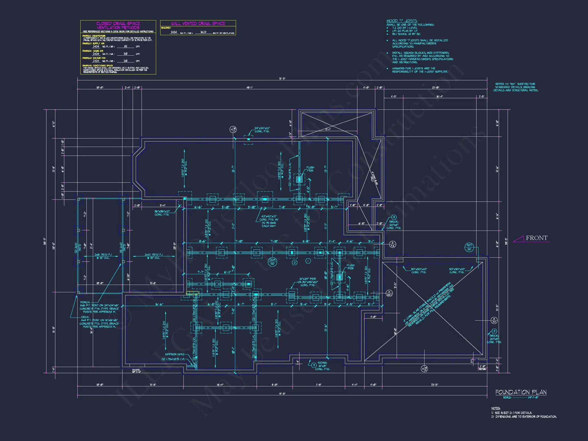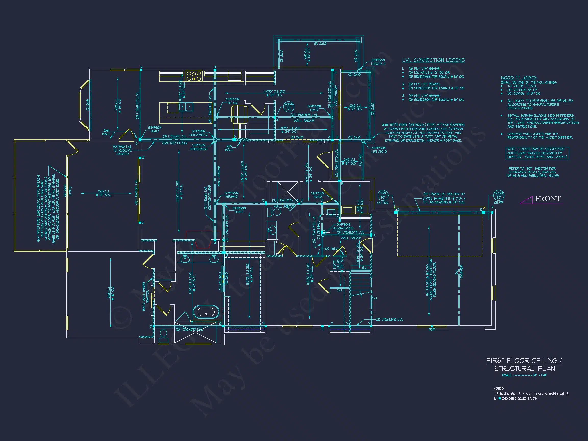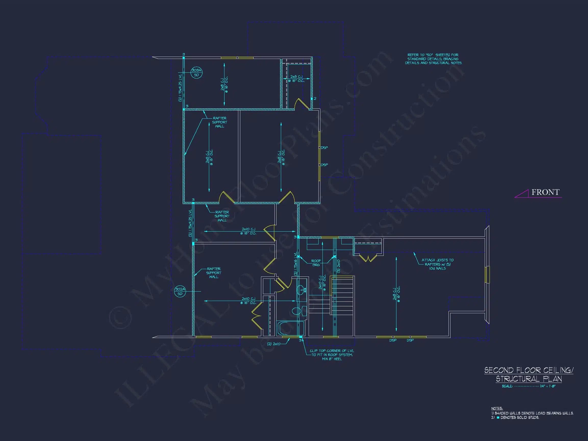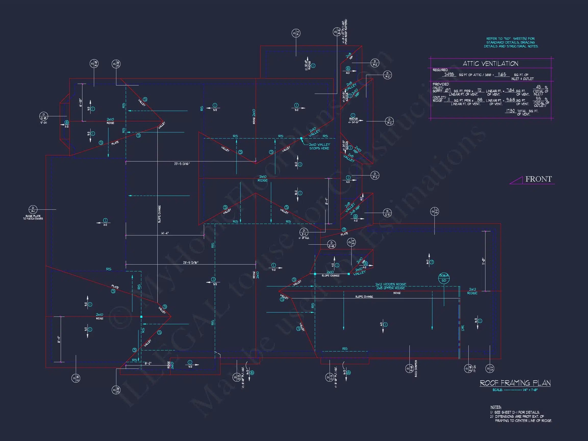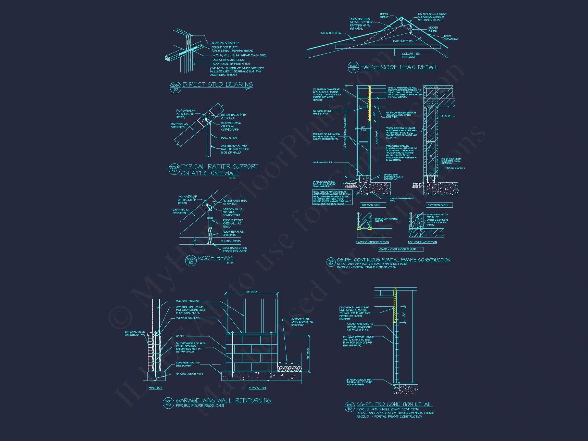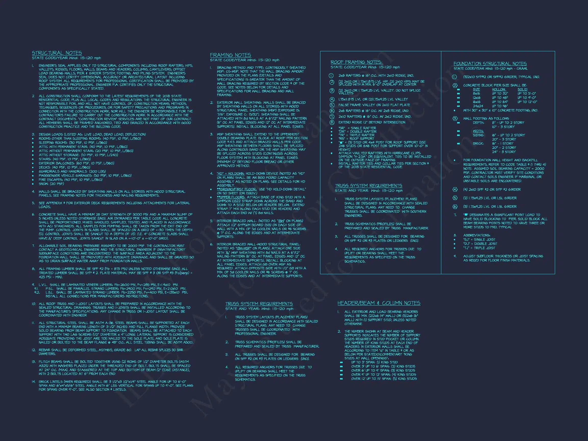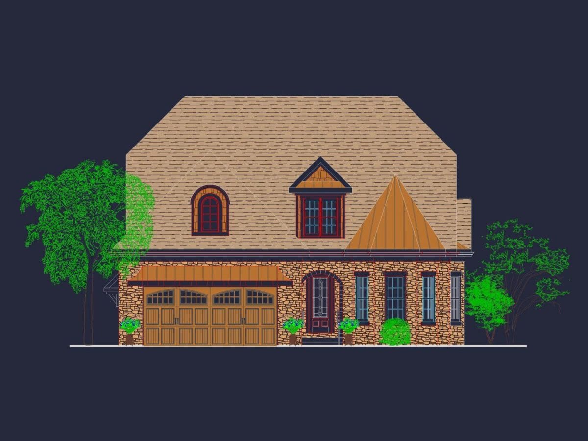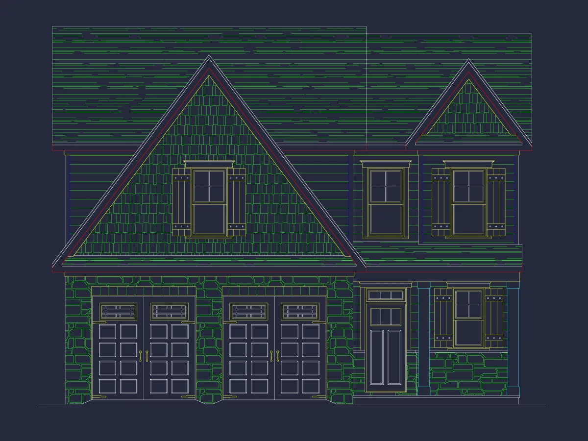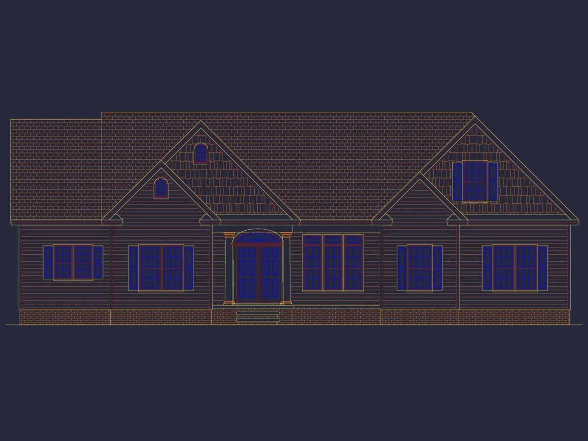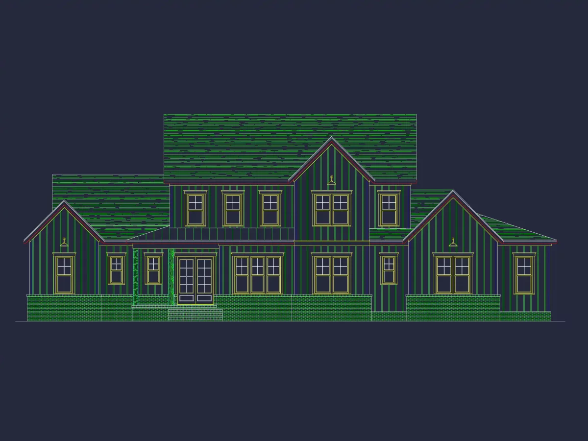Spacious 4-Bed Craftsman Home Floor Plan & Design
Craft the perfect living space with this expansive 3458 sq. ft. Craftsman home plan, featuring a master suite downstairs, and cozy patios.
Home Plan - [21-2599]
Experience the Craft of Comfort in Craftsman Design
The journey to creating your forever home—an abode that resonates with warmth, character, and functionality—begins with a thoughtful design. Our latest Craftsman home plan is a testament to this philosophy, crafted with an eye for detail and a heart for the homely.
Designing for Life's Moments
With a generous 3458 square feet of heated living area and two floors of crafted space, this home is a sanctuary designed for making memories. Let's unveil the indoor features that set the stage for a life well-lived.
Indoor Features:
- Fireplaces: The focal point of the home where warmth and stories are shared in equal measure.
- Great Room: A dynamic space that invites family time, entertainment, and relaxation all in one place.
- Kitchen Island: More than a food prep area; it's a central gathering spot for meals and conversation.
- Large Laundry Room: A practical space that simplifies chores and helps keep your home organized.
- Master Bedroom Downstairs: An easily accessible, peaceful retreat for the heads of the household.
- Walk-In Pantry: A chef's dream, providing ample space for ingredients, appliances, and culinary inspiration.
Your Outdoor Haven
A Craftsman home blurs the lines between inside and outside, inviting the beauty of nature into everyday life.
Outdoor Perks:
- Patios: Your private outdoor retreat for entertainment or tranquility, blending seamlessly with nature.
- Porches: The welcome mat of the home, where lazy afternoons and neighborly chats become a daily joy.
- Side Entry Garage: Marrying convenience with curb appeal, this feature adds to the home's seamless design.
The Allure of Craftsman Architecture
Embodying the Craftsman spirit, the exterior is a mix of board & batten, brick, and siding & wood, creating a textured look that is as durable as it is beautiful. The four-bedroom layout is perfect for families or hosting guests, with three well-appointed bathrooms to cater to everyone's needs.
Are you ready to design your dream home? Inquire at [email protected] today, and let us guide you through each step of the journey. Your dream Craftsman home, with every detail crafted to your liking, awaits.
Original price was: $1,799.99.$1,399.99Current price is: $1,399.99.
Overall Dimensions
Width: 58′-9″
Depth: 91′-5″
Heated”. Sq. Ft. – 3,458
Unheated. Sq. Ft. – 1,277
| Bathrooms | |
|---|---|
| Floors | |
| Garages | |
| Heated (Sq. Ft.) | |
| Unheated (Sq. Ft.) | 1001-1500 |
| Sizes | |
| Width (ft) | 51-60 |
| Depth (ft) | 91-100 |
| Elevation Options | 1 |
| Indoor | Fireplaces, Great Room, Kitchen Island, Large Laundry Room, Master Bedroom Downstairs, Walk-In Pantry |
| Outdoor Perks | |
| Bedrooms | |
| Style | |
| Exterior Material | Board & Batten, Brick, Siding & Wood |
ALL home plan designs have been engineer sealed, permitted, and built at least once within the last 15 years.
21-2599
WHAT’S INCLUDED IN THE DELIVERY
BOTH a PDF and CAD file are sent to the email provided.
PDF – Can easily be printed at nearby printing store
CAD Files – Delivered as Autocad format. These are NECESSARY for required structrual engineering. Also very helpful for any modifications.
Plans purchased are for “unlimited” or a multi-use license
*Delivered plans are identical to the product images. With most plans, additional details and notes not pictured are also included. If you wish to inquire of these notes/details, please click “Make an Enquiry for this Product” for more information.
DISCLAIMER

