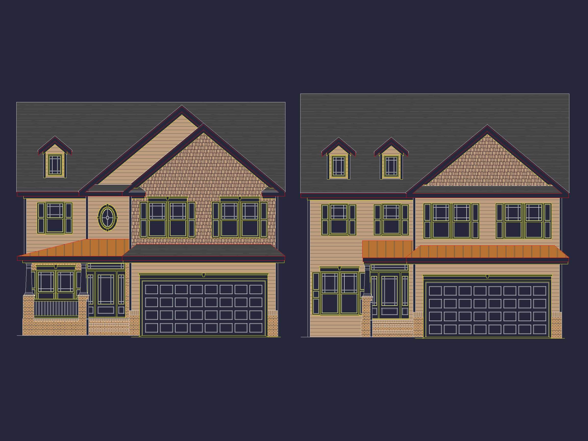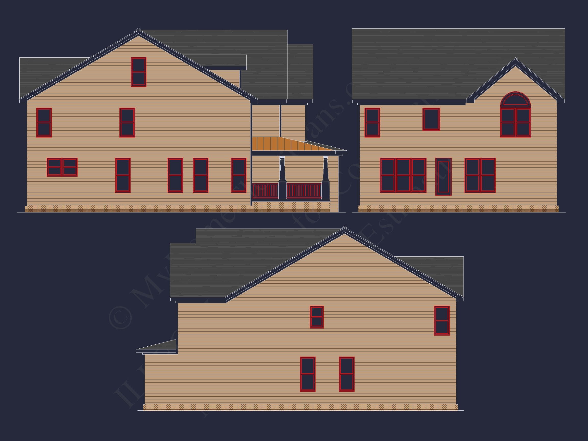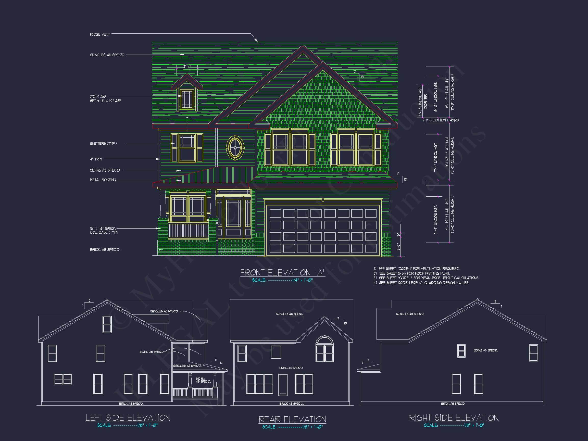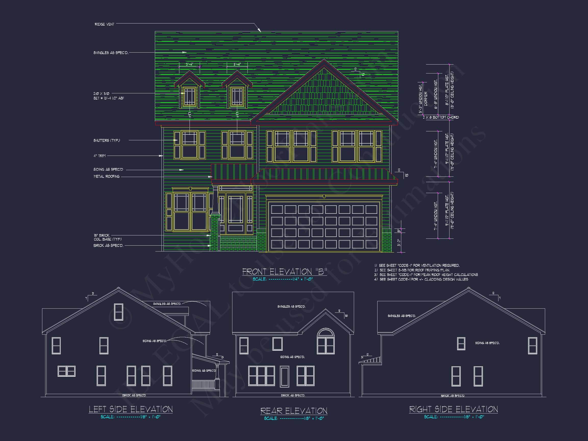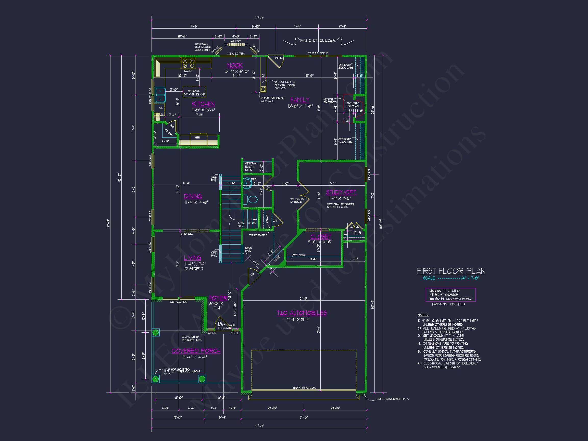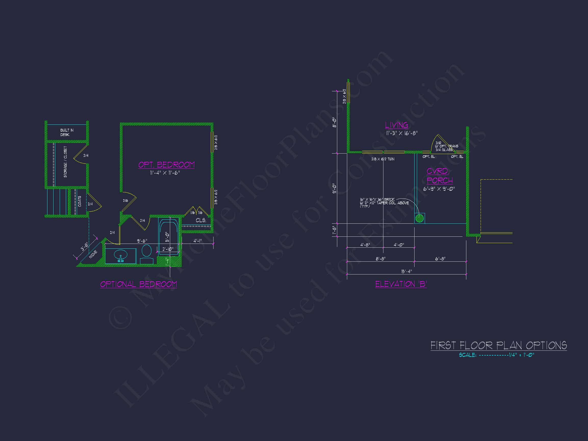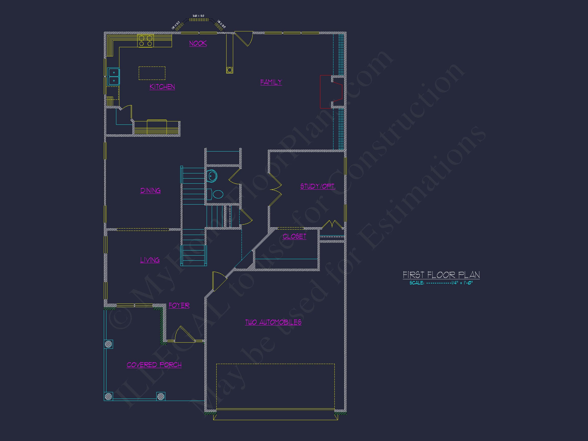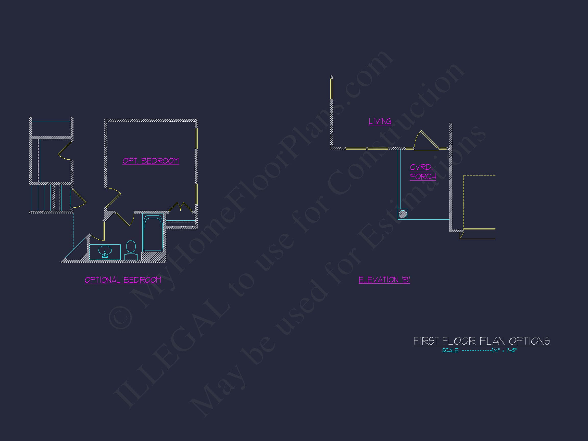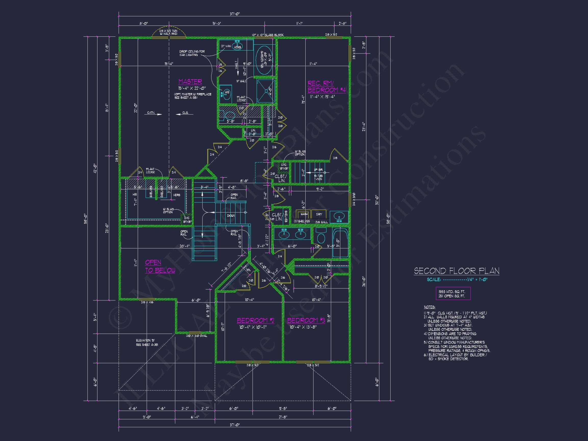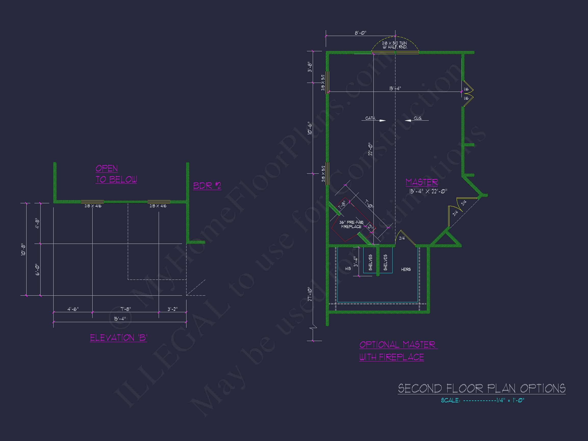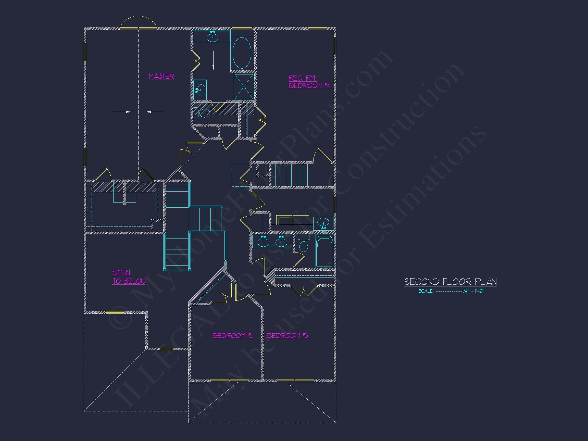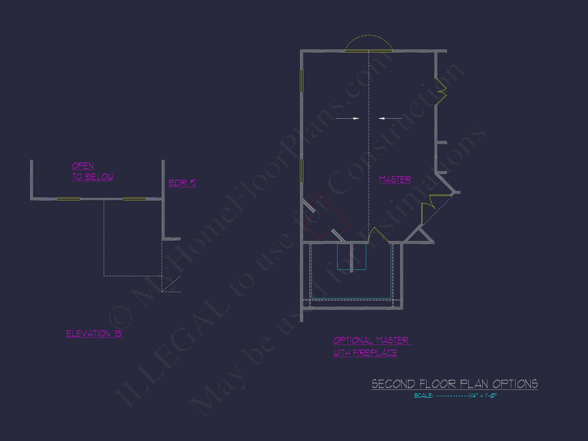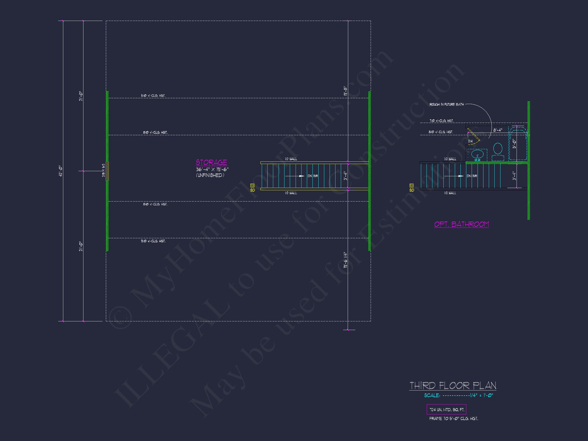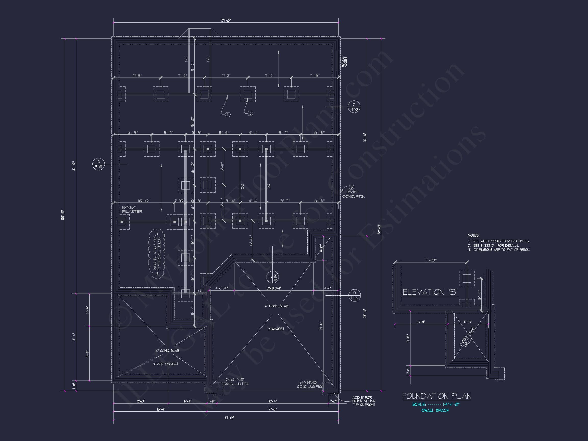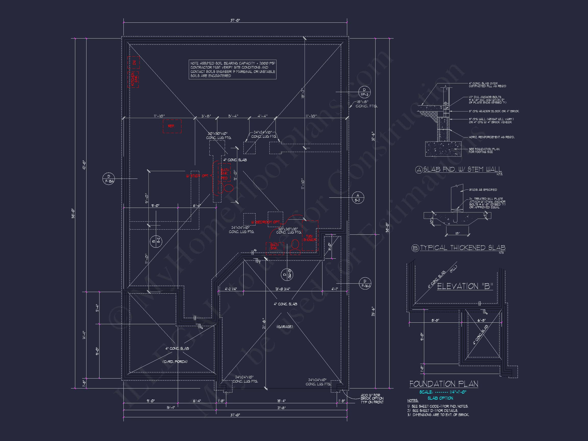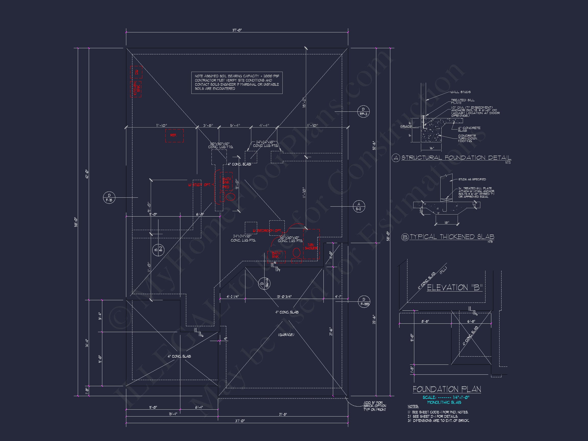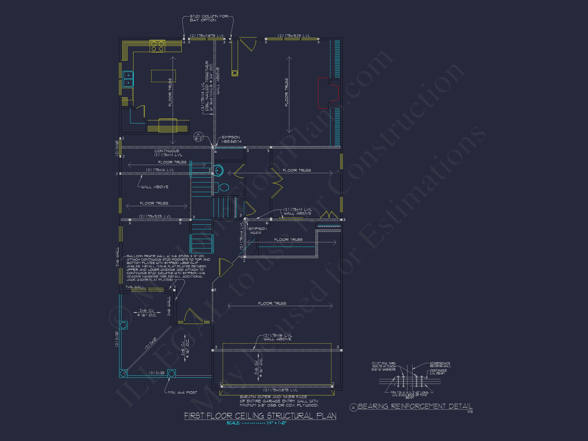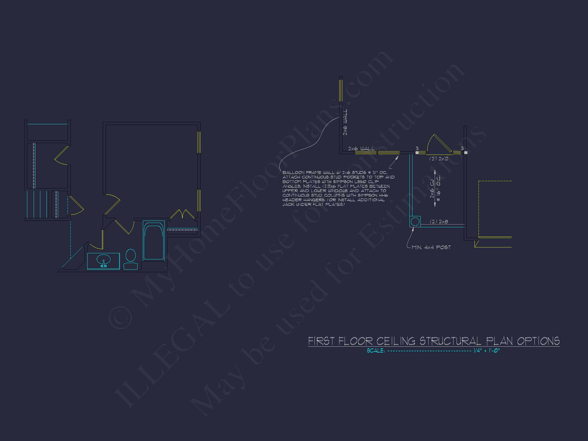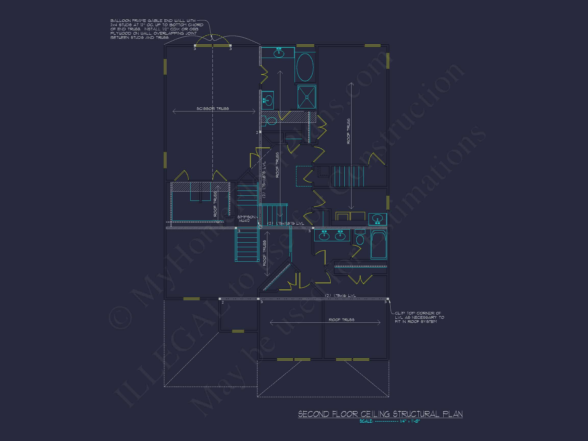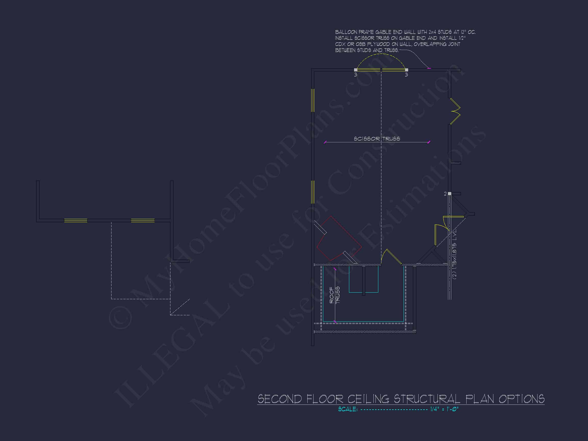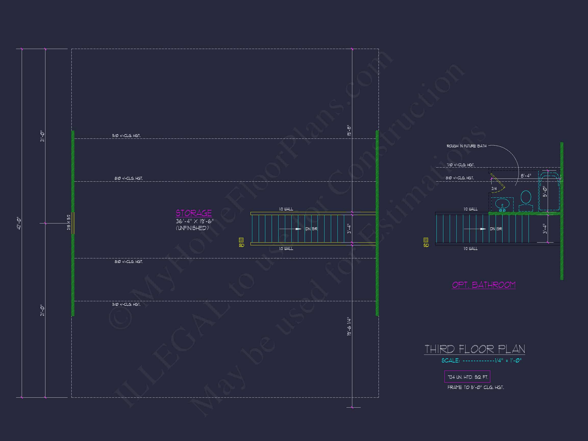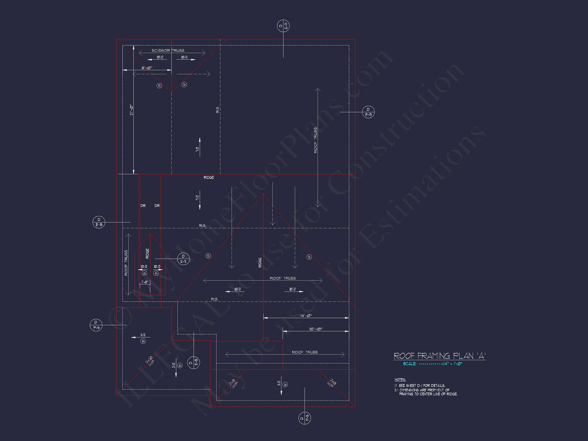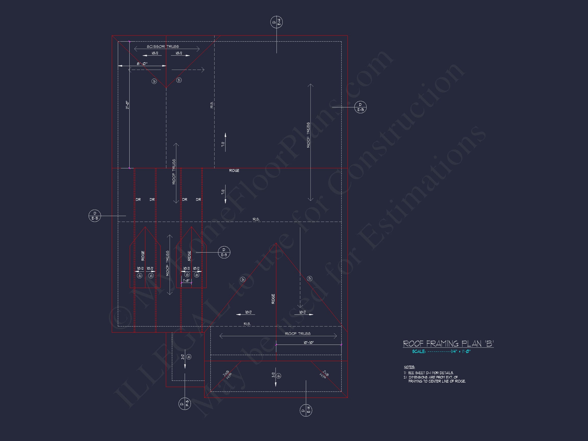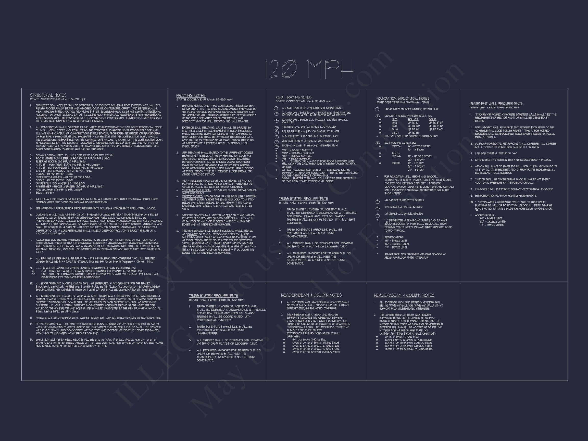Elegant 4BR Transitional Home Plan with Dual Porches
Immerse in the luxury of our 3016 sq. ft. home, featuring 4 bedrooms, 2.5 baths, a great room, and a unique upstairs master suite with dual porches.
Home Plan - [5-1240]
Original price was: $999.99.$799.99Current price is: $799.99.
Overall Dimensions
Width:37′-0″
Depth: 58′-0″
Heated”. Sq. Ft. – 3,016
Unheated. Sq. Ft. – 808
| Bedrooms | |
|---|---|
| Bathrooms | |
| Floors | |
| Garages | |
| Heated (Sq. Ft.) | |
| Unheated (Sq. Ft.) | |
| Sizes | |
| Width (ft) | |
| Depth (ft) | |
| Style | |
| Elevation Options | |
| Indoor | Fireplaces, Great Room, Kitchen Island, Large Laundry Room, Master Bedroom Upstairs, Upstairs Laundry Room, Walk-In Pantry |
| Outdoor Perks | |
| Exterior Material | |
| Unique |
ALL home plan designs have been engineer sealed, permitted, and built at least once within the last 15 years.
5-1240
WHAT’S INCLUDED IN THE DELIVERY
All plans are drawn to scale and include :
BOTH a PDF and CAD file are sent to the email provided.
PDF – Can easily be printed at nearby printing store
CAD Files – Delivered as Autocad format. These are NECESSARY for required structrual engineering. Also very helpful for any modifications.
Plans purchased are for “unlimited” or a multi-use license
*Delivered plans are identical to the product images. With most plans, additional details and notes not pictured are also included. If you wish to inquire of these notes/details, please click “Make an Enquiry for this Product” for more information.
DISCLAIMER
VERIFY DIMENSIONS, SQ FT, DESCRPTION TO THAT OF PRODUCT IMAGES BEFORE PURCHASE
My Home Floor Plans, Inc. does not assume liability for any deviation of these plans. All information must be confirmed by contractor prior to commencement of construction. Dimension govern over scale.

