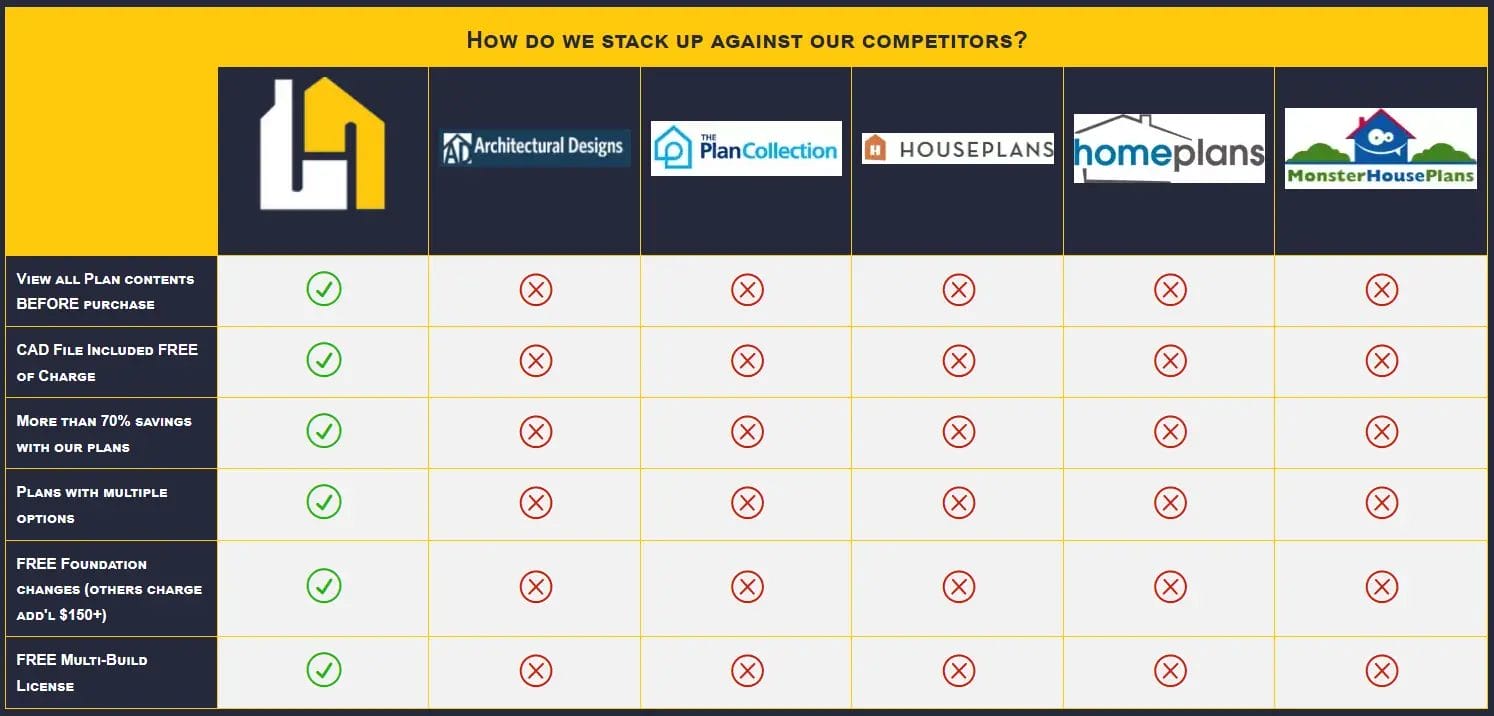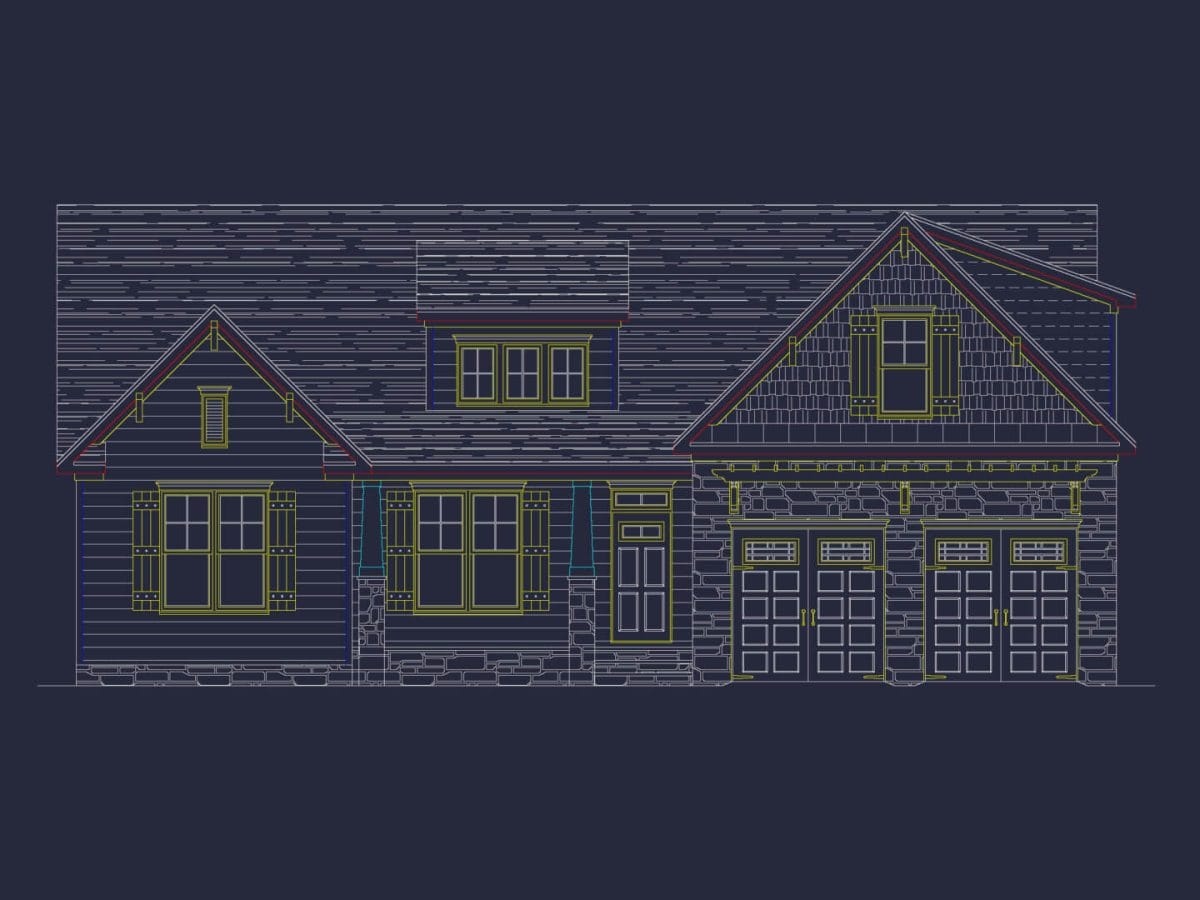5 Bedroom Home Plans
5 Bedroom Home Floor Plans, Architectural Designs, and the very best, Five Bedroom House Plans.
- 2-BR
- 3-BR
- 4-BR
- 5-BR
- 6-BR
- 7+BR
- 1(81)
- 2(545)
- 3(92)
- 4+(1)
- 1
- 1.5
- 2
- 2.5
- 3
- 3.5
- 4
- 4.5
- 5
- 5.5
- 6+
- 1(0)
- 2(511)
- 3(169)
- 4+(13)
- 0-500
- 501-1000
- 1001-1500
- 1501-2000
- 2001-2500
- 2501-3000
- 3001-3500
- 3501-4000
- 4001-4500
- 4501-5000
- 5501-6000
- 5001-5500
- 6001-6500
- 6501-7000
- 7501+
- 11-20
- 21-30
- 31-40
- 41-50
- 51-60
- 61-70
- 71-80
- 81-90
- 91-100
- 101-110
- 111-120
- 121+
- 0-10
- 11-20
- 21-30
- 31-40
- 41-50
- 51-60
- 61-70
- 71-80
- 81-90
- 91-100
- 101-110
- 111-120
- 121+
- Affordable(16)
- Builder Favorites(13)
- Designer Favorites(55)
- Editor's Pick(31)
- Narrow Lot(112)
- Simple(15)
- Sloped Lot(64)
- Top Selling(0)
- Barn Style(2)
- Barn House(4)
- Beach(26)
- Bungalow(13)
- Cabin(0)
- Cape Cod(21)
- Charleston(1)
- Classical(5)
- Classic American(28)
- Coastal(26)
- Coastal Cottage(1)
- Colonial(145)
- Contemporary(28)
- Cottage(46)
- Country(1)
- Craftsman(238)
- Dutch Colonial(6)
- Edwardian(1)
- European(48)
- Farmhouse(75)
- Federal(11)
- Folk Victorian(0)
- French Colonial(1)
- French Country(21)
- French Provincial(4)
- Gabled Folk House(1)
- Gambrel(1)
- Georgian(43)
- Greek Revival(1)
- Italianate(1)
- Italianate Villa(1)
- Manor Style(1)
- Mediterranean(2)
- Modern(4)
- Modern Craftsman(89)
- Mountain(2)
- Modern Suburban(55)
- Neo-Classical(6)
- Neo Colonial(22)
- New England Colonial(1)
- Prairie(1)
- Queen Anne(4)
- Ranch(36)
- Rustic(1)
- Rustic Craftsman(1)
- Shingle Style(1)
- Southern(4)
- Spanish Colonial Revival(2)
- Suburban(13)
- Traditional American Craftsman(86)
- Traditional Craftsman(10)
- Traditional(140)
- Transitional(18)
- Tudor(42)
- Urban Contemporary(2)
- Victorian(28)
- Large (3,000 sq. ft. To 5,000 sq. ft.)(1)
- Luxury (min 5,000 sq. ft.)(1)
- Medium (1,400 - 3,000 sq. ft.)(5)
- 1 Bedroom(0)
- 2 Bedroom(15)
- 3 Bedroom(210)
- 4 Bedroom(316)
- 5 Bedroom(141)
- 6 Bedroom(14)
- 7+ Bedrooms(5)
- 1 Story(74)
- 2 Story(547)
- 3 Story(95)
- 4 Story(1)
- Apartment Complex(3)
- Condo Complex(1)
- Duplex Apartments(3)
- Triplex Apartments(4)
- Townhome Complex(13)
- Garages(9)
- ADU Plans(2)
- Small (under 2000 sq. ft.)(7)
- Medium (1400 - 3000 sq. ft.)(343)
- Large (3000 sq. ft. To 5000 sq. ft.)(283)
- Luxury (min 5000 sq. ft.)(41)
- Mansion (min 5000 sq. ft. and 5 bedrooms)(16)
- Basement(66)
- Elevator(27)
- Fireplaces(680)
- Great Room(709)
- Jack and Jill Bathroom(0)
- Kitchen Island(675)
- Large Kitchen(0)
- Large Laundry Room(597)
- Loft(0)
- Main Floor Bedrooms(0)
- Master Bedroom Downstairs(424)
- Master Bedroom Upstairs(284)
- Mudroom(0)
- Open Floor Plan(0)
- Second Floor Bedrooms(0)
- Ultimate Kitchens(14)
- Upstairs Laundry Room(258)
- Walk-In Pantry(439)
- Carport(4)
- Courtyard(4)
- Detached Garage(0)
- Golf Cart Storage(0)
- Patios(322)
- Pool(0)
- Outdoor Fireplaces(92)
- Porches(689)
- RV Garage(0)
- Rear Entry Garage(37)
- Screened Porch(0)
- Side Entry Garage(313)
- Wrap Around Porch(8)
- 2-BR(15)
- 3-BR(213)
- 4-BR(316)
- 5-BR(142)
- 6-BR(18)
- 1(0)
- 2(0)
- 3(0)
- 4+(0)
- 0-500
- 501-1000
- 1001-1500
- 1501-2000
- 2001-2500
- 2501-3000
- 3001-3500
- 3501-4000
- 4001-4500
- 4501-5000
- 5501-6000
- 5001-5500
- 6001-6500
- 6501-7000
- 7000-7500
- 7501+

Exploring the Pros and Cons of 5-Bedroom Home Designs
The Appeal of Spacious Living
The decision to choose a 5-bedroom home is often driven by the need for space and functionality. Whether you’re accommodating a large family, planning for a future one, or simply requiring extra rooms for offices, gyms, or guest rooms, a 5-bedroom design provides ample space to meet these needs. These homes not only offer comfort but also the flexibility to adapt to changing family dynamics or work-from-home scenarios.
Key Features and Their Benefits
5-bedroom homes are popular not just for their size but for the specific features they offer:
- Multiple Bedrooms: Provides personal space for each family member and the ability to convert rooms for other uses.
- Enhanced Privacy: More rooms mean more private areas for each member, reducing household clutter and noise.
- Increased Resale Value: Larger homes often command higher market values due to their size and adaptability.
- Ample Storage: More rooms equate to more closets and storage options, helping keep living spaces organized and clutter-free.
These features make 5-bedroom homes a compelling choice for those looking to invest in a long-term residence.
Potential Drawbacks to Consider
However, there are some considerations before committing to a 5-bedroom home plan:
- Higher Costs: More bedrooms mean higher costs in terms of construction, maintenance, heating, and cooling.
- Unused Space: Without a large family or regular use for each room, some spaces might end up rarely used.
- Market Limitations: The resale market for larger homes can be limited, as fewer buyers may need that much space.
Customizable Plans for Every Need
Understanding that every family’s needs are unique, our home plans, including our spacious 5-bedroom designs, are fully customizable. Each plan comes with a variety of design options to ensure that your home is a perfect fit for your lifestyle. Our blueprints and CAD files are meticulously detailed, allowing for easy adjustments by your architect or builder.
Exclusive Benefits With Every Purchase
Choosing our service means you’re not only purchasing a plan; you’re gaining a full suite of benefits designed to make building your dream home as straightforward and flexible as possible. Every plan includes a CAD file and a PDF, an unlimited-build license, and free foundation changes to adapt the design to your lot. Structural engineering support is also provided, ensuring that your build is both safe and compliant.
Ready to Start Your Dream Home Project?
If the idea of a spacious and beautifully designed home excites you, why not take the next step? Contact us at [email protected] to discuss your specific needs and how we can help bring your dream 5-bedroom home to life. Let’s create a place where you can make lasting memories.







