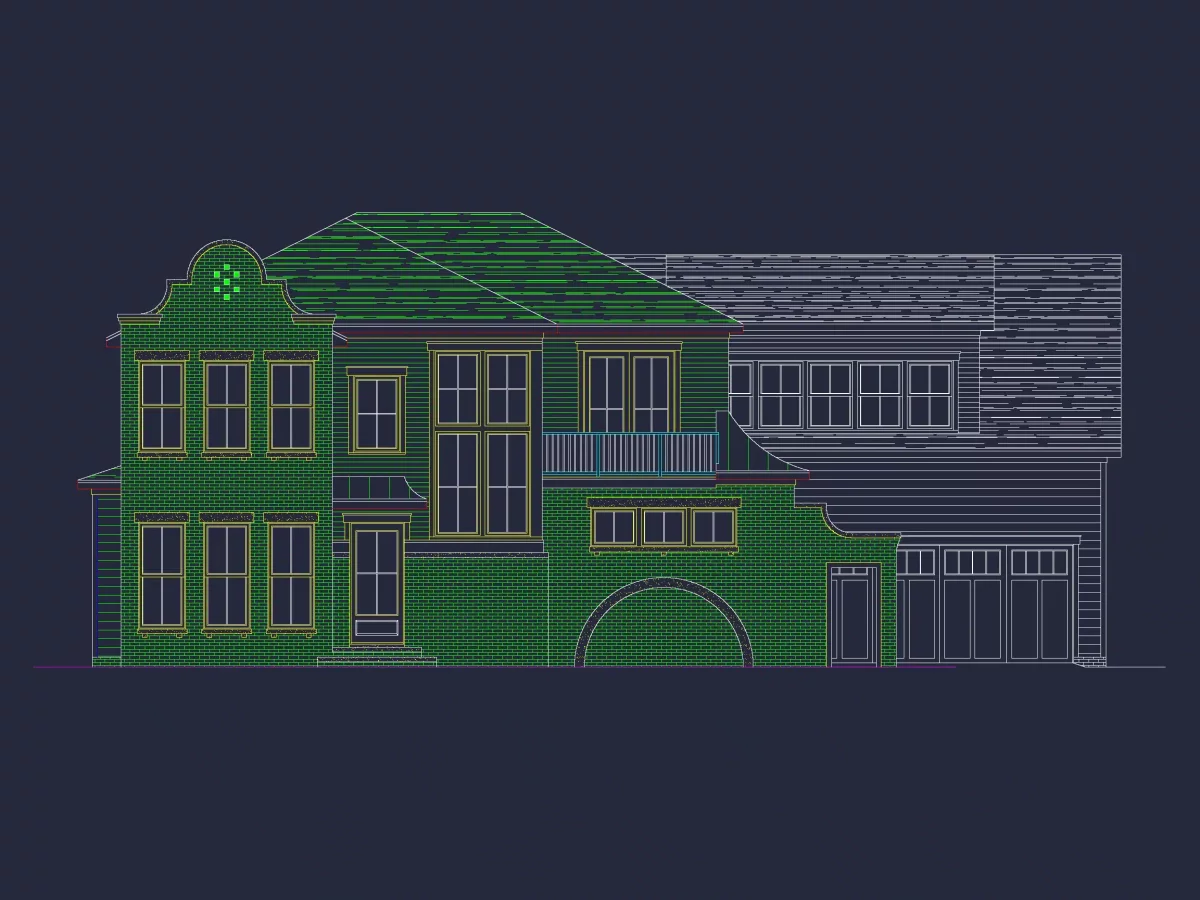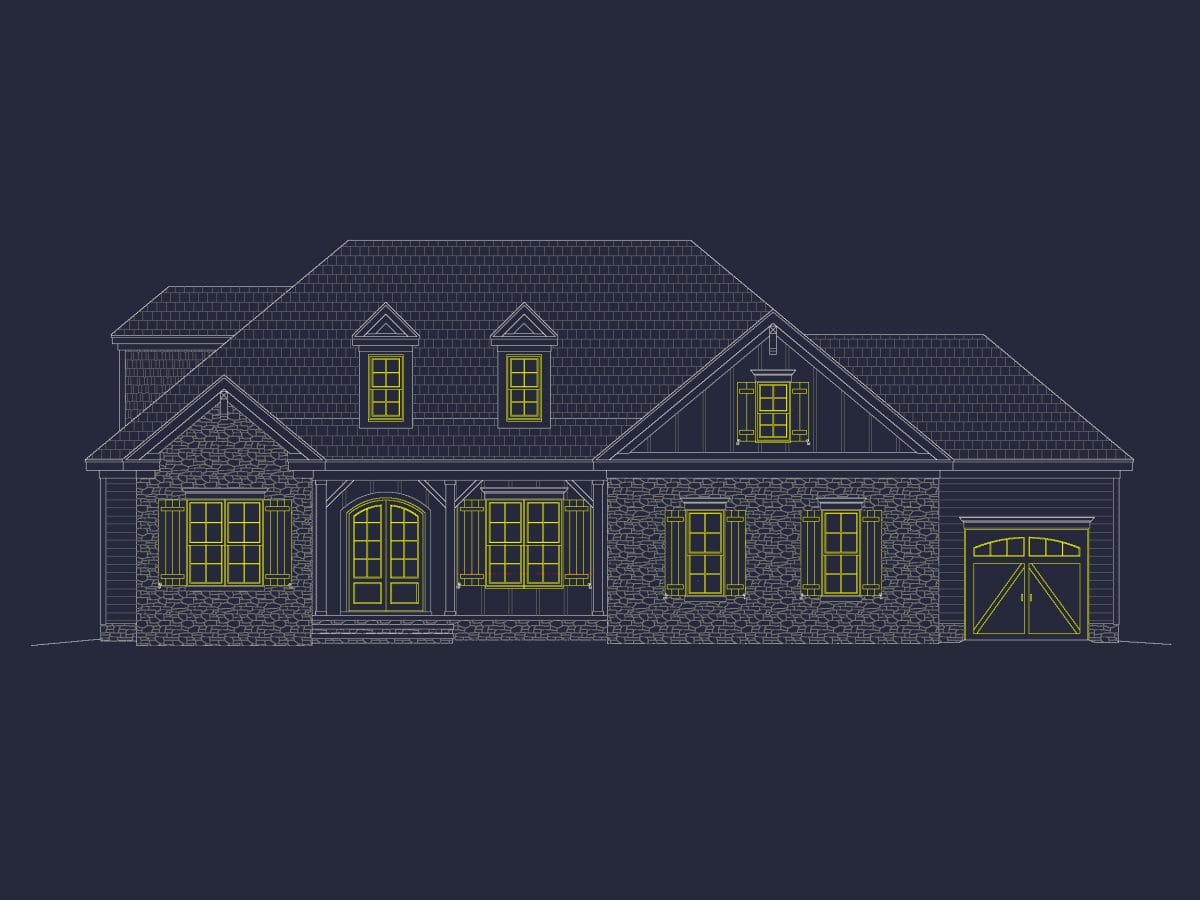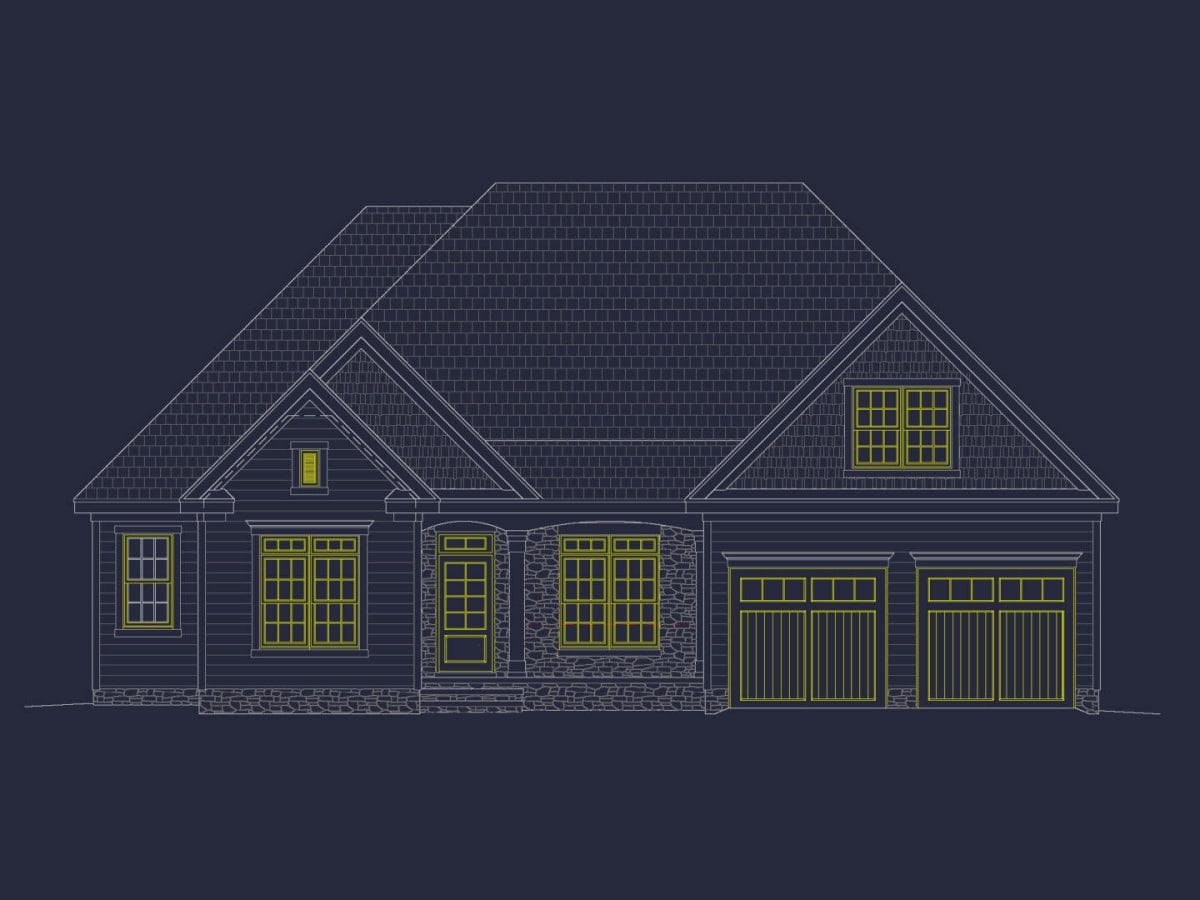Stylish 3BR Classic Suburban Home: Perfect for Narrow Lots
Explore our 1524 sq. ft. home designed for narrow lots, featuring 3 bedrooms, a master suite downstairs, and a cozy porch for family enjoyment."
Home Plan - [8-1034]
Simple Sophistication: A Charming Haven for Urban Living
Imagine a home that embodies timeless design principles while offering the functionality and comfort of modern living. This captivating 2-story, Classic Suburban floor plan achieves just that! Perfectly suited for urban settings or locations with limited space, this cleverly designed home proves that beautiful and functional living can be achieved in a compact package.
Key Features:
- Efficient Use of Space: This medium-sized home, despite its narrow footprint (width: 30'0" depth: 57'0"), boasts an impressive 1,524 heated square feet layout spread thoughtfully across two stories. This design maximizes every inch of space, creating a comfortable and functional living environment. An additional 102 square feet of unheated space allows for minor customization, such as a converted attic nook for additional storage.
- Three Bedrooms: This 3-bedroom layout ensures comfortable sleeping quarters for everyone.
- 2.5 Bathrooms: Maintain convenience and privacy with 2.5 well-appointed bathrooms, spread thoughtfully across the two floors.
- Two-Story Design: The 2-story layout maximizes space utilization while creating a separation between the living areas and the sleeping quarters. This design offers a sense of openness downstairs and tranquility upstairs.
- Single Car Garage: Enjoy ample parking space for one vehicle with the single car garage.
Classic Charm for the Modern Family:
- Classic Suburban or Traditional Style: This design offers a choice between two enduring aesthetics – Classic Suburban and Traditional. Embrace the timeless appeal of the Classic Suburban style or opt for the enduring character of Traditional design. The exterior is clad in beautiful siding, adding a touch of sophistication that complements any neighborhood.
Limited Yet Impactful Design:
While this floor plan offers one elevation option, the combination of Classic Suburban or Traditional style with a siding exterior creates a timeless and attractive aesthetic. Don't be limited by the exterior options, though! The interior provides ample opportunity to personalize your dream home with modern finishes and fixtures to reflect your unique style.
Interior Highlights:
- Fireplace (Optional): Create a warm and inviting atmosphere in the living room with the optional fireplace, perfect for cozy evenings spent together.
- Great Room: The great room concept fosters a sense of togetherness, providing a spacious area for family gatherings or entertaining guests.
- Central Kitchen Island: The kitchen island serves as the heart of the home, offering a versatile space for meal preparation, casual dining, and socializing.
- Large Laundry Room: The large laundry room provides ample space for laundry essentials, additional storage, and maybe even a folding station or drying rack.
- Downstairs Master Suite: The master bedroom is conveniently located on the first floor, likely featuring a private bathroom and a walk-in closet for ultimate comfort and privacy.
- Outdoor Oasis: Unwind and enjoy the outdoors from the inviting porch, perfect for enjoying fresh air and creating a connection to your surroundings.
Design Your Dream Haven in the Heart of the City
This captivating 2-story floor plan offers a unique opportunity to live in a charming and functional home, even on a limited plot of land. While the exterior design offers a limited option, the interior provides ample opportunity to personalize your dream home. With its efficient use of space, adaptable features, and timeless design aesthetic, this home is sure to become a haven for comfortable living in the heart of the city.
Architectural Style
The house depicted in the image is a contemporary suburban home with design elements that are a nod to traditional architectural styles. Its compact form factor and efficient use of space suggest a design that caters to practicality while still incorporating aesthetic touches typical of classic American homes.
Roof Design and Materials
The roof of the house features multiple gables, a common characteristic in many American suburban home designs. Gable roofs are not only aesthetically pleasing but they also effectively shed water and snow, making them suitable for a variety of climates. The roofing material, though not discernible in color, appears to be shingles, which are widely used in residential construction for their durability and traditional look.
Facade and Window Arrangement
The facade is predominantly brick, conveying a sturdy and timeless appearance. This brickwork is punctuated by sections of siding under the gables and around the windows, adding contrast and depth to the design. The windows themselves are uniform, double-hung, and feature grilles dividing the glass into smaller panes, which is reminiscent of colonial-style homes. Their symmetrical arrangement provides a balanced and harmonious look.
Entrance and Garage
The front entrance is highlighted by a small portico with a gable roof, offering a sheltered welcome to visitors. This architectural element adds depth and charm to the front facade. Adjacent to the entrance is the garage, an essential feature of modern suburban homes, integrated into the main structure to maintain the house's cohesive appearance. The garage door is paneled, hinting at the attention to detail in the home’s design.
Additional Architectural Features
Additional details such as the overhangs, trim, and eaves are in keeping with the traditional touches that give suburban homes their characteristic look. These features are not only functional, protecting the structure from the elements, but also contribute to the aesthetic by framing the house and accentuating its design elements.
Original price was: $999.99.$799.99Current price is: $799.99.
Overall Dimensions
Width: 30′-0″
Depth: 57′-0″
Heated”. Sq. Ft. – 1,524
Unheated. Sq. Ft. – 102
| Bedrooms | |
|---|---|
| Bathrooms | |
| Floors | |
| Garages | |
| Heated (Sq. Ft.) | |
| Unheated (Sq. Ft.) | |
| Sizes | |
| Width (ft) | |
| Depth (ft) | |
| Elevation Options | |
| Indoor | Fireplaces, Great Room, Kitchen Island, Large Laundry Room, Master Bedroom Downstairs |
| Outdoor Perks | |
| Style | |
| Exterior Material | |
| Unique |
ALL home plan designs have been engineer sealed, permitted, and built at least once within the last 15 years.
8-1034
WHAT’S INCLUDED IN THE DELIVERY
BOTH a PDF and CAD file are sent to the email provided.
PDF – Can easily be printed at nearby printing store
CAD Files – Delivered as Autocad format. These are NECESSARY for required structrual engineering. Also very helpful for any modifications.
Plans purchased are for “unlimited” or a multi-use license
*Delivered plans are identical to the product images. With most plans, additional details and notes not pictured are also included. If you wish to inquire of these notes/details, please click “Make an Enquiry for this Product” for more information.
DISCLAIMER


















