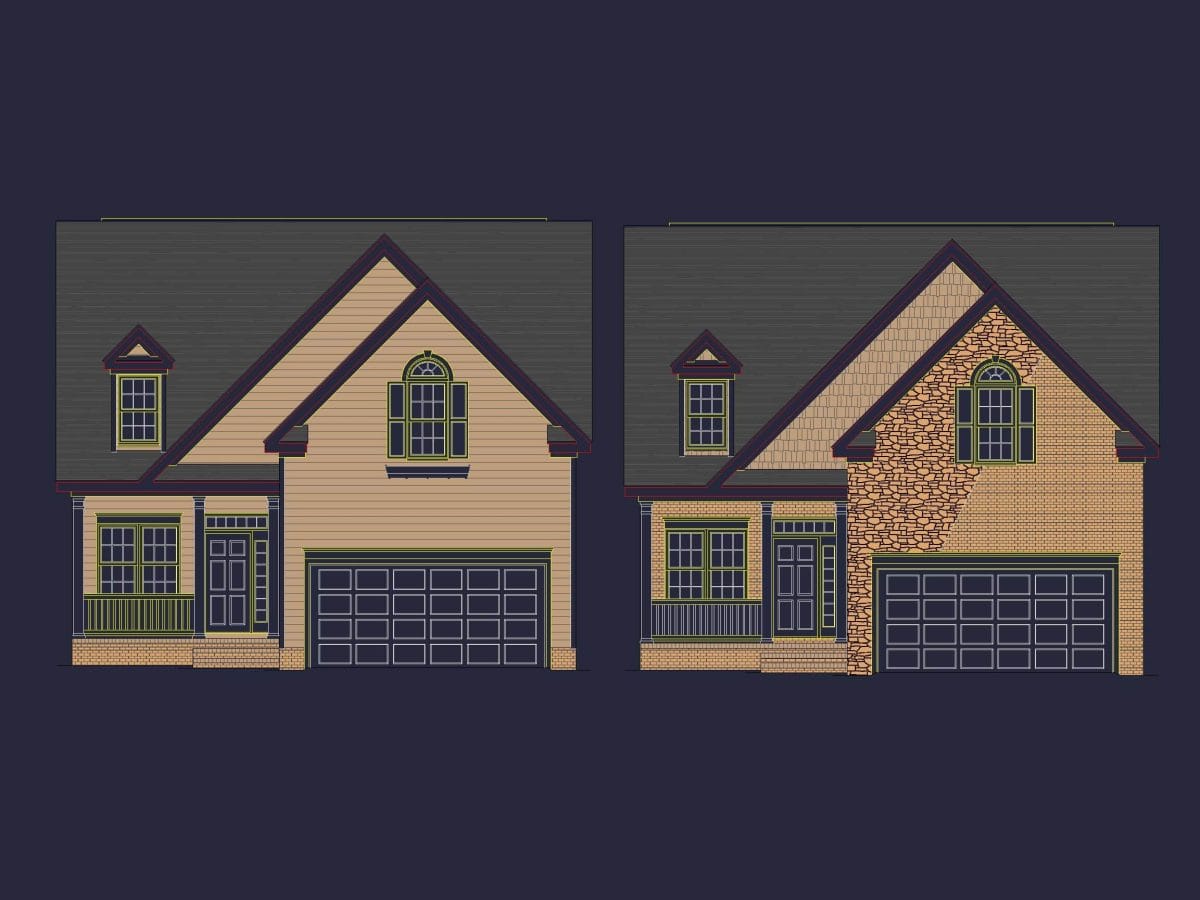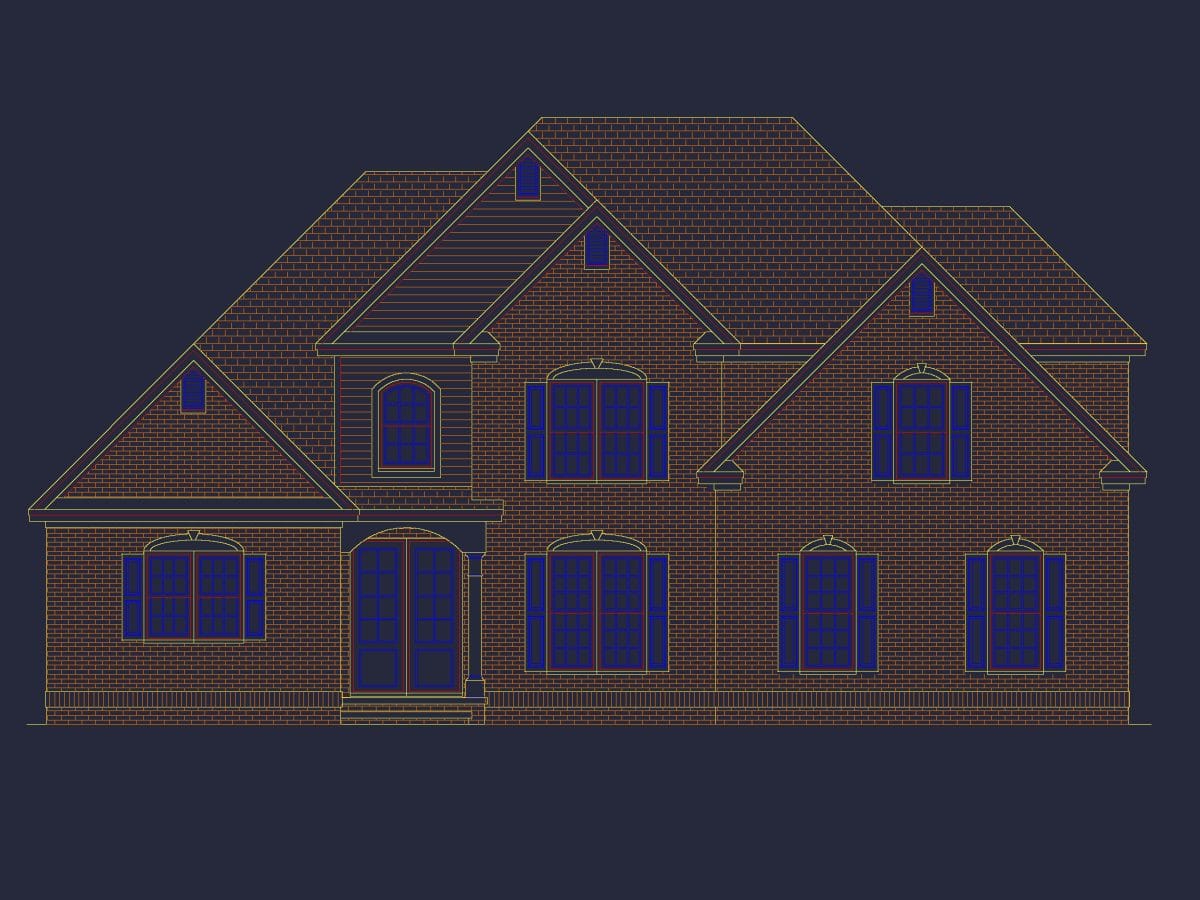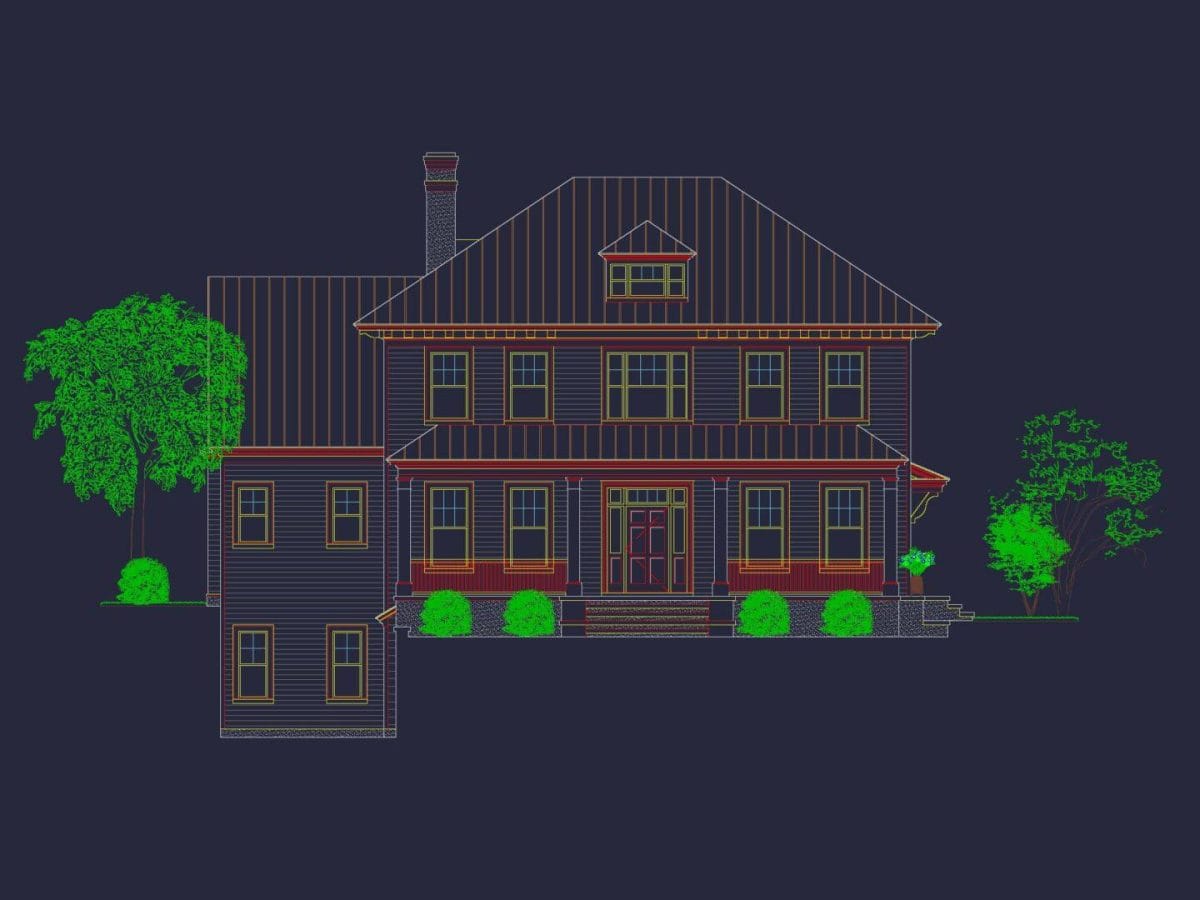Home Plan - [8-1266]
Maximizing Sloped Lots with a Contemporary Mid-Century Modern Home Design
Discover the potential of sloped lot architecture with our contemporary, Mid-Century Modern home plan. This thoughtfully designed three-story residence spans 2,066 heated square feet, accompanied by 754 unheated square feet, perfect for families looking to blend style with the unique contours of their land.
Strategic Design for Sloped Terrain
This home takes full advantage of a sloped lot, utilizing a vertical design that optimizes living space and provides scenic views.
Contemporary Aesthetics:
- The clean lines and open floor concept are influenced by Mid-Century Modern design, offering a sleek and timeless look.
Exterior Materials:
- A mix of brick, shake & shingles, and siding & wood materials adds depth and texture to the facade, highlighting the home's contemporary angles.
Indoor Living Transformed
The interior of this home is a testament to modern comfort and efficiency, boasting numerous features:
Welcoming Living Areas:
- The great room with a fireplace makes for a warm gathering space that invites conversation and relaxation.
- An open kitchen with an island serves as the heart of the home, fostering social interaction and culinary creativity.
Personal Retreats:
- The master bedroom is strategically placed downstairs, offering accessibility and a private sanctuary away from the home's main activities.
- Upstairs, two more bedrooms each feature their own bathrooms, ensuring privacy and convenience for all occupants.
Added Conveniences:
- A basement on the lowest level takes advantage of the sloped lot to provide additional living space or storage.
- Multiple patios offer outdoor enjoyment and extended living areas, perfect for entertaining or personal enjoyment.
The Functional Beauty of Elevation
With a single elevation option, the home is designed to harmoniously blend with the sloped landscape while providing:
Efficient Use of Space:
- Patios and terraced landscaping make the most of the sloped lot, creating usable outdoor spaces that complement the home's design.
Seamless Integration:
- The two-car garage is discreetly placed to maintain the aesthetic flow and provide easy access despite the challenges of a sloped lot.
This home design exemplifies how a challenging lot can be transformed into an asset, offering a beautiful, functional living space that complements its environment. It's perfect for those who desire a home that's as unique as their property, providing comfort, elegance, and practical solutions tailored to the nuances of sloped terrain. Whether enjoying the panoramic views from a patio or the coziness of the great room fireplace, this home is designed to enhance your living experience at every level.
Original price was: $999.99.$799.99Current price is: $799.99.
Overall Dimensions
Width: 41′-0″
Depth: 41′-0″
Heated”. Sq. Ft. – 2,066
Unheated. Sq. Ft. – 754
| Bedrooms | |
|---|---|
| Bathrooms | |
| Floors | |
| Garages | |
| Heated (Sq. Ft.) | |
| Unheated (Sq. Ft.) | 501-1000 |
| Sizes | |
| Width (ft) | 41-50 |
| Depth (ft) | 41-50 |
| Elevation Options | 1 |
| Indoor | Basement, Fireplaces, Great Room, Kitchen Island, Master Bedroom Downstairs |
| Outdoor Perks | |
| Style | |
| Exterior Material | Brick, Shake & Shingles, Siding & Wood |
| Unique |
ALL home plan designs have been engineer sealed, permitted, and built at least once within the last 15 years.
8-1266
WHAT’S INCLUDED IN THE DELIVERY
BOTH a PDF and CAD file are sent to the email provided.
PDF – Can easily be printed at nearby printing store
CAD Files – Delivered as Autocad format. These are NECESSARY for required structrual engineering. Also very helpful for any modifications.
Plans purchased are for “unlimited” or a multi-use license
*Delivered plans are identical to the product images. With most plans, additional details and notes not pictured are also included. If you wish to inquire of these notes/details, please click “Make an Enquiry for this Product” for more information.
DISCLAIMER

























