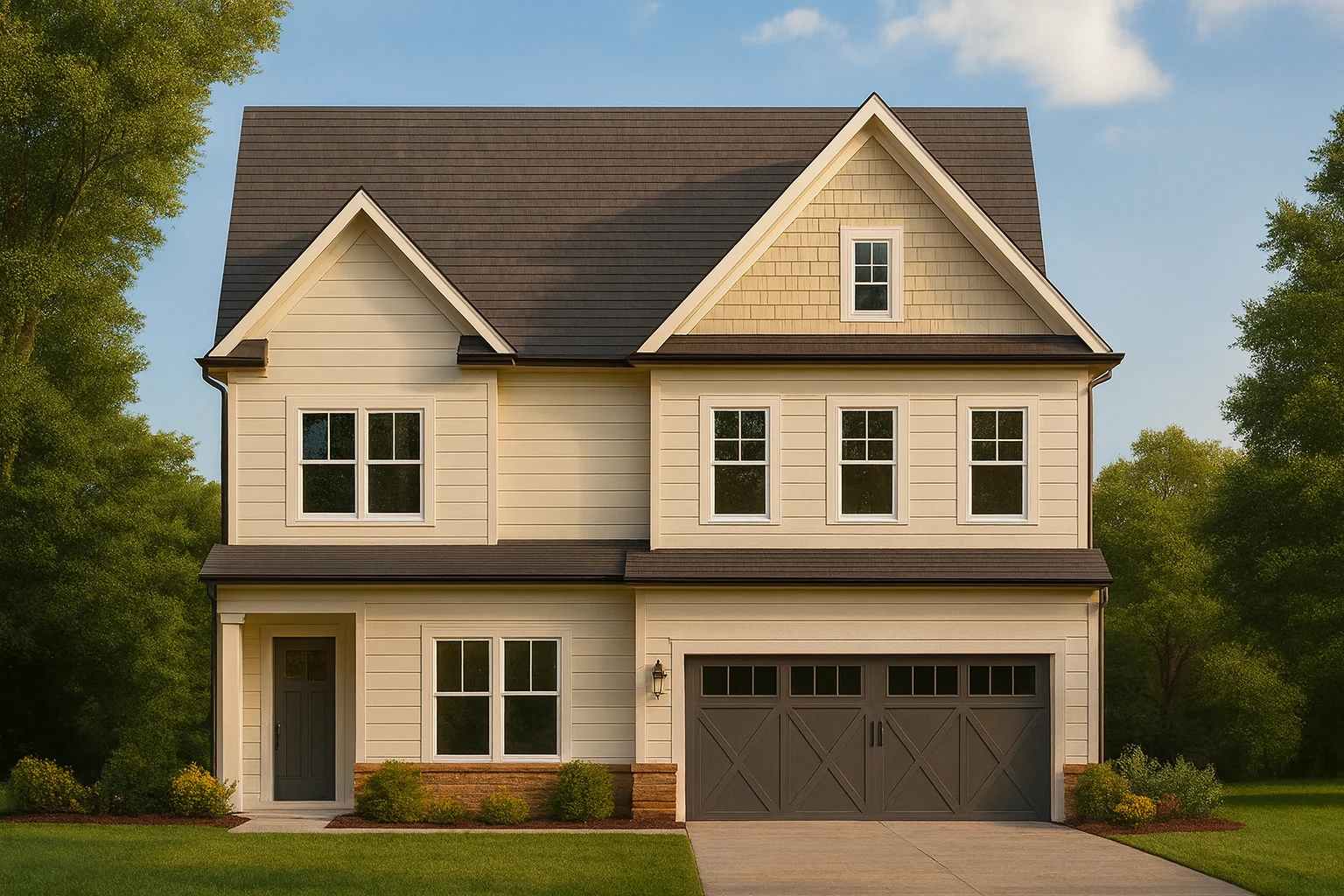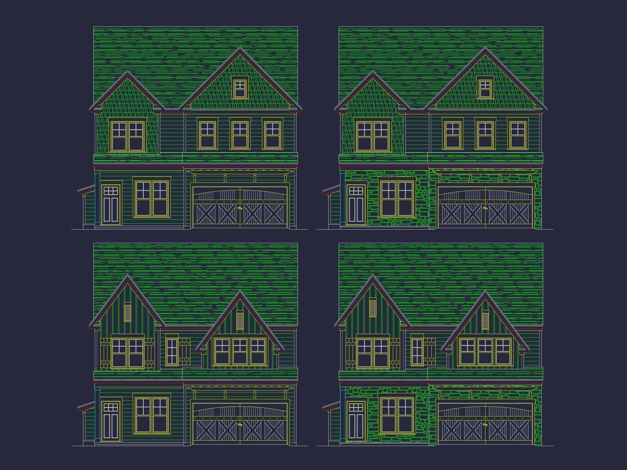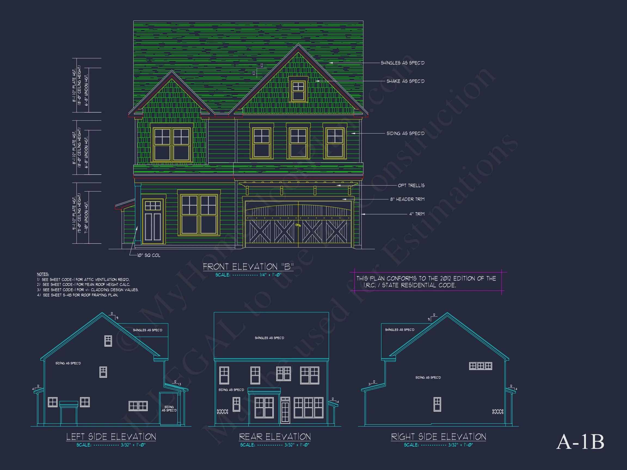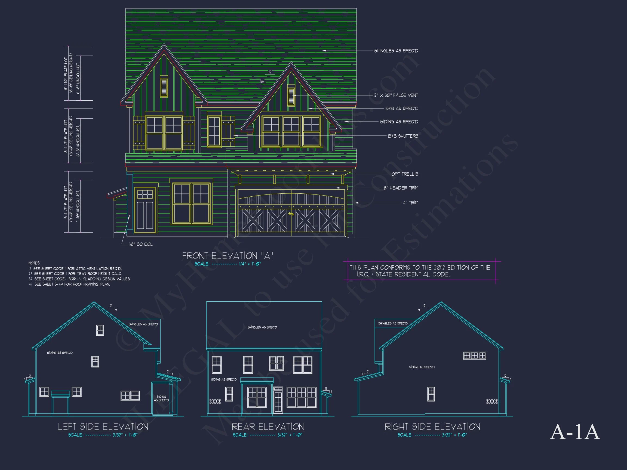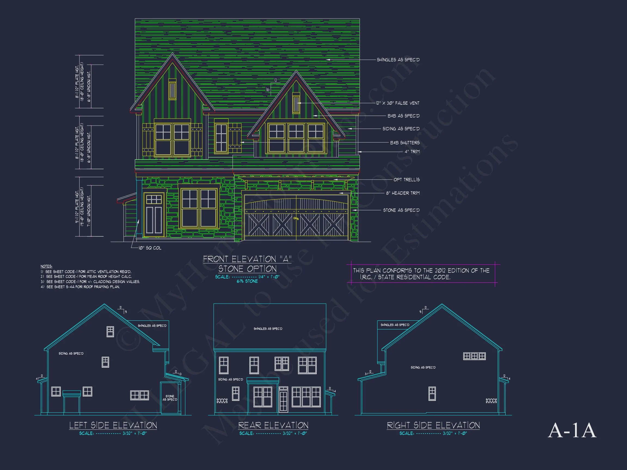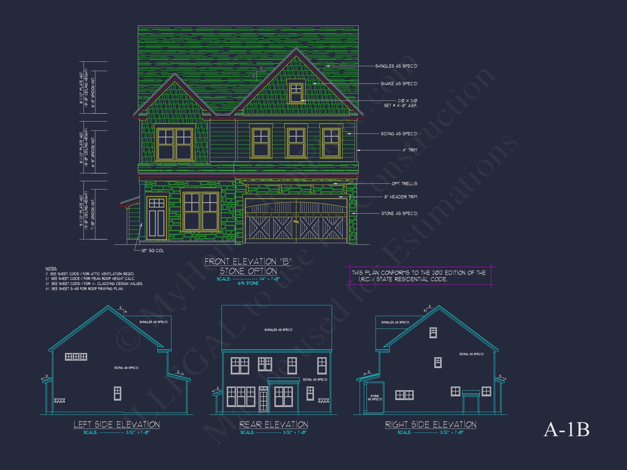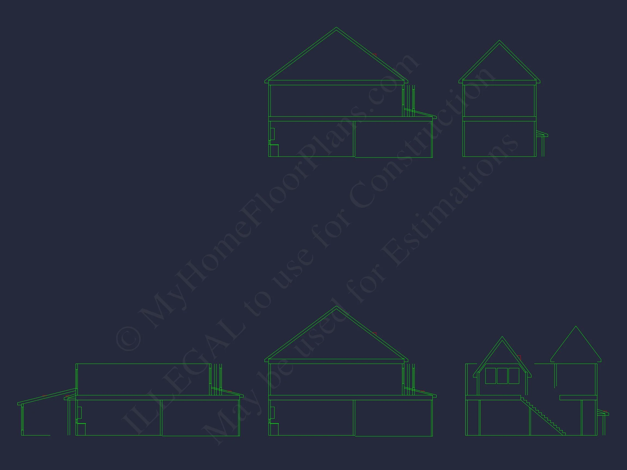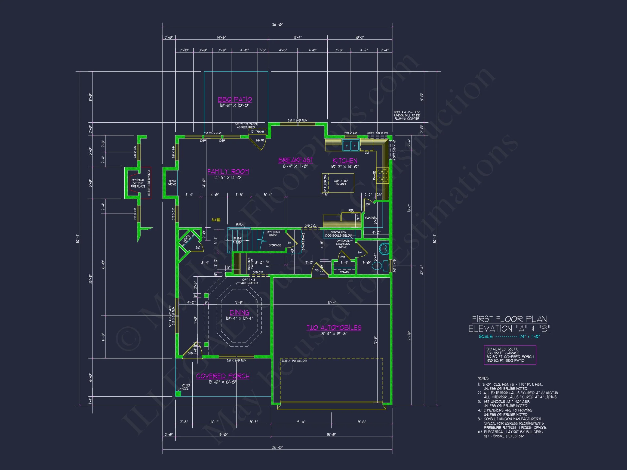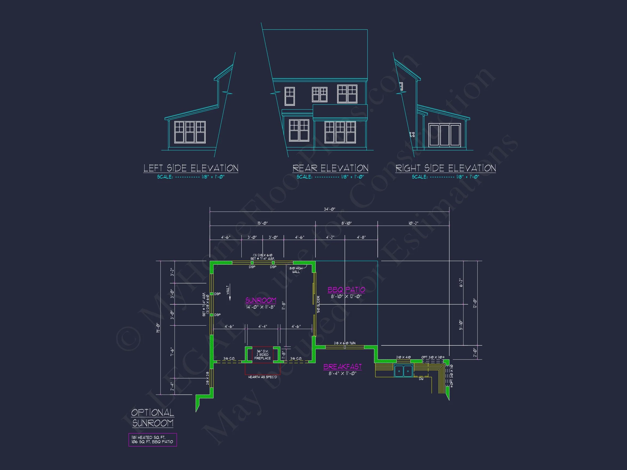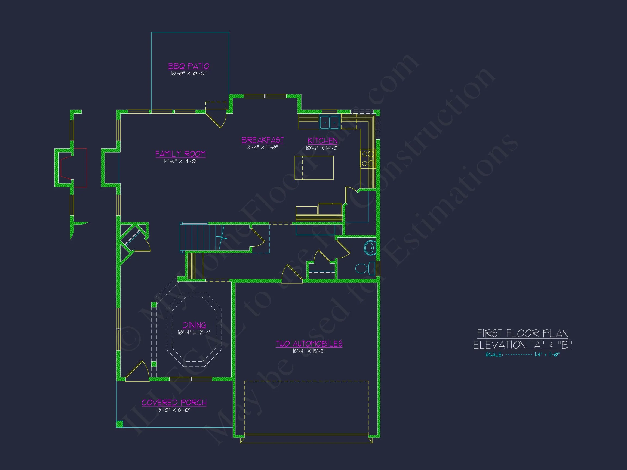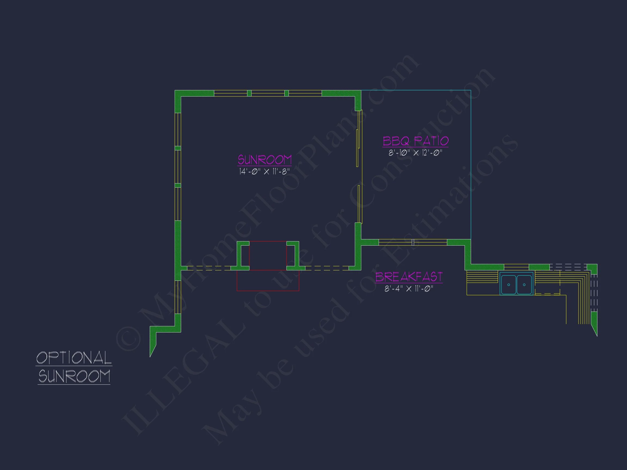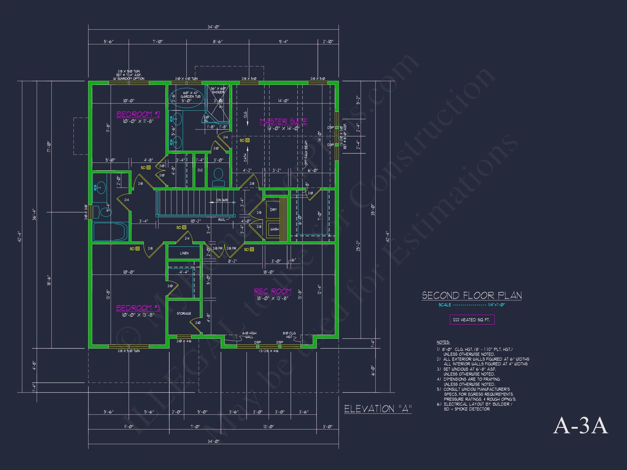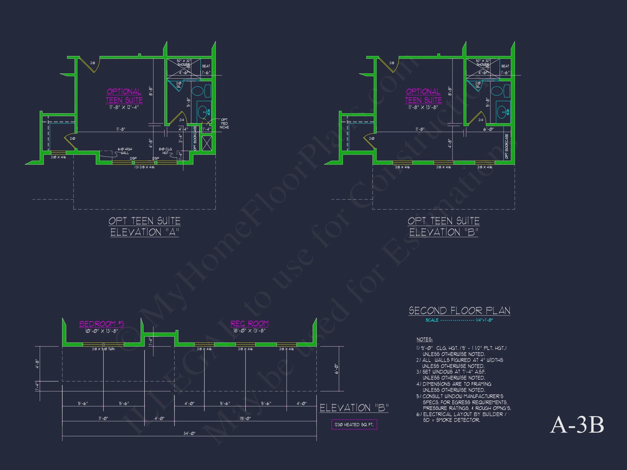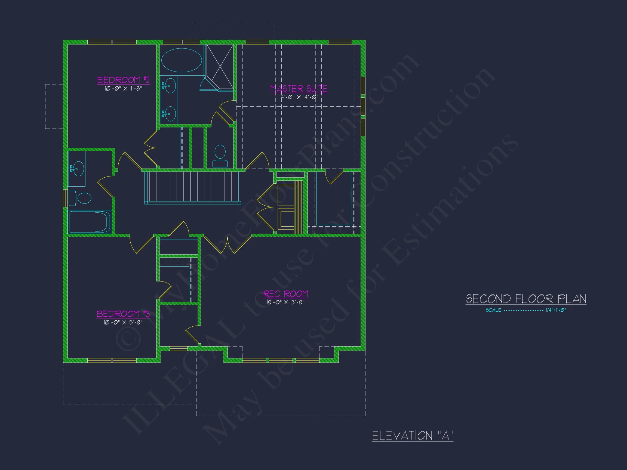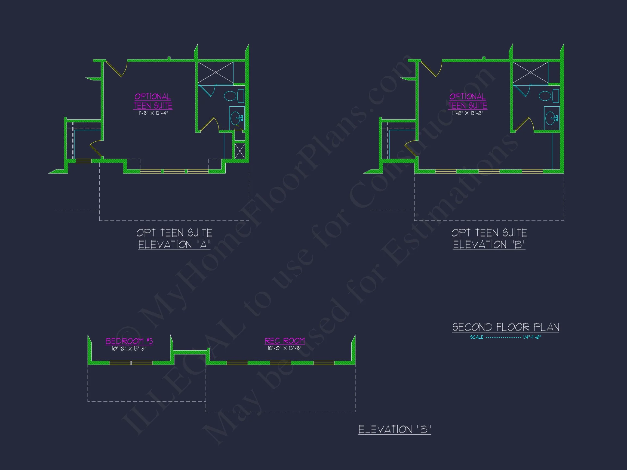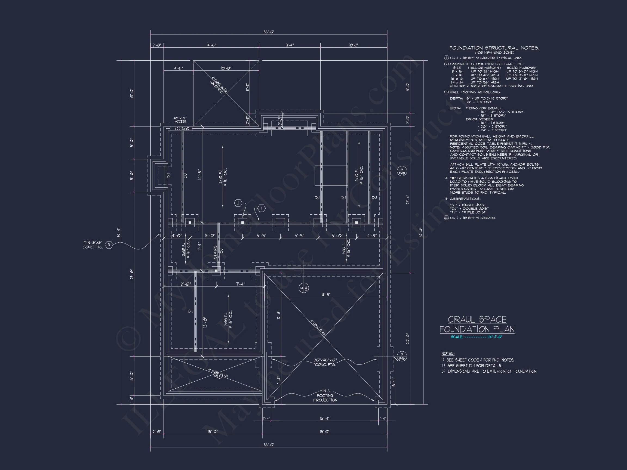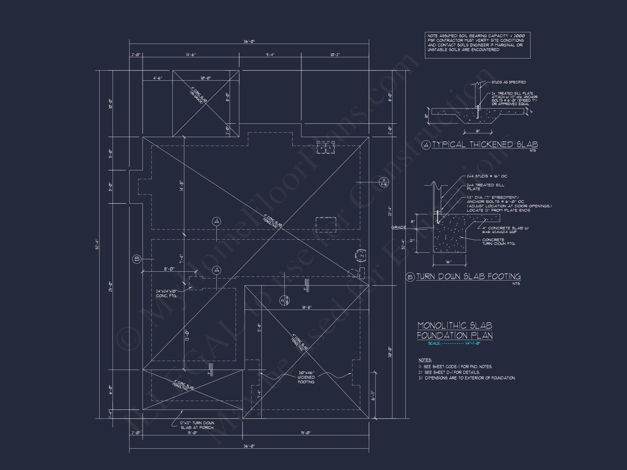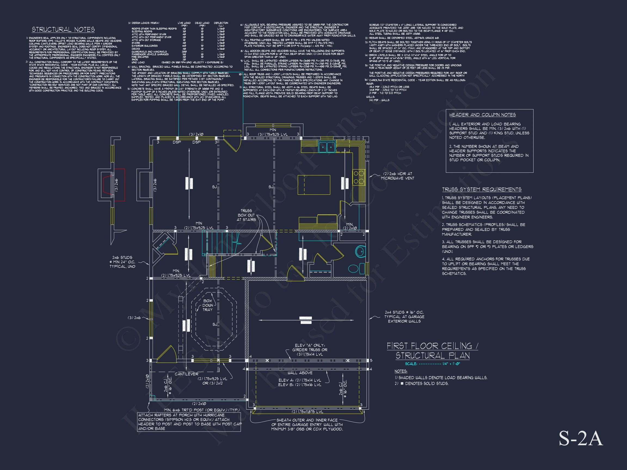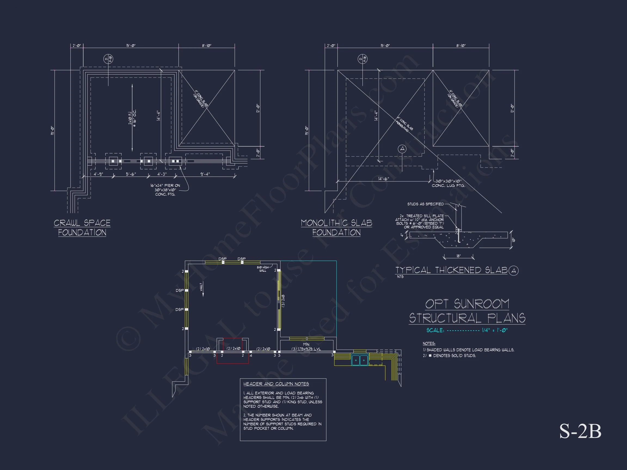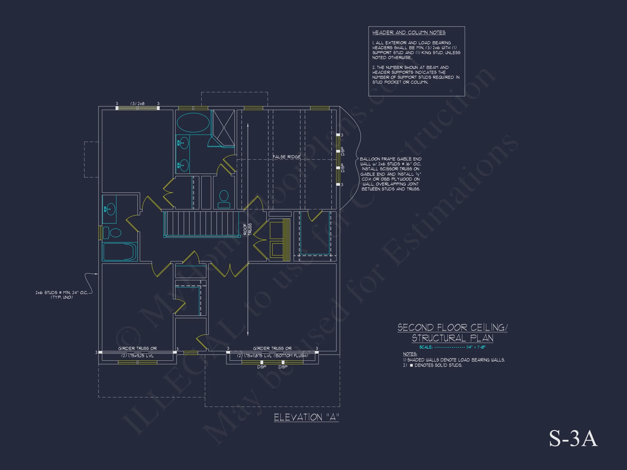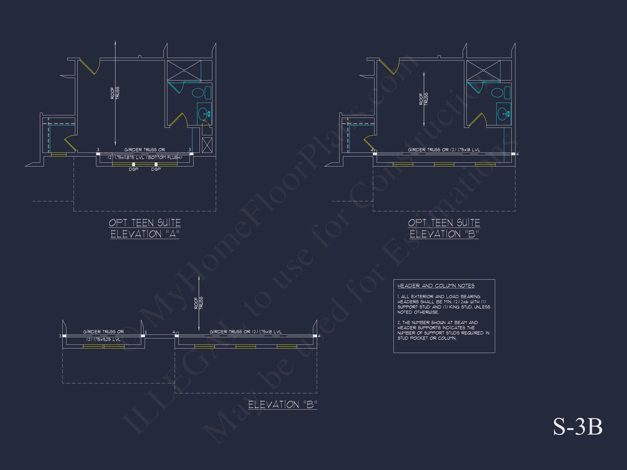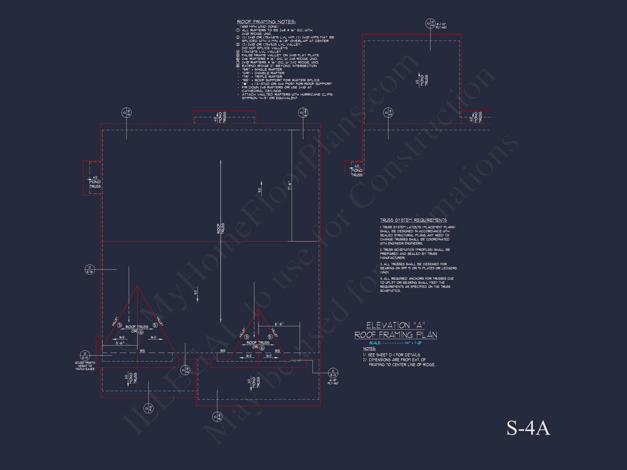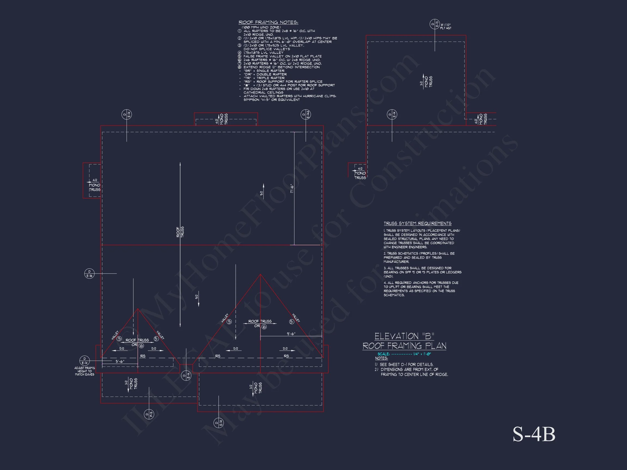11-1899 HOUSE PLAN – Modern Farmhouse Home Plan – 3-Bed, 2.5-Bath, 2,134 SF
Modern Farmhouse and Transitional house plan with siding and brick exterior • 3 bed • 2.5 bath • 2,134 SF. Open floor plan, covered porch, and 2-car garage. Includes CAD+PDF + unlimited build license.
Modern Farmhouse Home Plan with Brick, Siding & Transitional Design
A timeless 2-story Modern Farmhouse plan with 2,134 heated sq. ft., 3 bedrooms, and an open-concept layout — featuring detailed CAD blueprints, engineering, and an unlimited build license.
This Modern Farmhouse design blends classic architectural charm with modern functionality. Its clean lines, gable roof, and mixed materials of horizontal lap siding, board and batten, and brick accents create a warm and enduring aesthetic perfect for suburban or countryside living.
Layout Overview
The plan’s layout is built for comfort, flow, and flexibility. The main floor includes a bright, open great room, spacious kitchen with island seating, and a dining area that transitions easily to the outdoor patio. Upstairs, the primary suite and two additional bedrooms provide privacy, while a bonus flex room offers space for an office, gym, or media area.
Main Floor Highlights
- Open floor plan: Seamlessly connects the living, kitchen, and dining areas for easy entertaining and family interaction.
- Covered front porch: Offers shade and charm, welcoming guests with farmhouse appeal.
- Kitchen features: Includes a large island, walk-in pantry, and open views of the living area.
- Fireplace: Anchors the family room for a cozy focal point during cooler months.
Upper Level Features
- Owner’s Suite: Spacious retreat with walk-in closet and a dual-sink bath for convenience.
- Two secondary bedrooms: Perfect for children, guests, or office use.
- Bonus room: Optional space above the garage ideal for a home theater, studio, or hobby area.
Garage & Storage
- Garage bays: Two-car attached, front-load design with side entry access to the home.
- Additional storage: Ample closet space throughout the interior and attic access for seasonal items.
Exterior Materials
The exterior’s combination of horizontal lap siding, board and batten accents, and a brick foundation skirt reflect a transitional take on farmhouse architecture. This blend ensures visual balance and durability while maintaining authentic craftsmanship. Architectural shingles and gable detailing enhance roof symmetry and curb presence.
Outdoor Living
- Front porch: Covered and inviting, ideal for morning coffee or seasonal décor.
- Rear patio: Seamless transition from the dining area to outdoor grilling or relaxation space.
- Landscaping opportunities: Simple rectangular footprint allows flexible front and backyard designs.
Design Style: Modern Farmhouse + Transitional
This plan merges modern sensibility with farmhouse warmth. The balanced symmetry, clean trim lines, and practical materials make it adaptable to a variety of neighborhoods. Explore related collections such as Transitional House Plans and learn about evolving design trends on ArchDaily.
Included with Every Plan
- CAD + PDF Files: Fully editable and printable for contractors.
- Structural Engineering: Professionally reviewed for compliance and strength.
- Unlimited Build License: Build the plan as many times as desired without additional cost.
- Free Foundation Customization: Choose between slab, crawlspace, or basement.
- Customer Support: U.S.-based architectural team available for modifications and plan help.
Additional Options & Customization
Need to adjust room sizes, add a fourth bedroom, or expand the garage? Our modification team can easily adapt this plan to meet your vision. Every project begins with a CAD file for precision and cost-effective updates. Request customization here.
Plan Specifications
- Heated Area: 2,134 sq. ft.
- Stories: 2
- Bedrooms: 3
- Bathrooms: 2.5
- Garage: 2-Car Front Load
- Foundation Options: Slab, Crawlspace, or Basement
Why Choose This Modern Farmhouse Plan?
This home plan appeals to families seeking style, function, and long-term value. Its transitional features bridge classic and contemporary design, ensuring it remains timeless. The materials—brick, siding, and board and batten—offer durability and low maintenance while preserving the cozy farmhouse character.
Similar Collections You’ll Love
- Farmhouse House Plans
- Open Floor Plan Designs
- Covered Front Porch Plans
- 3-Bedroom Homes
- Bonus Room House Plans
Frequently Asked Questions
Can I make changes to this plan? Yes — modify any part of the layout or elevation through our in-house design service.
Are CAD and PDF both included? Absolutely. You’ll receive editable CAD files plus ready-to-print PDFs for immediate construction.
Does it include structural engineering? Yes, each plan is reviewed and ready for permitting.
Can it fit a narrow lot? Yes. Its compact footprint and front-load garage work well on smaller suburban parcels.
Start Building Your Dream Home
Every blueprint comes with full CAD files, PDFs, and professional support. Begin your project confidently knowing your design is backed by expert engineering and detailed documentation.
Ready to build your Modern Farmhouse dream? Visit MyHomeFloorPlans.com to get started today.
Original price was: $2,470.56.$1,254.99Current price is: $1,254.99.
999 in stock
* Please verify all details with the actual plan, as the plan takes precedence over the information shown below.
| Architectural Styles | |
|---|---|
| Width | 36'-0" |
| Depth | 52'-4" |
| Htd SF | |
| Unhtd SF | |
| Bedrooms | |
| Bathrooms | |
| # of Floors | |
| # Garage Bays | |
| Indoor Features | Dining Room, Family Room, Fireplace, Open Floor Plan, Recreational Room |
| Outdoor Features | |
| Bed and Bath Features | Bedrooms on Second Floor, Owner's Suite on Second Floor, Walk-in Closet |
| Kitchen Features | |
| Garage Features | |
| Ceiling Features | |
| Structure Type | |
| Exterior Material |
Corey Harper – February 26, 2024
Budget duplex blueprint lined up utilities smartlydevelopers dream.
10 FT+ Ceilings | 9 FT+ Ceilings | Affordable | Arts and Crafts Home | Breakfast Nook | Builder Favorites | Covered Front Porch | Covered Patio | Craftsman | Dining Room | Family Room | Fireplaces | Front Entry | Kitchen Island | Medium | Open Floor Plan Designs | Owner’s Suite on Second Floor | Recreational Room | Second Floor Bedroom | Side Entry Garage | Traditional Craftsman | Walk-in Closet
11-1899 HOUSE PLAN – Modern Farmhouse Home Plan – 3-Bed, 2.5-Bath, 2,134 SF
- BOTH a PDF and CAD file (sent to the email provided/a copy of the downloadable files will be in your account here)
- PDF – Easily printable at any local print shop
- CAD Files – Delivered in AutoCAD format. Required for structural engineering and very helpful for modifications.
- Structural Engineering – Included with every plan unless not shown in the product images. Very helpful and reduces engineering time dramatically for any state. *All plans must be approved by engineer licensed in state of build*
Disclaimer
Verify dimensions, square footage, and description against product images before purchase. Currently, most attributes were extracted with AI and have not been manually reviewed.
My Home Floor Plans, Inc. does not assume liability for any deviations in the plans. All information must be confirmed by your contractor prior to construction. Dimensions govern over scale.


