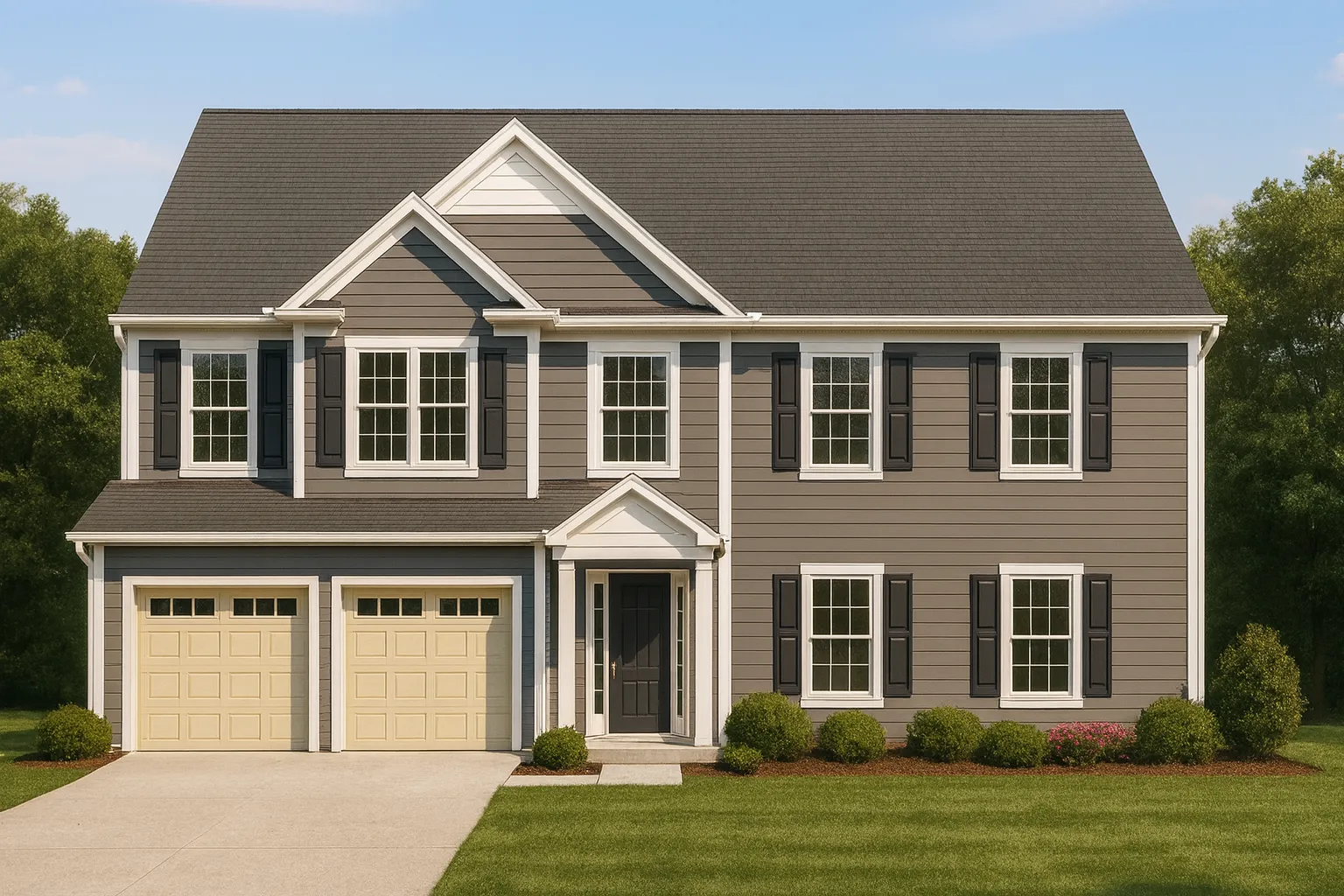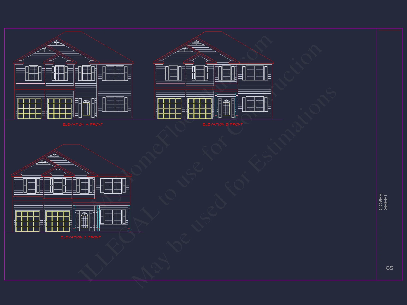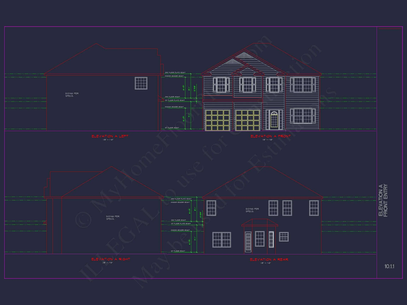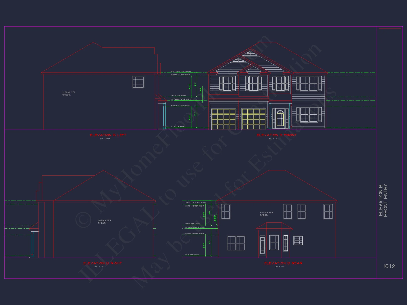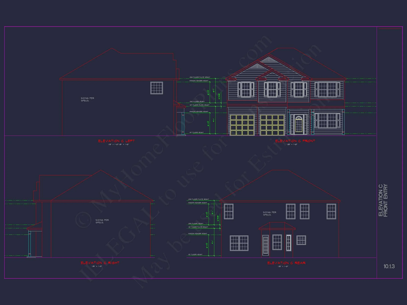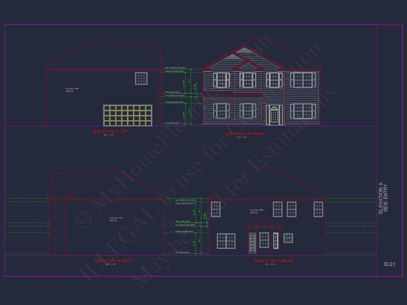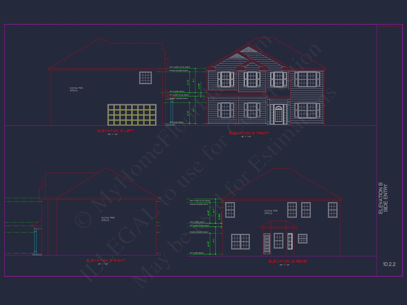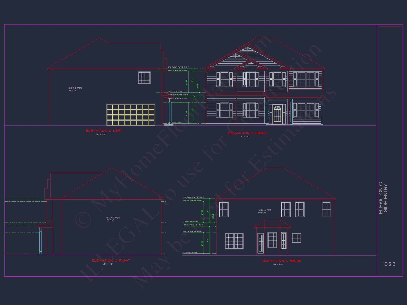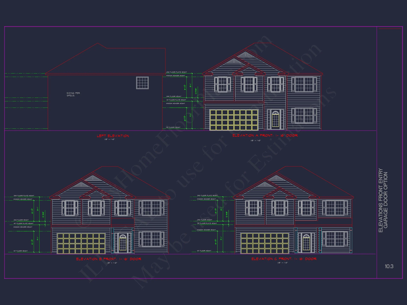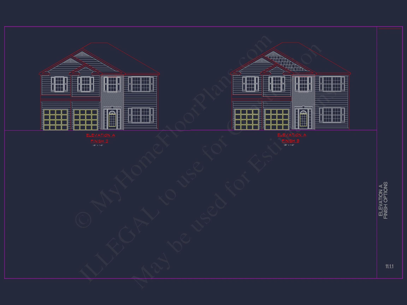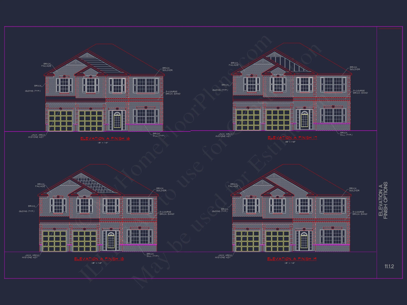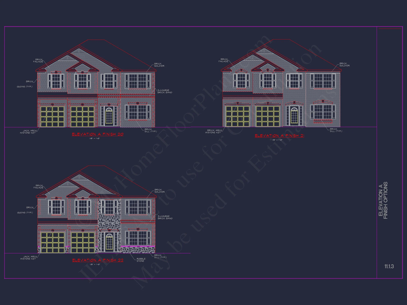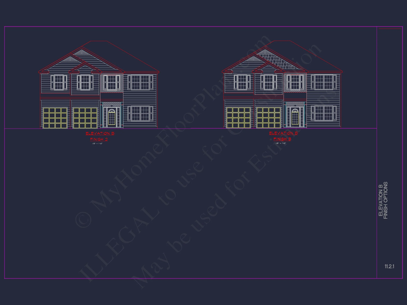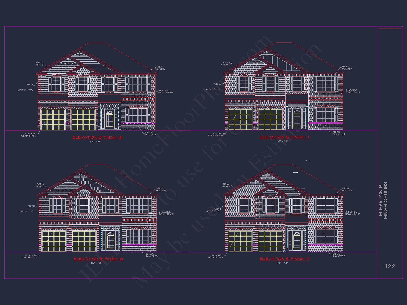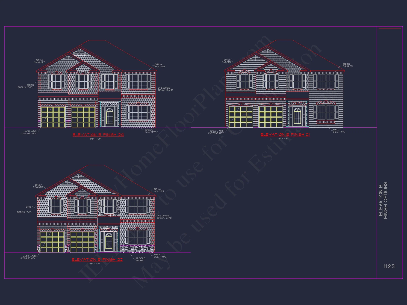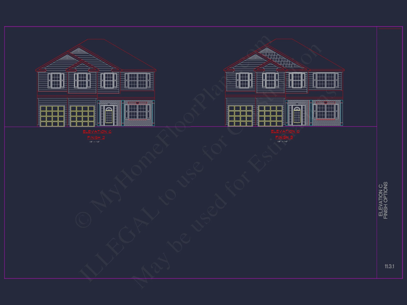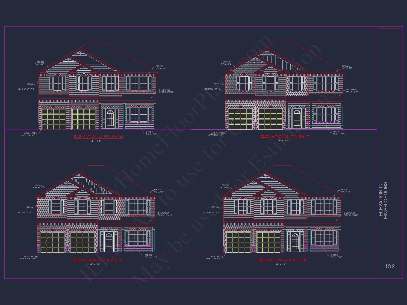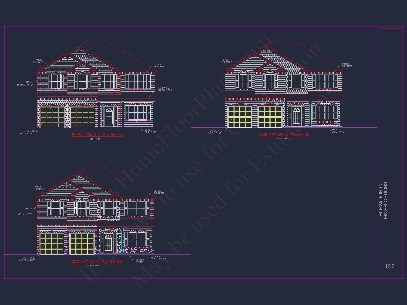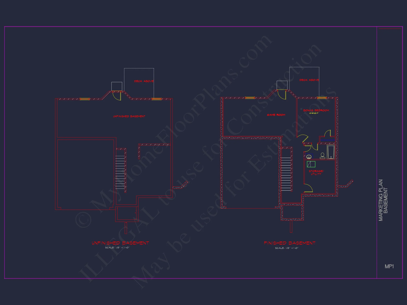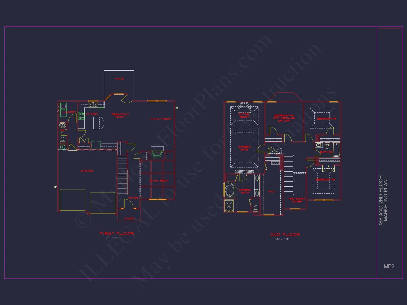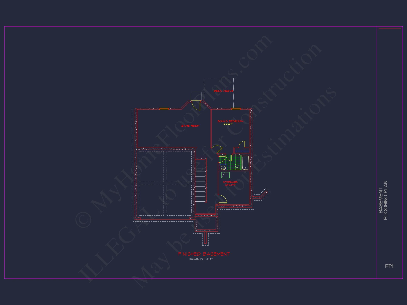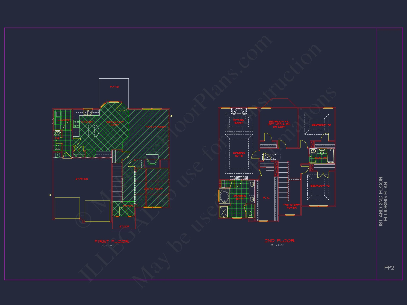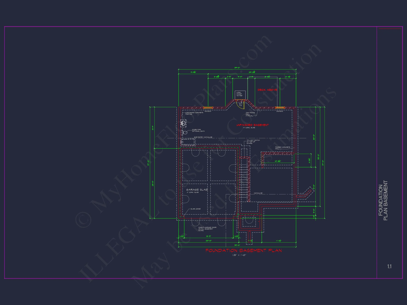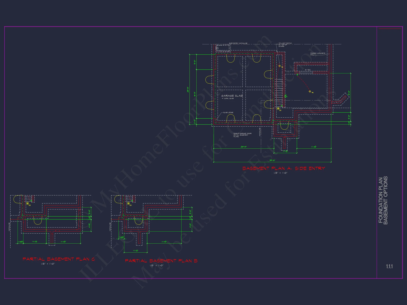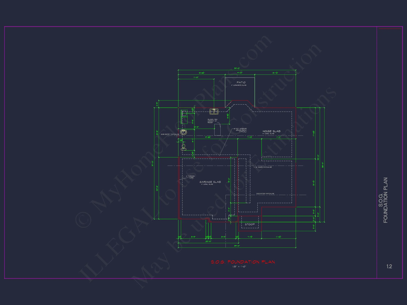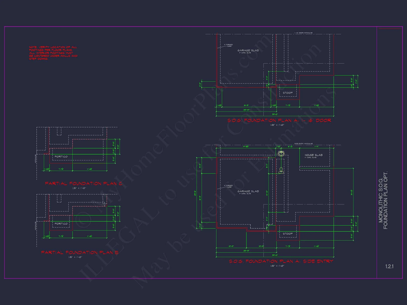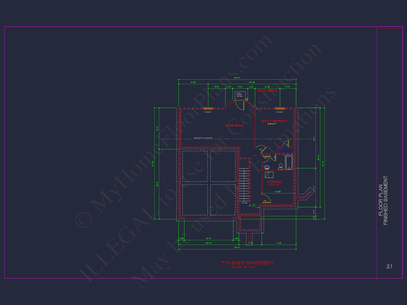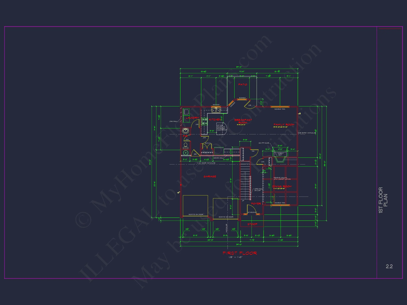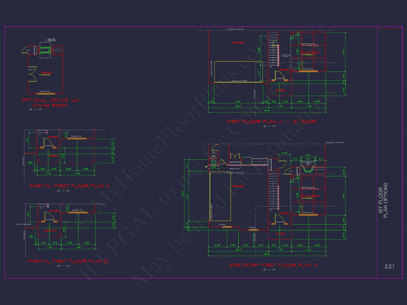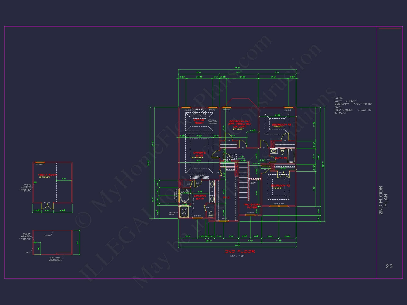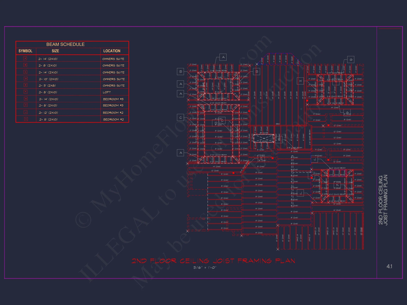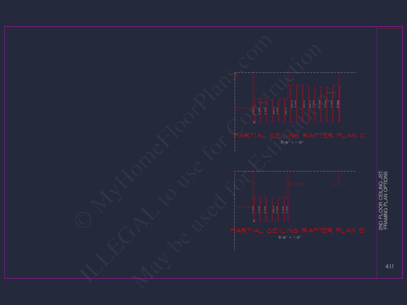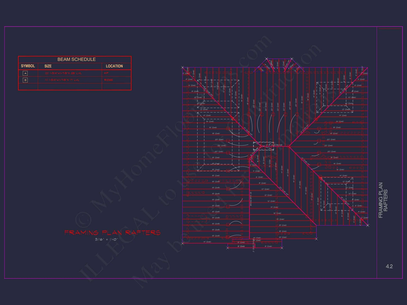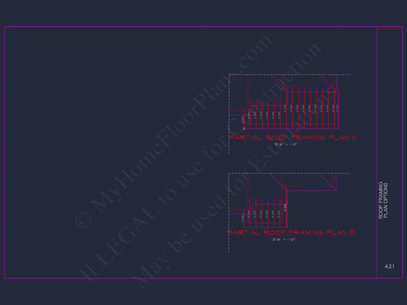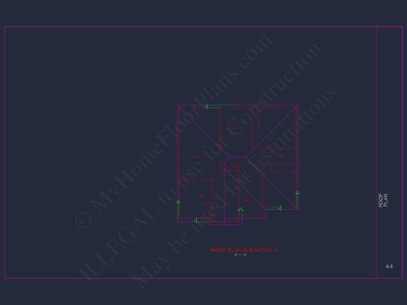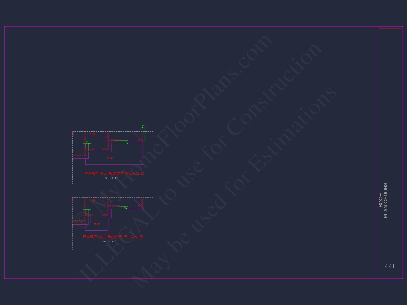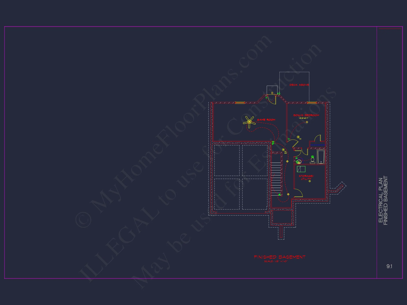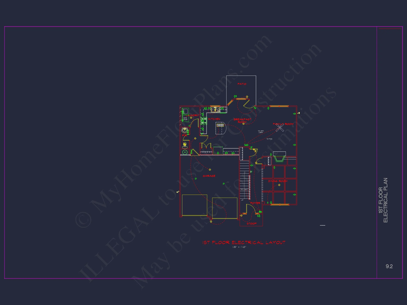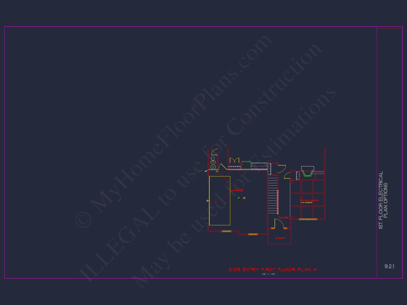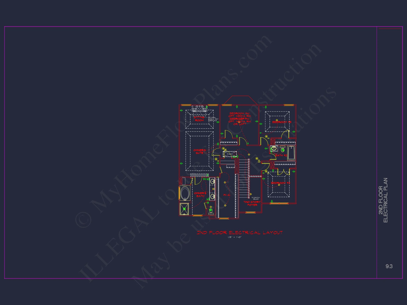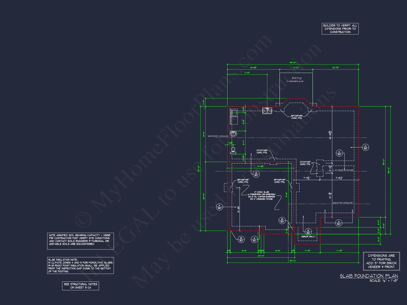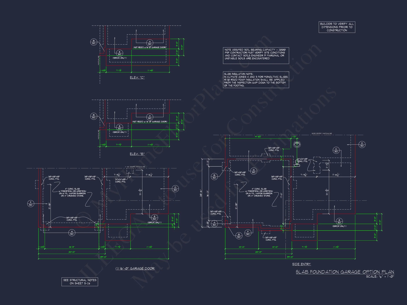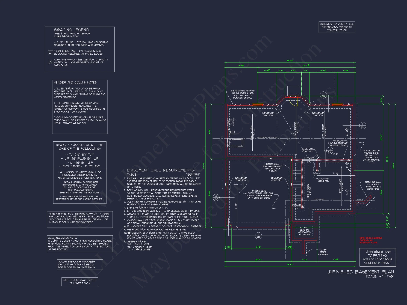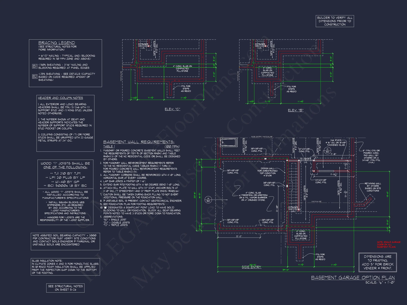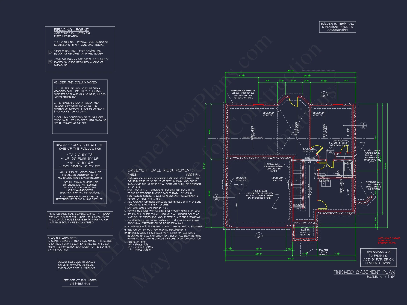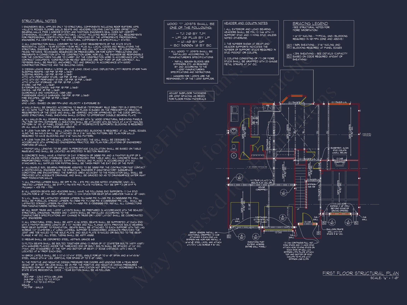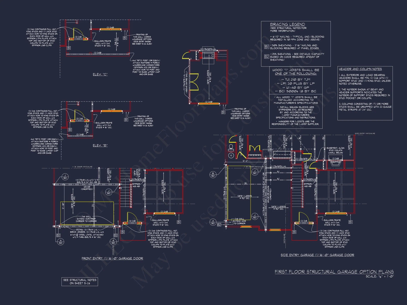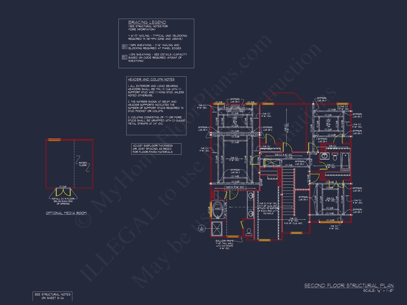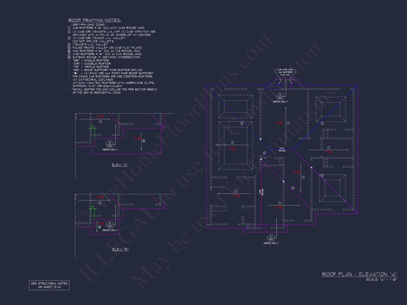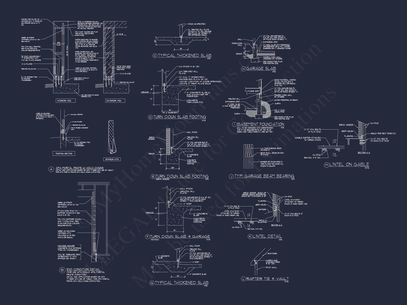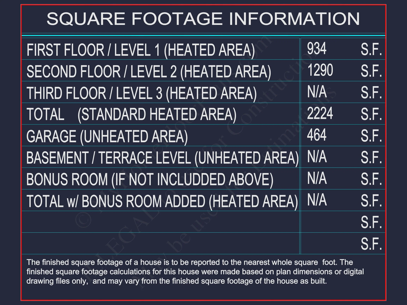12-2967 HOUSE PLAN – Traditional Colonial Home Plan – 4-Bed, 2.5-Bath, 2,600 SF
Traditional Colonial and Classic Suburban house plan with siding exterior • 4 bed • 2.5 bath • 2,600 SF. Open floor plan, covered porch, front-entry garage. Includes CAD+PDF + unlimited build license.
Classic Two-Story Traditional Colonial Home Plan
A timeless 4-bedroom, 2.5-bath Colonial home blending classic architecture with modern functionality — perfect for families who appreciate elegant design and everyday practicality.
This Traditional Colonial house plan offers a familiar yet refined aesthetic with symmetrical lines, multi-pane windows, and a warm two-car front-entry garage. Its gray horizontal siding exterior paired with white trim and black shutters creates an enduring curb appeal reminiscent of classic suburban architecture.
Home Overview
- Total Heated Area: 2,600 sq. ft.
- Stories: 2
- Bedrooms: 4
- Bathrooms: 2.5
- Garage: Attached 2-car front-entry
Main Floor Features
The main level welcomes you with a bright foyer that opens into a spacious living room and dining area. The open floor plan connects the kitchen, family room, and breakfast nook for seamless daily living. A central fireplace provides warmth and charm, while the well-appointed kitchen features a large island and a walk-in pantry for modern convenience.
- Formal dining room ideal for entertaining guests.
- Private home office or study located near the entry.
- Powder bath conveniently situated off the foyer.
- Access to a covered back patio for outdoor dining.
Upper Floor Highlights
The second story is designed for privacy and comfort. The primary suite offers a generous bedroom, dual vanities, soaking tub, and a large walk-in closet. Three additional bedrooms share a well-designed hall bath with dual sinks, perfect for families or guests.
- Spacious laundry room conveniently located upstairs.
- Optional bonus room above the garage ideal for recreation or fitness.
- 9’ ceilings create an airy, open feel throughout the level.
Exterior Design & Materials
This home’s horizontal siding exterior reflects traditional Colonial design while keeping maintenance low. The combination of crisp white trim, gable accents, and a balanced window layout defines timeless suburban charm. A covered front porch adds both beauty and practicality, offering a welcoming entry point for family and guests.
Outdoor Living Spaces
- Covered front porch with classic columns.
- Backyard patio ideal for grilling and gatherings.
- Beautiful landscaping potential with defined symmetry.
Architectural Style
This plan exemplifies a Traditional Colonial home blended with Classic Suburban design — ideal for neighborhoods valuing elegance, proportion, and family-friendly layouts. Learn more about Colonial-era design influences and their revival in modern homes on ArchDaily.
Notable Features & Upgrades
- Energy-efficient layout and modern insulation methods.
- Formal living and dining rooms for flexibility of use.
- Optional basement foundation available.
- Engineered roof and structural integrity for longevity.
- Multiple window placements for balanced natural lighting.
Included with Every Plan
- CAD + PDF Files: Fully editable for custom adjustments.
- Unlimited Build License: Build once or multiple times at no extra cost.
- Structural Engineering: Professionally stamped for code compliance.
- Free Foundation Modifications: Choose between crawlspace, slab, or basement.
- Affordable Modifications: Save up to 50% on redesigns and layout changes.
Similar Plan Collections
FAQs
Can this plan be customized? Yes, our architects can adjust any room dimensions, materials, or layout to your preferences.
Does it include engineering? Every plan includes full structural engineering and local code compliance.
What’s the advantage of the unlimited build license? You can construct this design as many times as you like without additional fees.
Is the garage flexible? Yes, you may choose between front-entry or side-entry orientations to fit your lot.
Start Building Your Dream Colonial Home
Contact our design team for questions or plan customization at support@myhomefloorplans.com or visit MyHomeFloorPlans.com to start your dream build today.
Timeless design, modern comfort — your perfect Colonial home awaits.
Original price was: $2,470.56.$1,254.99Current price is: $1,254.99.
999 in stock
* Please verify all details with the actual plan, as the plan takes precedence over the information shown below.
| Architectural Styles | |
|---|---|
| Width | 39'-0" |
| Depth | 37'-0" |
| Htd SF | |
| Unhtd SF | |
| Bedrooms | |
| Bathrooms | |
| # of Floors | |
| # Garage Bays | |
| Indoor Features | Attic, Basement, Bonus Room, Family Room, Fireplace, Foyer, Open Floor Plan |
| Outdoor Features | |
| Bed and Bath Features | Bedrooms on Second Floor, Jack and Jill Bathroom, Walk-in Closet |
| Kitchen Features | |
| Garage Features | |
| Ceiling Features | |
| Structure Type | |
| Exterior Material |
Lindsay Price – March 8, 2024
We received the entire package in minutesdownload, unzip, and start planning; zero shipping delays.
9 FT+ Ceilings | Attics | Basement Garage | Bonus Rooms | Breakfast Nook | Builder Favorites | Covered Front Porch | Covered Patio | Family Room | Fireplaces | Foyer | Front Entry | Jack and Jill | Kitchen Island | Medium | Modern Suburban Designs | Open Floor Plan Designs | Oversized Designs | Second Floor Bedroom | Smooth & Conventional | Traditional | Walk-in Closet | Walk-in Pantry
12-2967 HOUSE PLAN – Traditional Colonial Home Plan – 4-Bed, 2.5-Bath, 2,600 SF
- BOTH a PDF and CAD file (sent to the email provided/a copy of the downloadable files will be in your account here)
- PDF – Easily printable at any local print shop
- CAD Files – Delivered in AutoCAD format. Required for structural engineering and very helpful for modifications.
- Structural Engineering – Included with every plan unless not shown in the product images. Very helpful and reduces engineering time dramatically for any state. *All plans must be approved by engineer licensed in state of build*
Disclaimer
Verify dimensions, square footage, and description against product images before purchase. Currently, most attributes were extracted with AI and have not been manually reviewed.
My Home Floor Plans, Inc. does not assume liability for any deviations in the plans. All information must be confirmed by your contractor prior to construction. Dimensions govern over scale.


