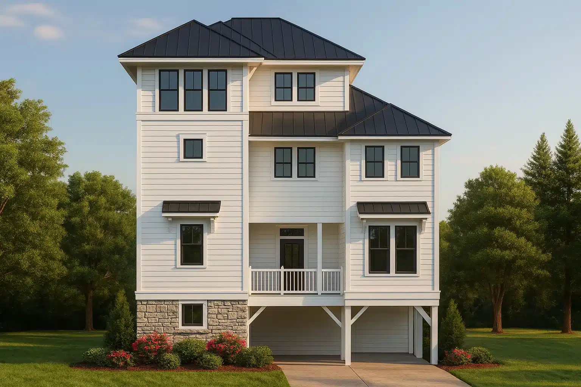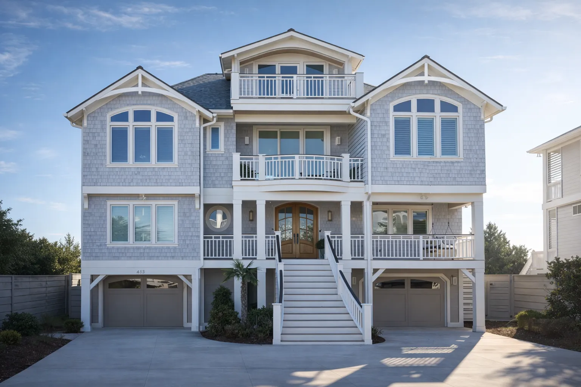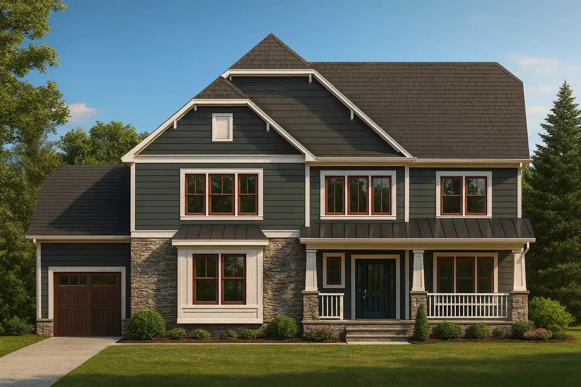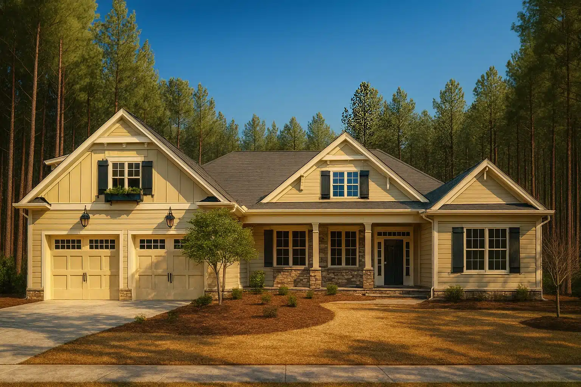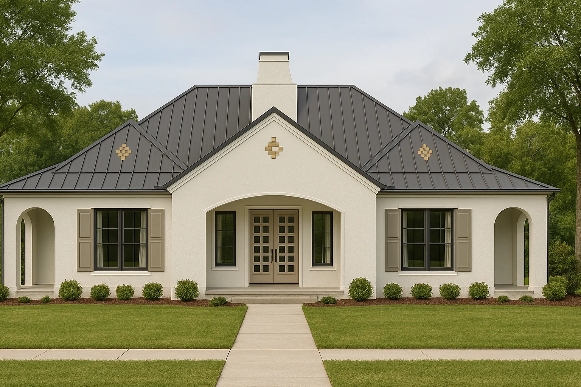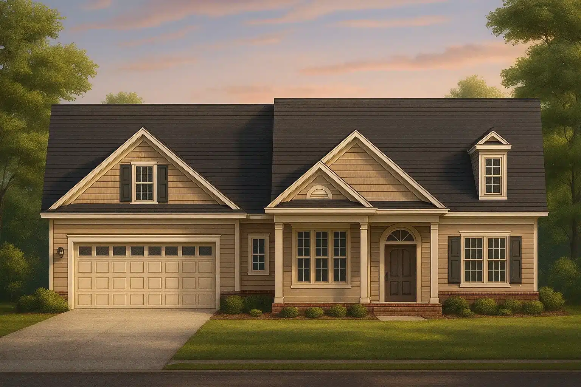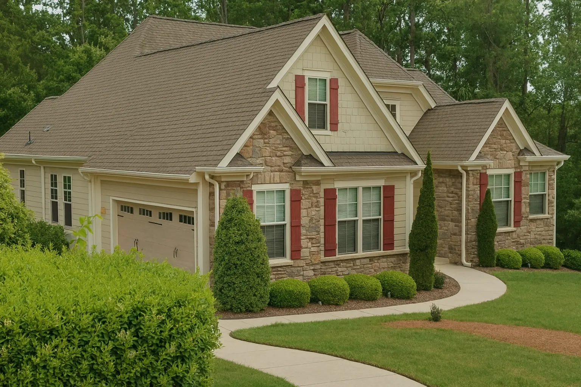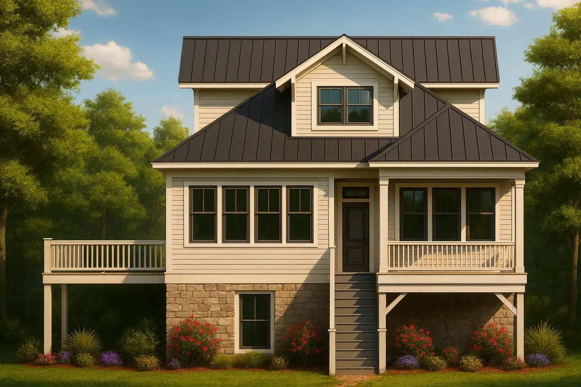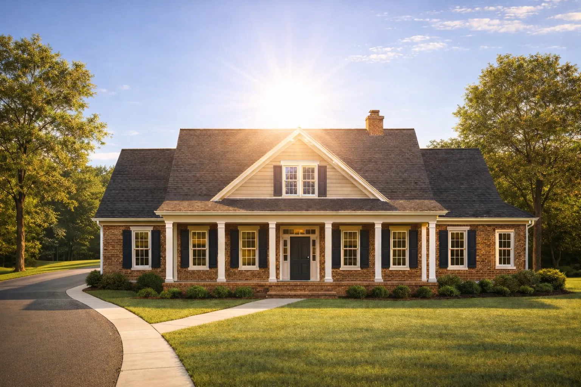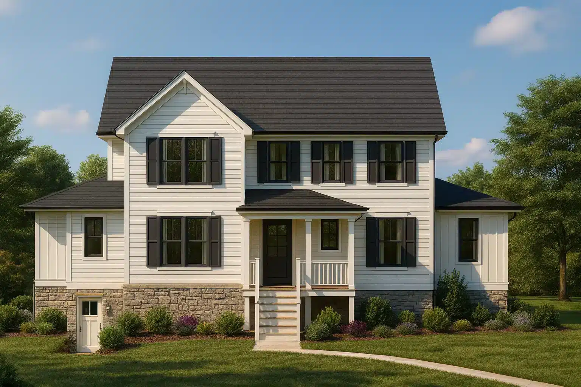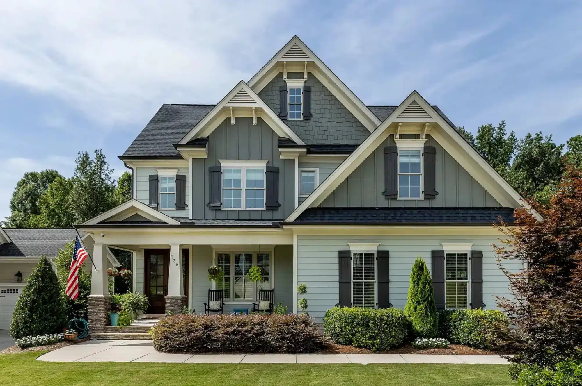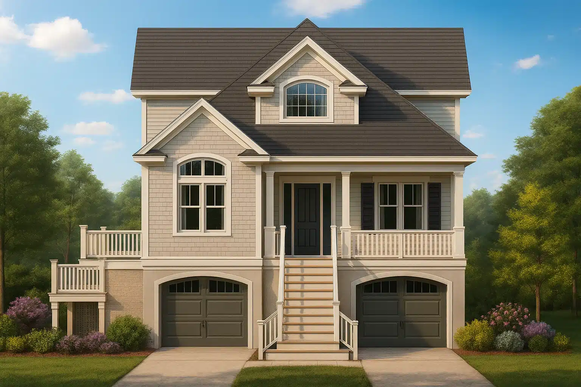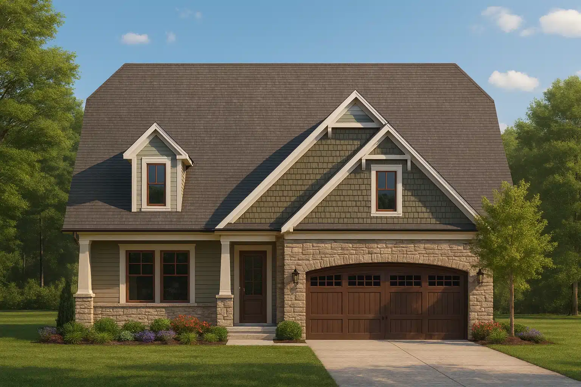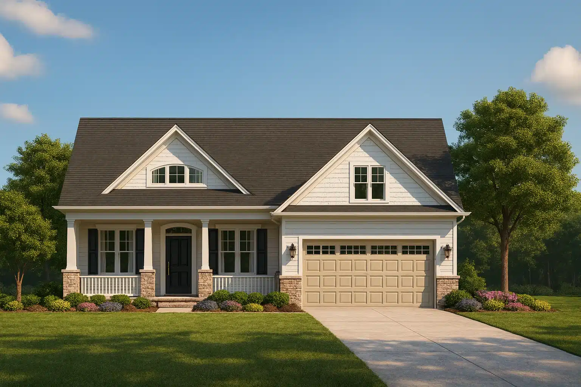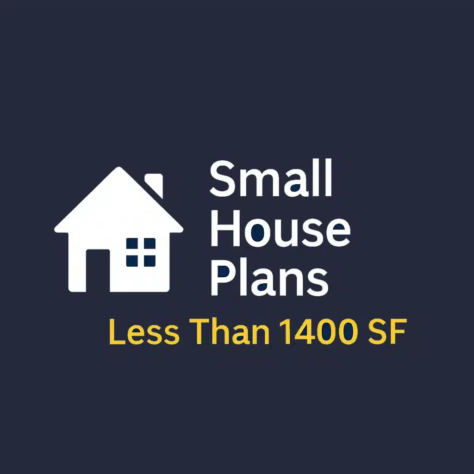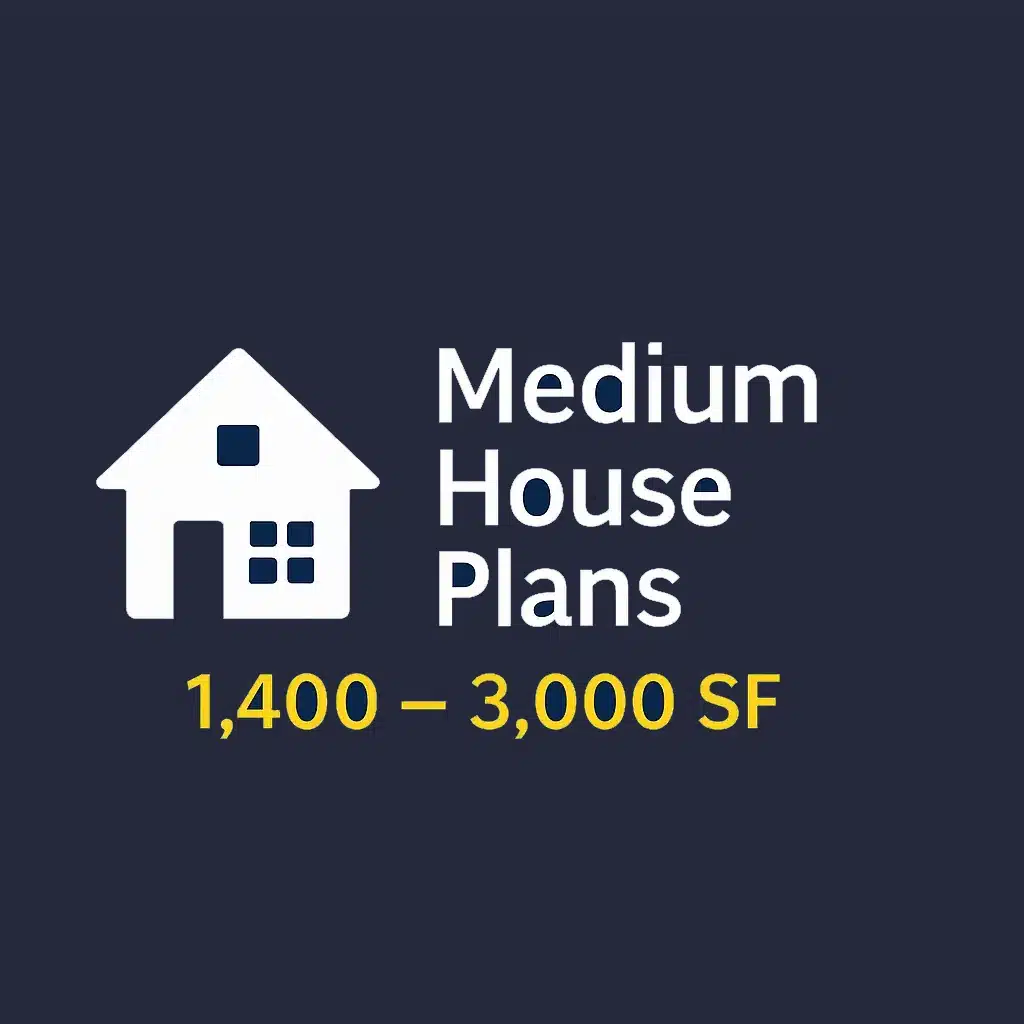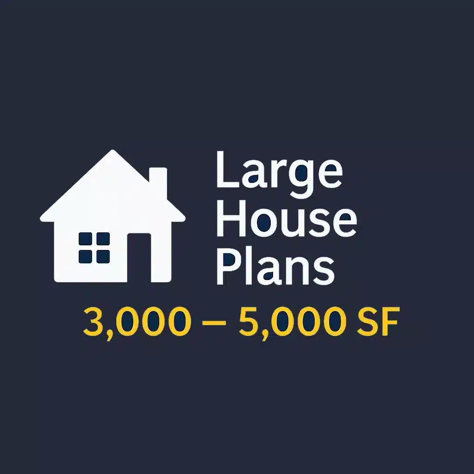Architect-Designed House Plans Built, Tested, and Ready to Build
Builder-level pricing with CAD, structural engineering, and unlimited builds included.
Browse Our Custom House Designs
Bedrooms
- 0
- 1
- 2
- 3
- 4
- 5
- 6+
Bathrooms
- 2
- 2.5
- 3
- 3.5
- 4
- 4.5
- 5+
Floors
- 1
- 2
- 3
- 4+
Htd. Sq. Ft.
Width (Ft.)
Depth (Ft.)
Loading...
Plan Price
Architectural Style
# of Garage Bays
Bed and Bath
Ceiling Features
Structure Type
Garage Features
Indoor
Kitchen Features
Outdoor
Exterior Material
Size/Unique
Loading...
Browse Popular House Plan Categories
Explore our most popular house plan collections, featuring custom house plans with full CAD sets – only from My Home Floor Plans. We offer better house designs, full engineering, and unlimited builds — all for prices half of other home plan providers, giving you exceptional value and quality. Our 3,000+ designs range from cozy 1-bedroom cottages to spacious luxury estates, with options for every lifestyle and budget. Whether you’re building on a narrow lot, need a multigenerational layout, or want a fully engineered plan ready for unlimited builds, you’ll find the perfect design here.
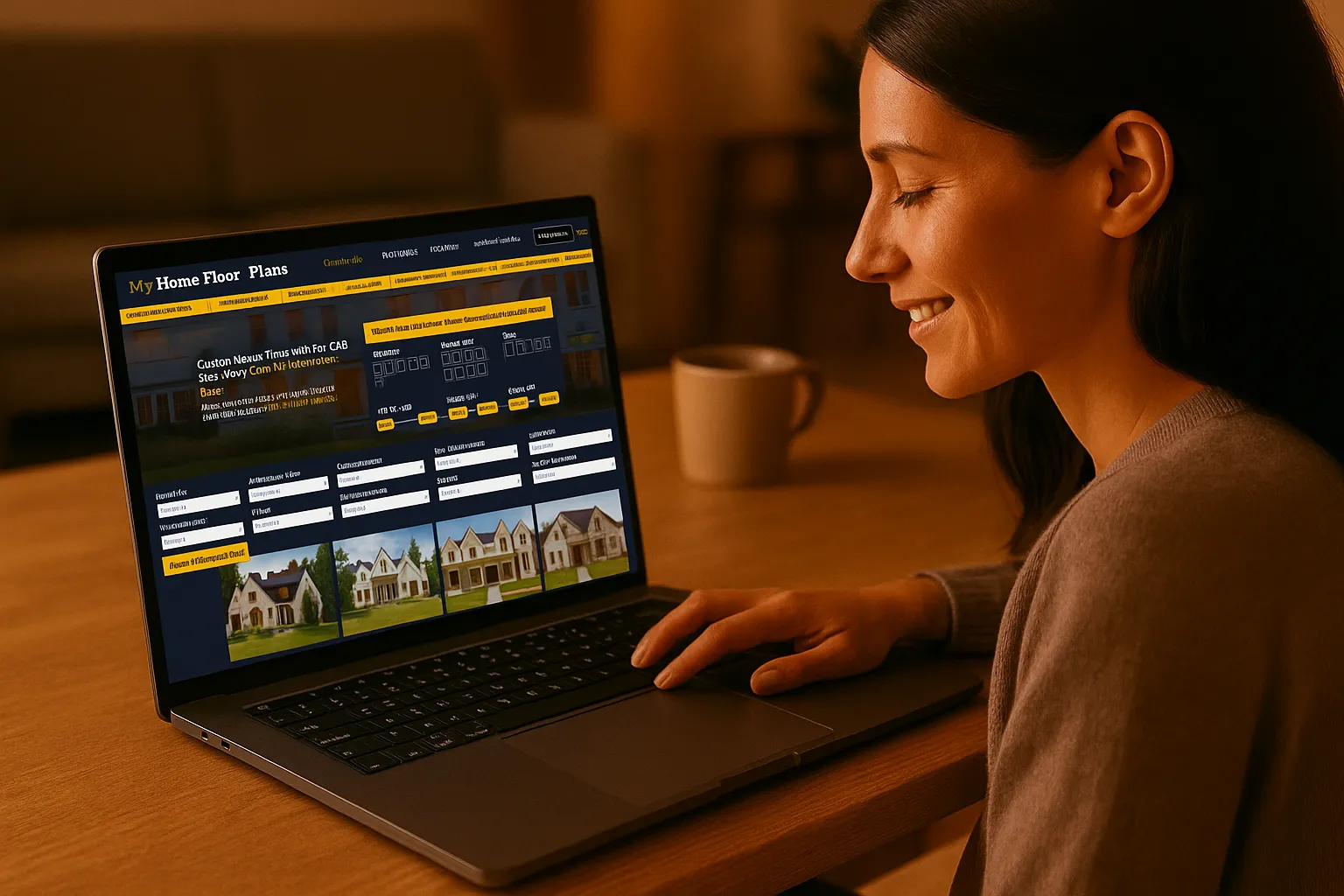

House Plans By Size
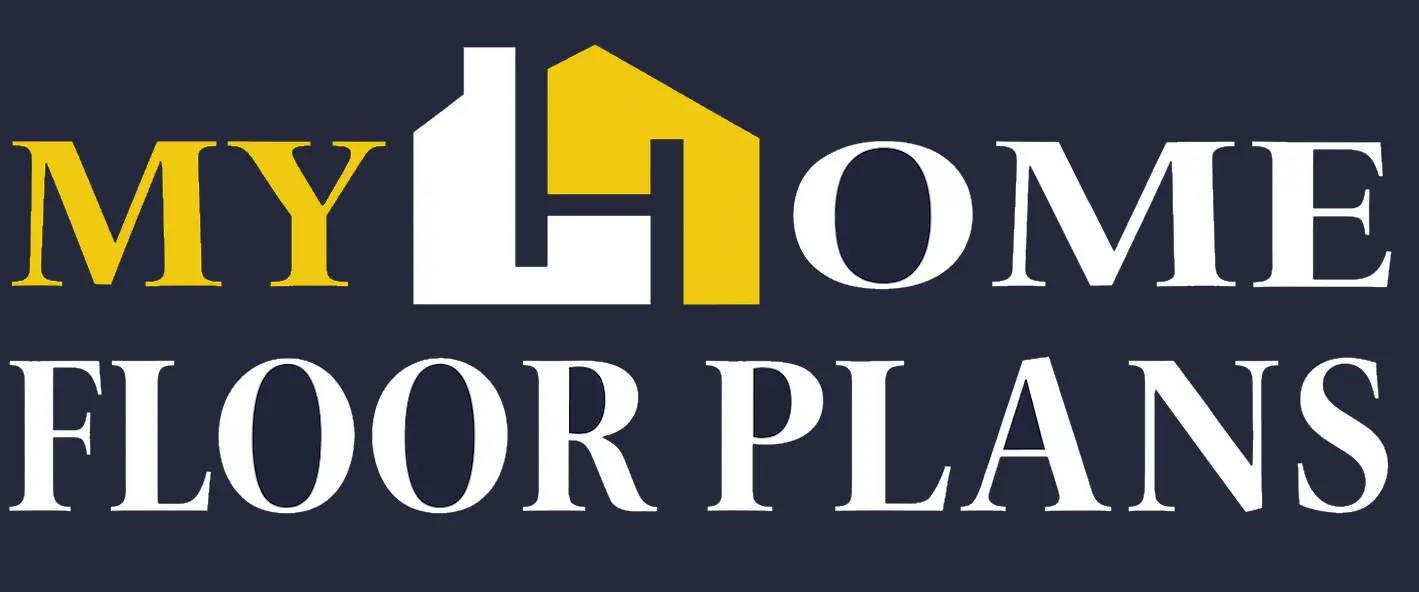  |
  |
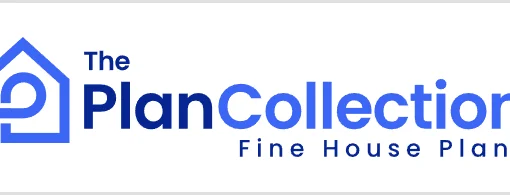  |
  |
  |
  |
|
|---|---|---|---|---|---|---|
| View all Plan contents BEFORE purchase | ✓ | ✕ | ✕ | ✕ | ✕ | ✕ |
| CAD File included FREE of charge | ✓ | ✕ | ✕ | ✕ | ✕ | ✕ |
| More than 70% savings with our plans | ✓ | ✕ | ✕ | ✕ | ✕ | ✕ |
| Plans with multiple options | ✓ | ✕ | ✕ | ✕ | ✕ | ✕ |
| FREE foundation changes (others charge add'l $150+) | ✓ | ✕ | ✕ | ✕ | ✕ | ✕ |
| FREE Multi-Build License | ✓ | ✕ | ✕ | ✕ | ✕ | ✕ |



