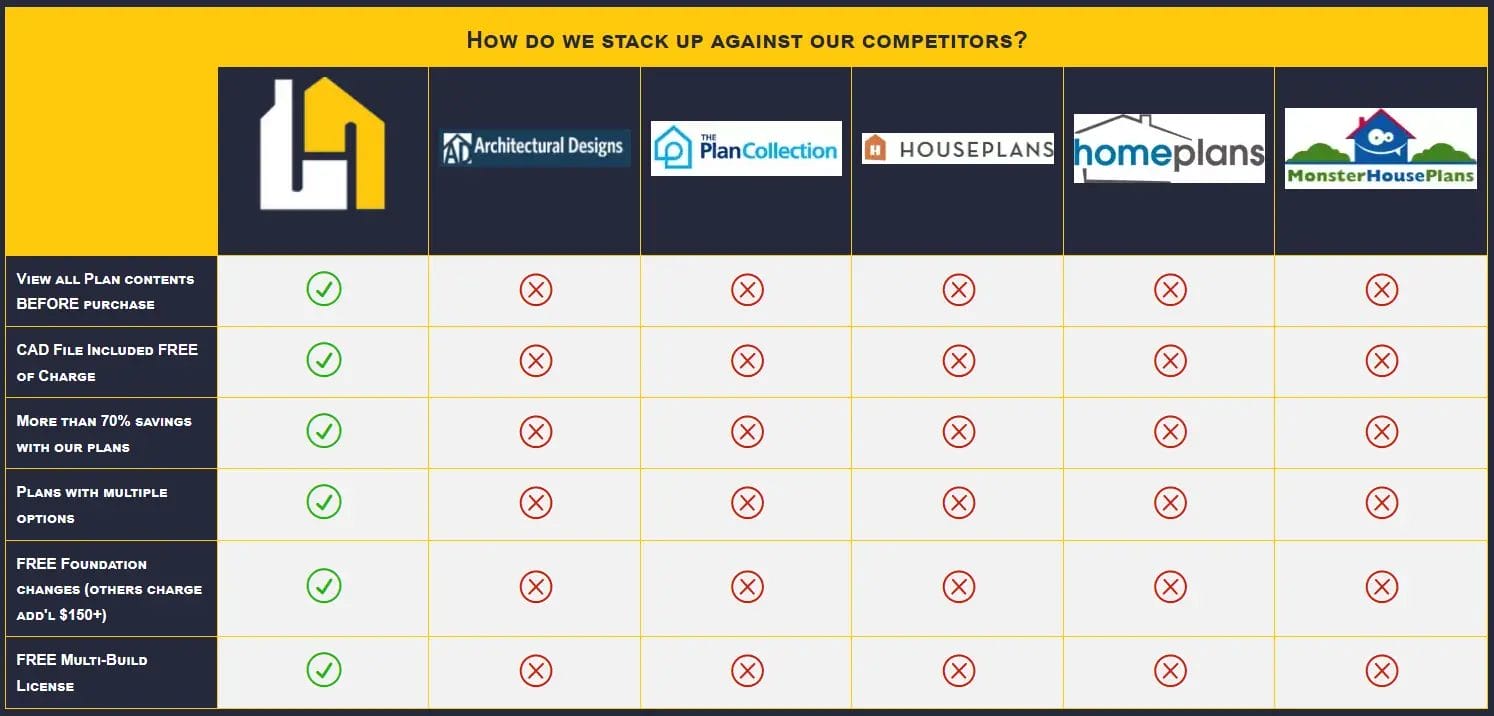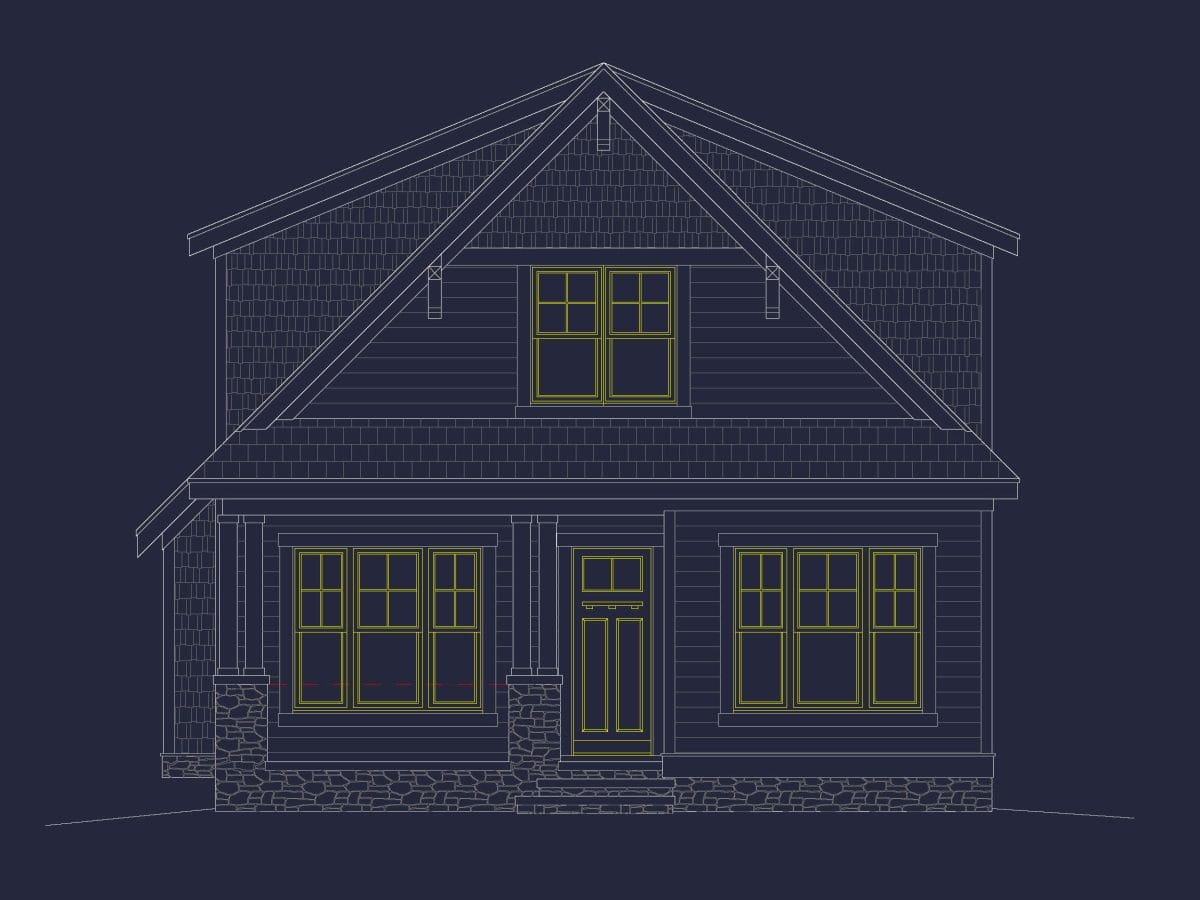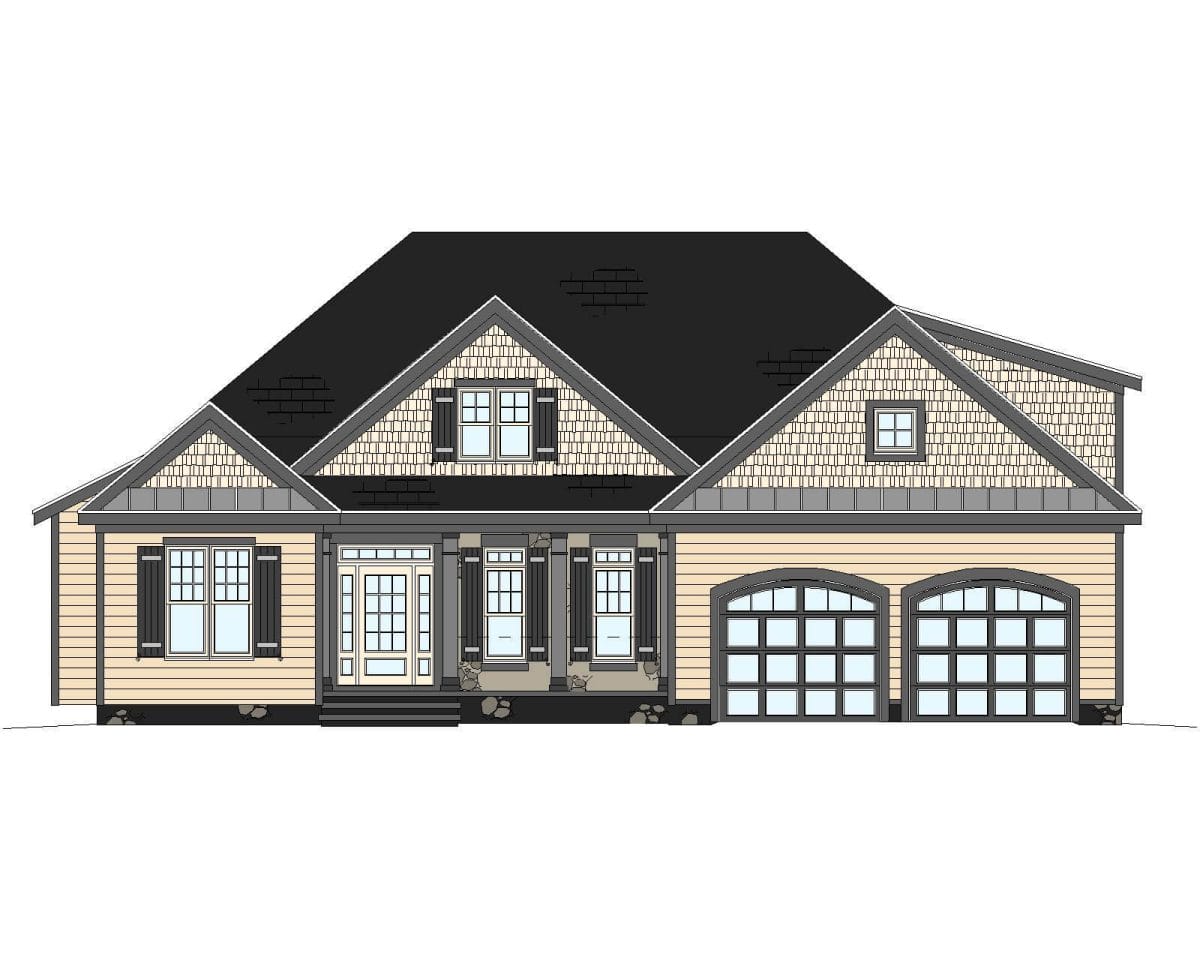Affordable Home Plans
Affordable Home Floor Plans, Affordable Architectural Designs, and the very best affordable House Plans.
- 2-BR
- 3-BR
- 4-BR
- 5-BR
- 6-BR
- 7+BR
- 1(81)
- 2(545)
- 3(92)
- 4+(1)
- 1
- 1.5
- 2
- 2.5
- 3
- 3.5
- 4
- 4.5
- 5
- 5.5
- 6+
- 1(0)
- 2(511)
- 3(169)
- 4+(13)
- 0-500
- 501-1000
- 1001-1500
- 1501-2000
- 2001-2500
- 2501-3000
- 3001-3500
- 3501-4000
- 4001-4500
- 4501-5000
- 5501-6000
- 5001-5500
- 6001-6500
- 6501-7000
- 7501+
- 11-20
- 21-30
- 31-40
- 41-50
- 51-60
- 61-70
- 71-80
- 81-90
- 91-100
- 101-110
- 111-120
- 121+
- 0-10
- 11-20
- 21-30
- 31-40
- 41-50
- 51-60
- 61-70
- 71-80
- 81-90
- 91-100
- 101-110
- 111-120
- 121+
- Affordable(16)
- Builder Favorites(13)
- Designer Favorites(55)
- Editor's Pick(31)
- Narrow Lot(112)
- Simple(15)
- Sloped Lot(64)
- Top Selling(0)
- Barn Style(2)
- Barn House(4)
- Beach(26)
- Bungalow(13)
- Cabin(0)
- Cape Cod(21)
- Charleston(1)
- Classical(5)
- Classic American(28)
- Coastal(26)
- Coastal Cottage(1)
- Colonial(145)
- Contemporary(28)
- Cottage(46)
- Country(1)
- Craftsman(238)
- Dutch Colonial(6)
- Edwardian(1)
- European(48)
- Farmhouse(75)
- Federal(11)
- Folk Victorian(0)
- French Colonial(1)
- French Country(21)
- French Provincial(4)
- Gabled Folk House(1)
- Gambrel(1)
- Georgian(43)
- Greek Revival(1)
- Italianate(1)
- Italianate Villa(1)
- Manor Style(1)
- Mediterranean(2)
- Modern(4)
- Modern Craftsman(89)
- Mountain(2)
- Modern Suburban(55)
- Neo-Classical(6)
- Neo Colonial(22)
- New England Colonial(1)
- Prairie(1)
- Queen Anne(4)
- Ranch(36)
- Rustic(1)
- Rustic Craftsman(1)
- Shingle Style(1)
- Southern(4)
- Spanish Colonial Revival(2)
- Suburban(13)
- Traditional American Craftsman(86)
- Traditional Craftsman(10)
- Traditional(140)
- Transitional(18)
- Tudor(42)
- Urban Contemporary(2)
- Victorian(28)
- Medium (1,400 - 3,000 sq. ft.)(1)
- 1 Bedroom(0)
- 2 Bedroom(15)
- 3 Bedroom(210)
- 4 Bedroom(316)
- 5 Bedroom(141)
- 6 Bedroom(14)
- 7+ Bedrooms(5)
- 1 Story(74)
- 2 Story(547)
- 3 Story(95)
- 4 Story(1)
- Apartment Complex(3)
- Condo Complex(1)
- Duplex Apartments(3)
- Triplex Apartments(4)
- Townhome Complex(13)
- Garages(9)
- ADU Plans(2)
- Small (under 2000 sq. ft.)(7)
- Medium (1400 - 3000 sq. ft.)(343)
- Large (3000 sq. ft. To 5000 sq. ft.)(283)
- Luxury (min 5000 sq. ft.)(41)
- Mansion (min 5000 sq. ft. and 5 bedrooms)(16)
- Basement(66)
- Elevator(27)
- Fireplaces(680)
- Great Room(709)
- Kitchen Island(675)
- Large Laundry Room(597)
- Master Bedroom Downstairs(424)
- Master Bedroom Upstairs(284)
- Open Floor Plan(0)
- Ultimate Kitchens(14)
- Upstairs Laundry Room(258)
- Walk-In Pantry(439)
- Courtyard(4)
- Detached Garage(0)
- Patios(322)
- Pool(0)
- Outdoor Fireplaces(92)
- Porches(689)
- Rear Entry Garage(37)
- Side Entry Garage(313)
- Wrap Around Porch(8)
- Carport(4)
- 2-BR(3)
- 3-BR(11)
- 4-BR(2)
- 5-BR(0)
- 6-BR(0)
- 1(8)
- 2(8)
- 3(0)
- 4+(0)
- 0-500
- 501-1000
- 1001-1500
- 1501-2000
- 2001-2500
- 2501-3000
- 3001-3500
- 3501-4000
- 4001-4500
- 4501-5000
- 5501-6000
- 5001-5500
- 6001-6500
- 6501-7000
- 7000-7500
- 7501+
Affordable Home Plans: Design Your Dream Home Within Budget
Understanding Affordable Home Architecture
When it comes to building a dream home, affordability does not mean compromising on quality or aesthetics. Affordable home plans are designed to maximize efficiency in both cost and space, making home ownership accessible and sustainable. These homes often utilize modern design principles that emphasize flexibility, simplicity, and energy efficiency.
Key Features of Affordable Home Plans
Affordable home plans are characterized by several key elements that ensure they remain both cost-effective and beautiful:
- Simple, Functional Floor Plans: Open floor plans with minimal interior walls reduce construction costs and facilitate easier movement and a more open living area.
- Cost-Effective Building Materials: These plans often recommend materials that are both economical and durable to lower upfront and long-term costs.
- Energy Efficiency: Well-insulated walls, energy-efficient windows, and other sustainable features reduce utility bills, making these homes cheaper to maintain.
Indoor Features and Benefits:
- Modular Kitchens: Compact and efficient, with ample storage to maximize space.
- Multipurpose Rooms: Rooms designed to serve dual functions, such as a home office that doubles as a guest room.
- Built-in Storage: Smart storage solutions that reduce the need for additional furniture, keeping spaces open and uncluttered.
Optimizing Space with Innovative Design
Affordable home designs often incorporate clever strategies to make the most of every square foot. For instance, integrating indoor and outdoor living spaces can make smaller homes feel much larger. These designs might include covered patios or large windows that bring in natural light and views, enhancing the overall sense of space without significant cost increases.
Customization and Flexibility
One of the most appealing aspects of affordable home plans is their flexibility. Whether you’re a first-time home builder or a seasoned developer, these plans can be adjusted to meet diverse needs and preferences. The use of CAD (Computer-Aided Design) software allows easy adjustments to the blueprint, ensuring that any home plan can be tailored to the specific requirements of the owner.
Comprehensive Benefits with Every Plan
Each of our affordable home plans comes with numerous advantages to streamline your building process:
- CAD Files and PDFs: Every plan purchase includes detailed drawings and documents.
- Unlimited Build License: Build your home now or in the future with no restrictions.
- Free Foundation Changes: Adapt your plan to suit your land at no extra cost.
- Structural Engineering Included: Ensuring your home meets all safety standards.
Are You Ready to Build Affordable and Stylish?
If you’re looking to step into the role of a homeowner without breaking the bank, our affordable home plans are perfect for you. Start your journey towards building a practical, beautiful, and budget-friendly home today. For personalized advice and modifications, contact us at [email protected]. Let us help you build a home that you and your family will love.







