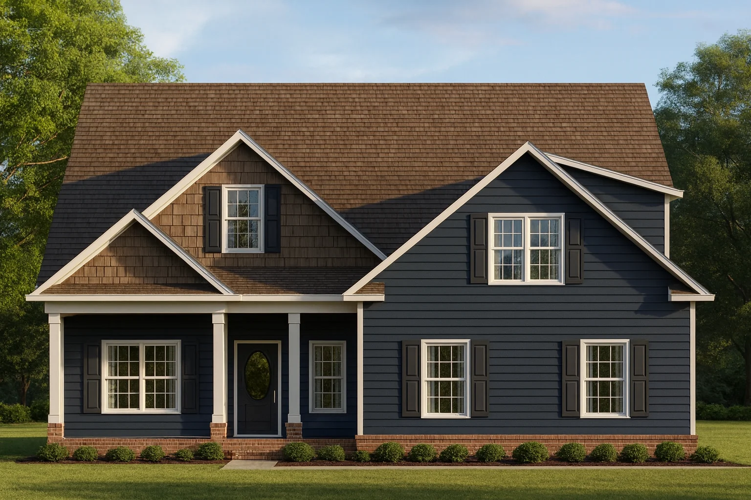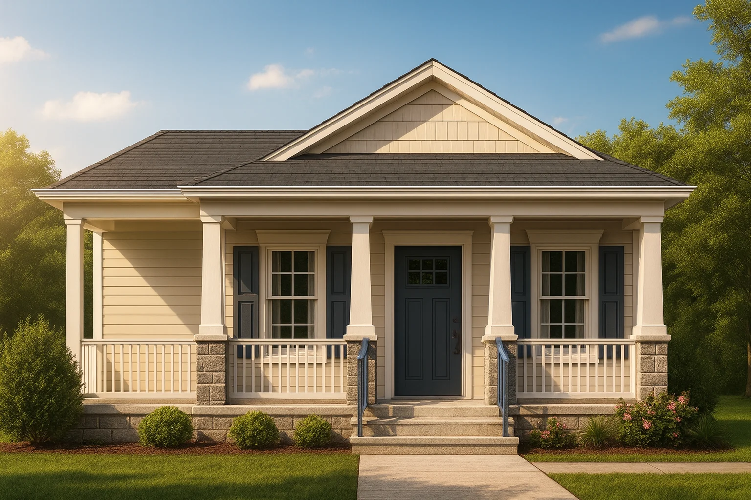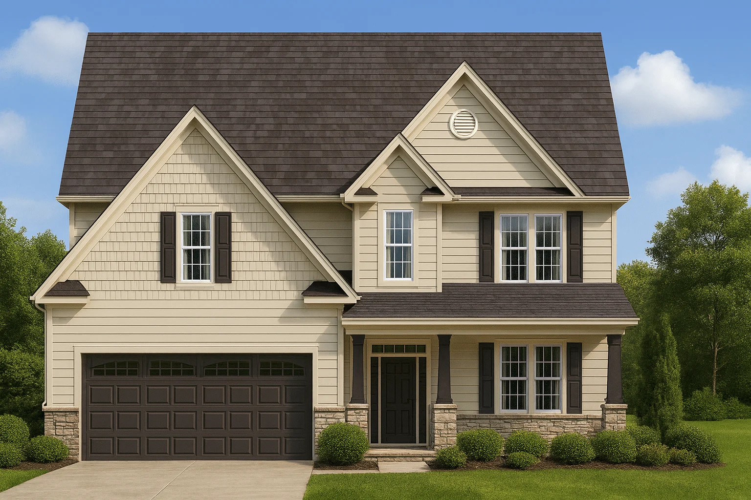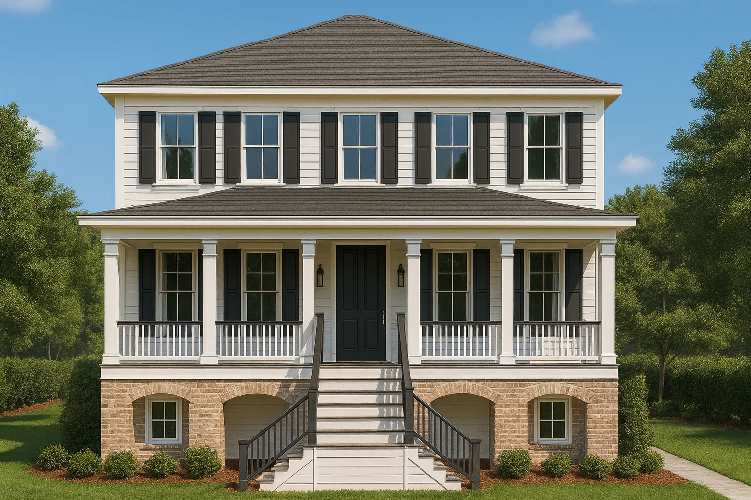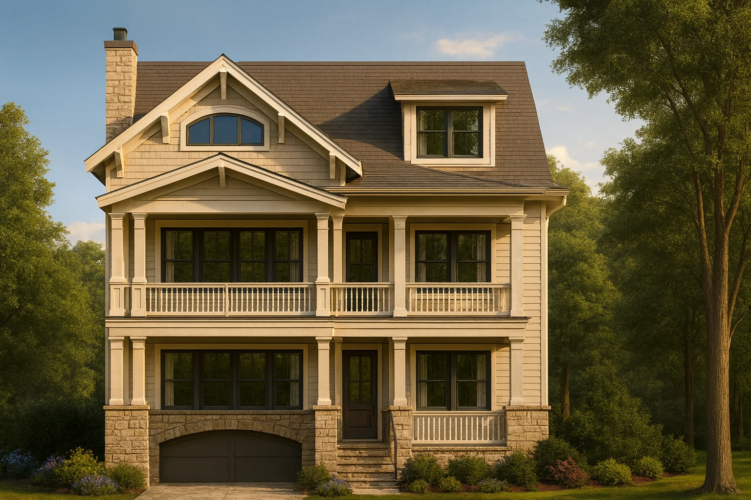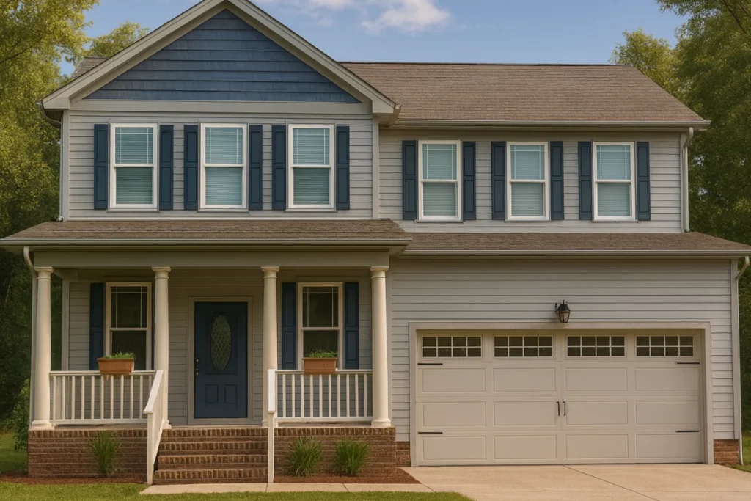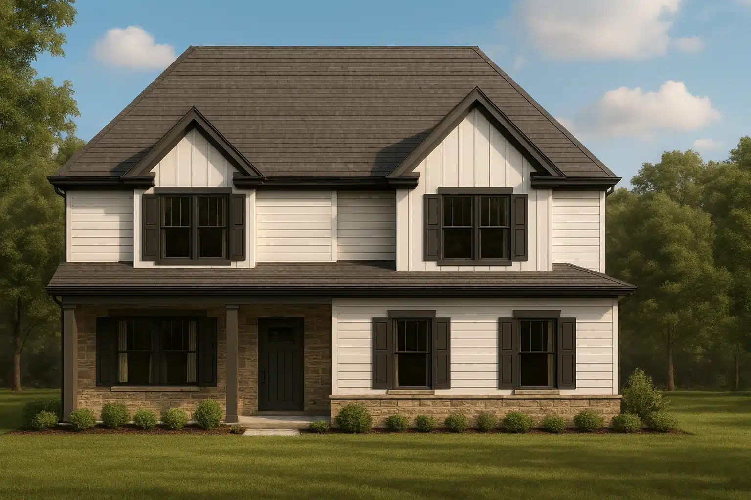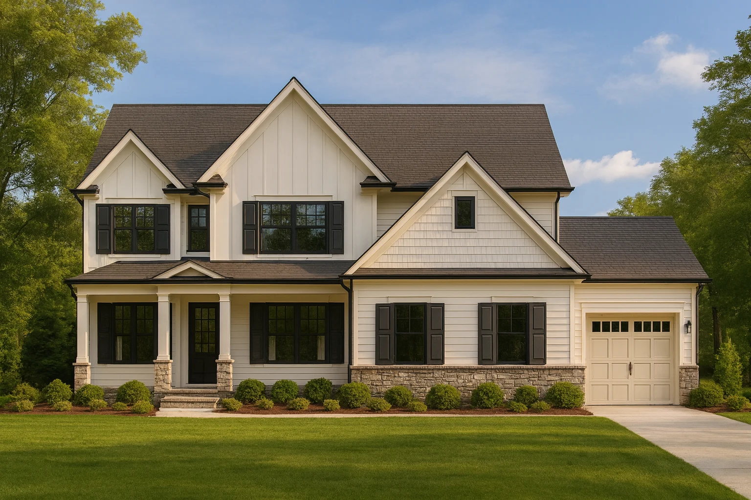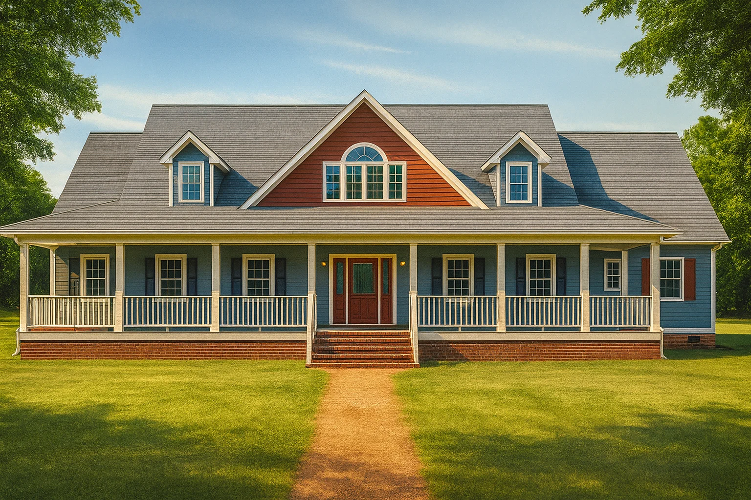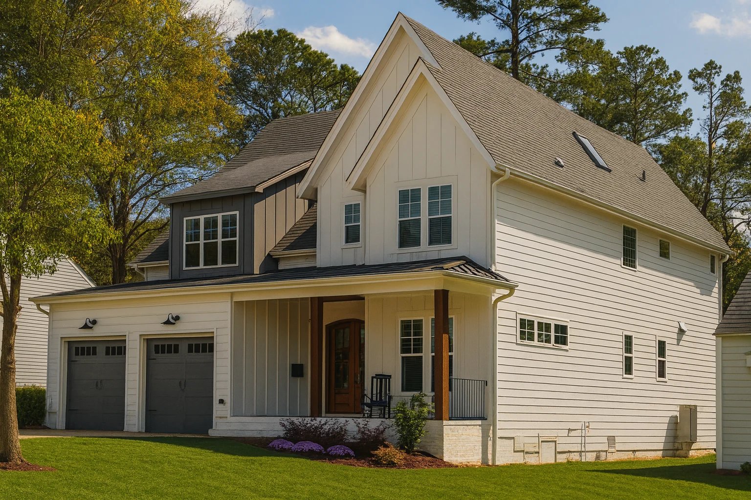Affordable House Plans – Budget-Friendly Designs Without Compromise
Explore Cost-Effective Floor Plans That Combine Smart Design, Style, and Savings
Find Your Dream house
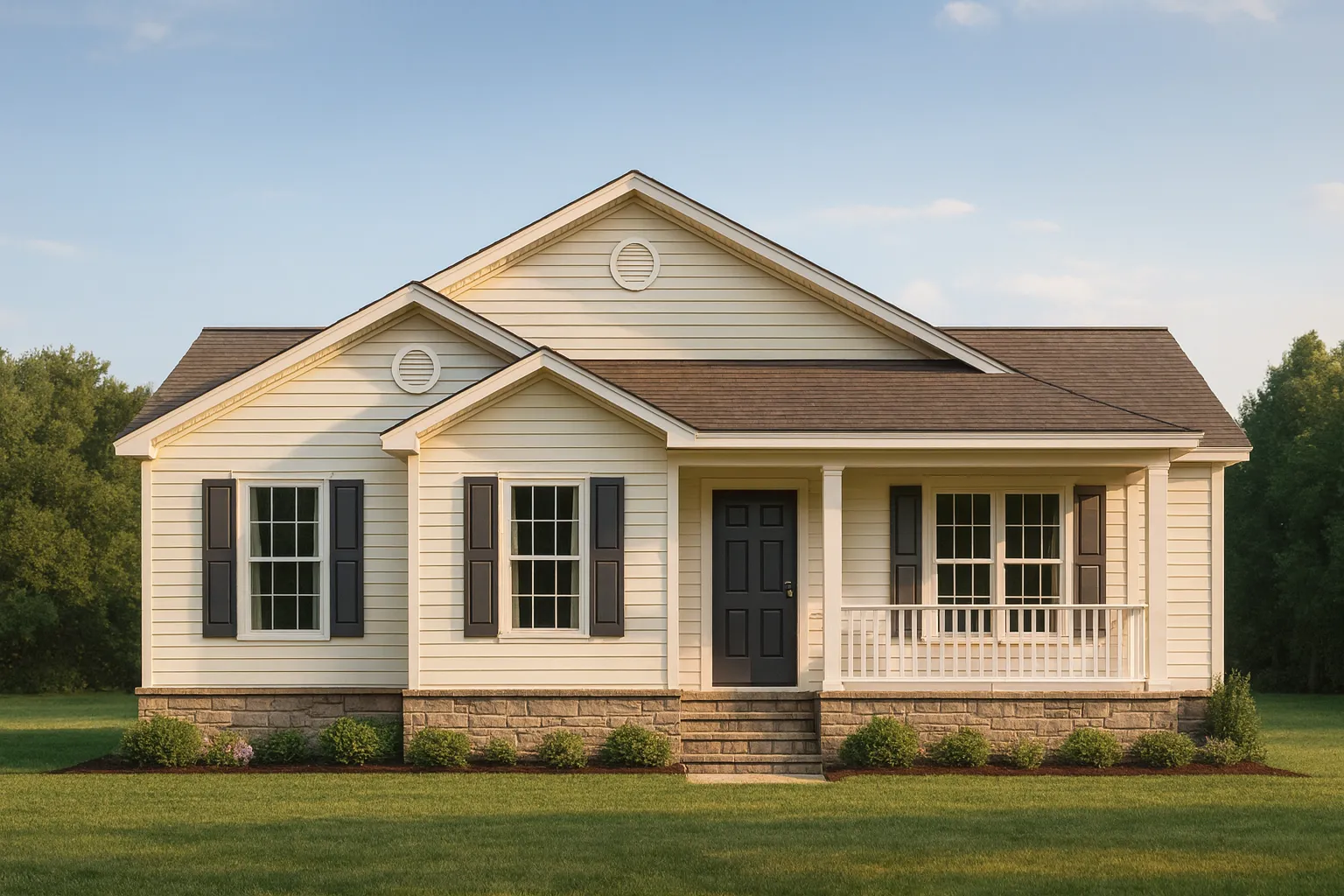
Why Choose Our Affordable House Plans?
- Cost-Effective Designs – Our plans are optimized for materials, square footage, and ease of build.
- Structural Engineering Included – All designs are engineered and code-compliant at no extra cost.
- CAD + PDF Files – Edit and print your designs without restrictions.
- Free Foundation Changes – Choose slab, crawlspace, or basement at no charge.
- Unlimited Build License – Use your plan as many times as you want.
What Makes a House Plan Affordable?
Our affordable house plans are created to reduce construction costs without sacrificing comfort or functionality. Here’s how we make that possible:
- Simple Footprints – Fewer corners and rooflines reduce framing and roofing costs.
- Open Floor Plans – Combine living, kitchen, and dining areas for efficient use of space.
- Standard Materials – Plans are optimized for commonly available materials and framing techniques.
- Small-to-Medium Sizes – Most designs range from 800 to 2,400 square feet.
Popular Affordable Layouts
These affordable house plans are among our most requested:
- 2 Bedroom House Plans with compact open layouts
- 3 Bedroom House Plans for families needing flexible space
- Ranch Style Plans with single-story simplicity
- Modern Affordable Designs with clean lines and budget finishes
- 1 Bedroom ADUs and studio layouts for rentals or guest space
What’s Included in Our Affordable Plans
Every one of our affordable house plans comes with:
- Fully editable CAD files (.dwg)
- Printable PDFs with full building sets
- Detailed floor plans, elevations, sections, and structural framing
- Electrical layout and roof framing
- Free foundation change (slab, crawlspace, basement)
- Preview all included sheets before purchase
Affordable, Not Basic
While our affordable house plans are designed for cost-conscious construction, they include stylish finishes, modern curb appeal, and options for popular features such as:
- Covered porches
- Open-concept living rooms
- Mudrooms and drop zones
- Fireplaces in living or family rooms
- Attic storage for long-term flexibility
Get More for Less
Our pricing model sets us apart from competitors:
- Engineering included (others charge $1,200–$2,500 extra)
- Unlimited build license (no need to repurchase)
- Free customizations like foundation changes
- All plans created after 2008—fully modernized and field-tested
Great for Builders and Homeowners
Affordable house plans are perfect for:
- First-time homeowners
- Builders looking to scale production
- Investors building rental properties or Airbnb homes
- Families downsizing or aging in place
More Resources
- How to Save Money on House Plans
- What Structural Engineering Adds
- NAHB Housing Affordability Reports (Follow)
Your Budget-Friendly Dream Starts Here
Start building your dream with our collection of affordable house plans. We include everything you need—engineering, CAD files, and permission to build multiple times. There’s no better place to find budget-smart blueprints that still offer great design, comfort, and flexibility.
Browse Affordable House Plans Now →
Frequently Asked Questions
What makes your house plans more affordable?
Our affordable house plans are designed to reduce material usage, simplify construction, and minimize wasted space—all without sacrificing quality.
Image: {featured_image}
URL: https://myhomefloorplans.com/affordable-home-plans/
Do your affordable house plans include CAD and PDF files?
Yes! Every affordable plan includes editable CAD files and printable PDFs.
Image: {featured_image}
URL: https://myhomefloorplans.com/affordable-home-plans/
Can I build the same plan more than once?
Yes. Each plan includes an unlimited-build license so you can use it as often as you need.
Image: {featured_image}
URL: https://myhomefloorplans.com/affordable-home-plans/
Are free changes to the foundation included?
Absolutely. We’ll adapt your foundation type (slab, crawlspace, or basement) at no extra charge.
Image: {featured_image}
URL: https://myhomefloorplans.com/affordable-home-plans/
How do I know your plans are high quality?
All our affordable house plans are designed post-2008, have been successfully built, and include structural engineering.
Image: {featured_image}
URL: https://myhomefloorplans.com/affordable-home-plans/


