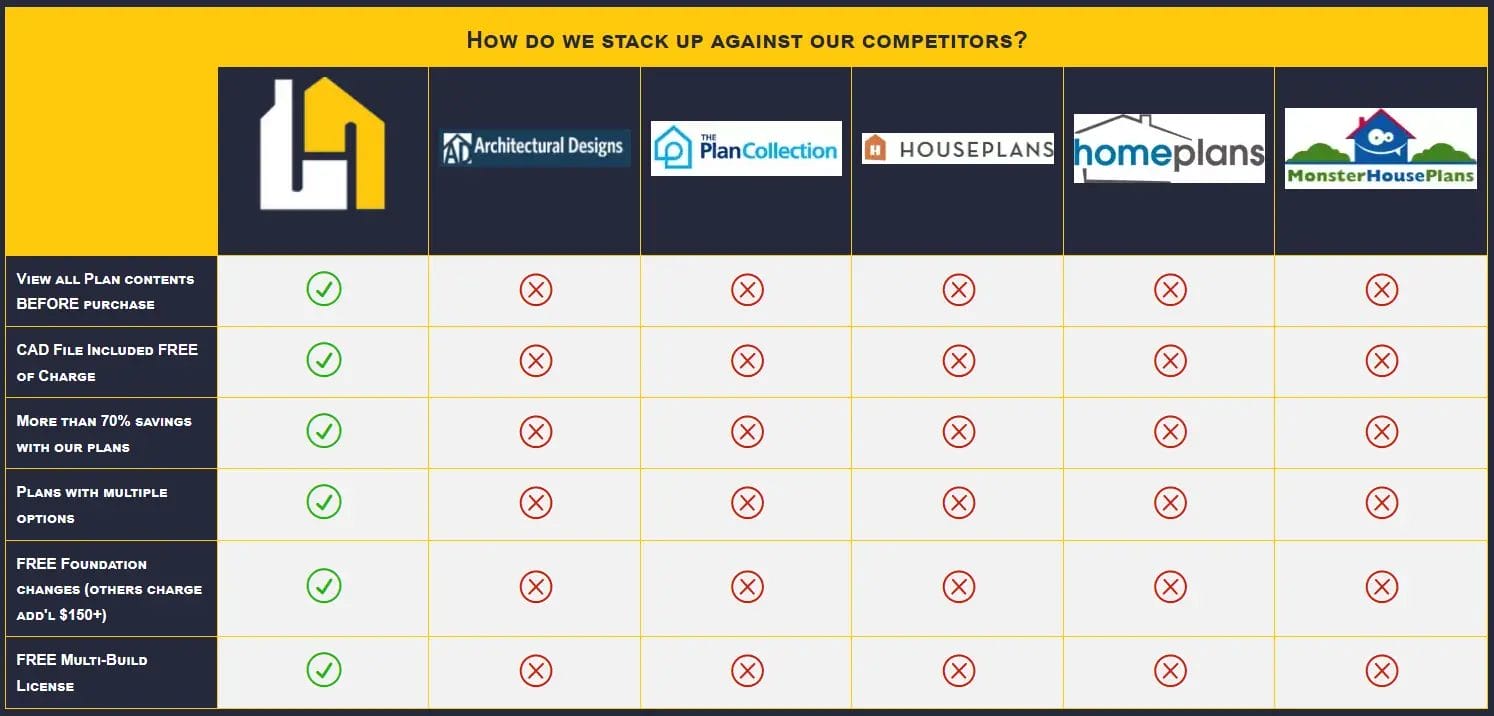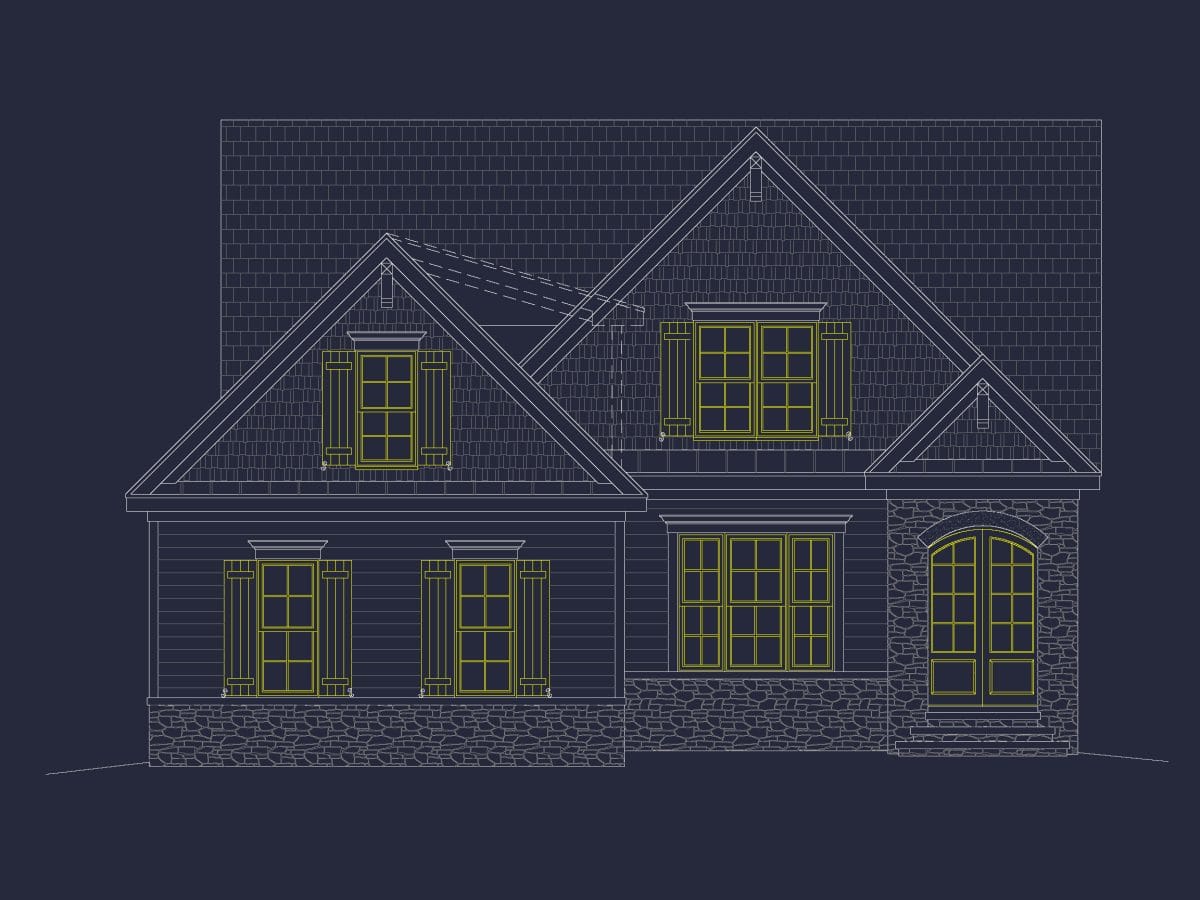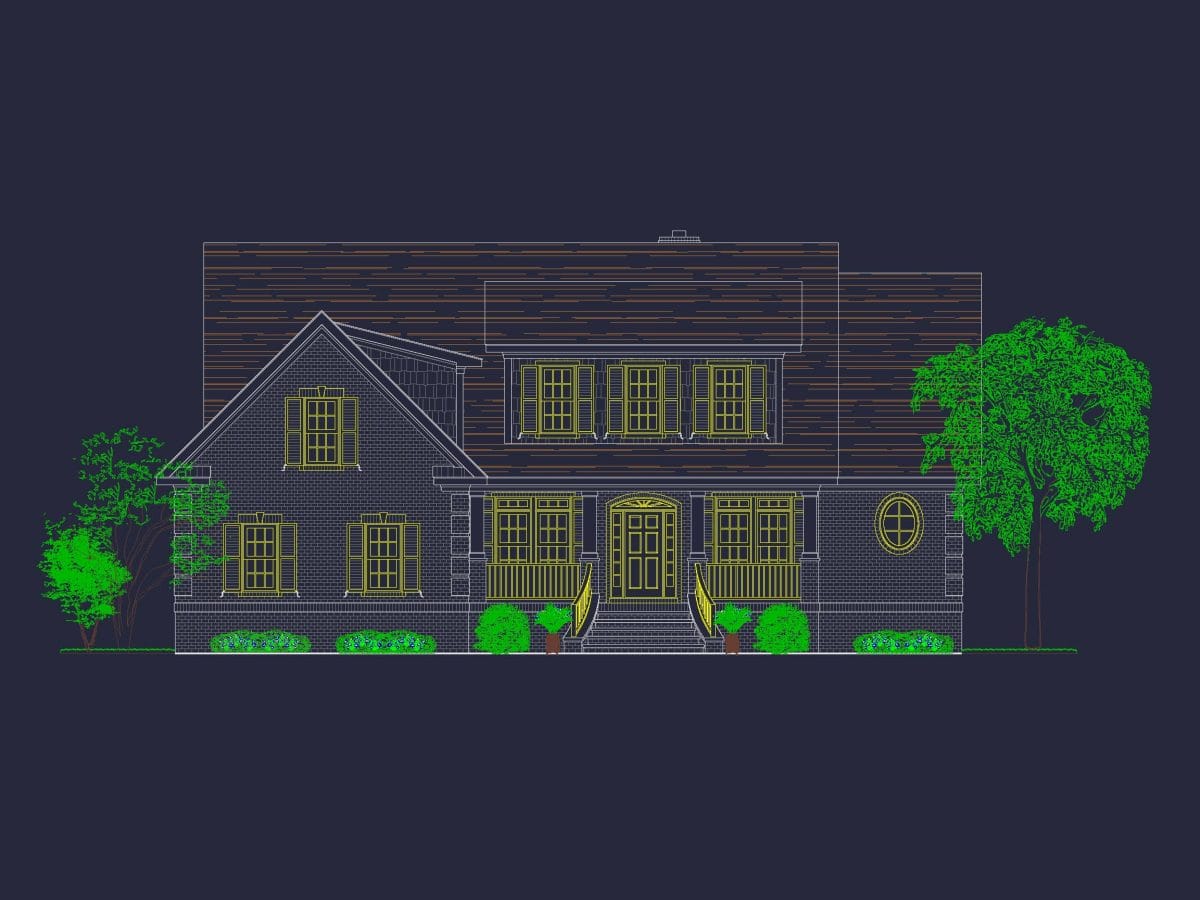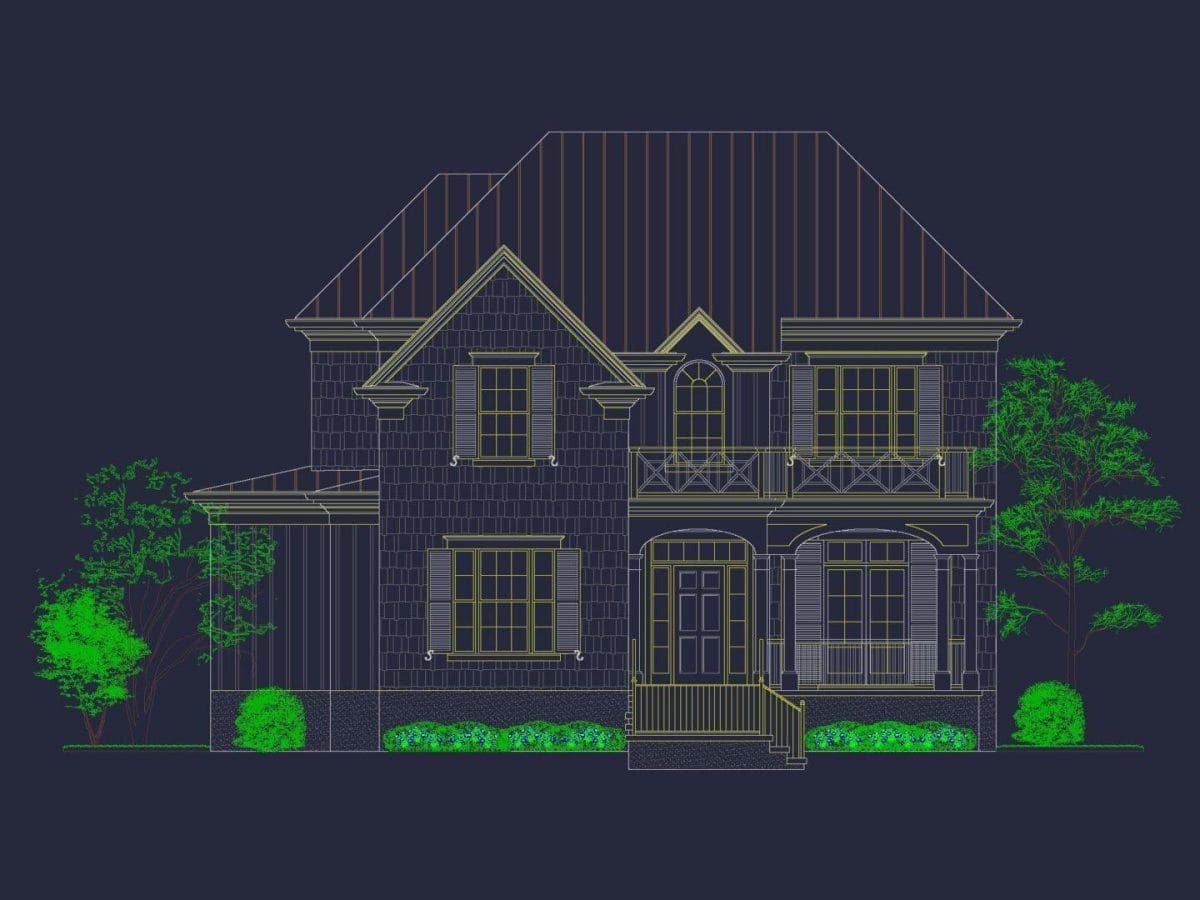Apartment Architectural Plans
Apartment Home Floor Plans, Architectural Designs, and the very best, apartment plans.
- 2-BR
- 3-BR
- 4-BR
- 5-BR
- 6-BR
- 7+BR
- 1(81)
- 2(545)
- 3(92)
- 4+(1)
- 1
- 1.5
- 2
- 2.5
- 3
- 3.5
- 4
- 4.5
- 5
- 5.5
- 6+
- 1(0)
- 2(511)
- 3(169)
- 4+(13)
- 0-500
- 501-1000
- 1001-1500
- 1501-2000
- 2001-2500
- 2501-3000
- 3001-3500
- 3501-4000
- 4001-4500
- 4501-5000
- 5501-6000
- 5001-5500
- 6001-6500
- 6501-7000
- 7501+
- 11-20
- 21-30
- 31-40
- 41-50
- 51-60
- 61-70
- 71-80
- 81-90
- 91-100
- 101-110
- 111-120
- 121+
- 0-10
- 11-20
- 21-30
- 31-40
- 41-50
- 51-60
- 61-70
- 71-80
- 81-90
- 91-100
- 101-110
- 111-120
- 121+
- Affordable(16)
- Builder Favorites(13)
- Designer Favorites(55)
- Editor's Pick(31)
- Narrow Lot(112)
- Simple(15)
- Sloped Lot(64)
- Top Selling(0)
- Barn Style(2)
- Barn House(4)
- Beach(26)
- Bungalow(13)
- Cabin(0)
- Cape Cod(21)
- Charleston(1)
- Classical(5)
- Classic American(28)
- Coastal(26)
- Coastal Cottage(1)
- Colonial(145)
- Contemporary(28)
- Cottage(46)
- Country(1)
- Craftsman(238)
- Dutch Colonial(6)
- Edwardian(1)
- European(48)
- Farmhouse(75)
- Federal(11)
- Folk Victorian(0)
- French Colonial(1)
- French Country(21)
- French Provincial(4)
- Gabled Folk House(1)
- Gambrel(1)
- Georgian(43)
- Greek Revival(1)
- Italianate(1)
- Italianate Villa(1)
- Manor Style(1)
- Mediterranean(2)
- Modern(4)
- Modern Craftsman(89)
- Mountain(2)
- Modern Suburban(55)
- Neo-Classical(6)
- Neo Colonial(22)
- New England Colonial(1)
- Prairie(1)
- Queen Anne(4)
- Ranch(36)
- Rustic(1)
- Rustic Craftsman(1)
- Shingle Style(1)
- Southern(4)
- Spanish Colonial Revival(2)
- Suburban(13)
- Traditional American Craftsman(86)
- Traditional Craftsman(10)
- Traditional(140)
- Transitional(18)
- Tudor(42)
- Urban Contemporary(2)
- Victorian(28)
- Large (3,000 sq. ft. To 5,000 sq. ft.)(1)
- Luxury (min 5,000 sq. ft.)(1)
- Medium (1,400 - 3,000 sq. ft.)(5)
- 1 Bedroom(0)
- 2 Bedroom(15)
- 3 Bedroom(210)
- 4 Bedroom(316)
- 5 Bedroom(141)
- 6 Bedroom(14)
- 7+ Bedrooms(5)
- 1 Story(74)
- 2 Story(547)
- 3 Story(95)
- 4 Story(1)
- Apartment Complex(3)
- Condo Complex(1)
- Duplex Apartments(3)
- Triplex Apartments(4)
- Townhome Complex(13)
- Garages(9)
- ADU Plans(2)
- Small (under 2000 sq. ft.)(7)
- Medium (1400 - 3000 sq. ft.)(343)
- Large (3000 sq. ft. To 5000 sq. ft.)(283)
- Luxury (min 5000 sq. ft.)(41)
- Mansion (min 5000 sq. ft. and 5 bedrooms)(16)
- Basement(66)
- Elevator(27)
- Fireplaces(680)
- Great Room(709)
- Jack and Jill Bathroom(0)
- Kitchen Island(675)
- Large Kitchen(0)
- Large Laundry Room(597)
- Loft(0)
- Main Floor Bedrooms(0)
- Master Bedroom Downstairs(424)
- Master Bedroom Upstairs(284)
- Mudroom(0)
- Open Floor Plan(0)
- Second Floor Bedrooms(0)
- Ultimate Kitchens(14)
- Upstairs Laundry Room(258)
- Walk-In Pantry(439)
- Carport(4)
- Courtyard(4)
- Detached Garage(0)
- Golf Cart Storage(0)
- Patios(322)
- Pool(0)
- Outdoor Fireplaces(92)
- Porches(689)
- RV Garage(0)
- Rear Entry Garage(37)
- Screened Porch(0)
- Side Entry Garage(313)
- Wrap Around Porch(8)
- 2-BR(0)
- 3-BR(0)
- 4-BR(0)
- 5-BR(0)
- 6-BR(0)
- 1(0)
- 2(0)
- 3(0)
- 4+(0)
- 0-500
- 501-1000
- 1001-1500
- 1501-2000
- 2001-2500
- 2501-3000
- 3001-3500
- 3501-4000
- 4001-4500
- 4501-5000
- 5501-6000
- 5001-5500
- 6001-6500
- 6501-7000
- 7000-7500
- 7501+

Explore Modern Apartment Home Designs and Plans
The Rise of Apartment Living
In today’s urban landscape, apartment homes represent a blend of modern living and efficient design, making them increasingly popular among city dwellers, young professionals, and small families. These structures not only maximize limited urban space but also offer designs that cater to a modern lifestyle. Choosing the right apartment plan and design can significantly impact the functionality and aesthetic appeal of your living space.
Key Features of Apartment Home Designs
Apartment plans today are more sophisticated than ever, incorporating elements that maximize both space and comfort. Here’s what you can typically expect from a modern apartment home design:
- Open Floor Plans: Enhances the sense of space and fosters a more social environment by combining the living room, dining area, and kitchen into a single, large room.
- Natural Light: Large windows and strategically placed lighting to promote energy efficiency and wellbeing.
- Smart Storage Solutions: Built-in storage and multi-functional furniture to make the most out of every square foot.
- Modern Amenities: State-of-the-art kitchens, in-unit laundry rooms, and high-tech home systems for ultimate convenience.
Each feature is designed not just for its aesthetic value but for its role in creating a functional and inviting living environment.
Advancements in Apartment Plan Blueprints and CAD
With advancements in technology, the process of designing apartments has evolved. Architects and designers now utilize sophisticated CAD (Computer-Aided Design) software to create detailed blueprints and floor plans. These tools allow for precise measurements, realistic modeling, and easy adjustments, ensuring every aspect of the apartment is planned out meticulously before construction begins.
Tailoring Apartment Designs to Client Needs
Our approach to apartment home planning is highly personalized. We understand that each client has unique needs and preferences. Whether you’re an individual looking to design your dream urban retreat or a builder focusing on the next big residential project, we provide tailored solutions that align with your vision. Our plans are detailed, clear, and come ready to implement, making the building process as smooth as possible.
Benefits Included with Every Plan
Our commitment to providing exceptional value is evident in every plan we offer. With each purchase, clients receive:
- A comprehensive CAD file and PDF blueprint, ensuring you have all the details necessary for construction.
- An unlimited-build license to facilitate the development process.
- Free foundation changes to adapt the plan to your specific site conditions.
- Full structural engineering support, which is included to guarantee the safety and durability of your build.
- Visibility into all sheets included in your purchase via our website, along with cost-effective modifications if needed.
Ready to Bring Your Vision to Life?
Are you planning to dive into the world of apartment home design? Whether you are crafting a personal space or developing a multi-unit complex, our expert team is here to assist you every step of the way. Get in touch with us at [email protected] to discuss your specific needs and start your project today. Let’s create a space that reflects your vision and meets the demands of modern urban living!













