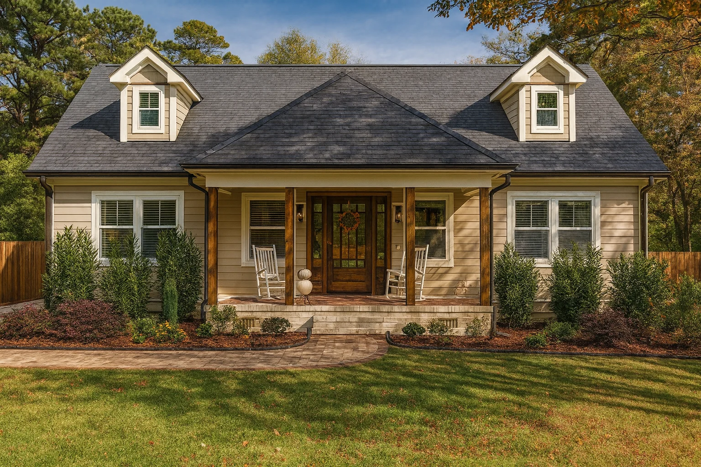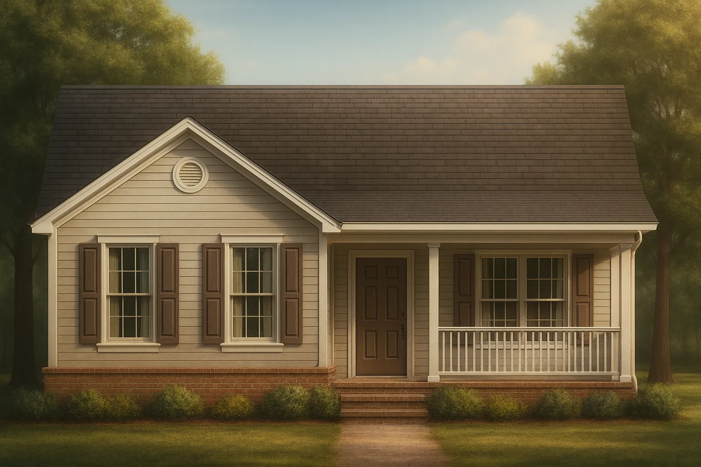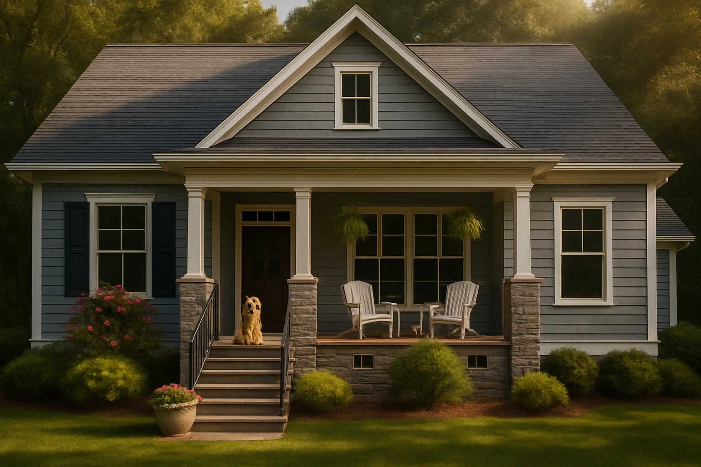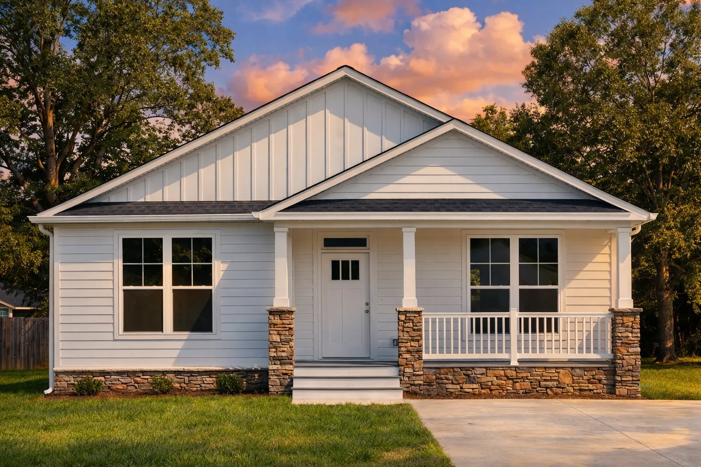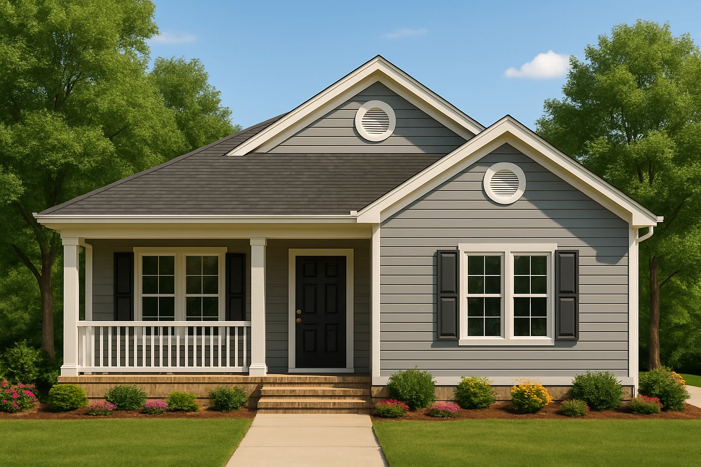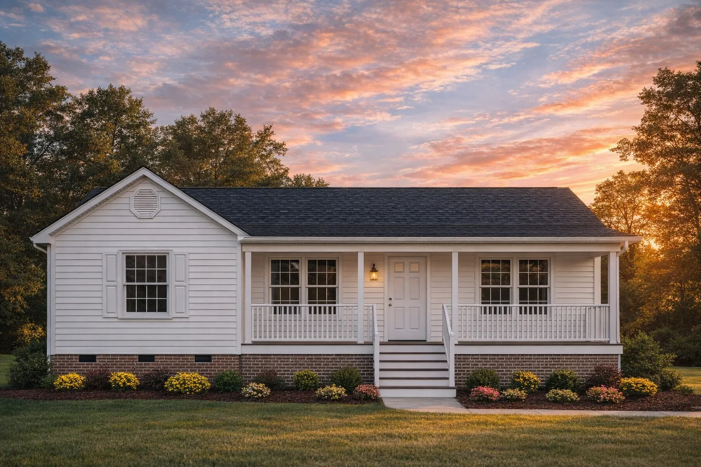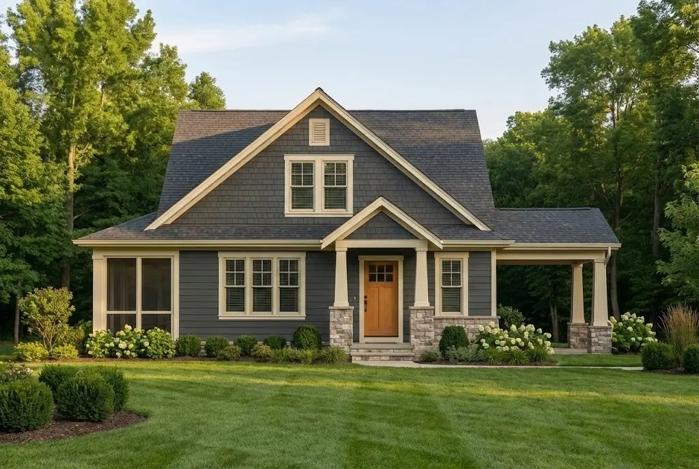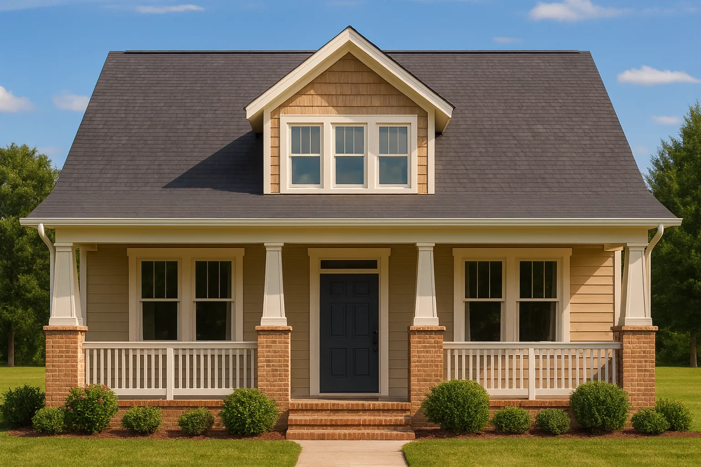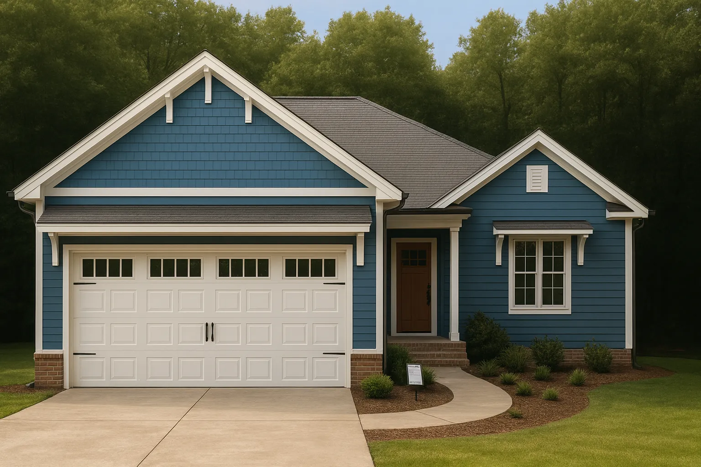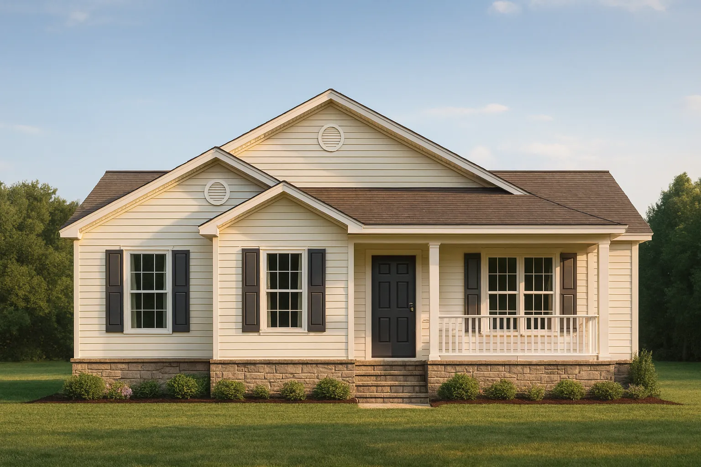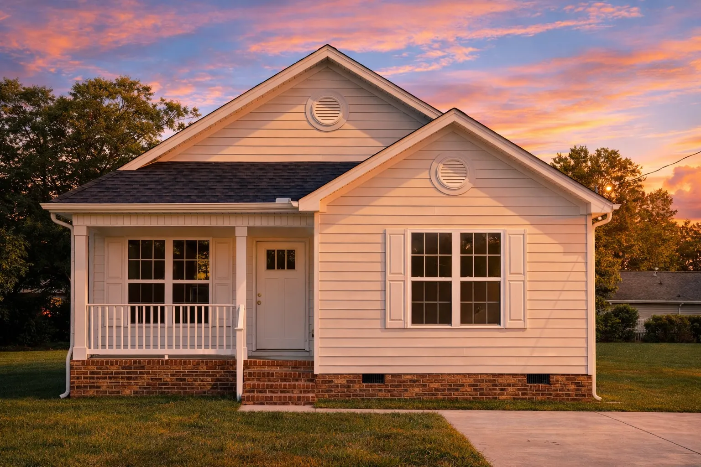Bungalow
Bungalow House Plans
Timeless Simplicity with Comfortable, Efficient Design
Bungalow house plans are known for their cozy layouts, efficient use of space, and welcoming street presence. Typically one to one-and-a-half stories, bungalow homes emphasize practicality, comfort, and easy living, making them a timeless favorite for homeowners of all lifestyles.
Key Features of Bungalow Homes
Bungalow-style homes focus on functional design with charming architectural details.
- Low-pitched roofs with wide eaves
- Single-story or one-and-a-half story layouts
- Covered front porches with strong curb appeal
- Open, efficient floor plans
- Natural materials such as wood, brick, or stone
What’s Included with Every Bungalow House Plan
Every bungalow house plan includes premium features to simplify the building process:
- CAD Files + Structural Engineering Included
- Unlimited Build License
- Free Customization Options Available
- Preview All Plan Sheets Before Purchase
- 10 Hours of Free Drafting Included
- Complete Material List Provided
Perfect For
- Homeowners seeking simple, functional living
- First-time buyers and downsizers
- Narrow or smaller lots
- Buyers who value charm, efficiency, and affordability
Explore Bungalow House Plans
Browse our collection of bungalow house plans to find designs that deliver comfort, classic appeal, and smart use of space.
Found 25 House Plans!
-

20-1150 HOUSE PLAN – Cape Cod Home Plan – 3-Bed, 2-Bath, 1,650 SF – House plan details
-

20-1888 HOUSE PLAN – Traditional Ranch Home Plan – 3-Bed, 2-Bath, 1,250 SF – House plan details
-

17-2146 HOUSE PLAN – Cottage Home Plan – 2-Bed, 2-Bath, 1,450 SF – House plan details
-

16-1045 HOUSE PLAN – Traditional Ranch Home Plan – 3-Bed, 2-Bath, 1,480 SF – House plan details
-

12-2989 HOUSE PLAN – Traditional Ranch Home Plan – 3-Bed, 2-Bath, 1,320 SF – House plan details
-

10-1923 HOUSE PLAN -Craftsman Home Plan – 3-Bed, 2-Bath, 2,579 SF – House plan details
-

17-1050 HOUSE PLAN – Traditional Cottage Home Plan – 3-Bed, 2-Bath, 1,200 SF – House plan details
-

16-1848 HOUSE PLAN – Compact Cottage House Plan With Cozy Design and CAD Blueprint – House plan details
-

16-1549 HOUSE PLAN -Traditional Ranch Home Plan – 3-Bed, 2-Bath, 1,650 SF – House plan details
-

15-1903 HOUSE PLAN – Traditional Ranch Home Plan – 3-Bed, 2-Bath, 1,673 SF – House plan details



