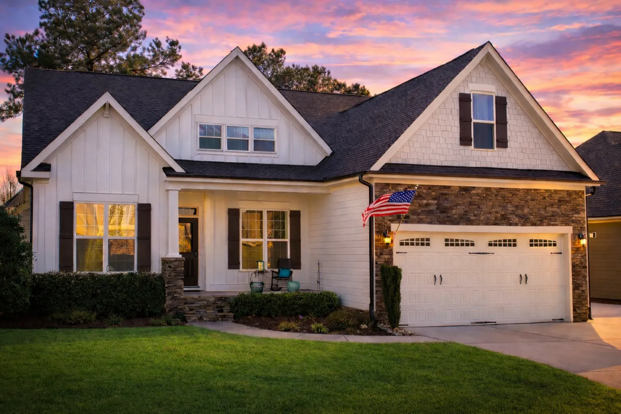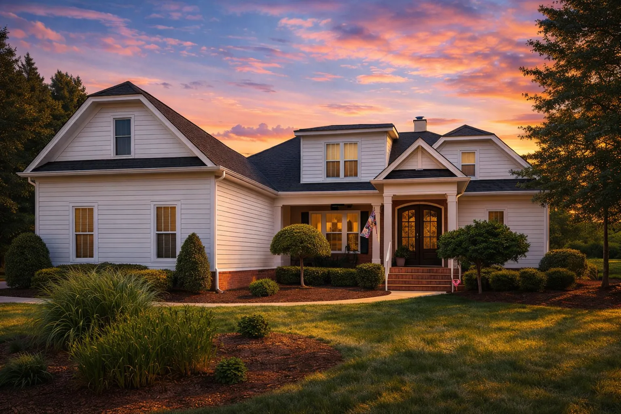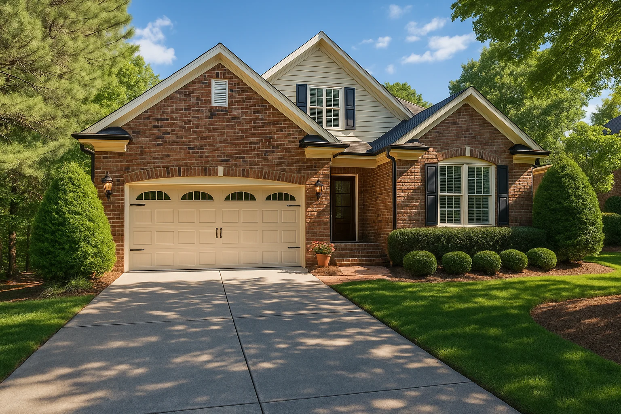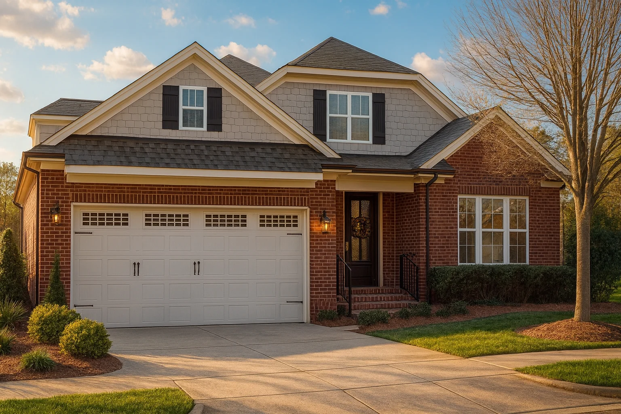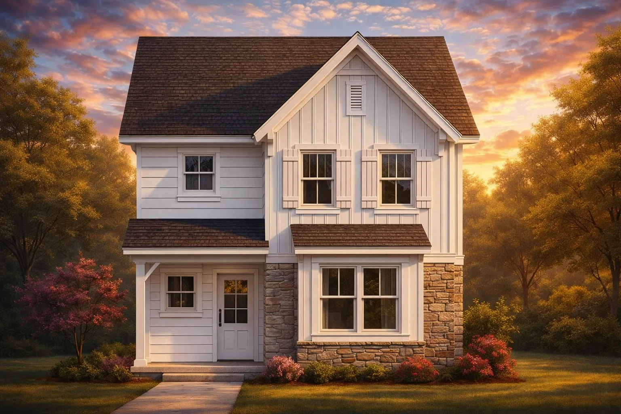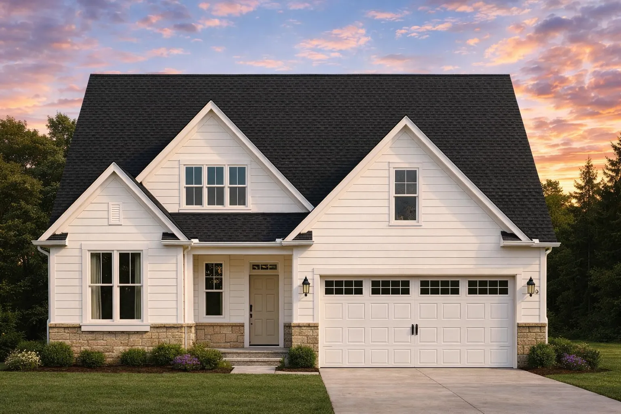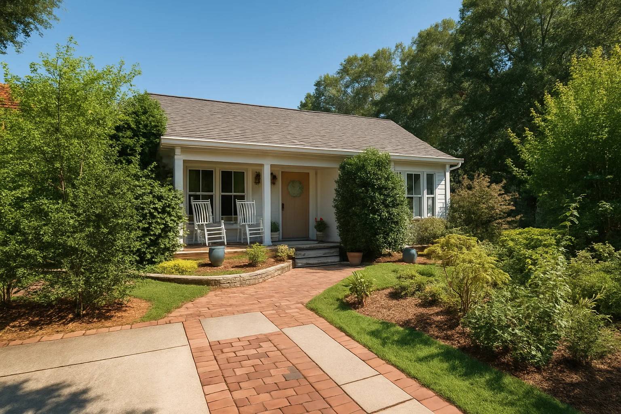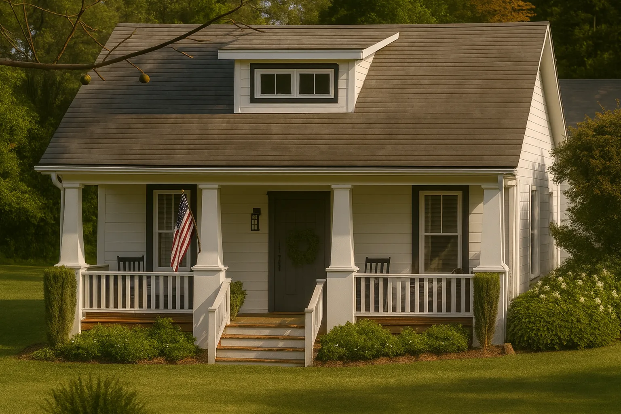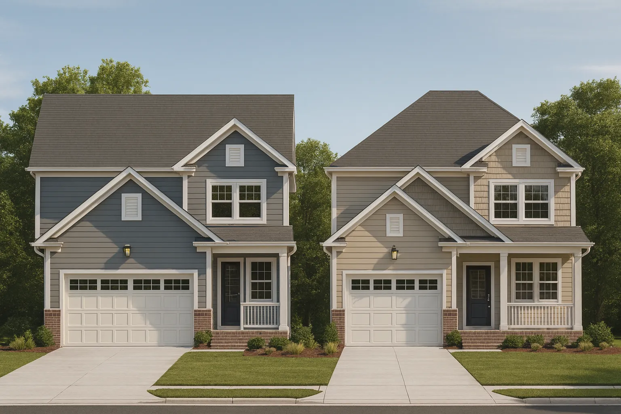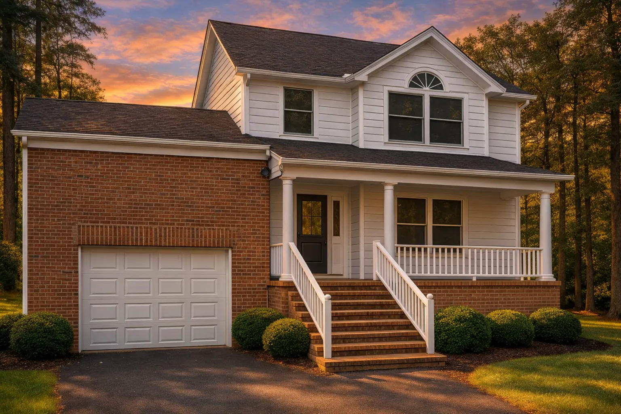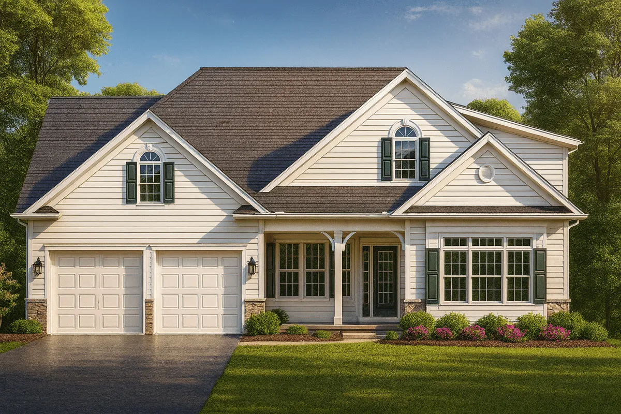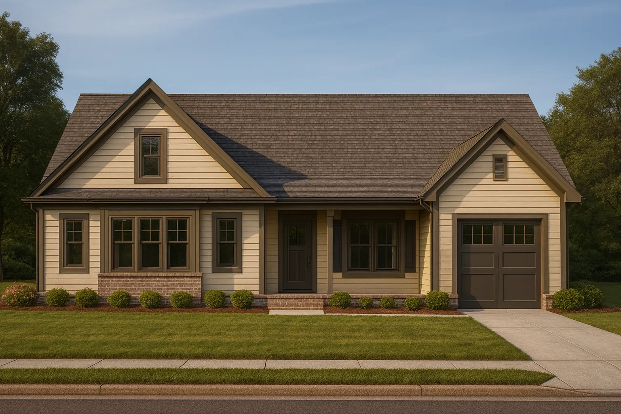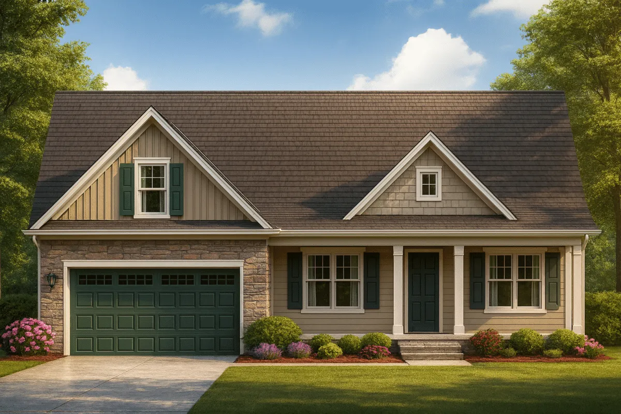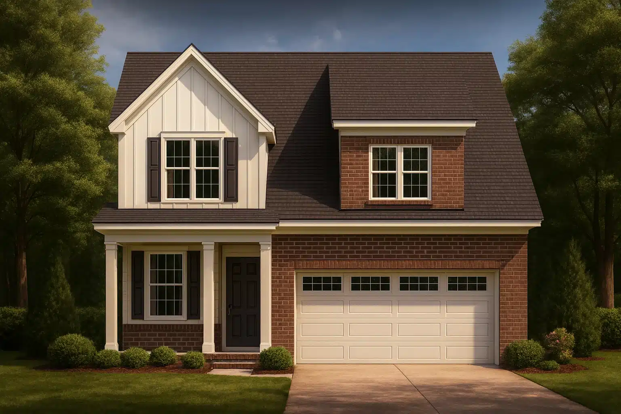Actively Updated Catalog
— January 2026 updates across 400+ homes, including refined images and unified primary architectural styles.
Found 177 House Plans!
-
Template Override Active

12-2697 HOUSE PLAN – Craftsman House Plan – 4-Bed, 3.5-Bath, 2834 SF – House plan details
SALE!$1,254.99
Width: 49'-0"
Depth: 68'-0"
Htd SF: 2,834
Unhtd SF: 1,231
-
Template Override Active

12-2677 HOUSE PLAN – Traditional House Plan – 3-Bed, 3-Bath, 2566 SF – House plan details
SALE!$1,254.99
Width: 57'-8"
Depth: 69'-6"
Htd SF: 2,566
Unhtd SF: 1,532
-
Template Override Active

12-2349 HOUSE PLAN – Traditional House Plan – 4-Bed, 3-Bath, 2,162 SF – House plan details
SALE!$1,454.99
Width: 45'-10"
Depth: 62'-10"
Htd SF: 2,162
Unhtd SF: 940
-
Template Override Active

12-1047 HOUSE PLAN – Traditional Home Plan – 3-Bed, 2.5-Bath, 2100 SF – House plan details
SALE!$1,454.99
Width: 45'-10"
Depth: 62'-10"
Htd SF: 2,798
Unhtd SF: 418
-
Template Override Active

11-1533 HOUSE PLAN – Modern Farmhouse Home Plan – 3-Bed, 2.5-Bath, 1,850 SF – House plan details
SALE!$1,254.99
Width: 22'-4"
Depth: 41'-8"
Htd SF: 911
Unhtd SF: 142
-
Template Override Active

11-1274 HOUSE PLAN – Modern Farmhouse Home Plan – 3-Bed, 2.5-Bath, 2,200 SF – House plan details
SALE!$1,254.99
Width: 40'-0"
Depth: 54'-4"
Htd SF: 2,117
Unhtd SF: 2,139
-
Template Override Active

9-1687 HOUSE PLAN – Traditional Ranch Home Plan – 3-Bed, 2-Bath, 1,800 SF – House plan details
SALE!$1,134.99
Width: 62'-0"
Depth: 58'-0"
Htd SF: 1,820
Unhtd SF:
-
Template Override Active

9-1293 HOUSE PLAN -American Cottage Home Plan – 2-Bed, 1-Bath, 1,050 SF – House plan details
SALE!$1,134.99
Width: 37'-0"
Depth: 69'-0"
Htd SF: 1,488
Unhtd SF: 544
-
Template Override Active

9-1171 HOUSE PLAN -Traditional Home Plan – 4-Bed, 3-Bath, 2,570 SF – House plan details
SALE!$1,254.99
Width: 37'-4"
Depth: 55'-1"
Htd SF: 2,570
Unhtd SF: 429
-
Template Override Active

8-1933 HOUSE PLAN – Traditional Colonial Home Plan – 3-Bed, 2.5-Bath, 2,150 SF – House plan details
SALE!$1,454.99
Width: 46'-0"
Depth: 54'-0"
Htd SF: 3,510
Unhtd SF: 1,208
-
Template Override Active

8-1376 HOUSE PLAN – Traditional Home Plan – 3-Bed, 3-Bath, 1,935 SF – House plan details
SALE!$1,454.99
Width: 49'-0"
Depth: 56'-4"
Htd SF: 1,935
Unhtd SF: 1,323
-
Template Override Active

20-2079 HOUSE PLAN – Traditional Craftsman Home Plan – 3-Bed, 2-Bath, 1,720 SF – House plan details
SALE!$1,134.99
Width: 53'-10"
Depth: 58'-0"
Htd SF: 1,680
Unhtd SF: 1,217
-
Template Override Active

20-1945 HOUSE PLAN – Cape Cod Home Plan – 3-Bed, 2-Bath, 1,850 SF – House plan details
SALE!$1,754.99
Width: 53'-0"
Depth: 66'-4"
Htd SF: 2,041
Unhtd SF: 1,168
-
Template Override Active

Traditional Ranch Home Plan – 3-Bed, 2-Bath, 1,850 SF – House plan details
SALE!$1,254.99
Width: 49'-10"
Depth: 54'-10"
Htd SF: 2,029
Unhtd SF: 732
-
Template Override Active

20-1174 HOUSE PLAN – Traditional Colonial Home Plan – 3-Bed, 2.5-Bath, 2,050 SF – House plan details
SALE!$1,254.99
Width: 34'-0"
Depth: 35'-0"
Htd SF: 1,501
Unhtd SF: 657


















