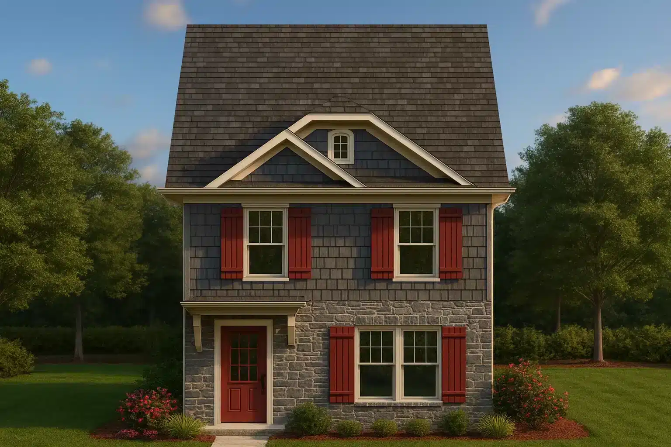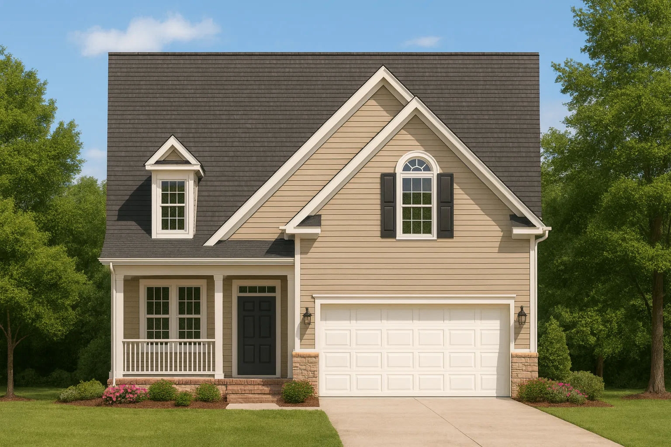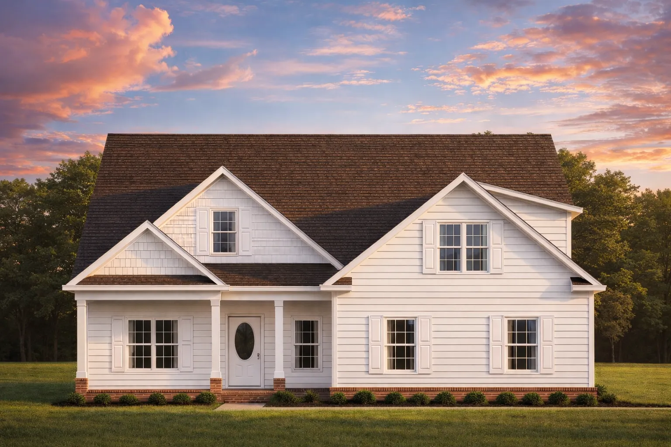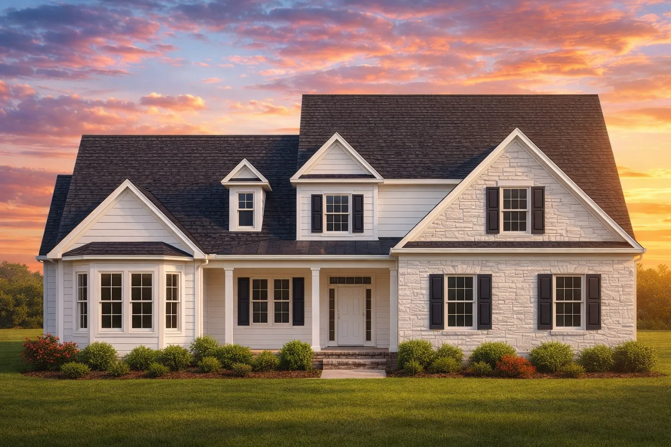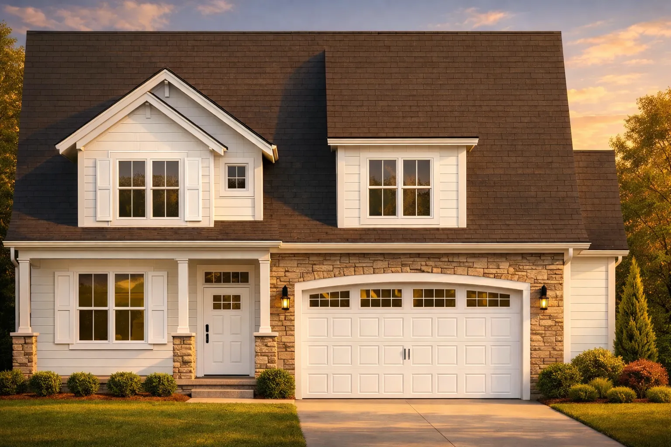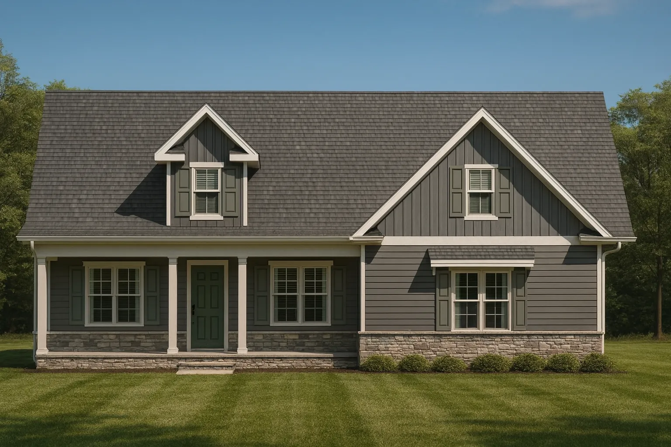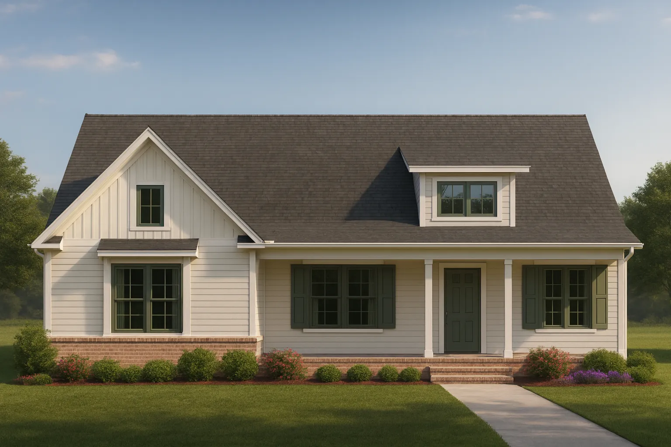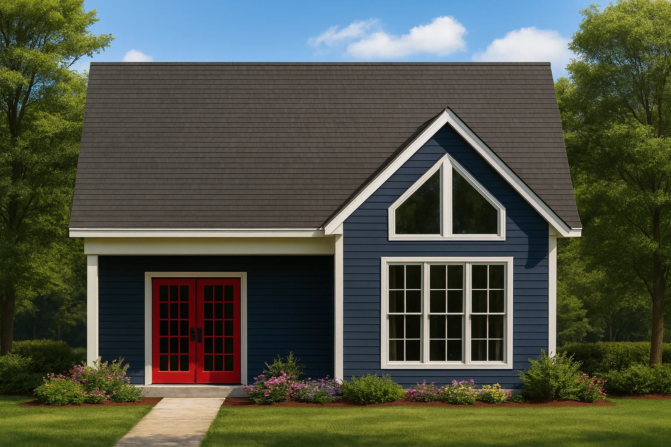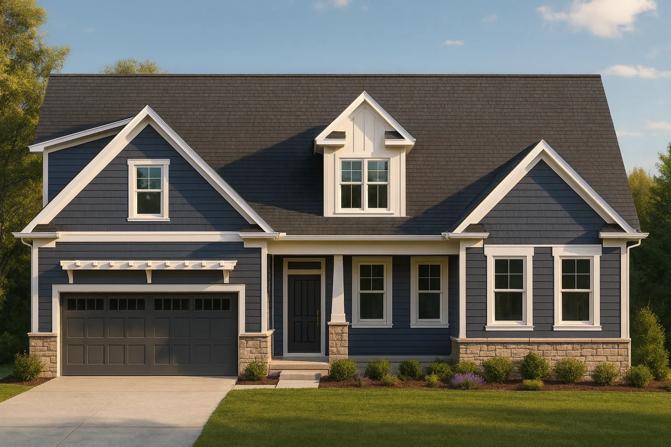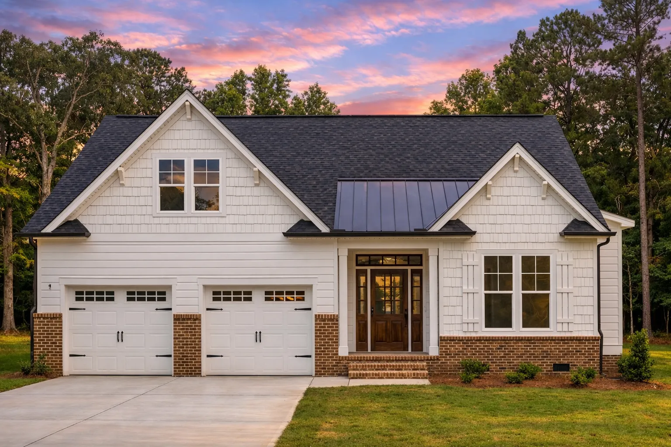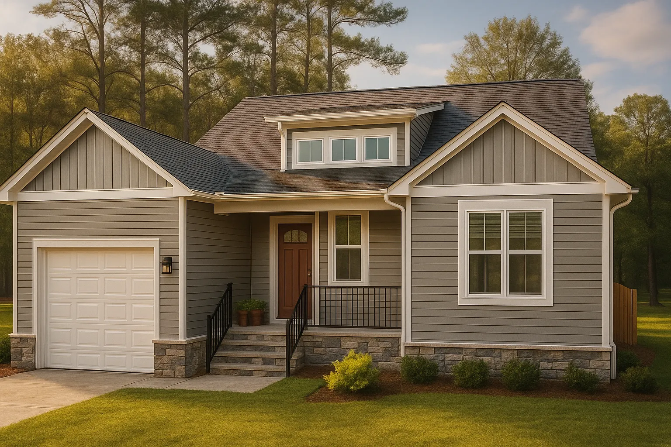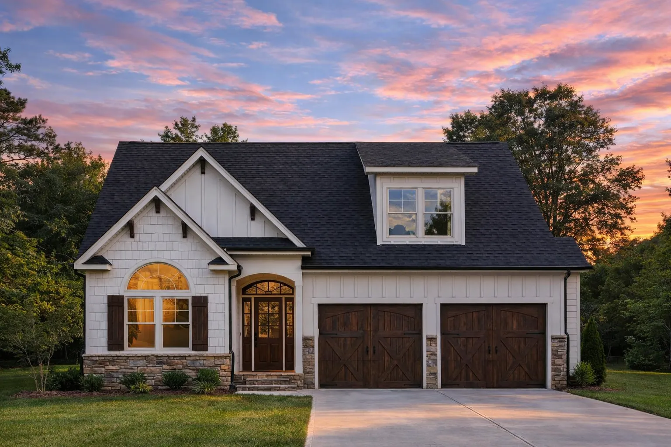Actively Updated Catalog
— January 2026 updates across 400+ homes, including refined images and unified primary architectural styles.
Found 177 House Plans!
-
Template Override Active

8-1690 REDWOOD TOWNHOUSE PLAN -Colonial Home Plan – 3-Bed, 2.5-Bath, 1,820 SF – House plan details
SALE!$1,454.99
Width: 19'-8"
Depth: 44'-0"
Htd SF: 1,516
Unhtd SF: 55
-
Template Override Active

8-1598 HOUSE PLAN -Cape Cod House Plan – 3-Bed, 2.5-Bath, 2,050 SF – House plan details
SALE!$1,134.99
Width: 41'-0"
Depth: 49'-4"
Htd SF: 1,721
Unhtd SF: 606
-
Template Override Active

8-1248 HOUSE PLAN – Traditional Colonial Home Plan – 3-Bed, 2.5-Bath, 1,950 SF – House plan details
SALE!$1,454.99
Width: 58'-6"
Depth: 34'-0"
Htd SF: 2,519
Unhtd SF: 616
-
Template Override Active

8-1010 HOUSE PLAN – Traditional Home Plan – 4-Bed, 3-Bath, 2,780 SF – House plan details
SALE!$1,254.99
Width: 44'-6"
Depth: 55'-2"
Htd SF: 2,780
Unhtd SF:
-
Template Override Active

8-0604-07 HOUSE PLAN – Traditional Home Plan – 4-Bed, 3-Bath, 2,850 SF – House plan details
SALE!$1,454.99
Width: 53'-4"
Depth: 60'-0"
Htd SF: 3,431
Unhtd SF: 428
-
Template Override Active

7-2131 HOUSE PLAN – Modern Farmhouse Home Plan – 4-Bed, 3-Bath, 2,450 SF – House plan details
SALE!$1,254.99
Width: 45'-0"
Depth: 56'-0"
Htd SF: 2,402
Unhtd SF: 887
-
Template Override Active

20-2194 HOUSE PLAN -Modern Farmhouse Home Plan – 3-Bed, 2-Bath, 2,050 SF – House plan details
SALE!$1,754.99
Width: 53'-0"
Depth: 66'-4"
Htd SF: 2,041
Unhtd SF: 1,163
-
Template Override Active

20-2076 HOUSE PLAN -Modern Farmhouse Home Plan – 3-Bed, 2-Bath, 1,750 SF – House plan details
SALE!$1,134.99
Width: 48'-0"
Depth: 54'-0"
Htd SF: 1,536
Unhtd SF: 481
-
Template Override Active

20-1944 HOUSE PLAN – Modern Farmhouse Home Plan – 3-Bed, 2-Bath, 2,050 SF – House plan details
SALE!$1,754.99
Width: 53'-0"
Depth: 66'-4"
Htd SF: 2,041
Unhtd SF: 1,173
-
Template Override Active

20-1696 HOUSE PLAN -Cottage Home Plan – 2-Bed, 2-Bath, 1,200 SF – House plan details
SALE!$1,134.99
Width: 28'-0"
Depth: 34'-0"
Htd SF: 1,352
Unhtd SF: 234
-
Template Override Active

20-1137 HOUSE PLAN – Modern Farmhouse Plan – 3-Bed, 2-Bath, 1,950 SF – House plan details
SALE!$1,454.99
Width: 50'-0"
Depth: 64'-8"
Htd SF: 1,897
Unhtd SF: 900
-
Template Override Active

18-2150 HOUSE PLAN – Traditional Craftsman House Plan – 3-Bed, 2-Bath, 1,850 SF – House plan details
SALE!$1,134.99
Width: 45'-2"
Depth: 57'-8"
Htd SF: 1,598
Unhtd SF: 465
-
Template Override Active

18-1494 HOUSE PLAN -Traditional Craftsman Home Plan – 3-Bed, 2-Bath, 1,650 SF – House plan details
SALE!$1,454.99
Width: 38'-0"
Depth: 62'-8"
Htd SF: 1,758
Unhtd SF: 344
-
Template Override Active

18-1010 HOUSE PLAN – Modern Farmhouse Home Plan – 3-Bed, 2-Bath, 1,650 SF – House plan details
SALE!$1,134.99
Width: 36'-9"
Depth: 77'-10"
Htd SF: 1,806
Unhtd SF: 460
-
Template Override Active

16-1693 HOUSE PLAN – Traditional Home Plan – 3-Bed, 2-Bath, 1,450 SF – House plan details
SALE!$1,134.99
Width: 43'-0"
Depth: 57'-8"
Htd SF: 1,451
Unhtd SF: 481

















