Found 83 House Plans!
-
Template Override Active
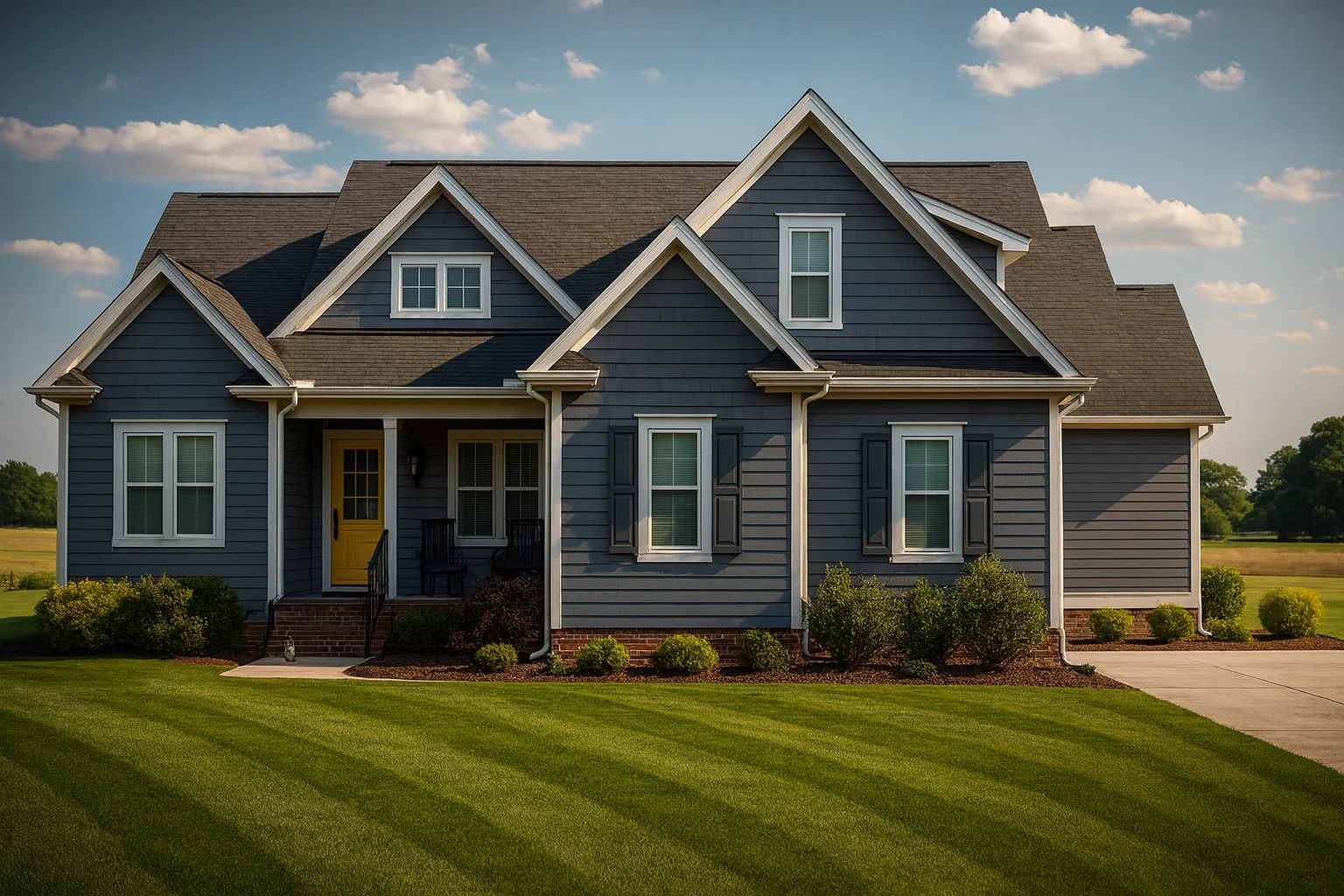
15-1248 HOUSE PLAN -Traditional Ranch Style Home Plan with Craftsman Charm – 3 Bedrooms, Bonus Room, 2,155 Sq Ft – House plan details
SALE!$1,254.99
Width: 58'-8"
Depth: 66'-0"
Htd SF: 2,155
Unhtd SF: 1,258
-
Template Override Active
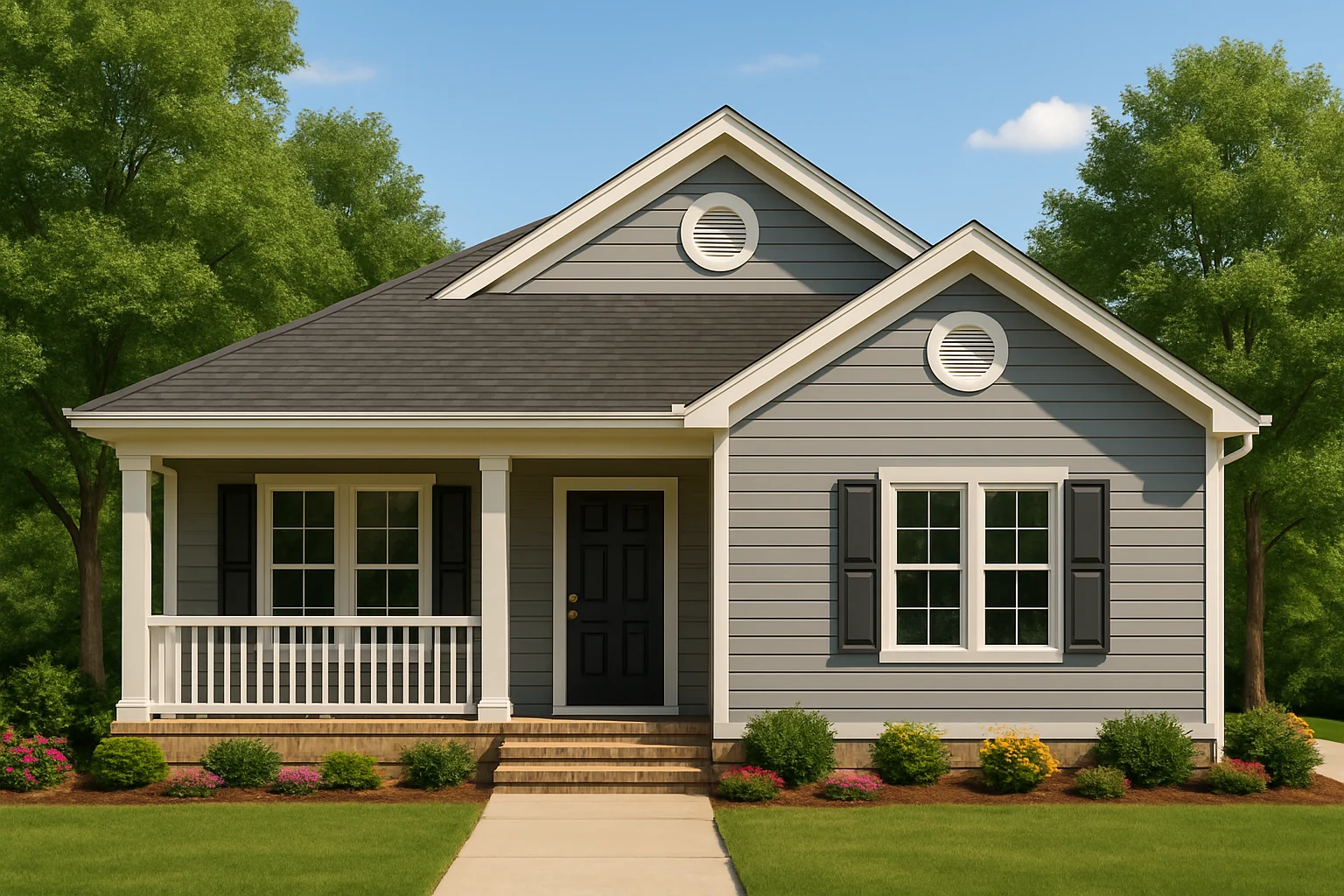
14-1107 HOUSE PLAN – Traditional Ranch Home Plan – 3-Bed, 2-Bath, 1,350 SF – House plan details
SALE!$1,134.99
Width: 32'-8"
Depth: 44'-0"
Htd SF: 1,080
Unhtd SF: 194
-
Template Override Active
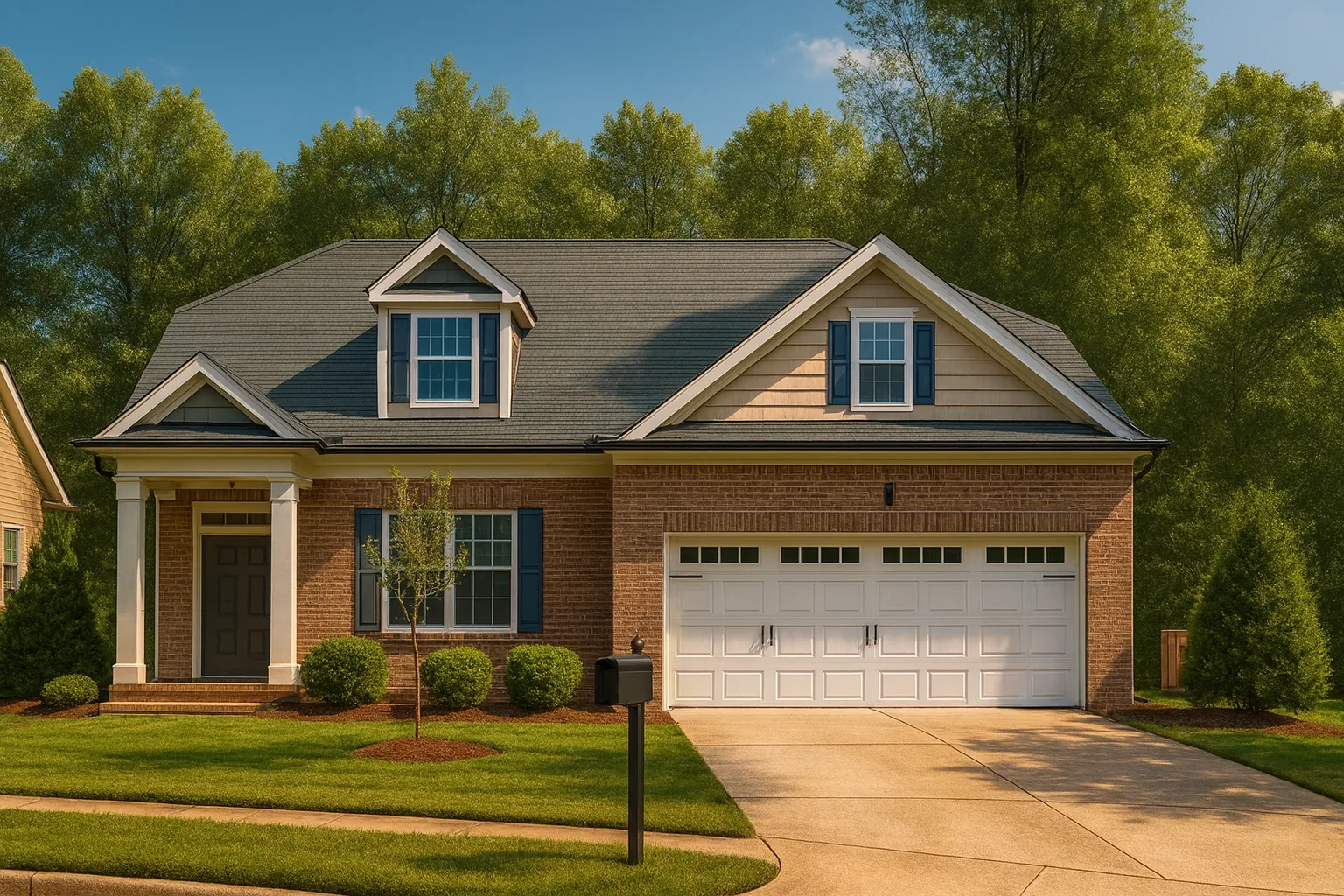
13-1402 OAK HOUSE PLAN – Traditional Ranch Home Plan – 3-Bed, 2-Bath, 2,339 SF – House plan details
SALE!$1,254.99
Width: 42'-0"
Depth: 52'-5"
Htd SF: 2,339
Unhtd SF: 1,271
-
Template Override Active
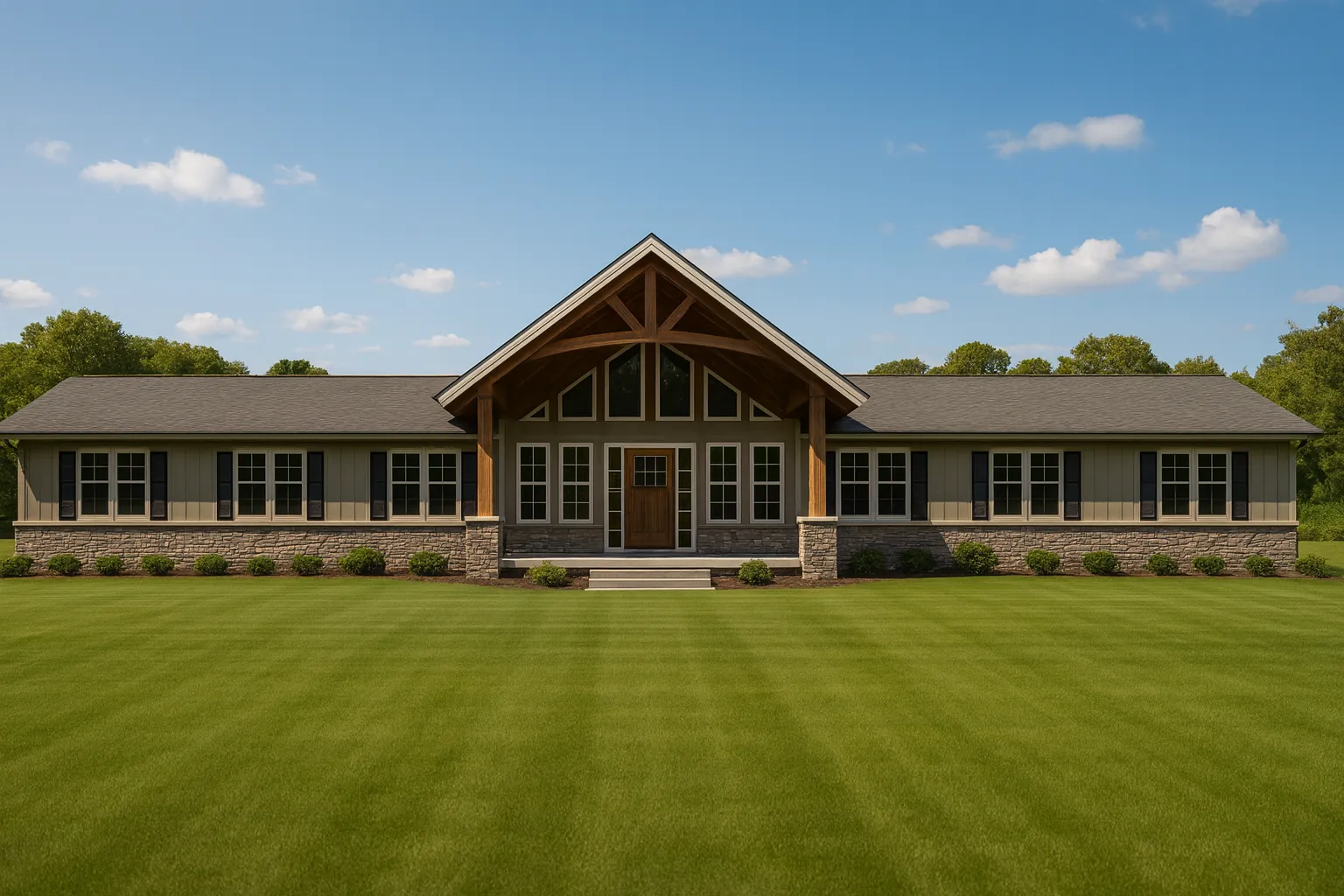
12-2853 HOUSE PLAN -Rustic Farmhouse Home Plan – 4-Bed, 3-Bath, 2,600 SF – House plan details
SALE!$1,254.99
Width: 97'-9"
Depth: 58'-0"
Htd SF: 2,853
Unhtd SF: 750
-
Template Override Active
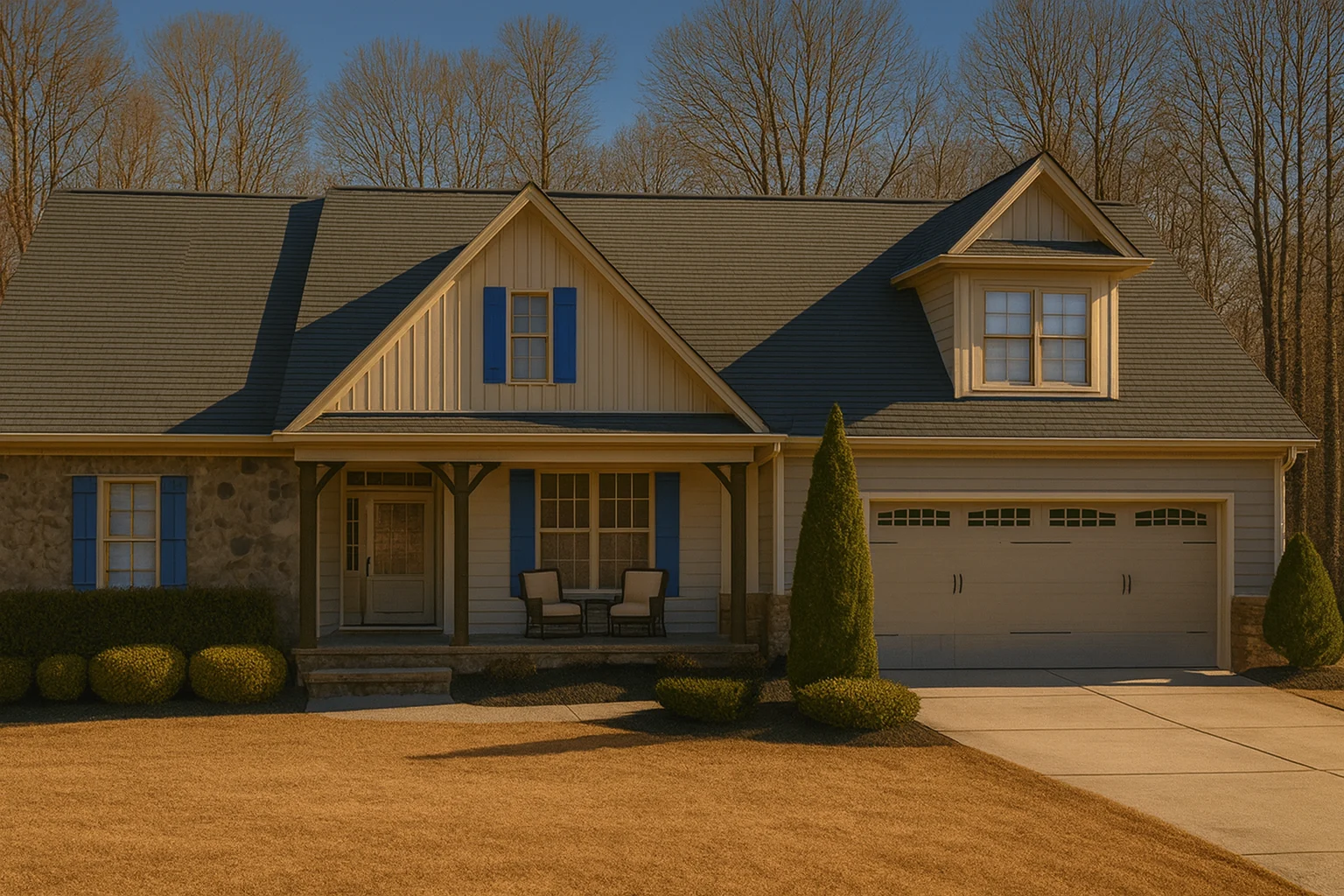
12-2177 HOUSE PLAN – Ranch Home Plan – 3-Bed, 2-Bath, 2,100 SF – House plan details
SALE!$1,254.99
Width: 59'-4"
Depth: 37'-0"
Htd SF: 2,605
Unhtd SF: 991
-
Template Override Active
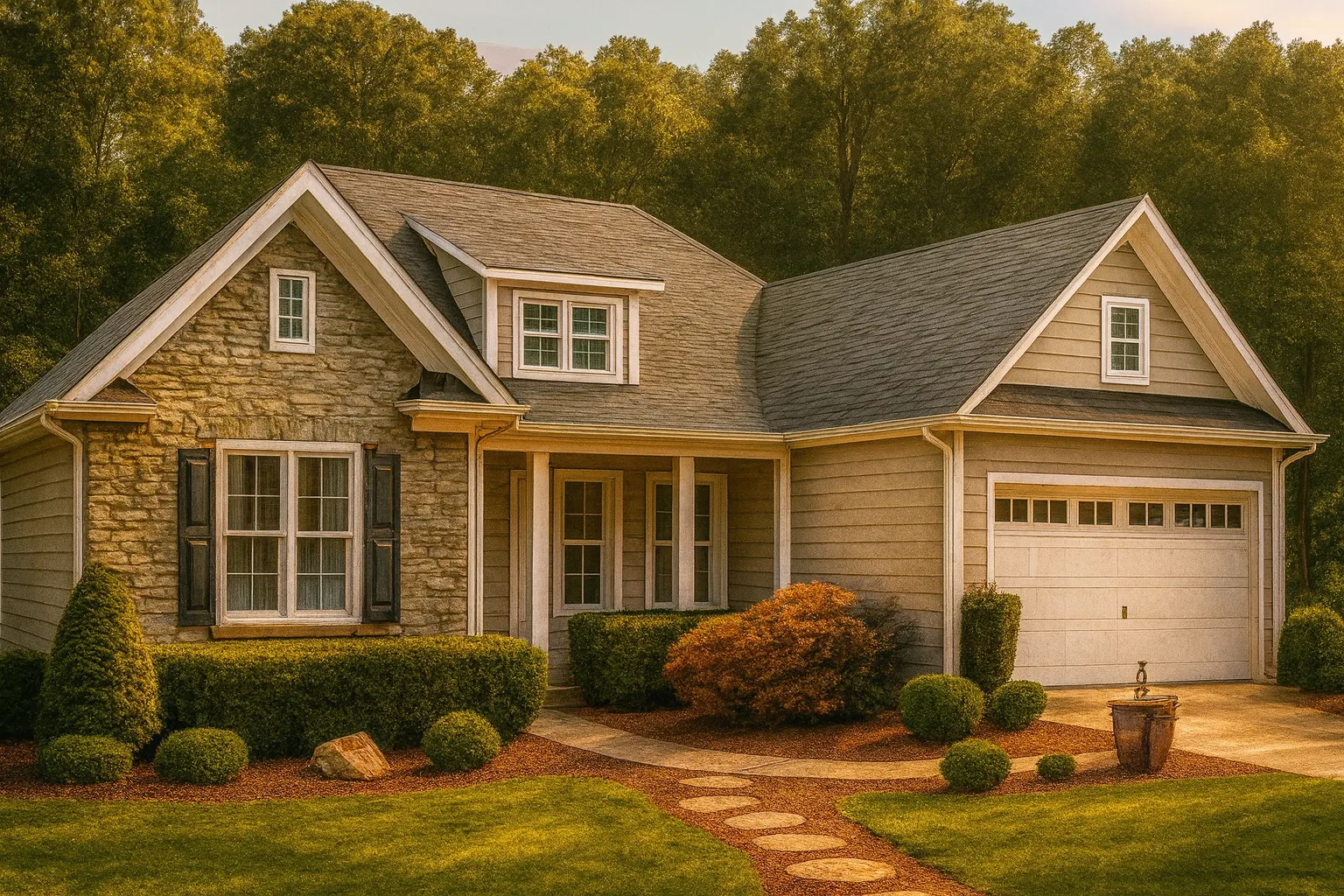
11-1505 HOUSE PLAN -Traditional Colonial Home Plan – 3-Bed, 2.5-Bath, 2,450 SF – House plan details
SALE!$1,254.99
Width: 50'-0"
Depth: 61'-0"
Htd SF: 2,241
Unhtd SF: 979
-
Template Override Active
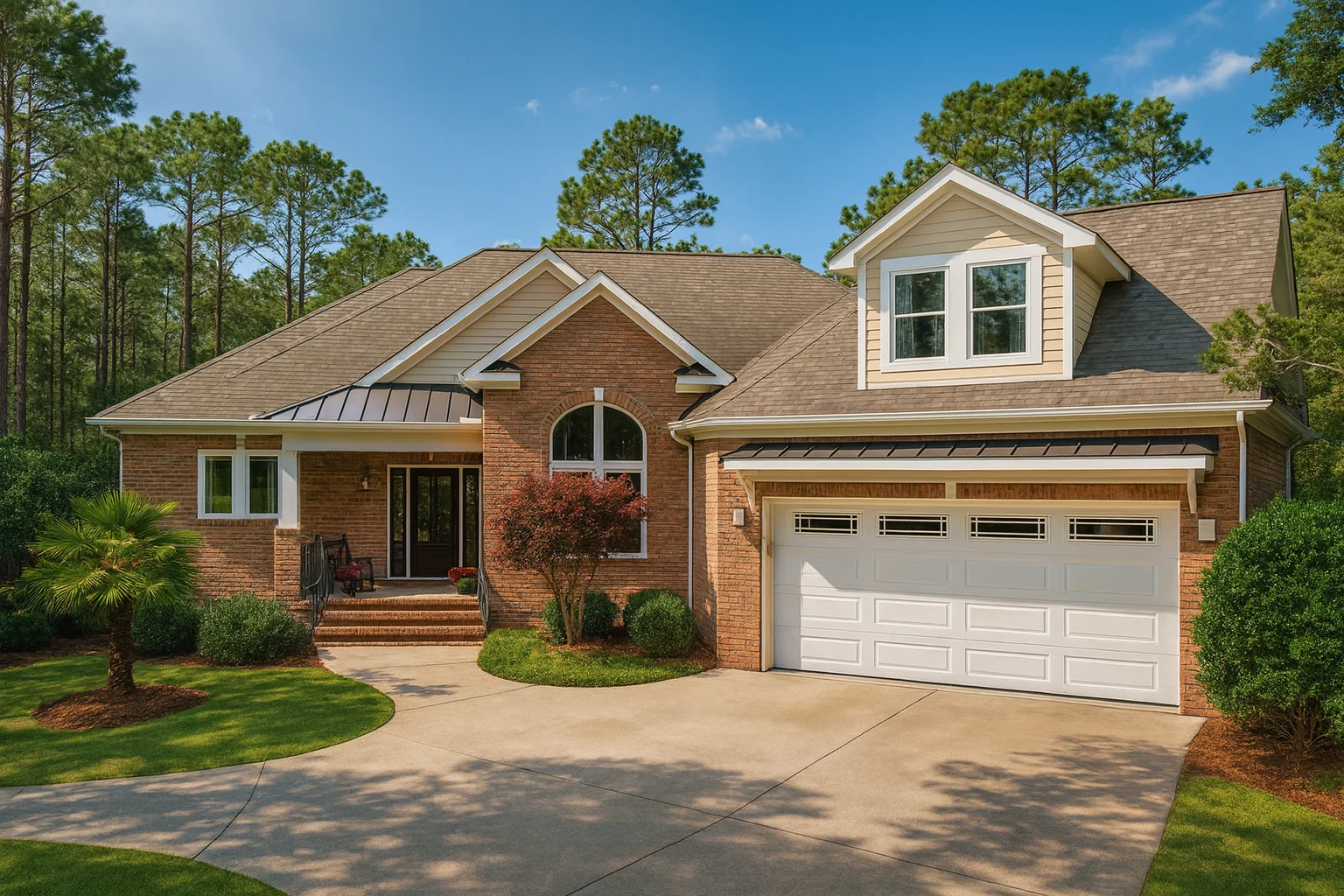
11-1249 HOUSE PLAN -Traditional Ranch Home Plan – 3-Bed, 2-Bath, 2,930 SF – House plan details
SALE!$1,254.99
Width: 70'-1"
Depth: 89'-0"
Htd SF: 2,930
Unhtd SF: 1,431
-
Template Override Active
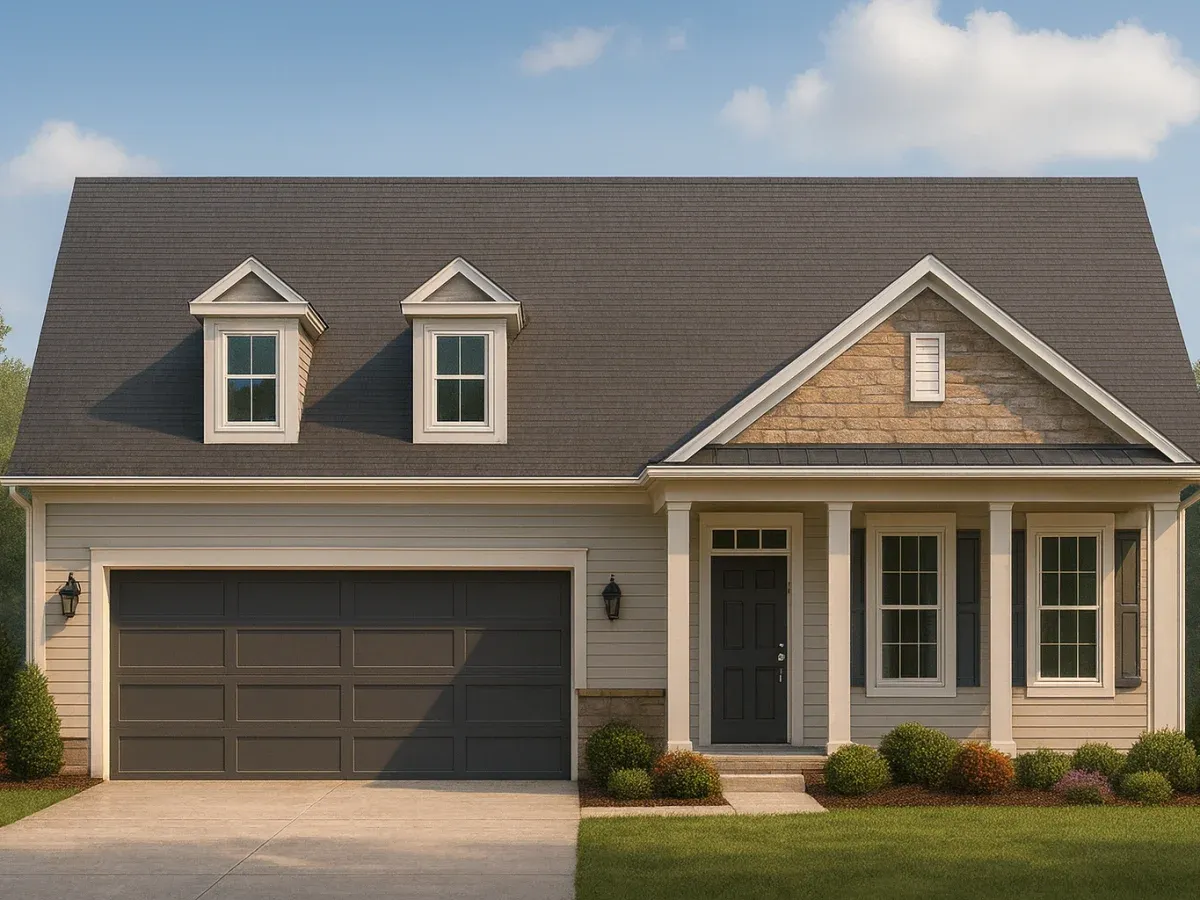
10-1803 HOUSE PLAN -Traditional Ranch Home Plan – 3-Bed, 2-Bath, 1,850 SF – House plan details
SALE!$1,134.99
Width: 39'-8"
Depth: 64'-0"
Htd SF: 2,166
Unhtd SF: 510
-
Template Override Active

20-2076 HOUSE PLAN -Modern Farmhouse Home Plan – 3-Bed, 2-Bath, 1,750 SF – House plan details
SALE!$1,134.99
Width: 48'-0"
Depth: 54'-0"
Htd SF: 1,536
Unhtd SF: 481
-
Template Override Active
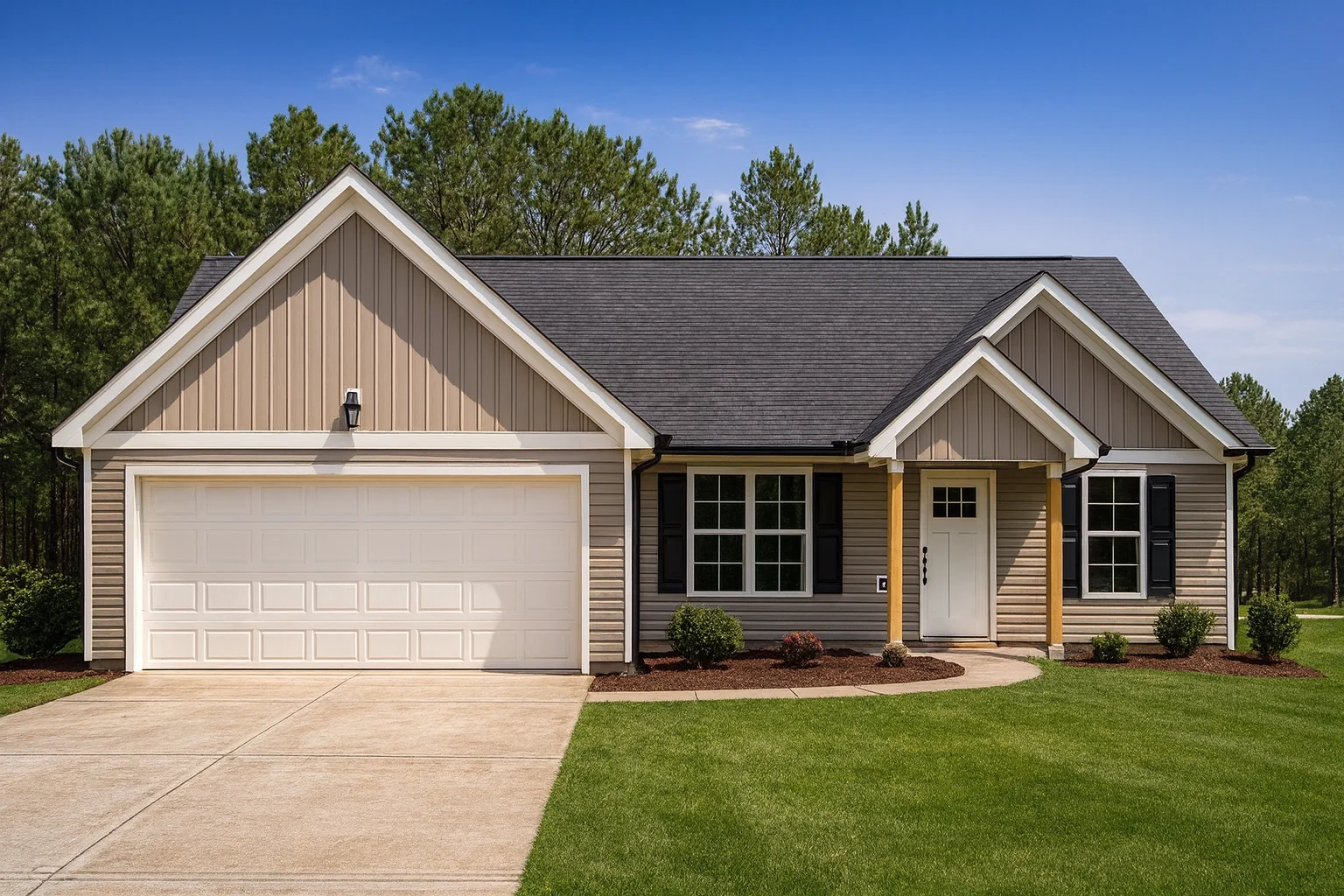
20-1799 HOUSE PLAN -Traditional Ranch Home Plan – 3-Bed, 2-Bath, 1,536 SF – House plan details
SALE!$1,134.99
Width: 48'-0"
Depth: 52'-0"
Htd SF: 1,536
Unhtd SF: 441
-
Template Override Active

20-1656 HOUSE PLAN – Traditional Ranch Home Plan – 3-Bed, 2-Bath, 1,520 SF – House plan details
SALE!$1,134.99
Width: 48'-0"
Depth: 52'-0"
Htd SF: 1,536
Unhtd SF: 441
-
Template Override Active
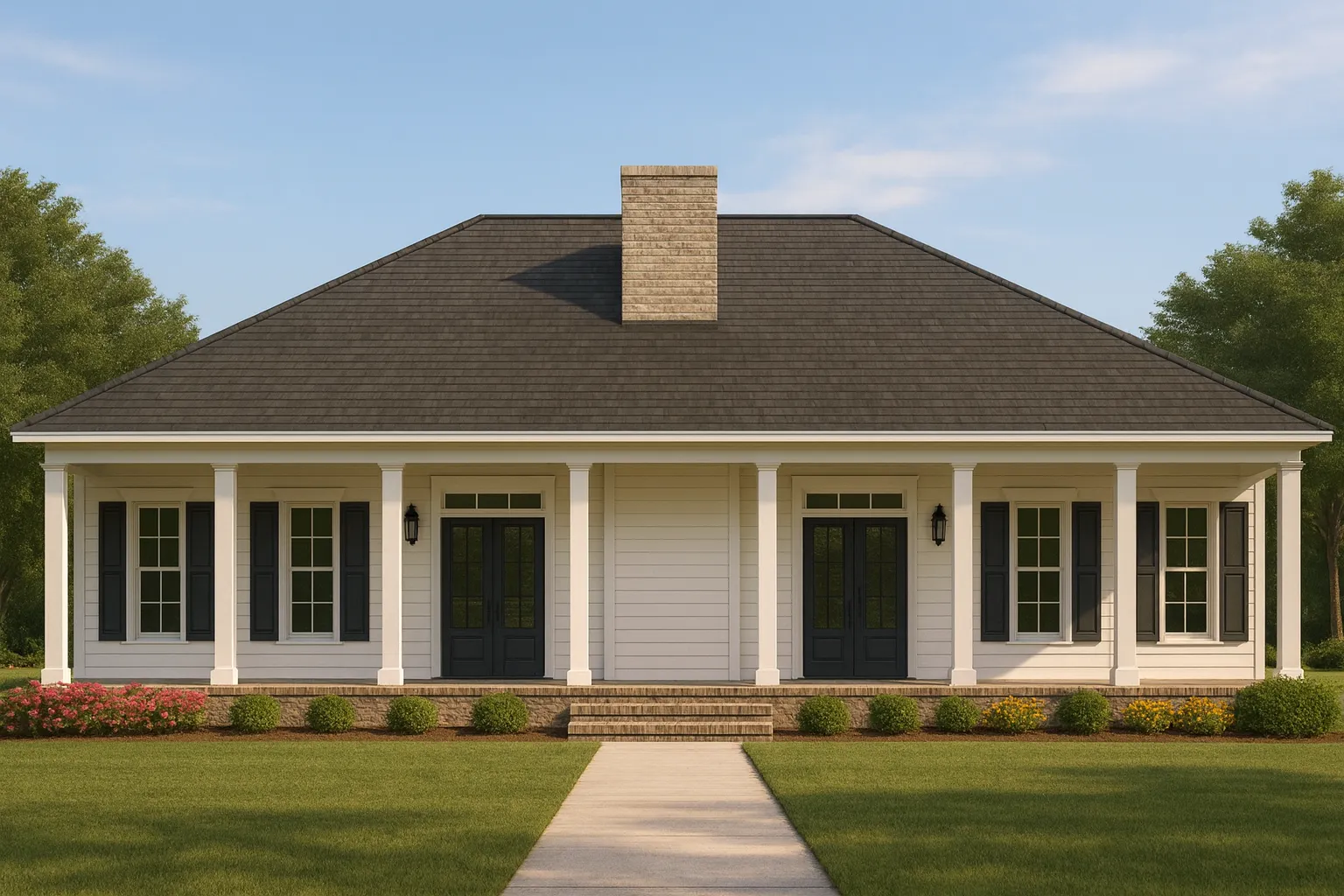
19-1893 HOUSE PLAN – Classical Southern Home Plan – 3-Bed, 2-Bath, 1,650 SF – House plan details
SALE!$1,134.99
Width: 52'-0"
Depth: 38'-0"
Htd SF: 1,448
Unhtd SF: 416
-
Template Override Active
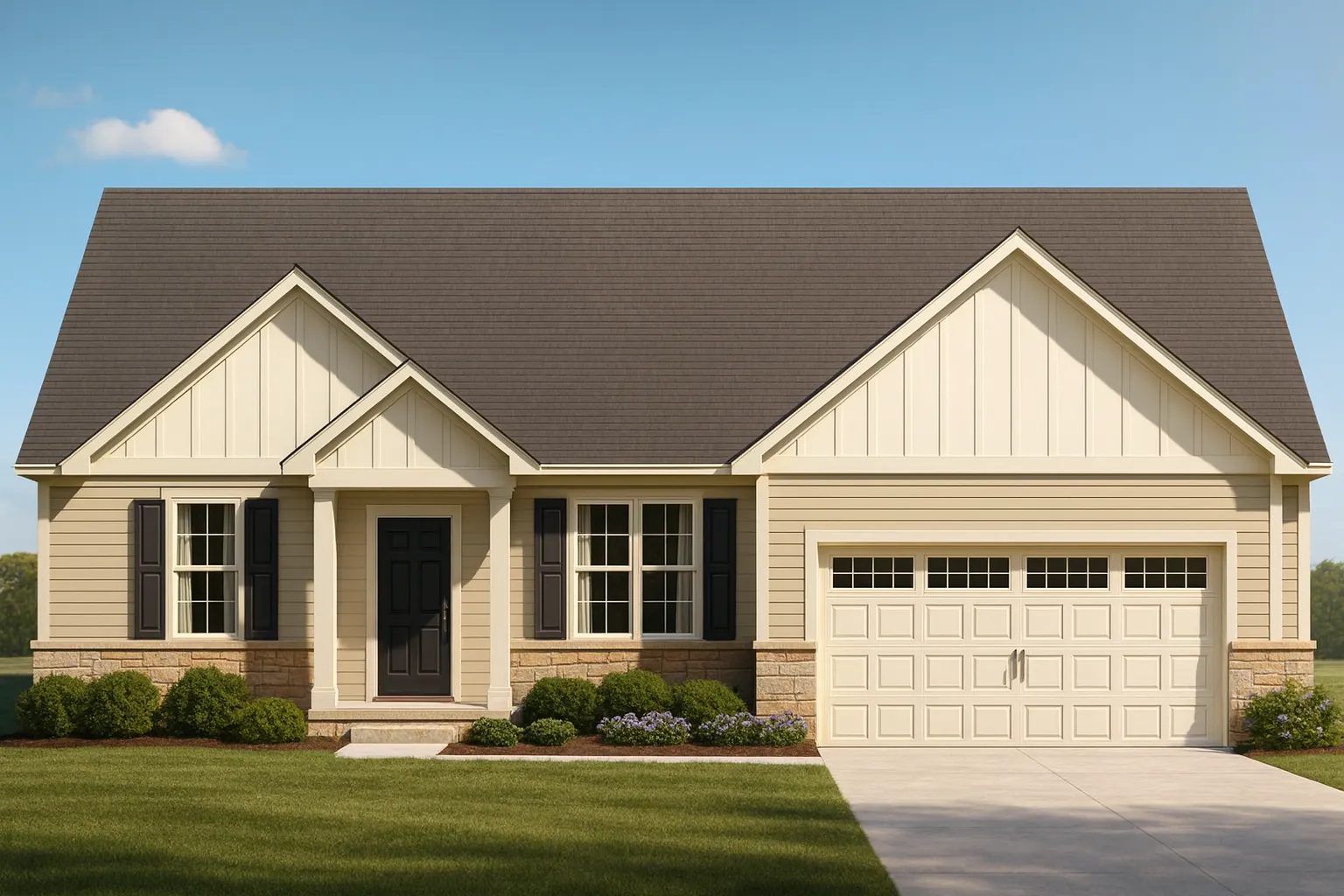
19-1550 HOUSE PLAN – Traditional Ranch House Plan – 3-Bed, 2-Bath, 1,536 SF – House plan details
SALE!$1,134.99
Width: 48'-0"
Depth: 52'-0"
Htd SF: 1,536
Unhtd SF: 441
-
Template Override Active
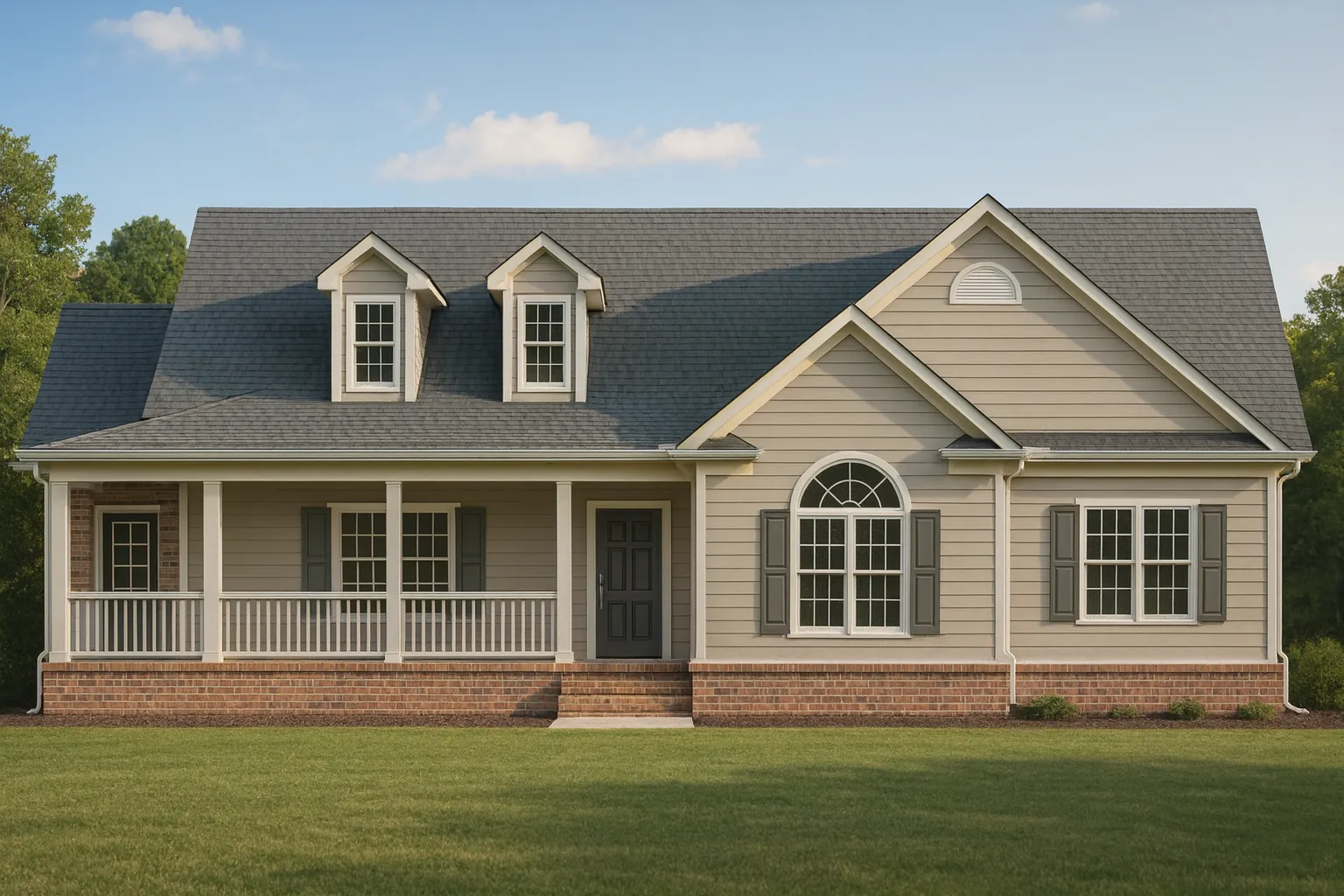
18-1869 HOUSE PLAN – Traditional Farmhouse Home Plan – 3-Bed, 2-Bath, 1,963 SF – House plan details
SALE!$1,134.99
Width: 60'-0"
Depth: 50'-8"
Htd SF: 1,963
Unhtd SF: 694
-
Template Override Active
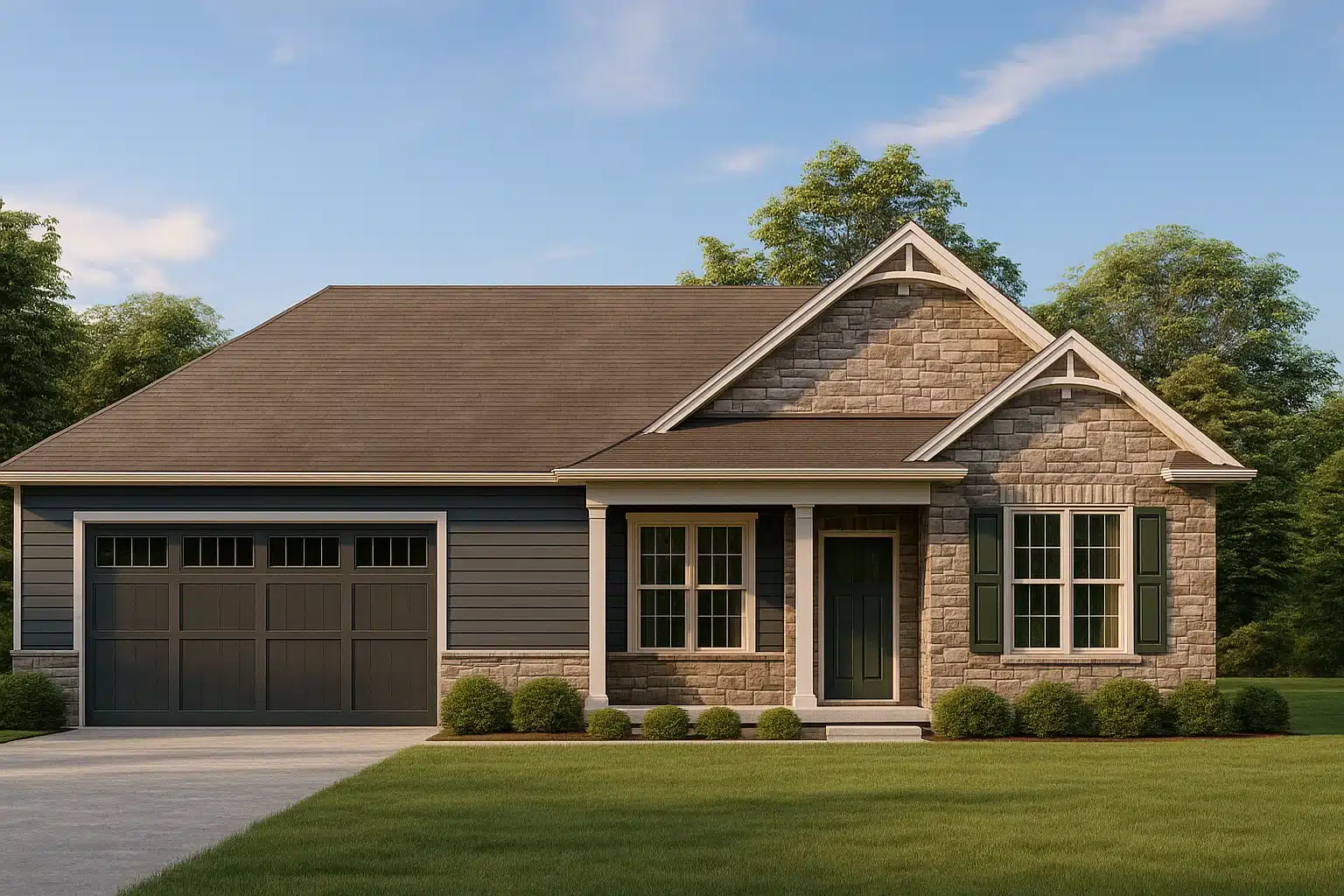
18-1699 HOUSE PLAN – Traditional Ranch Home Plan – 3-Bed, 2-Bath, 1,750 SF – House plan details
SALE!$1,754.99
Width: 58'-0"
Depth: 59'-4"
Htd SF: 1,757
Unhtd SF: 619

















