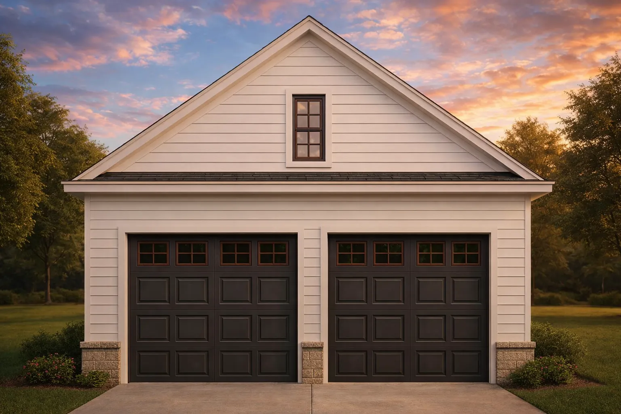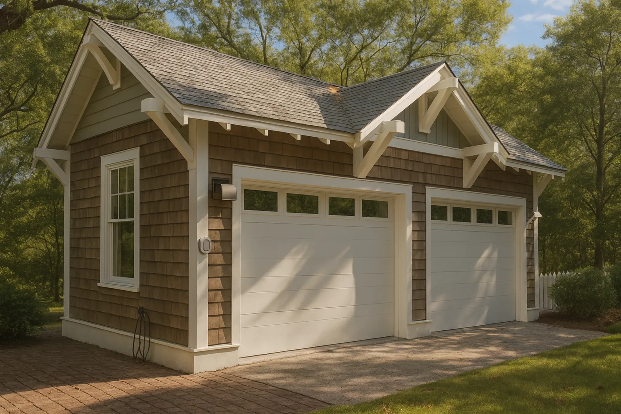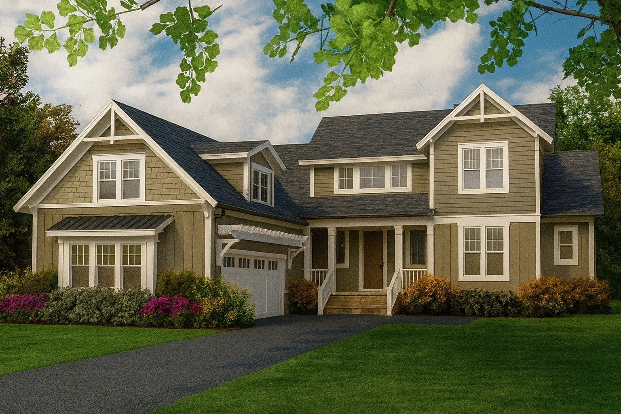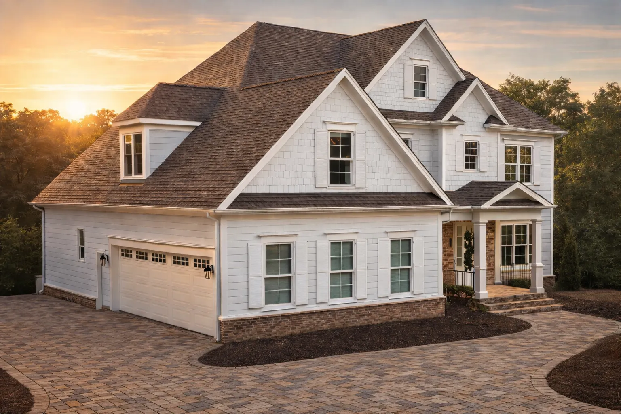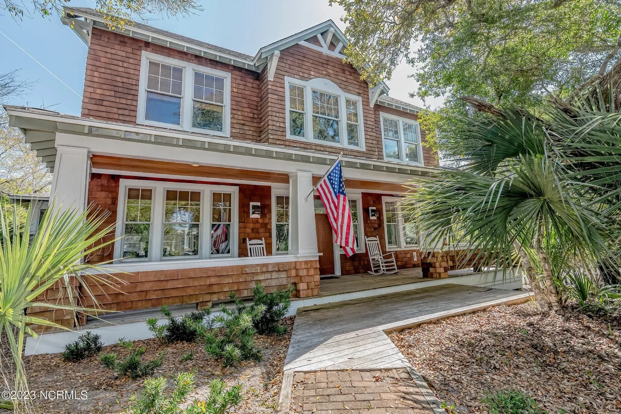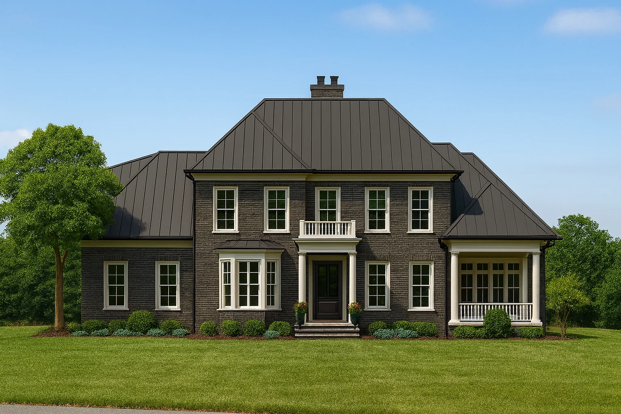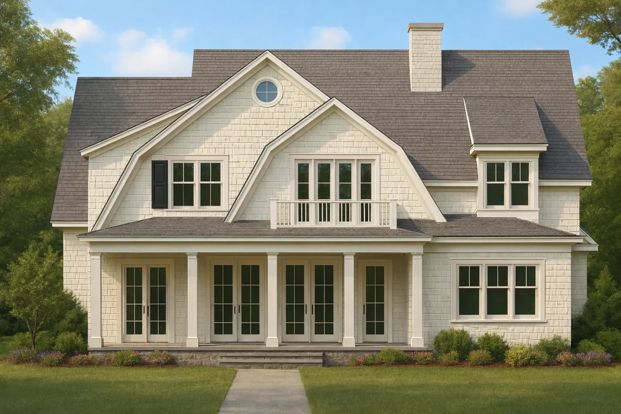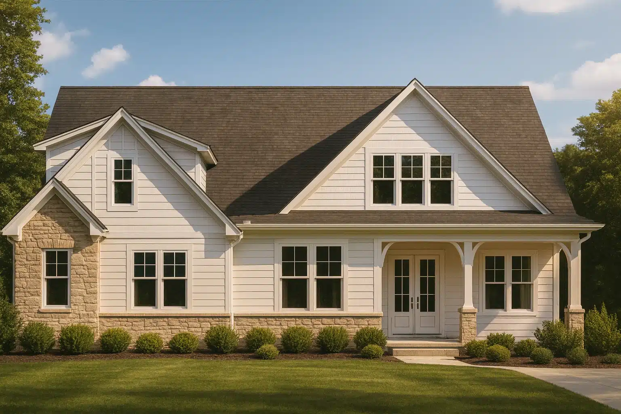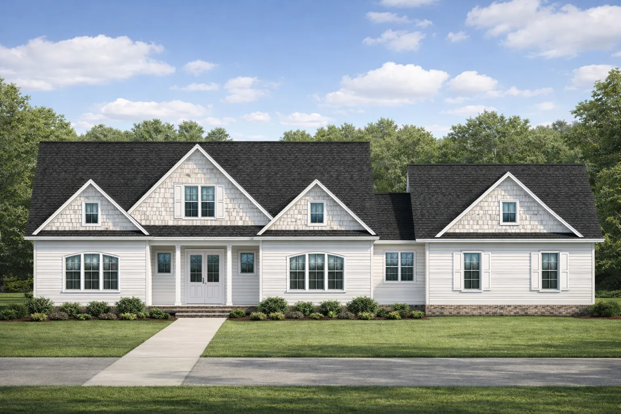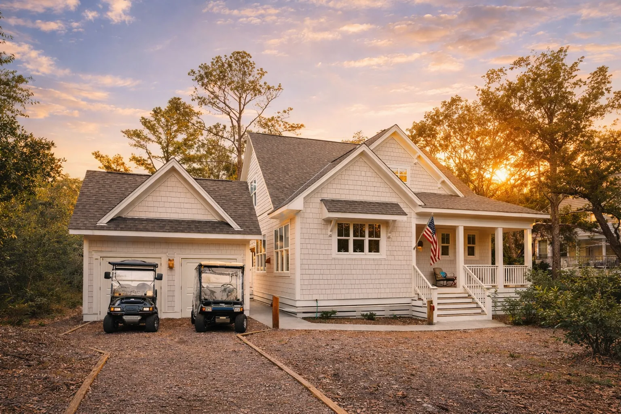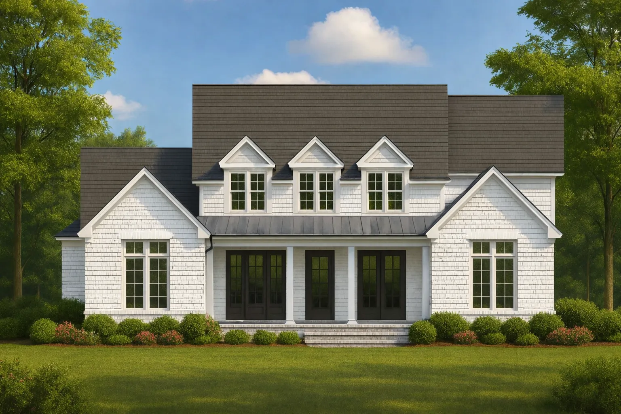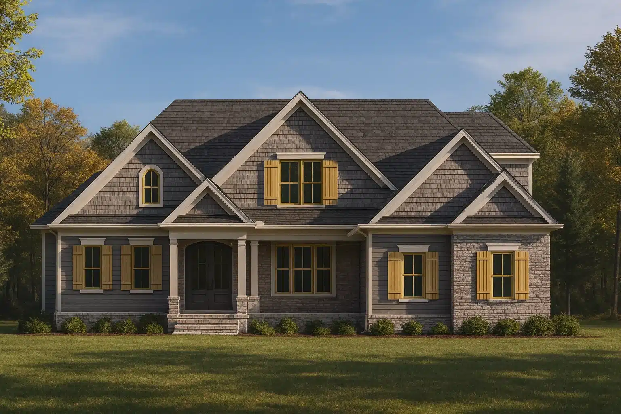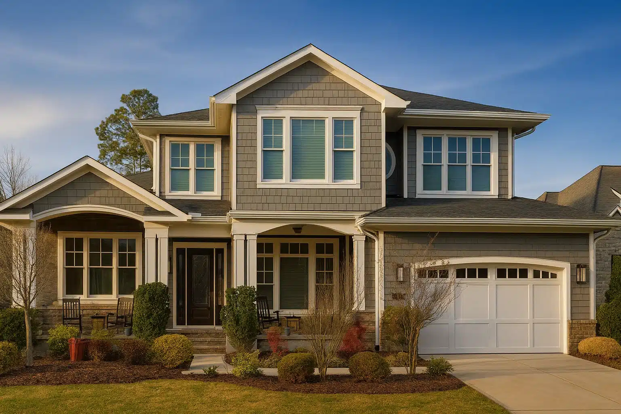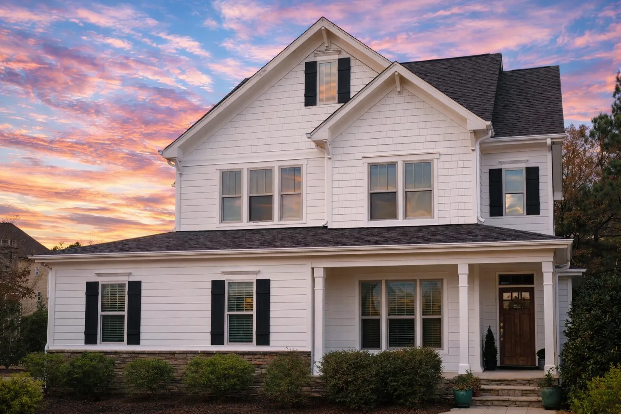Actively Updated Catalog
— January 2026 updates across 400+ homes, including refined images and unified primary architectural styles.
Found 34 House Plans!
-
Template Override Active

10-1560 GARAGE PLAN- Cape Cod House Plan – 0-Bed, 0-Bath, 768 SF – House plan details
SALE!$534.99
Width: 24'-0"
Depth: 32'-0"
Htd SF: 768
Unhtd SF:
-
Template Override Active

8-1962 GOLF CART PLAN – Craftsman House Plan – 0-Bed, 0-Bath, 600 SF – House plan details
SALE!$534.99
Width: 25'-0"
Depth: 14'-0"
Htd SF: 0
Unhtd SF: 320
-
Template Override Active

14-1457 HOUSE PLAN – New American Home Plan – 4-Bed, 3.5-Bath, 3,200 SF – House plan details
SALE!$1,454.99
Width: 86'-0"
Depth: 74'-8"
Htd SF: 5,322
Unhtd SF: 1,014
-
Template Override Active

17-1644 HOUSE PLAN – New American House Plan – 4-Bed, 3.5-Bath, 2,850 SF – House plan details
SALE!$1,459.99
Width: 60'-0"
Depth: 77'-4"
Htd SF: 3,248
Unhtd SF: 1,270
-
Template Override Active

10-1680 HOUSE PLAN – Coastal Traditional Home Plan – 4-Bed, 3.5-Bath, 3,200 SF – House plan details
SALE!$1,954.21
Width: 59'-4"
Depth: 57'-8"
Htd SF: 5,038
Unhtd SF: 2,516
-
Template Override Active

8-1962 HOUSE PLAN – Charleston House Plan – 4-Bed, 3-Bath, 2,850 SF – House plan details
SALE!$1,254.99
Width: 40'-0"
Depth: 53'-0"
Htd SF: 2,874
Unhtd SF: 1,151
-
Template Override Active

17-1362 HOUSE PLAN – Elegant House Plan with Spacious Floor Design and CAD Blueprint – House plan details
SALE!$1,754.99
Width: 73'-11"
Depth: 90'-1"
Htd SF: 4,637
Unhtd SF: 2,734
-
Template Override Active

17-1301 HOUSE PLAN – Modern Suburban House Floor Plan | Blueprint CAD Designs – House plan details
SALE!$1,754.99
Width: 51'-4"
Depth: 68'-8"
Htd SF: 4,244
Unhtd SF: 1,074
-
Template Override Active

20-1378 HOUSE PLAN – Modern Farmhouse House Plan – 3-Bed, 2-Bath, 1,850 SF – House plan details
SALE!$1,454.99
Width: 64'-0"
Depth: 87'-4"
Htd SF: 3,131
Unhtd SF: 1,106
-
Template Override Active

20-1121 HOUSE PLAN – Cape Cod House Plan – 4-Bed, 3-Bath, 2,800 SF – House plan details
SALE!$1,459.99
Width: 83'-10"
Depth: 52'-0"
Htd SF: 3,096
Unhtd SF: 1,708
-
Template Override Active

18-2162 HOUSE PLAN – Coastal Cottage Home Plan – 3-Bed, 2-Bath, 1,850 SF – House plan details
SALE!$1,254.99
Width: 43'-4"
Depth: 45'-0"
Htd SF: 2,106
Unhtd SF: 617
-
Template Override Active

17-1476 HOUSE PLAN – Colonial Revival House Plan – 4-Bed, 3-Bath, 3,181 SF – House plan details
SALE!$1,459.99
Width: 58'-0"
Depth: 61'-0"
Htd SF: 3,181
Unhtd SF: 746
-
Template Override Active

15-1681 HOUSE PLAN – Shingle Style House Plan – 3-Bed, 2.5-Bath, 2,400 SF – House plan details
SALE!$1,459.99
Width: 57'-8"
Depth: 76'-10"
Htd SF: 3,210
Unhtd SF: 1,430
-
Template Override Active

15-1427 HOUSE PLAN – Coastal Traditional House Plan – 4-Bed, 3.5-Bath, 2,800 SF – House plan details
SALE!$1,254.99
Width: 62'-3"
Depth: 74'-0"
Htd SF: 3,978
Unhtd SF:
-
Template Override Active

14-1145 HOUSE PLAN – New American House Plan – 4-Bed, 3-Bath, 2,850 SF – House plan details
SALE!$1,254.99
Width: 42'-4"
Depth: 44'-8"
Htd SF: 2,886
Unhtd SF: 644
















