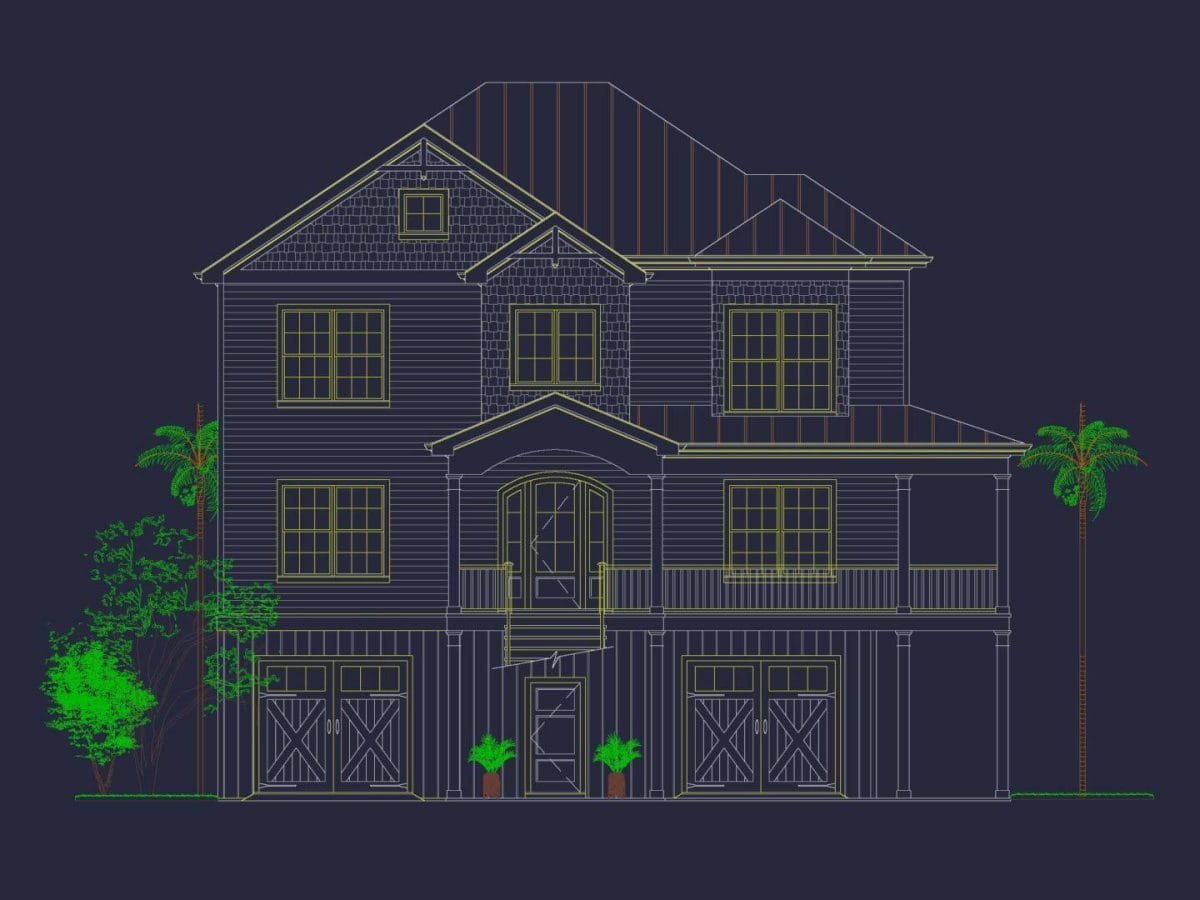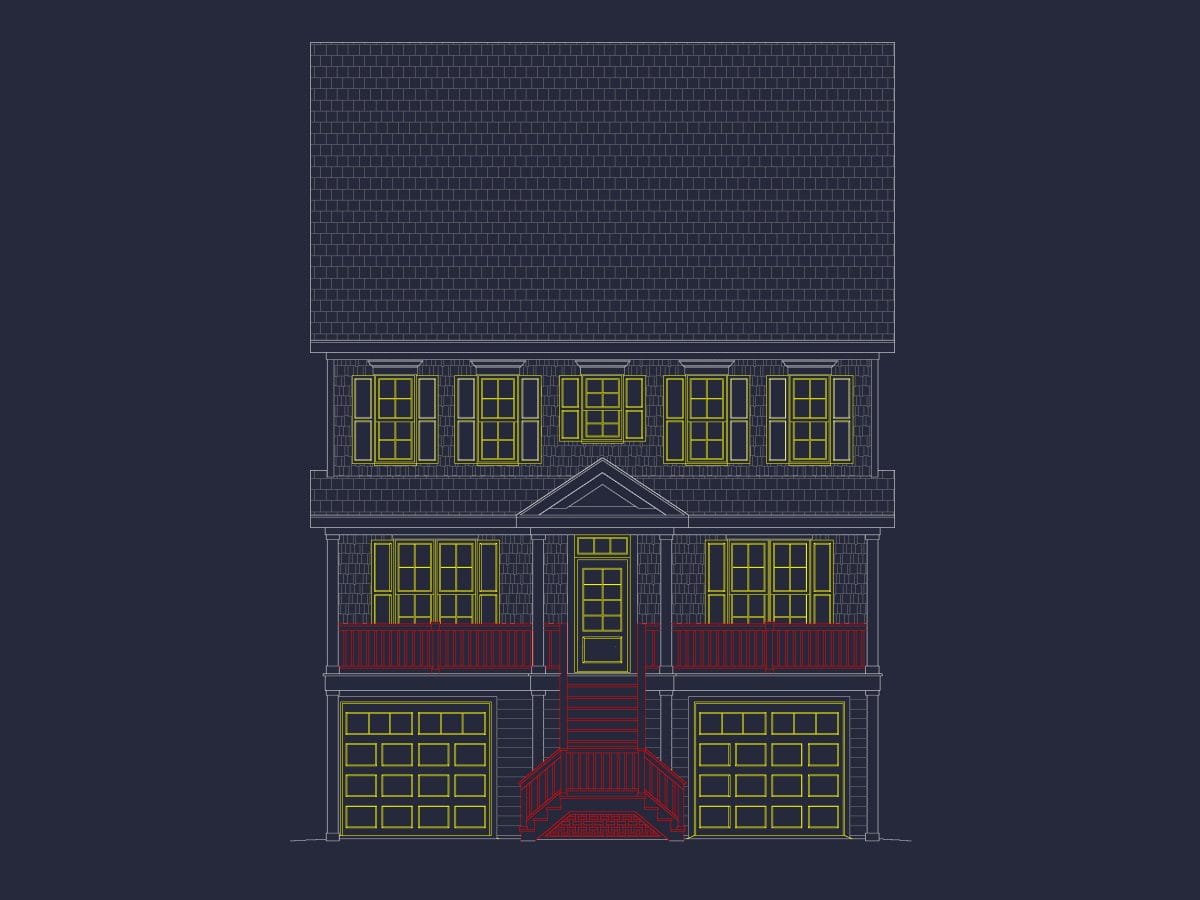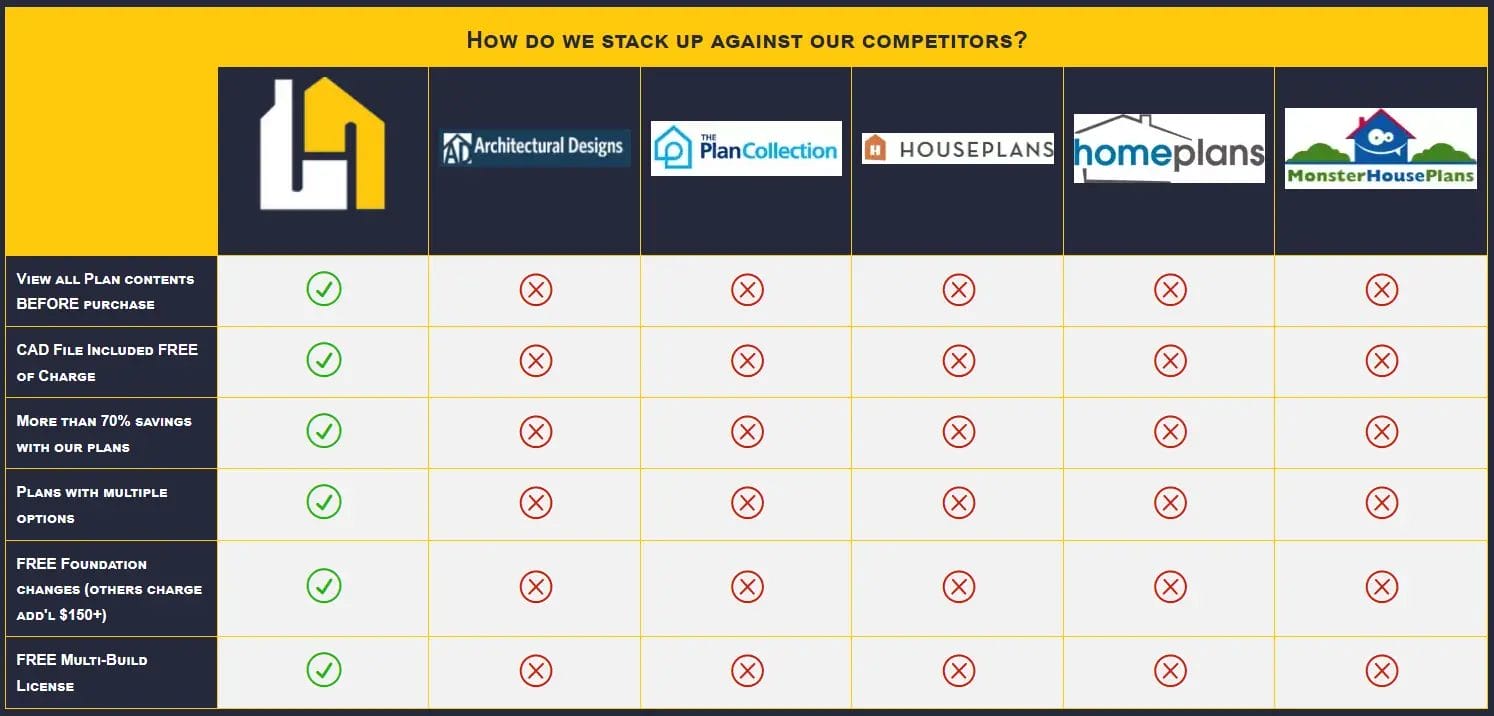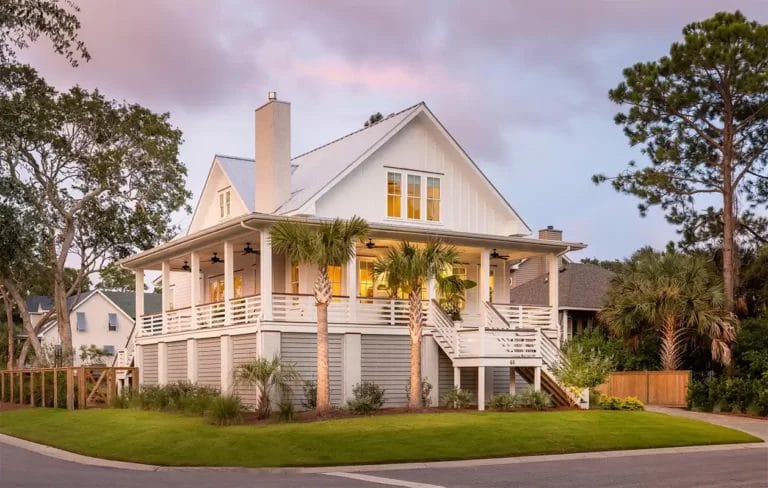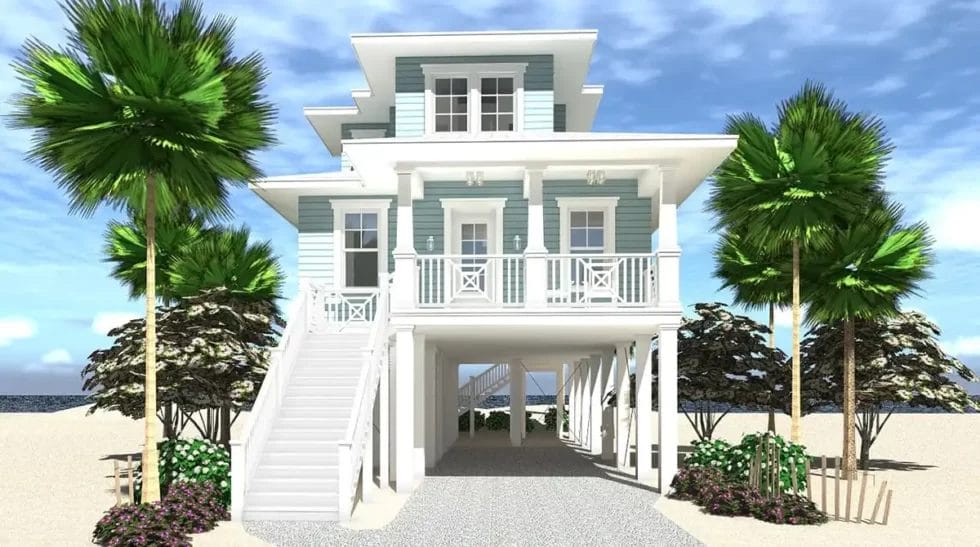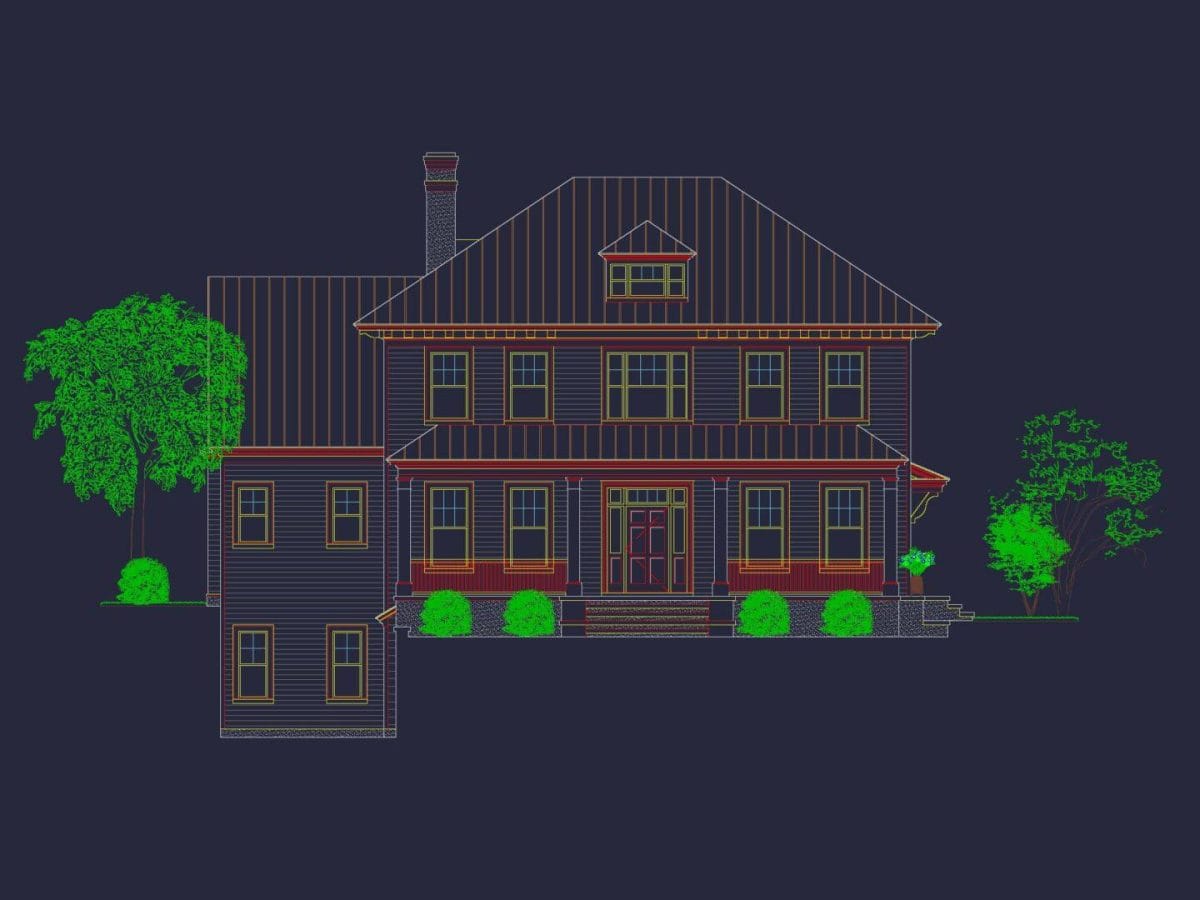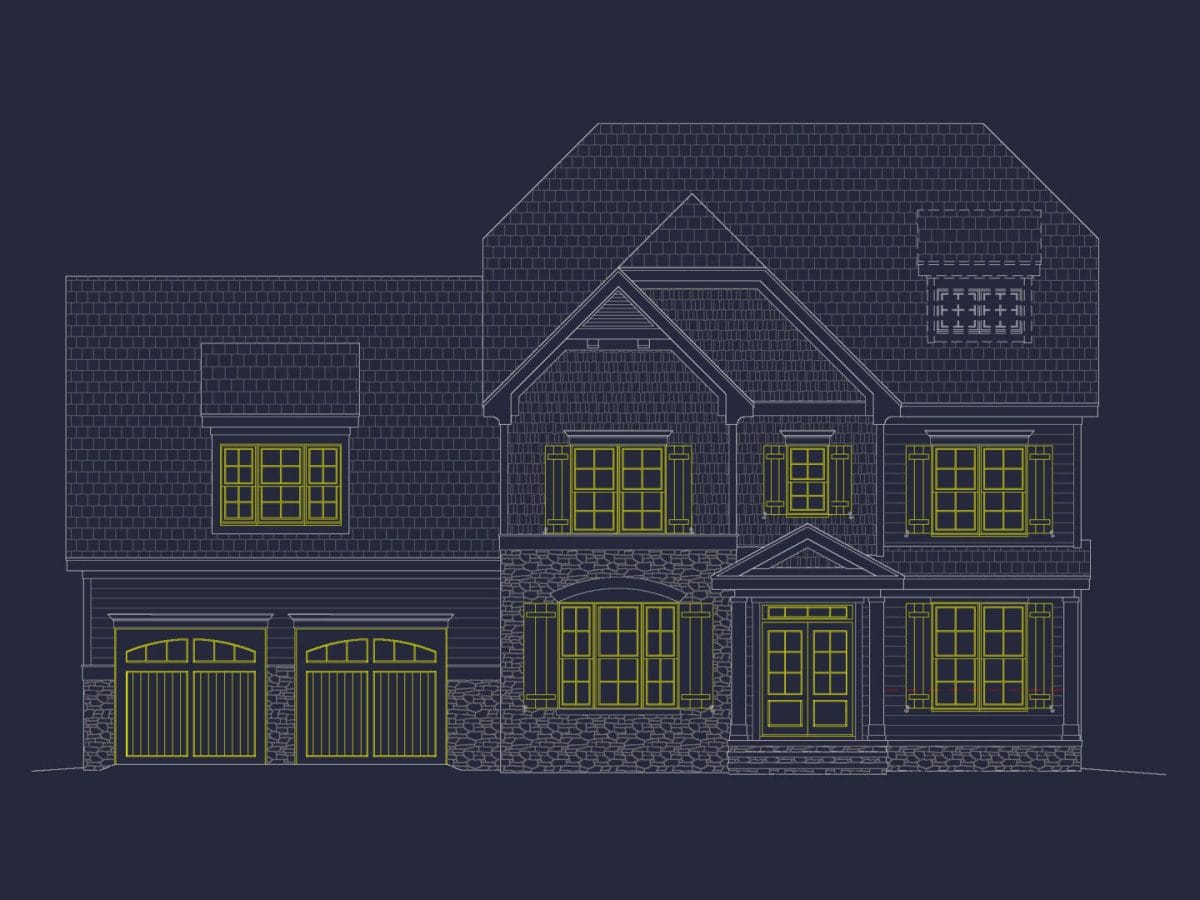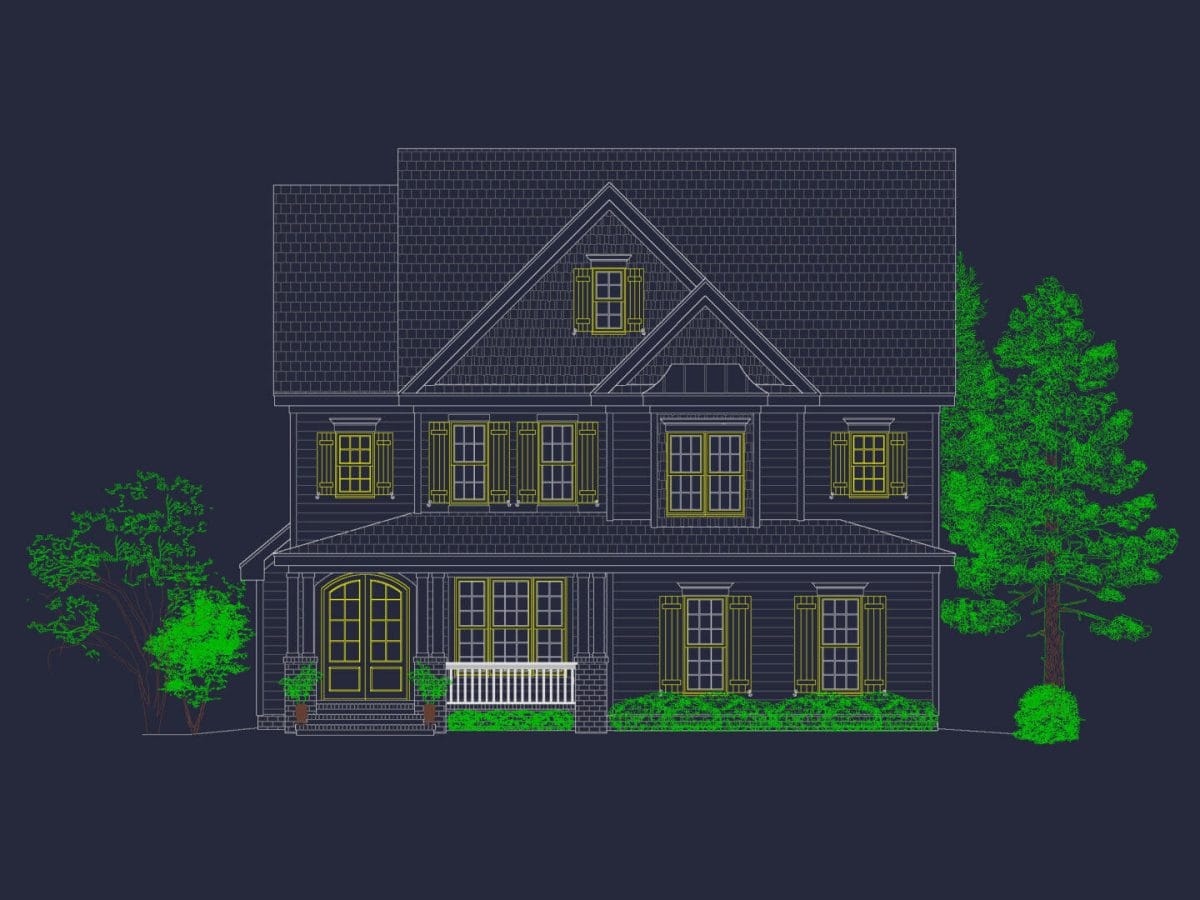Beach Home Plans
Beach home floor plans, beach architectural designs, and gorgeous beach house plans.
- 2-BR
- 3-BR
- 4-BR
- 5-BR
- 6-BR
- 7+BR
- 1(81)
- 2(545)
- 3(92)
- 4+(1)
- 1
- 1.5
- 2
- 2.5
- 3
- 3.5
- 4
- 4.5
- 5
- 5.5
- 6+
- 1(0)
- 2(511)
- 3(169)
- 4+(13)
- 0-500
- 501-1000
- 1001-1500
- 1501-2000
- 2001-2500
- 2501-3000
- 3001-3500
- 3501-4000
- 4001-4500
- 4501-5000
- 5501-6000
- 5001-5500
- 6001-6500
- 6501-7000
- 7501+
- 11-20
- 21-30
- 31-40
- 41-50
- 51-60
- 61-70
- 71-80
- 81-90
- 91-100
- 101-110
- 111-120
- 121+
- 0-10
- 11-20
- 21-30
- 31-40
- 41-50
- 51-60
- 61-70
- 71-80
- 81-90
- 91-100
- 101-110
- 111-120
- 121+
- Affordable(16)
- Builder Favorites(13)
- Designer Favorites(55)
- Editor's Pick(31)
- Narrow Lot(112)
- Simple(15)
- Sloped Lot(64)
- Top Selling(0)
- Barn Style(2)
- Barn House(4)
- Beach(26)
- Bungalow(13)
- Cabin(0)
- Cape Cod(21)
- Charleston(1)
- Classical(5)
- Classic American(28)
- Coastal(26)
- Coastal Cottage(1)
- Colonial(145)
- Contemporary(28)
- Cottage(46)
- Country(1)
- Craftsman(238)
- Dutch Colonial(6)
- Edwardian(1)
- European(48)
- Farmhouse(75)
- Federal(11)
- Folk Victorian(0)
- French Colonial(1)
- French Country(21)
- French Provincial(4)
- Gabled Folk House(1)
- Gambrel(1)
- Georgian(43)
- Greek Revival(1)
- Italianate(1)
- Italianate Villa(1)
- Manor Style(1)
- Mediterranean(2)
- Modern(4)
- Modern Craftsman(89)
- Mountain(2)
- Modern Suburban(55)
- Neo-Classical(6)
- Neo Colonial(22)
- New England Colonial(1)
- Prairie(1)
- Queen Anne(4)
- Ranch(36)
- Rustic(1)
- Rustic Craftsman(1)
- Shingle Style(1)
- Southern(4)
- Spanish Colonial Revival(2)
- Suburban(13)
- Traditional American Craftsman(86)
- Traditional Craftsman(10)
- Traditional(140)
- Transitional(18)
- Tudor(42)
- Urban Contemporary(2)
- Victorian(28)
- Medium (1,400 - 3,000 sq. ft.)(1)
- 1 Bedroom(0)
- 2 Bedroom(15)
- 3 Bedroom(210)
- 4 Bedroom(316)
- 5 Bedroom(141)
- 6 Bedroom(14)
- 7+ Bedrooms(5)
- 1 Story(74)
- 2 Story(547)
- 3 Story(95)
- 4 Story(1)
- Apartment Complex(3)
- Condo Complex(1)
- Duplex Apartments(3)
- Triplex Apartments(4)
- Townhome Complex(13)
- Garages(9)
- ADU Plans(2)
- Small (under 2000 sq. ft.)(7)
- Medium (1400 - 3000 sq. ft.)(343)
- Large (3000 sq. ft. To 5000 sq. ft.)(283)
- Luxury (min 5000 sq. ft.)(41)
- Mansion (min 5000 sq. ft. and 5 bedrooms)(16)
- Basement(66)
- Elevator(27)
- Fireplaces(680)
- Great Room(709)
- Kitchen Island(675)
- Large Laundry Room(597)
- Master Bedroom Downstairs(424)
- Master Bedroom Upstairs(284)
- Open Floor Plan(0)
- Ultimate Kitchens(14)
- Upstairs Laundry Room(258)
- Walk-In Pantry(439)
- Courtyard(4)
- Detached Garage(0)
- Patios(322)
- Pool(0)
- Outdoor Fireplaces(92)
- Porches(689)
- Rear Entry Garage(37)
- Side Entry Garage(313)
- Wrap Around Porch(8)
- Carport(4)
- 2-BR(0)
- 3-BR(12)
- 4-BR(6)
- 5-BR(5)
- 6-BR(1)
- 1(0)
- 2(7)
- 3(17)
- 4+(1)
- 0-500
- 501-1000
- 1001-1500
- 1501-2000
- 2001-2500
- 2501-3000
- 3001-3500
- 3501-4000
- 4001-4500
- 4501-5000
- 5501-6000
- 5001-5500
- 6001-6500
- 6501-7000
- 7000-7500
- 7501+

Discover the Charm of Beach Homes and Home Plans
Designing a beach home is a dream for many, blending relaxation and beauty with functional living spaces. Whether you are an architect, designer, builder, or someone looking to create your perfect coastal retreat, understanding the essentials of beach home design is key. This article explores the unique characteristics of beach homes and provides insights into creating floor plans that maximize both aesthetics and functionality.
The Allure of Beach Home Designs
Beach homes are synonymous with tranquility and picturesque views. These homes are typically designed to withstand the coastal environment while offering a seamless connection between indoor and outdoor living spaces. Key elements of a beach home plan include open floor plans, large windows, and expansive decks. These features allow natural light to flood the interiors and offer stunning views of the ocean.
Essential Indoor Features and Benefits
When designing your beach home, consider incorporating the following indoor features to enhance comfort and functionality:
- Open Floor Plans: Promote a spacious and airy feel, ideal for entertaining and family gatherings.
- Large Windows and Glass Doors: Maximize natural light and offer unobstructed views of the beach.
- Durable Materials: Ensure longevity and resistance to the coastal elements, such as salt and moisture.
- Energy-Efficient Systems: Reduce energy costs and maintain a comfortable indoor climate.
- Ample Storage: Keep beach gear and household items organized.
Crafting the Perfect Floor Plan
Creating a blueprint for a beach home requires careful consideration of both aesthetic and practical aspects. Utilizing CAD (Computer-Aided Design) software can streamline the design process, allowing for precise and detailed floor plans. This technology enables architects and designers to visualize the final product and make necessary adjustments before construction begins.
Benefits of Using CAD in Beach Home Design
- Accuracy: Ensures precise measurements and layouts.
- Efficiency: Speeds up the design process, saving time and resources.
- Flexibility: Allows for easy modifications and customizations.
- Visualization: Provides a clear 3D view of the design, aiding in better decision-making.
Why Choose Our Beach Home Plans
All our home plans include comprehensive details and are designed with the utmost care to meet your needs. Our packages come with both the CAD file and the PDF, giving you complete flexibility. An unlimited-build license is included with every purchase, along with free foundation changes. Structural engineering support is part of every house plan, ensuring your home is safe and sound. Unlike other providers, you can view all sheets included in the purchase on our website! We also offer modifications at a fraction of the cost of our competitors.
Are you ready to design your dream home? Inquire at [email protected] about your dream home design today!

