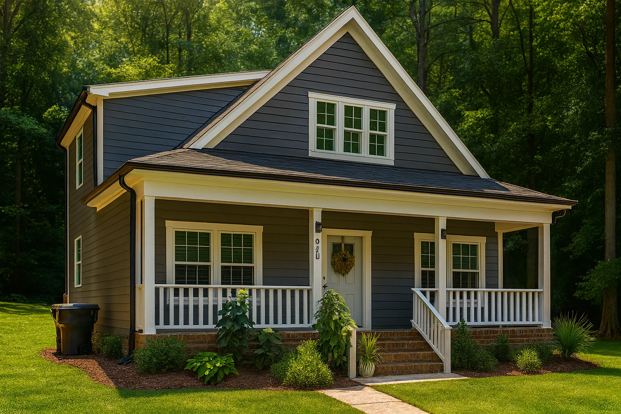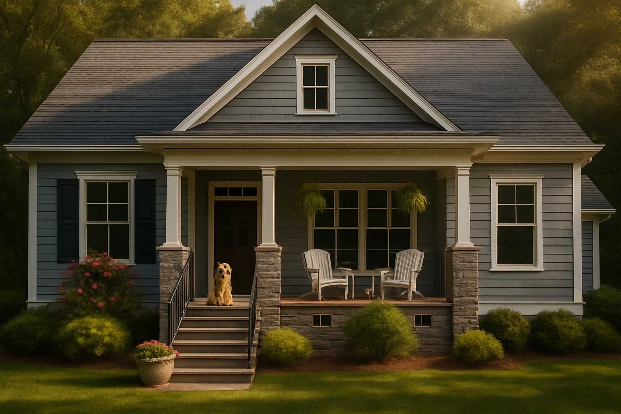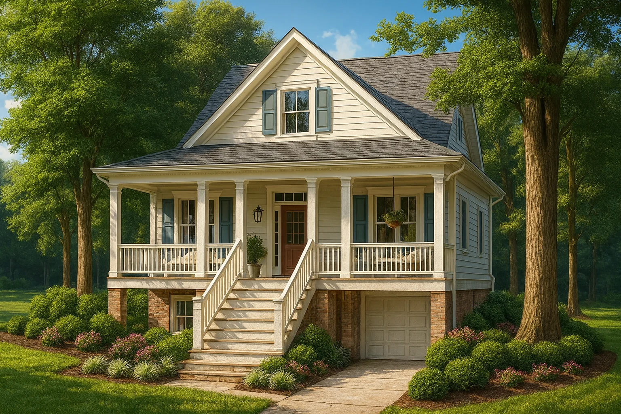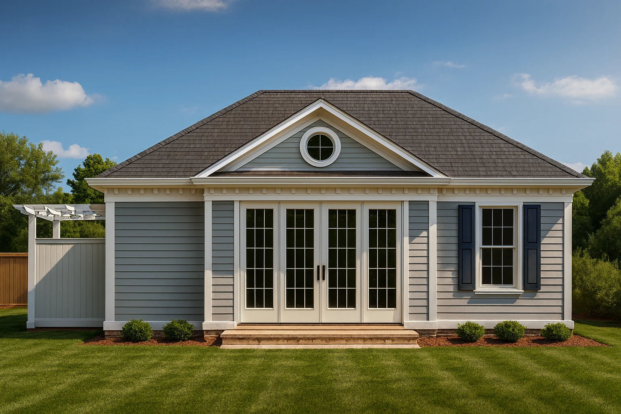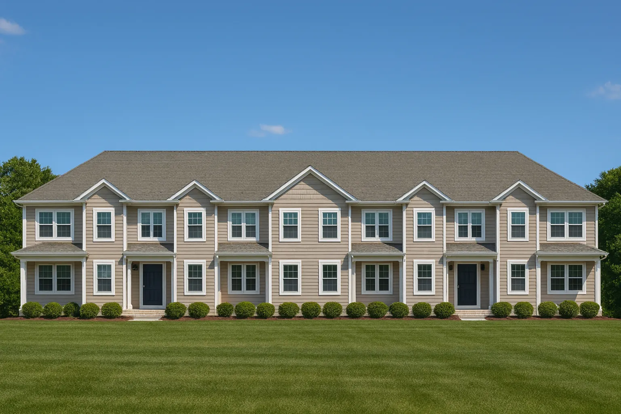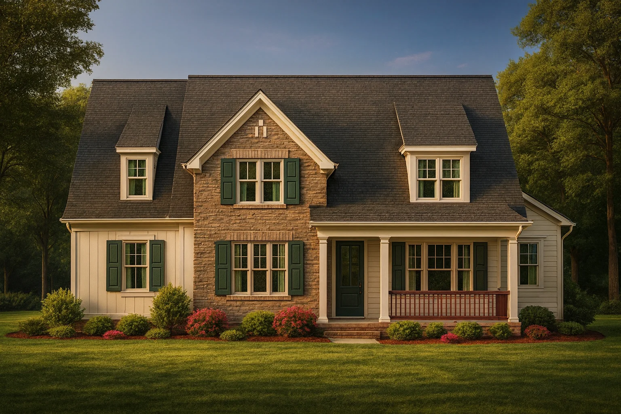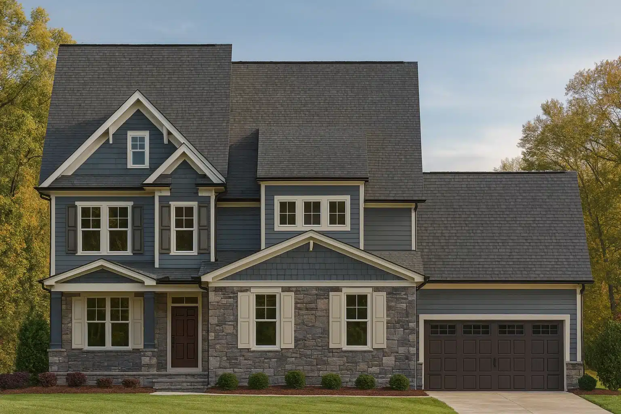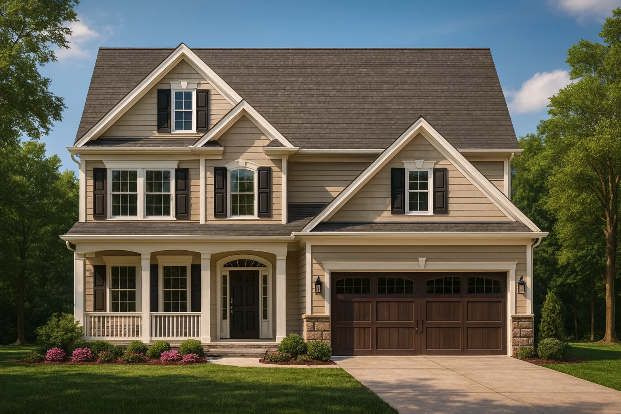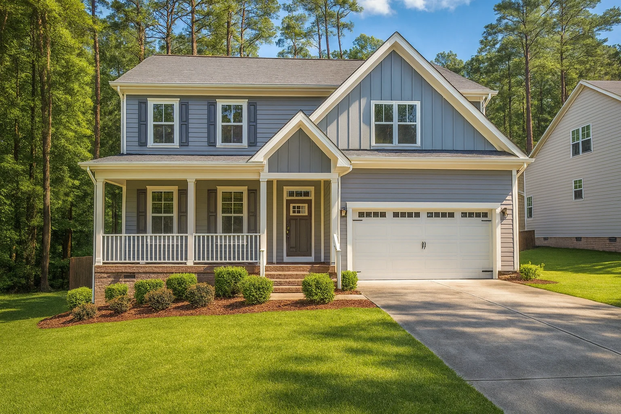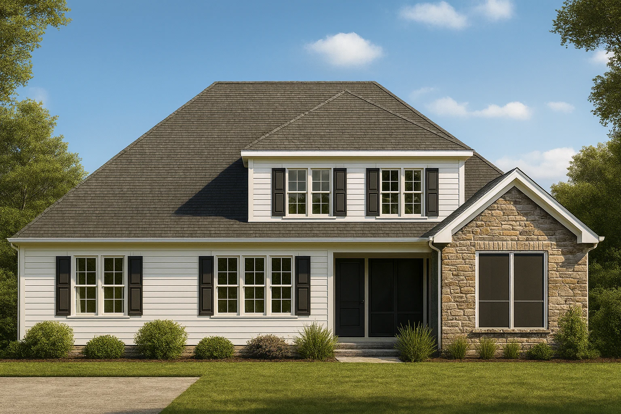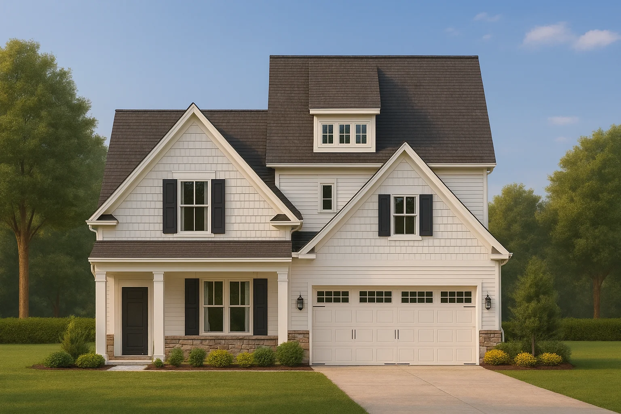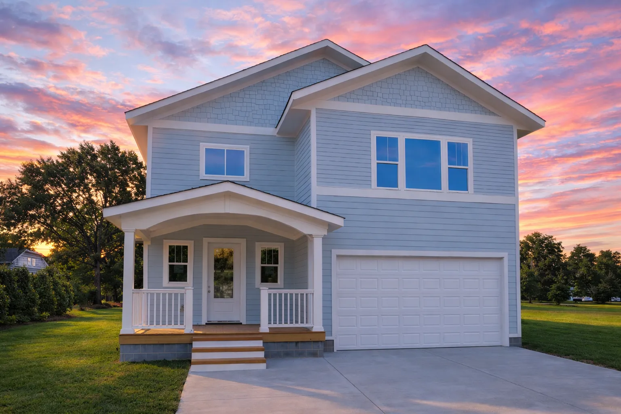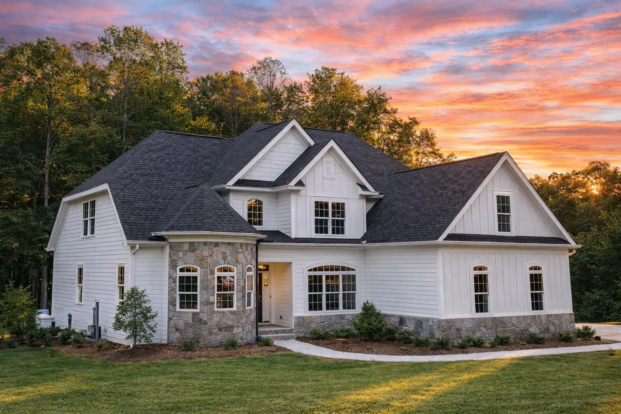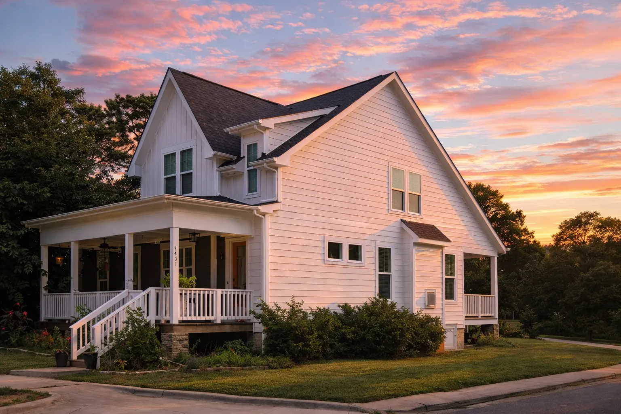Bedrooms on Second Floor
Found 1,869 House Plans!
-

18-1138 HOUSE PLAN – Traditional Cottage Home Plan – 3-Bed, 2-Bath, 1,550 SF – House plan details
-

17-2146 HOUSE PLAN – Cottage Home Plan – 2-Bed, 2-Bath, 1,450 SF – House plan details
-

17-2069 HOUSE PLAN – Cottage Home Plan – 3-Bed, 2.5-Bath, 2,325 SF – House plan details
-

17-2059 POOL HOUSE PLAN – Colonial Revival Home Plan – 1-Bed, 1-Bath, 768 SF – House plan details
-

17-2029 6-UNIT TOWNHOUSE PLAN – Colonial Home Plan – 2-Bed, 1.5-Bath, 1,033 SF – House plan details
-

17-1684 HOUSE PLAN – Traditional Farmhouse Plan – 3-Bed, 2.5-Bath, 2,450 SF – House plan details
-

17-1527 HOUSE PLAN – Traditional Colonial Home Plan – 4-Bed, 3-Bath, 2,850 SF – House plan details
-

17-1461 HOUSE PLAN – Traditional Colonial Home Plan – 4-Bed, 2-Bath, 2,056 SF – House plan details
-

17-1456 HOUSE PLAN – Traditional Farmhouse Plan – 4-Bed, 3-Bath, 2,450 SF – House plan details
-

17-1381 HOUSE PLAN – Traditional Home Plan – 4-Bed, 3-Bath, 2,450 SF – House plan details
-

17-1334 HOUSE PLAN – Modern Farmhouse Home Plan – 4-Bed, 3-Bath, 2,650 SF – House plan details
-

17-1173 HOUSE PLAN – Craftsman Home Plan – 3-Bed, 2.5-Bath, 2,000 SF – House plan details
-

17-1108 HOUSE PLAN – Traditional Colonial Home Plan – 4-Bed, 3-Bath, 3,250 SF – House plan details
-

16-1743 HOUSE PLAN – Traditional Colonial Home Plan – 3-Bed, 2.5-Bath, 2,100 SF – House plan details
-

16-1683 HOUSE PLAN – Modern Farmhouse Plan – 3-Bed, 2.5-Bath, 2,100 SF – House plan details



