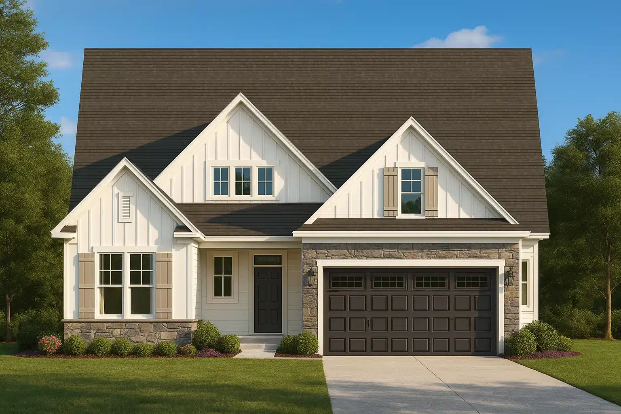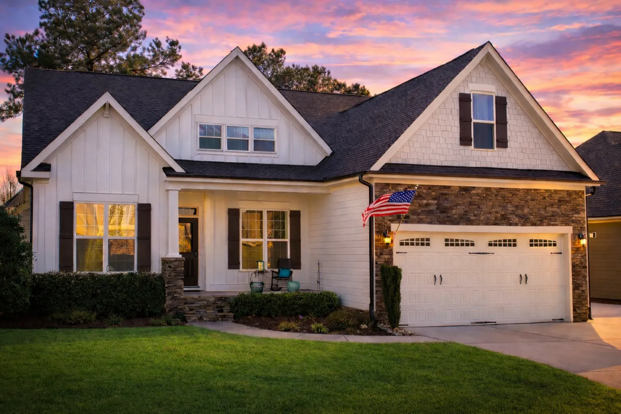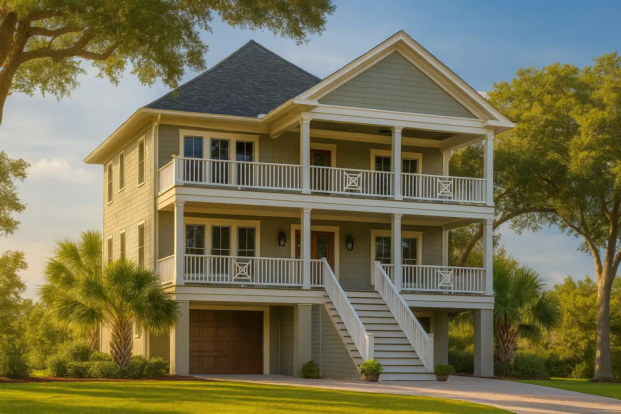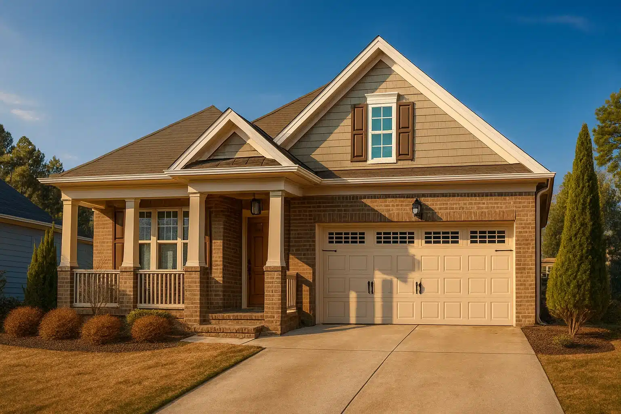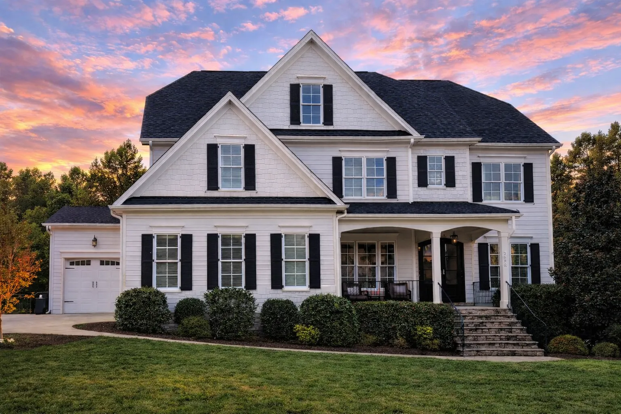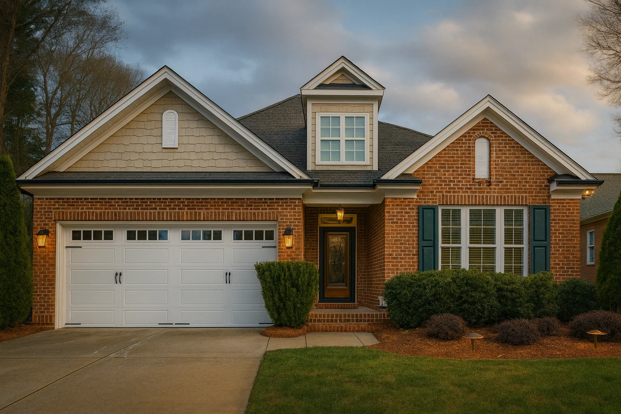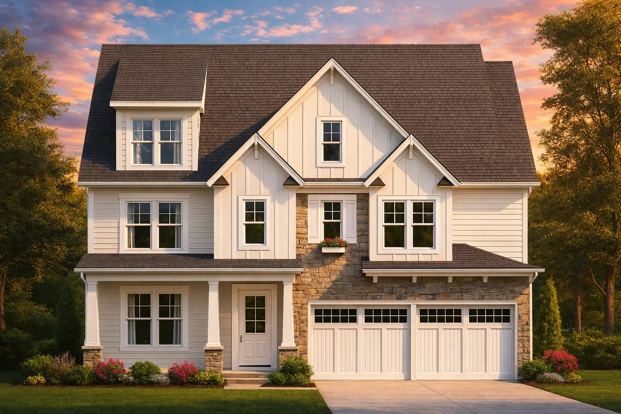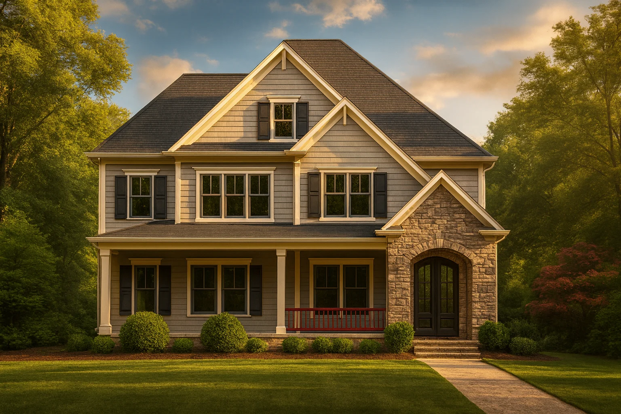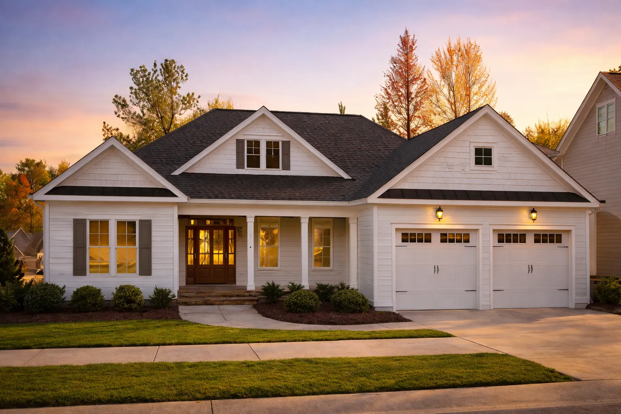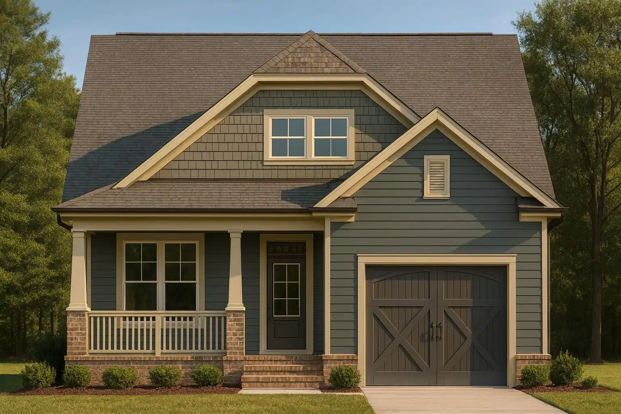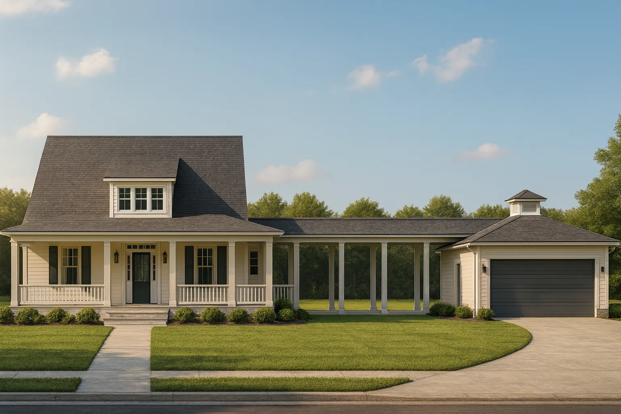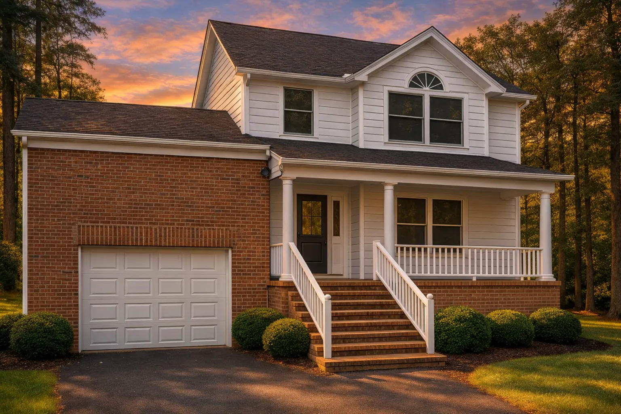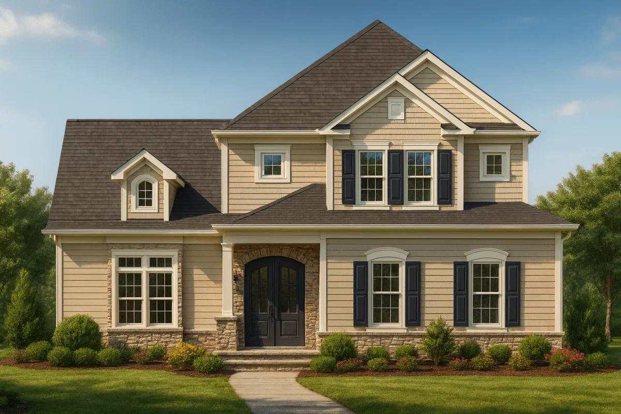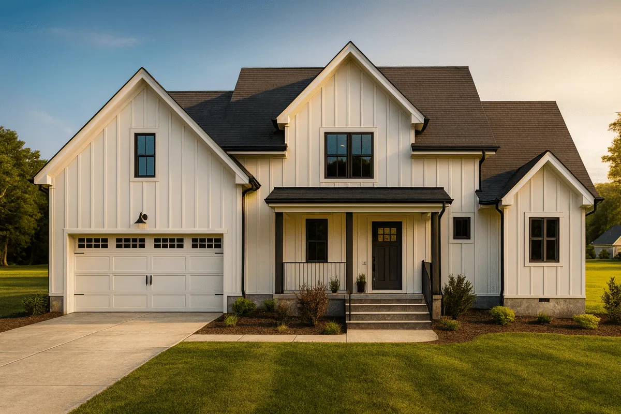Actively Updated Catalog
— January 2026 updates across 400+ homes, including refined images and unified primary architectural styles.
Found 1,031 House Plans!
-
Template Override Active

12-2874 HOUSE PLAN – Modern Farmhouse House Plan – 3-Bed, 2.5-Bath, 1950 SF – House plan details
SALE!$1,134.99
Width: 42'-0"
Depth: 64'-4"
Htd SF: 1,627
Unhtd SF: 827
-
Template Override Active

12-2697 HOUSE PLAN – Craftsman House Plan – 4-Bed, 3.5-Bath, 2834 SF – House plan details
SALE!$1,254.99
Width: 49'-0"
Depth: 68'-0"
Htd SF: 2,834
Unhtd SF: 1,231
-
Template Override Active

12-2298 HOUSE PLAN – Coastal Beach House Plan – 4-Bed, 3-Bath, 2716 SF – House plan details
SALE!$1,454.99
Width: 36'-0"
Depth: 60'-0"
Htd SF: 2,716
Unhtd SF: 1,711
-
Template Override Active

12-2210 HOUSE PLAN – Craftsman House Plan – 3-Bed, 2-Bath, 1,850 SF – House plan details
SALE!$1,454.99
Width: 43'-0"
Depth: 60'-5"
Htd SF: 2,421
Unhtd SF: 451
-
Template Override Active

12-2018 HOUSE PLAN – Traditional Colonial House Plan – 4-Bed, 3-Bath, 3620 SF – House plan details
SALE!$1,454.99
Width: 66'-8"
Depth: 51'-0"
Htd SF: 3,620
Unhtd SF: 2,003
-
Template Override Active

12-1048 HOUSE PLAN – Traditional Ranch Home Plan – 4-Bed, 3-Bath, 2396 SF – House plan details
SALE!$1,254.99
Width: 43'-10"
Depth: 60'-10"
Htd SF: 2,396
Unhtd SF: 451
-
Template Override Active

11-1368 HOUSE PLAN – Modern Farmhouse Home Plan – 4-Bed, 3-Bath, 2,850 SF – House plan details
SALE!$1,459.99
Width: 54' 8"
Depth: 40' 0"
Htd SF: 3,169
Unhtd SF: 434
-
Template Override Active

11-1137 HOUSE PLAN -Traditional Colonial Home Plan – 4-Bed, 3.5-Bath, 2,850 SF – House plan details
SALE!$2,354.21
Width: 42'-4"
Depth: 45'-8"
Htd SF: 2,461
Unhtd SF: 1,102
-
Template Override Active

10-1470 HOUSE PLAN – Modern Farmhouse Home Plan – 4-Bed, 3-Bath, 2,650 SF – House plan details
SALE!$1,454.99
Width: 56'-0"
Depth: 56'-0"
Htd SF: 2,413
Unhtd SF: 885
-
Template Override Active

9-1753 HOUSE PLAN – Craftsman House Plan: 2-Story Floor Plan with CAD Designs – House plan details
SALE!$1,134.99
Width: 30'-0"
Depth: 57'-0"
Htd SF: 1,491
Unhtd SF: 450
-
Template Override Active

8-2003 HOUSE PLAN – Colonial Farmhouse Plan – 3-Bed, 2-Bath, 2,150 SF – House plan details
SALE!$1,454.99
Width: 51'-0"
Depth: 67'-6"
Htd SF: 3,730
Unhtd SF:
-
Template Override Active

8-1933 HOUSE PLAN – Traditional Colonial Home Plan – 3-Bed, 2.5-Bath, 2,150 SF – House plan details
SALE!$1,454.99
Width: 46'-0"
Depth: 54'-0"
Htd SF: 3,510
Unhtd SF: 1,208
-
Template Override Active

8-1554 HOUSE PLAN – Traditional Colonial Home Plan – 3-Bed, 3-Bath, 2,992 SF – House plan details
SALE!$1,254.99
Width: 45'-8"
Depth: 78'-0"
Htd SF: 2,992
Unhtd SF: 488
-
Template Override Active

20-2166 HOUSE PLAN – Modern Farmhouse Plan – 3-Bed, 2.5-Bath, 1,892 SF – House plan details
SALE!$1,134.99
Width: 61'-0"
Depth: 43'-0"
Htd SF: 1,892
Unhtd SF: 842
-
Template Override Active

20-1976 HOUSE PLAN -Modern Farmhouse Home Plan – 3-Bed, 2.5-Bath, 2,150 SF – House plan details
SALE!$1,454.99
Width: 32'-3"
Depth: 61'-7"
Htd SF: 2,622
Unhtd SF: 636
















