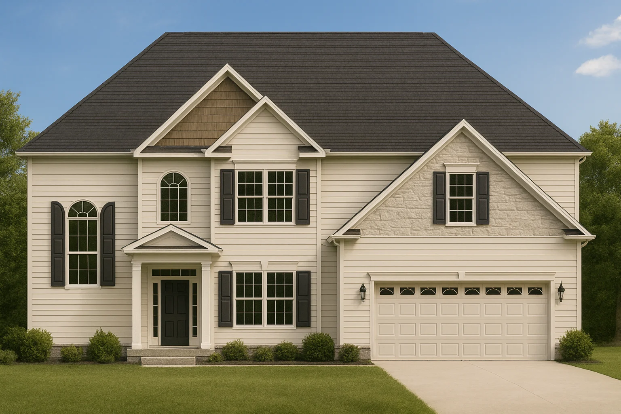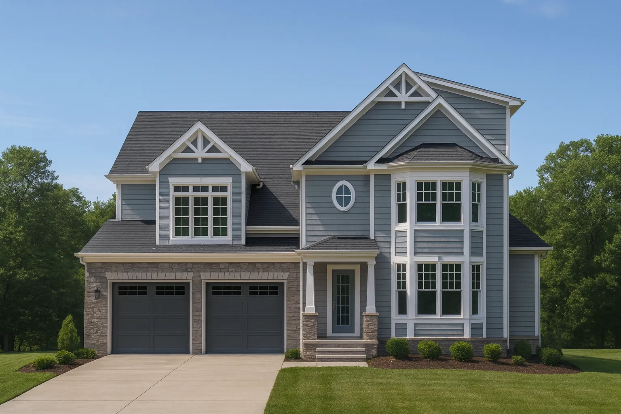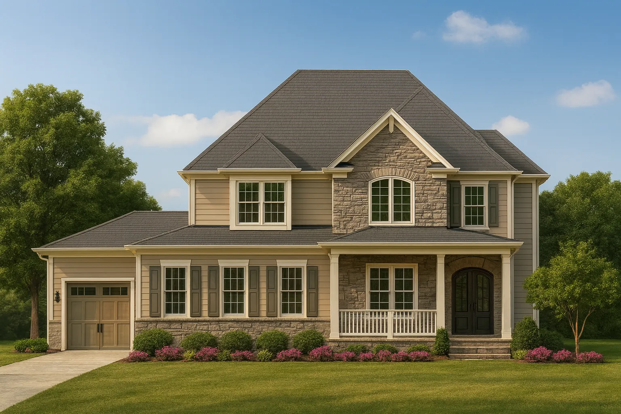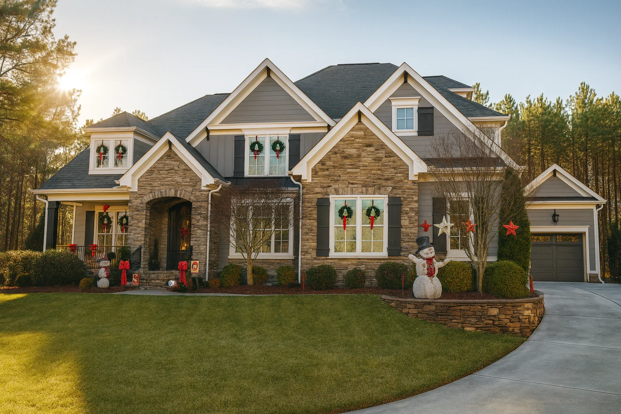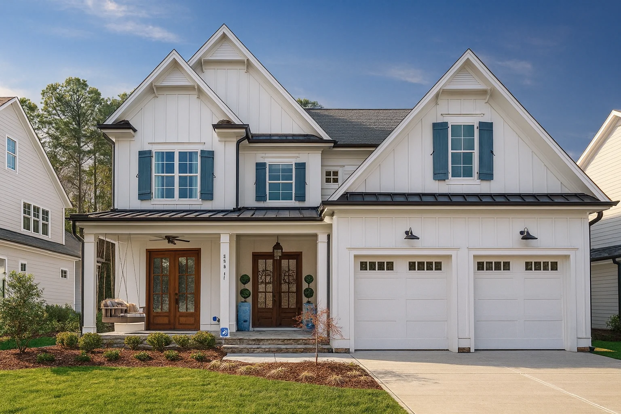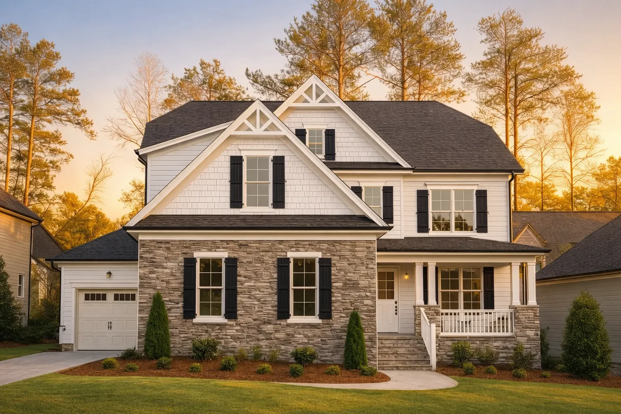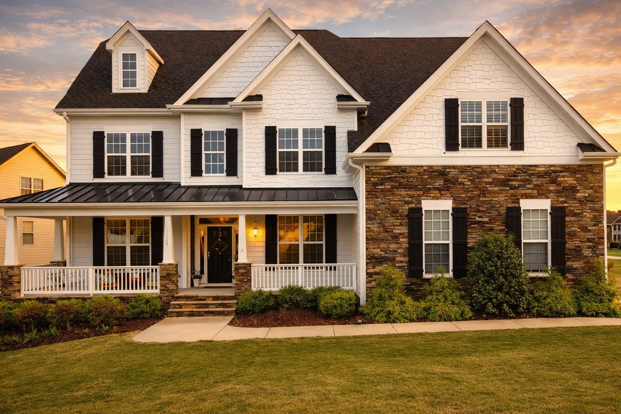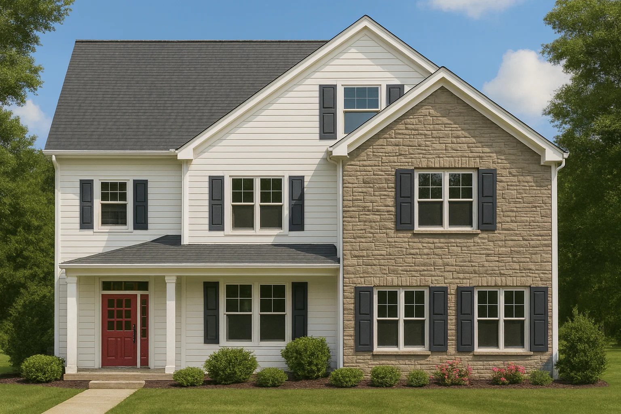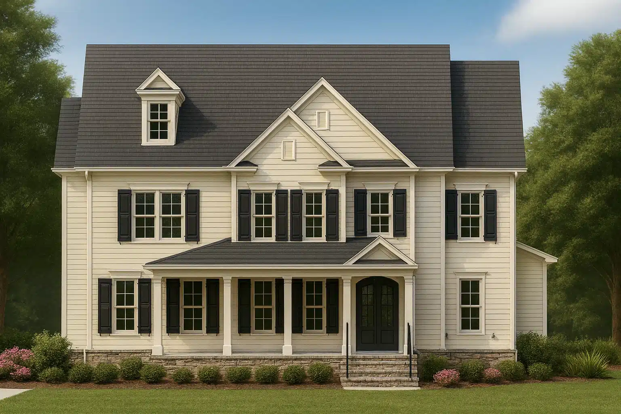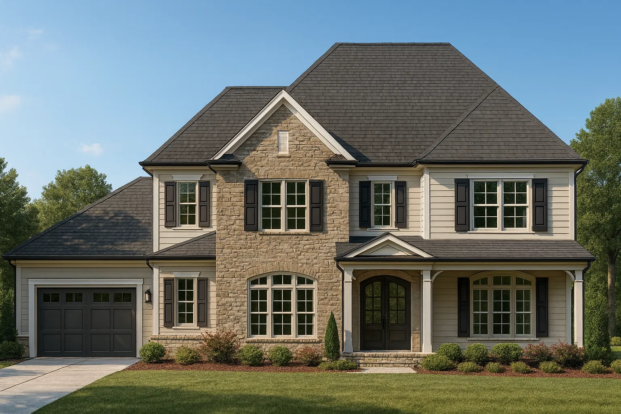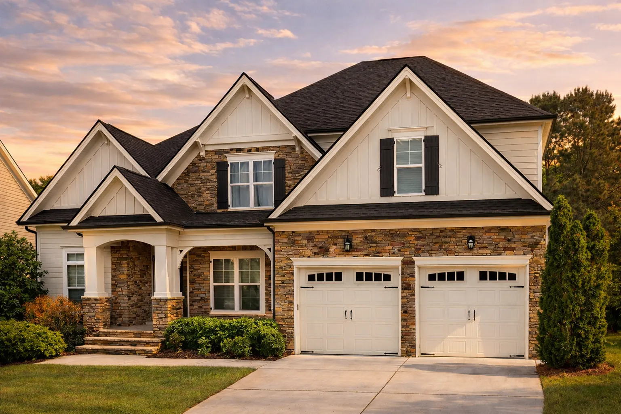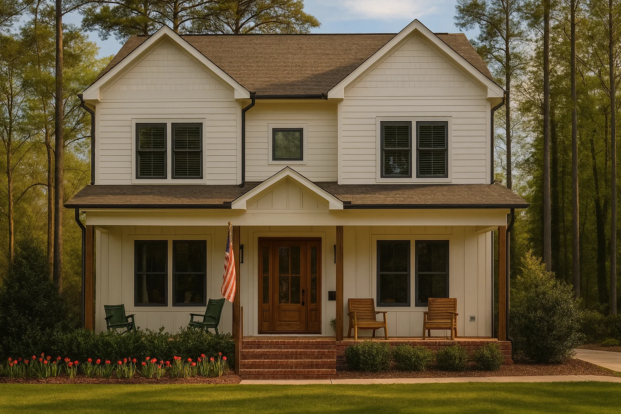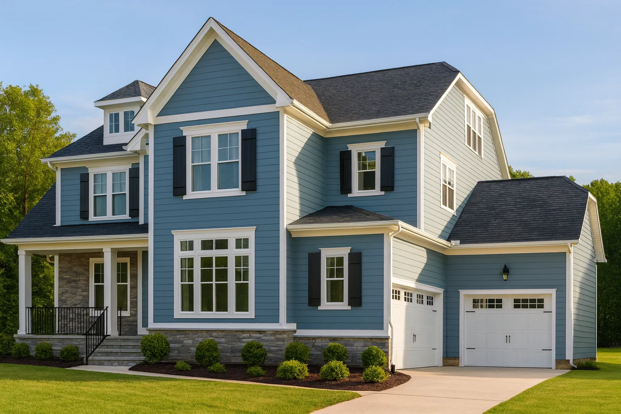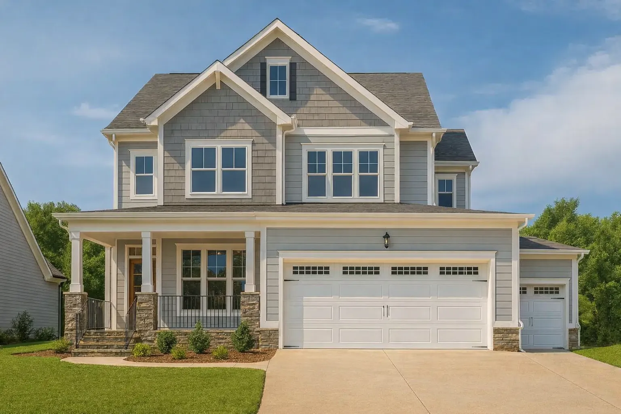Owner's Suite on the Second Floor
Owner’s Suite on the Second Floor House Plans
Owner’s suite on the second floor house plans place the primary bedroom on the upper level, offering enhanced privacy, separation from main living areas, and a quiet retreat away from daily activity. This layout is popular in two-story and luxury home designs.
Benefits of a Second-Floor Owner’s Suite
Homes with a second-floor owner’s suite are designed to maximize privacy, views, and family-focused layouts.
- Primary bedroom located away from main living spaces
- Increased privacy and reduced household noise
- Ideal for families with children’s bedrooms nearby
- Often paired with upper-level laundry rooms
- Common in traditional, modern, and luxury homes
Popular Uses for Second-Floor Owner’s Suites
- Two-story family homes
- Layouts prioritizing privacy and quiet sleeping areas
- Homes with shared bedroom levels
- Floor plans with elevated views
- Designs separating living and sleeping zones
Browse our collection of house plans with an owner’s suite on the second floor to find layouts that balance privacy, comfort, and smart upper-level living.
Found 18 House Plans!
-

19-2509 HOUSE PLAN – Modern Tudor Transitional House Plan – 4 Beds, 3,265 Sq Ft with Porte Cochere – House plan details
-

8-1804 HOUSE PLAN -Traditional Colonial Home Plan – 4-Bed, 3-Bath, 2,850 SF – House plan details
-

14-1059 HOUSE PLAN – TNew American House Plan – 4-Bed, 3-Bath, 2650 SF – House plan details
-

14-2151 HOUSE PLAN – New American Home Plan – 4-Bed, 3.5-Bath, 3,200 SF – House plan details
-

17-1474 HOUSE PLAN – Modern Farmhouse Home Plan – 4-Bed, 3.5-Bath, 2,800 SF – House plan details
-

11-1572 HOUSE PLAN – New American House Plan – 4-Bed, 3.5-Bath, 3,200 SF – House plan details
-

19-2376 HOUSE PLAN – Stylish House Plan with 3 Floors and CAD-Ready Designs – House plan details
-

14-2102 HOUSE PLAN – Stunning House Plan with CAD Blueprint | 3 Story Design – House plan details
-

13-1457 HOUSE PLAN – New American House Plan – 4-Bed, 3.5-Bath, 3,200 SF – House plan details
-

16-1351 HOUSE PLAN – Modern Farmhouse Home Plan – 4-Bed, 3.5-Bath, 3,295 SF – House plan details
-

16-1250 HOUSE PLAN – Spacious House Plan with Modern CAD Designs and Blueprint – House plan details
-

14-1566 HOUSE PLAN – Modern 3-Story Craftsman House Plan with CAD Blueprints – House plan details




