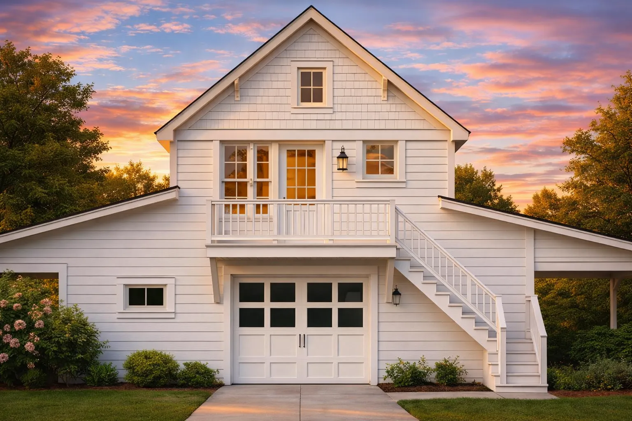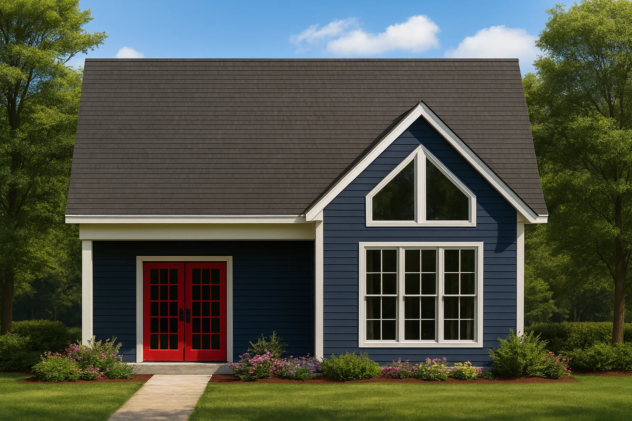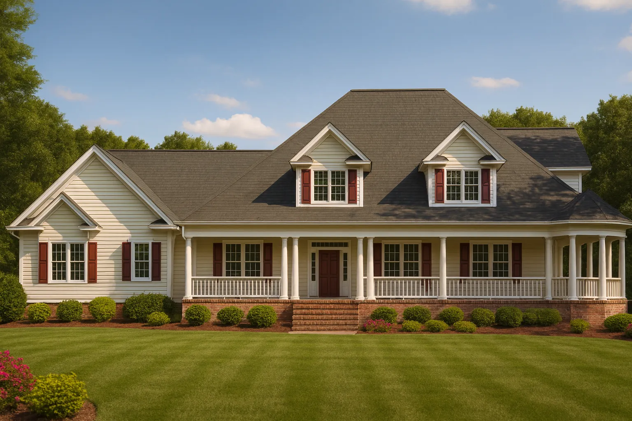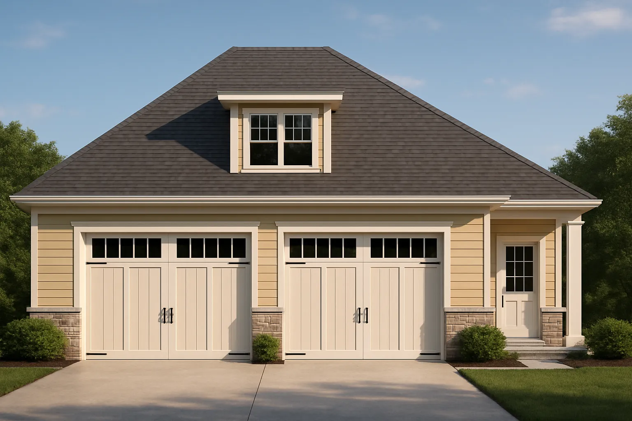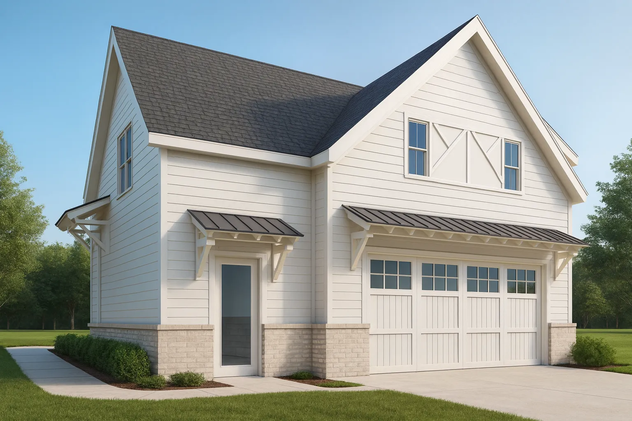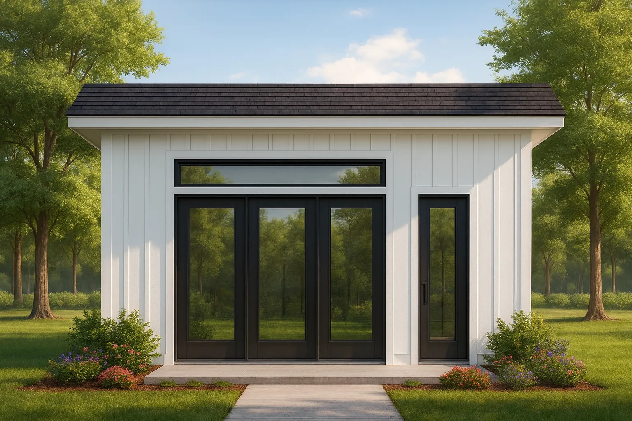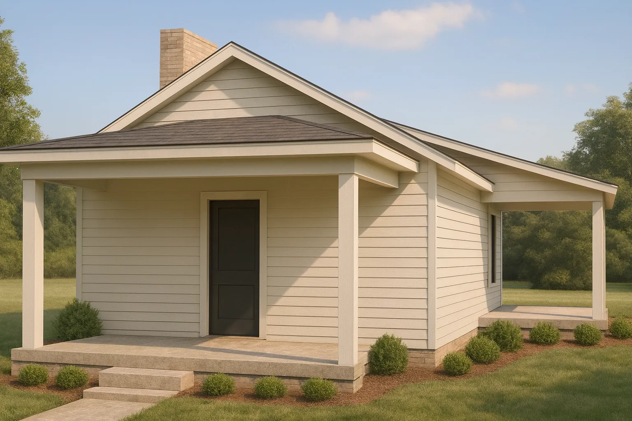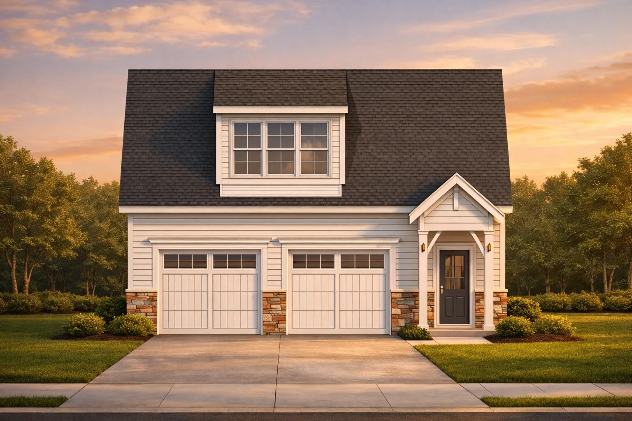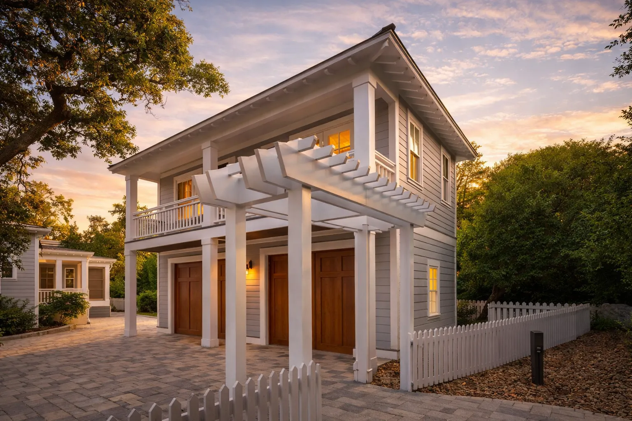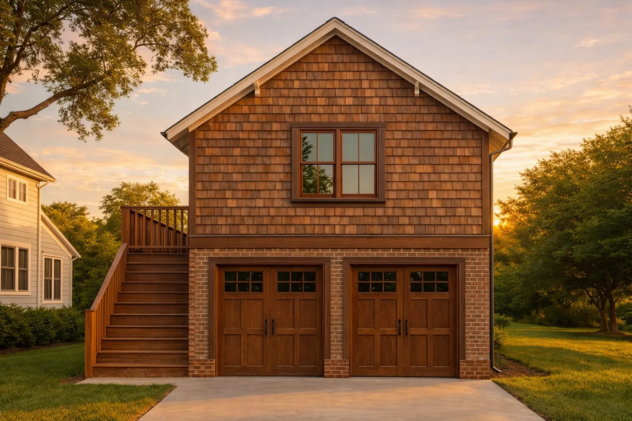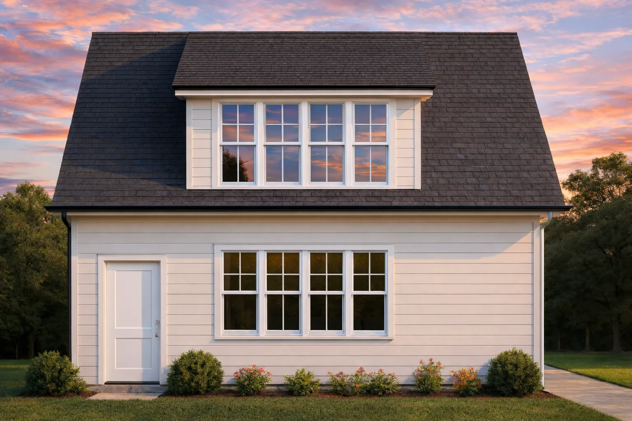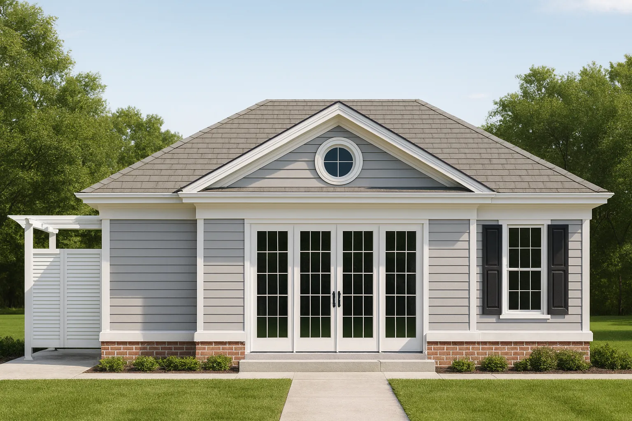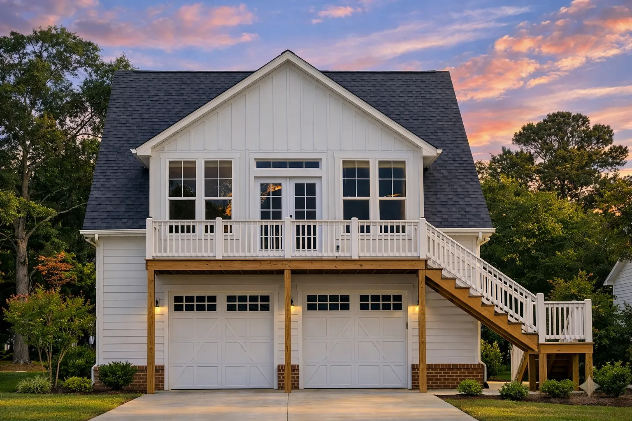1
1 Bedroom House Plans
Smart, Efficient Living with Style
Our 1 Bedroom House Plans are thoughtfully designed for homeowners who want comfort, efficiency, and affordability without sacrificing great design. These plans are ideal for downsizing, vacation homes, ADUs, rentals, or first-time builds, offering flexible layouts that maximize every square foot.
Perfect for Modern Lifestyles
Whether you’re building a cozy primary residence or a secondary home, these plans feature:
-
Open-concept living areas
-
Efficient kitchen and dining layouts
-
Private, well-sized bedroom suites
-
Smart storage solutions
-
Optional porches, patios, or outdoor living spaces
Each plan balances function and curb appeal, making them both practical and visually appealing — perfect for Pinterest inspiration.
Why Our 1 Bedroom House Plans Stand Out
Every plan includes premium features competitors often charge extra for:
-
CAD + Structural Included
-
Unlimited Build License
-
Full Editing Rights
-
Preview Every Sheet Before You Buy
-
10 Hours of Free Drafting
-
Free Material List
You get more flexibility, more value, and more confidence in your build.
Ideal Uses for 1 Bedroom Plans
These homes are especially popular for:
-
Retirement or downsizing
-
Guest houses & ADUs
-
Vacation and lake homes
-
Rental or income properties
-
Minimalist and low-maintenance living
Browse 1 Bedroom House Plans
Discover beautifully designed 1 Bedroom House Plans that deliver exceptional value, smart layouts, and professional-quality construction documents — all in one place.
Found 34 House Plans!
-

20-1696 HOUSE PLAN -Cottage Home Plan – 2-Bed, 2-Bath, 1,200 SF – House plan details
-

8-1905 HOUSE PLAN -Southern Farmhouse Home Plan – 4-Bed, 3-Bath, 2,800 SF – House plan details
-

20-1695 POOL HOUSE/ADU PLAN – Modern Home Plan – 0-Bed, 0-Bath, 259 SF – House plan details
-

20-1407 CABIN PLAN -American Cottage Home Plan – 1-Bed, 1-Bath, 650 SF – House plan details
-

18-2052 WORKSHOP PLAN – Cape Cod Cottage House Plan – 1-Bed, 1-Bath, 650 SF – House plan details
-

17-2059 ADU POOL HOUSE -Traditional Cottage Home Plan – 1-Bed, 1-Bath, 400 SF – House plan details



