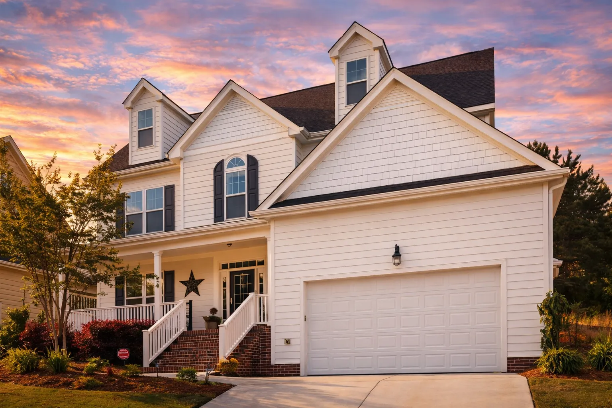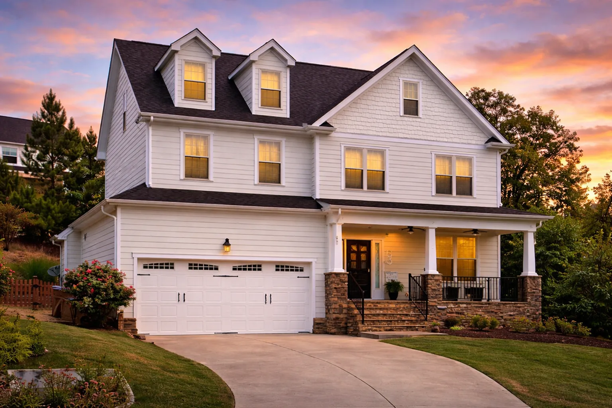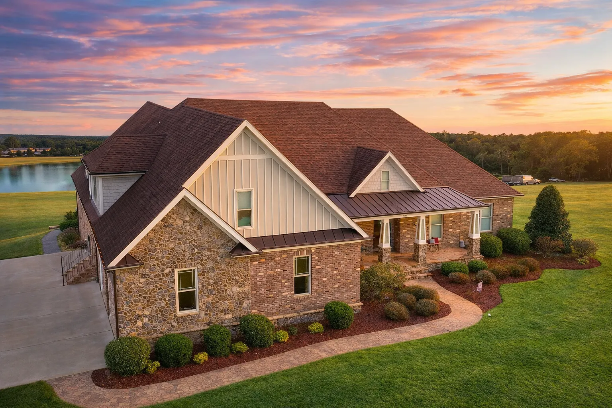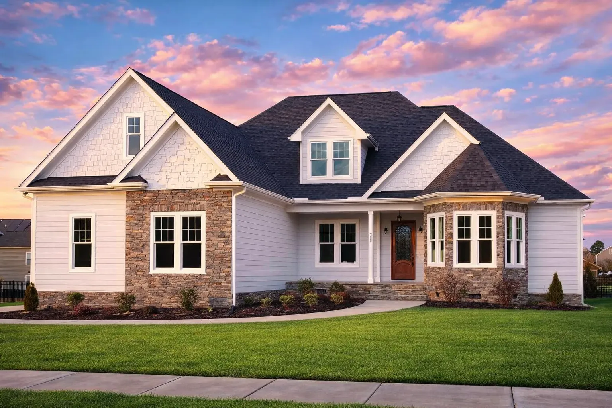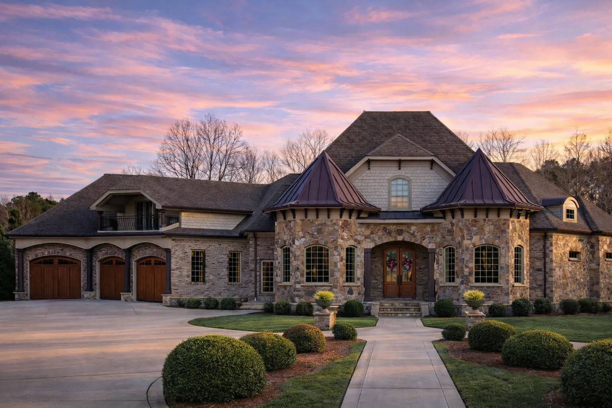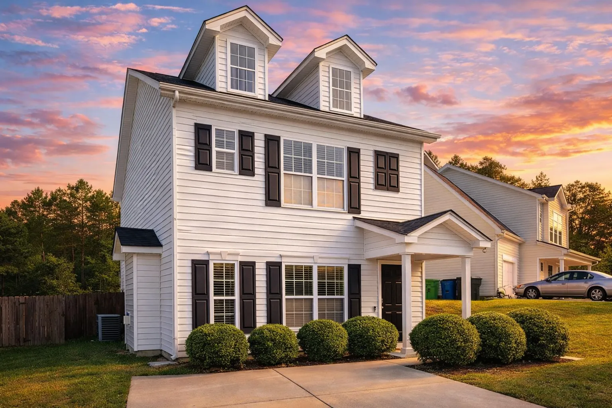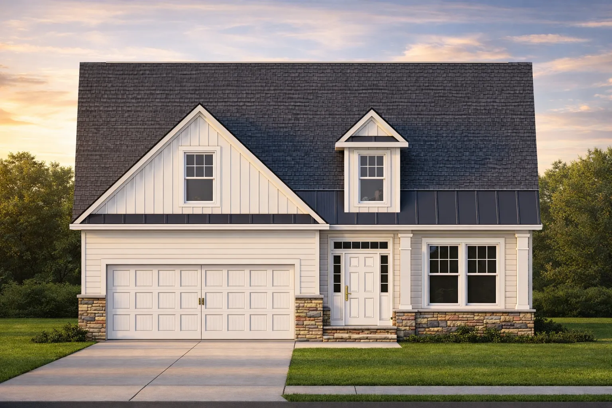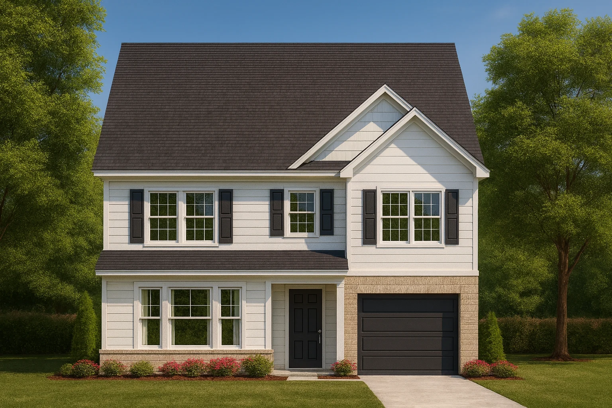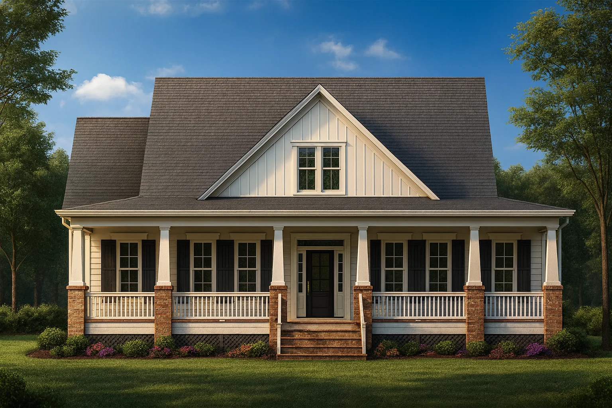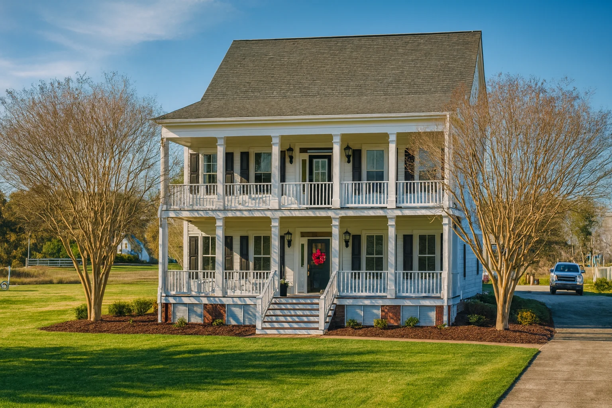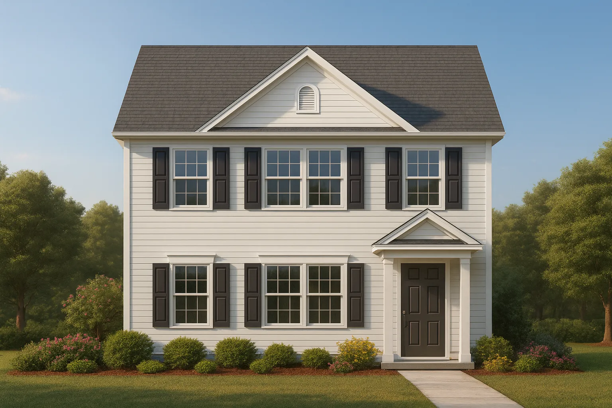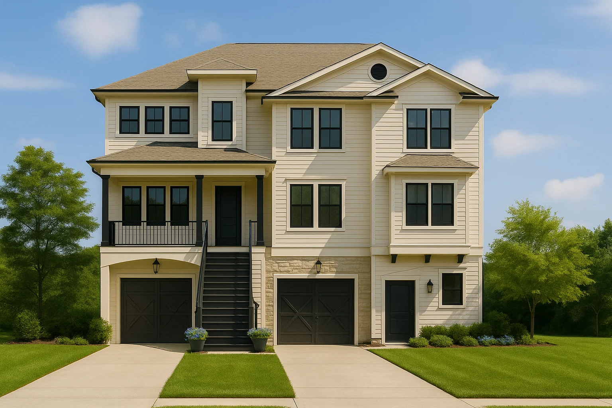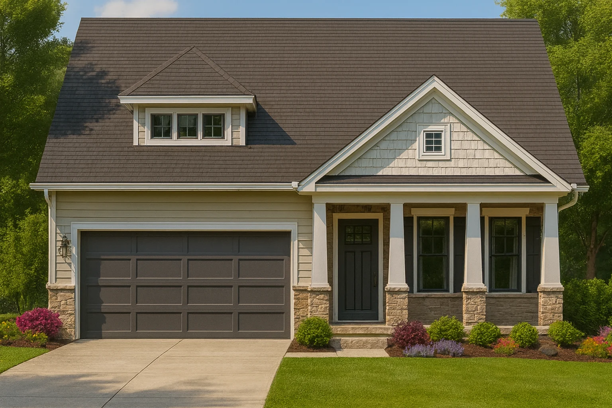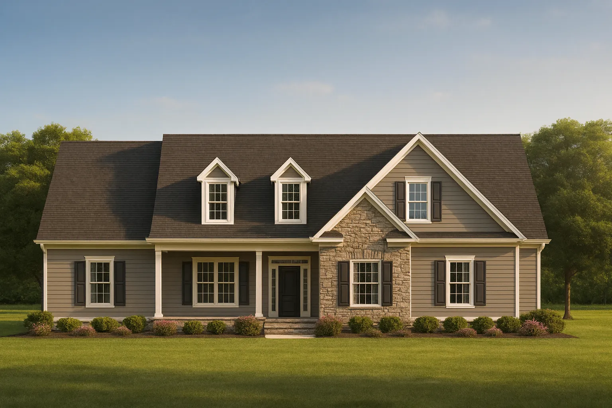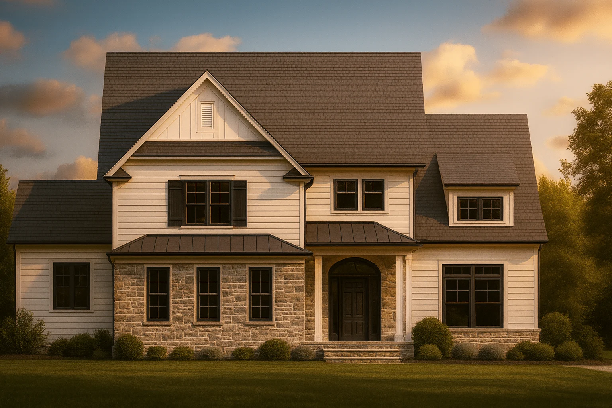3
Found 989 House Plans!
-

10-1137B HOUSE PLAN – 2-Story Modern Farmhouse-Colonial Plan – 3 Bed, 3 Bath, 2,298 Sq. Ft. – House plan details
-

10-1137 HOUSE PLAN – 2-Story Modern Farmhouse-Colonial Plan – 3 Bed, 2 Bath, 2,000+ Sq. Ft. – House plan details
-

10-1086 HOUSE PLAN – New American House Plan – 4-Bed, 3-Bath, 2,800 SF – House plan details
-

9-1824 HOUSE PLAN – Modern Farmhouse Plan – 3-Bed, 2,133 Sq Ft, 1.5 Stories – House plan details
-

9-1684 HOUSE PLAN – French Country House Plan – 3-Bed, 3-Bath, 4,856 SF – House plan details
-

9-1510 HOUSE PLAN – Neo-Colonial House Plan – 3-Bed, 2.5-Bath, 1,750 SF – House plan details
-

9-1457 HOUSE PLAN – Modern Farmhouse House Plan – 3-Bed, 2-Bath, 1,850 SF – House plan details
-

9-1297 HOUSE PLAN – New American House Plan – 4-Bed, 3-Bath, 2,200 SF – House plan details
-

9-1213 HOUSE PLAN – Southern Farmhouse Home Plan – 3-Bed, 2-Bath, 1,800 SF – House plan details
-

9-1155 HOUSE PLAN – Low Country Home Plan – 3-Bed, 2-Bath, 3,452 SF – House plan details
-

9-1017 HOUSE PLAN – Traditional Colonial House Plan – 3-Bed, 2.5-Bath, 2,000 SF – House plan details
-

8-1907 HOUSE PLAN – Luxury 3-story coastal house plan features over 3,100 sq. ft., 3 bed, 3 bath – House plan details
-

8-1702 HOUSE PLAN – Traditional Craftsman House Plan – 3-Bed, 2-Bath, 1,850 SF – House plan details
-

8-1689 HOUSE PLAN -New American House Plan – 3-Bed, 2-Bath, 2,200 SF – House plan details
-

8-1670 HOUSE PLAN – Modern Farmhouse House Plan – 4-Bed, 3-Bath, 2,800 SF – House plan details



