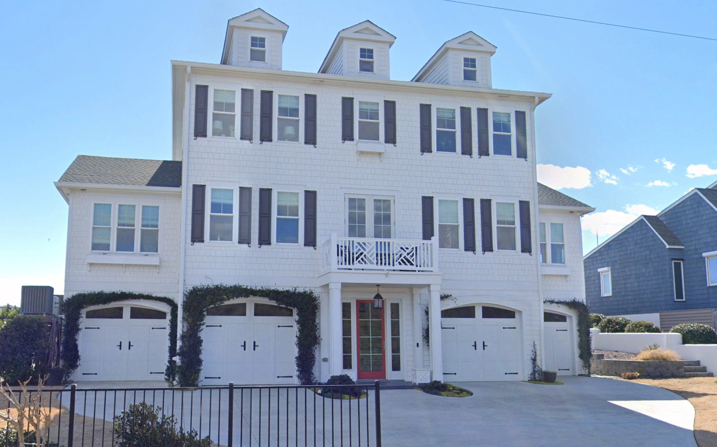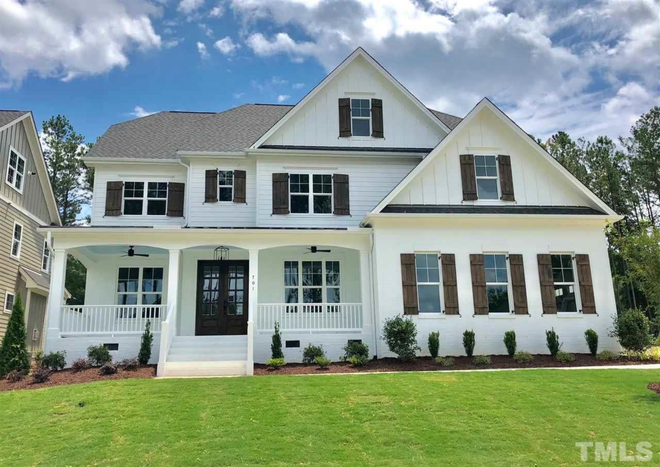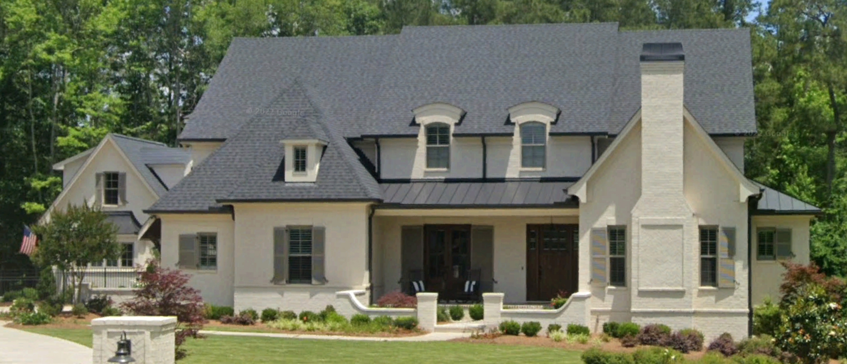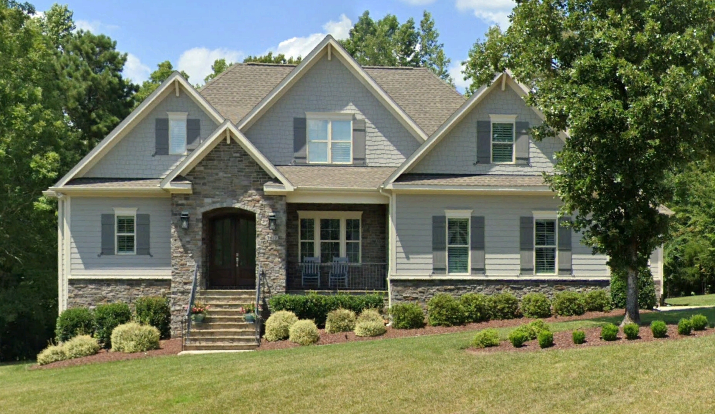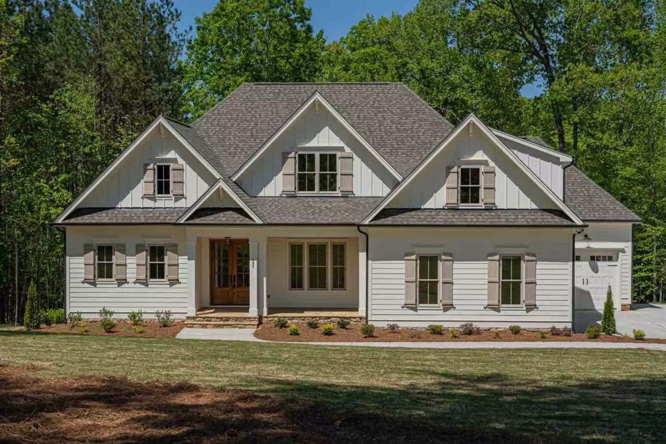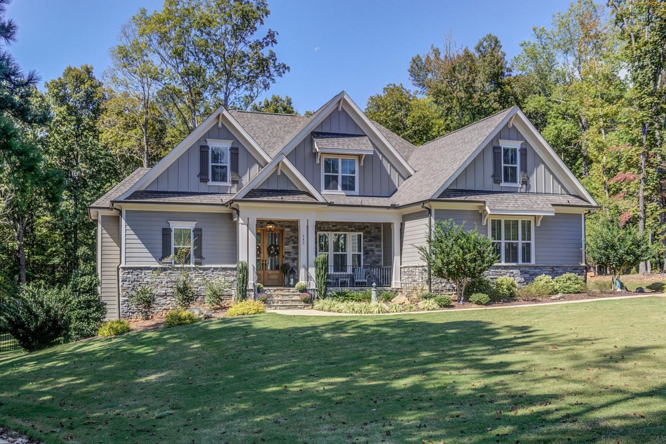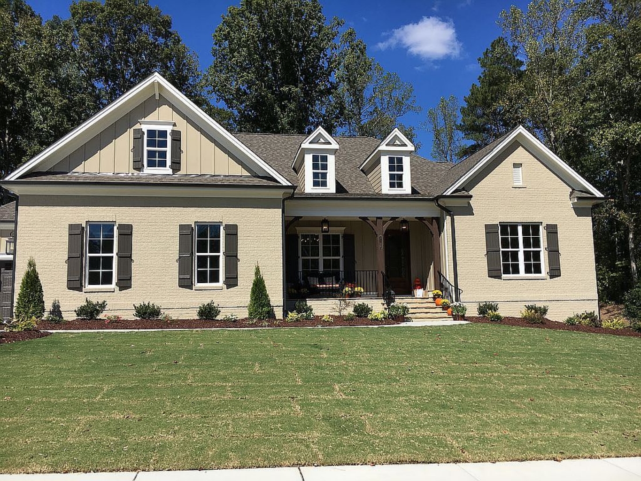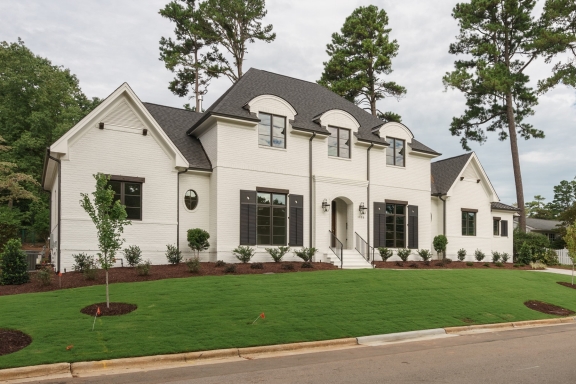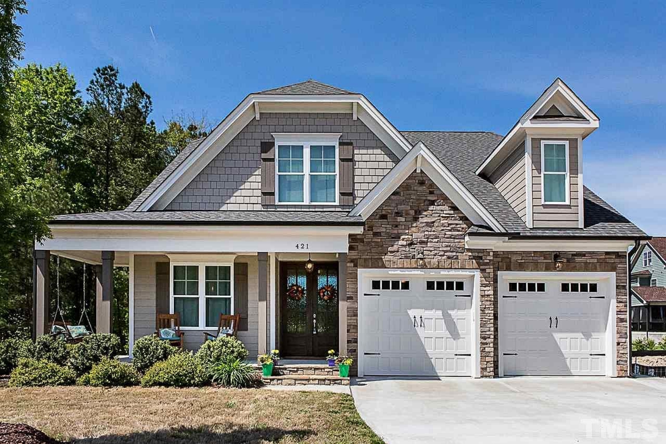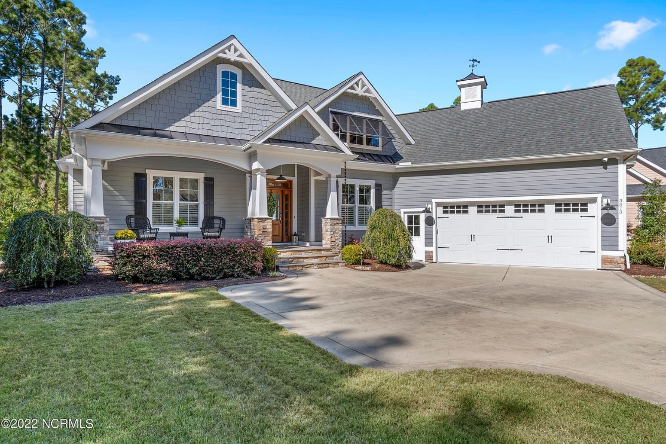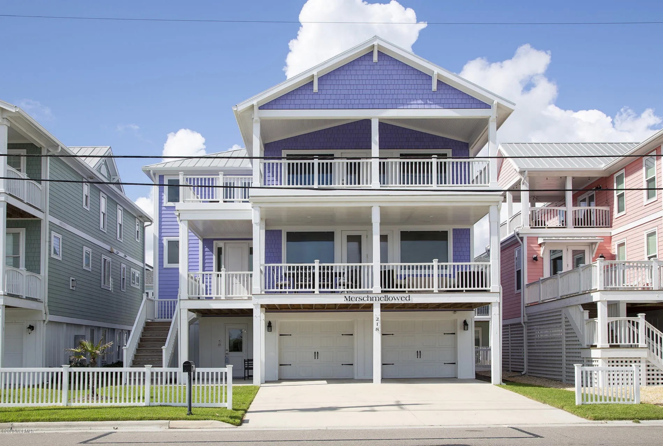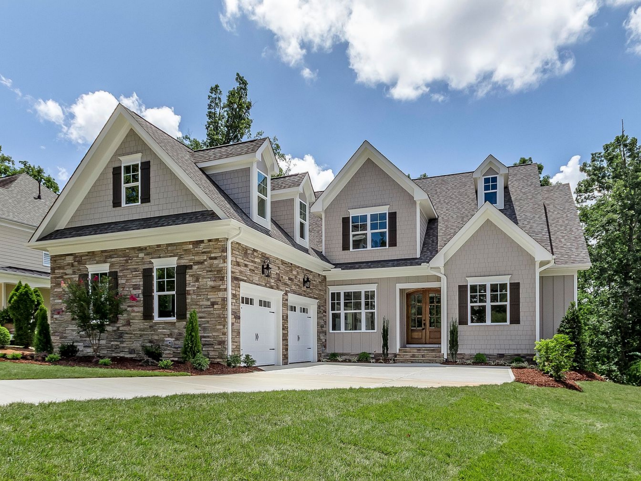
What Is a Breakfast Nook?
A breakfast nook is a small, informal dining area located near the kitchen, often within an alcove, corner, or bump-out space. Unlike formal dining rooms, breakfast nooks are built for comfort and convenience. Our breakfast nook house plans include designs with banquettes, built-in benches, windows for natural light, and room for a cozy table and chairs.
Top Benefits of Breakfast Nooks
- Encourages casual family meals and conversation
- Makes excellent use of kitchen-adjacent space
- Brings in morning light through nearby windows or bay areas
- Great for homework, coffee, journaling, or laptop work
- Flexible as a play corner or hobby zone when not used for dining
Key Design Elements
- Built-in Benches – Classic L-shape or U-shaped seating
- Bay Windows – Create a bright, airy dining space
- Open to Kitchen – Flow between prep and dining
- Space-Saving Table Areas – Room for 2–6 people comfortably
- Cozy finishes like wood, beadboard, or wraparound cushions
Explore Plans by Bedroom Count
- 2 Bedroom Plans with Breakfast Nooks
- 3 Bedroom House Plans
- 4 Bedroom Family Homes with Breakfast Areas
- 5 Bedroom House Plans with Kitchen Dining Spaces
Architectural Styles That Often Include Nooks
Included in Every Plan Package
- Floor plan sheets with breakfast nook placement
- Kitchen and dining layout integration
- Window and lighting location suggestions
- CAD and PDF files included for easy customization
- See what’s included in every plan set
Popular Features Paired with Nooks
- Open Kitchen & Living Layouts
- Family Rooms with Fireplaces Nearby
- Laundry or Mudroom Access Adjacent
- Walk-In Pantry Access
- Sliding glass doors to patios or covered porches
Why Our Breakfast Nook House Plans Stand Out
- Engineering Included – All plans are structurally engineered and code-compliant
- CAD & PDF Files – Fully editable for your builder or architect
- Unlimited Build License – Use your plan as many times as you want
- Free Foundation Changes – Slab, crawlspace, or basement included
- Real Builds – Every plan has been constructed successfully
Helpful Resources
- Why We Include Engineering
- HGTV Breakfast Nook Inspiration (Follow)
- Want to Add a Nook? Custom Modifications
Start Your Day with Style and Comfort
Whether you’re sipping coffee, helping with homework, or enjoying a quiet meal, our breakfast nook house plans are designed to make everyday moments more special. Explore plans with cozy dining alcoves, built-in bench options, and flexible family spaces that bring people together.
Browse Breakfast Nook House Plans Now →
Frequently Asked Questions
What is the purpose of a breakfast nook?
A breakfast nook offers a cozy, informal dining space near the kitchen, perfect for everyday meals, coffee, and family time.
Image: {featured_image}
URL: https://myhomefloorplans.com/breakfast-nook-house-plans/
Do all your plans include breakfast nooks?
No, but many of our house plans feature dedicated breakfast areas or kitchen-adjacent dining zones.
Image: {featured_image}
URL: https://myhomefloorplans.com/breakfast-nook-house-plans/
Can I customize a plan to include a breakfast nook?
Yes. We offer plan modifications and editable CAD files so you can add or expand a breakfast nook.
Image: {featured_image}
URL: https://myhomefloorplans.com/breakfast-nook-house-plans/
What size should a breakfast nook be?
Most breakfast nooks range from 6×6 to 10×10 feet, accommodating 2 to 6 people comfortably.
Image: {featured_image}
URL: https://myhomefloorplans.com/breakfast-nook-house-plans/
Are breakfast nooks still popular?
Yes! Breakfast nooks remain popular in modern, farmhouse, and traditional homes thanks to their charm and practicality.
Image: {featured_image}
URL: https://myhomefloorplans.com/breakfast-nook-house-plans/


