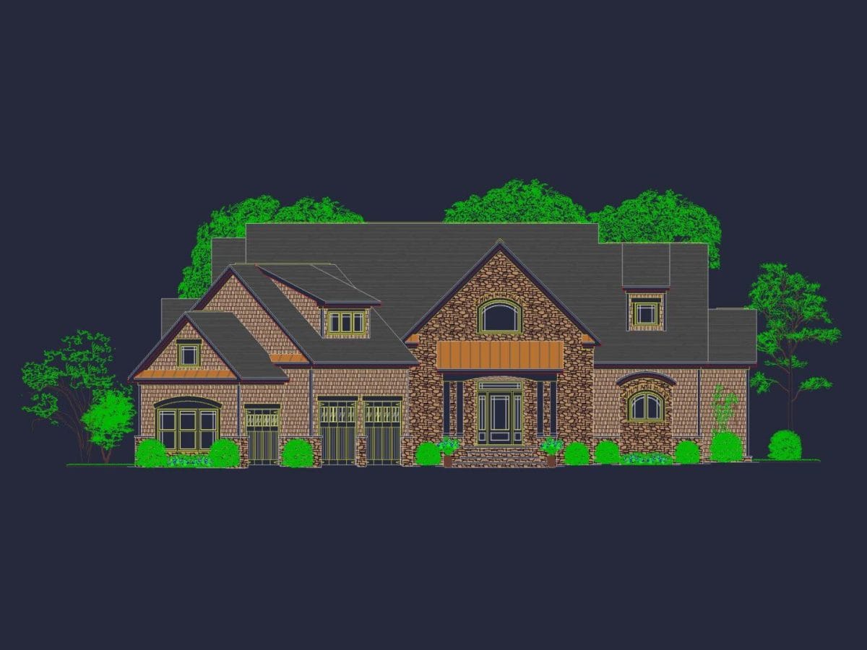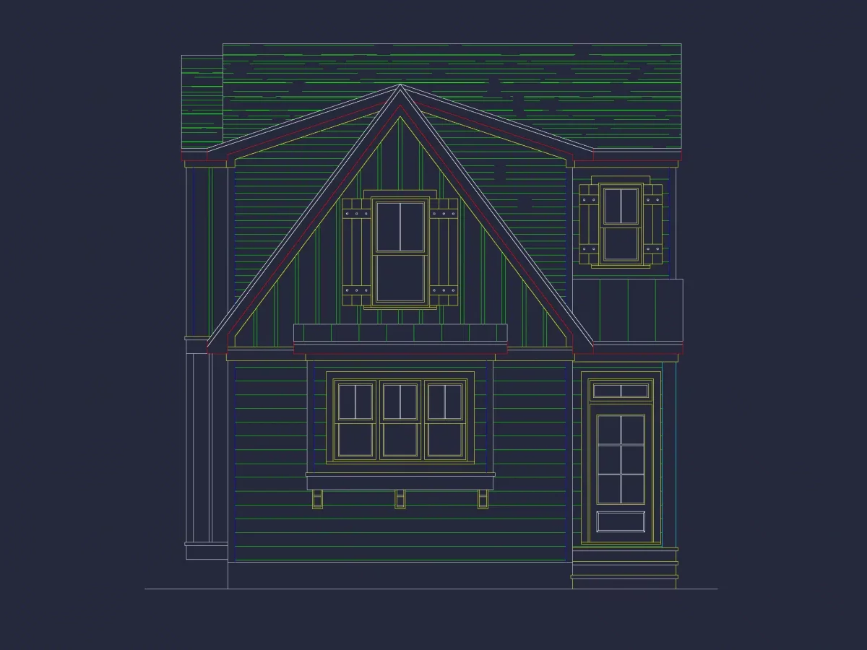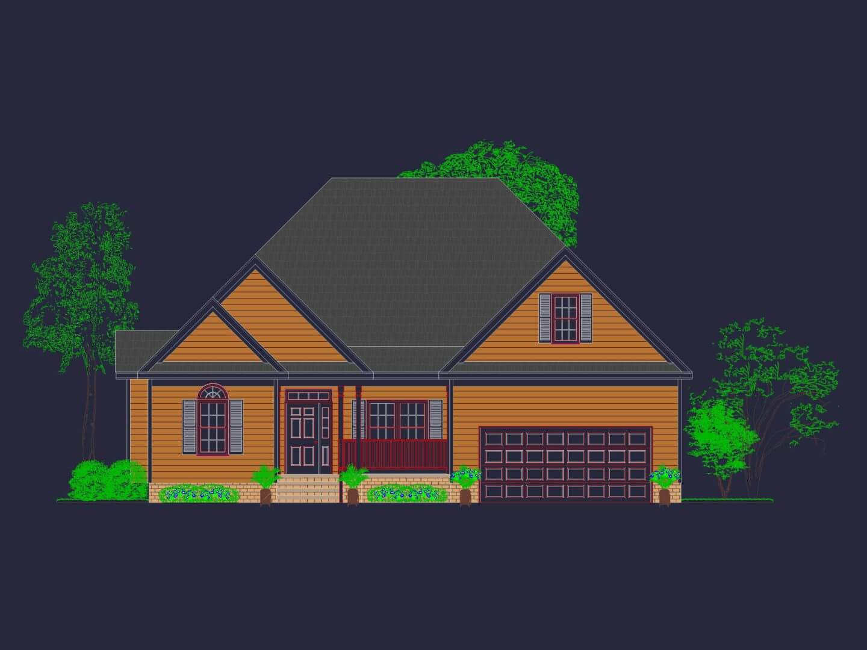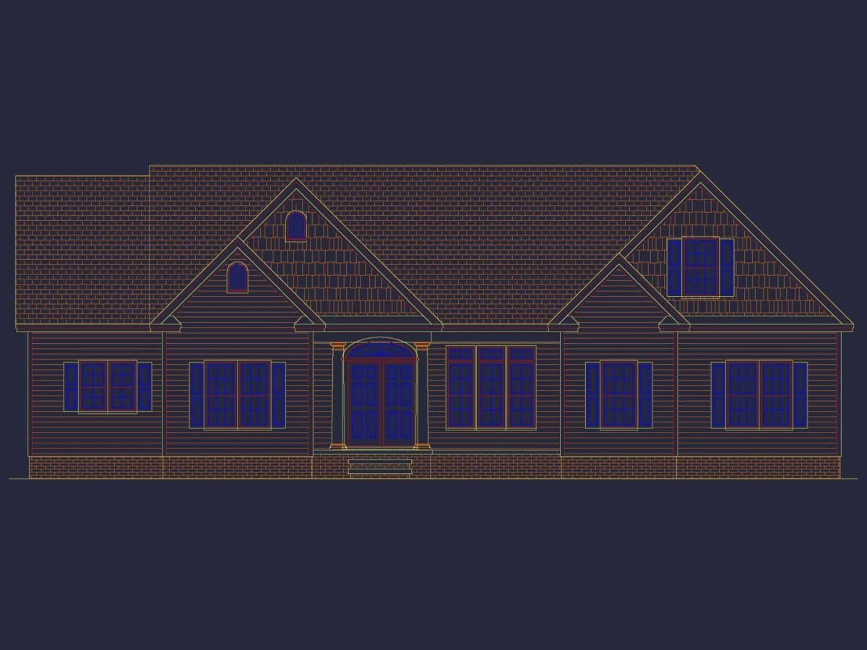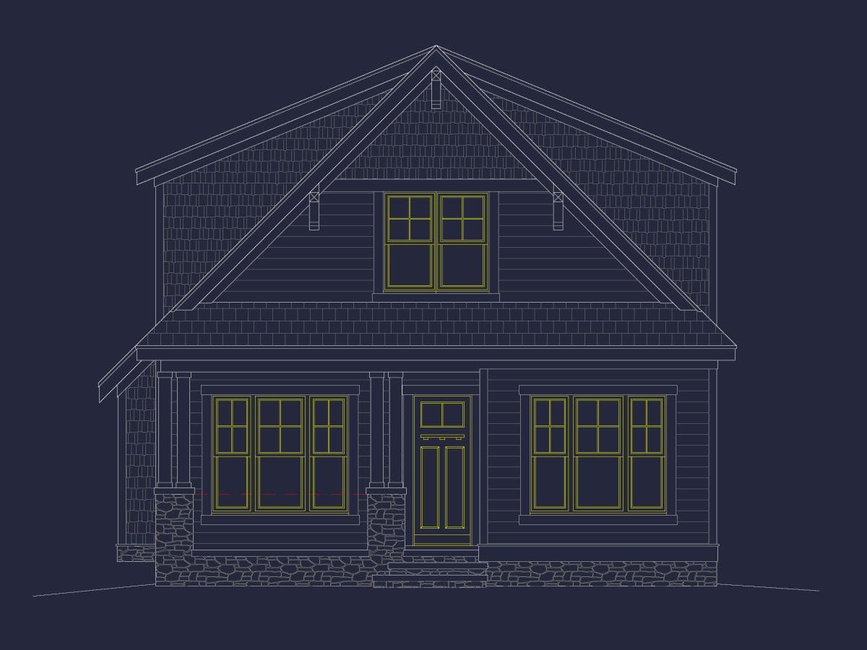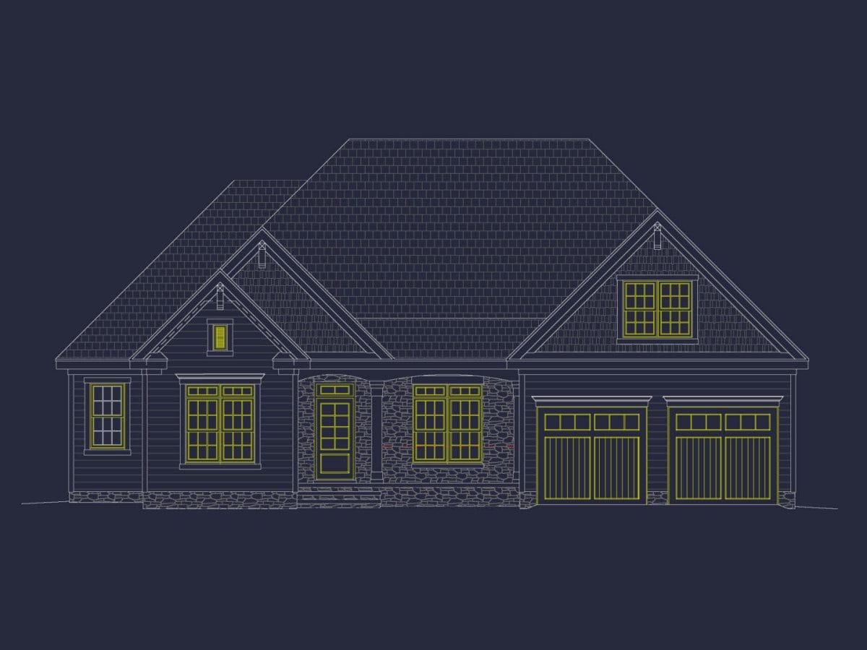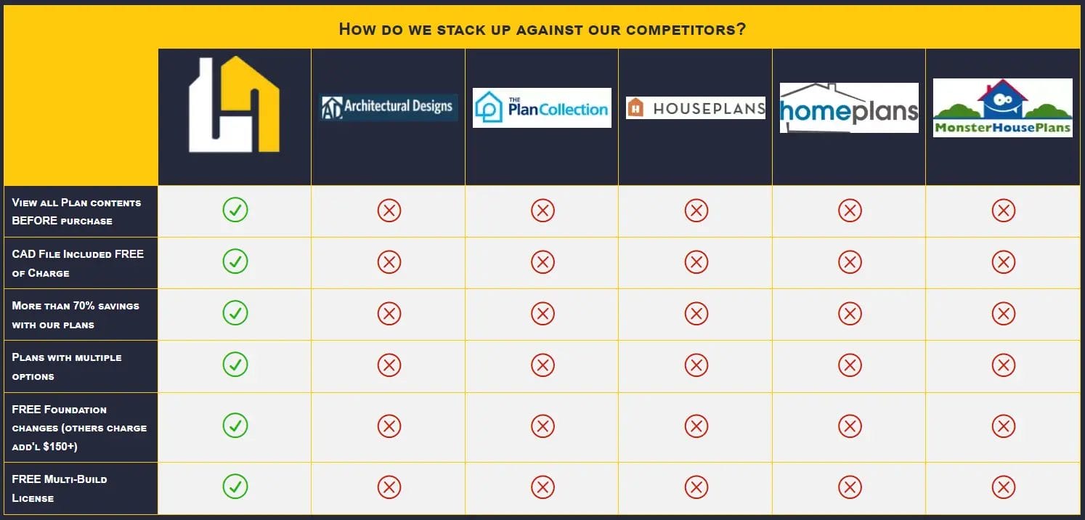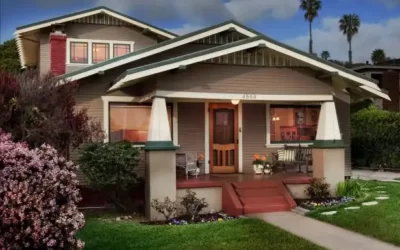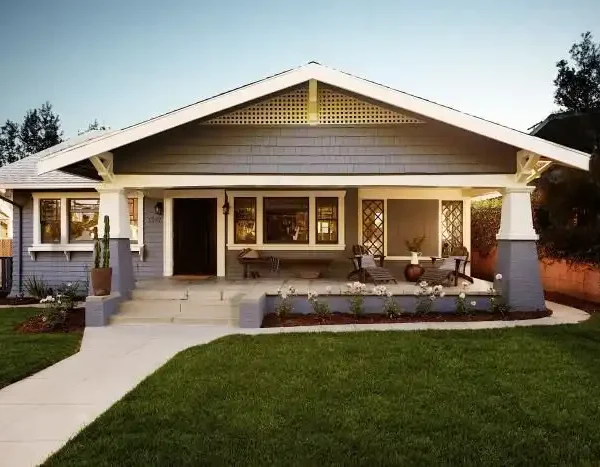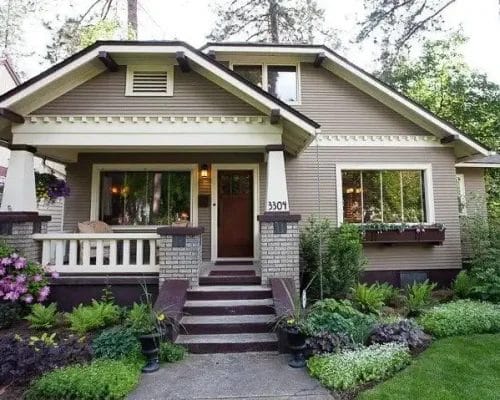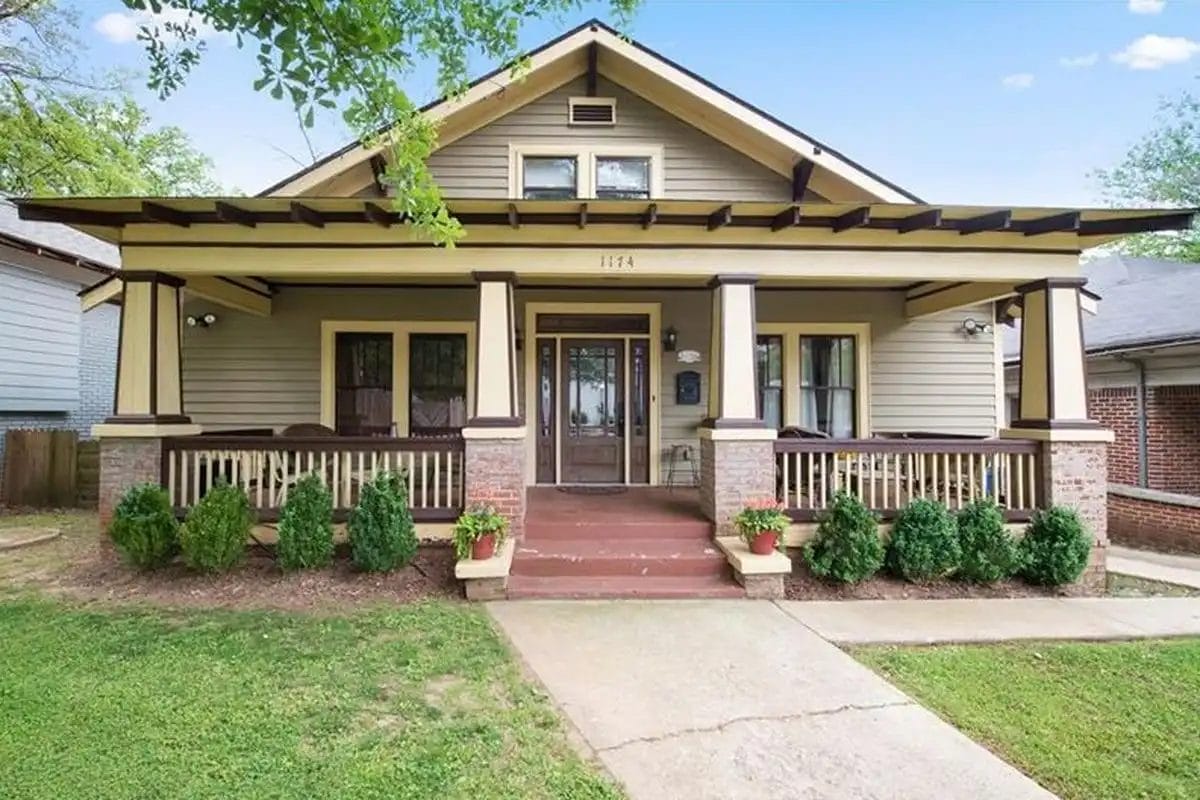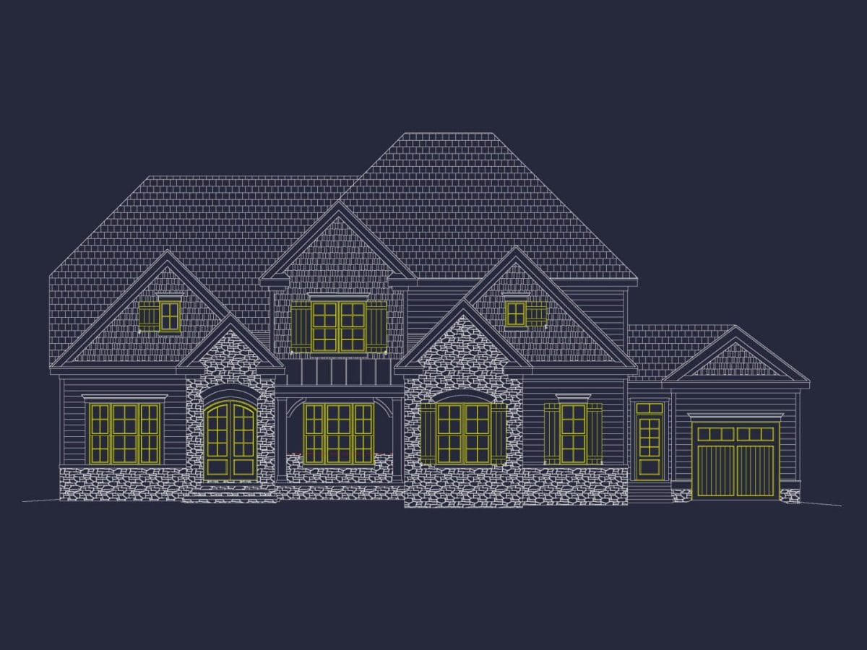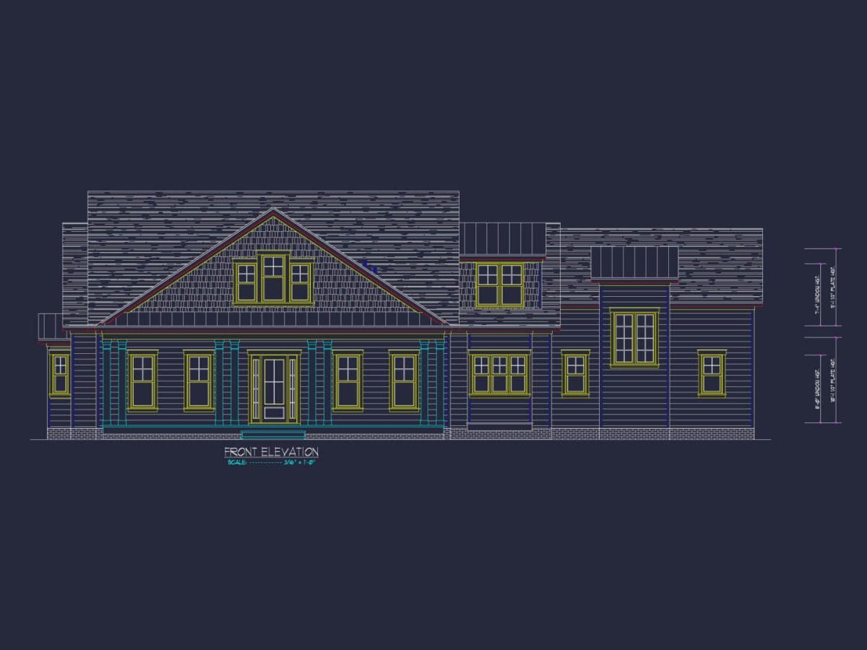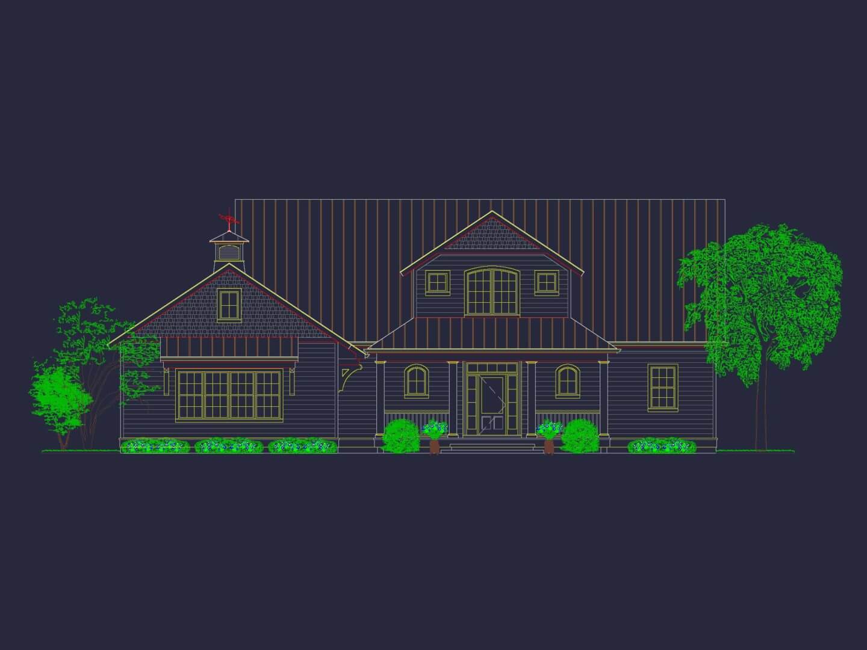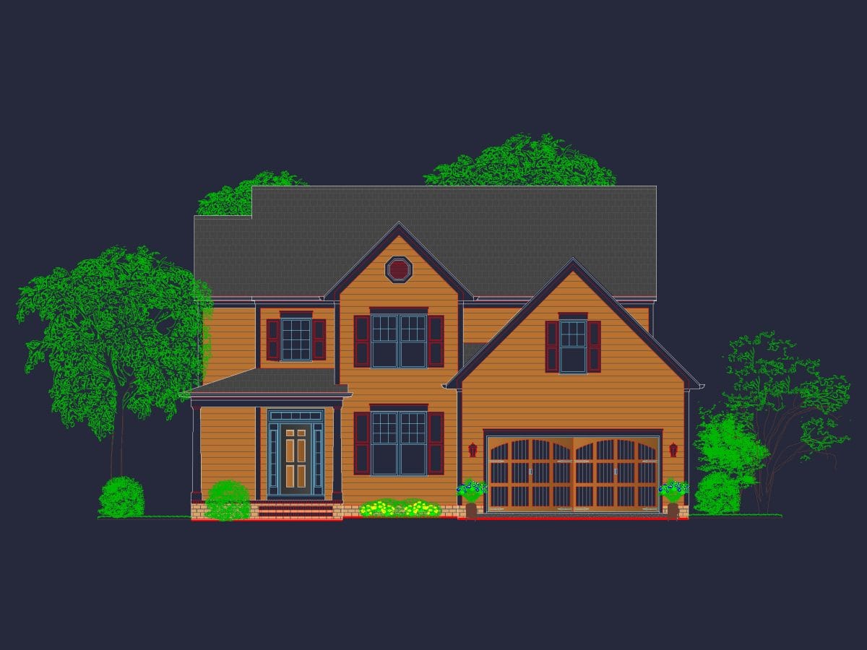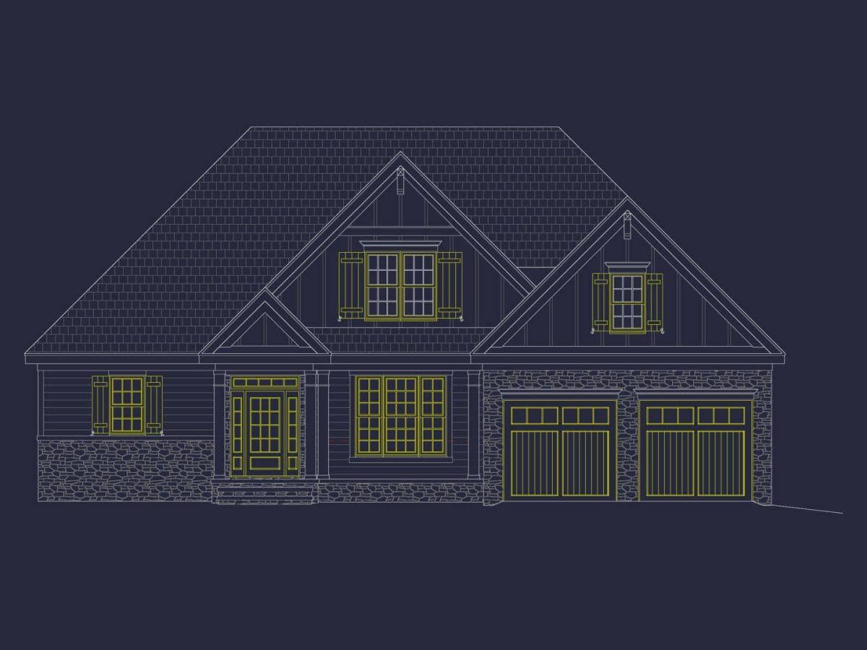Bungalow Home Plans
Providing the very best bungalow house floor plans, architectural designs, and bungalow home plans.
- 2 bedrooms(0)
- 3 bedrooms(3)
- 4 bedrooms(3)
- 5 bedrooms(0)
- 6 bedrooms(0)
- 1(2)
- 2(3)
- 3(1)
- 4+(0)
- 1
- 2
- 3
- 4+
- 1
- 2
- 3
- 4+
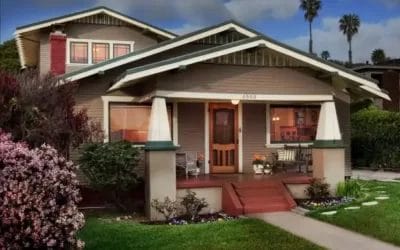
Bungalow House Plans, Floor Plans & Designs
If you enjoy the character of Craftsman home designs but have a tiny lot, a bungalow house plan may be your best option. Typical bungalow floor plan layouts are straightforward, small, and longer than they are broad.
Bungalow Home Plans, Floor Plans & Designs
Similarly to their Craftsman kin, bungalow home designs typically have a broad front porch (or stoop) supported by tapered or paired columns and low-pitched roofs. These “little” home plan designs (or “small-ish”) are typically one or one-and-a-half stories and (normally) economical. Utilizing its limited space efficiently, bungalow home designs often have open floor plans with few corridors and rooms organized for easy access. Numerous windows provide natural light and make these floor plans feel bright and open, while space-saving built-ins help to save on square footage. Our collection of bungalow house designs will make you feel right at home with floor plans that accommodate all types of households.

