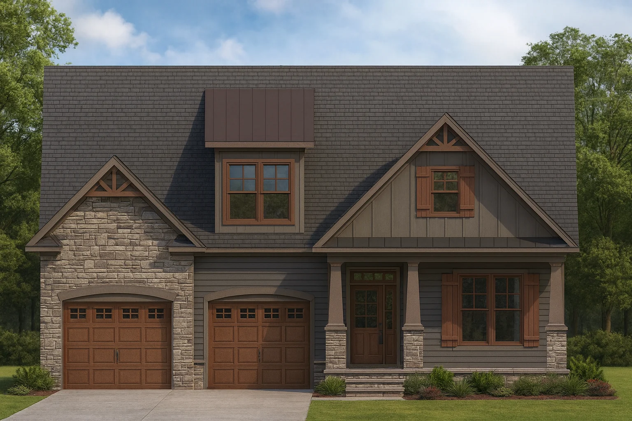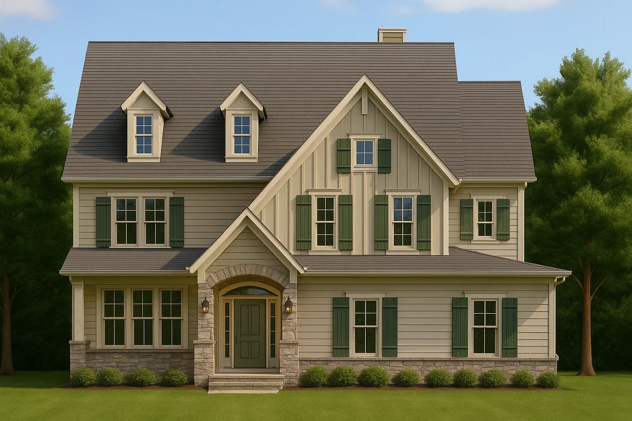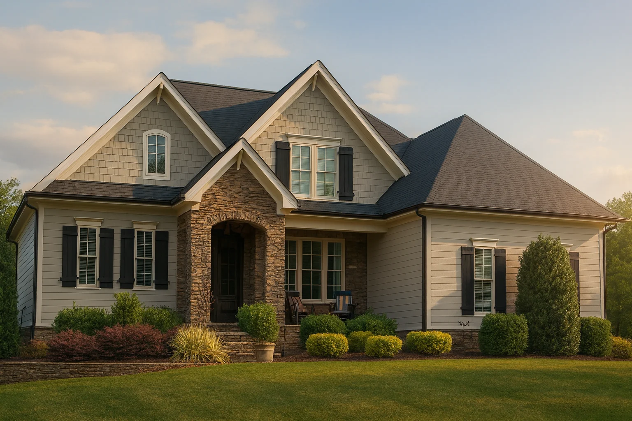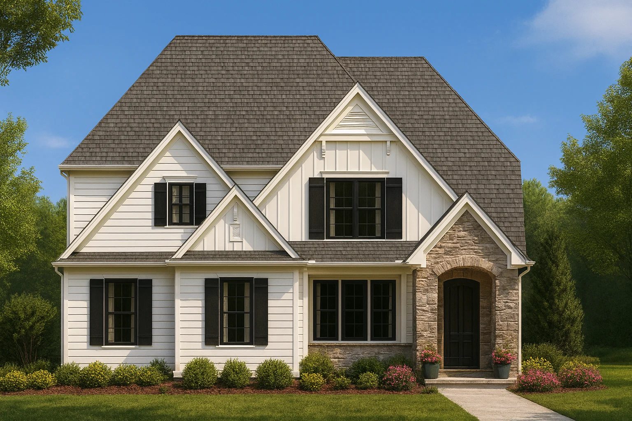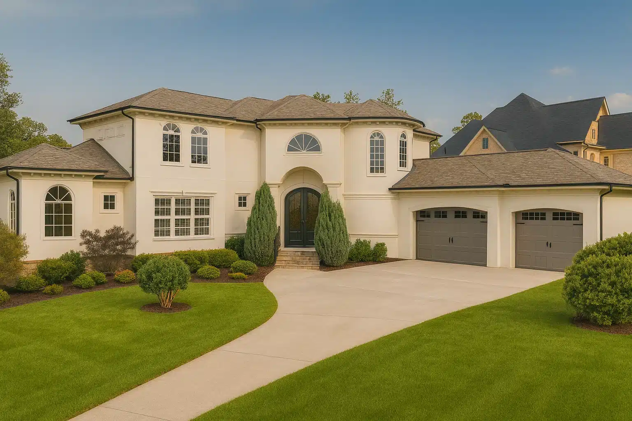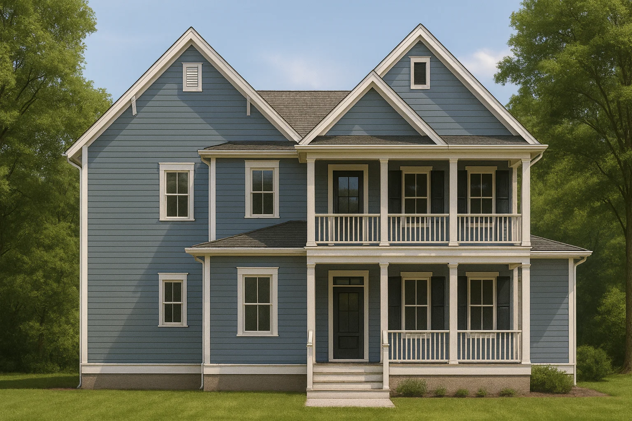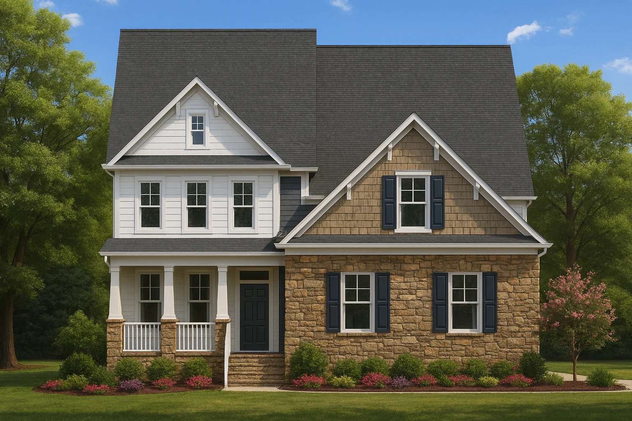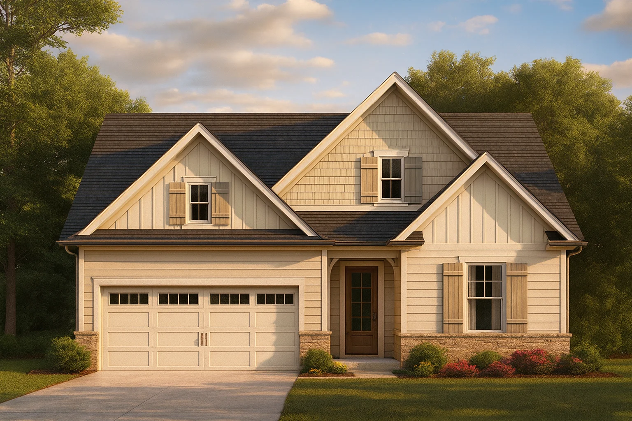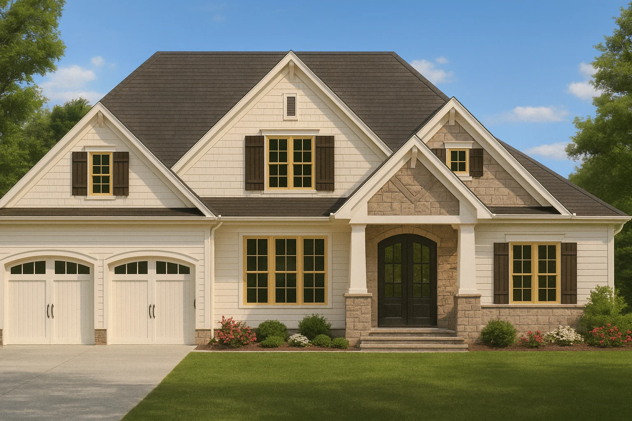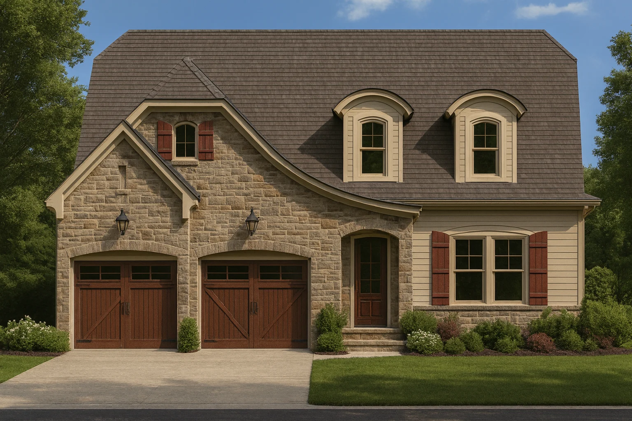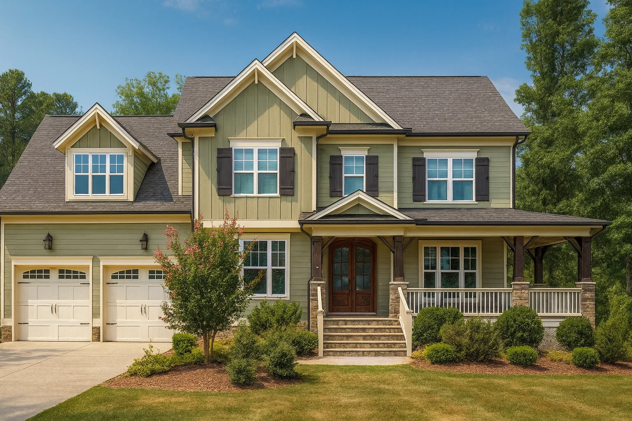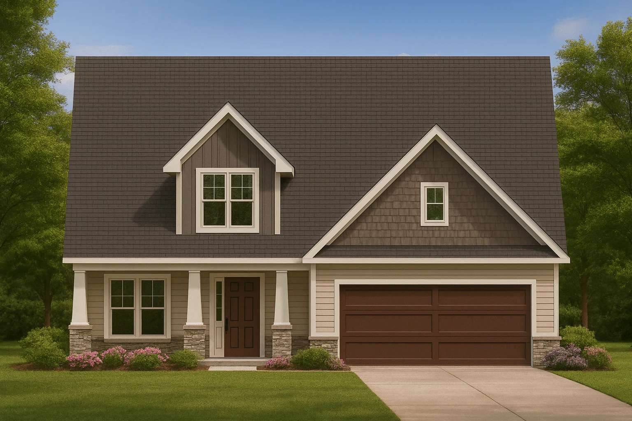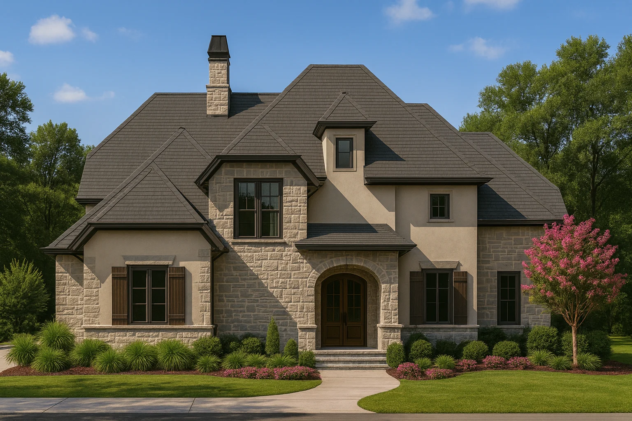Cabin House Plans – Rustic Retreats Built for Relaxation and Nature
Explore Cozy Cabin Floor Plans Perfect for Vacation Homes, Getaways, and Year-Round Living
Find Your Dream house
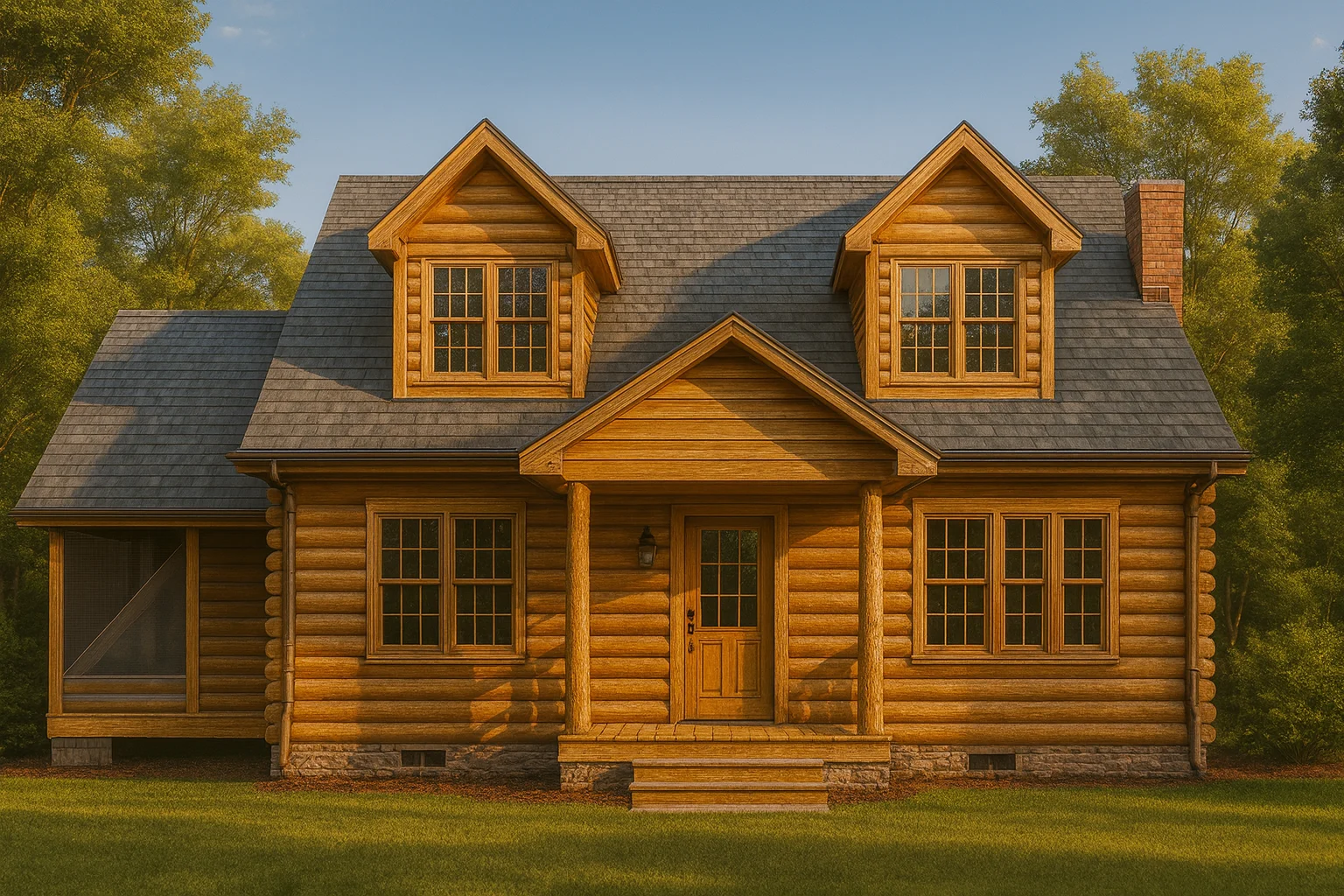
At My Home Floor Plans, you’ll find 1000’s of customizable cabin house plans with included CAD files, PDFs, free foundation changes, and unlimited-build licenses. Unlike competitors, all our plans are structurally engineered and built post-2008—so you know you’re getting reliable, build-tested designs.
Why Choose Cabin House Plans?
Cabin house plans are ideal for those who crave a cozy lifestyle or a nature-focused escape. These designs are inspired by traditional lodges, alpine chalets, and rustic frontier dwellings—but updated for modern-day comfort and code compliance.
- Natural Aesthetics: Most cabins feature wood siding, log details, exposed beams, and natural stone accents.
- Efficient Layouts: Cabin plans prioritize usability, with open kitchens, loft spaces, and compact, functional footprints.
- Outdoor Living: Wraparound porches, large decks, and balconies connect your home directly with nature.
- Cost-Effective Builds: Smaller footprints and simple rooflines make cabins ideal for budget-conscious owners.
- Customizable for Any Terrain: Whether building in the forest, on a lake, or a sloped mountain lot, cabin homes adapt well.
Types of Cabin House Plans Available
- Log Cabins: See our Log House Plans for timeless, wood-centric designs.
- Rustic Cabins: Pair modern amenities with handcrafted appeal via our Rustic Craftsman House Plans.
- Modern Cabins: Enjoy clean lines and floor-to-ceiling glass with a modern twist on the classic cabin feel.
- Small Cabins: Explore our Small House Plans for space-saving rustic retreats.
- Luxury Cabins: Incorporate vaulted ceilings, walk-in pantries, and deluxe primary suites for upscale mountain living.
Essential Features to Look for in Cabin House Plans
- Great Rooms: Large, open living spaces with vaulted ceilings and fireplaces for warmth and togetherness.
- Lofts: Flexible upper-floor spaces perfect for reading nooks, extra sleeping areas, or home offices.
- Large Windows: Capture scenic views and bring in natural light year-round.
- Covered Porches: Perfect for rocking chairs, coffee at sunrise, or evening conversations by lantern light.
- Walk-Out Basements: Popular for sloped lots and maximizing square footage.
Why Builders Love Our Cabin Floor Plans
- CAD Files & PDF Sets: Editable for easy permit and build customization.
- Structural Engineering: Included with every plan to ensure code compliance and durability.
- Unlimited-Build License: Build as many times as you’d like—no restrictions.
- Free Foundation Modifications: Choose between slab, crawlspace, or basement at no extra cost.
- View All Sheets Before Purchase: No surprises—just transparent, high-quality plans.
Cabin Plans for Every Location
- Mountain Cabins: Steep roof pitches and walkout basements for sloped lots.
- Lake Cabins: Large decks and open views to maximize waterfront access.
- Forest Cabins: Compact footprints and cozy interiors built to blend with nature.
- Off-Grid Cabins: Simple, efficient designs that are easy to heat and power with solar or generators.
Related Collections You Might Like
- Log House Plans
- Rustic Craftsman House Plans
- Farmhouse House Plans
- Small House Plans Under 2000 Sq Ft
- See Cabin Design Inspiration on ArchDaily
Ready to Build the Cabin of Your Dreams?
With Cabin house plans from My Home Floor Plans, you’re not just getting blueprints—you’re getting peace of mind, expert engineering, and the flexibility to make the design your own. Whether you’re looking to downsize, build a vacation home, or embrace a rustic lifestyle full-time, our curated plans offer the perfect starting point.
Browse 1000’s of Cabin House Plans now and download your favorite design today!
FAQs About Cabin House Plans
Cabin house plans typically range from 500 to 2,000 square feet, though larger designs are available. Their compact layouts are designed to maximize every square foot.
Yes. Every plan includes full CAD and PDF files so you or your builder can make edits, submit for permits, and build with confidence.
Absolutely! Many of our cabin plans are designed specifically for sloped lots with walkout basements or split-level options.
Yes. Unlike many competitors, we include structural engineering in every plan to ensure your build meets code and lasts for decades.
Of course! We offer affordable modification services, and all plans come with a free foundation change to suit your build site.



