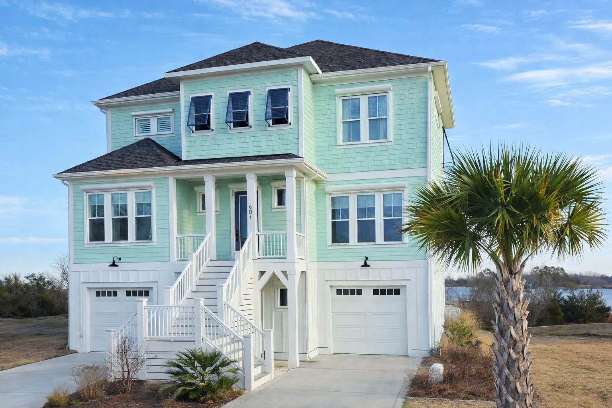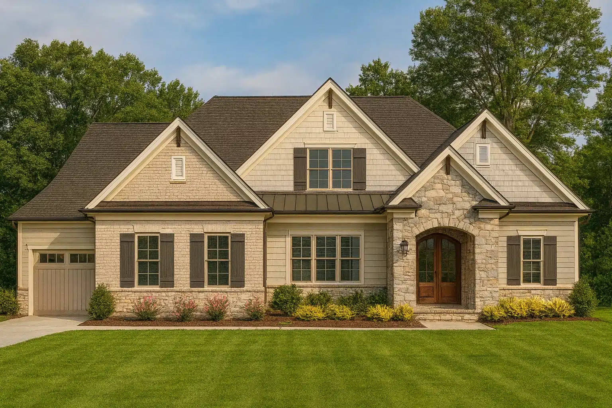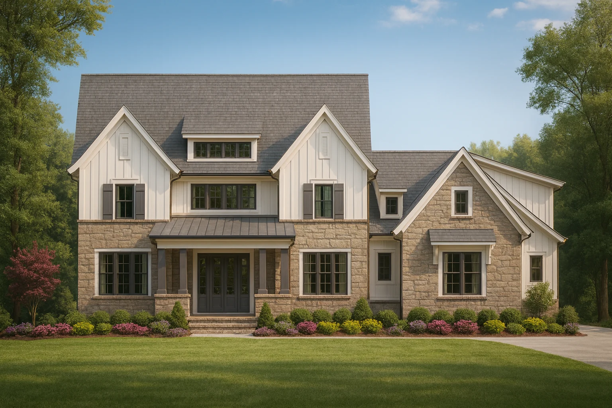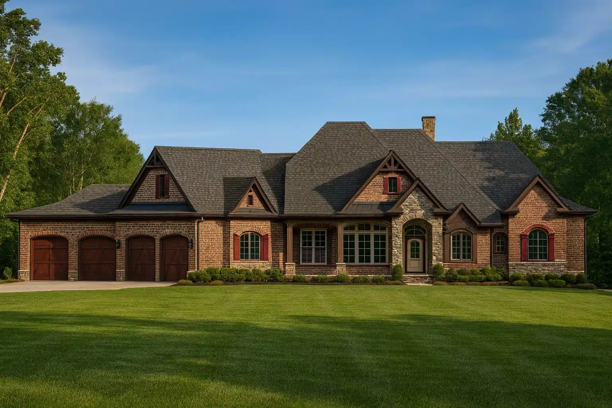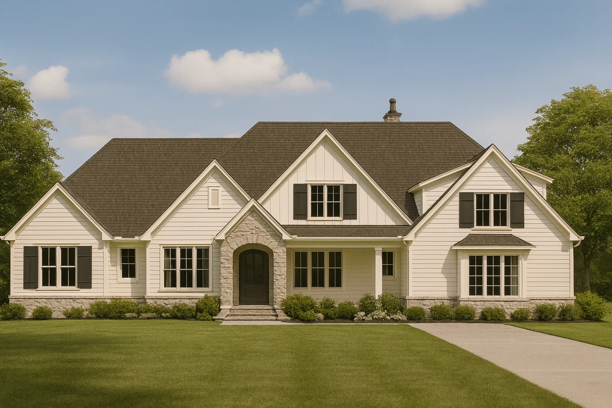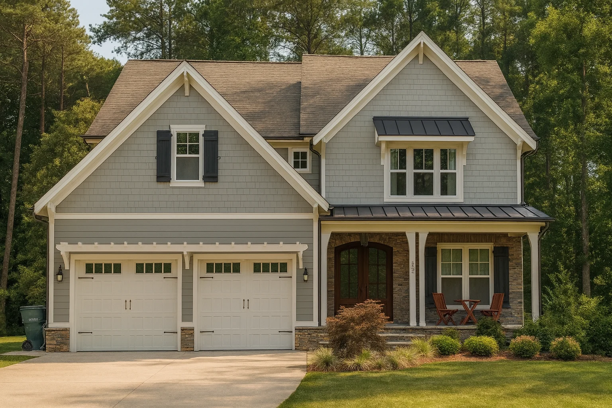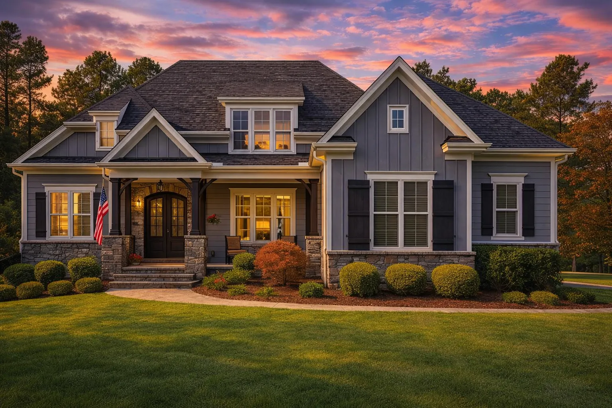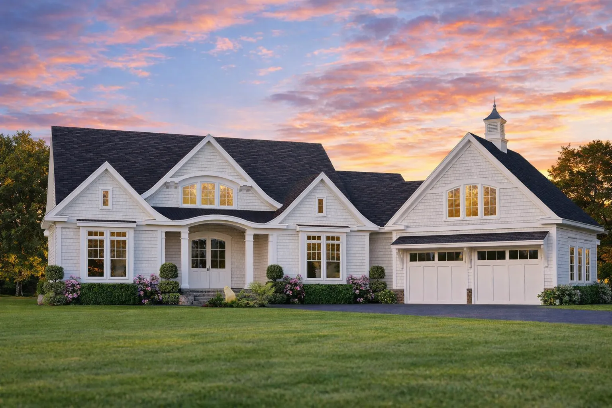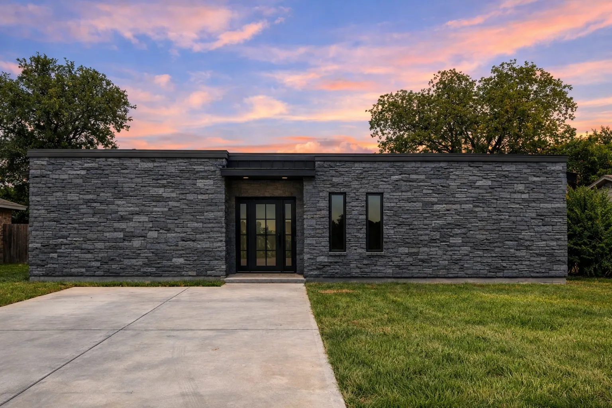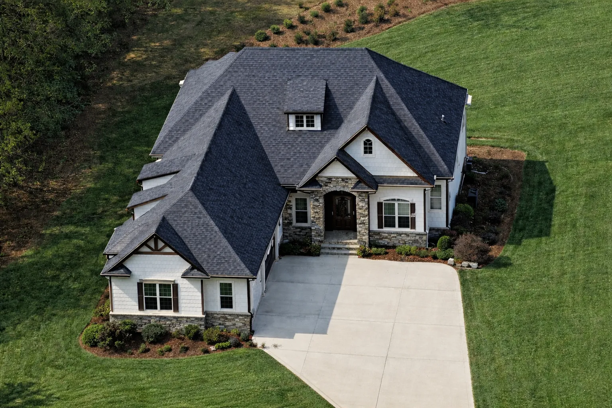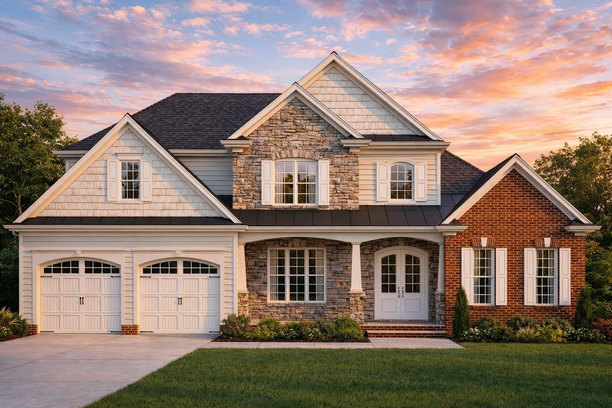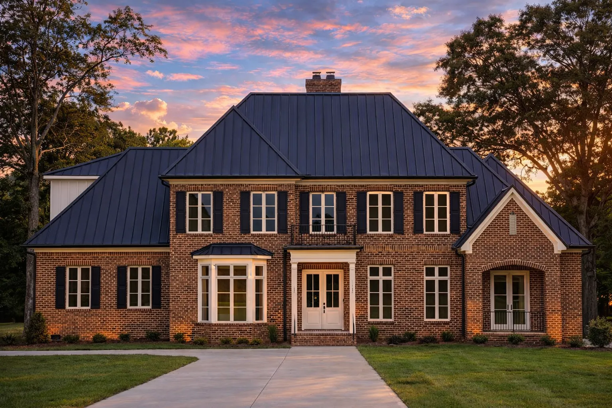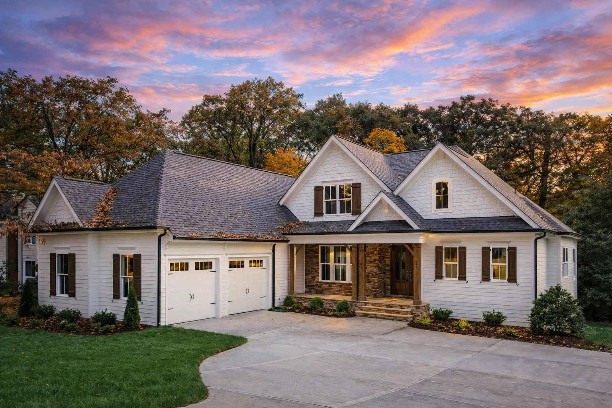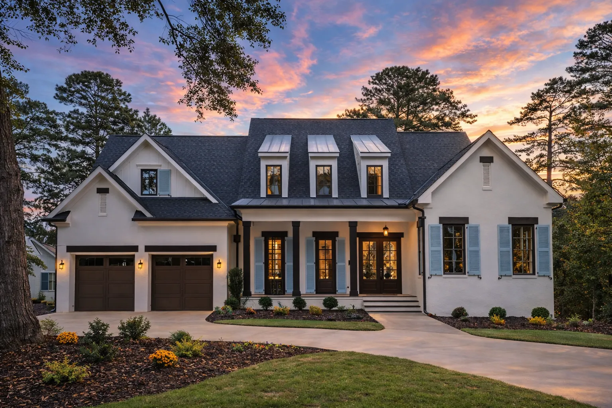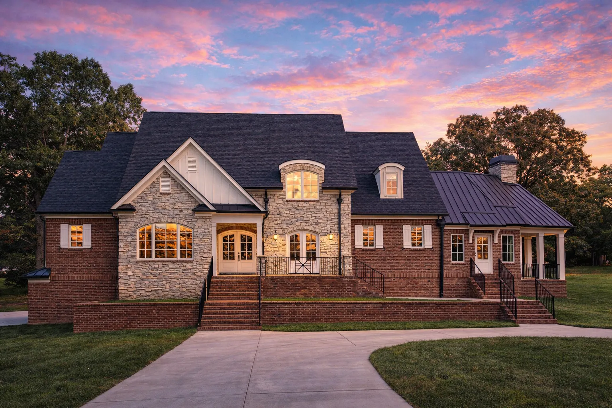Actively Updated Catalog
— January 2026 updates across 400+ homes, including refined images and unified primary architectural styles.
Found 795 House Plans!
-
Template Override Active

19-1770 HOUSE PLAN – Coastal Beach House Plan – 4-Bed, 4-Bath, 3,847 SF – House plan details
SALE!$1,454.99
Width: 41'-2"
Depth: 54'-0"
Htd SF: 3,847
Unhtd SF: 2,475
-
Template Override Active

19-1350 HOUSE PLAN – Traditional Ranch Home Plan – 3-Bed, 2-Bath, 2,400 SF – House plan details
SALE!$1,454.99
Width: 73'-8"
Depth: 53'-4"
Htd SF: 3,210
Unhtd SF: 1,118
-
Template Override Active

19-1299 HOUSE PLAN – Modern Farmhouse Plan – 4-Bed, 3.5-Bath, 3,200 SF – House plan details
SALE!$1,954.21
Width: 77'-4"
Depth: 101'-10"
Htd SF: 5,150
Unhtd SF: 1,641
-
Template Override Active

19-1133 HOUSE PLAN – French Country Home Plan – 4-Bed, 3.5-Bath, 3,800 SF – House plan details
SALE!$1,754.99
Width: 113'-7"
Depth: 83'-4"
Htd SF: 4,172
Unhtd SF: 2,003
-
Template Override Active

18-2085 HOUSE PLAN -Modern Farmhouse Home Plan – 4-Bed, 3-Bath, 2,850 SF – House plan details
SALE!$1,754.99
Width: 114'-2"
Depth: 87'-2"
Htd SF: 4,491
Unhtd SF: 688
-
Template Override Active

18-1636 HOUSE PLAN – Craftsman Home Plan – 4-Bed, 3-Bath, 2,750 SF – House plan details
SALE!$1,454.99
Width: 45'-10"
Depth: 59'-4"
Htd SF: 3,914
Unhtd SF: 983
-
Template Override Active

18-1588 HOUSE PLAN – Craftsman Home Plan – 4-Bed, 3.5-Bath, 3,231 SF – House plan details
SALE!$1,454.99
Width: 78'-0"
Depth: 60'-8"
Htd SF: 3,231
Unhtd SF: 2,129
-
Template Override Active

18-1198 HOUSE PLAN – Shingle Style Home Plan – 3-Bed, 3-Bath, 2,850 SF – House plan details
SALE!$1,254.99
Width: 70'-10"
Depth: 81'-4"
Htd SF: 3,506
Unhtd SF: 1,009
-
Template Override Active

18-1180 HOUSE PLAN – Modern Home Plan – 3-Bed, 2.5-Bath, 2,150 SF – House plan details
SALE!$1,254.99
Width: 68'-0"
Depth: 66'-4"
Htd SF: 2,721
Unhtd SF: 348
-
Template Override Active

17-1740 HOUSE PLAN – French Country House Plan – 4-Bed, 3.5-Bath, 3,200 SF – House plan details
SALE!$1,454.99
Width: 58'-4"
Depth: 82'-10"
Htd SF: 3,233
Unhtd SF: 2,507
-
Template Override Active

17-1531 HOUSE PLAN – New American House Plan – 4-Bed, 3.5-Bath, 3,250 SF – House plan details
SALE!$1,454.99
Width: 61'-0"
Depth: 56'-10"
Htd SF: 3,774
Unhtd SF: 939
-
Template Override Active

17-1362 HOUSE PLAN – Georgian House Plan – 4-Bed, 4-Bath, 4,637 SF – House plan details
SALE!$1,754.99
Width: 73'-11"
Depth: 90'-1"
Htd SF: 4,637
Unhtd SF: 2,734
-
Template Override Active

17-1098 HOUSE PLAN – Modern Farmhouse Home Plan – 4-Bed, 3.5-Bath, 2,850 SF – House plan details
SALE!$1,454.99
Width: 57'-8"
Depth: 76'-10"
Htd SF: 3,232
Unhtd SF: 3,181
-
Template Override Active

17-1094 HOUSE PLAN -Modern Farmhouse House Plan – 4-Bed, 3.5-Bath, 3,200 SF – House plan details
SALE!$1,134.99
Width: 64'-8"
Depth: 68'-0"
Htd SF: 3,674
Unhtd SF: 1,111
-
Template Override Active

16-1832 HOUSE PLAN -French Country Home Plan – 4-Bed, 3.5-Bath, 3,200 SF – House plan details
SALE!$1,254.99
Width: 89'-6"
Depth: 66'-4"
Htd SF: 2,579
Unhtd SF: 2,300

















