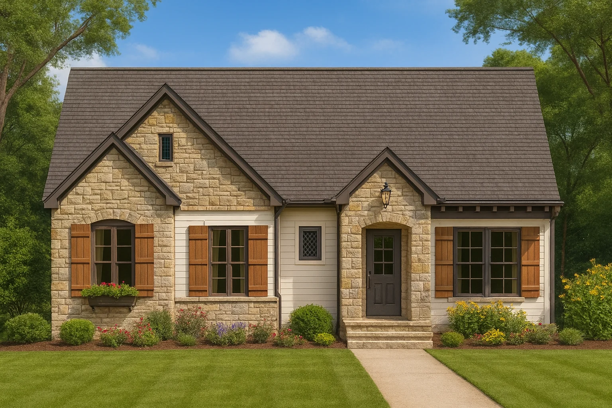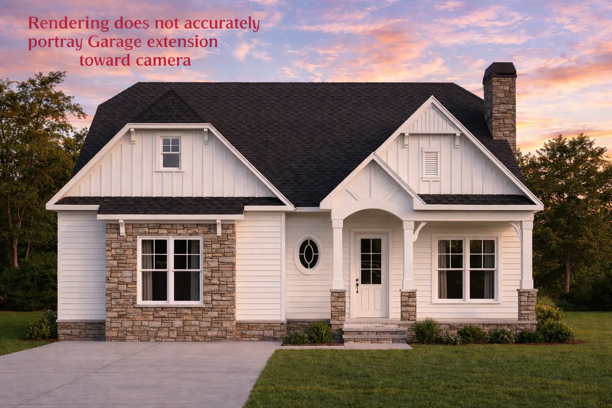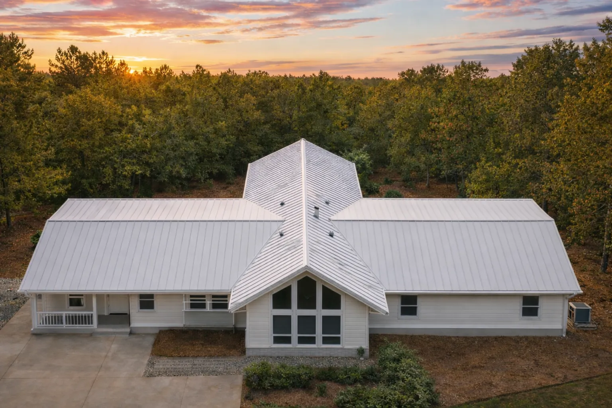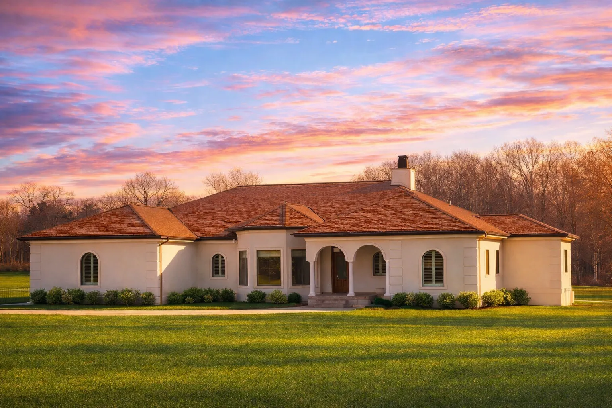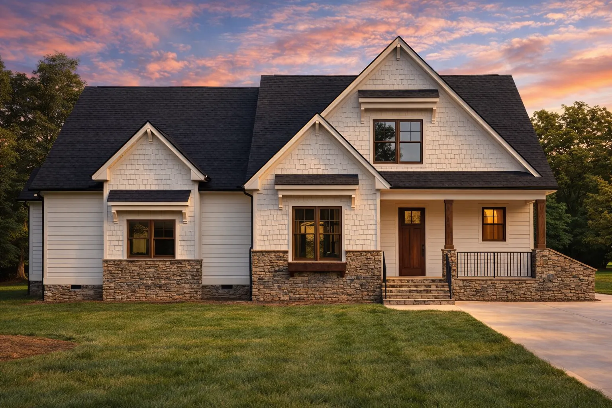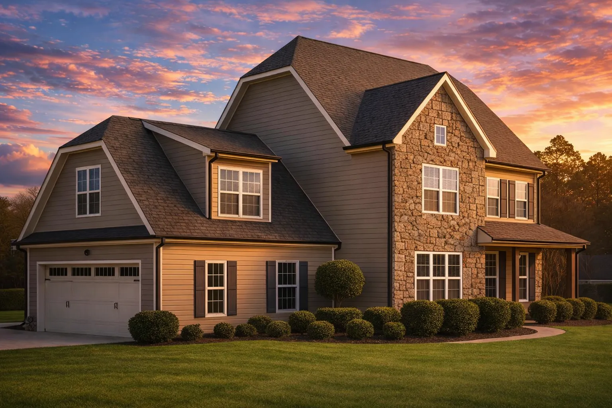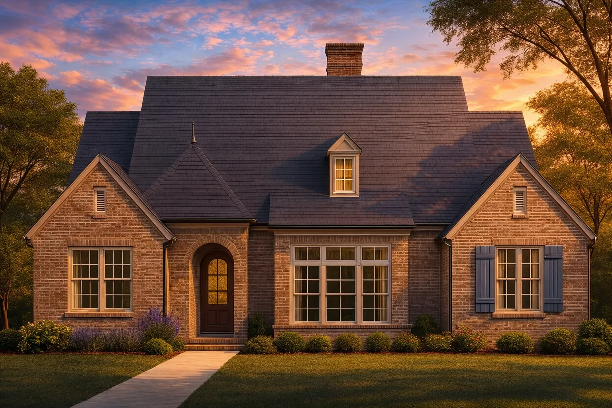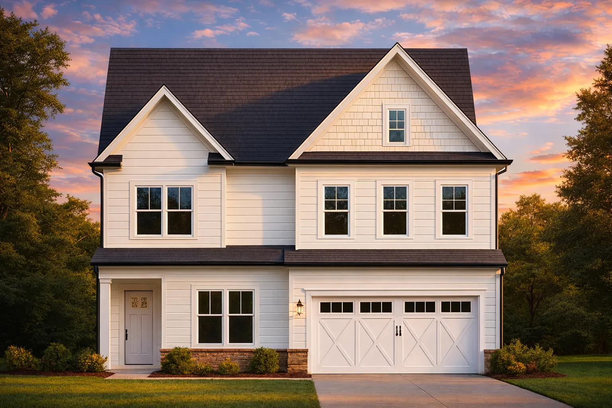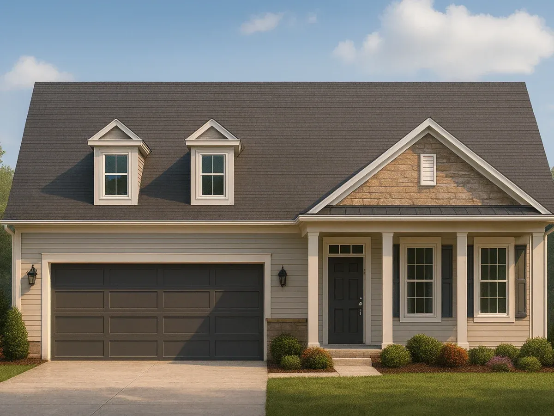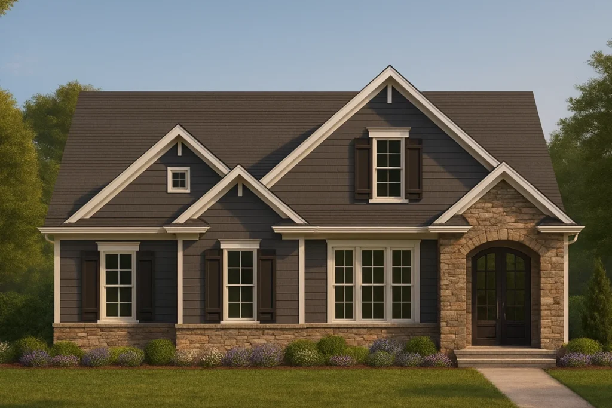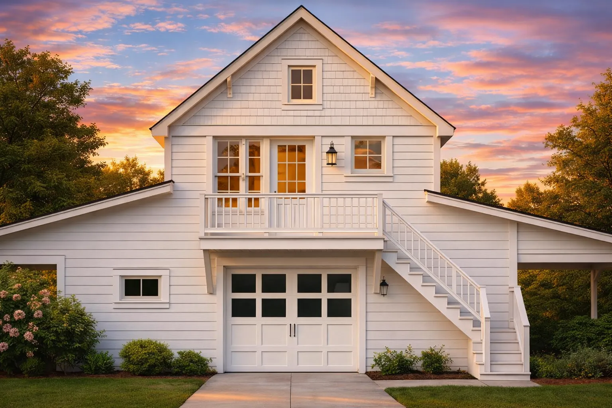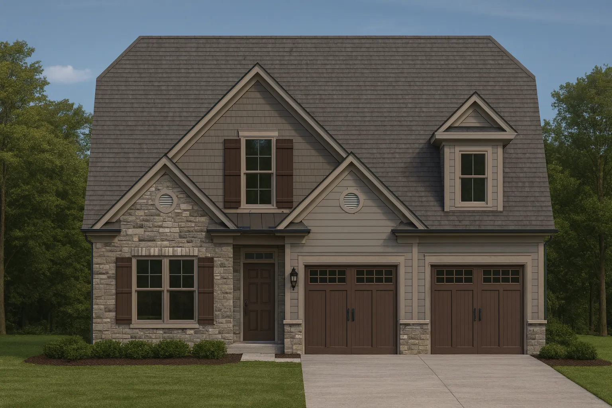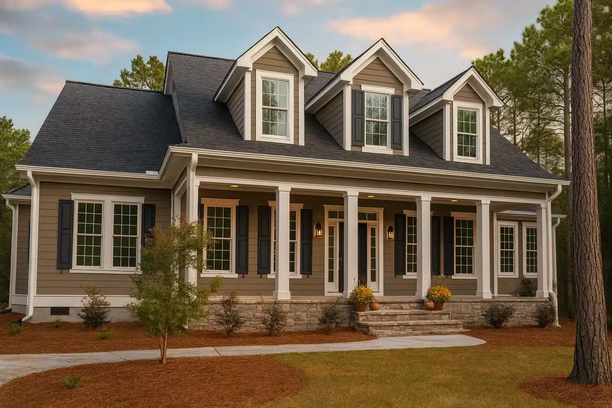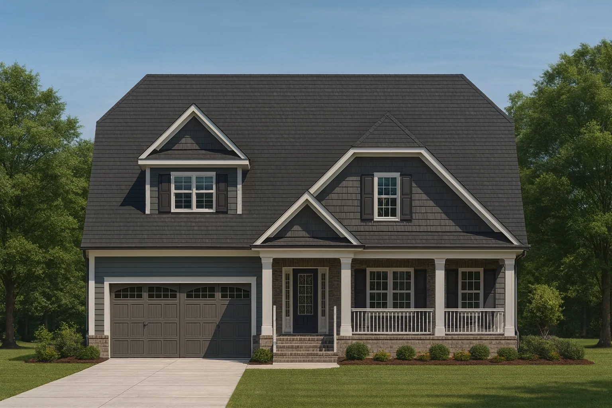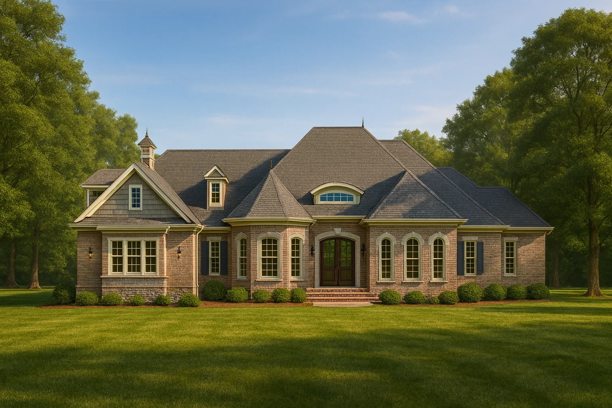Actively Updated Catalog
— January 2026 updates across 400+ homes, including refined images and unified primary architectural styles.
Found 804 House Plans!
-
Template Override Active

14-1068 HOUSE PLAN – Cottage Home Plan – 2-Bed, 2-Bath, 1,450 SF – House plan details
SALE!$1,454.99
Width: 45'-0"
Depth: 71'-0"
Htd SF: 2,587
Unhtd SF: 716
-
Template Override Active

13-1484 HOUSE PLAN – Modern Farmhouse Home Plan – 3-Bed, 2-Bath, 1,850 SF – House plan details
SALE!$1,459.99
Width: 45'-0"
Depth: 71'-0"
Htd SF: 2,587
Unhtd SF: 716
-
Template Override Active

12-2853 HOUSE PLAN -Rustic Farmhouse Home Plan – 4-Bed, 3-Bath, 2,600 SF – House plan details
SALE!$1,254.99
Width: 97'-9"
Depth: 58'-0"
Htd SF: 2,853
Unhtd SF: 750
-
Template Override Active

12-2550 HOUSE PLAN -French Country Home Plan – 4-Bed, 3.5-Bath, 3,450 SF – House plan details
SALE!$1,454.99
Width: 92'-2"
Depth: 75'-4"
Htd SF: 3,129
Unhtd SF: 2,971
-
Template Override Active

12-1100 HOUSE PLAN – Craftsman Home Plan – 3-Bed, 2-Bath, 1,975 SF – House plan details
SALE!$1,454.99
Width: 64'-4"
Depth: 57'-6"
Htd SF: 3,014
Unhtd SF: 1,185
-
Template Override Active

12-1052 HOUSE PLAN – Traditional Home Plan – 3-Bed, 2-Bath, 2,428 SF – House plan details
SALE!$1,254.99
Width: 54'-4"
Depth: 37'-8"
Htd SF: 2,428
Unhtd SF: 1,142
-
Template Override Active

11-1996 HOUSE PLAN – Tudor Revival Home Plan – 3-Bed, 2-Bath, 2,150 SF – House plan details
SALE!$1,454.99
Width: 59'-0"
Depth: 85'-1"
Htd SF: 2,707
Unhtd SF: 717
-
Template Override Active

11-1899 HOUSE PLAN – Modern Farmhouse Home Plan – 3-Bed, 2.5-Bath, 2,134 SF – House plan details
SALE!$1,254.99
Width: 36'-0"
Depth: 52'-4"
Htd SF: 2,134
Unhtd SF: 566
-
Template Override Active

10-1803 HOUSE PLAN -Traditional Ranch Home Plan – 3-Bed, 2-Bath, 1,850 SF – House plan details
SALE!$1,254.99
Width: 39'-8"
Depth: 64'-0"
Htd SF: 2,166
Unhtd SF: 510
-
Template Override Active

10-1659 HOUSE PLAN -Traditional Cottage Home Plan – 3-Bed, 2-Bath, 1,850 SF – House plan details
SALE!$1,454.99
Width: 42'-0"
Depth: 66'-4"
Htd SF: 2,330
Unhtd SF: 917
-
Template Override Active

10-1545 ADU BARN STYLE PLAN – Carriage House Plan – 1-Bed, 1-Bath, 799 SF – House plan details
SALE!$1,134.99
Width: 72'-0"
Depth: 36'-0"
Htd SF: 799
Unhtd SF: 1,469
-
Template Override Active

10-1311 HOUSE PLAN -Modern Farmhouse Home Plan – 3-Bed, 2.5-Bath, 2,450 SF – House plan details
SALE!$1,454.99
Width: 40'-0"
Depth: 65'-0"
Htd SF: 2,266
Unhtd SF: 604
-
Template Override Active

9-1755 HOUSE PLAN -Southern Farmhouse Home Plan – 3-Bed, 2.5-Bath, 3,200 SF – House plan details
SALE!$1,459.99
Width: 80'-0"
Depth: 63'-0"
Htd SF: 3,215
Unhtd SF: 1,721
-
Template Override Active

9-1249 HOUSE PLAN -Traditional Colonial Home Plan – 3-Bed, 2.5-Bath, 2,350 SF – House plan details
SALE!$1,254.99
Width: 49'-11"
Depth: 80'-0"
Htd SF: 2,645
Unhtd SF: 1,556
-
Template Override Active

8-1373 HOUSE PLAN -French Country Home Plan – 3-Bed, 2-Bath, 2,820 SF – House plan details
SALE!$1,254.99
Width: 86'-2"
Depth: 63'-0"
Htd SF: 2,820
Unhtd SF: 881















