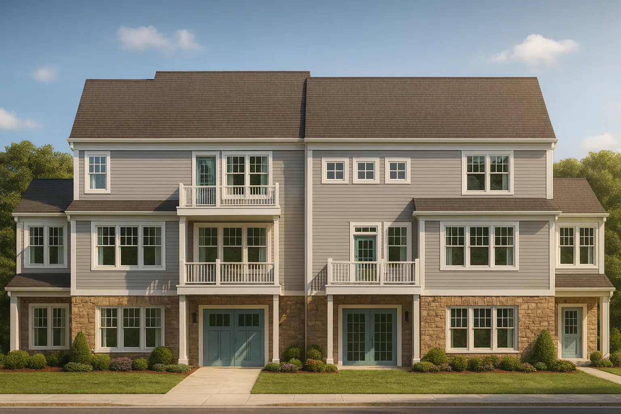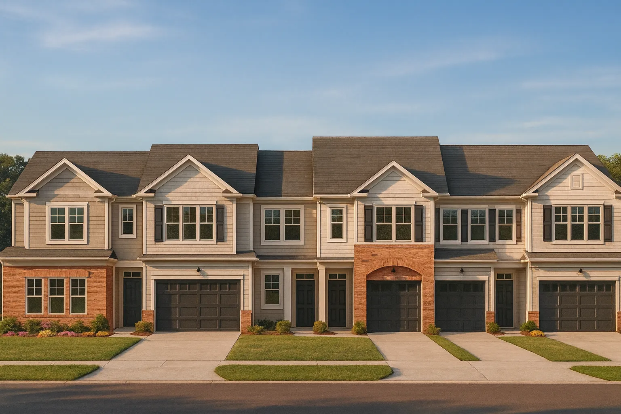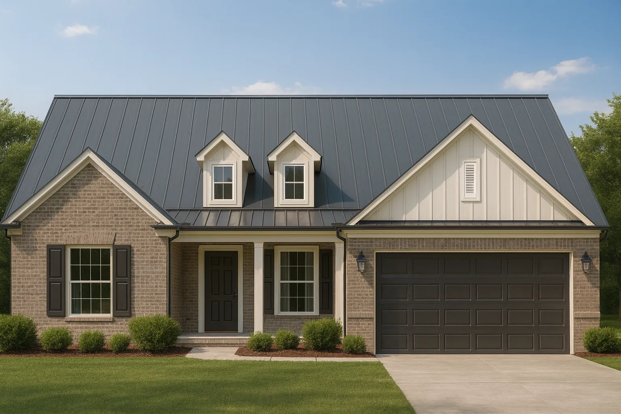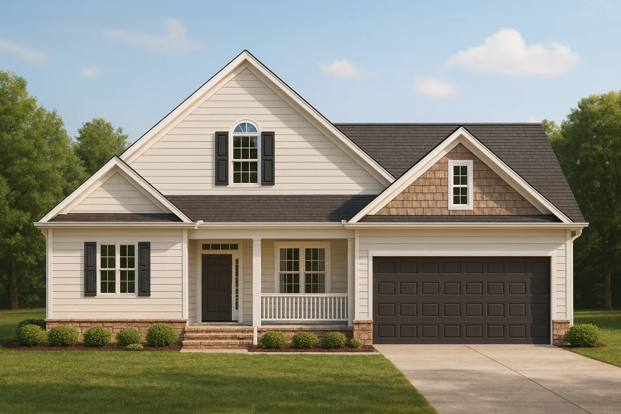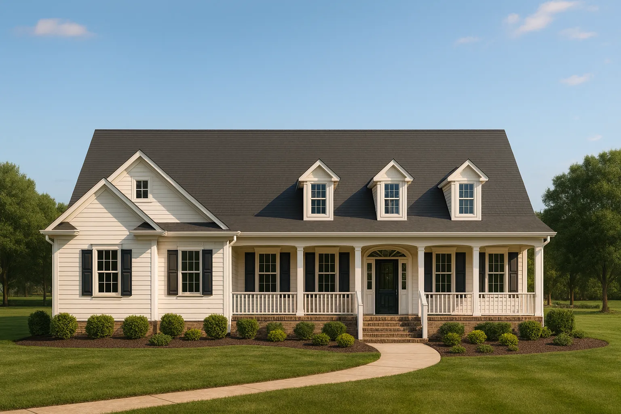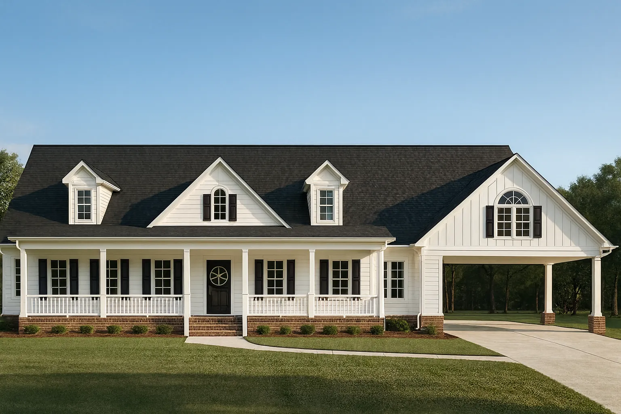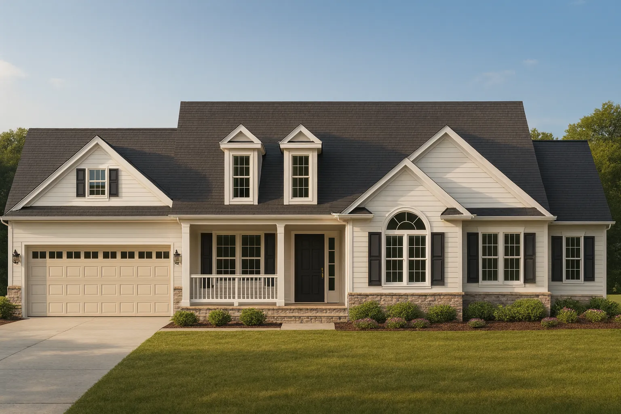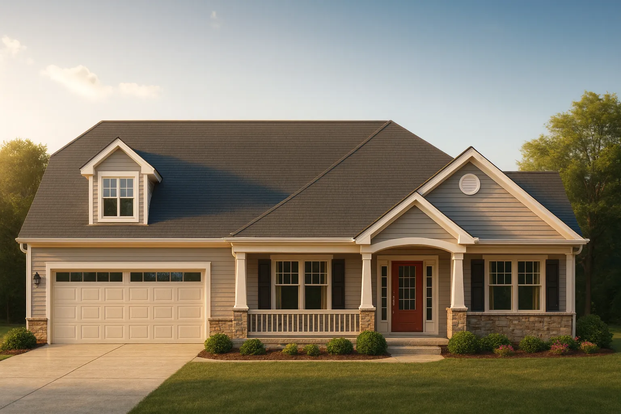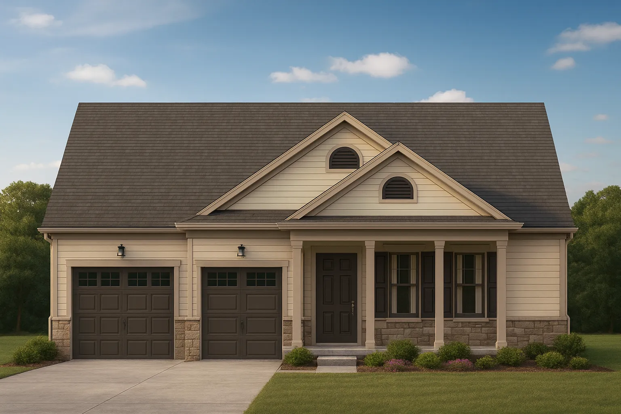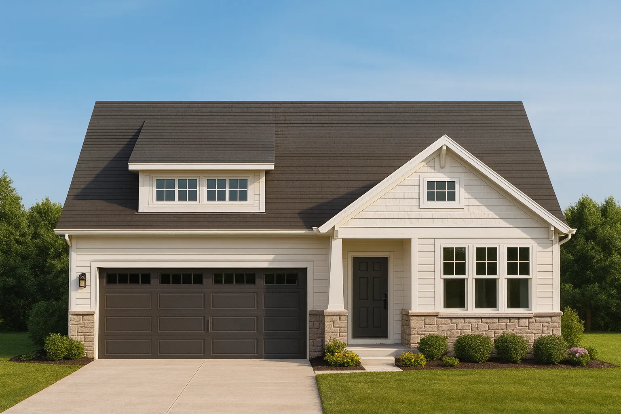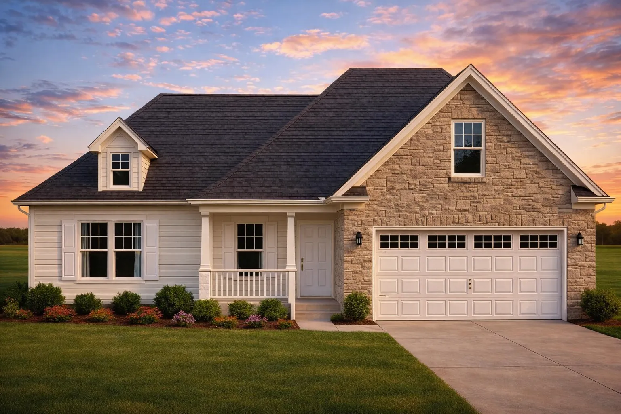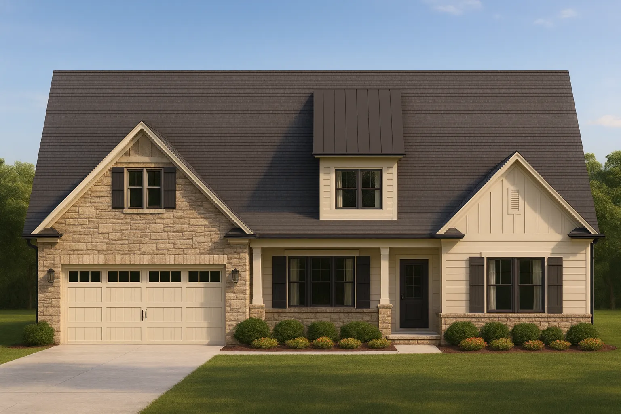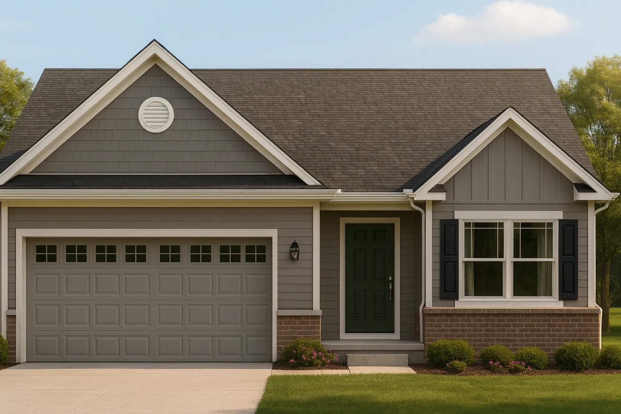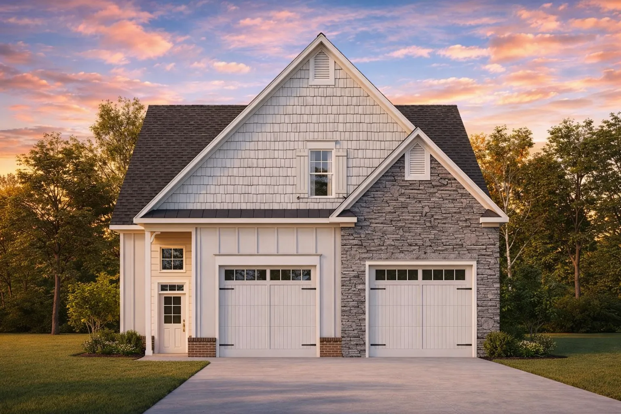9 FT+
Found 2,214 House Plans!
-

8-1930-10 TOWNHOUSE PLAN -Traditional Home Plan – 3-Bed, 2.5-Bath, 2200 SF – House plan details
-

8-1930-1 TOWNHOUSE PLAN -Traditional Home Plan – 3-Bed, 2.5-Bath, 1,850 SF – House plan details
-

8-1915 HOUSE PLAN -Traditional Ranch House Plan – 3-Bed, 2-Bath, 1,800 SF – House plan details
-

8-1760 HOUSE PLAN -Modern Traditional Home Plan – 3-Bed, 2-Bath, 1,850 SF – House plan details
-

8-1757 HOUSE PLAN -Southern Farmhouse Home Plan – 3-Bed, 2-Bath, 2,200 SF – House plan details
-

8-1686 HOUSE PLAN – Southern Farmhouse Home Plan – 3-Bed, 2-Bath, 2,400 SF – House plan details
-

8-1447 HOUSE PLAN -Traditional Home Plan – 3-Bed, 2-Bath, 2,000 SF – House plan details
-

8-1378 HOUSE PLAN -Traditional Ranch Home Plan – 3-Bed, 2-Bath, 1,850 SF – House plan details
-

8-1274 HOUSE PLAN -Traditional Ranch Home Plan – 3-Bed, 2-Bath, 1,650 SF – House plan details
-

8-1245 HOUSE PLAN -Modern Farmhouse Home Plan – 3-Bed, 2-Bath, 1650 SF – House plan details
-

8-1179 HOUSE PLAN -Traditional Home Plan – 3-Bed, 2-Bath, 2,064 SF – House plan details
-

8-1006 HOUSE PLAN -Traditional Ranch House Plan – 3-Bed, 2-Bath, 1,850 SF – House plan details
-

8-1005 HOUSE PLAN – Modern Farmhouse Home Plan – 3-Bed, 2.5-Bath, 2,250 SF – House plan details
-

7-1166 HOUSE PLAN – Traditional Ranch Home Plan – 3-Bed, 2-Bath, 1,450 SF – House plan details
-

15-1107 GARAGE PLAN – Traditional Suburban Home Plan – 3-Bed, 2-Bath, 1,850 SF – House plan details



