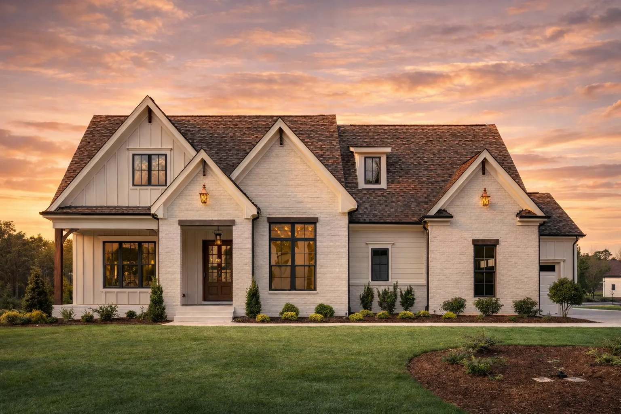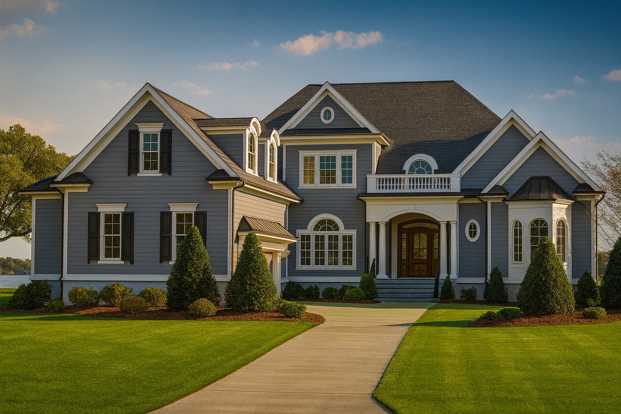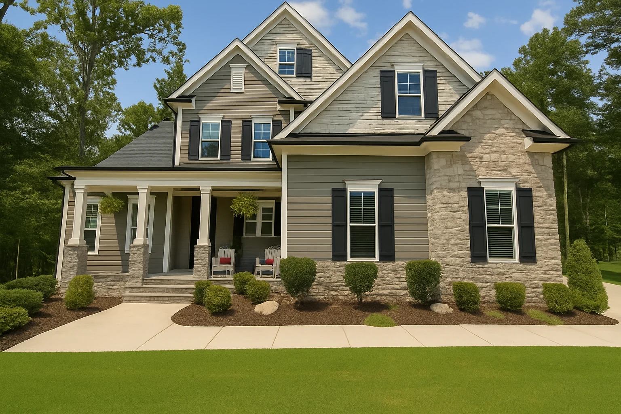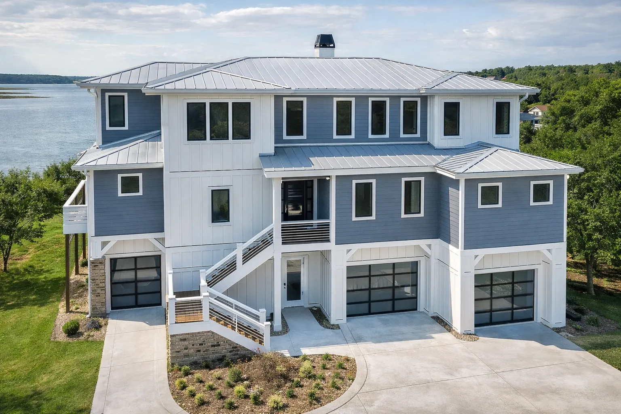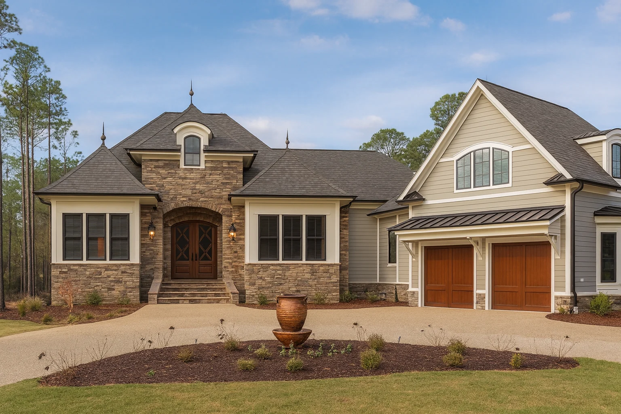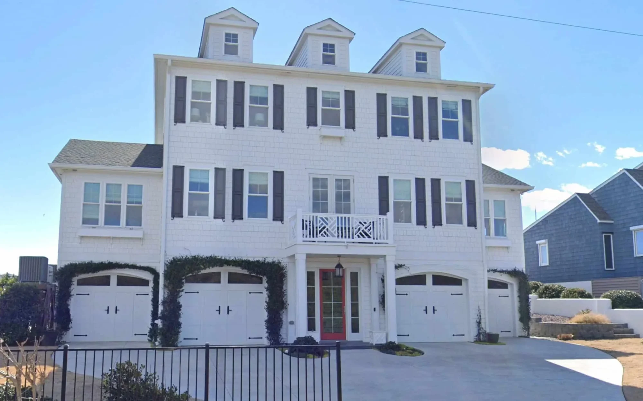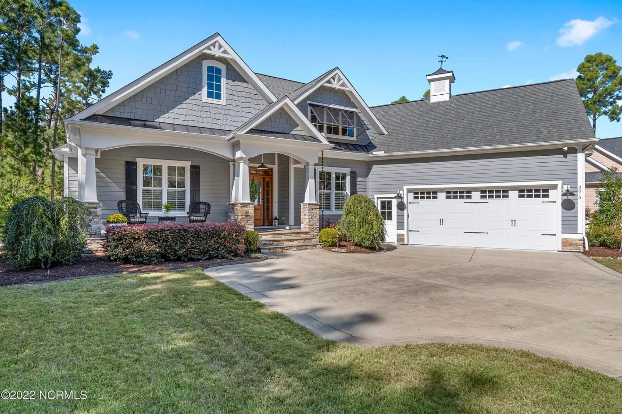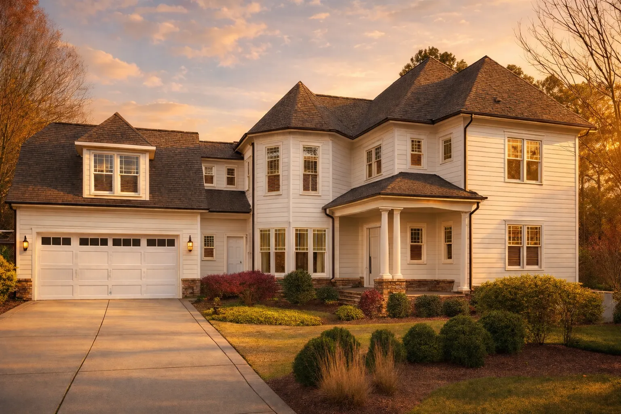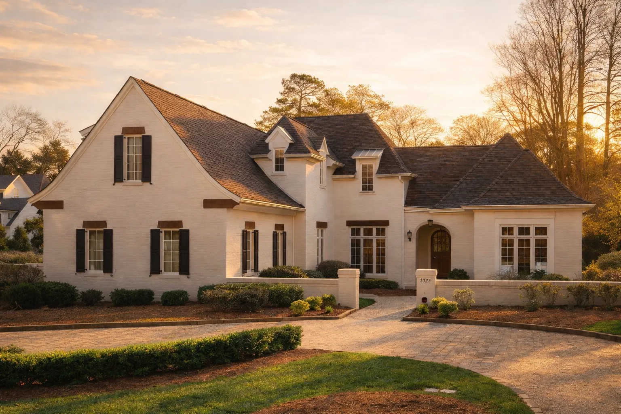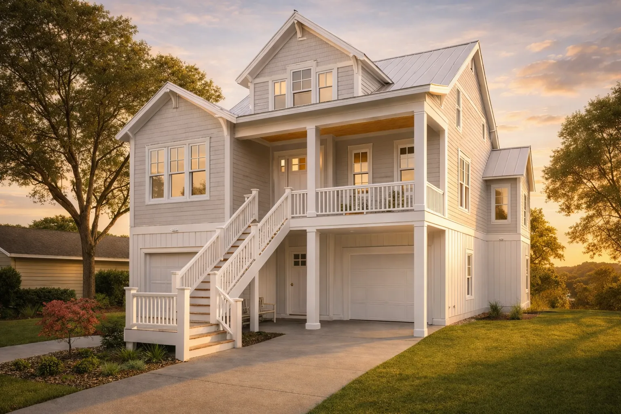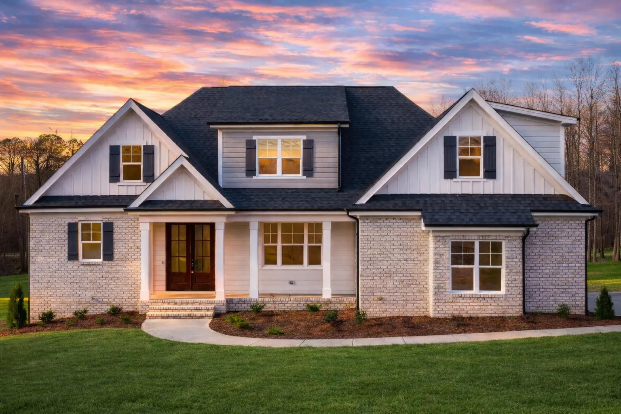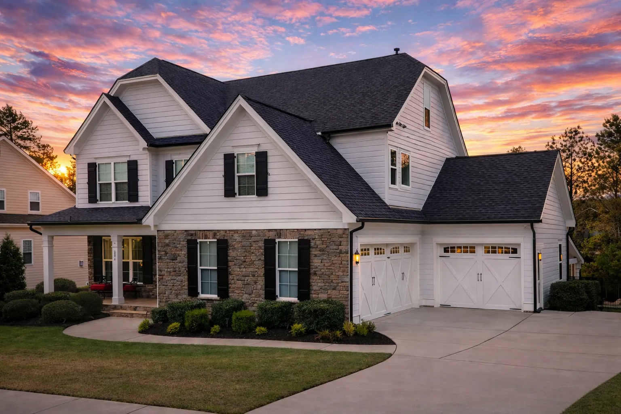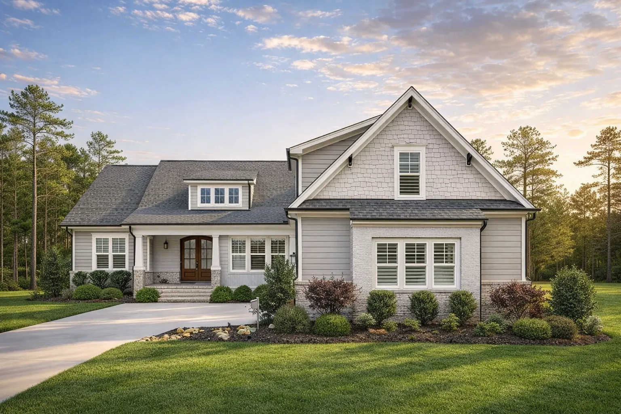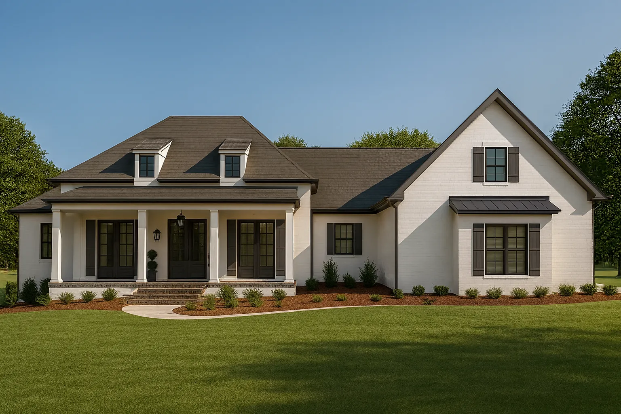Actively Updated Catalog
— January 2026 updates across 400+ homes, including refined images and unified primary architectural styles.
Found 192 House Plans!
-
Template Override Active

19-1695 HOUSE PLAN – Modern Farmhouse House Plan – 4-Bed, 3.5-Bath, 2,800 SF – House plan details
SALE!$1,454.99
Width: 70'-4"
Depth: 76'-4"
Htd SF: 3,348
Unhtd SF: 1,617
-
Template Override Active

18-1480B HOUSE PLAN – New American House Plan – 4-Bed, 4.5-Bath, 3,800 SF – House plan details
SALE!$1,754.99
Width: 69'-8"
Depth: 96'-2"
Htd SF: 4,118
Unhtd SF: 1,192
-
Template Override Active

18-1205 HOUSE PLAN – New American House Plan – 4-Bed, 3-Bath, 2,800 SF – House plan details
SALE!$1,454.99
Width: 64'-0"
Depth: 68'-0"
Htd SF: 3,890
Unhtd SF: 793
-
Template Override Active

18-1137 HOUSE PLAN – Modern Farmhouse Home Plan – 4-Bed, 3-Bath, 2,650 SF – House plan details
SALE!$1,134.99
Width: 73'-8"
Depth: 63'-8"
Htd SF: 3,641
Unhtd SF: 1,670
-
Template Override Active

17-1908 HOUSE PLAN – Coastal House Plan – 4-Bed, 4-Bath, 3,765 SF – House plan details
SALE!$1,454.99
Width: 59'-0"
Depth: 50'-7"
Htd SF: 3,765
Unhtd SF: 2,503
-
Template Override Active

17-1892 HOUSE PLAN – New American House Plan – 4-Bed, 4.5-Bath, 3,506 SF – House plan details
SALE!$1,254.99
Width: 84'-2"
Depth: 78'-4"
Htd SF: 3,506
Unhtd SF: 674
-
Template Override Active

17-1690 HOUSE PLAN – Coastal Traditional House Plan – 5-Bed, 5-Bath, 4,500 SF – House plan details
SALE!$1,454.99
Width: 59'-6"
Depth: 54'-6"
Htd SF: 3,733
Unhtd SF: 852
-
Template Override Active

16-1211 HOUSE PLAN -New American House Plan – 4-Bed, 3-Bath, 2,800 SF – House plan details
SALE!$1,454.99
Width: 72'-9"
Depth: 74'-6"
Htd SF: 3,353
Unhtd SF: 941
-
Template Override Active

8-1566 HOUSE PLAN – Spacious 4-Bedroom House Plan with 2-Story Traditional Design – House plan details
SALE!$1,454.99
Width: 52'-4"
Depth: 72'-0"
Htd SF: 3,931
Unhtd SF: 580
-
Template Override Active

8-1454 HOUSE PLAN -French Country House Plan – 3-Bed, 3-Bath, 2,850 SF – House plan details
SALE!$1,954.99
Width: 99'-10"
Depth: 71'-2"
Htd SF: 5,124
Unhtd SF: 598
-
Template Override Active

17-1244 HOUSE PLAN – Coastal Farmhouse House Plan – 4-Bed, 4-Bath, 3,000 SF – House plan details
SALE!$1,454.99
Width: 44'-0"
Depth: 61'-10"
Htd SF: 3,022
Unhtd SF: 734
-
Template Override Active

15-1225 HOUSE PLAN – New American House Plan – 4-Bed, 3-Bath, 2,600 SF – House plan details
SALE!$1,254.99
Width: 60'-4"
Depth: 53'-4"
Htd SF: 3,269
Unhtd SF: 1,091
-
Template Override Active

12-2630B HOUSE PLAN – New American House Plan – 4-Bed, 3-Bath, 2,800 SF – House plan details
SALE!$1,454.99
Width: 43'-8"
Depth: 49'-4"
Htd SF: 3,315
Unhtd SF: 1,285
-
Template Override Active

20-1334 HOUSE PLAN – New American Home Plan – 4-Bed, 3-Bath, 2,800 SF – House plan details
SALE!$1,134.99
Width: 65'-4"
Depth: 77'-4"
Htd SF: 3,245
Unhtd SF: 1,092
-
Template Override Active

20-1299 HOUSE PLAN – New American House Plan – 4-Bed, 3-Bath, 2,850 SF – House plan details
SALE!$1,454.99
Width: 81'-4"
Depth: 68'-4"
Htd SF: 3,500
Unhtd SF: 2,224














