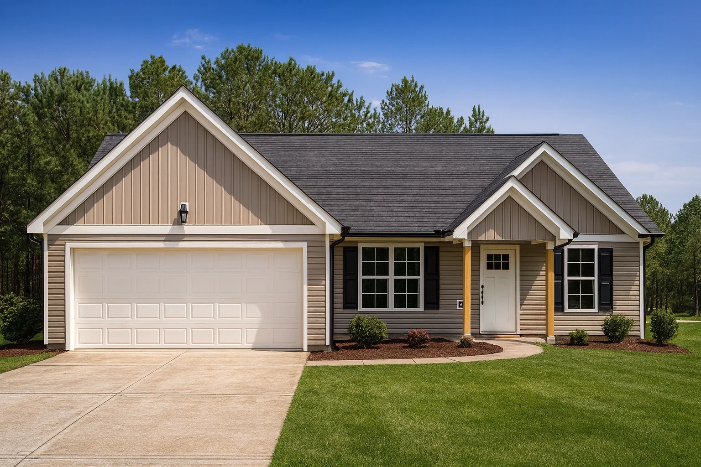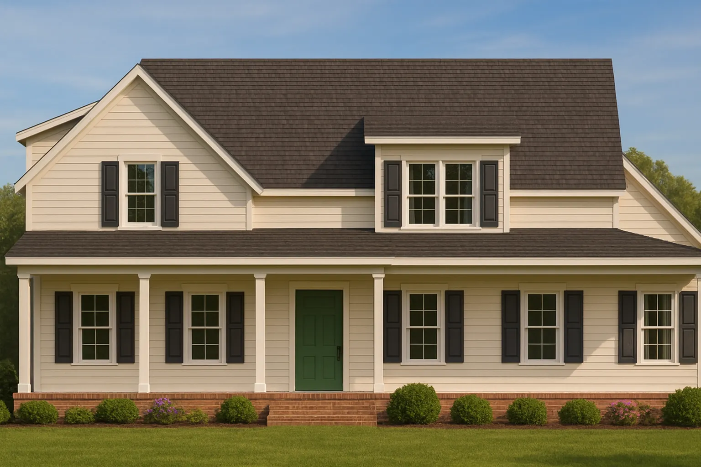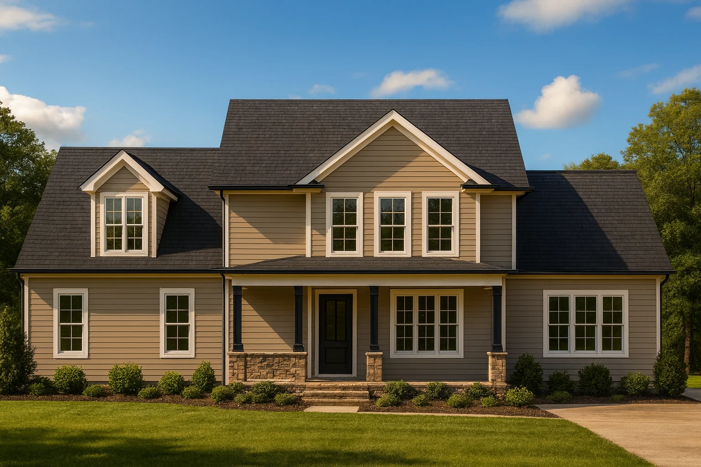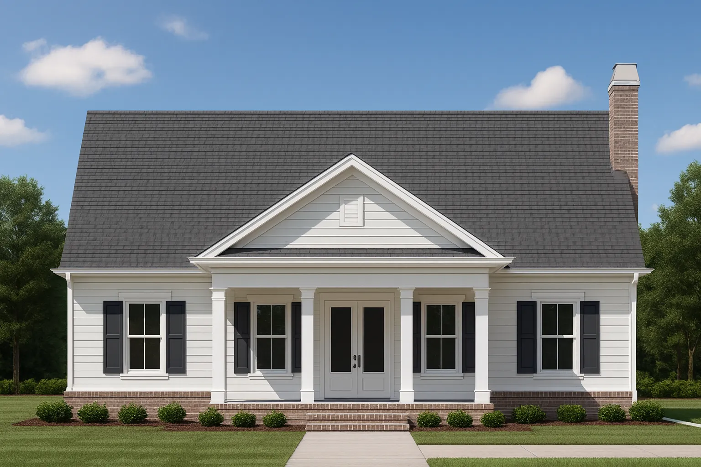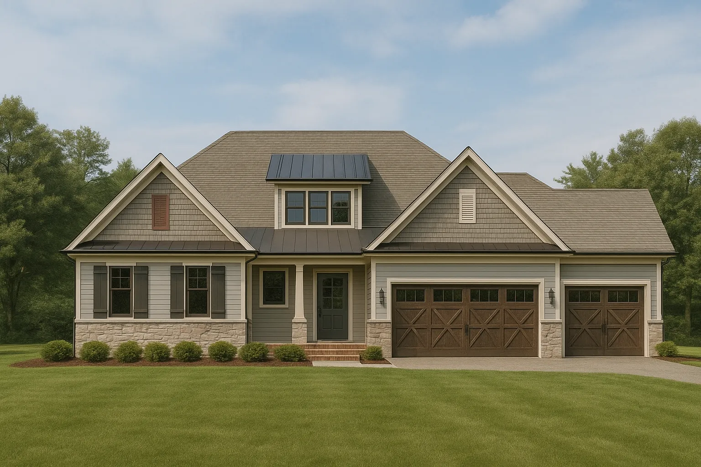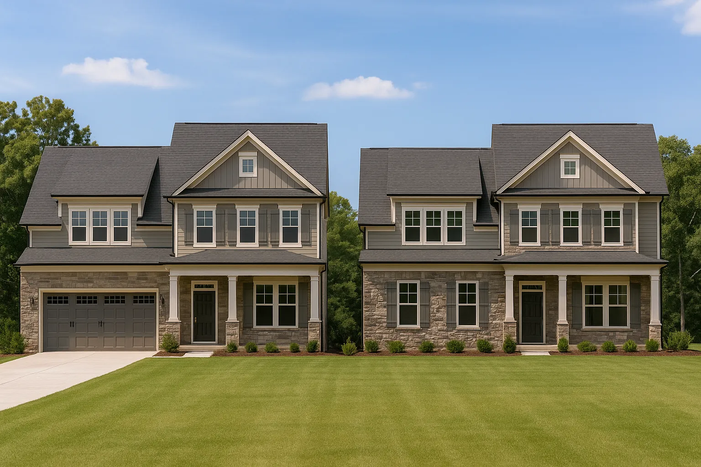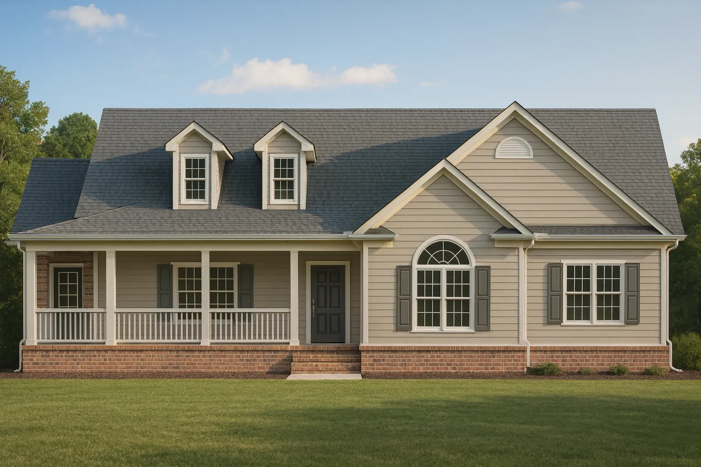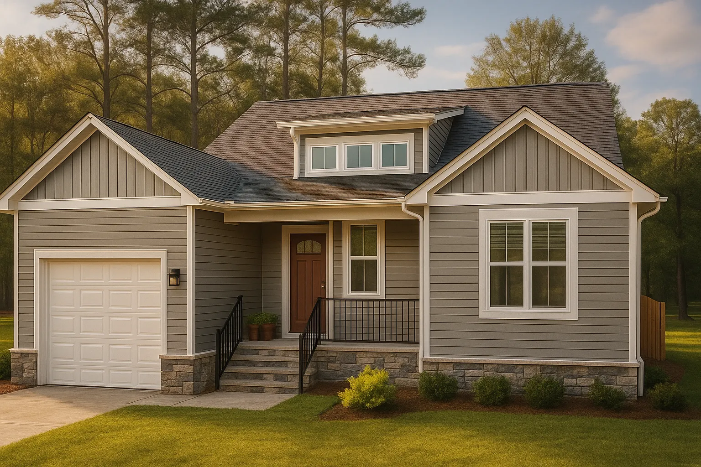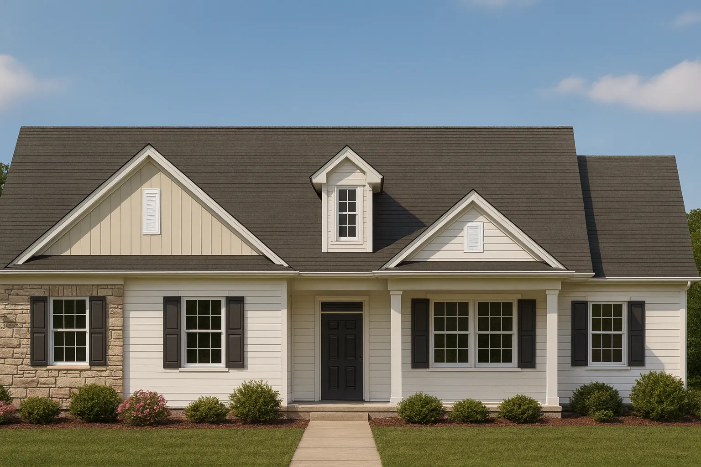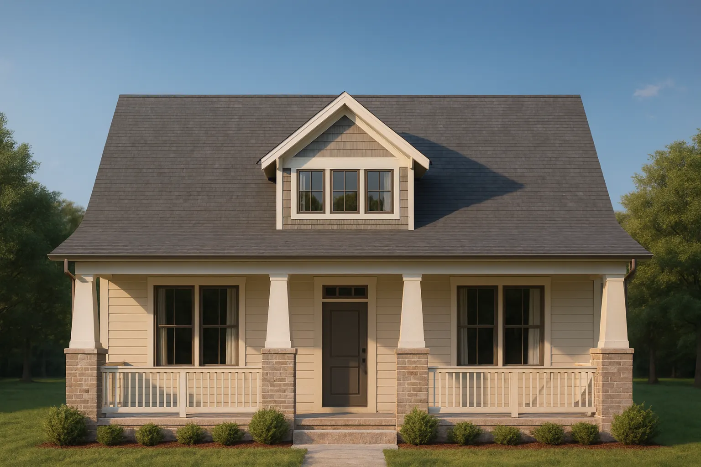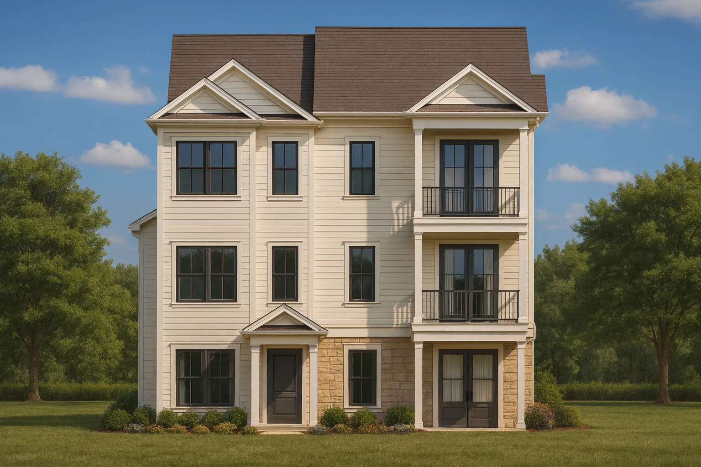Actively Updated Catalog
— January 2026 updates across 400+ homes, including refined images and unified primary architectural styles.
Found 413 House Plans!
-
Template Override Active

20-1817 HOUSE PLAN – Modern Farmhouse Home Plan – 3-Bed, 2-Bath, 1,850 SF – House plan details
SALE!$1,454.99
Width: 46'-7"
Depth: 28'-5"
Htd SF: 1,415
Unhtd SF: 0
-
Template Override Active

20-1799 HOUSE PLAN -Traditional Ranch Home Plan – 3-Bed, 2-Bath, 1,536 SF – House plan details
SALE!$1,134.99
Width: 48'-0"
Depth: 52'-0"
Htd SF: 1,536
Unhtd SF: 441
-
Template Override Active

20-1656 HOUSE PLAN – Traditional Ranch Home Plan – 3-Bed, 2-Bath, 1,520 SF – House plan details
SALE!$1,134.99
Width: 48'-0"
Depth: 52'-0"
Htd SF: 1,536
Unhtd SF: 441
-
Template Override Active

20-1343 HOUSE PLAN – Traditional Colonial Home Plan – 3-Bed, 2.5-Bath, 2,400 SF – House plan details
SALE!$1,454.99
Width: 49'-8"
Depth: 67'-4"
Htd SF: 2,419
Unhtd SF: 943
-
Template Override Active

20-1250B HOUSE PLAN -Traditional Colonial Home Plan – 4-Bed, 3-Bath, 2,800 SF – House plan details
SALE!$1,954.99
Width: 66'-0"
Depth: 51'-0"
Htd SF: 2,109
Unhtd SF: 1,319
-
Template Override Active

19-2296 HOUSE PLAN – Cape Cod Home Plan – 3-Bed, 2-Bath, 1,450 SF – House plan details
SALE!$1,454.99
Width: 37'-0"
Depth: 51'-0"
Htd SF: 2,812
Unhtd SF:
-
Template Override Active

19-2257 HOUSE PLAN – Traditional House Plan – 3-Bed, 2-Bath, 1,450 SF – House plan details
SALE!$1,454.99
Width: 46'-3"
Depth: 66'-10"
Htd SF: 2,862
Unhtd SF:
-
Template Override Active

18-2077 HOUSE PLAN -Modern Farmhouse Home Plan – 3-Bed, 2-Bath, 1,704 SF – House plan details
SALE!$1,134.99
Width: 55'-0"
Depth: 64'-8"
Htd SF: 1,704
Unhtd SF: 1,704
-
Template Override Active

18-1975 HOUSE PLAN – Traditional Colonial Home Plan – 4-Bed, 3-Bath, 2,450 SF – House plan details
SALE!$1,254.99
Width: 40'-0"
Depth: 52'-0"
Htd SF: 2,123
Unhtd SF: 1,018
-
Template Override Active

18-1869 HOUSE PLAN – Traditional Farmhouse Home Plan – 3-Bed, 2-Bath, 1,963 SF – House plan details
SALE!$1,134.99
Width: 60'-0"
Depth: 50'-8"
Htd SF: 1,963
Unhtd SF: 694
-
Template Override Active

18-1494 HOUSE PLAN -Traditional Craftsman Home Plan – 3-Bed, 2-Bath, 1,650 SF – House plan details
SALE!$1,454.99
Width: 38'-0"
Depth: 62'-8"
Htd SF: 1,758
Unhtd SF: 344
-
Template Override Active

18-1020 HOUSE PLAN – Traditional Ranch House Plan – 3-Bed, 2-Bath, 1,385 SF – House plan details
SALE!$1,134.99
Width: 48'-0"
Depth: 51'-0"
Htd SF: 1,385
Unhtd SF: 584
-
Template Override Active

16-1848 HOUSE PLAN – Compact Cottage House Plan With Cozy Design and CAD Blueprint – House plan details
SALE!$1,134.99
Width: 21'-0"
Depth: 55'-0"
Htd SF: 1,008
Unhtd SF: 166
-
Template Override Active

16-1692 HOUSE PLAN – Traditional Cottage Home Plan – 3-Bed, 2-Bath, 1,600 SF – House plan details
SALE!$1,454.99
Width: 36'-8"
Depth: 61'-8"
Htd SF: 1,751
Unhtd SF: 375
-
Template Override Active

16-1338 DUPLEX PLAN – Modern Traditional Home Plan – 4-Bed, 3-Bath, 2,800 SF – House plan details
SALE!$1,454.99
Width: 36'-0"
Depth: 50'-0"
Htd SF: 3,808
Unhtd SF: 1,608

















