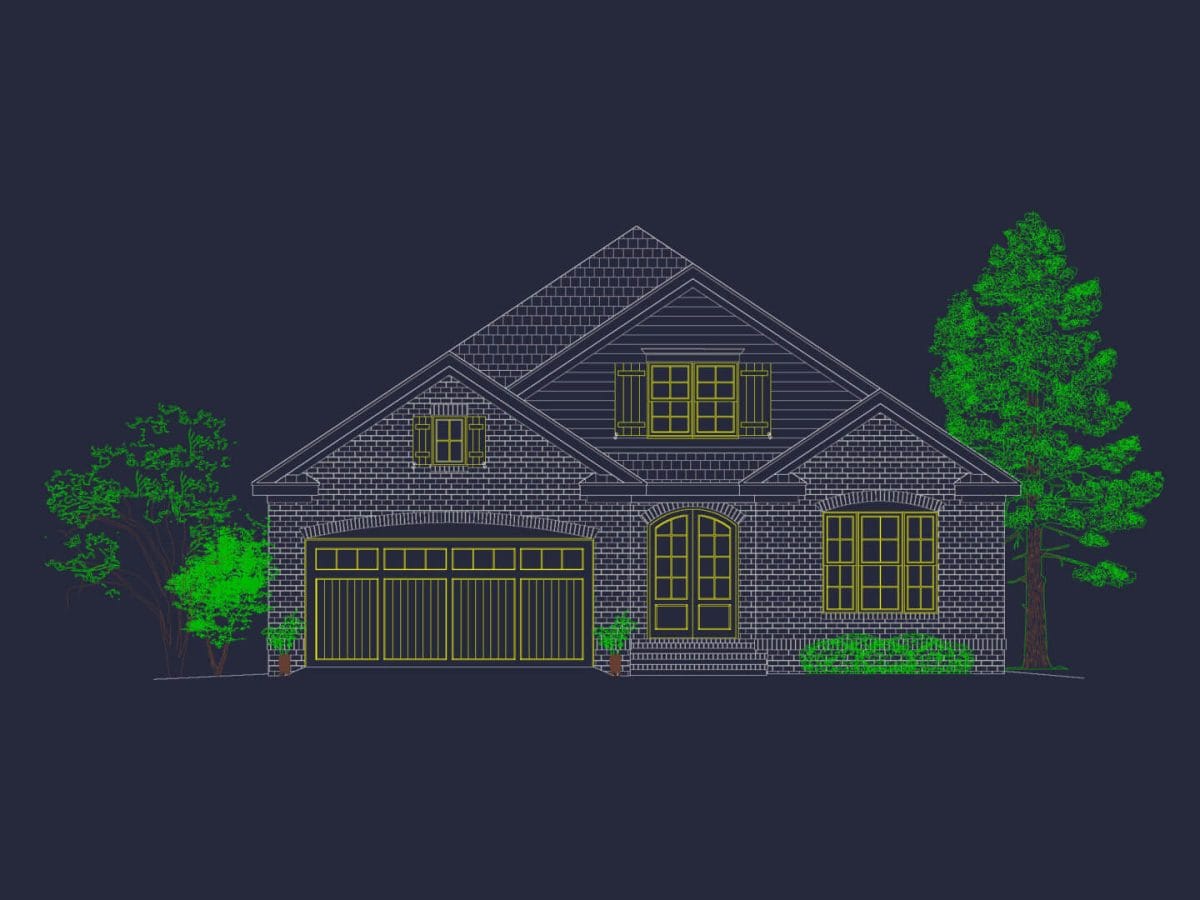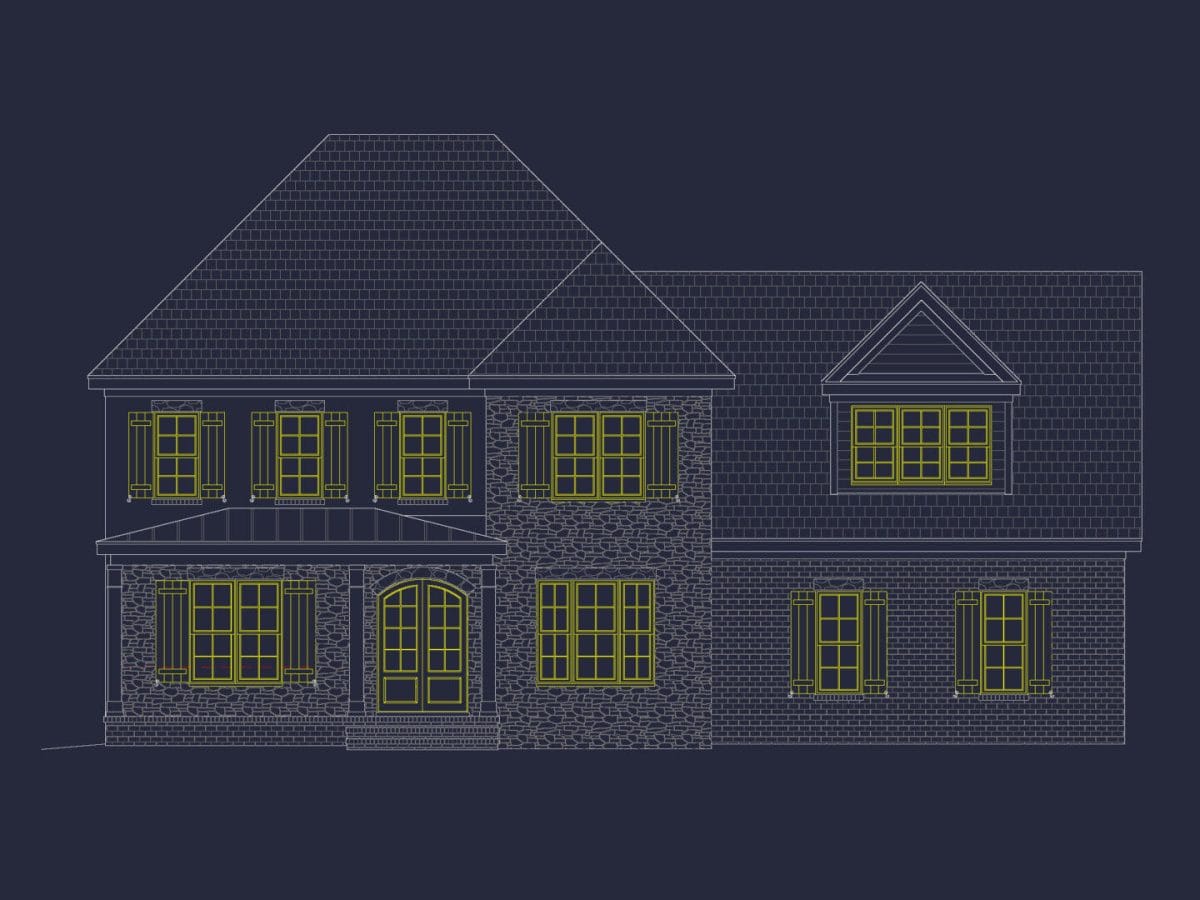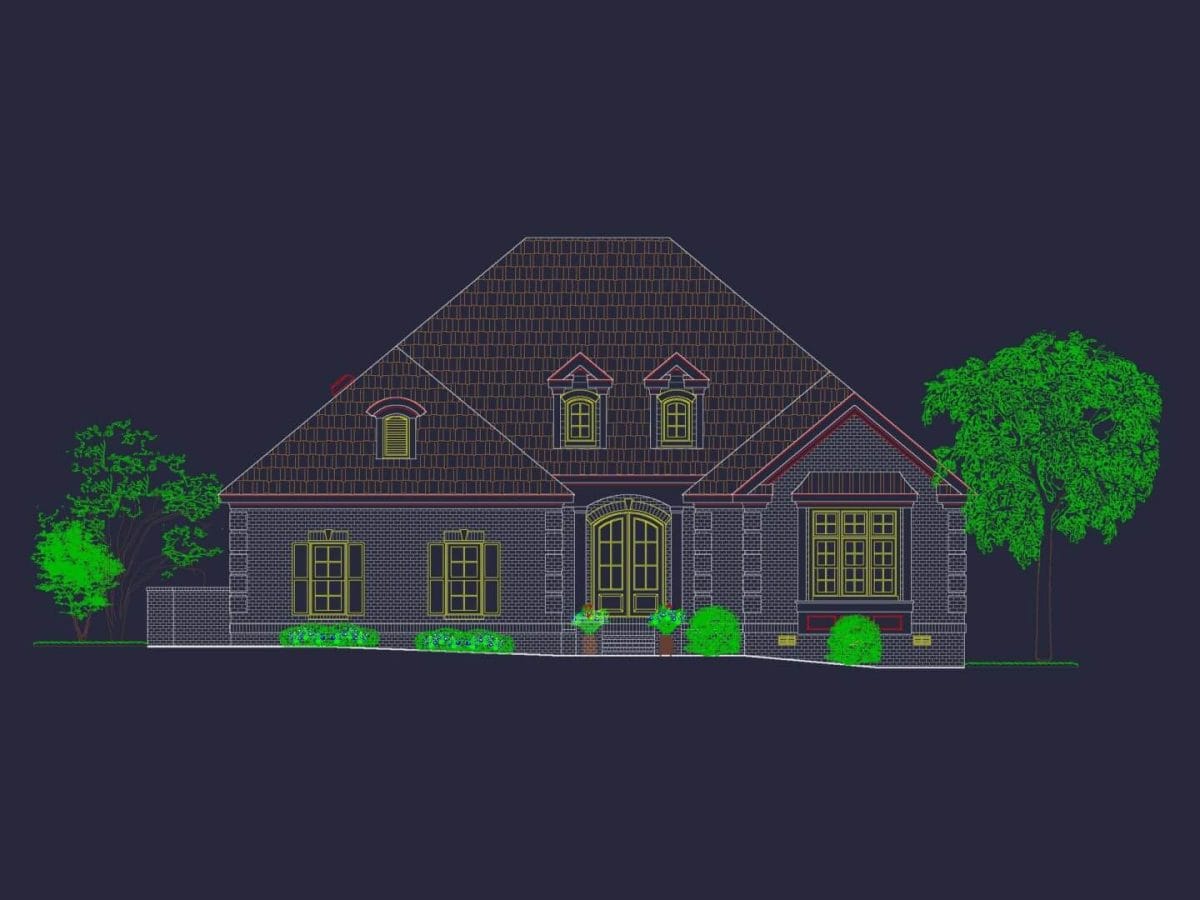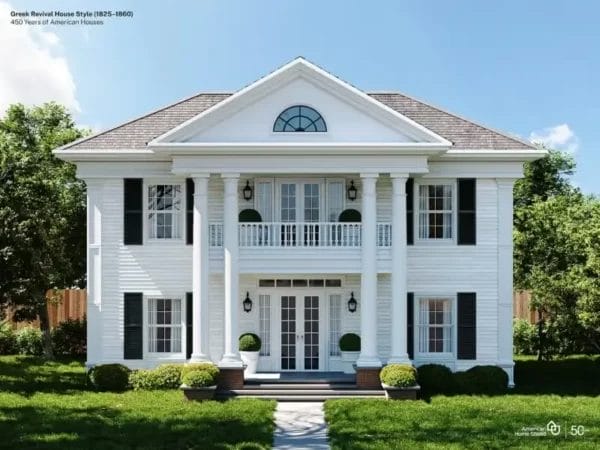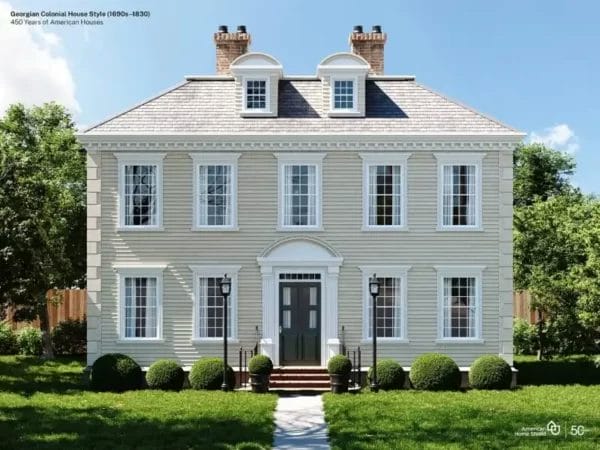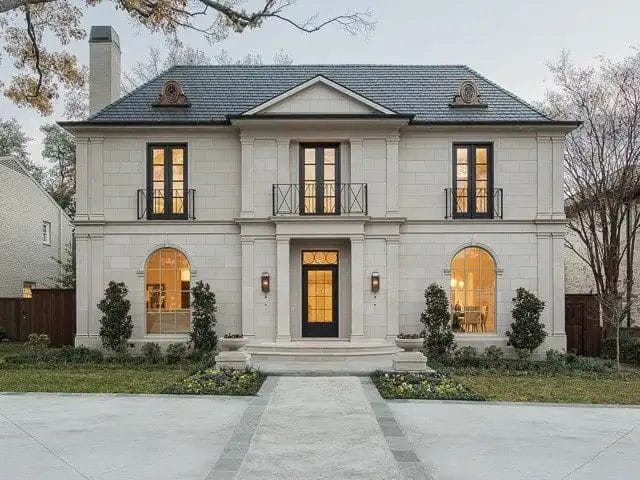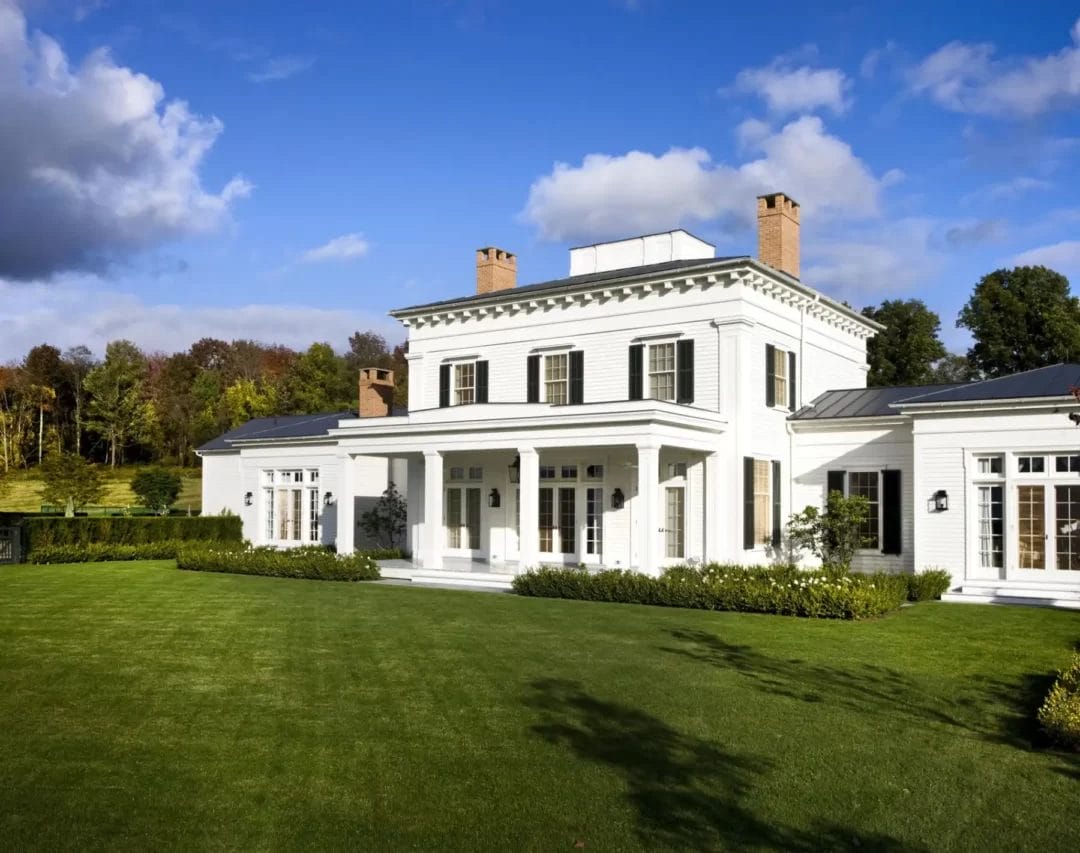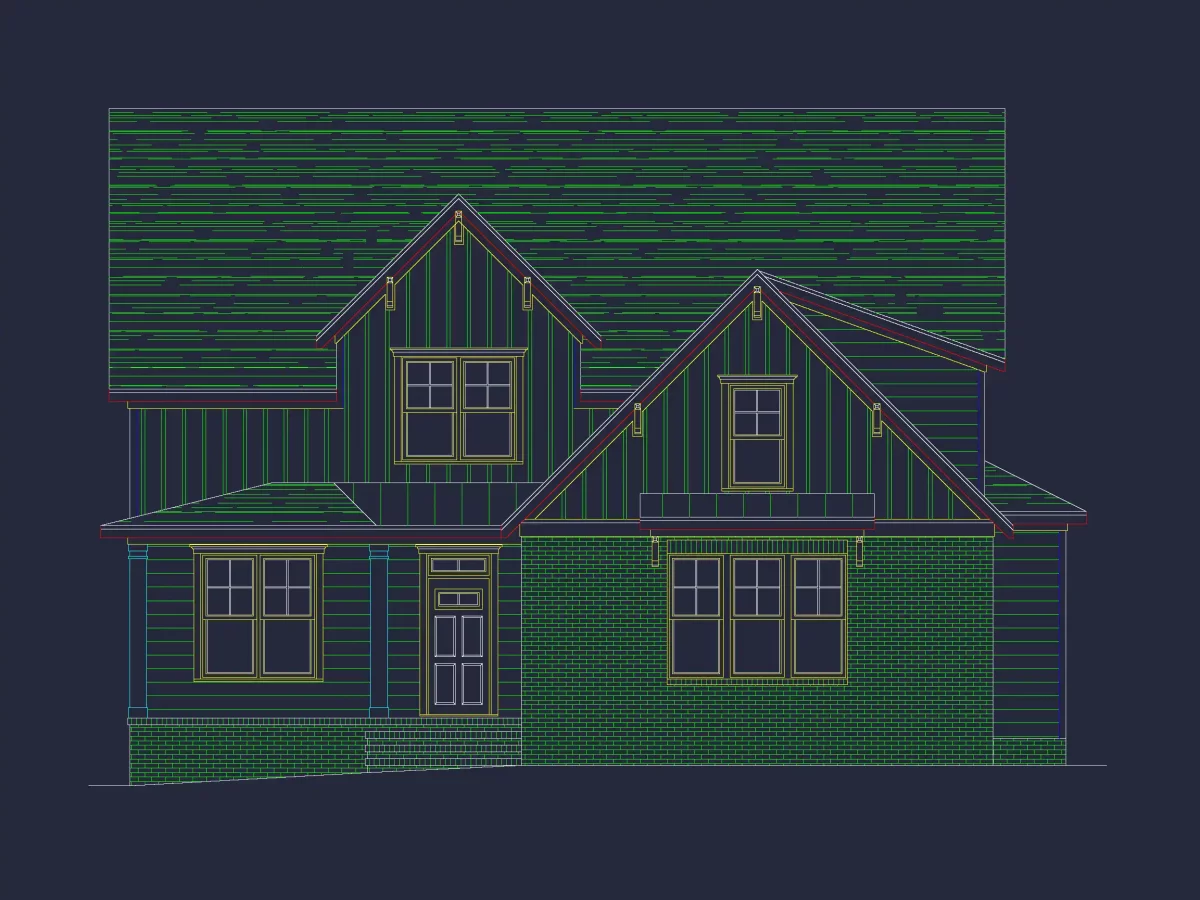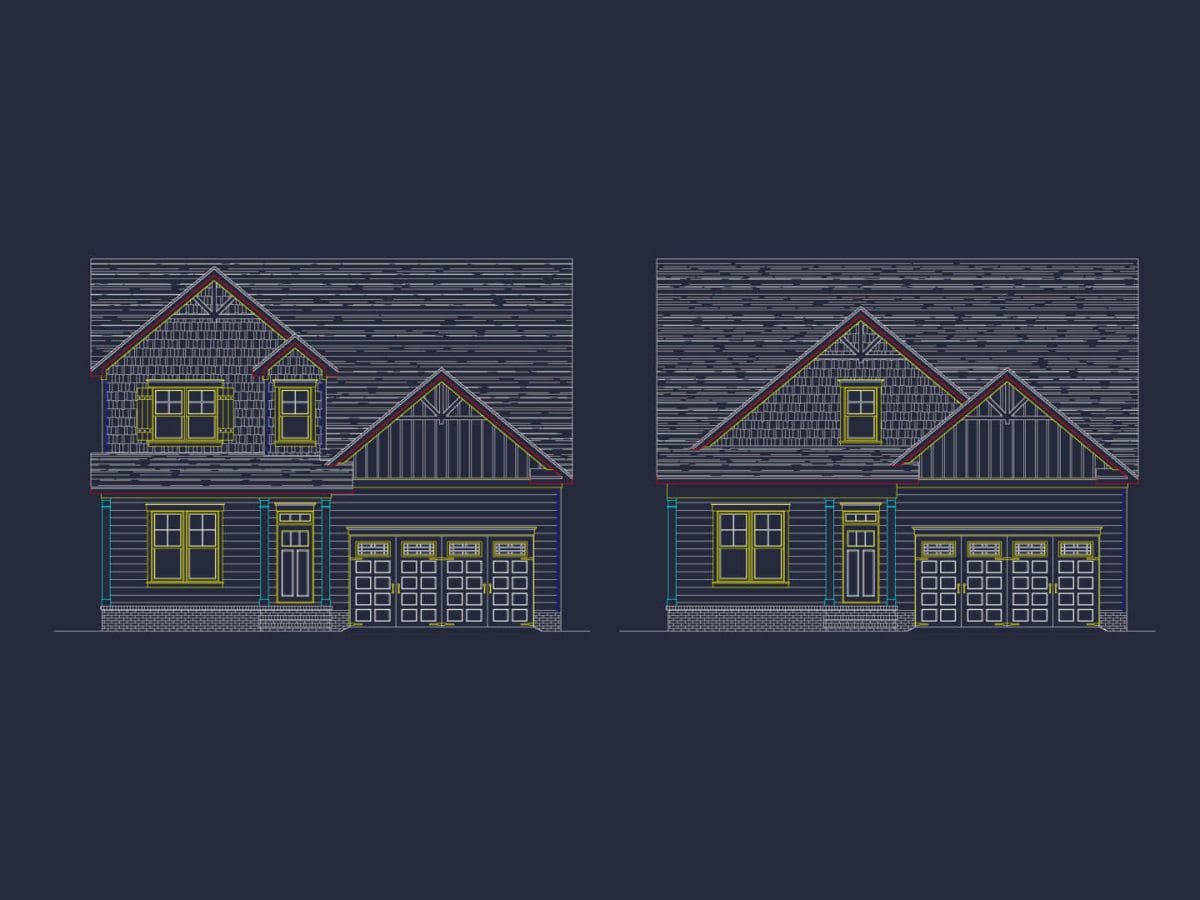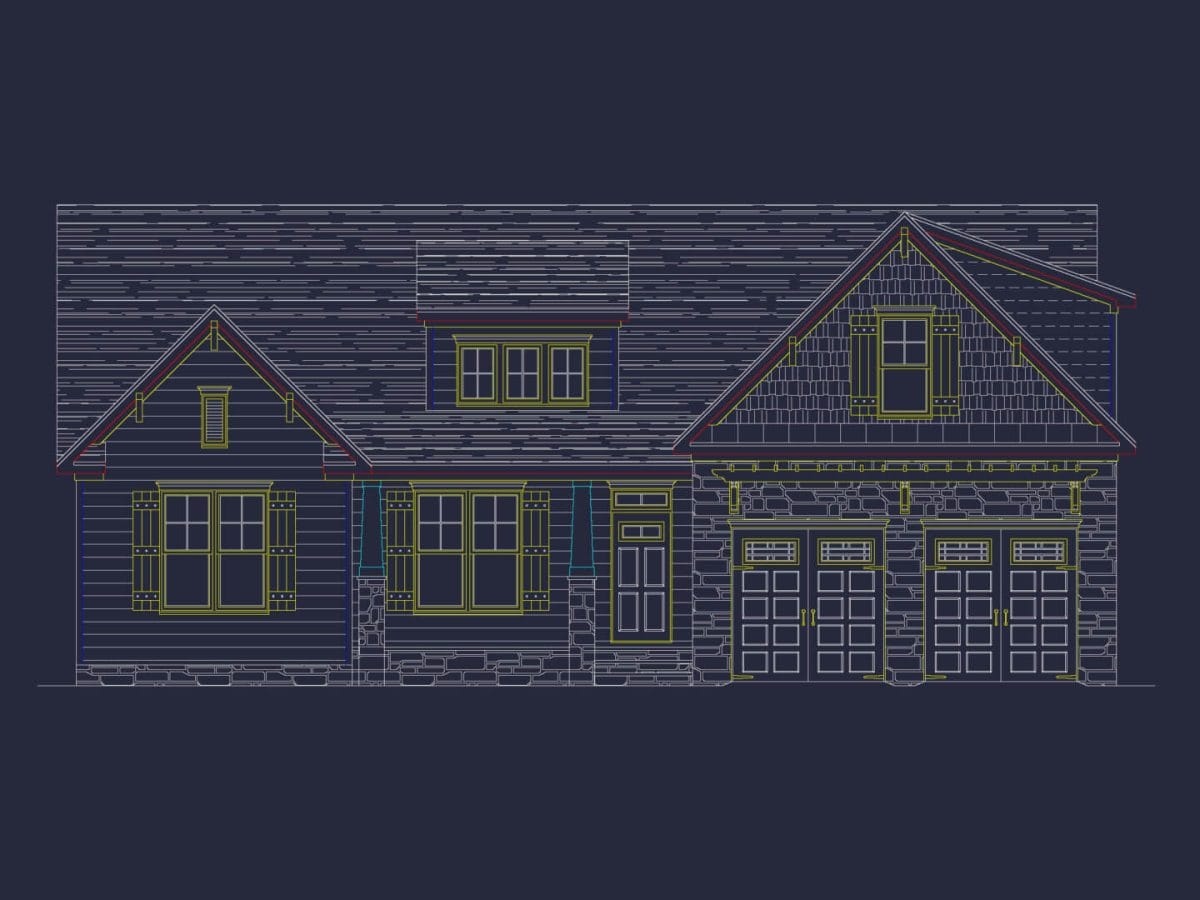Classical Home Plans
Classical Home Floor Plans, Architectural Designs, and the very best, Classical house plans.
- 2-BR
- 3-BR
- 4-BR
- 5-BR
- 6-BR
- 7+BR
- 1(81)
- 2(545)
- 3(92)
- 4+(1)
- 1
- 1.5
- 2
- 2.5
- 3
- 3.5
- 4
- 4.5
- 5
- 5.5
- 6+
- 1(0)
- 2(511)
- 3(169)
- 4+(13)
- 0-500
- 501-1000
- 1001-1500
- 1501-2000
- 2001-2500
- 2501-3000
- 3001-3500
- 3501-4000
- 4001-4500
- 4501-5000
- 5501-6000
- 5001-5500
- 6001-6500
- 6501-7000
- 7501+
- 11-20
- 21-30
- 31-40
- 41-50
- 51-60
- 61-70
- 71-80
- 81-90
- 91-100
- 101-110
- 111-120
- 121+
- 0-10
- 11-20
- 21-30
- 31-40
- 41-50
- 51-60
- 61-70
- 71-80
- 81-90
- 91-100
- 101-110
- 111-120
- 121+
- Affordable(16)
- Builder Favorites(13)
- Designer Favorites(55)
- Editor's Pick(31)
- Narrow Lot(112)
- Simple(15)
- Sloped Lot(64)
- Top Selling(0)
- Barn Style(2)
- Barn House(4)
- Beach(26)
- Bungalow(13)
- Cabin(0)
- Cape Cod(21)
- Charleston(1)
- Classical(5)
- Classic American(28)
- Coastal(26)
- Coastal Cottage(1)
- Colonial(145)
- Contemporary(28)
- Cottage(46)
- Country(1)
- Craftsman(238)
- Dutch Colonial(6)
- Edwardian(1)
- European(48)
- Farmhouse(75)
- Federal(11)
- Folk Victorian(0)
- French Colonial(1)
- French Country(21)
- French Provincial(4)
- Gabled Folk House(1)
- Gambrel(1)
- Georgian(43)
- Greek Revival(1)
- Italianate(1)
- Italianate Villa(1)
- Manor Style(1)
- Mediterranean(2)
- Modern(4)
- Modern Craftsman(89)
- Mountain(2)
- Modern Suburban(55)
- Neo-Classical(6)
- Neo Colonial(22)
- New England Colonial(1)
- Prairie(1)
- Queen Anne(4)
- Ranch(36)
- Rustic(1)
- Rustic Craftsman(1)
- Shingle Style(1)
- Southern(4)
- Spanish Colonial Revival(2)
- Suburban(13)
- Traditional American Craftsman(86)
- Traditional Craftsman(10)
- Traditional(140)
- Transitional(18)
- Tudor(42)
- Urban Contemporary(2)
- Victorian(28)
- Large (3,000 sq. ft. To 5,000 sq. ft.)(1)
- Luxury (min 5,000 sq. ft.)(1)
- Medium (1,400 - 3,000 sq. ft.)(5)
- 1 Bedroom(0)
- 2 Bedroom(15)
- 3 Bedroom(210)
- 4 Bedroom(316)
- 5 Bedroom(141)
- 6 Bedroom(14)
- 7+ Bedrooms(5)
- 1 Story(74)
- 2 Story(547)
- 3 Story(95)
- 4 Story(1)
- Apartment Complex(3)
- Condo Complex(1)
- Duplex Apartments(3)
- Triplex Apartments(4)
- Townhome Complex(13)
- Garages(9)
- ADU Plans(2)
- Small (under 2000 sq. ft.)(7)
- Medium (1400 - 3000 sq. ft.)(343)
- Large (3000 sq. ft. To 5000 sq. ft.)(283)
- Luxury (min 5000 sq. ft.)(41)
- Mansion (min 5000 sq. ft. and 5 bedrooms)(16)
- Basement(66)
- Elevator(27)
- Fireplaces(680)
- Great Room(709)
- Jack and Jill Bathroom(0)
- Kitchen Island(675)
- Large Kitchen(0)
- Large Laundry Room(597)
- Loft(0)
- Main Floor Bedrooms(0)
- Master Bedroom Downstairs(424)
- Master Bedroom Upstairs(284)
- Mudroom(0)
- Open Floor Plan(0)
- Second Floor Bedrooms(0)
- Ultimate Kitchens(14)
- Upstairs Laundry Room(258)
- Walk-In Pantry(439)
- Carport(4)
- Courtyard(4)
- Detached Garage(0)
- Golf Cart Storage(0)
- Patios(322)
- Pool(0)
- Outdoor Fireplaces(92)
- Porches(689)
- RV Garage(0)
- Rear Entry Garage(37)
- Screened Porch(0)
- Side Entry Garage(313)
- Wrap Around Porch(8)
- 2-BR(1)
- 3-BR(0)
- 4-BR(1)
- 5-BR(2)
- 6-BR(0)
- 1(3)
- 2(1)
- 3(1)
- 4+(0)
- 0-500
- 501-1000
- 1001-1500
- 1501-2000
- 2001-2500
- 2501-3000
- 3001-3500
- 3501-4000
- 4001-4500
- 4501-5000
- 5501-6000
- 5001-5500
- 6001-6500
- 6501-7000
- 7000-7500
- 7501+

Discover the Timeless Elegance of Classical Homes and Home Plans
Designing a classical home brings an element of timeless elegance and sophistication. This architectural style, known for its grandeur and symmetry, continues to inspire homeowners, architects, and designers. Whether you are planning your own home or assisting clients, understanding the nuances of classical home design can greatly enhance your projects.
Classical Home Design: A Brief Overview
Classical architecture draws inspiration from ancient Greek and Roman designs, characterized by columns, pediments, and a sense of proportion and balance. These homes often feature grand entrances, formal rooms, and symmetrical layouts. When crafting a home plan in this style, attention to detail is paramount to achieve the desired aesthetic.
Key Elements of Classical Home Floor Plans
When creating a floor plan for a classical home, consider incorporating features that highlight the style’s distinct characteristics. The use of CAD software and detailed blueprints can help bring these elements to life with precision and accuracy. Here are some indoor features and benefits commonly found in classical homes:
- Grand Foyers: Impressive entryways that set the tone for the rest of the home.
- Formal Living and Dining Rooms: Spaces designed for entertaining and showcasing elegant furniture.
- Symmetrical Layouts: Balanced room arrangements that provide a sense of harmony.
- High Ceilings: Create an open, airy feel and accommodate tall windows and doors.
- Architectural Details: Crown moldings, columns, and decorative trim add a touch of sophistication.
- Spacious Kitchens: Often the heart of the home, featuring high-end appliances and ample storage.
Benefits of Classical Home Design Plans
Choosing a classical home design offers numerous benefits. The timeless appeal ensures that the home remains stylish and relevant for years to come. Additionally, the symmetrical layouts and proportioned rooms make the space functional and aesthetically pleasing. Using advanced CAD tools and detailed floor plans allows for precise construction and customization to meet specific needs.
Why Choose Our Classical Home Plans
All our classical home plans include the CAD file along with the PDF, providing comprehensive details for builders and designers. With the purchase, an unlimited-build license is included, along with free foundation changes. Structural engineering is also part of all house plans, ensuring safety and durability. Unlike other architectural plan providers, you can view all sheets included in the purchase on our website. We also offer modifications at a fraction of the cost of our competitors.
Are you ready to design your dream home? Inquire at [email protected] about your dream home design today!

